Myrtle Beach, SC 29588
- 4Beds
- 3Full Baths
- 1Half Baths
- 3,200SqFt
- 2005Year Built
- 0.36Acres
- MLS# 2206908
- Residential
- Detached
- Sold
- Approx Time on Market2 months, 10 days
- AreaMyrtle Beach Area--South of 544 & West of 17 Bypass M.i. Horry County
- CountyHorry
- Subdivision The Gates
Overview
Situated on a quiet corner of The Gates, this unique house offers a well-designed floorplan with beautiful architectural features. Upon entering the great room, you will be impressed by beautiful wood flooring, 14' ceiling and natural light coming from the wall of windows. The large great room has built-in bookcase cabinets flanking the fireplace. The well-equipped eat-in kitchen has newer Kitchen Aid appliances, built-in beverage cooler, pantry, prep-sink, large breakfast bar, and four lighting options. The backyard is a great place to entertain your family and friends featuring sparkling pool and a hot tub for cool nights. All new landscaping plants surround the home. The exterior lighting adds ambiance for you to enjoy pleasant and relaxing evenings. Oversized master has double tray lighted ceilings, a luxurious spa-like master bath with jetted tub, separate vanities and separate closets. The private upstairs suite has sound-proof walls, private full bath and separate Heat/AC unit. The oversized garage has custom built shelving, workshop area and closet.
Sale Info
Listing Date: 04-04-2022
Sold Date: 06-15-2022
Aprox Days on Market:
2 month(s), 10 day(s)
Listing Sold:
3 Year(s), 1 month(s), 5 day(s) ago
Asking Price: $599,900
Selling Price: $710,000
Price Difference:
Increase $110,100
Agriculture / Farm
Grazing Permits Blm: ,No,
Horse: No
Grazing Permits Forest Service: ,No,
Grazing Permits Private: ,No,
Irrigation Water Rights: ,No,
Farm Credit Service Incl: ,No,
Crops Included: ,No,
Association Fees / Info
Hoa Frequency: Quarterly
Hoa Fees: 57
Hoa: 1
Community Features: LongTermRentalAllowed, Pool
Assoc Amenities: OwnerAllowedMotorcycle, PetRestrictions, TenantAllowedMotorcycle
Bathroom Info
Total Baths: 4.00
Halfbaths: 1
Fullbaths: 3
Bedroom Info
Beds: 4
Building Info
New Construction: No
Levels: Two
Year Built: 2005
Mobile Home Remains: ,No,
Zoning: Res
Style: Traditional
Construction Materials: BrickVeneer, VinylSiding
Buyer Compensation
Exterior Features
Spa: Yes
Patio and Porch Features: Patio, Porch, Screened
Spa Features: HotTub
Pool Features: Community, OutdoorPool, Private
Foundation: Slab
Exterior Features: Fence, HotTubSpa, SprinklerIrrigation, Patio, Storage
Financial
Lease Renewal Option: ,No,
Garage / Parking
Parking Capacity: 6
Garage: Yes
Carport: No
Parking Type: Attached, Garage, TwoCarGarage, GarageDoorOpener
Open Parking: No
Attached Garage: Yes
Garage Spaces: 2
Green / Env Info
Green Energy Efficient: Doors, Windows
Interior Features
Floor Cover: Carpet, Tile, Wood
Door Features: InsulatedDoors
Fireplace: Yes
Laundry Features: WasherHookup
Furnished: Unfurnished
Interior Features: CentralVacuum, Fireplace, SplitBedrooms, WindowTreatments, BreakfastBar, BedroomonMainLevel, BreakfastArea, EntranceFoyer, KitchenIsland, StainlessSteelAppliances, SolidSurfaceCounters
Appliances: Dishwasher, Disposal, Microwave, Range, Refrigerator, Dryer, Washer
Lot Info
Lease Considered: ,No,
Lease Assignable: ,No,
Acres: 0.36
Land Lease: No
Lot Description: CulDeSac, IrregularLot, OutsideCityLimits
Misc
Pool Private: Yes
Pets Allowed: OwnerOnly, Yes
Offer Compensation
Other School Info
Property Info
County: Horry
View: No
Senior Community: No
Stipulation of Sale: None
Property Sub Type Additional: Detached
Property Attached: No
Security Features: SecuritySystem, SmokeDetectors
Disclosures: CovenantsRestrictionsDisclosure,SellerDisclosure
Rent Control: No
Construction: Resale
Room Info
Basement: ,No,
Sold Info
Sold Date: 2022-06-15T00:00:00
Sqft Info
Building Sqft: 3900
Living Area Source: Owner
Sqft: 3200
Tax Info
Unit Info
Utilities / Hvac
Heating: Central, Electric
Cooling: CentralAir
Electric On Property: No
Cooling: Yes
Utilities Available: CableAvailable, ElectricityAvailable, PhoneAvailable, SewerAvailable, WaterAvailable
Heating: Yes
Water Source: Public
Waterfront / Water
Waterfront: No
Schools
Elem: Burgess Elementary School
Middle: Saint James Middle School
High: Saint James High School
Directions
From Myrtle Beach, Take Hwy 17 Bypass south toward Surfside Beach. Follow 17 Bypass South to Holmestown Road. Turn right (West) onto Holmestown Road. Drive 1.4 miles and The Gates is located on the left. Turn left into The Gates onto Edenborough Drive. Go .47 miles and turn left onto Brampton Drive.Courtesy of Century 21 Barefoot Realty
Real Estate Websites by Dynamic IDX, LLC
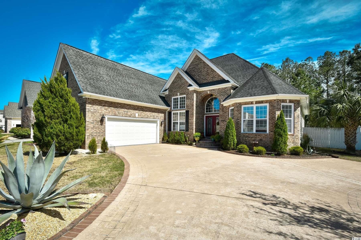
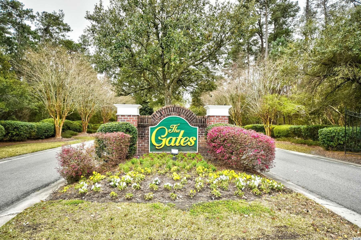
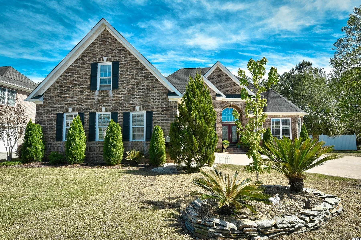
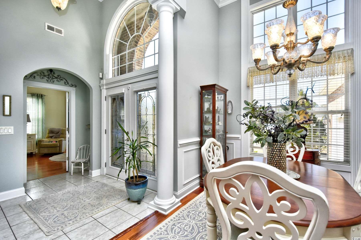
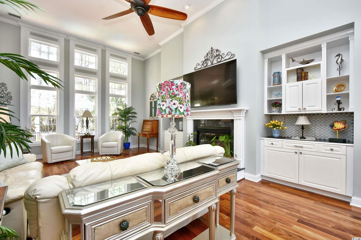
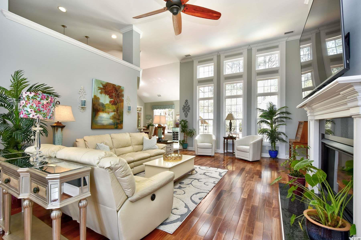
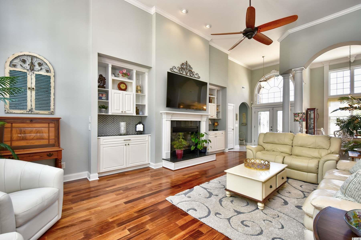
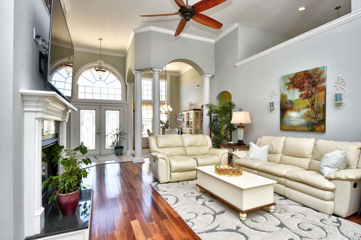
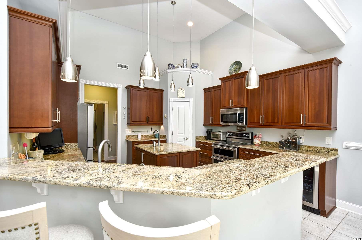
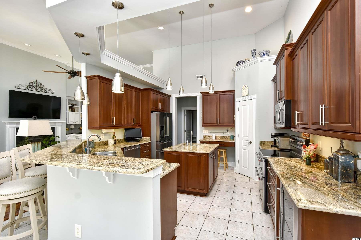
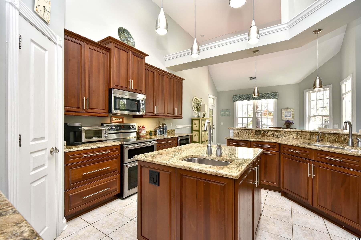
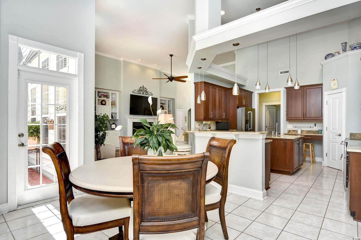
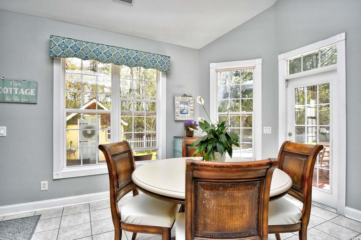
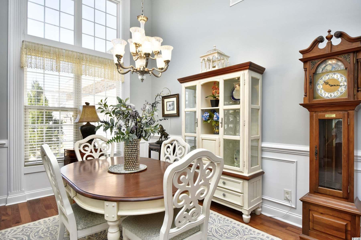
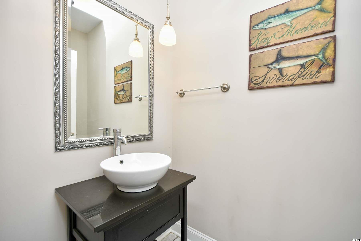
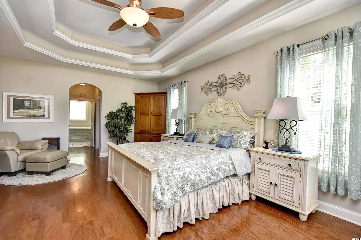
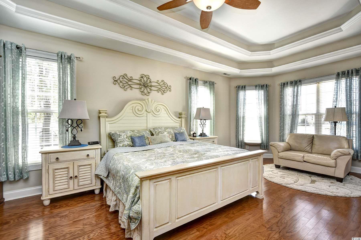
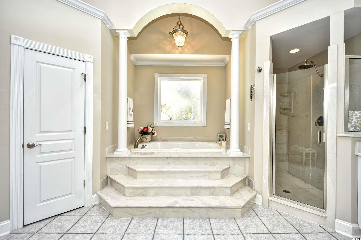
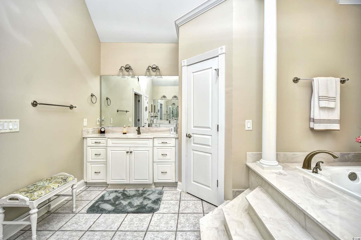
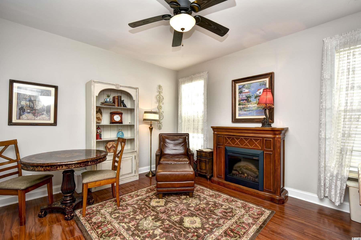
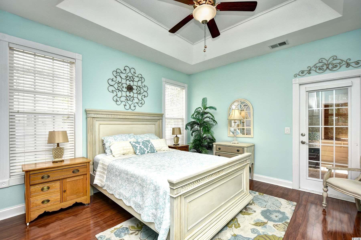
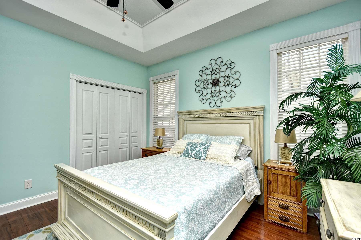
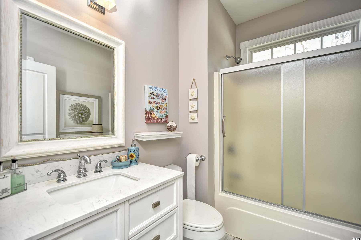
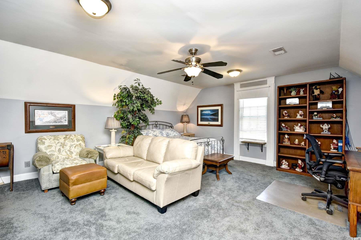
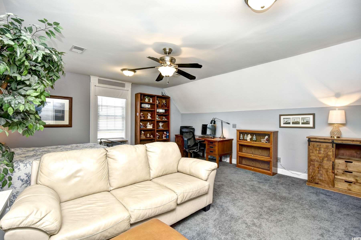
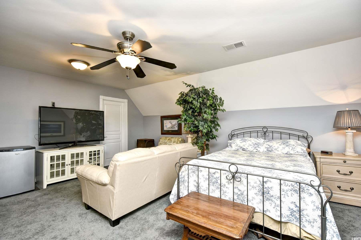
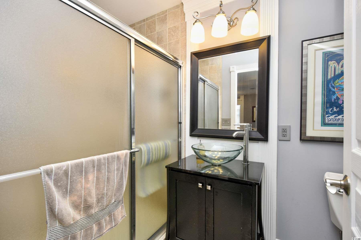
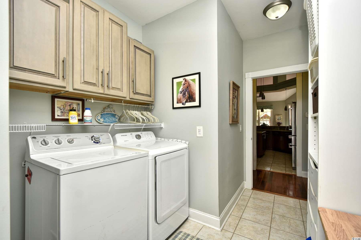
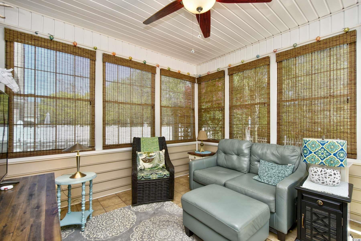
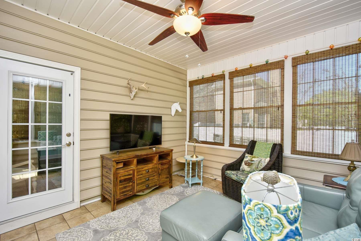
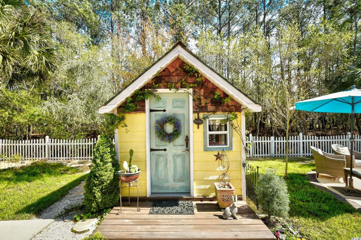
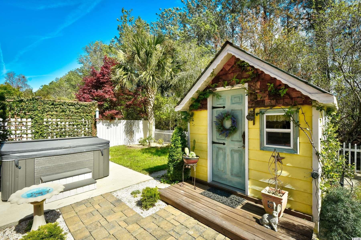
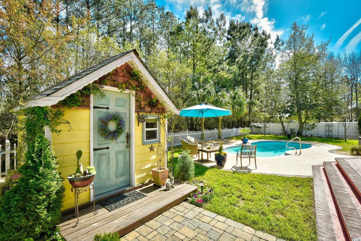
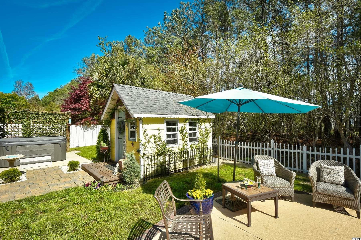
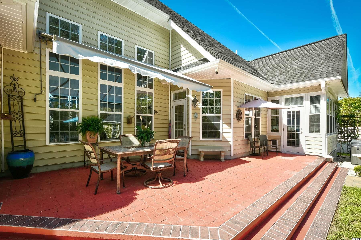
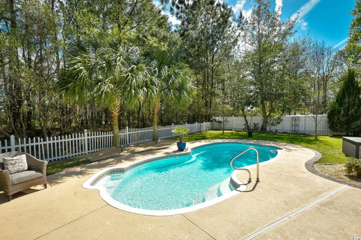
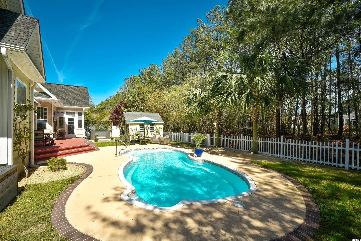
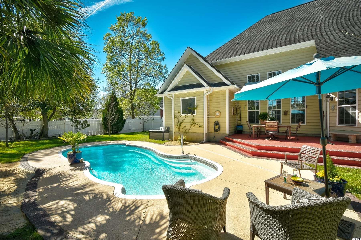
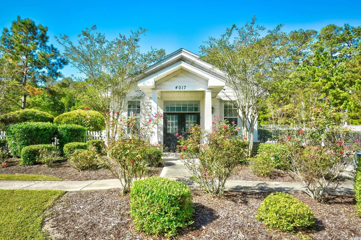
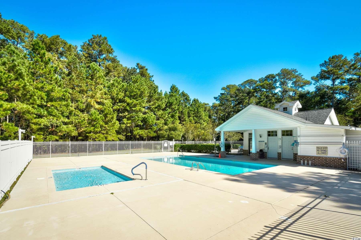
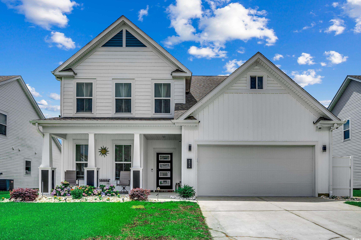
 MLS# 2513887
MLS# 2513887 
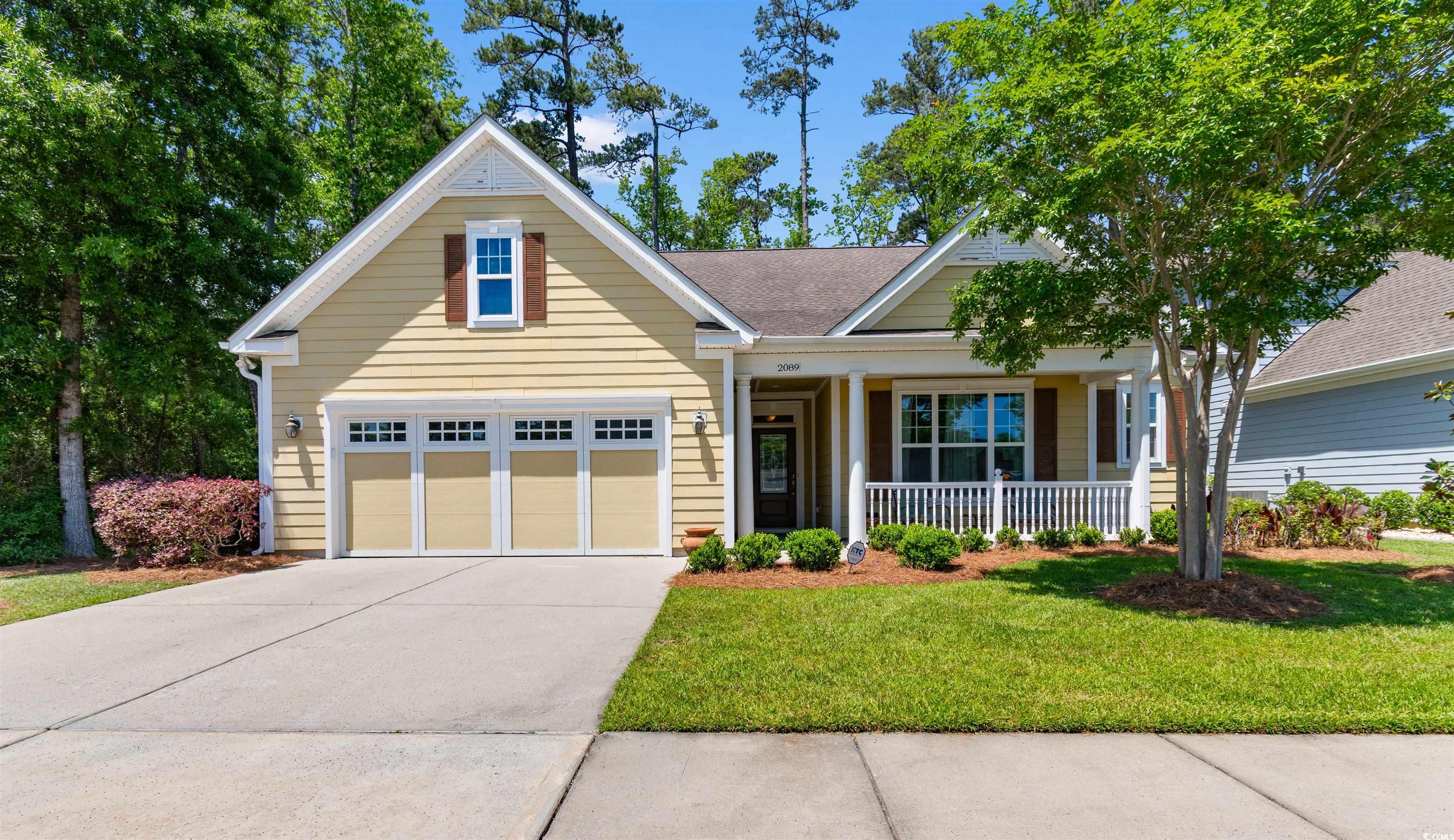
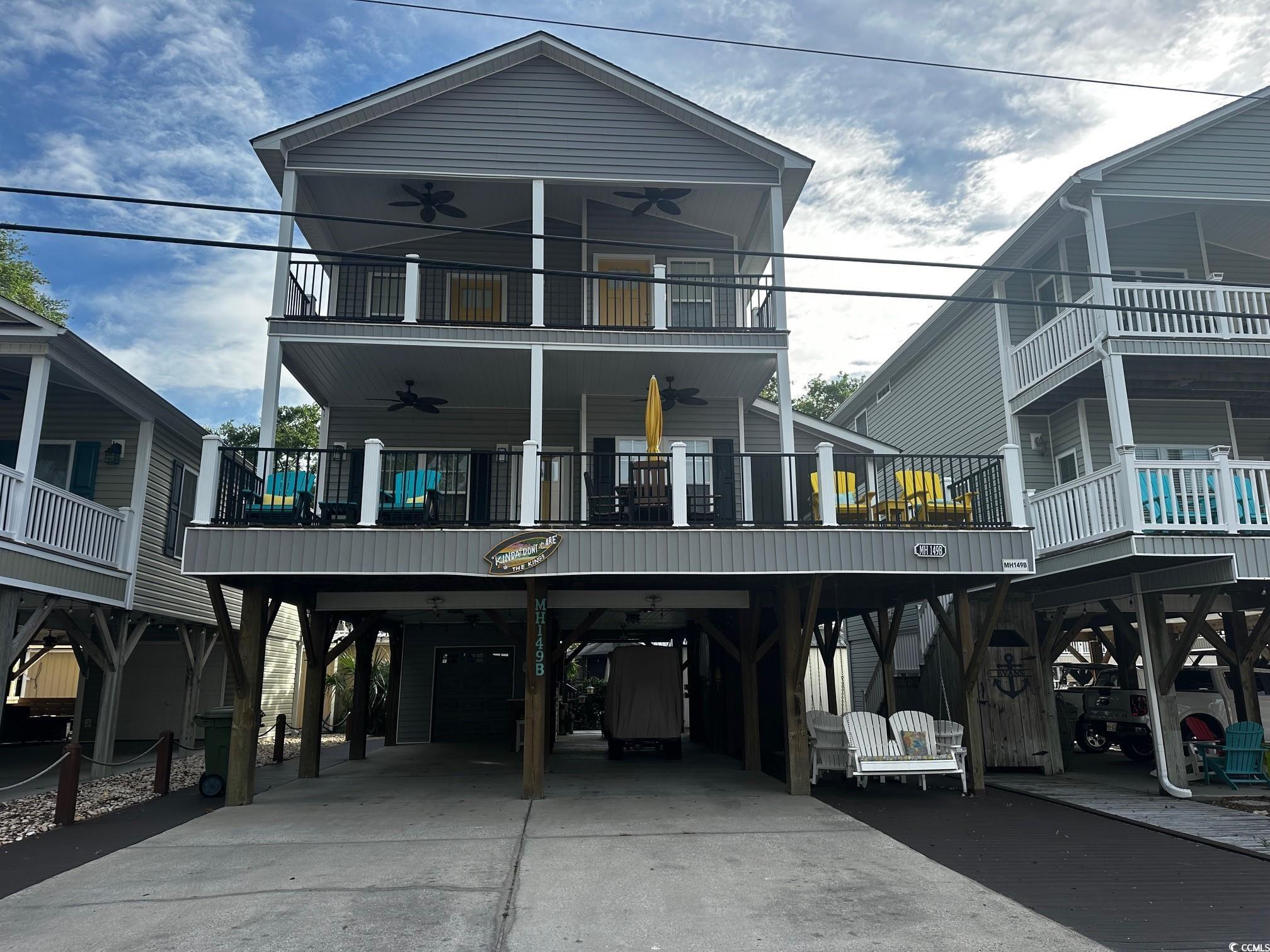
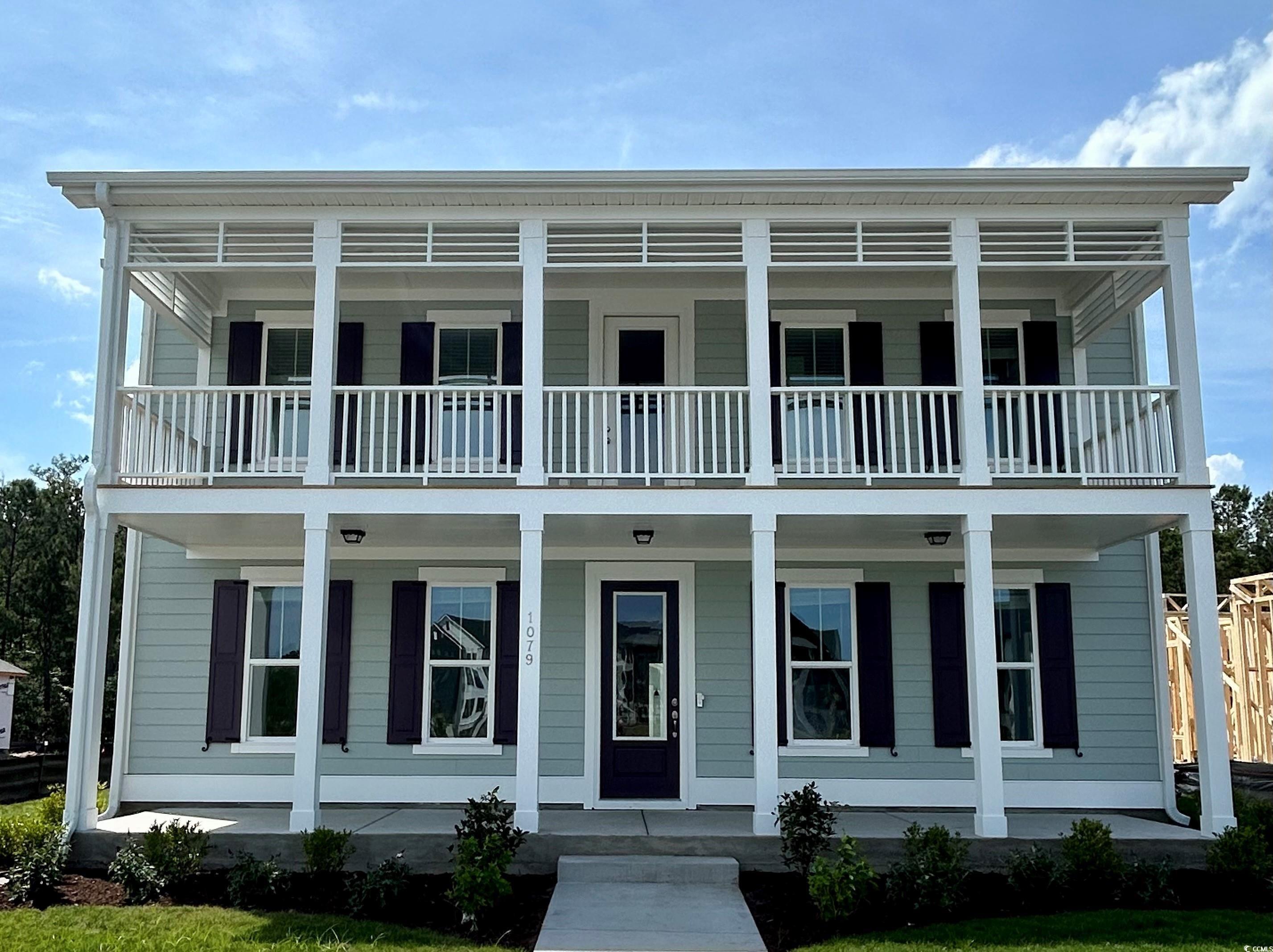
 Provided courtesy of © Copyright 2025 Coastal Carolinas Multiple Listing Service, Inc.®. Information Deemed Reliable but Not Guaranteed. © Copyright 2025 Coastal Carolinas Multiple Listing Service, Inc.® MLS. All rights reserved. Information is provided exclusively for consumers’ personal, non-commercial use, that it may not be used for any purpose other than to identify prospective properties consumers may be interested in purchasing.
Images related to data from the MLS is the sole property of the MLS and not the responsibility of the owner of this website. MLS IDX data last updated on 07-20-2025 10:00 PM EST.
Any images related to data from the MLS is the sole property of the MLS and not the responsibility of the owner of this website.
Provided courtesy of © Copyright 2025 Coastal Carolinas Multiple Listing Service, Inc.®. Information Deemed Reliable but Not Guaranteed. © Copyright 2025 Coastal Carolinas Multiple Listing Service, Inc.® MLS. All rights reserved. Information is provided exclusively for consumers’ personal, non-commercial use, that it may not be used for any purpose other than to identify prospective properties consumers may be interested in purchasing.
Images related to data from the MLS is the sole property of the MLS and not the responsibility of the owner of this website. MLS IDX data last updated on 07-20-2025 10:00 PM EST.
Any images related to data from the MLS is the sole property of the MLS and not the responsibility of the owner of this website.