Surfside Beach, SC 29575
- 4Beds
- 3Full Baths
- 1Half Baths
- 1,720SqFt
- 2004Year Built
- 0.04Acres
- MLS# 2206101
- Residential
- Detached
- Sold
- Approx Time on Market20 days
- AreaSurfside Beach--East of 17 & North of Surfside Drive
- CountyHorry
- Subdivision Myrtle Oaks
Overview
Relax on your front porch as you enjoy the ocean breezes from this raised beach house just 775+/- feet off the ocean. 422 Myrtle Oak Drive, part of Myrtle Oaks at Surfside Beach neighborhood, is a well-maintained four-bedroom and 3.5-bathroom house with a community pool shared by 13 homes. The homeowners' association takes care of all landscaping and pool maintenance, so you have more time to enjoy the beach. Wrapped in low-maintenance vinyl siding, the home's roof was replaced in 2019. There's a paver driveway, outside attached storage, shower, and covered parking. This home offers a front-covered porch off the open living area, and the kitchen and bathrooms have oversized tile flooring. The first floor of this home features the kitchen, powder room, bedroom, and ensuite bathroom. The second level offers a laundry room, three bedrooms with two full bathrooms, ample closets. The master bedroom has an ensuite bathroom and a large walk-in closet. This home hasn't been a rental, and it shows. Projected vacation rental income available upon request. You are just steps north of the Surfside Pier, the small downtown restaurant district, and in the car, you're only minutes away from everything Myrtle Beach offers. Why continue to rent when you can own your own piece of the Grand Strand. Make sure to check out the Matterport 3D Virtual Tour. It's like you're walking through the home. Link to the virtual tour: www.bit.ly/422MyrtleOak
Sale Info
Listing Date: 03-24-2022
Sold Date: 04-14-2022
Aprox Days on Market:
20 day(s)
Listing Sold:
3 Year(s), 3 month(s), 18 day(s) ago
Asking Price: $579,900
Selling Price: $603,000
Price Difference:
Increase $23,100
Agriculture / Farm
Grazing Permits Blm: ,No,
Horse: No
Grazing Permits Forest Service: ,No,
Grazing Permits Private: ,No,
Irrigation Water Rights: ,No,
Farm Credit Service Incl: ,No,
Crops Included: ,No,
Association Fees / Info
Hoa Frequency: SemiAnnually
Hoa Fees: 147
Hoa: 1
Hoa Includes: AssociationManagement, CommonAreas, MaintenanceGrounds, Pools
Community Features: GolfCartsOK, LongTermRentalAllowed, Pool, ShortTermRentalAllowed
Assoc Amenities: OwnerAllowedGolfCart, OwnerAllowedMotorcycle, PetRestrictions, TenantAllowedGolfCart, TenantAllowedMotorcycle
Bathroom Info
Total Baths: 4.00
Halfbaths: 1
Fullbaths: 3
Bedroom Info
Beds: 4
Building Info
New Construction: No
Levels: Two
Year Built: 2004
Mobile Home Remains: ,No,
Zoning: R3
Style: RaisedBeach
Construction Materials: Masonry, VinylSiding, WoodFrame
Buyer Compensation
Exterior Features
Spa: No
Patio and Porch Features: FrontPorch
Pool Features: Community, OutdoorPool
Foundation: Raised
Exterior Features: Storage
Financial
Lease Renewal Option: ,No,
Garage / Parking
Parking Capacity: 4
Garage: No
Carport: No
Parking Type: Underground
Open Parking: No
Attached Garage: No
Green / Env Info
Green Energy Efficient: Doors, Windows
Interior Features
Floor Cover: Carpet, Tile
Door Features: InsulatedDoors
Fireplace: No
Laundry Features: WasherHookup
Furnished: Unfurnished
Interior Features: SplitBedrooms, WindowTreatments, BreakfastBar, BedroomonMainLevel, EntranceFoyer
Appliances: Dishwasher, Disposal, Microwave, Range, Refrigerator, RangeHood, Dryer, Washer
Lot Info
Lease Considered: ,No,
Lease Assignable: ,No,
Acres: 0.04
Lot Size: 40x42x35x12x35
Land Lease: No
Lot Description: CityLot, FloodZone, IrregularLot
Misc
Pool Private: No
Pets Allowed: OwnerOnly, Yes
Offer Compensation
Other School Info
Property Info
County: Horry
View: No
Senior Community: No
Stipulation of Sale: None
Property Sub Type Additional: Detached
Property Attached: No
Disclosures: CovenantsRestrictionsDisclosure,SellerDisclosure
Rent Control: No
Construction: Resale
Room Info
Basement: ,No,
Sold Info
Sold Date: 2022-04-14T00:00:00
Sqft Info
Building Sqft: 2835
Living Area Source: Plans
Sqft: 1720
Tax Info
Unit Info
Utilities / Hvac
Heating: Central, Electric, ForcedAir
Cooling: CentralAir
Electric On Property: No
Cooling: Yes
Utilities Available: CableAvailable, ElectricityAvailable, PhoneAvailable, SewerAvailable, UndergroundUtilities, WaterAvailable
Heating: Yes
Water Source: Public
Waterfront / Water
Waterfront: No
Schools
Elem: Seaside Elementary School
Middle: Saint James Middle School
High: Saint James High School
Directions
Highway 17 Business to 5th Avenue North, go .6 of a mile, turn right onto Myrtle Oak Drive, and the house is the second on your rightCourtesy of Dunes Realty Sales
Real Estate Websites by Dynamic IDX, LLC
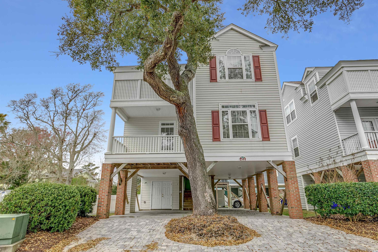
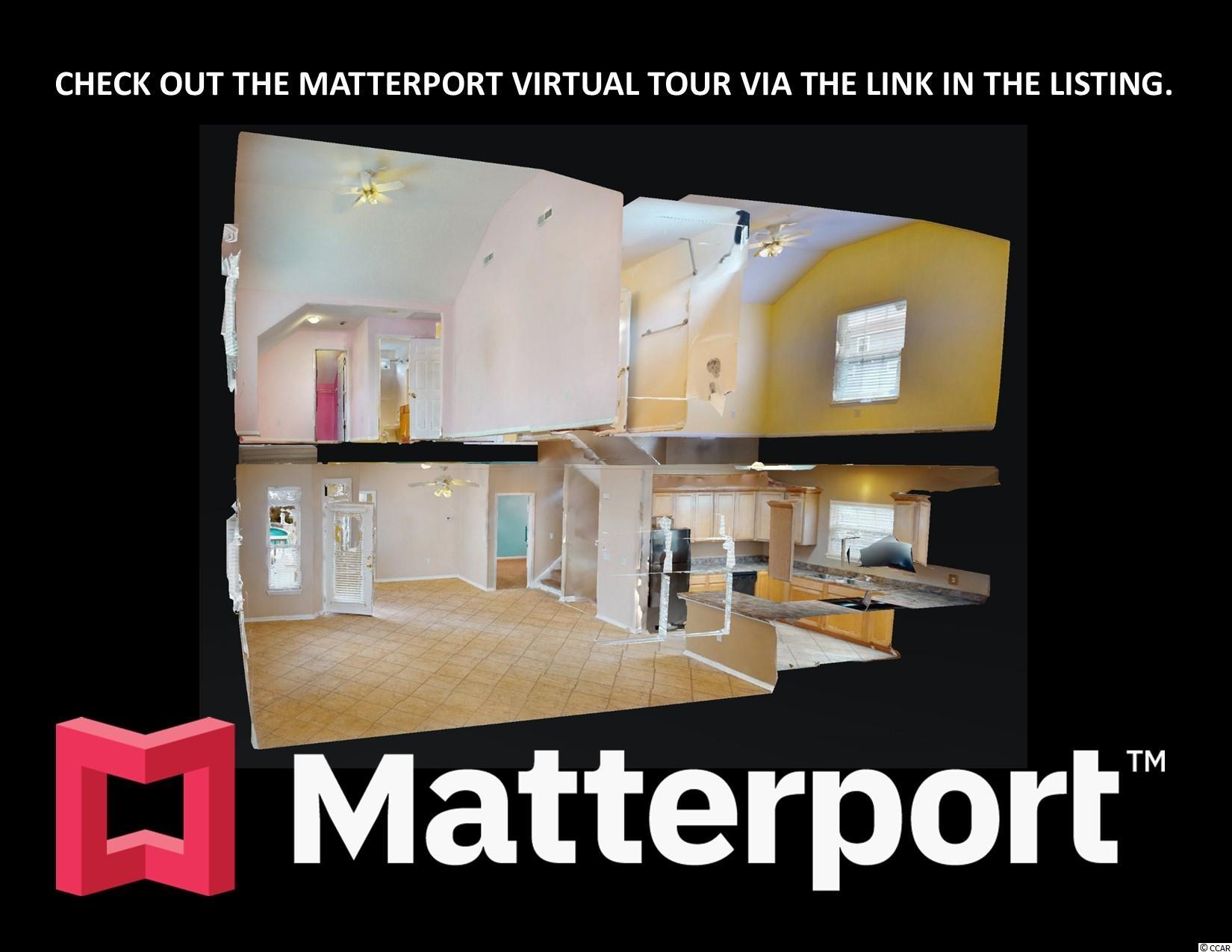
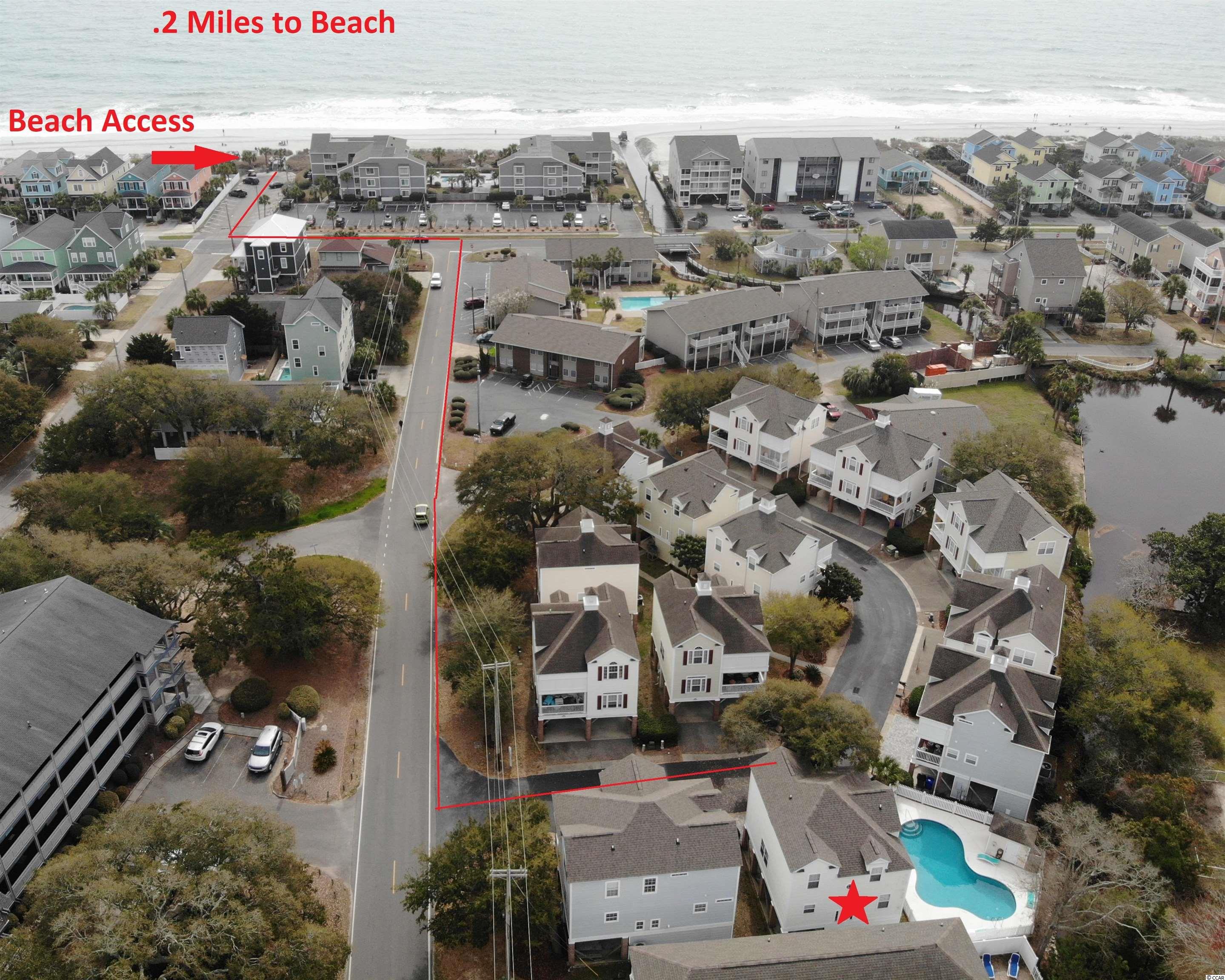
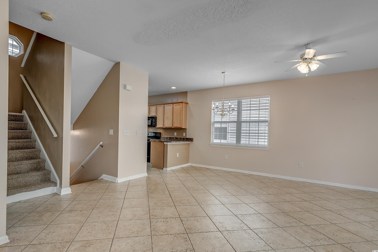
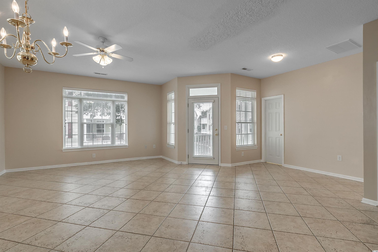
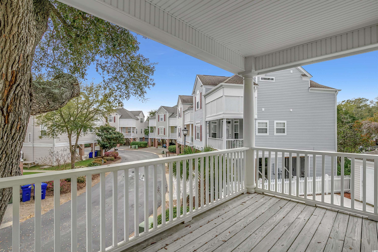
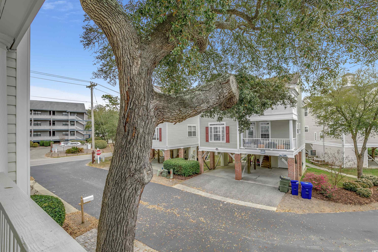
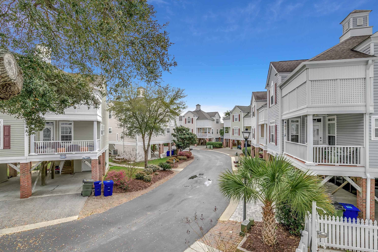
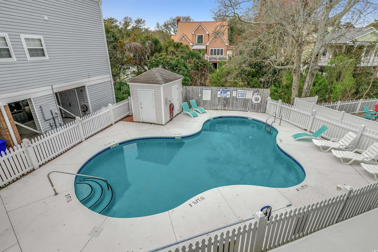
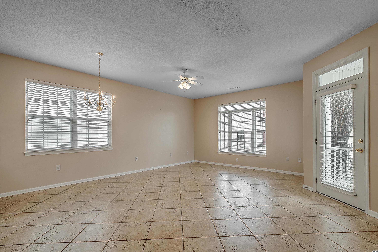
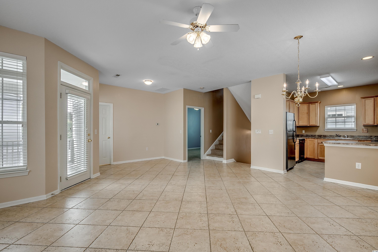
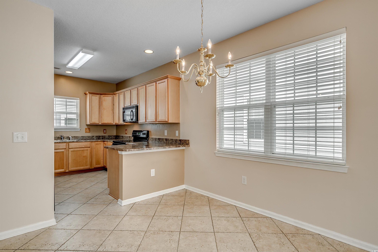
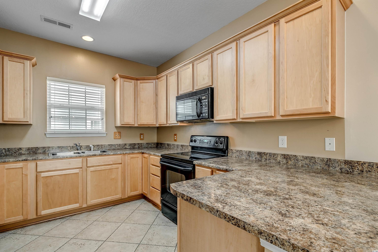
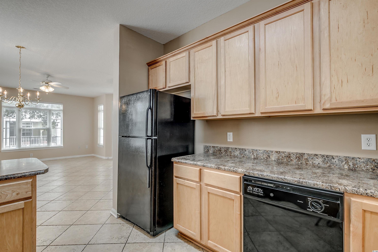
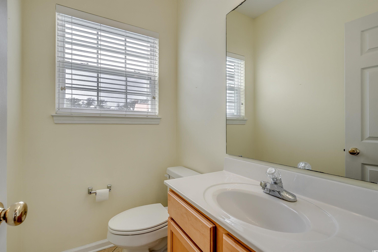
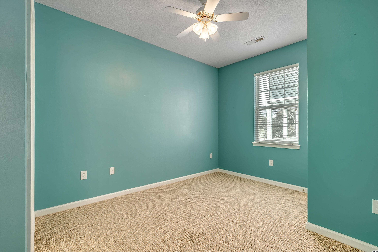
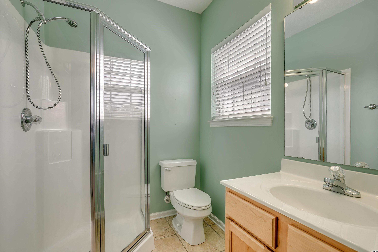
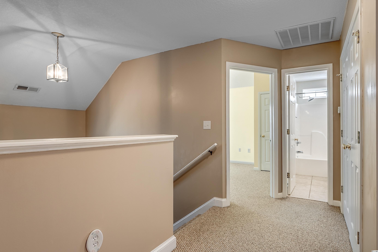
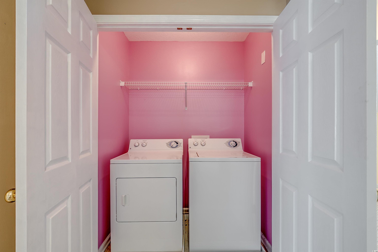
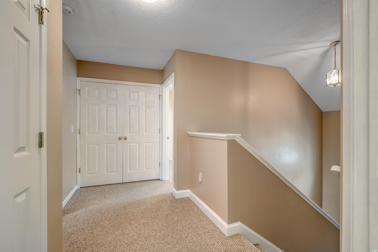
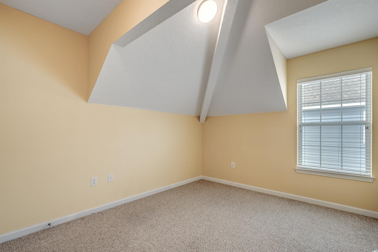
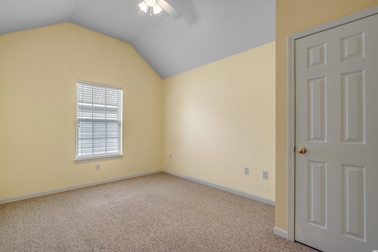
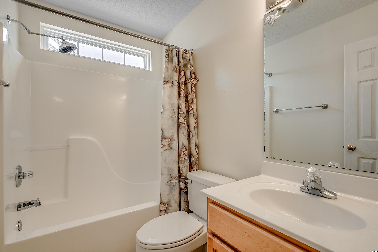
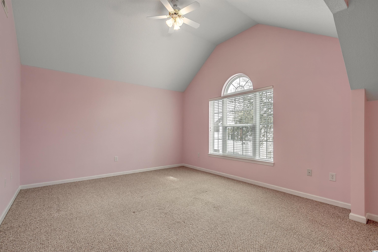
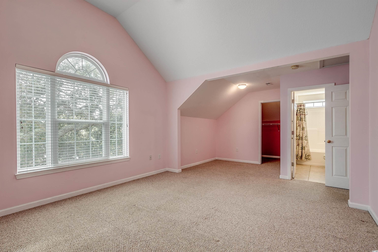
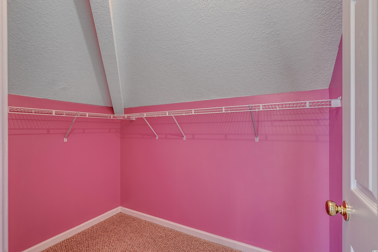
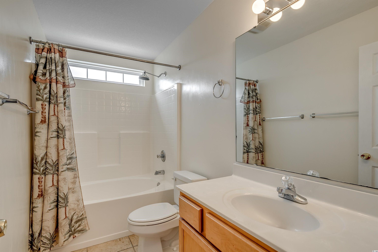
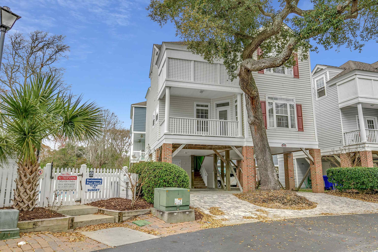
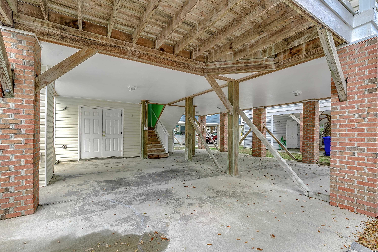
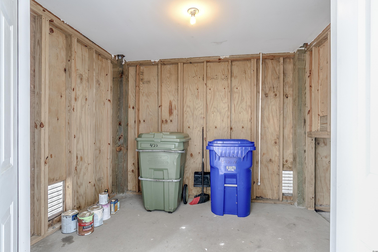
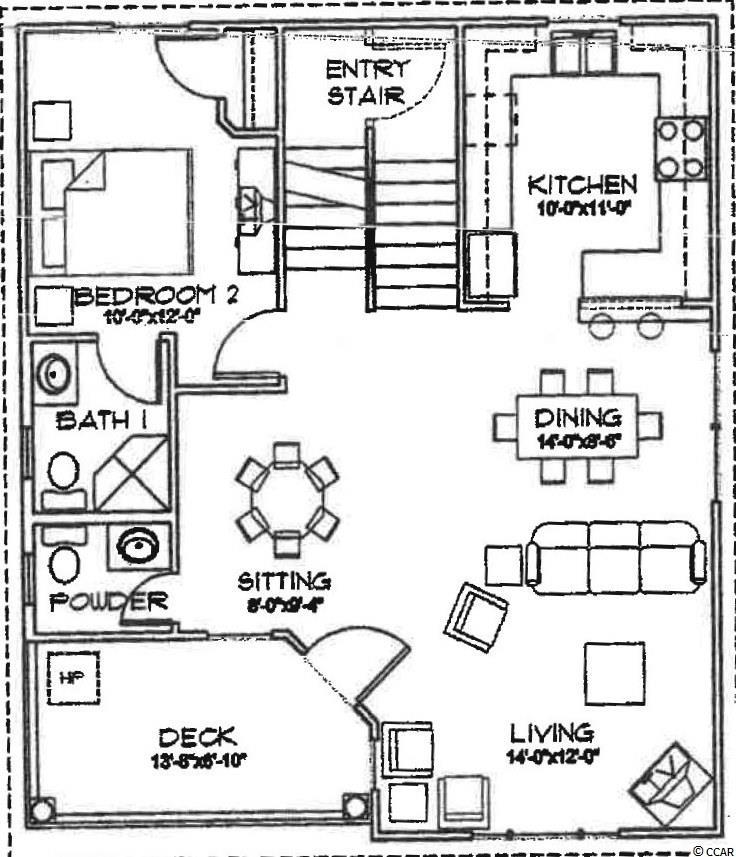
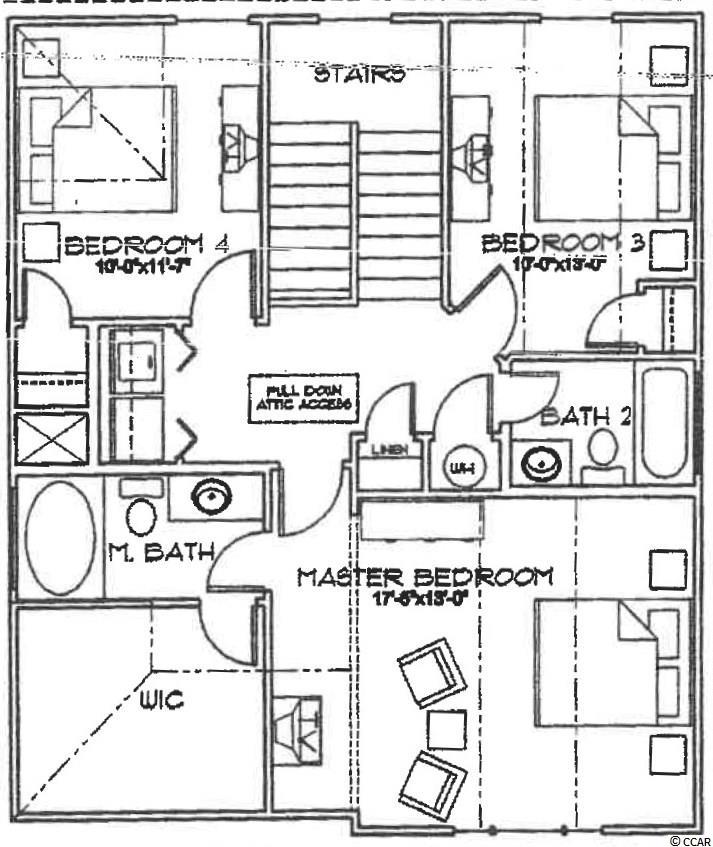
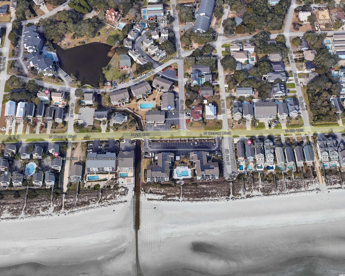
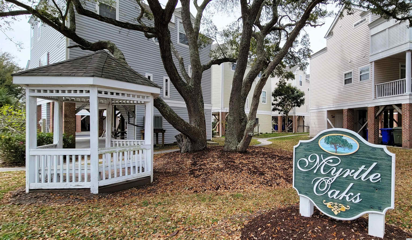
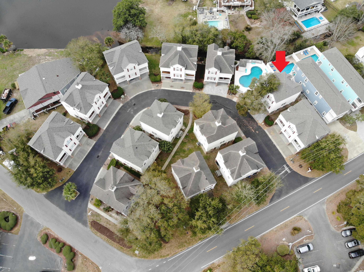
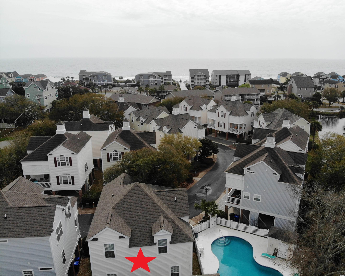
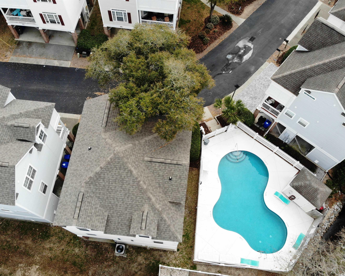
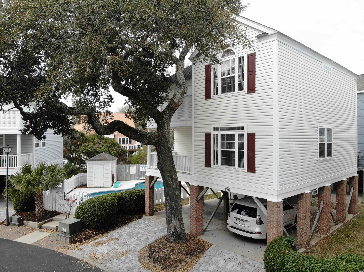
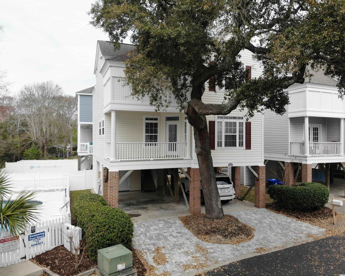
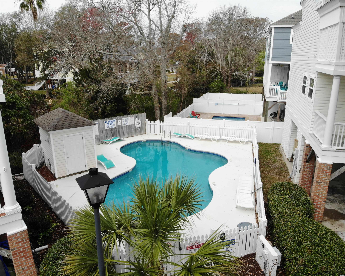
 MLS# 911990
MLS# 911990 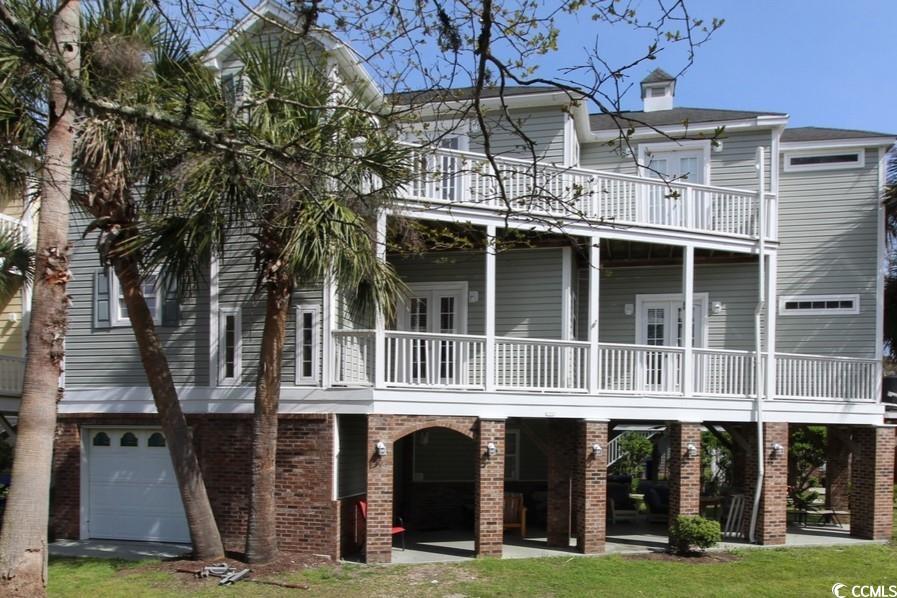
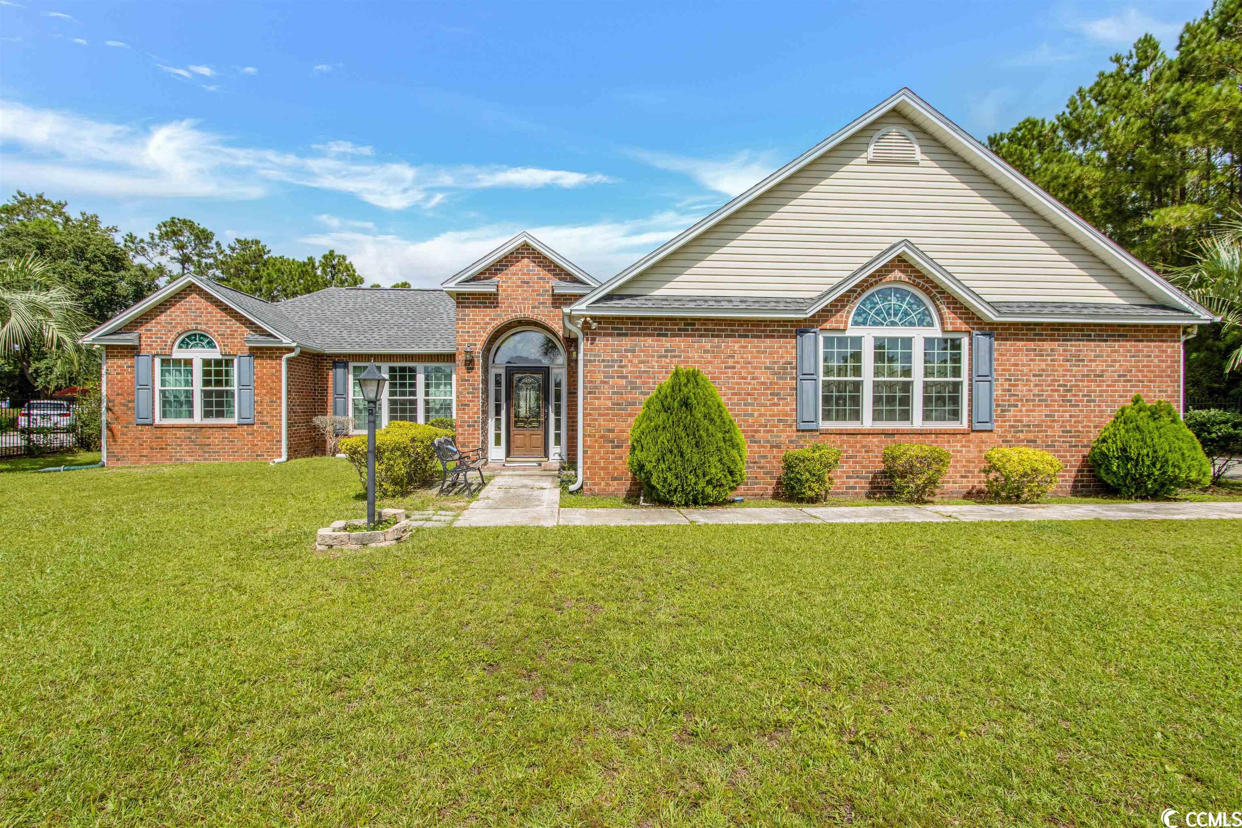
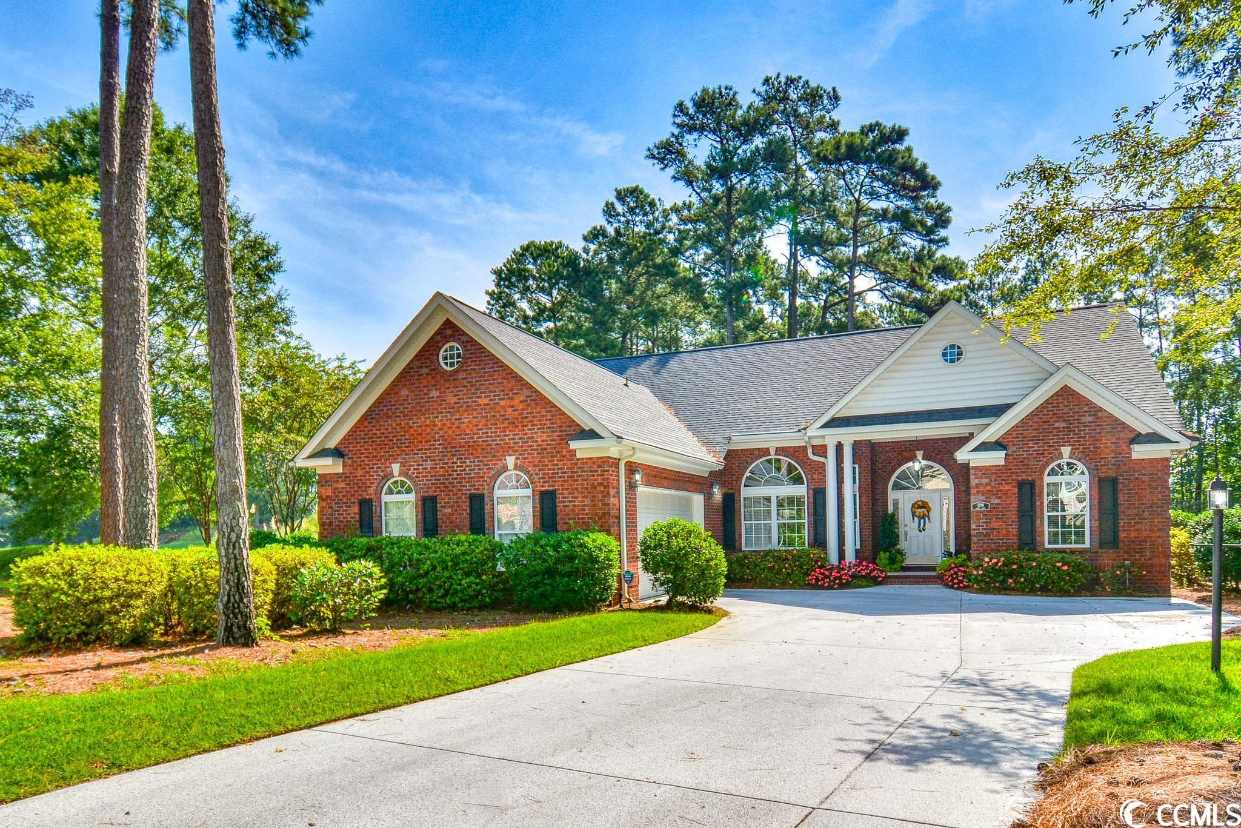
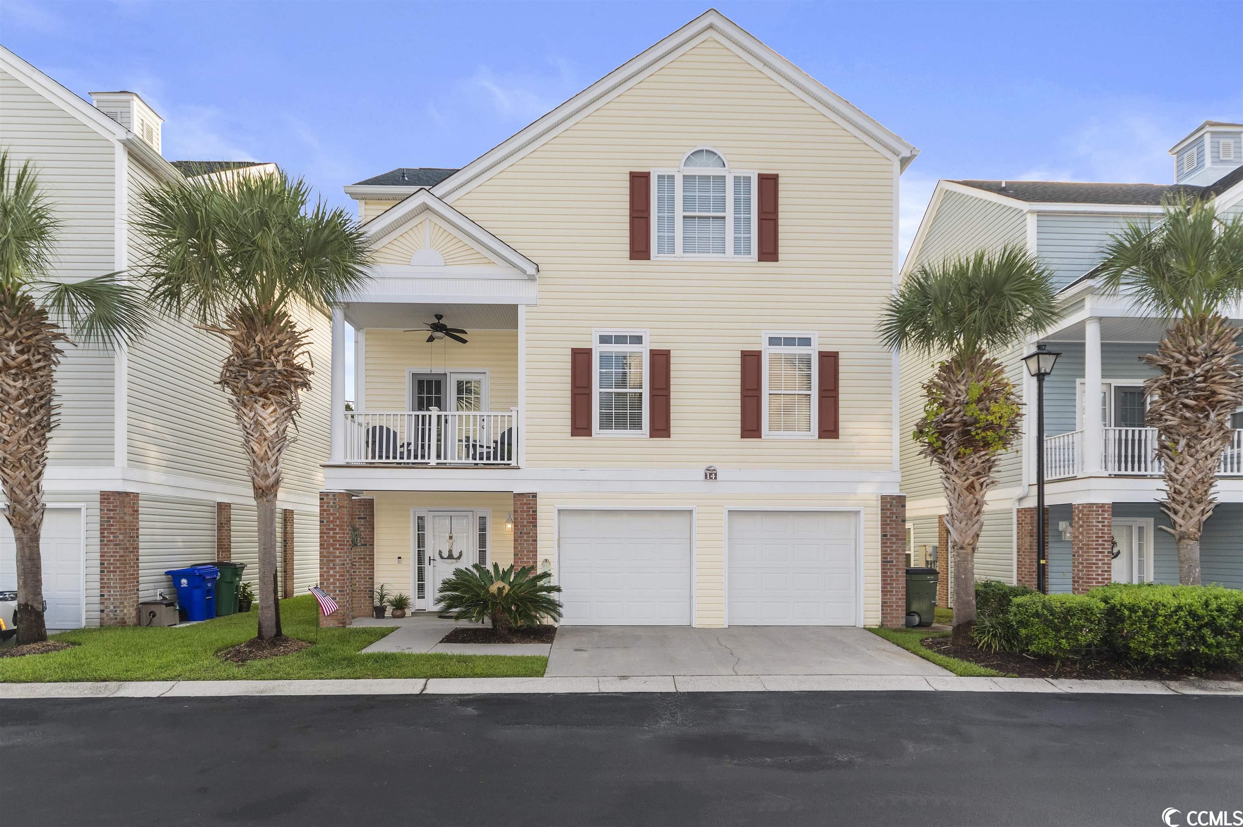
 Provided courtesy of © Copyright 2025 Coastal Carolinas Multiple Listing Service, Inc.®. Information Deemed Reliable but Not Guaranteed. © Copyright 2025 Coastal Carolinas Multiple Listing Service, Inc.® MLS. All rights reserved. Information is provided exclusively for consumers’ personal, non-commercial use, that it may not be used for any purpose other than to identify prospective properties consumers may be interested in purchasing.
Images related to data from the MLS is the sole property of the MLS and not the responsibility of the owner of this website. MLS IDX data last updated on 08-01-2025 7:50 PM EST.
Any images related to data from the MLS is the sole property of the MLS and not the responsibility of the owner of this website.
Provided courtesy of © Copyright 2025 Coastal Carolinas Multiple Listing Service, Inc.®. Information Deemed Reliable but Not Guaranteed. © Copyright 2025 Coastal Carolinas Multiple Listing Service, Inc.® MLS. All rights reserved. Information is provided exclusively for consumers’ personal, non-commercial use, that it may not be used for any purpose other than to identify prospective properties consumers may be interested in purchasing.
Images related to data from the MLS is the sole property of the MLS and not the responsibility of the owner of this website. MLS IDX data last updated on 08-01-2025 7:50 PM EST.
Any images related to data from the MLS is the sole property of the MLS and not the responsibility of the owner of this website.