Longs, SC 29568
- 4Beds
- 3Full Baths
- 1Half Baths
- 4,464SqFt
- 2000Year Built
- 2.00Acres
- MLS# 2202810
- Residential
- Detached
- Sold
- Approx Time on Market4 months, 4 days
- AreaLoris To Longs Area--South of 9 Between Loris & Longs
- CountyHorry
- Subdivision Not within a Subdivision
Overview
Wonderful opportunity to own a 4 bedroom, 3.5 bedroom home located on 2 acres of land in Longs. The fantastic floor plan features a formal dining room, an office that can be used as a 5th bedroom, a bonus room and a living room with a fireplace. Upon entering, you will be greeted with tall ceilings and a beautiful staircase. The gourmet-style kitchen has granite counters, ceramic tile backsplash, a work island with a gas cooktop and a pantry. There is an abundance of cabinet and counter space in this kitchen. Choose to enjoy your favorite meals at the breakfast nook, in the formal dining room or on the screened porch on a nice warm day! The first-floor master suite features a walk-in closet, a tray ceiling with recessed lighting and private views of the wooded property. The spa-like master bathroom has been remodeled with two separate vanities, a tiled walk-in shower, a jetted tub and a toilet room. The other three bedrooms are all located upstairs and share a full-size bathroom. One of the upstairs bedrooms has an ensuite bathroom and an additional room that is currently used as a gym. The large bonus room/loft is ideal for additional guest space, a game room, a playroom or an office. Additional fine features of this spectacular home are ceiling fans throughout, plenty of closet space, a laundry room and a side load two-car garage. This property has enough driveway space to park an RV or a boat. Step outside and enjoy a morning coffee or evening cocktail with the relaxing views of the lush landscaping. Everyone will love the deck and private fenced backyard. On top of this exceptional property, the Atlantic beach is located less than 11 miles away. Just a short drive to dining, shopping, golfing, entertainment and so much more! Make an appointment to view this lovely home today! Don't miss out!
Sale Info
Listing Date: 02-10-2022
Sold Date: 06-15-2022
Aprox Days on Market:
4 month(s), 4 day(s)
Listing Sold:
3 Year(s), 1 month(s), 7 day(s) ago
Asking Price: $599,900
Selling Price: $515,250
Price Difference:
Reduced By $54,740
Agriculture / Farm
Grazing Permits Blm: ,No,
Horse: No
Grazing Permits Forest Service: ,No,
Grazing Permits Private: ,No,
Irrigation Water Rights: ,No,
Farm Credit Service Incl: ,No,
Crops Included: ,No,
Association Fees / Info
Hoa Frequency: NotApplicable
Hoa: No
Community Features: GolfCartsOK, LongTermRentalAllowed
Assoc Amenities: OwnerAllowedGolfCart, OwnerAllowedMotorcycle, PetRestrictions
Bathroom Info
Total Baths: 4.00
Halfbaths: 1
Fullbaths: 3
Bedroom Info
Beds: 4
Building Info
New Construction: No
Levels: Two
Year Built: 2000
Mobile Home Remains: ,No,
Zoning: Res
Style: Traditional
Construction Materials: VinylSiding
Buyer Compensation
Exterior Features
Spa: No
Patio and Porch Features: RearPorch, FrontPorch, Patio, Porch, Screened
Foundation: Slab
Exterior Features: Fence, Porch, Patio
Financial
Lease Renewal Option: ,No,
Garage / Parking
Parking Capacity: 6
Garage: Yes
Carport: No
Parking Type: Attached, TwoCarGarage, Boat, Garage, GarageDoorOpener, RVAccessParking
Open Parking: No
Attached Garage: Yes
Garage Spaces: 2
Green / Env Info
Interior Features
Floor Cover: Carpet, Tile, Wood
Fireplace: Yes
Laundry Features: WasherHookup
Furnished: Unfurnished
Interior Features: Fireplace, WindowTreatments, BedroomonMainLevel, KitchenIsland, Loft, SolidSurfaceCounters
Appliances: Dishwasher, Disposal, Microwave, Range, Refrigerator
Lot Info
Lease Considered: ,No,
Lease Assignable: ,No,
Acres: 2.00
Land Lease: No
Lot Description: Rectangular
Misc
Pool Private: No
Pets Allowed: OwnerOnly, Yes
Offer Compensation
Other School Info
Property Info
County: Horry
View: No
Senior Community: No
Stipulation of Sale: None
Property Sub Type Additional: Detached
Property Attached: No
Security Features: SmokeDetectors
Disclosures: SellerDisclosure
Rent Control: No
Construction: Resale
Room Info
Basement: ,No,
Sold Info
Sold Date: 2022-06-15T00:00:00
Sqft Info
Building Sqft: 5020
Living Area Source: PublicRecords
Sqft: 4464
Tax Info
Unit Info
Utilities / Hvac
Heating: Central, Electric
Cooling: CentralAir
Electric On Property: No
Cooling: Yes
Utilities Available: CableAvailable, ElectricityAvailable, PhoneAvailable, SewerAvailable, WaterAvailable
Heating: Yes
Water Source: Public
Waterfront / Water
Waterfront: No
Directions
Driving on Highway 9, turn onto Highway 905. Continue on Highway 905, 10457 Hwy 905 will be on the right-hand side. A sign will be in the front yard.Courtesy of Century 21 The Harrelson Group
Real Estate Websites by Dynamic IDX, LLC
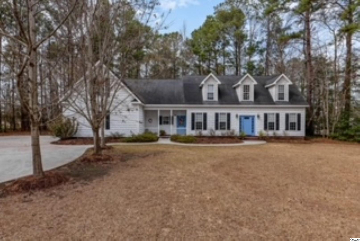
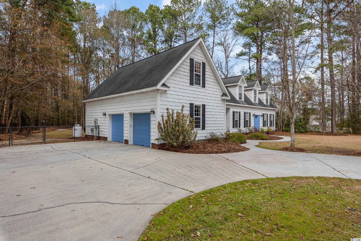
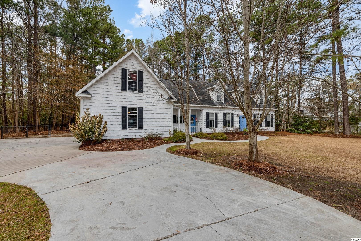
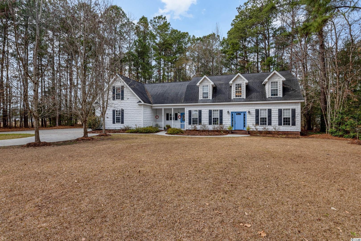
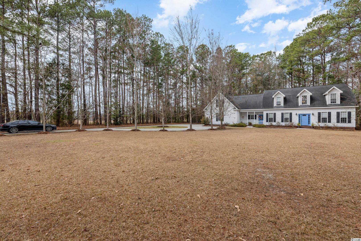
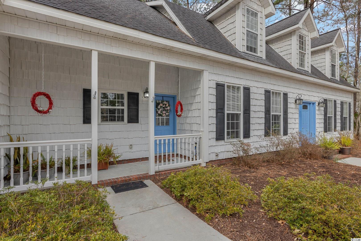
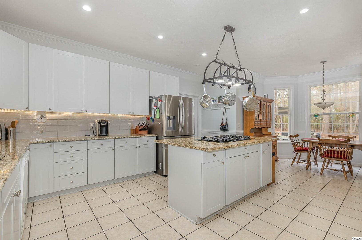
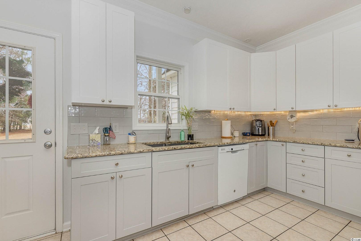
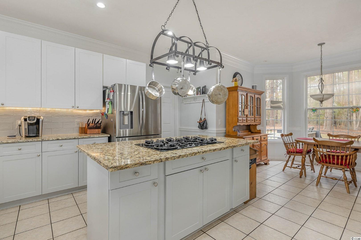
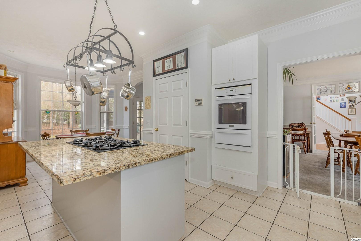
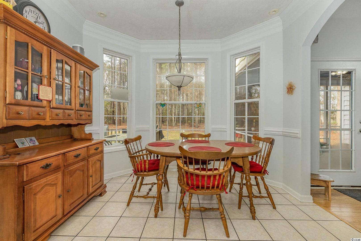
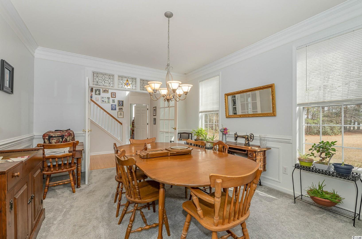
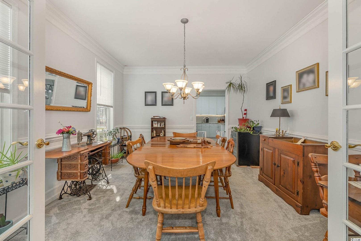
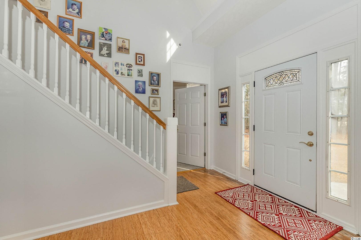
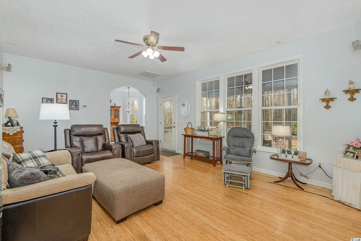
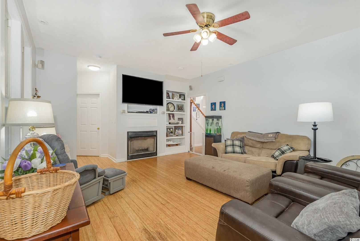
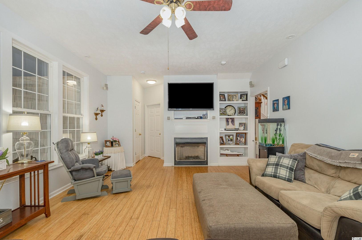
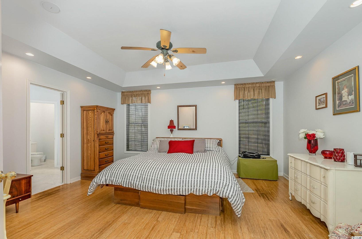
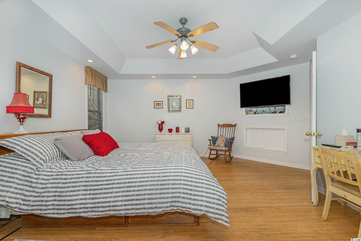
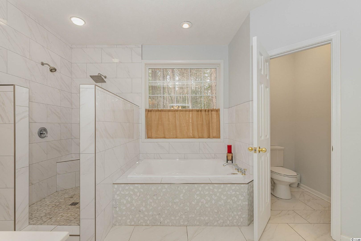
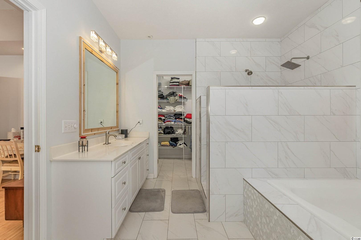
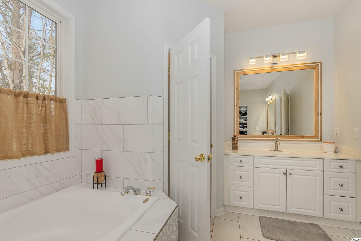
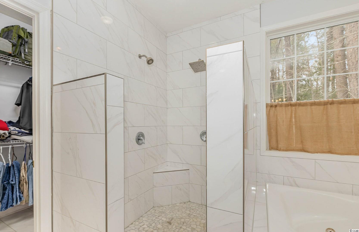
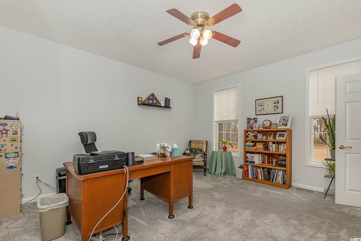
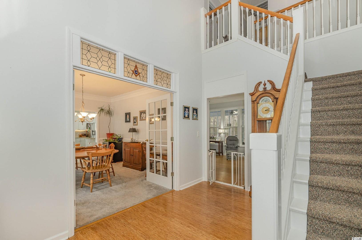
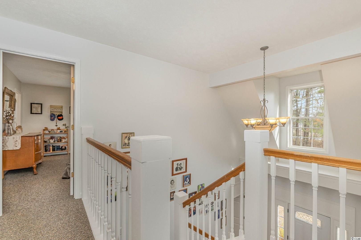
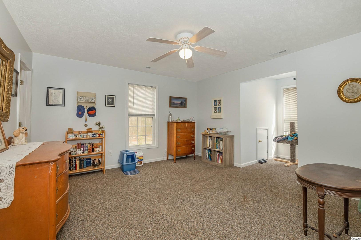
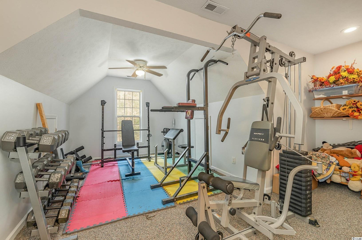
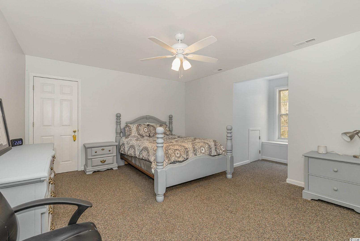
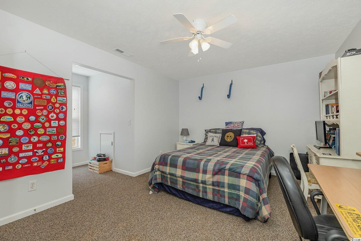
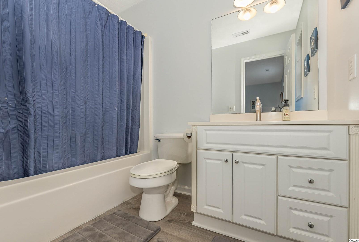
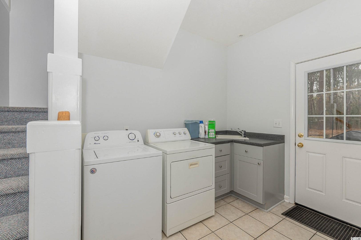
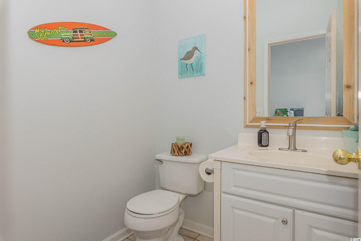
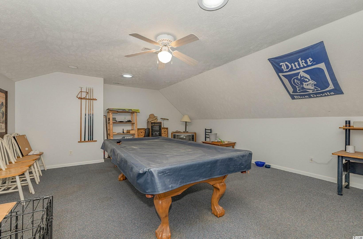
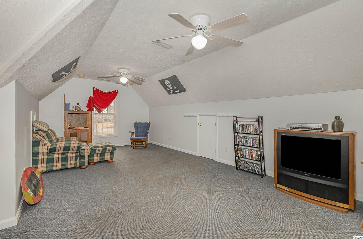
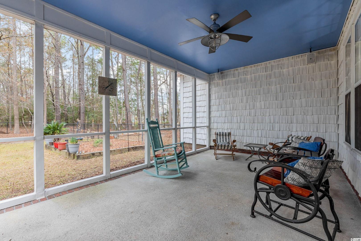
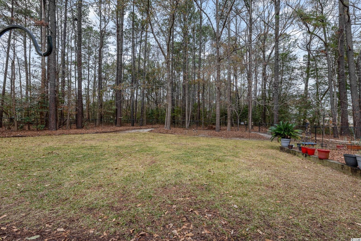
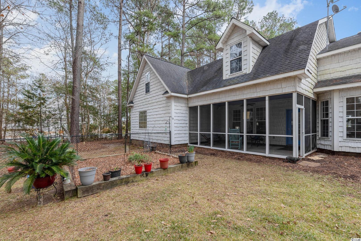
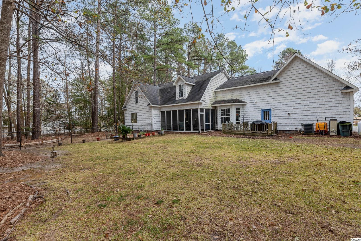
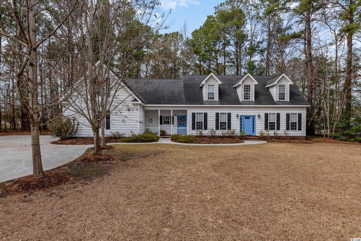
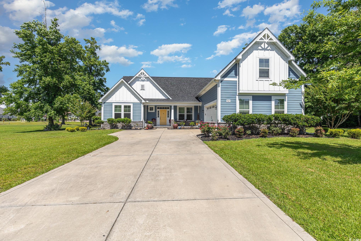
 MLS# 2413650
MLS# 2413650 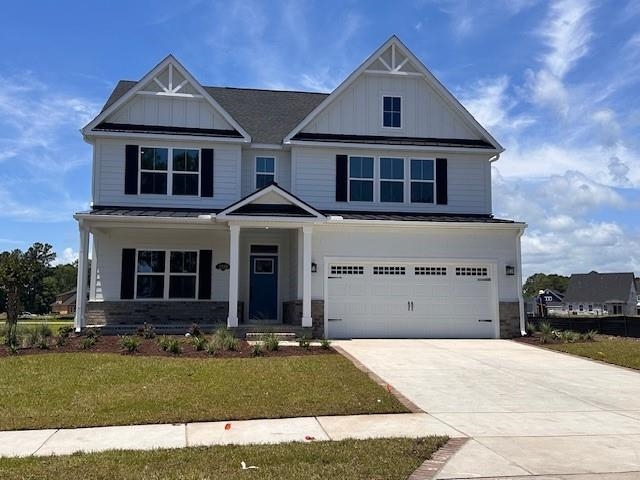

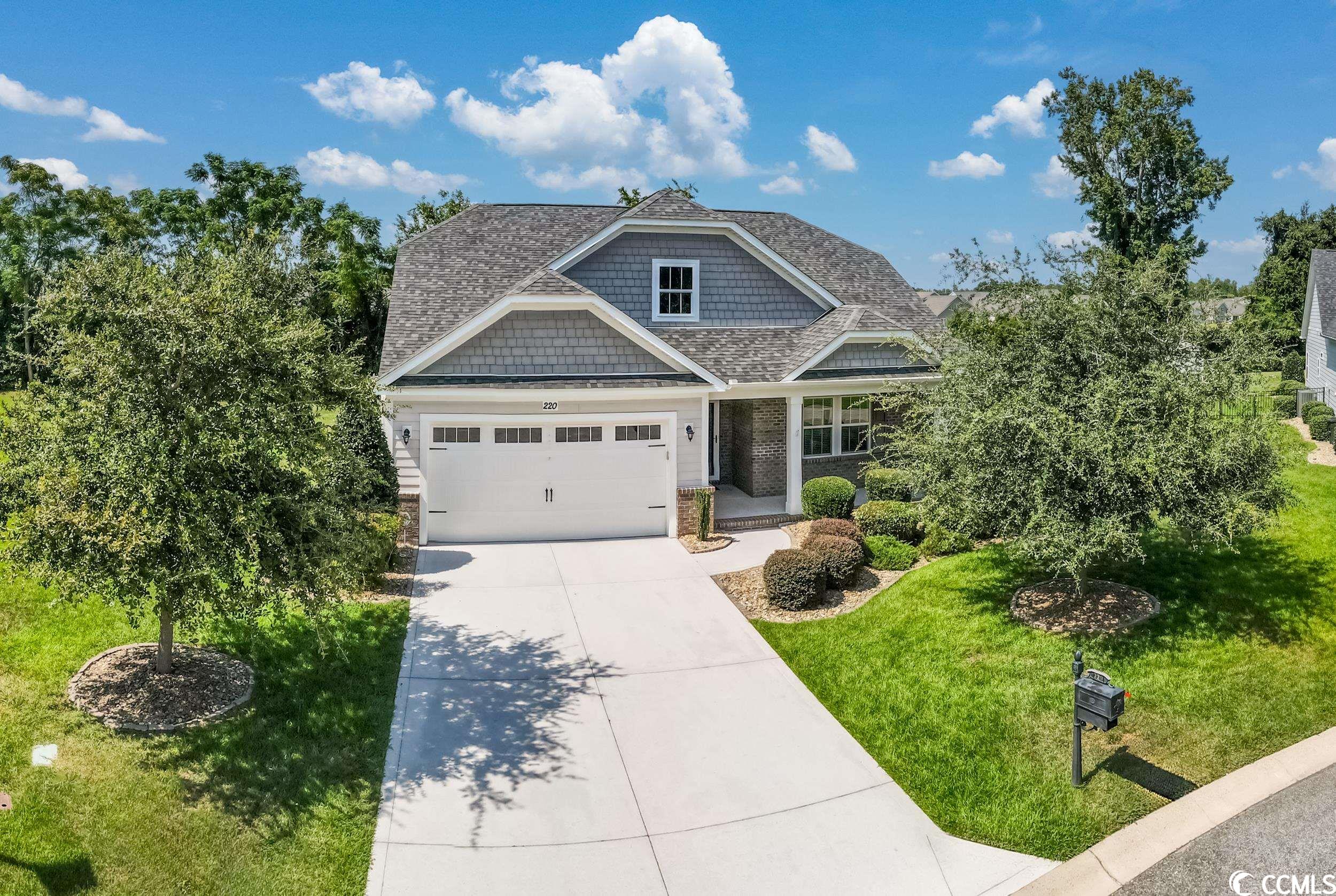

 Provided courtesy of © Copyright 2025 Coastal Carolinas Multiple Listing Service, Inc.®. Information Deemed Reliable but Not Guaranteed. © Copyright 2025 Coastal Carolinas Multiple Listing Service, Inc.® MLS. All rights reserved. Information is provided exclusively for consumers’ personal, non-commercial use, that it may not be used for any purpose other than to identify prospective properties consumers may be interested in purchasing.
Images related to data from the MLS is the sole property of the MLS and not the responsibility of the owner of this website. MLS IDX data last updated on 07-22-2025 8:30 AM EST.
Any images related to data from the MLS is the sole property of the MLS and not the responsibility of the owner of this website.
Provided courtesy of © Copyright 2025 Coastal Carolinas Multiple Listing Service, Inc.®. Information Deemed Reliable but Not Guaranteed. © Copyright 2025 Coastal Carolinas Multiple Listing Service, Inc.® MLS. All rights reserved. Information is provided exclusively for consumers’ personal, non-commercial use, that it may not be used for any purpose other than to identify prospective properties consumers may be interested in purchasing.
Images related to data from the MLS is the sole property of the MLS and not the responsibility of the owner of this website. MLS IDX data last updated on 07-22-2025 8:30 AM EST.
Any images related to data from the MLS is the sole property of the MLS and not the responsibility of the owner of this website.