Longs, SC 29568
- 3Beds
- 2Full Baths
- N/AHalf Baths
- 2,002SqFt
- 2008Year Built
- 0.17Acres
- MLS# 2127384
- Residential
- Detached
- Sold
- Approx Time on Market4 months, 19 days
- AreaLittle River Area--South of Hwy 9
- CountyHorry
- Subdivision 57TH Place
Overview
***OPEN HOUSE SUNDAY 3/13 FROM NOON TO 3P*** Built in 2008, this 3-bedroom, 2-bathroom home in 57th Place features a large bonus room above the 2-car attached garage that could easily serve as a large 4th bedroom. The open concept floor plan features vaulted ceilings, neutral paint colors, and lots of natural light. The living room, kitchen and dining room all flow together seamlessly, leading to the over 200 sq. ft. Carolina Room that was added in 2012. Through the sliding glass doors of the Carolina Room, you'll finda pavered patio overlooking the tranquil and private back yard. It's low maintenance with an irrigation system and white stone accent landscaping. Back inside, the kitchen has a breakfast bar, a large pantry, and matching black appliances, including the refrigerator that was just replaced in 2019 (when the garbage disposal was also replaced). Just off the kitchen you'll find the laundry room, with a side by side washer and dryer that convey with the sale. The large master bedroom is also on the first level, has a tray ceiling, a walk-in closet, and leads to the master ensuite complete with a double sink, ceramic tile flooring, soaking tub, and walk-in shower. As if that wasn't enough, Sellers are offering an Old Republic Home Warranty for added peace of mind. 57th Place has affordable HOA dues and, located just off Highways 31, 90 and 57, is convenient to everywhere on the Grand Strand! Some photos in this listing have been virtually staged.
Sale Info
Listing Date: 12-15-2021
Sold Date: 05-05-2022
Aprox Days on Market:
4 month(s), 19 day(s)
Listing Sold:
3 Year(s), 2 month(s), 16 day(s) ago
Asking Price: $340,000
Selling Price: $300,000
Price Difference:
Reduced By $20,000
Agriculture / Farm
Grazing Permits Blm: ,No,
Horse: No
Grazing Permits Forest Service: ,No,
Grazing Permits Private: ,No,
Irrigation Water Rights: ,No,
Farm Credit Service Incl: ,No,
Crops Included: ,No,
Association Fees / Info
Hoa Frequency: Annually
Hoa Fees: 22
Hoa: 1
Hoa Includes: AssociationManagement, CommonAreas
Community Features: GolfCartsOK, LongTermRentalAllowed
Assoc Amenities: OwnerAllowedGolfCart, OwnerAllowedMotorcycle, PetRestrictions
Bathroom Info
Total Baths: 2.00
Fullbaths: 2
Bedroom Info
Beds: 3
Building Info
New Construction: No
Levels: Two
Year Built: 2008
Mobile Home Remains: ,No,
Zoning: RES
Style: Traditional
Construction Materials: VinylSiding
Builders Name: Denmark Homes
Builder Model: Huntington
Buyer Compensation
Exterior Features
Spa: No
Patio and Porch Features: Patio
Foundation: Slab
Exterior Features: SprinklerIrrigation, Patio, Storage
Financial
Lease Renewal Option: ,No,
Garage / Parking
Parking Capacity: 4
Garage: Yes
Carport: No
Parking Type: Attached, Garage, TwoCarGarage, GarageDoorOpener
Open Parking: No
Attached Garage: Yes
Garage Spaces: 2
Green / Env Info
Green Energy Efficient: Doors, Windows
Interior Features
Floor Cover: Carpet, Laminate, Tile
Door Features: InsulatedDoors, StormDoors
Fireplace: No
Laundry Features: WasherHookup
Furnished: Unfurnished
Interior Features: WindowTreatments, BreakfastBar, BedroomonMainLevel, EntranceFoyer
Appliances: Dishwasher, Disposal, Microwave, Range, Refrigerator, RangeHood, Dryer, Washer
Lot Info
Lease Considered: ,No,
Lease Assignable: ,No,
Acres: 0.17
Lot Size: 70x102x71x101
Land Lease: No
Lot Description: OutsideCityLimits, Rectangular
Misc
Pool Private: No
Pets Allowed: OwnerOnly, Yes
Offer Compensation
Other School Info
Property Info
County: Horry
View: No
Senior Community: No
Stipulation of Sale: None
Property Sub Type Additional: Detached
Property Attached: No
Security Features: SmokeDetectors
Disclosures: CovenantsRestrictionsDisclosure,SellerDisclosure
Rent Control: No
Construction: Resale
Room Info
Basement: ,No,
Sold Info
Sold Date: 2022-05-05T00:00:00
Sqft Info
Building Sqft: 2485
Living Area Source: PublicRecords
Sqft: 2002
Tax Info
Unit Info
Utilities / Hvac
Heating: Central, Electric
Cooling: CentralAir
Electric On Property: No
Cooling: Yes
Utilities Available: CableAvailable, ElectricityAvailable, Other, PhoneAvailable, SewerAvailable, UndergroundUtilities, WaterAvailable
Heating: Yes
Water Source: Public
Waterfront / Water
Waterfront: No
Directions
From Main St. and Ocean Blvd. in North Myrtle Beach, head down Main St. away from the ocean. After you pass through the intersection of Highway 31, turn right onto Highway 90. Turn left onto Mt. Zion. At the end of Mt. Zion, turn right onto Highway 57. Turn left onto Pickerel. At the end of Pickerel, turn right onto Hyacinth. At the end of Hyacinth, turn right onto Dayflower. Home will be on your right.Courtesy of Re/max Southern Shores - Cell: 919-201-0233
Real Estate Websites by Dynamic IDX, LLC
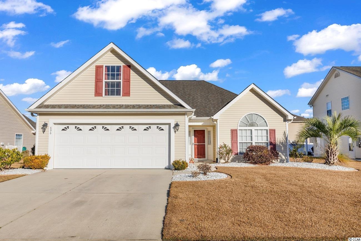
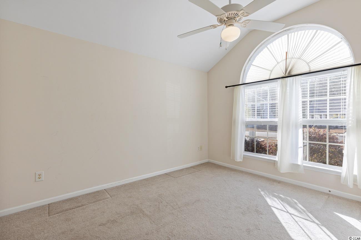
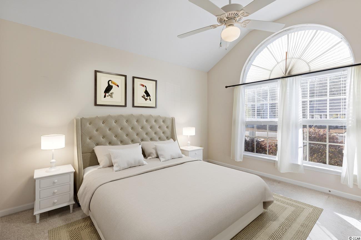
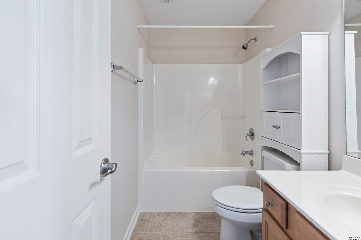
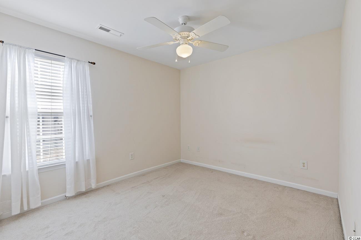
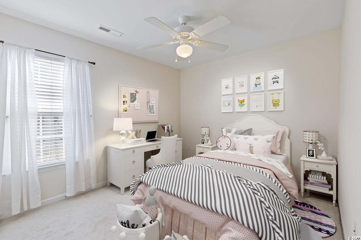
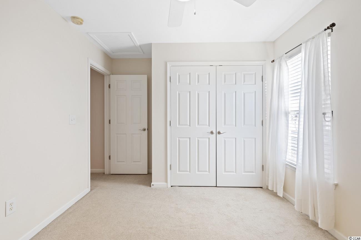
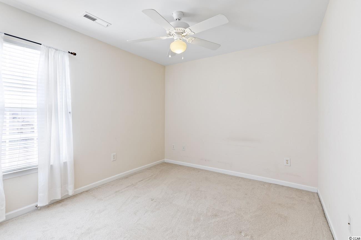
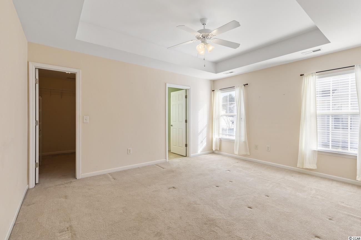
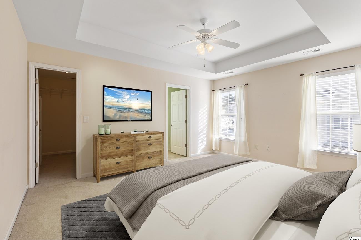
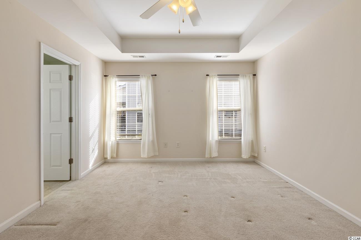
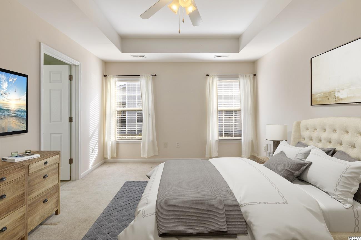
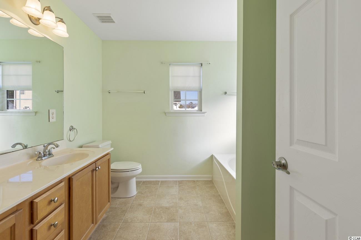
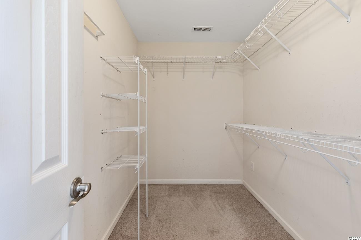
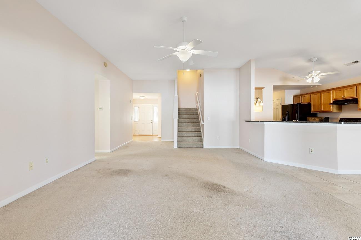
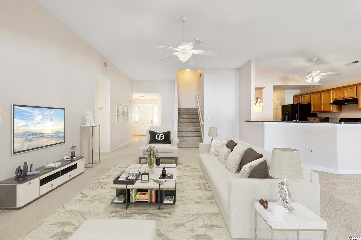
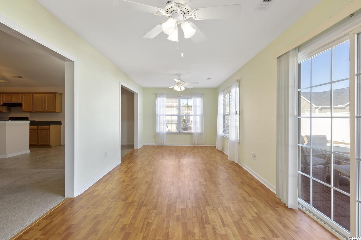
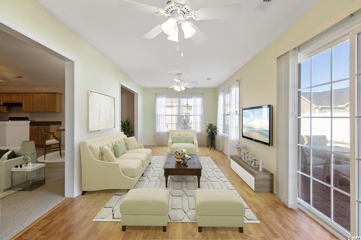
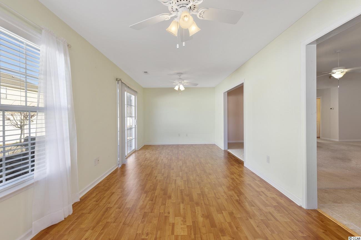
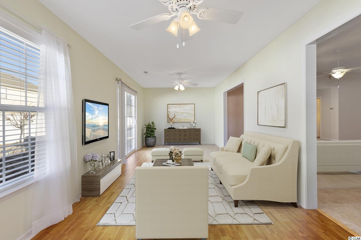
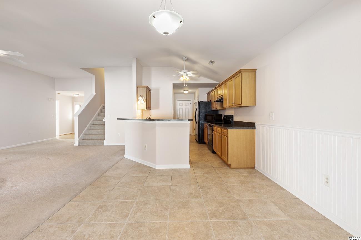
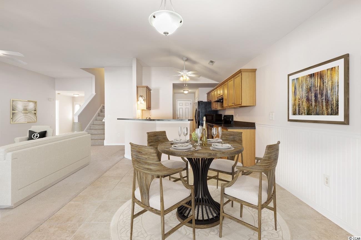
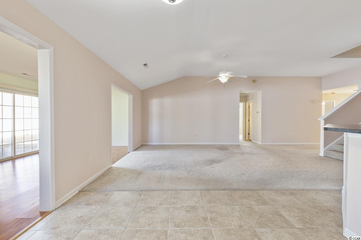
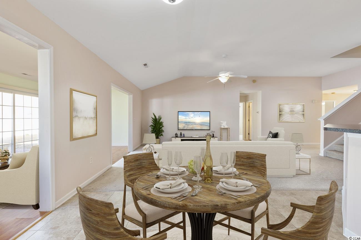
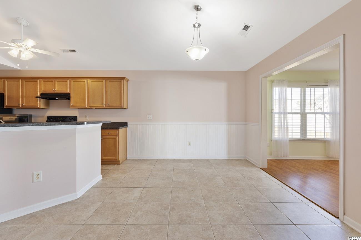
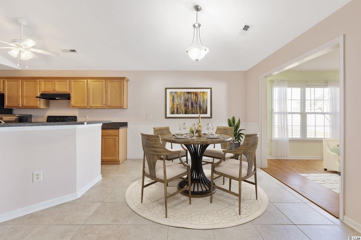
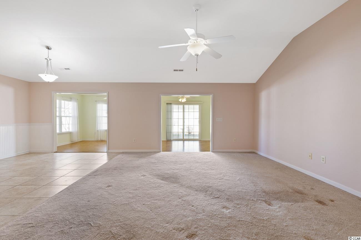
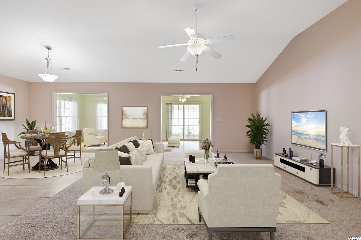
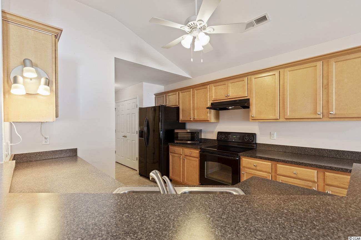
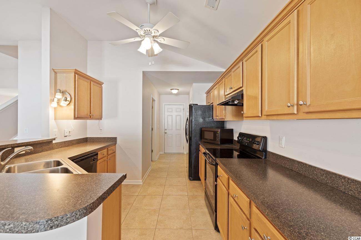
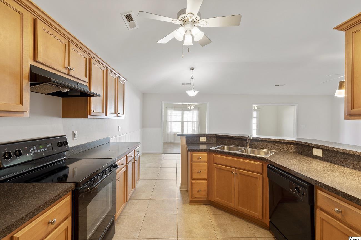
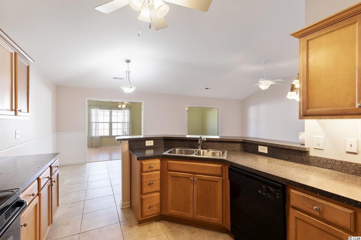
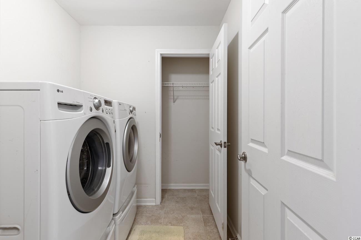
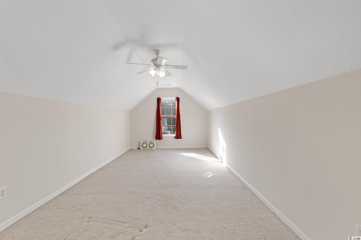
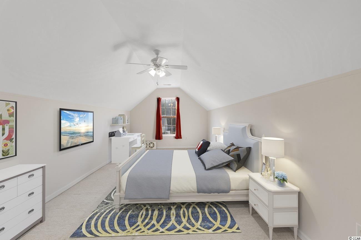
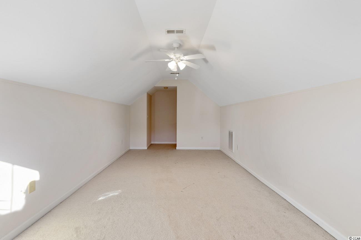
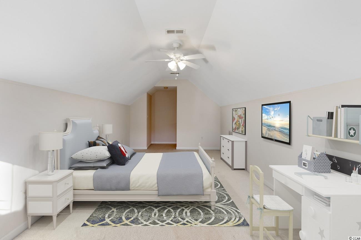
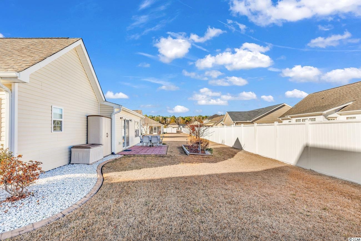
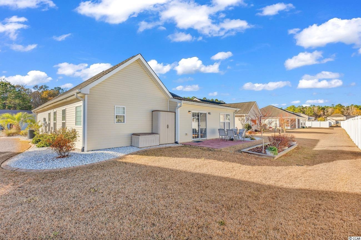
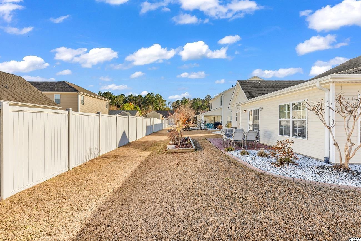
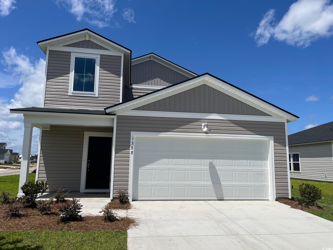
 MLS# 2514959
MLS# 2514959 
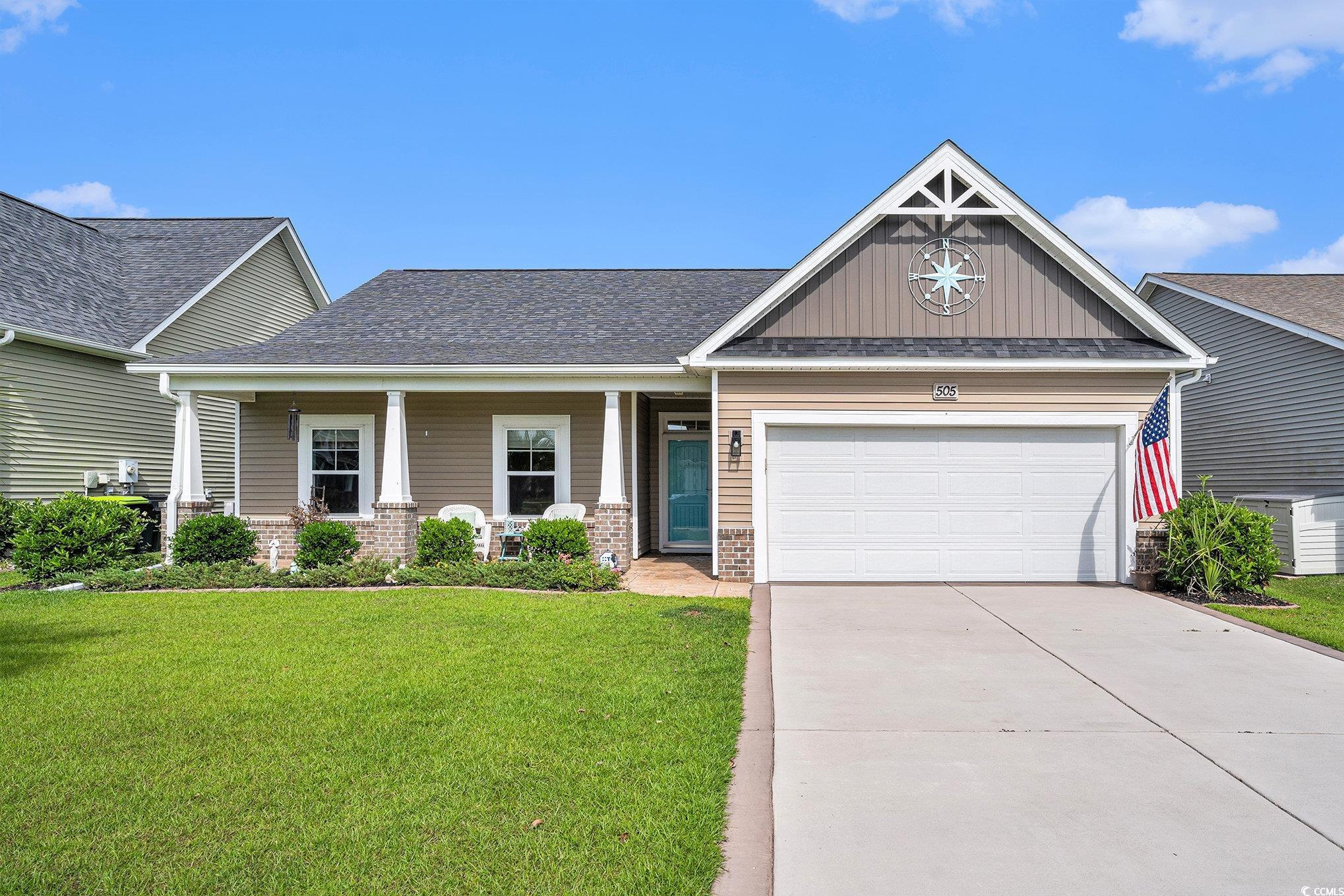
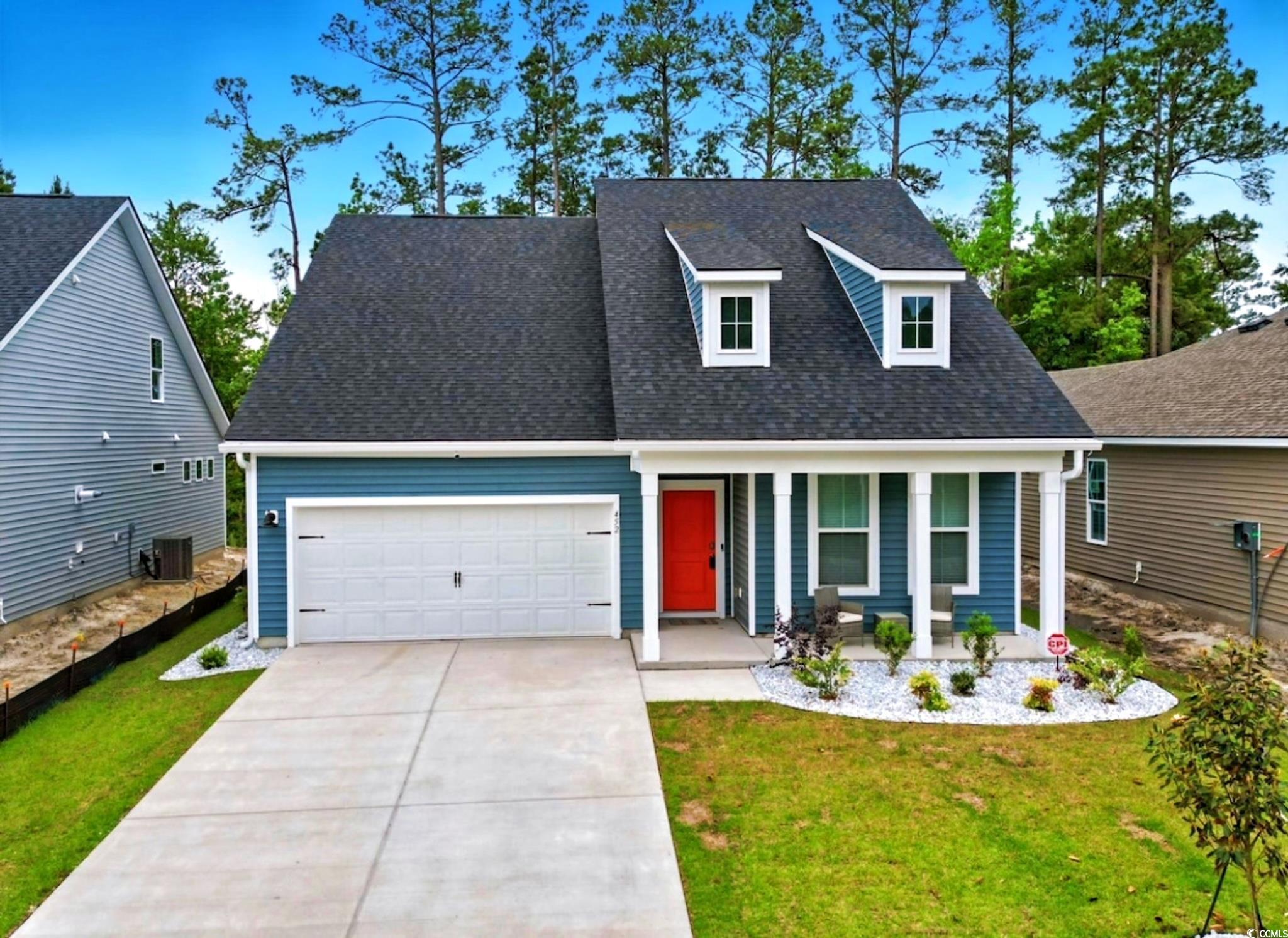
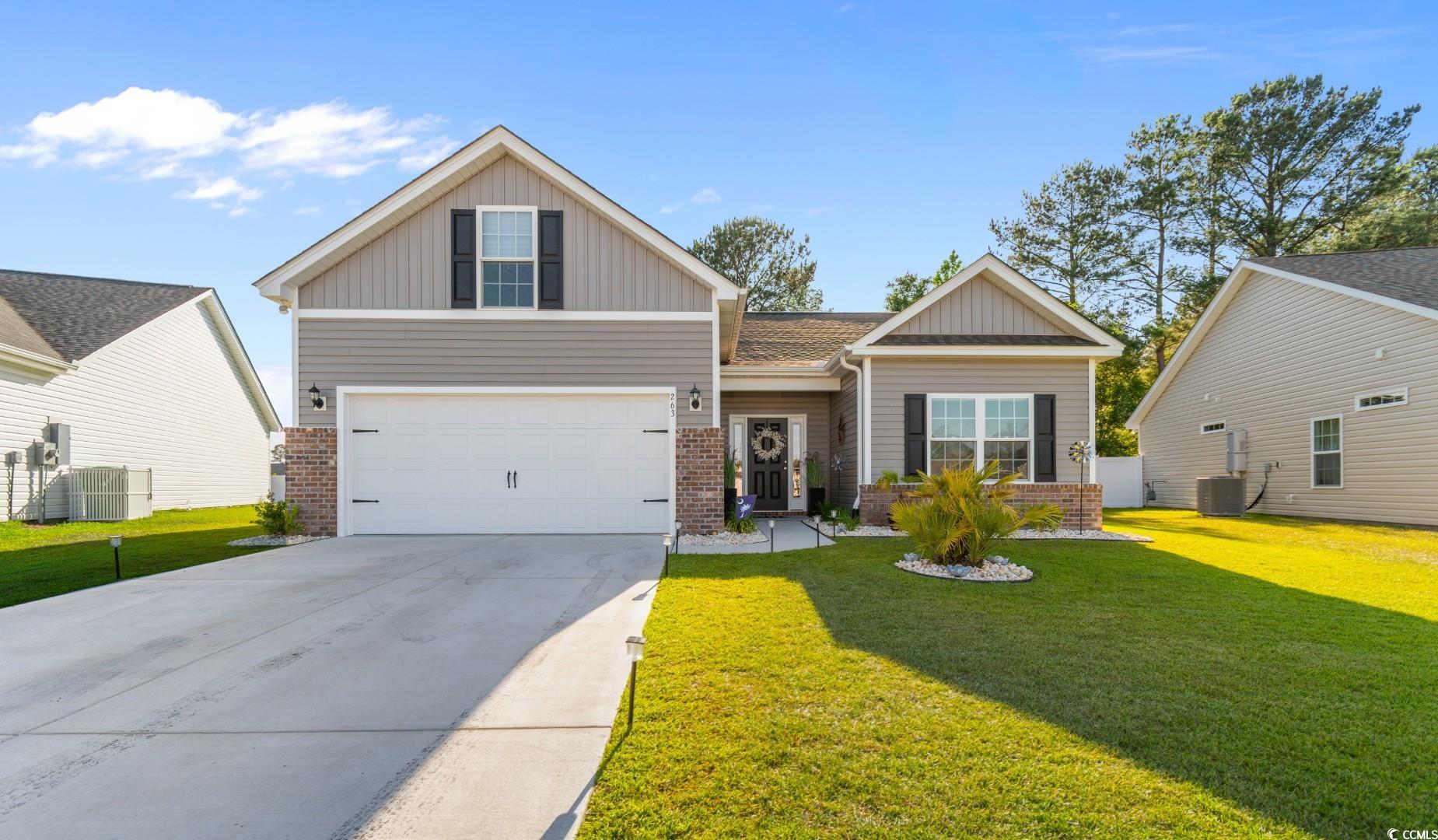
 Provided courtesy of © Copyright 2025 Coastal Carolinas Multiple Listing Service, Inc.®. Information Deemed Reliable but Not Guaranteed. © Copyright 2025 Coastal Carolinas Multiple Listing Service, Inc.® MLS. All rights reserved. Information is provided exclusively for consumers’ personal, non-commercial use, that it may not be used for any purpose other than to identify prospective properties consumers may be interested in purchasing.
Images related to data from the MLS is the sole property of the MLS and not the responsibility of the owner of this website. MLS IDX data last updated on 07-21-2025 9:15 PM EST.
Any images related to data from the MLS is the sole property of the MLS and not the responsibility of the owner of this website.
Provided courtesy of © Copyright 2025 Coastal Carolinas Multiple Listing Service, Inc.®. Information Deemed Reliable but Not Guaranteed. © Copyright 2025 Coastal Carolinas Multiple Listing Service, Inc.® MLS. All rights reserved. Information is provided exclusively for consumers’ personal, non-commercial use, that it may not be used for any purpose other than to identify prospective properties consumers may be interested in purchasing.
Images related to data from the MLS is the sole property of the MLS and not the responsibility of the owner of this website. MLS IDX data last updated on 07-21-2025 9:15 PM EST.
Any images related to data from the MLS is the sole property of the MLS and not the responsibility of the owner of this website.