Murrells Inlet, SC 29576
- 3Beds
- 2Full Baths
- N/AHalf Baths
- 1,675SqFt
- 2007Year Built
- 322Unit #
- MLS# 2124511
- Residential
- Condominium
- Sold
- Approx Time on Market2 months, 26 days
- AreaSurfside Area-Glensbay To Gc Connector
- CountyHorry
- Subdivision The Addison - Garden City
Overview
Beautifully updated and fully furnished, HUGE 3 bedroom/2 full bath- TOP floor/END unit condo, only a mile from the shores of the Atlantic Ocean in Garden City. This rare gem is one of the Grand Strand's best kept secrets found in the perfect location, right off the Garden City connector, providing easy access in minutes to the beach, golfing, shopping, dining, the Garden City Pier, the Murrells Inlet Marshwalk, you name it. Boasting almost 1800 square feet, this split bedroom plan feels like home once inside. Vaulted ceilings, crown molding, wainscoting/chair rail accents, upgraded pendant lighting- recessed lighting- under cabinet lighting, breakfast bar, open floor plan concept, incredible master suite, freshly painted, all newer stainless steel appliances, and THE BEST VIEW in the complex from your own private screened in porch, overlooking the beautiful scenic lake and wildlife- just to highlight some key features. Decorated pristinely with beautiful furnishings and in immaculate condition, this condo is a must see. The gorgeous master suite has a private bathroom/shower room with separate double sink vanity area, a jumbo walk in closet, and private access to screened in patio overlooking the lake. Truly a spacious unit with two more generous sized bedrooms, both with walk in closets, pantry in kitchen and plenty of additional cabinet/counter space, separate laundry/utility room, and double entry ways for easy access around the community. Community has a pool, tables & grills for summer cook-outs, car wash area, designated pet walking area, and owners are allowed to have golf carts. Come check out this hidden gem before its gone!
Sale Info
Listing Date: 11-01-2021
Sold Date: 01-28-2022
Aprox Days on Market:
2 month(s), 26 day(s)
Listing Sold:
3 Year(s), 6 month(s), 9 day(s) ago
Asking Price: $279,000
Selling Price: $272,500
Price Difference:
Reduced By $6,500
Agriculture / Farm
Grazing Permits Blm: ,No,
Horse: No
Grazing Permits Forest Service: ,No,
Grazing Permits Private: ,No,
Irrigation Water Rights: ,No,
Farm Credit Service Incl: ,No,
Crops Included: ,No,
Association Fees / Info
Hoa Frequency: Quarterly
Hoa Fees: 330
Hoa: 1
Hoa Includes: AssociationManagement, CommonAreas, CableTV, Insurance, Internet, LegalAccounting, MaintenanceGrounds, PestControl, Pools, RecreationFacilities, Sewer, Trash, Water
Community Features: Clubhouse, GolfCartsOK, RecreationArea, LongTermRentalAllowed, Pool
Assoc Amenities: Clubhouse, OwnerAllowedGolfCart, OwnerAllowedMotorcycle, PetRestrictions
Bathroom Info
Total Baths: 2.00
Fullbaths: 2
Bedroom Info
Beds: 3
Building Info
New Construction: No
Levels: One
Year Built: 2007
Mobile Home Remains: ,No,
Zoning: Res
Style: LowRise
Common Walls: EndUnit
Construction Materials: HardiPlankType
Entry Level: 3
Building Name: Hudson
Buyer Compensation
Exterior Features
Spa: No
Patio and Porch Features: RearPorch, Porch, Screened
Pool Features: Community, Indoor, OutdoorPool
Exterior Features: Porch
Financial
Lease Renewal Option: ,No,
Garage / Parking
Garage: No
Carport: No
Parking Type: TwoSpaces
Open Parking: No
Attached Garage: No
Green / Env Info
Green Energy Efficient: Doors, Windows
Interior Features
Floor Cover: Carpet, Tile
Door Features: InsulatedDoors, StormDoors
Fireplace: No
Laundry Features: WasherHookup
Furnished: Furnished
Interior Features: EntranceFoyer, Furnished, SplitBedrooms, WindowTreatments
Appliances: Dryer, Washer
Lot Info
Lease Considered: ,No,
Lease Assignable: ,No,
Acres: 0.00
Land Lease: No
Lot Description: LakeFront, Pond
Misc
Pool Private: No
Pets Allowed: OwnerOnly, Yes
Offer Compensation
Other School Info
Property Info
County: Horry
View: Yes
Senior Community: No
Stipulation of Sale: None
View: Lake, Pond
Property Sub Type Additional: Condominium
Property Attached: No
Security Features: SmokeDetectors
Disclosures: CovenantsRestrictionsDisclosure,SellerDisclosure
Rent Control: No
Construction: Resale
Room Info
Basement: ,No,
Sold Info
Sold Date: 2022-01-28T00:00:00
Sqft Info
Building Sqft: 1751
Living Area Source: Other
Sqft: 1675
Tax Info
Unit Info
Unit: 322
Utilities / Hvac
Heating: Central, Electric
Cooling: CentralAir
Electric On Property: No
Cooling: Yes
Heating: Yes
Waterfront / Water
Waterfront: Yes
Waterfront Features: Pond
Schools
Elem: Seaside Elementary School
Middle: Saint James Middle School
High: Saint James High School
Courtesy of Realty One Group Docksidenorth - Cell: 843-801-6536
Real Estate Websites by Dynamic IDX, LLC
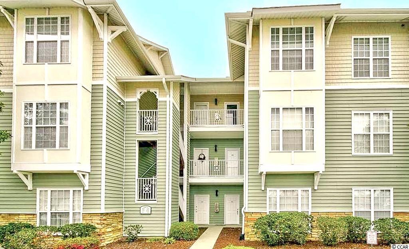
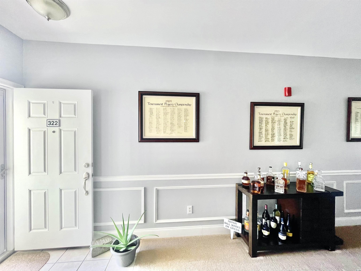
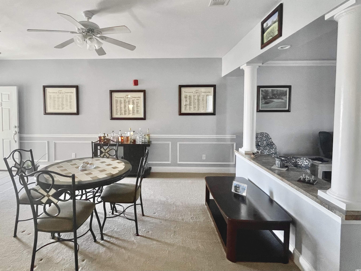
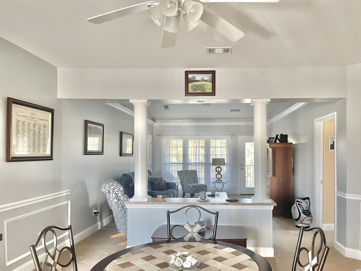
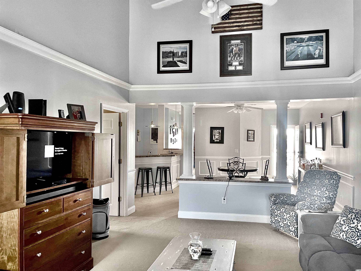
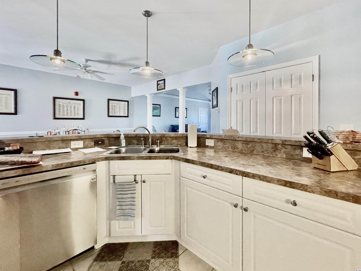
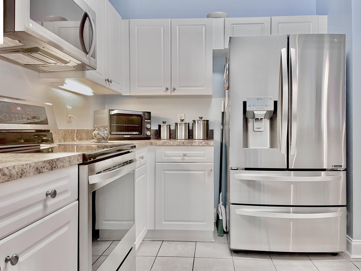
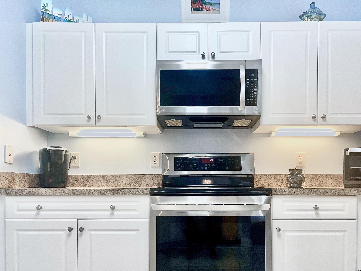
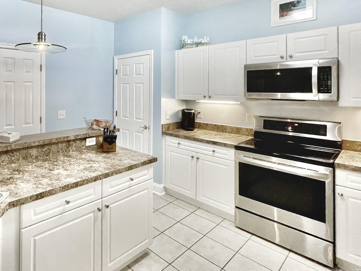
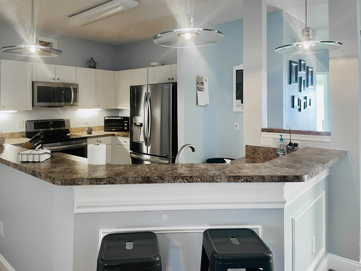
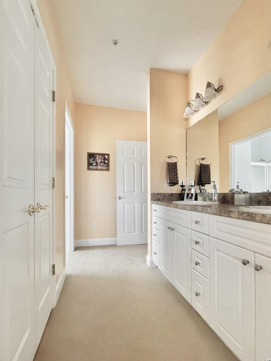
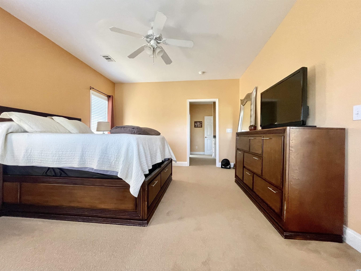
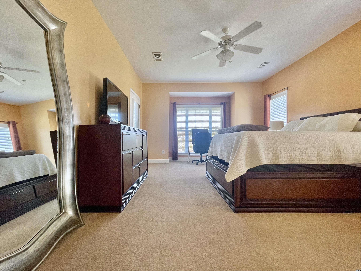
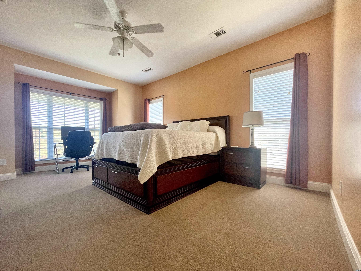
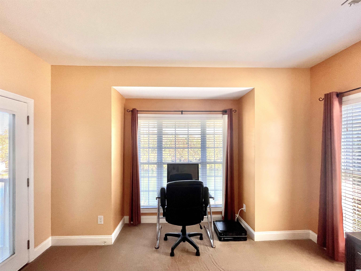
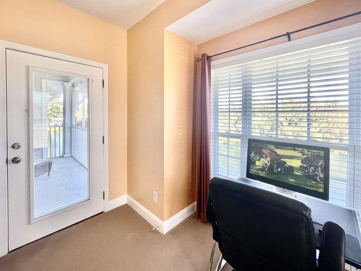
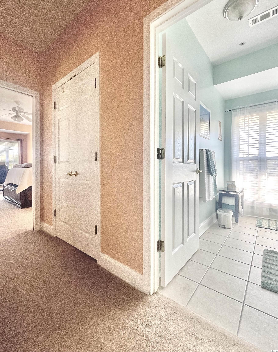
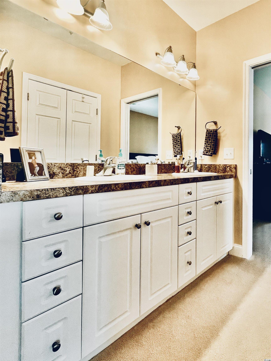
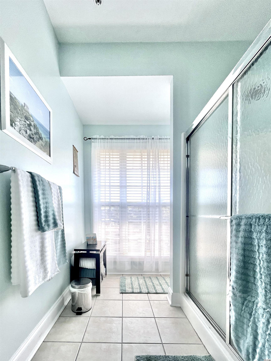
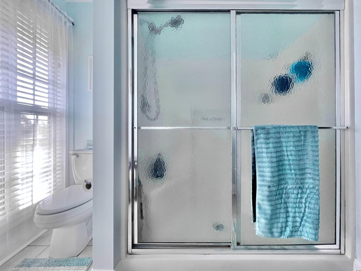
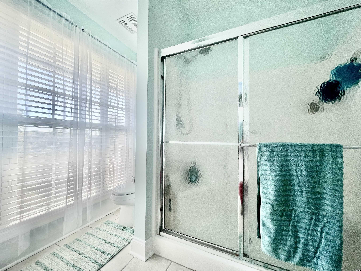
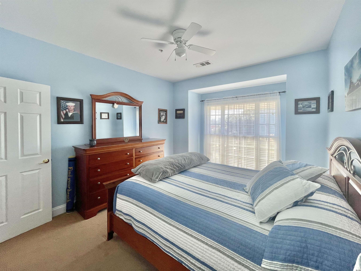
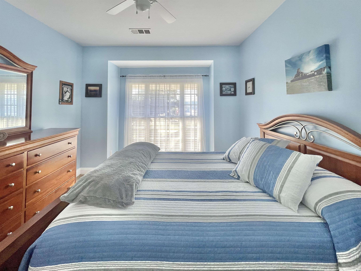
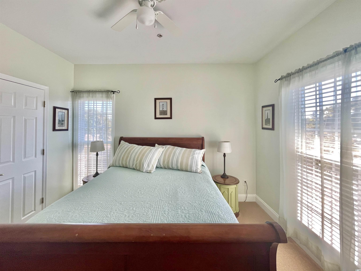
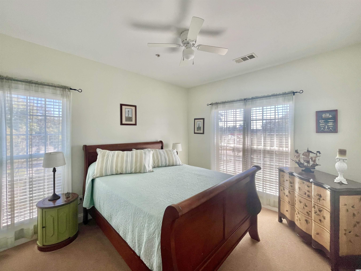
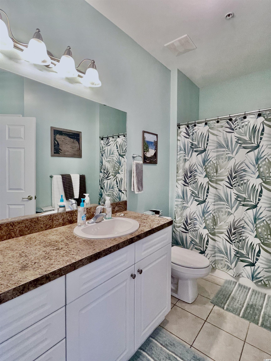
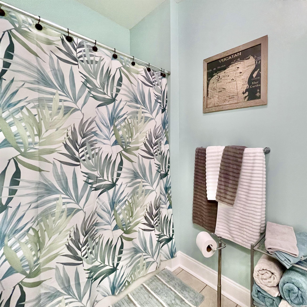
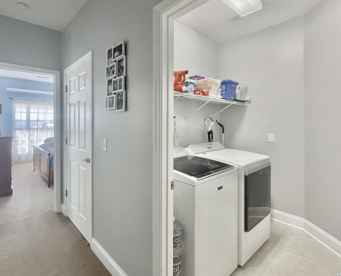
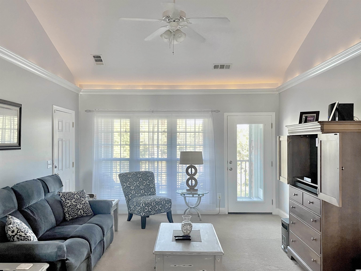
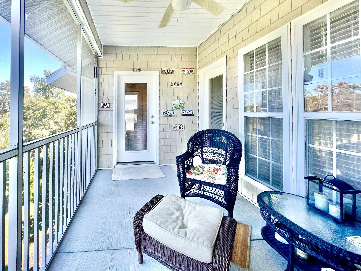
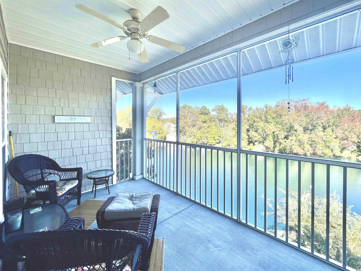
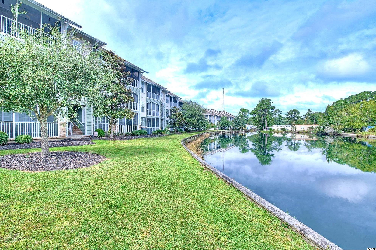
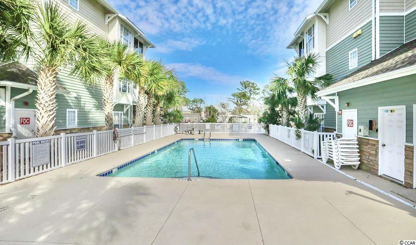
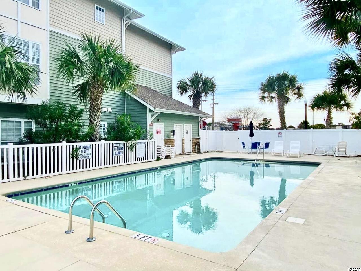
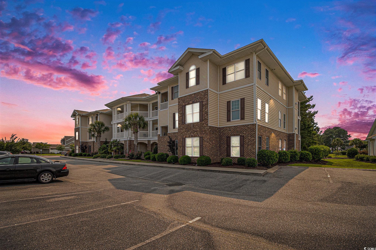
 MLS# 2513737
MLS# 2513737 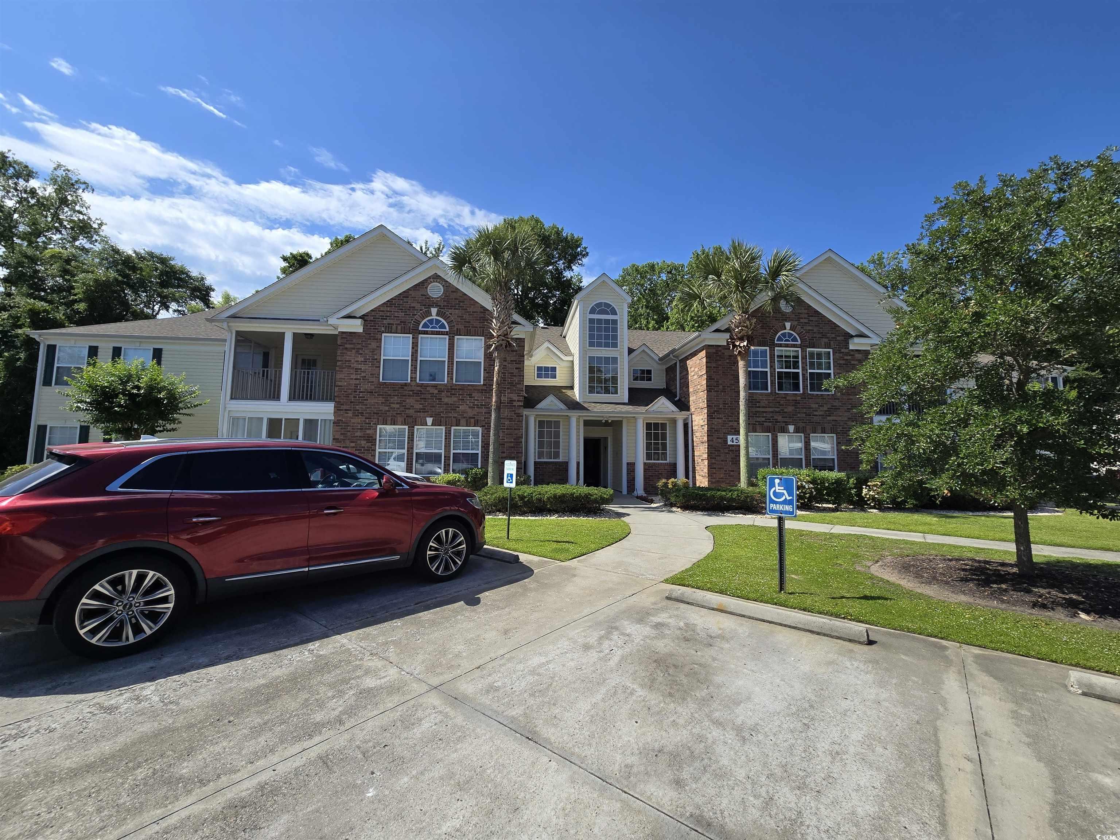
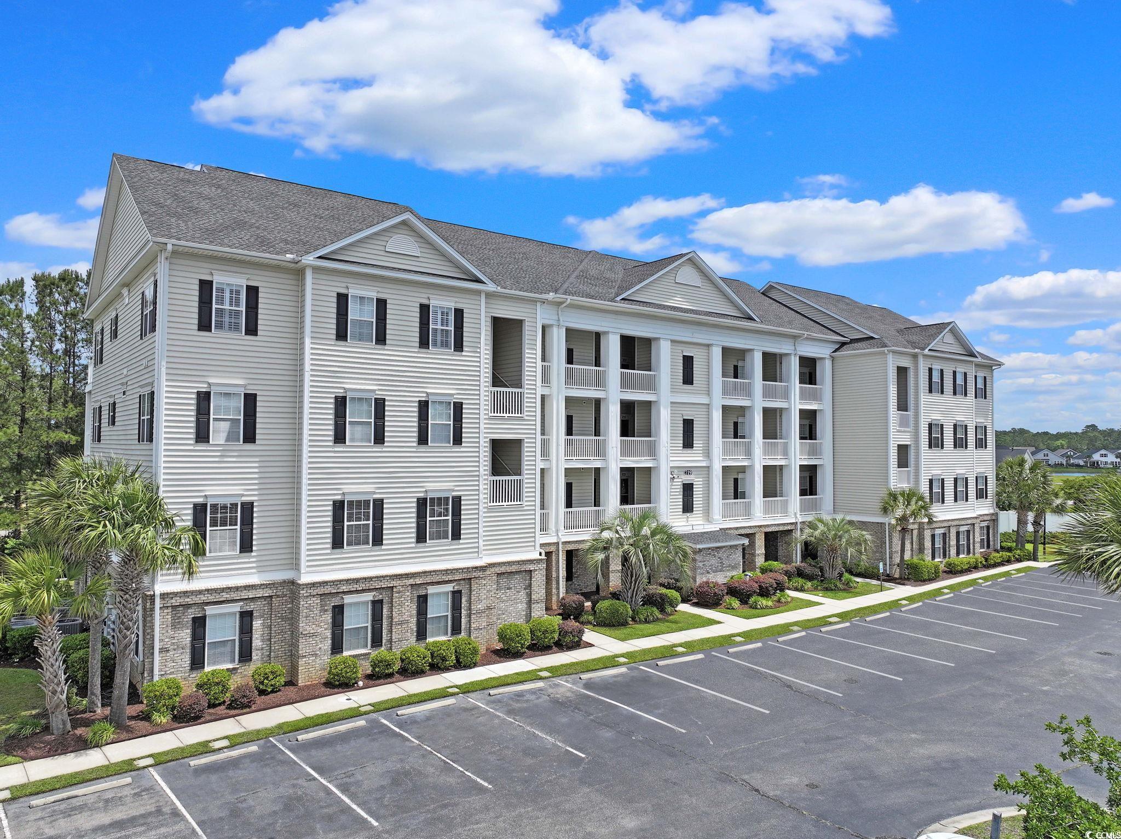
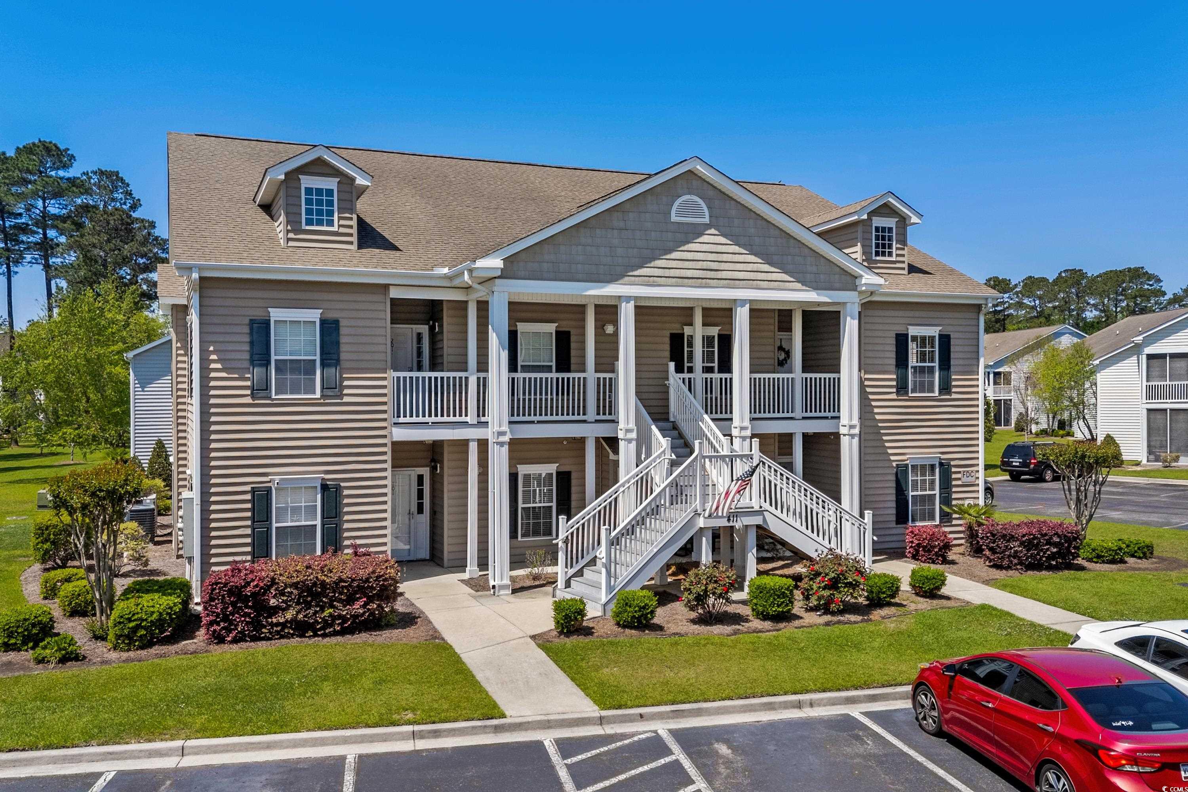
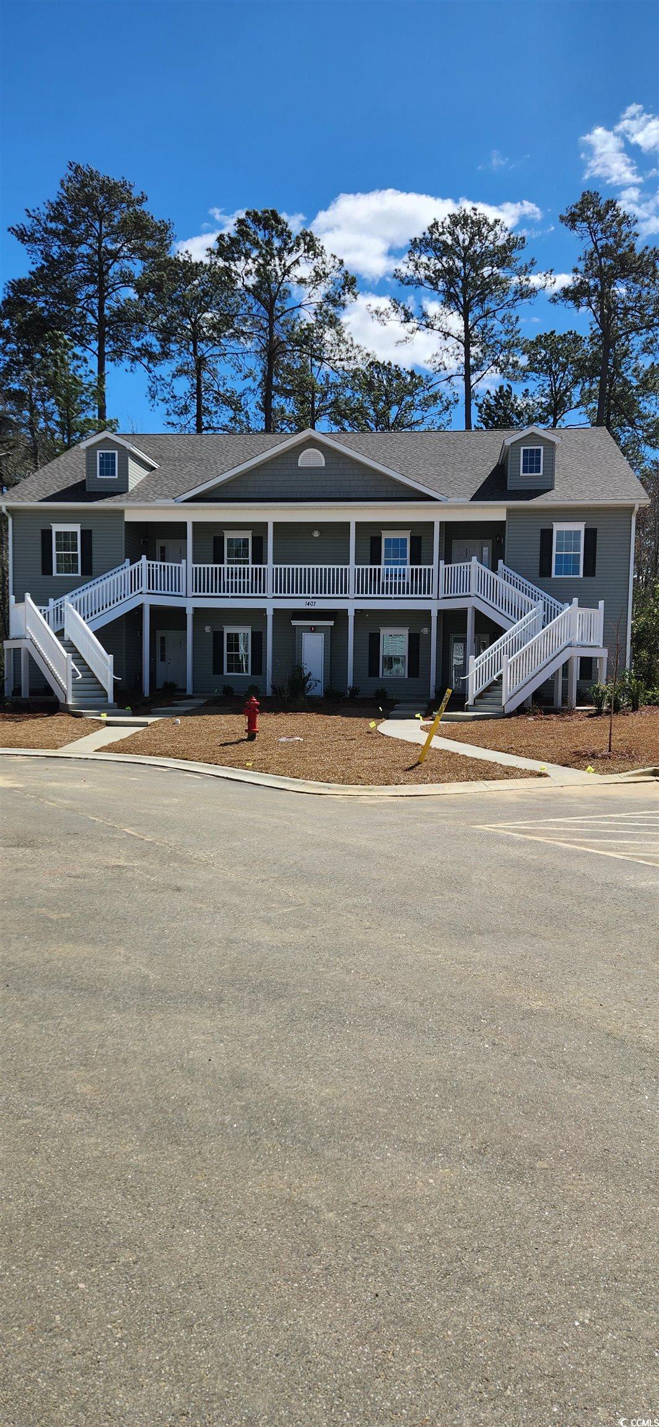
 Provided courtesy of © Copyright 2025 Coastal Carolinas Multiple Listing Service, Inc.®. Information Deemed Reliable but Not Guaranteed. © Copyright 2025 Coastal Carolinas Multiple Listing Service, Inc.® MLS. All rights reserved. Information is provided exclusively for consumers’ personal, non-commercial use, that it may not be used for any purpose other than to identify prospective properties consumers may be interested in purchasing.
Images related to data from the MLS is the sole property of the MLS and not the responsibility of the owner of this website. MLS IDX data last updated on 08-06-2025 11:30 AM EST.
Any images related to data from the MLS is the sole property of the MLS and not the responsibility of the owner of this website.
Provided courtesy of © Copyright 2025 Coastal Carolinas Multiple Listing Service, Inc.®. Information Deemed Reliable but Not Guaranteed. © Copyright 2025 Coastal Carolinas Multiple Listing Service, Inc.® MLS. All rights reserved. Information is provided exclusively for consumers’ personal, non-commercial use, that it may not be used for any purpose other than to identify prospective properties consumers may be interested in purchasing.
Images related to data from the MLS is the sole property of the MLS and not the responsibility of the owner of this website. MLS IDX data last updated on 08-06-2025 11:30 AM EST.
Any images related to data from the MLS is the sole property of the MLS and not the responsibility of the owner of this website.