Myrtle Beach, SC 29579
- 5Beds
- 2Full Baths
- 1Half Baths
- 3,005SqFt
- 2005Year Built
- 0.22Acres
- MLS# 2120074
- Residential
- Detached
- Sold
- Approx Time on Market21 days
- AreaMyrtle Beach Area--Carolina Forest
- CountyHorry
- Subdivision Carolina Forest - Avalon
Overview
What a rare find! This is one of the largest floor plans in Avalon! With over 3000 square feet of living space and a 400 square foot garage this 5 bedroom 2 and 1/2 bath home has plenty of room to spread out. The main level offers two bonus rooms, one is designed with formal dining in mind complete with a china hutch/bar and the other would make a perfect study or play room! The grand entrance leads to the open floor plan living room with vaulted ceiling's that go all the way to the roof. Lets not forget the adjacent sun room that leads to a lovely fenced back yard with a beautiful pond view. The open kitchen comes complete with another dining area! Also located on the main level is the over sized master bedroom with a huge walk in closet. The bedroom is adorn with tray ceilings and an adjoining master bath with a double vanity sink, sunken bath and walk in shower! The laundry room is located on this level also to make doing the wash that much easier! With a double car garage and double car driveway parking is ample. One more great feature on this main level is a half bath perfect for guests. The staircase leading to the second level has a closet beneath for additional storage. Once you get to the upper level you will find four more bedrooms and another full bath. Outside you have a covered front porch and a nice back patio overlooking the pond. You can't go wrong with this home. With just a little TLC this is home is a dream come true! Avalon offers a community pool, soccer field, basket ball court a play ground and trach pick up!
Sale Info
Listing Date: 09-08-2021
Sold Date: 09-30-2021
Aprox Days on Market:
21 day(s)
Listing Sold:
3 Year(s), 9 month(s), 20 day(s) ago
Asking Price: $311,000
Selling Price: $320,000
Price Difference:
Increase $9,000
Agriculture / Farm
Grazing Permits Blm: ,No,
Horse: No
Grazing Permits Forest Service: ,No,
Grazing Permits Private: ,No,
Irrigation Water Rights: ,No,
Farm Credit Service Incl: ,No,
Crops Included: ,No,
Association Fees / Info
Hoa Frequency: Quarterly
Hoa Fees: 60
Hoa: 1
Community Features: Clubhouse, GolfCartsOK, RecreationArea, TennisCourts, LongTermRentalAllowed, Pool
Assoc Amenities: Clubhouse, OwnerAllowedGolfCart, OwnerAllowedMotorcycle, TenantAllowedGolfCart, TennisCourts, TenantAllowedMotorcycle
Bathroom Info
Total Baths: 3.00
Halfbaths: 1
Fullbaths: 2
Bedroom Info
Beds: 5
Building Info
New Construction: No
Levels: Two, MultiSplit
Year Built: 2005
Mobile Home Remains: ,No,
Zoning: RES
Style: SplitLevel
Construction Materials: BrickVeneer, VinylSiding
Buyer Compensation
Exterior Features
Spa: No
Patio and Porch Features: FrontPorch, Patio
Pool Features: Community, Indoor, OutdoorPool
Foundation: Slab
Exterior Features: Fence, Patio
Financial
Lease Renewal Option: ,No,
Garage / Parking
Parking Capacity: 4
Garage: Yes
Carport: No
Parking Type: Attached, Garage, TwoCarGarage
Open Parking: No
Attached Garage: Yes
Garage Spaces: 2
Green / Env Info
Interior Features
Floor Cover: Carpet, Tile, Vinyl
Fireplace: No
Laundry Features: WasherHookup
Furnished: Unfurnished
Interior Features: WindowTreatments, BreakfastBar, BedroomonMainLevel, BreakfastArea, EntranceFoyer
Appliances: Dishwasher, Disposal, Microwave, Range, Refrigerator
Lot Info
Lease Considered: ,No,
Lease Assignable: ,No,
Acres: 0.22
Land Lease: No
Lot Description: Rectangular
Misc
Pool Private: No
Offer Compensation
Other School Info
Property Info
County: Horry
View: No
Senior Community: No
Stipulation of Sale: None
Property Sub Type Additional: Detached
Property Attached: No
Security Features: SmokeDetectors
Disclosures: SellerDisclosure
Rent Control: No
Construction: Resale
Room Info
Basement: ,No,
Sold Info
Sold Date: 2021-09-30T00:00:00
Sqft Info
Building Sqft: 3405
Living Area Source: PublicRecords
Sqft: 3005
Tax Info
Unit Info
Utilities / Hvac
Heating: Central, Electric
Cooling: CentralAir
Electric On Property: No
Cooling: Yes
Utilities Available: ElectricityAvailable, PhoneAvailable, SewerAvailable, UndergroundUtilities, WaterAvailable
Heating: Yes
Water Source: Public
Waterfront / Water
Waterfront: No
Directions
From Hwy 31 exit international drive. Turn left on River Oaks Drive to Carolina Forest Blvd. Turn Right Stay on Carolina Forest Blvd. for 3.3 Miles to Stony Falls Blvd. turn right. Go to Sugar Creek Ct turn left, house 0.6 of a mile on your left.Courtesy of Bh & G Elliott Coastal Living - Main Line: 843-280-5704
Real Estate Websites by Dynamic IDX, LLC
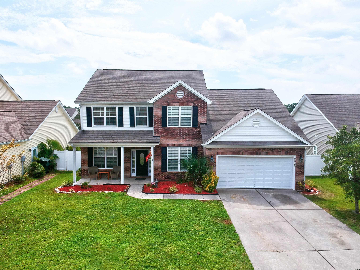
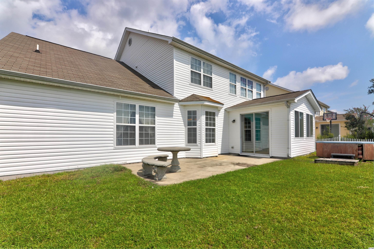
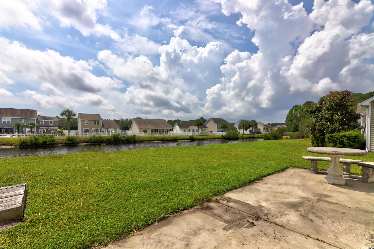
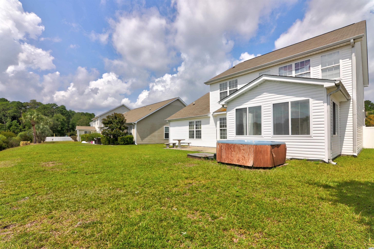
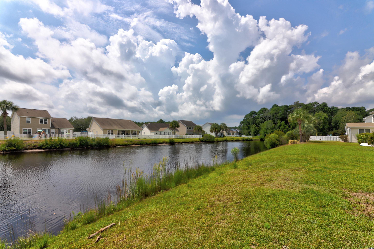
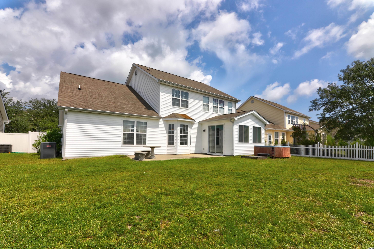
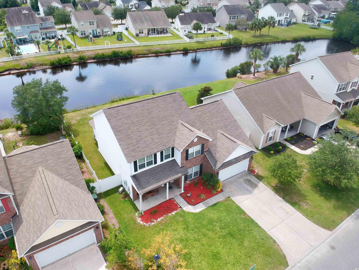
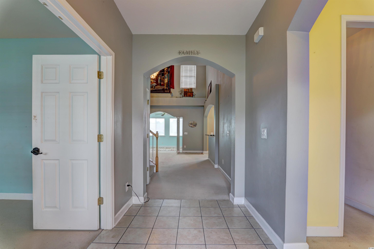
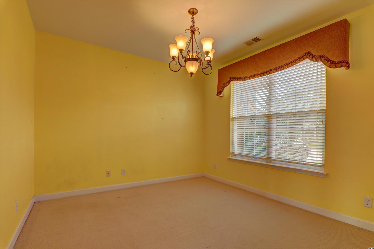
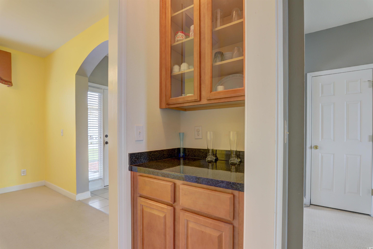
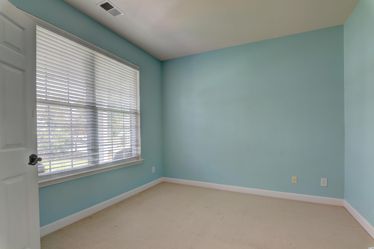
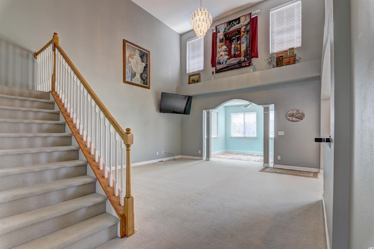
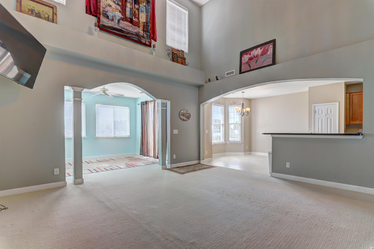
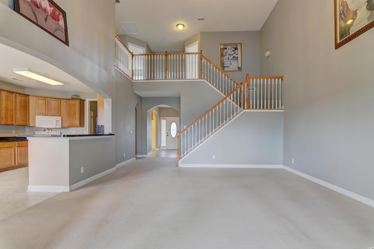
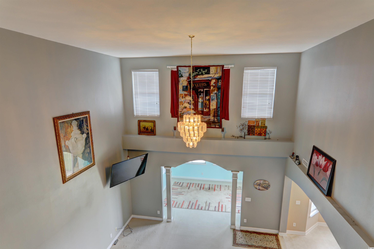
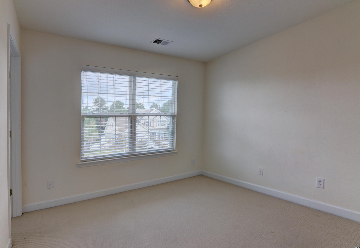
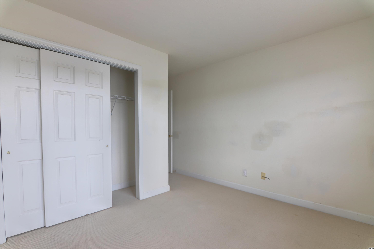
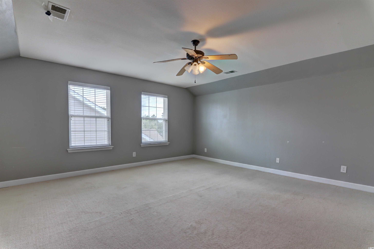
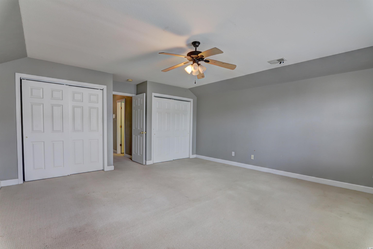
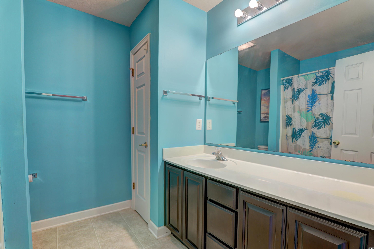
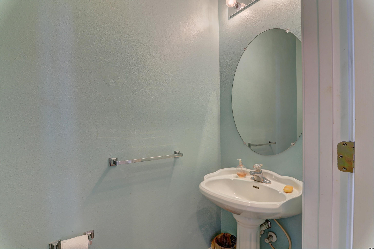
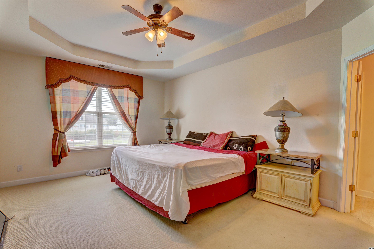
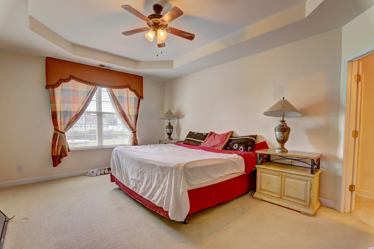
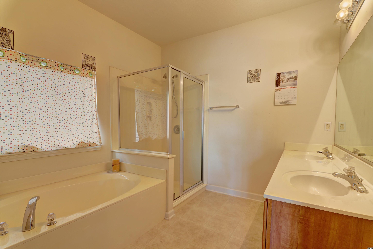
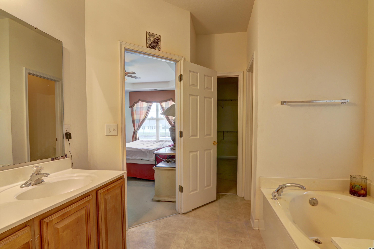
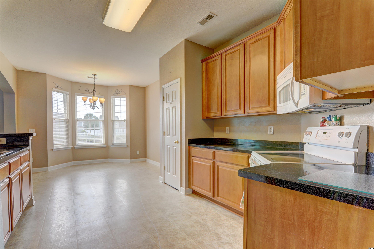
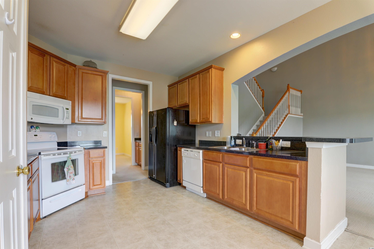
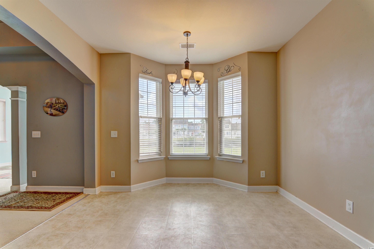
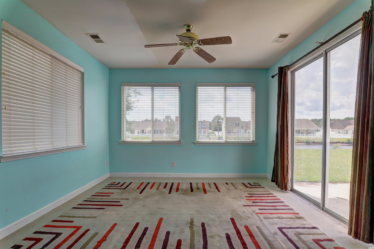
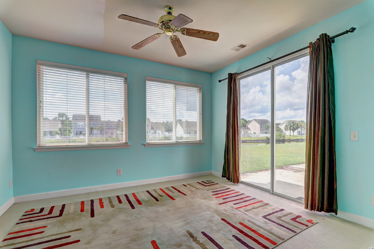
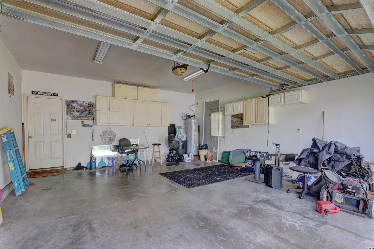
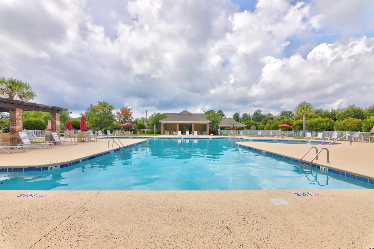
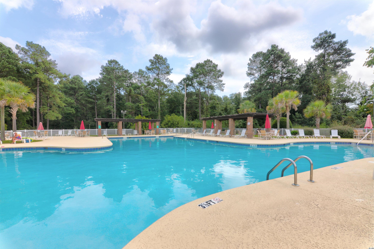
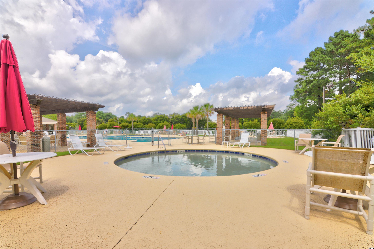
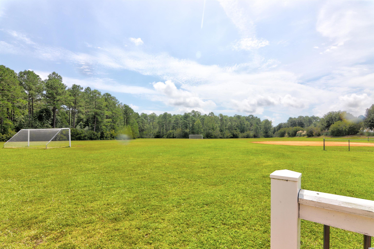
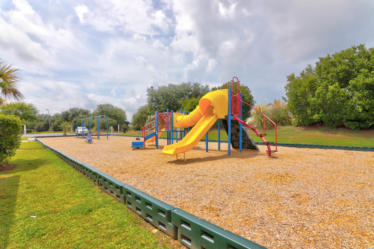
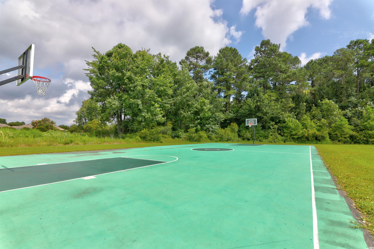
 MLS# 908235
MLS# 908235 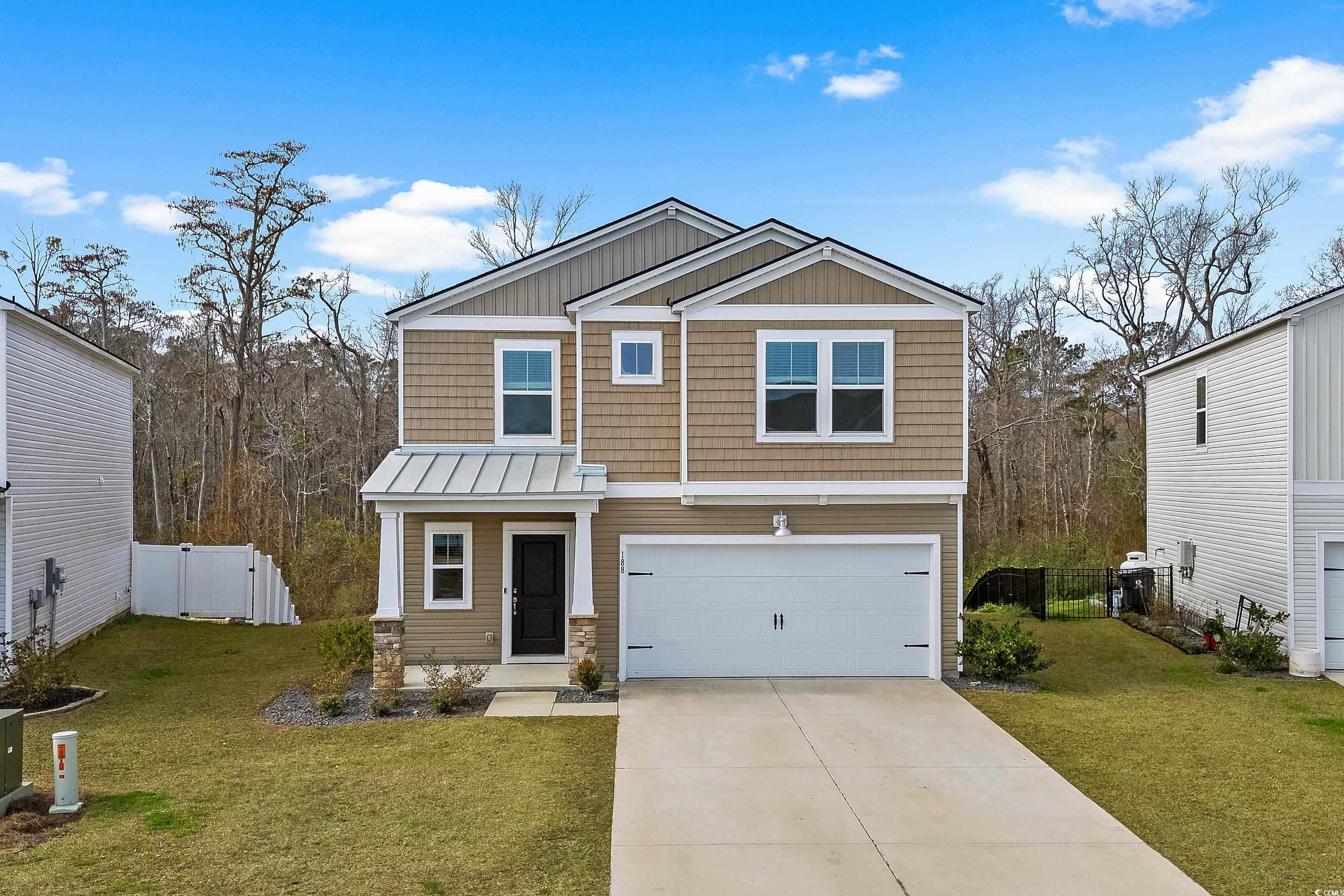
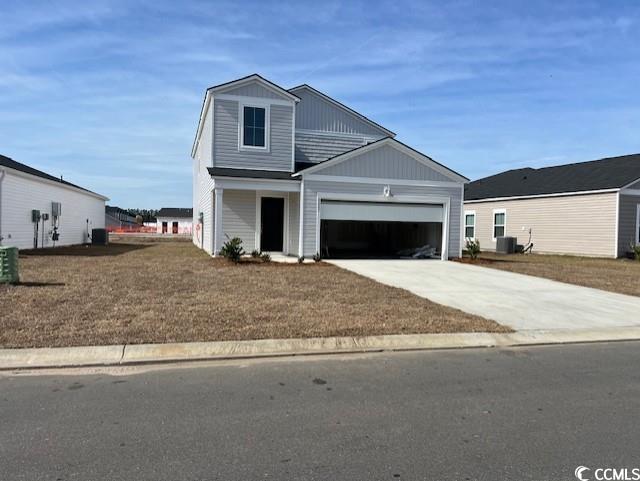
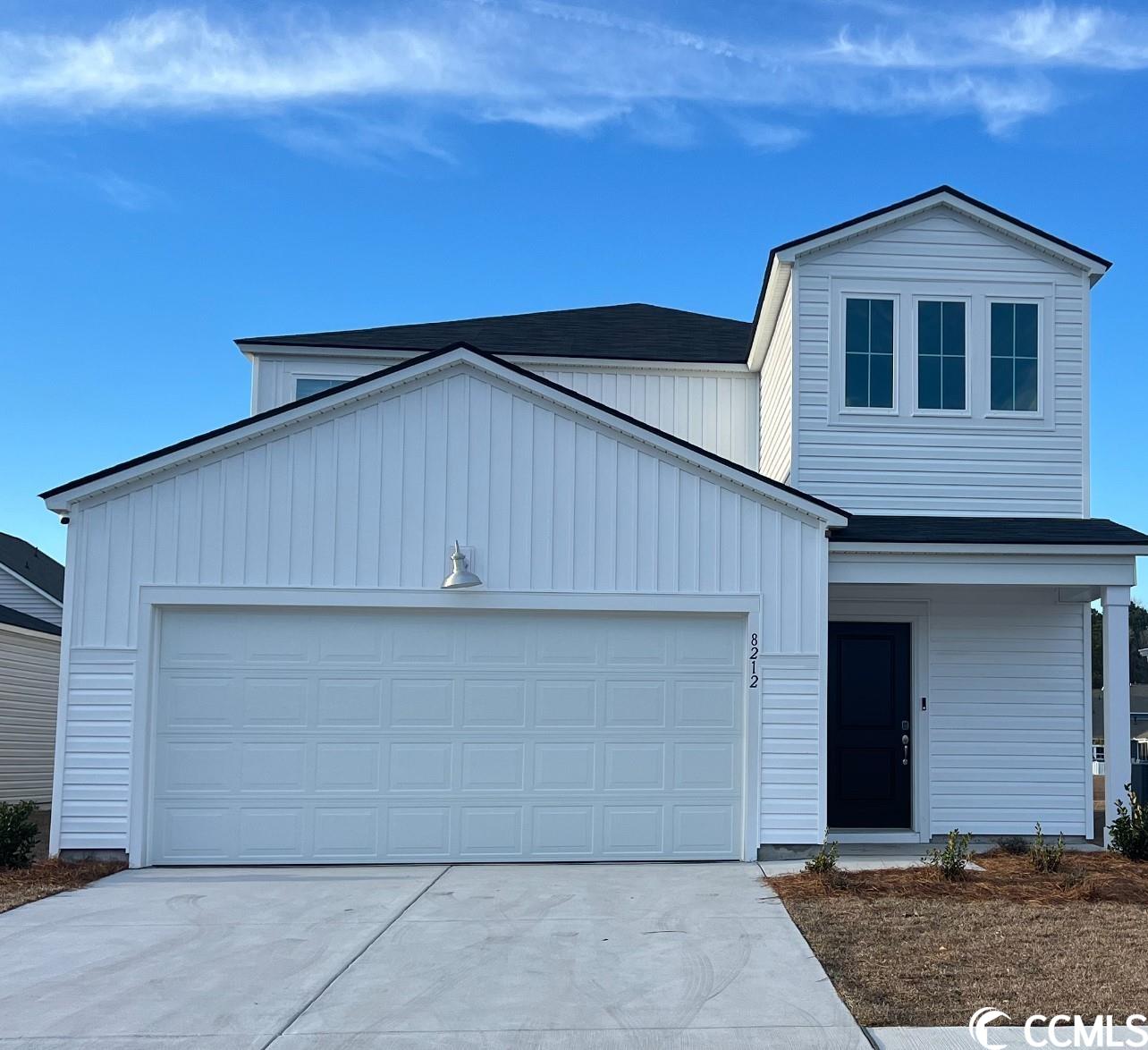

 Provided courtesy of © Copyright 2025 Coastal Carolinas Multiple Listing Service, Inc.®. Information Deemed Reliable but Not Guaranteed. © Copyright 2025 Coastal Carolinas Multiple Listing Service, Inc.® MLS. All rights reserved. Information is provided exclusively for consumers’ personal, non-commercial use, that it may not be used for any purpose other than to identify prospective properties consumers may be interested in purchasing.
Images related to data from the MLS is the sole property of the MLS and not the responsibility of the owner of this website. MLS IDX data last updated on 07-20-2025 11:15 AM EST.
Any images related to data from the MLS is the sole property of the MLS and not the responsibility of the owner of this website.
Provided courtesy of © Copyright 2025 Coastal Carolinas Multiple Listing Service, Inc.®. Information Deemed Reliable but Not Guaranteed. © Copyright 2025 Coastal Carolinas Multiple Listing Service, Inc.® MLS. All rights reserved. Information is provided exclusively for consumers’ personal, non-commercial use, that it may not be used for any purpose other than to identify prospective properties consumers may be interested in purchasing.
Images related to data from the MLS is the sole property of the MLS and not the responsibility of the owner of this website. MLS IDX data last updated on 07-20-2025 11:15 AM EST.
Any images related to data from the MLS is the sole property of the MLS and not the responsibility of the owner of this website.