Myrtle Beach, SC 29588
- 4Beds
- 3Full Baths
- N/AHalf Baths
- 2,427SqFt
- 1993Year Built
- 0.31Acres
- MLS# 2119783
- Residential
- Detached
- Sold
- Approx Time on Market2 months, 12 days
- AreaMyrtle Beach Area--South of 544 & West of 17 Bypass M.i. Horry County
- CountyHorry
- Subdivision Island Green
Overview
Dont miss this spacious 4-5 bedroom, all-brick, split bedroom floor plan, offering 3 full bathrooms, two master bedrooms, one of which can be a Mother-in-Law suite with a walk-in shower, a separate living area with a gas fireplace and access to a large fenced in backyard. The spacious owners suite features a walk-in closet, garden tub, walk-in shower and a master sitting area or can be used as another bedroom. The large eat-in kitchen offers a breakfast bar and easy access to the laundry room and garage. Two additions were added to this home, one of which is the sunroom located off the living room, featuring 5 skylights. Lots of rooms and closets in this house, not to mention attic space and lots of storage in the 2 car garage, which does include an additional refrigerator, cabinets and shelving. Enjoy real hard wood floors and ceramic tile in the living areas and bathrooms, carpet located in bedrooms only. This 0.31 acre piece of property is located in the Island Green subdivision, has mature landscaping and is well maintained. I can't say enough about this property. You must see it if you need space. Close to shopping, beaches, schools and airport. CALL NOW!!!
Sale Info
Listing Date: 09-04-2021
Sold Date: 11-17-2021
Aprox Days on Market:
2 month(s), 12 day(s)
Listing Sold:
3 Year(s), 8 month(s), 20 day(s) ago
Asking Price: $360,000
Selling Price: $350,000
Price Difference:
Reduced By $10,000
Agriculture / Farm
Grazing Permits Blm: ,No,
Horse: No
Grazing Permits Forest Service: ,No,
Grazing Permits Private: ,No,
Irrigation Water Rights: ,No,
Farm Credit Service Incl: ,No,
Crops Included: ,No,
Association Fees / Info
Hoa Frequency: Quarterly
Hoa Fees: 74
Hoa: 1
Hoa Includes: AssociationManagement, CableTV, LegalAccounting, Security, Trash
Community Features: GolfCartsOK, Gated, LongTermRentalAllowed
Assoc Amenities: Gated, OwnerAllowedGolfCart, OwnerAllowedMotorcycle, PetRestrictions, TenantAllowedGolfCart, TenantAllowedMotorcycle
Bathroom Info
Total Baths: 3.00
Fullbaths: 3
Bedroom Info
Beds: 4
Building Info
New Construction: No
Levels: One
Year Built: 1993
Mobile Home Remains: ,No,
Zoning: GR
Style: Ranch
Construction Materials: Brick, BrickVeneer
Buyer Compensation
Exterior Features
Spa: No
Patio and Porch Features: Patio
Window Features: Skylights
Foundation: Slab
Exterior Features: Fence, Patio
Financial
Lease Renewal Option: ,No,
Garage / Parking
Parking Capacity: 6
Garage: Yes
Carport: No
Parking Type: Attached, Garage, TwoCarGarage, GarageDoorOpener
Open Parking: No
Attached Garage: Yes
Garage Spaces: 2
Green / Env Info
Interior Features
Floor Cover: Carpet, Tile, Wood
Door Features: StormDoors
Fireplace: Yes
Laundry Features: WasherHookup
Furnished: Unfurnished
Interior Features: Fireplace, SplitBedrooms, Skylights, WindowTreatments, BreakfastBar, BedroomonMainLevel, BreakfastArea, InLawFloorplan
Appliances: Dishwasher, Disposal, Refrigerator, Dryer, Washer
Lot Info
Lease Considered: ,No,
Lease Assignable: ,No,
Acres: 0.31
Lot Size: 155x93x154x90
Land Lease: No
Lot Description: OutsideCityLimits, Rectangular
Misc
Pool Private: No
Pets Allowed: OwnerOnly, Yes
Offer Compensation
Other School Info
Property Info
County: Horry
View: No
Senior Community: No
Stipulation of Sale: None
Property Sub Type Additional: Detached
Property Attached: No
Security Features: GatedCommunity
Disclosures: CovenantsRestrictionsDisclosure
Rent Control: No
Construction: Resale
Room Info
Basement: ,No,
Sold Info
Sold Date: 2021-11-17T00:00:00
Sqft Info
Building Sqft: 2847
Living Area Source: Other
Sqft: 2427
Tax Info
Unit Info
Utilities / Hvac
Heating: Central, Electric
Cooling: CentralAir
Electric On Property: No
Cooling: Yes
Utilities Available: CableAvailable, ElectricityAvailable, PhoneAvailable, SewerAvailable, WaterAvailable
Heating: Yes
Water Source: Public
Waterfront / Water
Waterfront: No
Schools
Elem: Saint James Elementary School
Middle: Saint James Intermediate School
High: Saint James High School
Courtesy of Exit Coastal Real Estate Pros
Real Estate Websites by Dynamic IDX, LLC
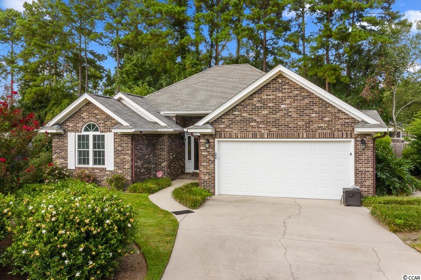
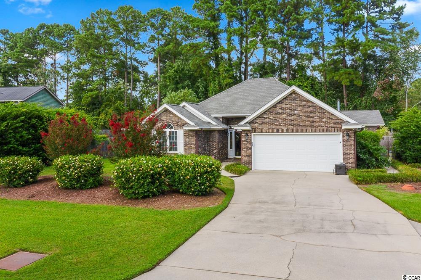
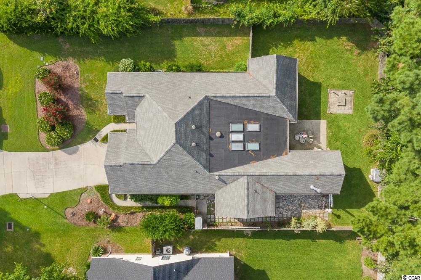
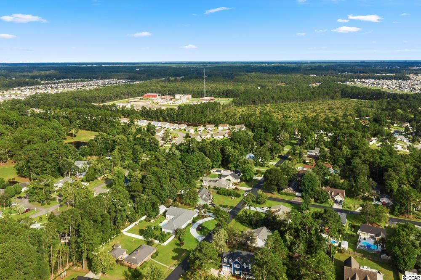
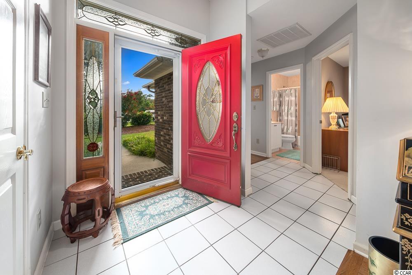
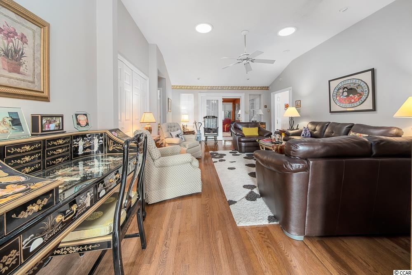
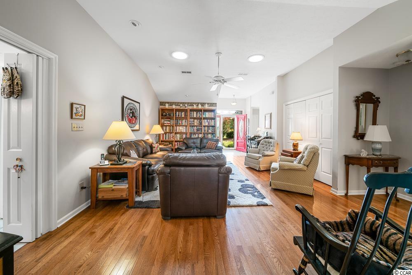
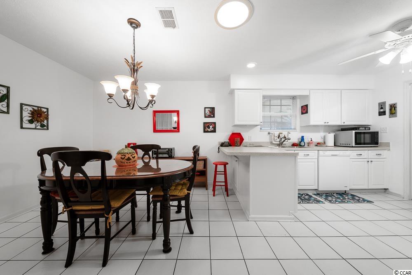
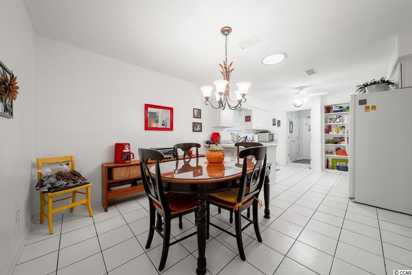
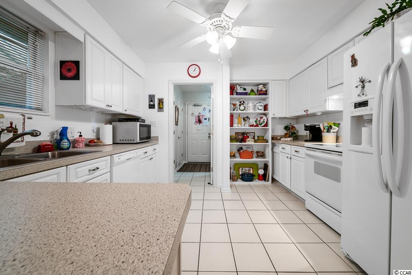
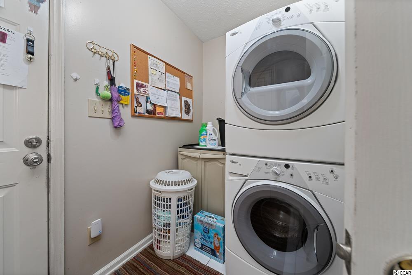
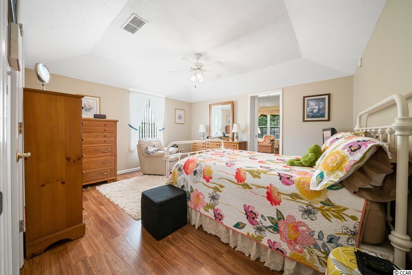
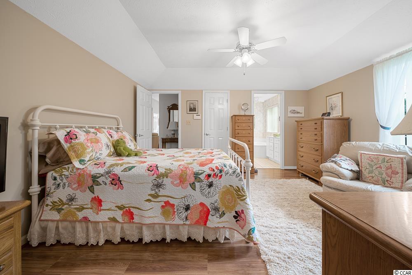
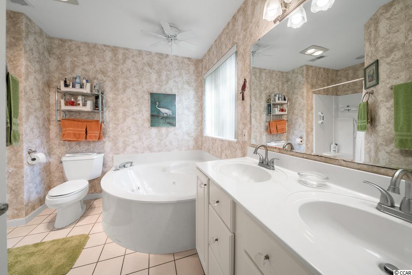
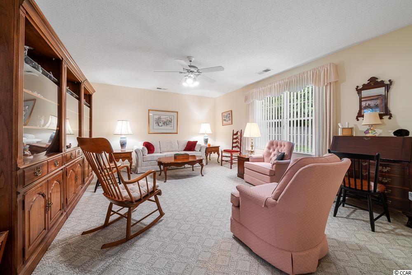
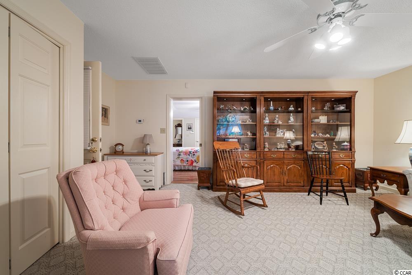
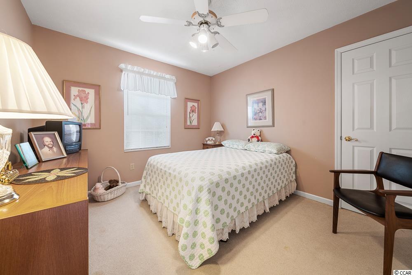
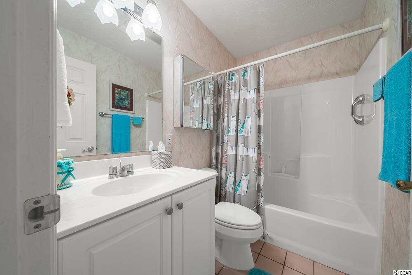
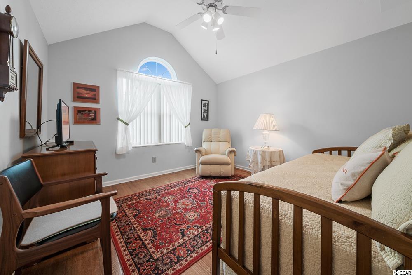
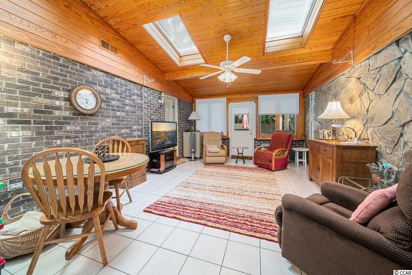
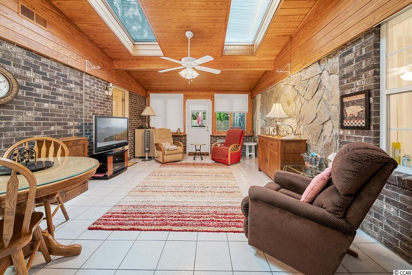
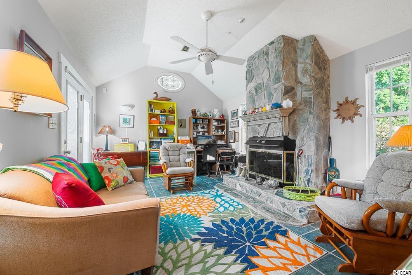
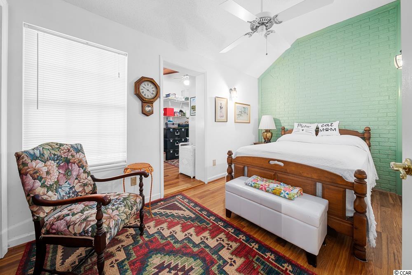
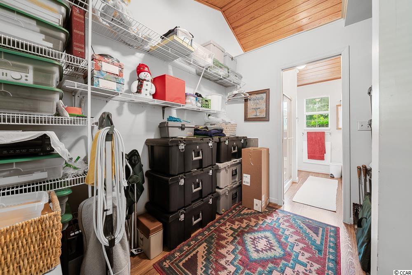
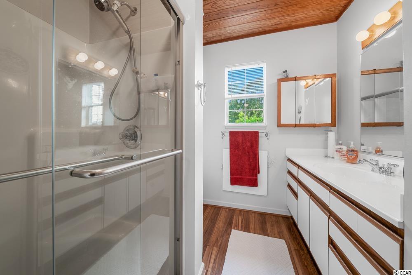
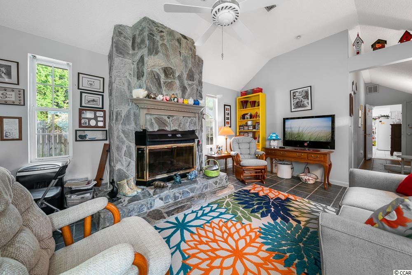
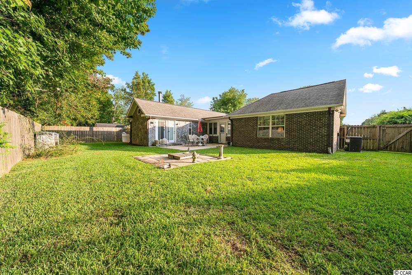
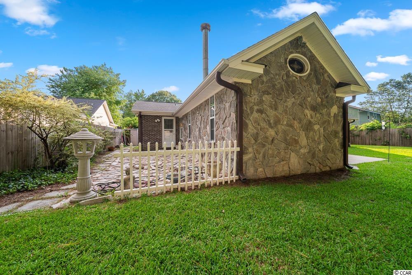

 MLS# 2515780
MLS# 2515780 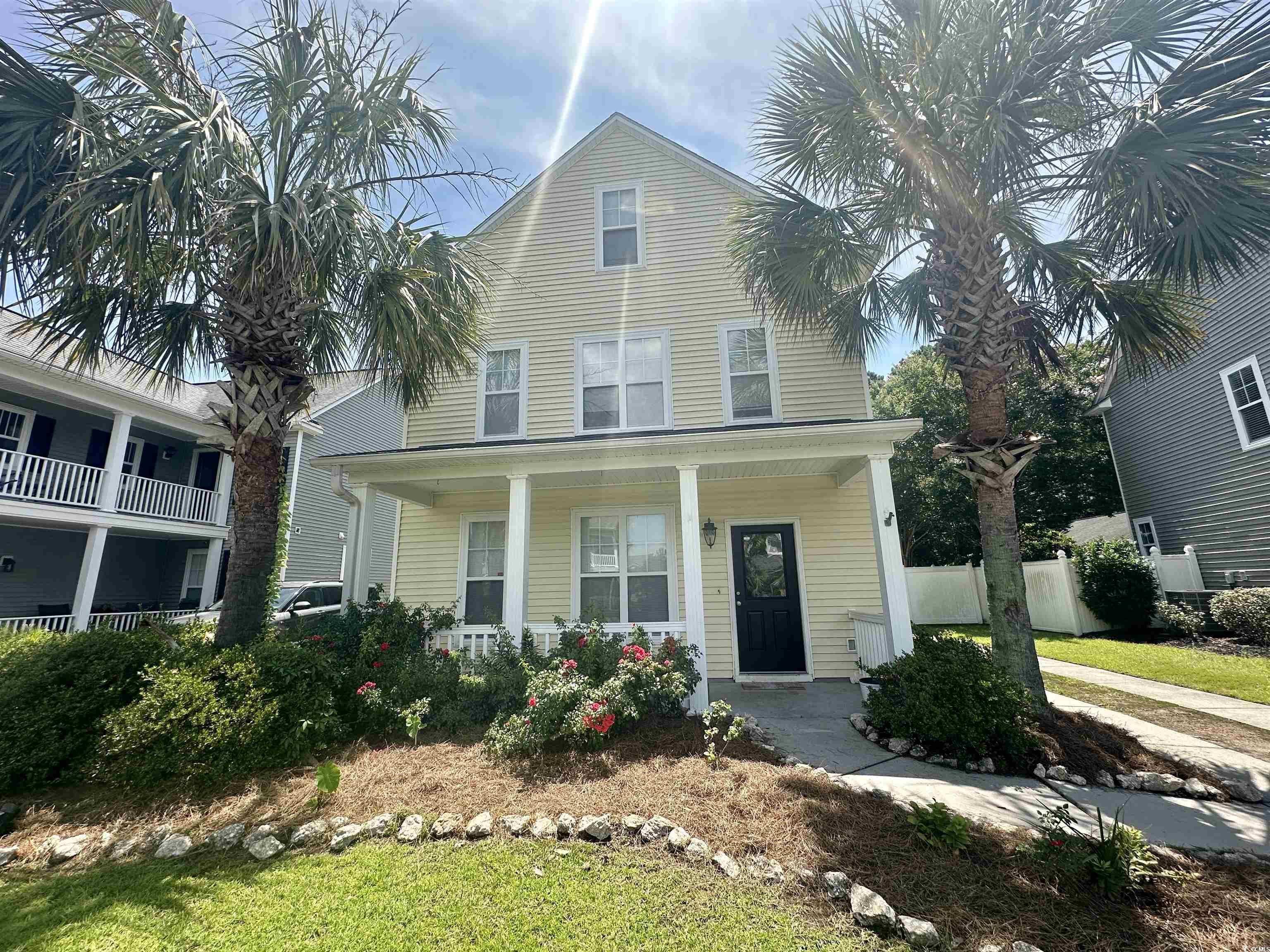
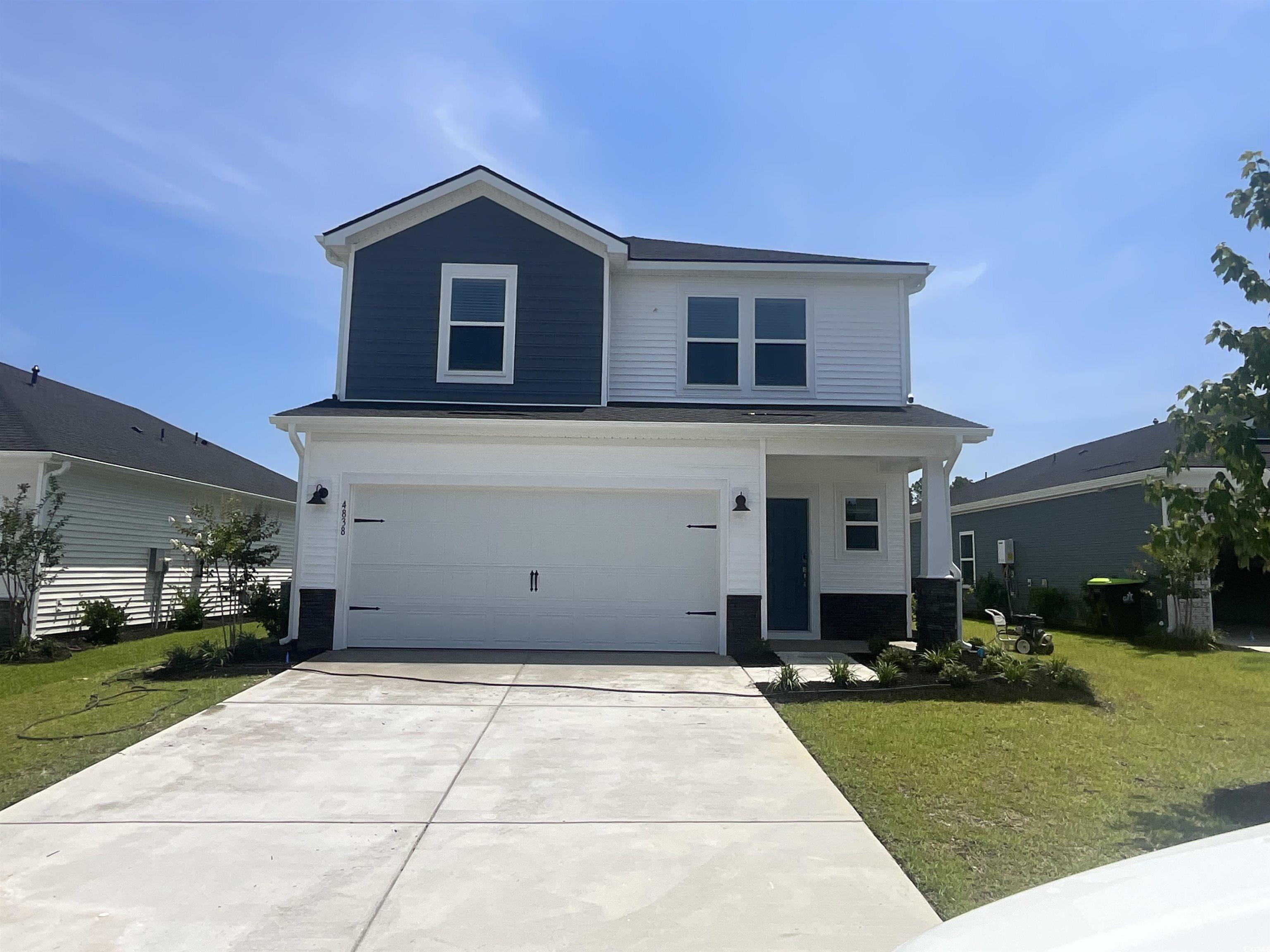
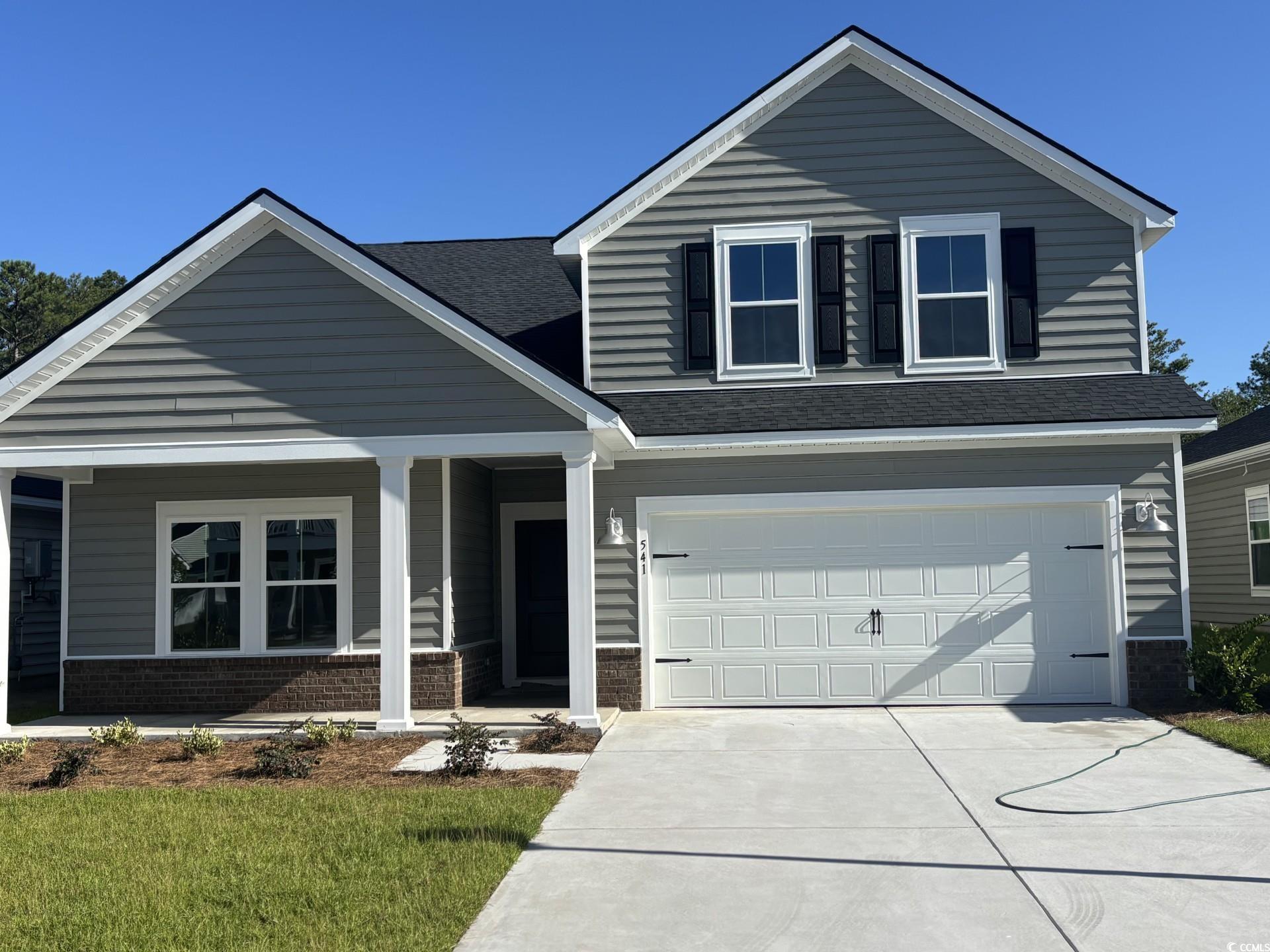

 Provided courtesy of © Copyright 2025 Coastal Carolinas Multiple Listing Service, Inc.®. Information Deemed Reliable but Not Guaranteed. © Copyright 2025 Coastal Carolinas Multiple Listing Service, Inc.® MLS. All rights reserved. Information is provided exclusively for consumers’ personal, non-commercial use, that it may not be used for any purpose other than to identify prospective properties consumers may be interested in purchasing.
Images related to data from the MLS is the sole property of the MLS and not the responsibility of the owner of this website. MLS IDX data last updated on 08-05-2025 11:45 PM EST.
Any images related to data from the MLS is the sole property of the MLS and not the responsibility of the owner of this website.
Provided courtesy of © Copyright 2025 Coastal Carolinas Multiple Listing Service, Inc.®. Information Deemed Reliable but Not Guaranteed. © Copyright 2025 Coastal Carolinas Multiple Listing Service, Inc.® MLS. All rights reserved. Information is provided exclusively for consumers’ personal, non-commercial use, that it may not be used for any purpose other than to identify prospective properties consumers may be interested in purchasing.
Images related to data from the MLS is the sole property of the MLS and not the responsibility of the owner of this website. MLS IDX data last updated on 08-05-2025 11:45 PM EST.
Any images related to data from the MLS is the sole property of the MLS and not the responsibility of the owner of this website.