Myrtle Beach, SC 29579
- 3Beds
- 3Full Baths
- 1Half Baths
- 2,923SqFt
- 2010Year Built
- 0.20Acres
- MLS# 2119298
- Residential
- Detached
- Sold
- Approx Time on Market2 months, 1 day
- AreaMyrtle Beach Area--Carolina Forest
- CountyHorry
- Subdivision Carolina Forest - Brighton Lakes
Overview
Former model home in desirable Brighton Lakes features 3 bedrooms, bonus room, 3.5 baths, formal dining area, open great room, screened porch, and the garage is a converted office and den. Master suite and two additional bedrooms on the main level -split floorpan for privacy- and the two bedrooms share a jack and jill bath. Spacious master suite has a tray ceiling, large walk-in closet, double vanity sink, separate shower/soaking tub, linen and water closet. Large upstairs bonus room with closet and full bath is ideal for a 4th bedroom, workout or media room. Kitchen has 42"" cherry cabinetry, granite countertops, stainless steel appliances, pantry, breakfast bar and breakfast nook. Great room features natural gas fireplace with built-in cabinetry. The converted garage features an office and den/closet with a fireplace and built-in desk. This area of the home is also heated and cooled making it ideal for an in-law suite or just family members or guests who desire a private area to relax or play or could easily be converted back to a garage. Half bath conveniently off the living area. Laundry room has cabinets for storage and a utility sink. Screen porch with shades is perfect spot for enjoying morning coffee. Three thermostats for comfort throughout home, natural gas heat and tankless hot water heater, surround sound speakers, security system, and irrigation system. Large circular driveway for plenty of parking. Private owners' clubhouse with oversized, connected pools: the childrens splash pool, zero entry pool, and the lap pool. 2100 SF glass fitness center overlooking the outdoor picnic pavilion. Fitness center has weights and cardio equipment, cable, and air conditioned/heated. The clubhouse also features showers and dressing areas; an 1800 SF Kitchen/dining and meeting area along with a masonry two-way fireplace. Community events, parties and get togethers are always on the calendar. Beautiful design in this gated natural gas community of Brighton Lakes.
Sale Info
Listing Date: 08-30-2021
Sold Date: 11-01-2021
Aprox Days on Market:
2 month(s), 1 day(s)
Listing Sold:
3 Year(s), 9 month(s), 8 day(s) ago
Asking Price: $410,000
Selling Price: $410,000
Price Difference:
Same as list price
Agriculture / Farm
Grazing Permits Blm: ,No,
Horse: No
Grazing Permits Forest Service: ,No,
Grazing Permits Private: ,No,
Irrigation Water Rights: ,No,
Farm Credit Service Incl: ,No,
Crops Included: ,No,
Association Fees / Info
Hoa Frequency: Monthly
Hoa Fees: 137
Hoa: 1
Hoa Includes: AssociationManagement, CommonAreas, LegalAccounting, RecreationFacilities
Community Features: Clubhouse, Gated, RecreationArea, LongTermRentalAllowed, Pool
Assoc Amenities: Clubhouse, Gated, Security
Bathroom Info
Total Baths: 4.00
Halfbaths: 1
Fullbaths: 3
Bedroom Info
Beds: 3
Building Info
New Construction: No
Levels: OneandOneHalf, One
Year Built: 2010
Mobile Home Remains: ,No,
Zoning: Res.
Style: Ranch
Construction Materials: BrickVeneer, HardiPlankType, Masonry, WoodFrame
Buyer Compensation
Exterior Features
Spa: No
Patio and Porch Features: RearPorch, FrontPorch, Patio, Porch, Screened
Pool Features: Community, OutdoorPool
Foundation: Slab
Exterior Features: SprinklerIrrigation, Porch, Patio
Financial
Lease Renewal Option: ,No,
Garage / Parking
Parking Capacity: 4
Garage: No
Carport: No
Parking Type: Driveway
Open Parking: No
Attached Garage: No
Green / Env Info
Interior Features
Floor Cover: Carpet, LuxuryVinylPlank, Tile, Wood
Fireplace: Yes
Laundry Features: WasherHookup
Furnished: Unfurnished
Interior Features: Fireplace, SplitBedrooms, BreakfastBar, BedroomonMainLevel, BreakfastArea, EntranceFoyer, StainlessSteelAppliances, SolidSurfaceCounters
Appliances: Dishwasher, Disposal, Microwave, Range, Refrigerator
Lot Info
Lease Considered: ,No,
Lease Assignable: ,No,
Acres: 0.20
Land Lease: No
Lot Description: OutsideCityLimits, Rectangular
Misc
Pool Private: No
Offer Compensation
Other School Info
Property Info
County: Horry
View: No
Senior Community: No
Stipulation of Sale: None
Property Sub Type Additional: Detached
Property Attached: No
Security Features: SecuritySystem, GatedCommunity, SmokeDetectors, SecurityService
Disclosures: CovenantsRestrictionsDisclosure,SellerDisclosure
Rent Control: No
Construction: Resale
Room Info
Basement: ,No,
Sold Info
Sold Date: 2021-11-01T00:00:00
Sqft Info
Building Sqft: 3115
Living Area Source: Assessor
Sqft: 2923
Tax Info
Unit Info
Utilities / Hvac
Heating: Central, Electric, Gas
Cooling: CentralAir
Electric On Property: No
Cooling: Yes
Utilities Available: CableAvailable, ElectricityAvailable, NaturalGasAvailable, PhoneAvailable, SewerAvailable, UndergroundUtilities, WaterAvailable
Heating: Yes
Water Source: Public
Waterfront / Water
Waterfront: No
Directions
Turn into Brighton Lakes from Carolina Forest Blvd . Left on Uniola(clubhouse will be right in front of you). Home is on the right.Courtesy of Cb Sea Coast Advantage Cf - Main Line: 843-903-4400
Real Estate Websites by Dynamic IDX, LLC
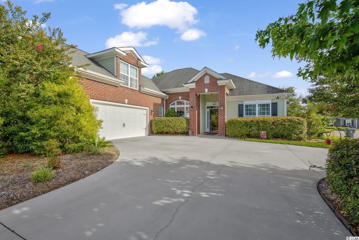
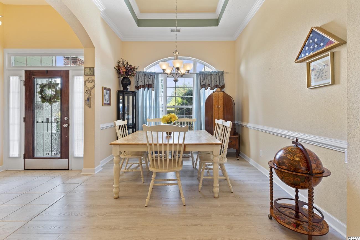
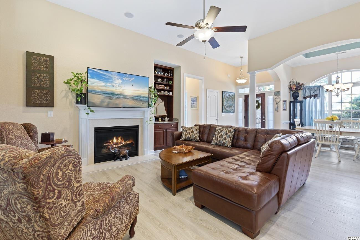
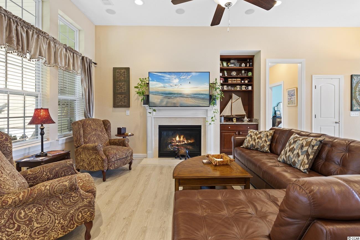
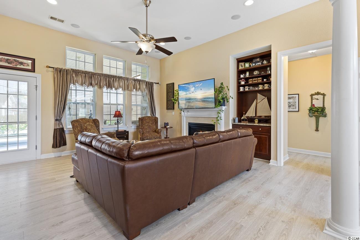
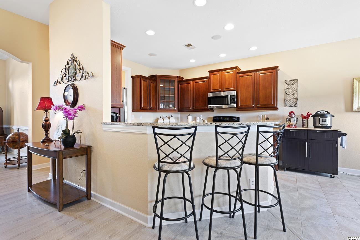
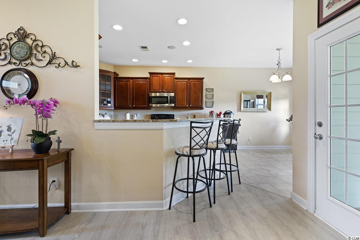
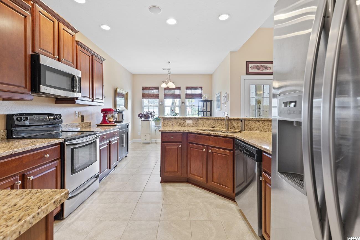
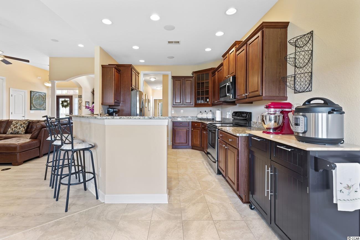
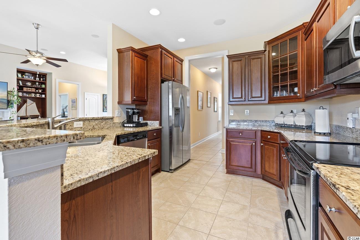
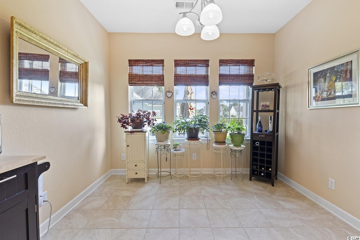
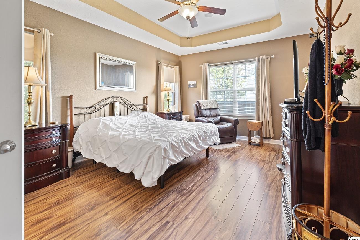
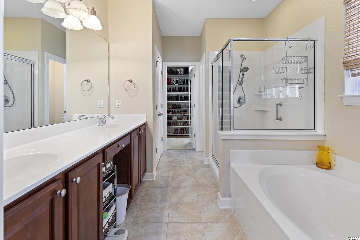
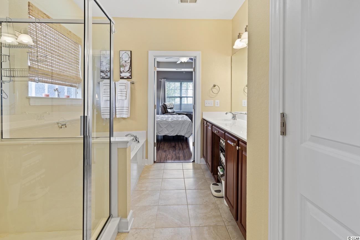
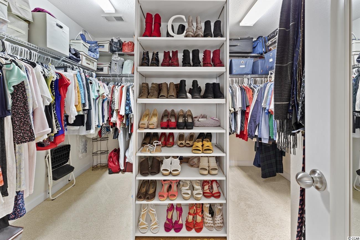
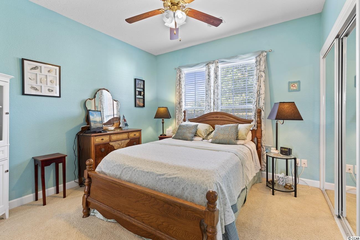
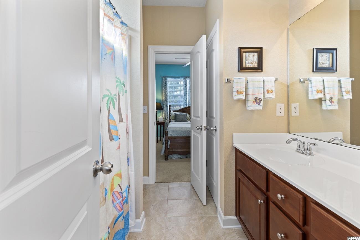
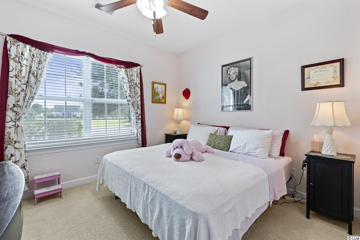
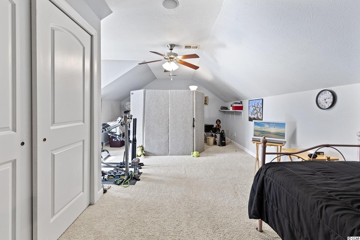
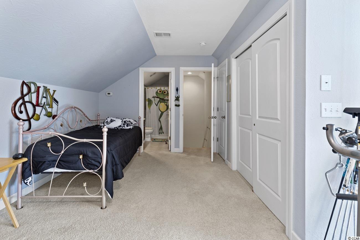
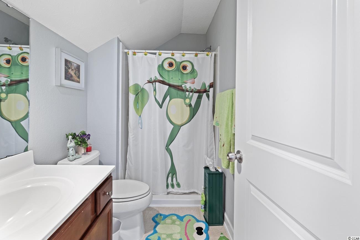
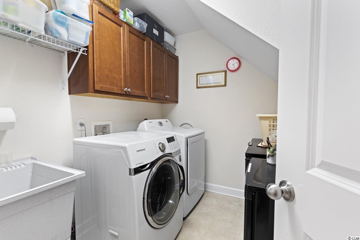
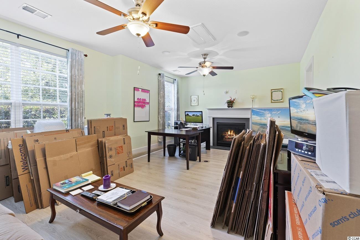
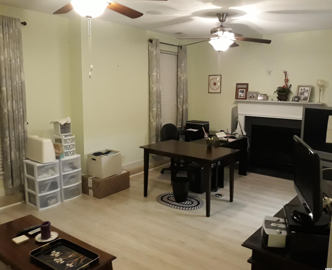
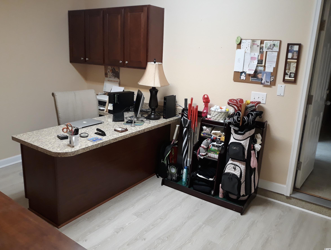
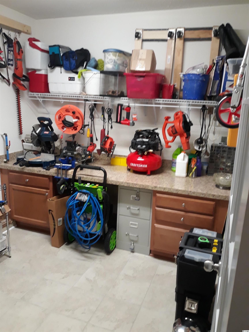
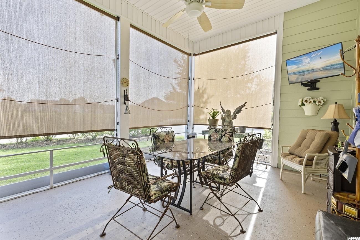
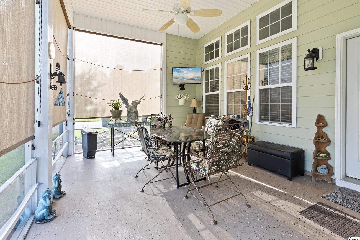
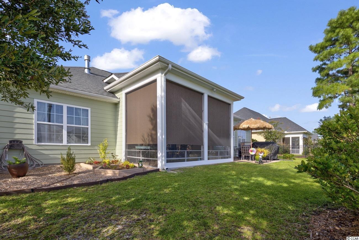
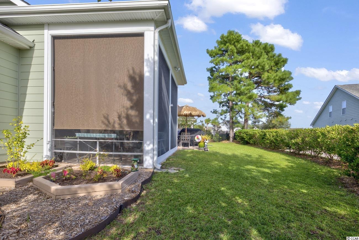
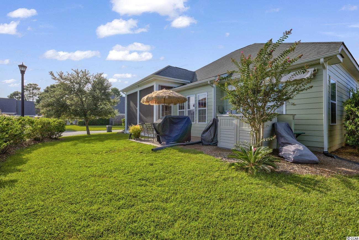
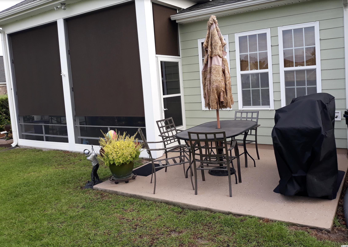
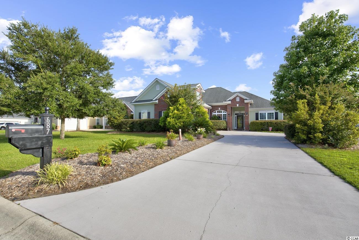
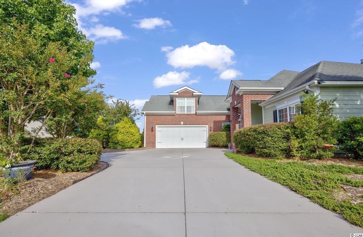
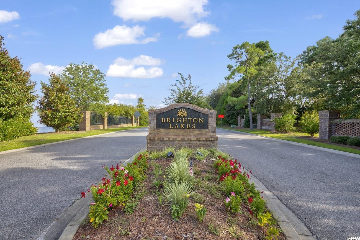
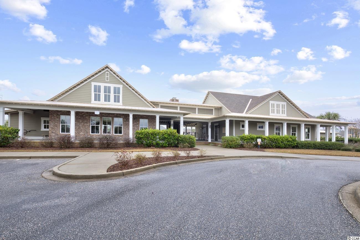
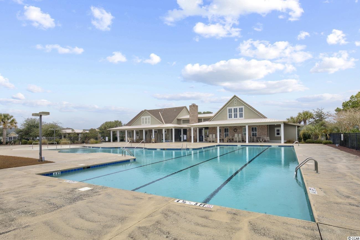
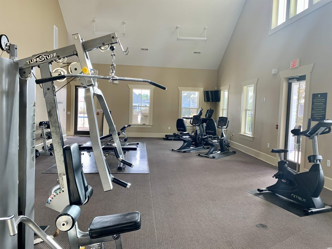
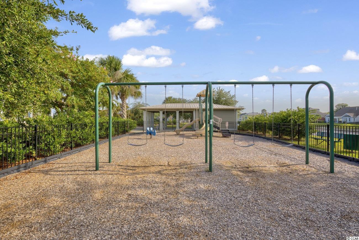
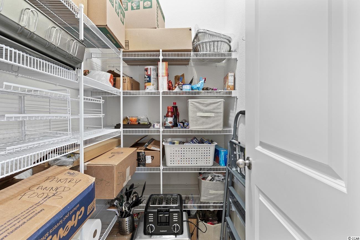
 MLS# 922424
MLS# 922424 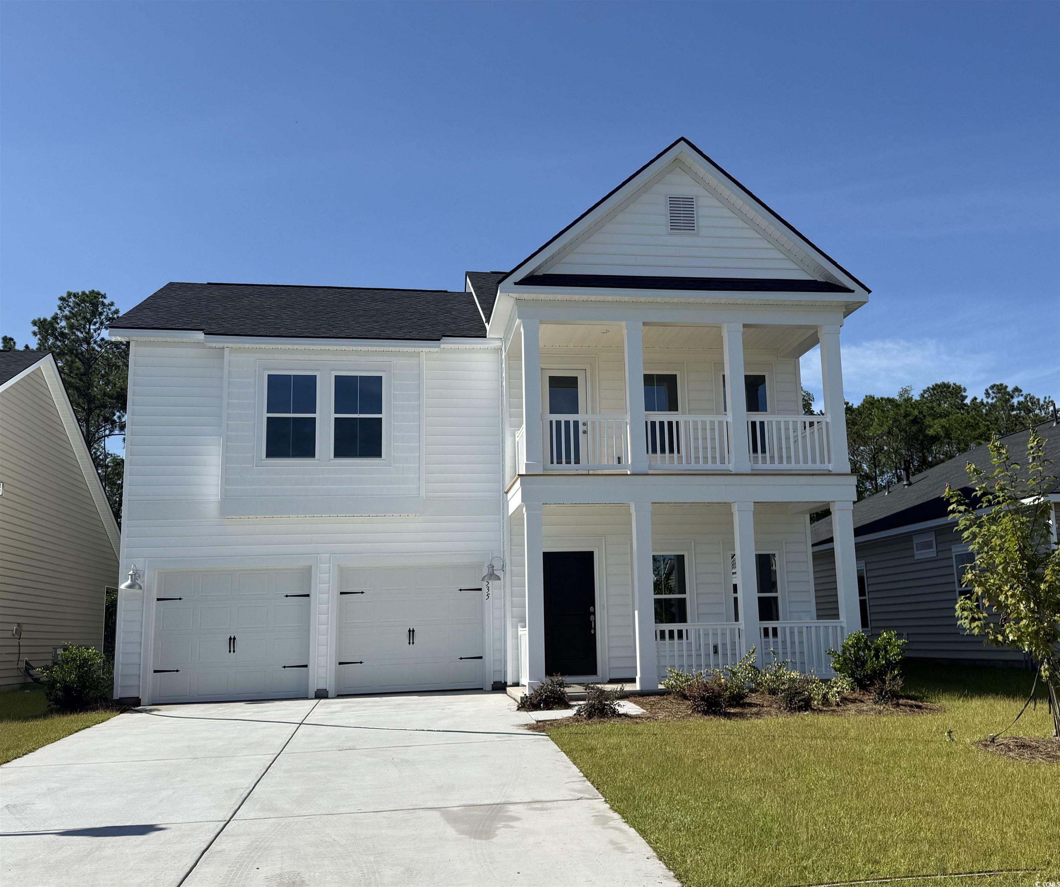
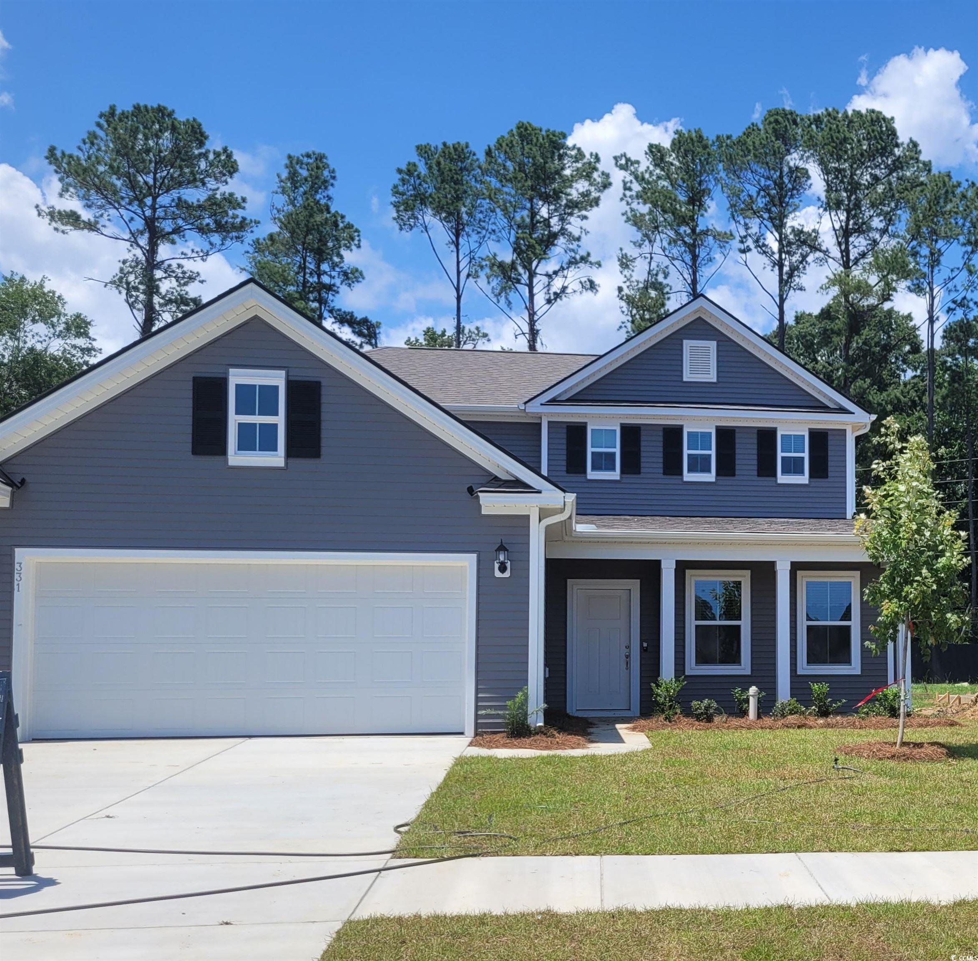
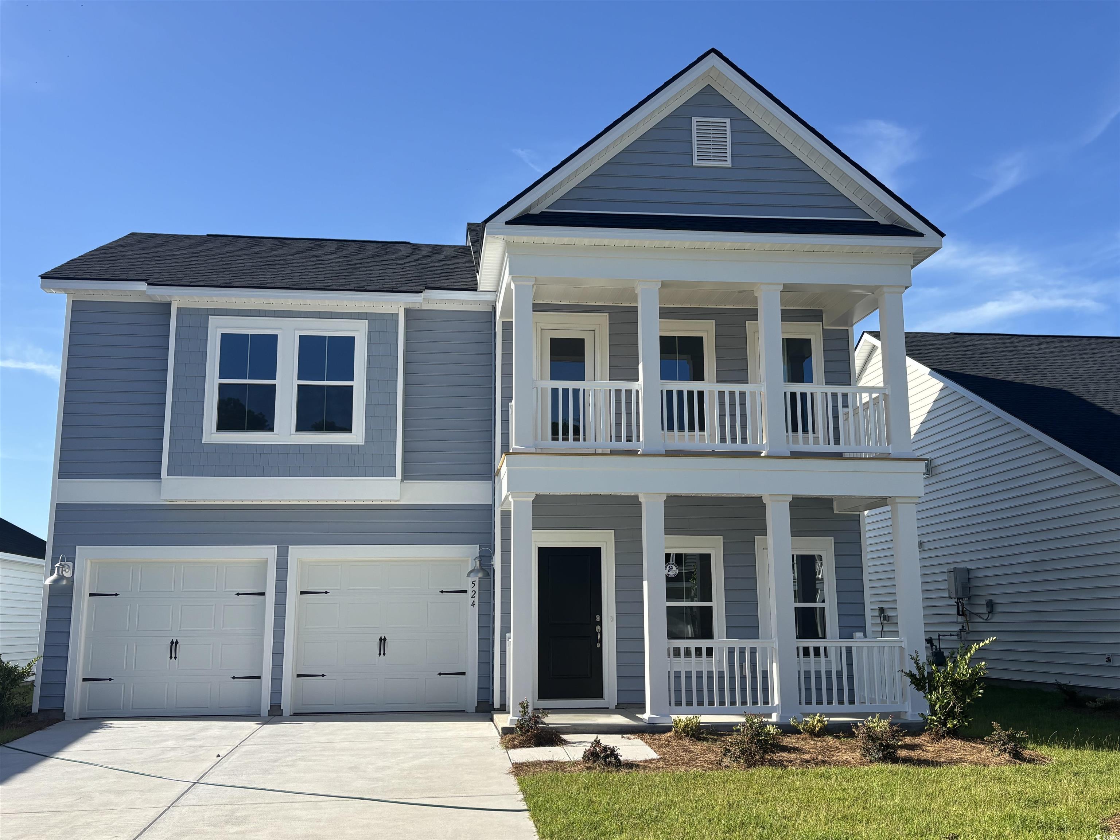
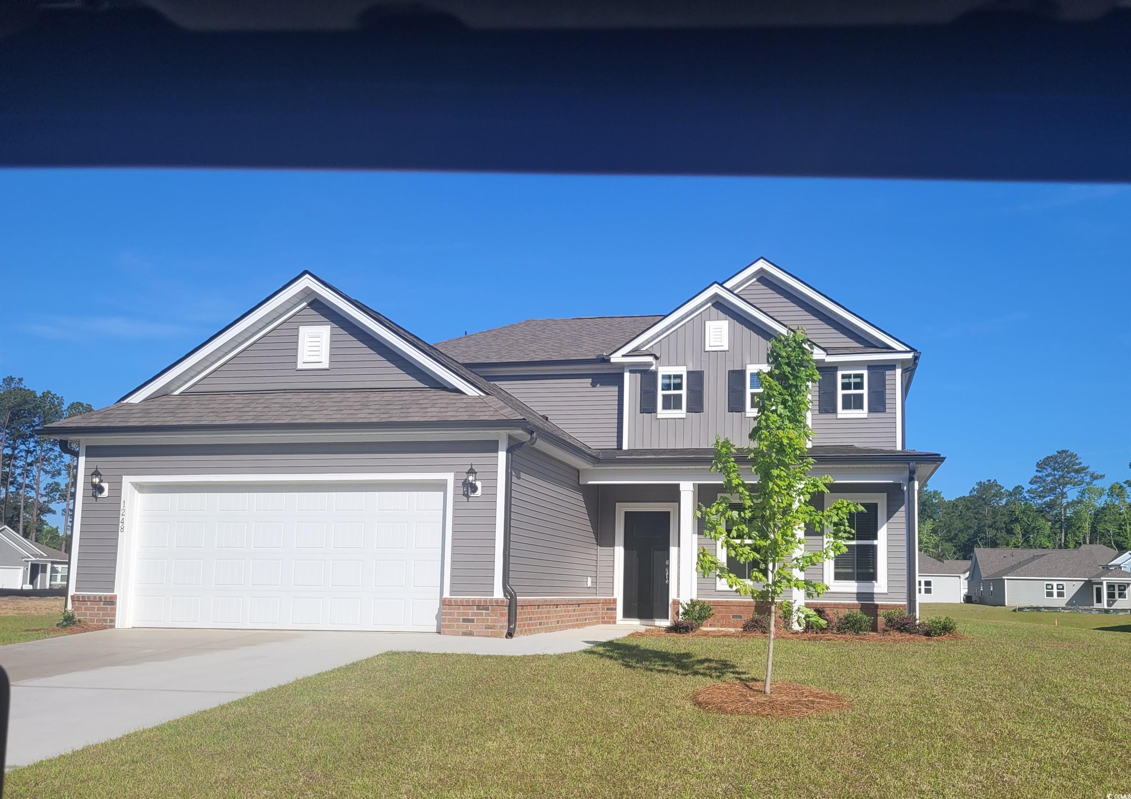
 Provided courtesy of © Copyright 2025 Coastal Carolinas Multiple Listing Service, Inc.®. Information Deemed Reliable but Not Guaranteed. © Copyright 2025 Coastal Carolinas Multiple Listing Service, Inc.® MLS. All rights reserved. Information is provided exclusively for consumers’ personal, non-commercial use, that it may not be used for any purpose other than to identify prospective properties consumers may be interested in purchasing.
Images related to data from the MLS is the sole property of the MLS and not the responsibility of the owner of this website. MLS IDX data last updated on 08-09-2025 12:50 PM EST.
Any images related to data from the MLS is the sole property of the MLS and not the responsibility of the owner of this website.
Provided courtesy of © Copyright 2025 Coastal Carolinas Multiple Listing Service, Inc.®. Information Deemed Reliable but Not Guaranteed. © Copyright 2025 Coastal Carolinas Multiple Listing Service, Inc.® MLS. All rights reserved. Information is provided exclusively for consumers’ personal, non-commercial use, that it may not be used for any purpose other than to identify prospective properties consumers may be interested in purchasing.
Images related to data from the MLS is the sole property of the MLS and not the responsibility of the owner of this website. MLS IDX data last updated on 08-09-2025 12:50 PM EST.
Any images related to data from the MLS is the sole property of the MLS and not the responsibility of the owner of this website.