Murrells Inlet, SC 29576
- 3Beds
- 2Full Baths
- N/AHalf Baths
- 1,700SqFt
- 1987Year Built
- 0.25Acres
- MLS# 2115935
- Residential
- Detached
- Sold
- Approx Time on Market1 month, 9 days
- AreaSurfside Area-Glensbay To Gc Connector
- CountyHorry
- Subdivision Woodlake Village
Overview
Pristine 3 bedroom, 2 bath home with beautiful landscaping, situated on a large private lot in the popular 55+ community of Woodlake Village. This lovely, updated home features an open floor plan and has lots of natural light. Enter the home into a large living room with vaulted ceiling, a pretty brick gas fireplace and windows overlooking the private backyard. The spacious kitchen is a chefs delight with granite counters and backsplash, ceramic tile floor, cheery breakfast nook, breakfast bar with pendant lights, lots of cabinets and counter space and laundry area with cabinets and washer & dryer that convey. Entertaining will be easy with the formal dining room, which flows into the Carolina Room with windows all around. The bright and spacious Carolina Room is sure to be one of your favorite spots to relax, read a good book or start your day! Or better yet, head outside to the patio and sip your morning beverage while listening to the birds or enjoying the sights and sounds of nature in your large backyard. Spacious master bedroom features a walk-in closet and ceiling fan and overlooks the backyard. Master bath with newer walk-in shower with seat and glass doors, double sinks and skylight to bring in the natural light. Guest bath with newer walk-in shower with seat and glass door, raised vanity and ceramic tile. 2 good sized guest bedrooms. Oversized 2 car garage with epoxy floor and floored storage area in attic. Side door leading from garage to sidewalk to back of house. You are sure to be impressed from the moment you drive up to this lovely home with its front porch, lush landscaping and great attention to detail. Easy to maintain with vinyl siding and aluminum wrapped windows, this home has great curb appeal, nice landscaping, sprinkler system, and termite bond. Since the current owners purchased the house 6 years ago, they have updated and remodeled to include: new roof (November 2020), new HVAC (2018), new water heater (October 2017), new French door Refrigerator (April 2018), washer & dryer (March 2018), Gutter helmet gutter protection system (November 2015) and irrigation pump (2016). House also features screen doors in garage and Carolina Room, fireplace screen, kitchen pendant lights, hurricane proofed garage door, hurricane shutters for every window, outside lamp post, newer irrigation controller box, back door security light and updated landscaping. This gem of a home situated on a quiet street in the village sits on a premium lot and has one of the prettiest yards with flower beds and shrubbery creating your own private oasis to enjoy nature, watch the birds, take in the smells and sounds of the beautiful Carolina days and evenings! Conveniently located just minutes from the beach, golf courses, hospital, marina, restaurants and shopping. Great amenities with low HOA fees. The location, serenity and peaceful setting of this home make it one you do not want to miss. Truly a beautiful home! Make an appointment to see, you will not be disappointed! Measurements and square footage are approximate and not guaranteed. Buyer is responsible for verification.
Sale Info
Listing Date: 07-22-2021
Sold Date: 09-01-2021
Aprox Days on Market:
1 month(s), 9 day(s)
Listing Sold:
3 Year(s), 11 month(s), 6 day(s) ago
Asking Price: $269,900
Selling Price: $269,900
Price Difference:
Same as list price
Agriculture / Farm
Grazing Permits Blm: ,No,
Horse: No
Grazing Permits Forest Service: ,No,
Grazing Permits Private: ,No,
Irrigation Water Rights: ,No,
Farm Credit Service Incl: ,No,
Crops Included: ,No,
Association Fees / Info
Hoa Frequency: Quarterly
Hoa Fees: 38
Hoa: 1
Hoa Includes: CommonAreas, Pools, RecreationFacilities
Community Features: Clubhouse, GolfCartsOK, RecreationArea, TennisCourts, LongTermRentalAllowed, Pool
Assoc Amenities: Clubhouse, OwnerAllowedGolfCart, OwnerAllowedMotorcycle, PetRestrictions, TennisCourts
Bathroom Info
Total Baths: 2.00
Fullbaths: 2
Bedroom Info
Beds: 3
Building Info
New Construction: No
Levels: One
Year Built: 1987
Mobile Home Remains: ,No,
Zoning: RES SF6
Style: Ranch
Construction Materials: VinylSiding
Buyer Compensation
Exterior Features
Spa: No
Patio and Porch Features: FrontPorch, Patio
Window Features: Skylights
Pool Features: Community, OutdoorPool
Foundation: Slab
Exterior Features: SprinklerIrrigation, Patio
Financial
Lease Renewal Option: ,No,
Garage / Parking
Parking Capacity: 6
Garage: Yes
Carport: No
Parking Type: Attached, Garage, TwoCarGarage, GarageDoorOpener
Open Parking: No
Attached Garage: Yes
Garage Spaces: 2
Green / Env Info
Interior Features
Floor Cover: Carpet, Tile
Door Features: StormDoors
Fireplace: Yes
Laundry Features: WasherHookup
Furnished: Unfurnished
Interior Features: Attic, Fireplace, PermanentAtticStairs, Skylights, WindowTreatments, BreakfastBar, BedroomonMainLevel, BreakfastArea, SolidSurfaceCounters
Appliances: Dishwasher, Disposal, Microwave, Range, Refrigerator, Dryer, Washer
Lot Info
Lease Considered: ,No,
Lease Assignable: ,No,
Acres: 0.25
Lot Size: 69x157x92x126
Land Lease: No
Lot Description: OutsideCityLimits, Rectangular
Misc
Pool Private: No
Pets Allowed: OwnerOnly, Yes
Offer Compensation
Other School Info
Property Info
County: Horry
View: No
Senior Community: Yes
Stipulation of Sale: None
Property Sub Type Additional: Detached
Property Attached: No
Security Features: SmokeDetectors
Disclosures: CovenantsRestrictionsDisclosure,SellerDisclosure
Rent Control: No
Construction: Resale
Room Info
Basement: ,No,
Sold Info
Sold Date: 2021-09-01T00:00:00
Sqft Info
Building Sqft: 2100
Living Area Source: Estimated
Sqft: 1700
Tax Info
Unit Info
Utilities / Hvac
Heating: Central, Electric
Cooling: CentralAir, WallWindowUnits
Electric On Property: No
Cooling: Yes
Utilities Available: CableAvailable, ElectricityAvailable, PhoneAvailable, SewerAvailable, UndergroundUtilities, WaterAvailable
Heating: Yes
Water Source: Public
Waterfront / Water
Waterfront: No
Schools
Elem: Seaside Elementary School
Middle: Saint James Middle School
High: Saint James High School
Directions
From Coastal Grand Mall, take US 17 Bypass South toward Surfside Beach and Georgetown. Drive approximately 8.5 miles. Go past Glenn's Bay/Holmestown Road. Turn left at the Sweetwater/Woodlake entrance onto Wood Thrush Drive. Turn right at the stop sign onto Snowy Egret Drive. Take the 2nd left onto Woodlake Drive. Turn right onto Bluebird Lane. Continue straight on Bluebird Lane and 615 Bluebird Lane will be on your left.Courtesy of Realty One Group Docksidesouth
Real Estate Websites by Dynamic IDX, LLC
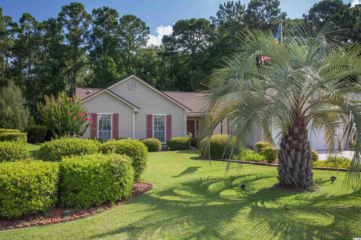
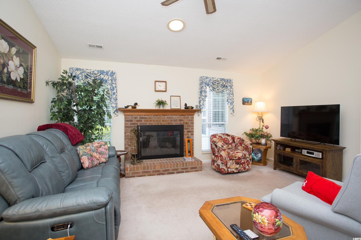
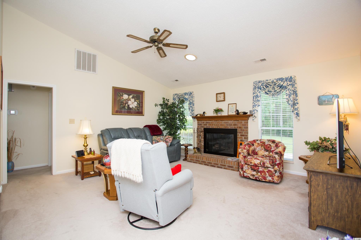
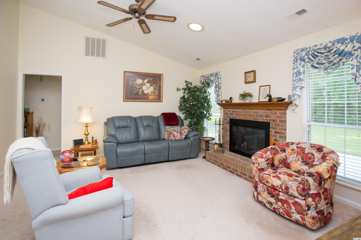
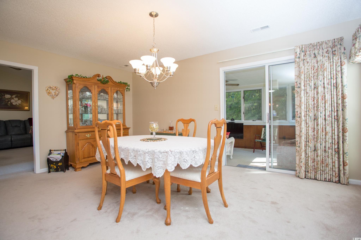
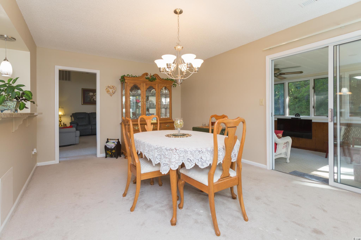
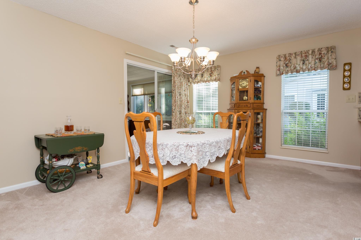
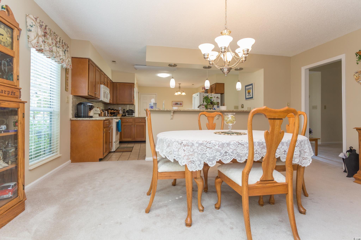
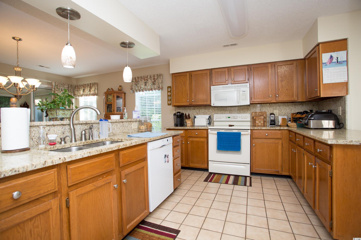
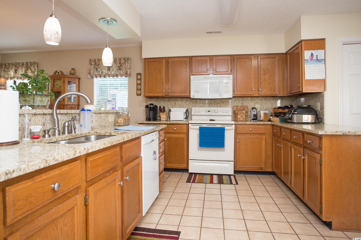
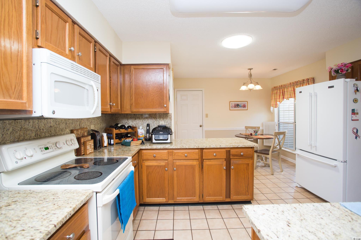
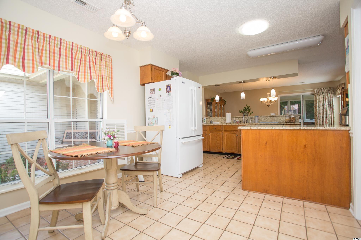
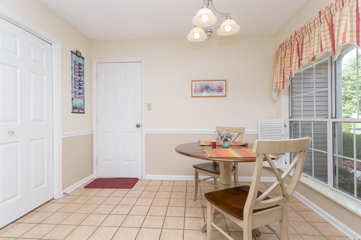
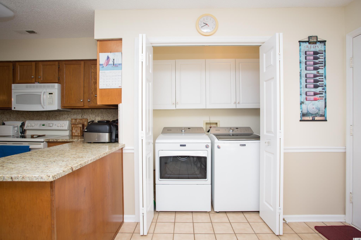
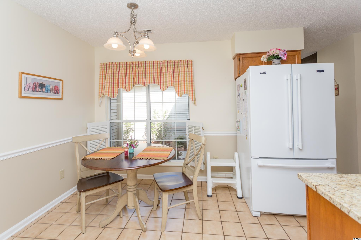
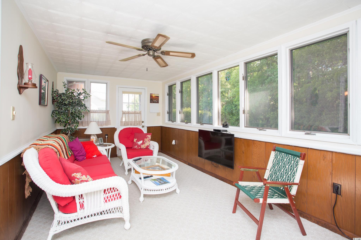
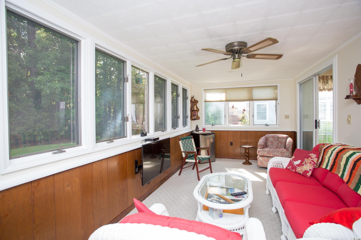
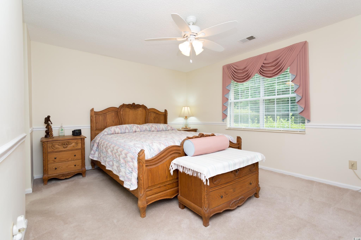
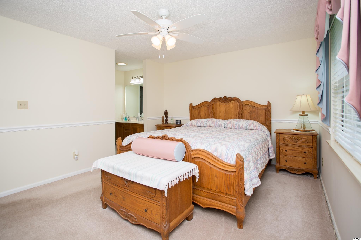
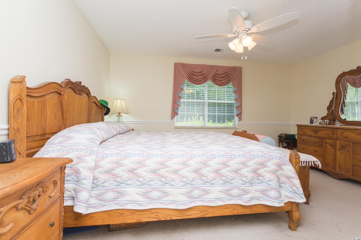
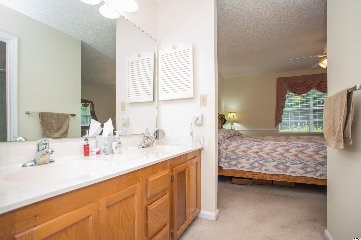
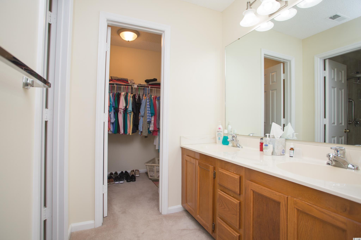
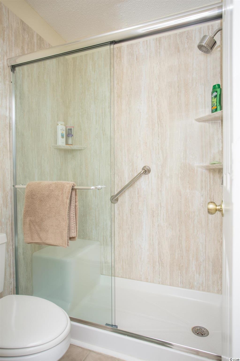
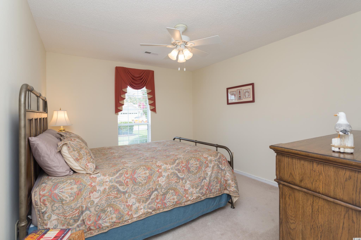
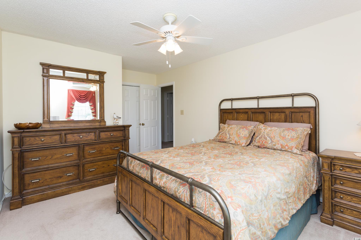
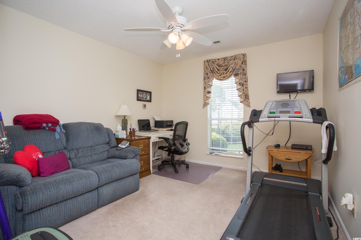
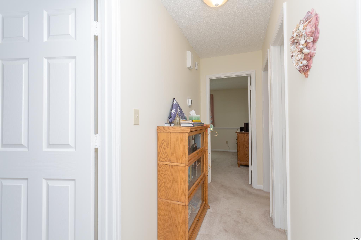
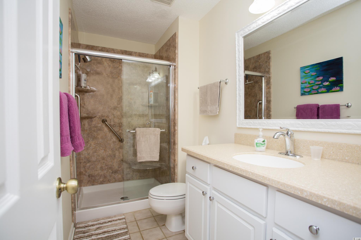
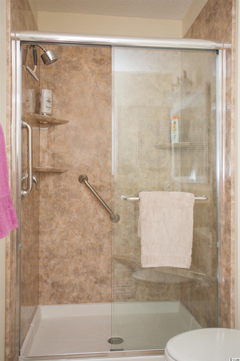
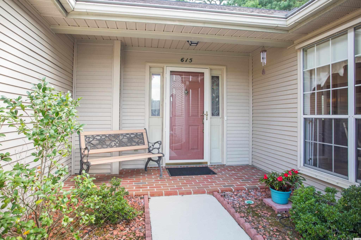
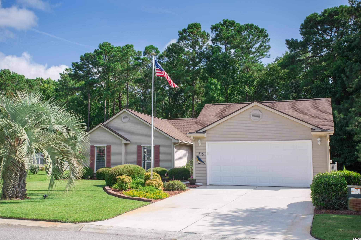
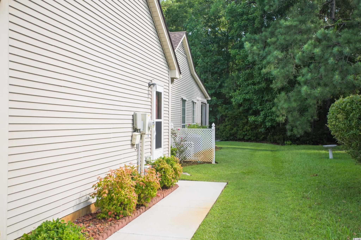
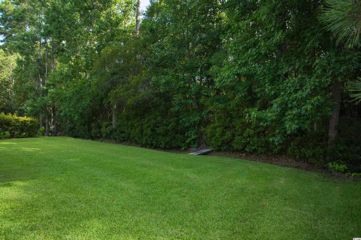
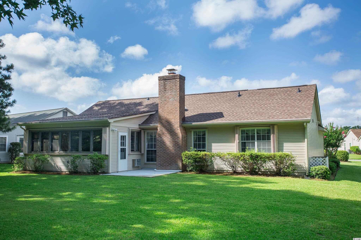
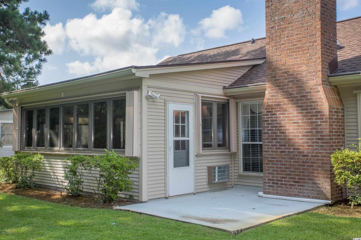
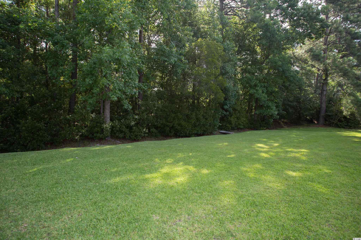
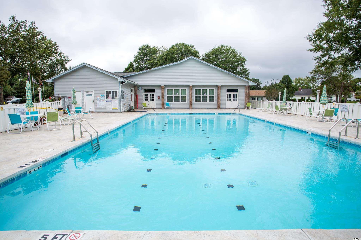
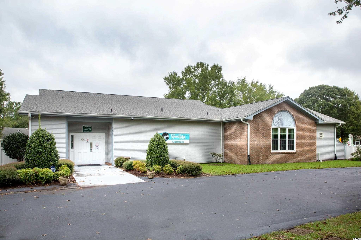
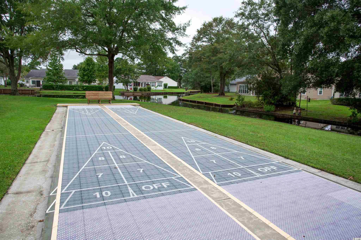
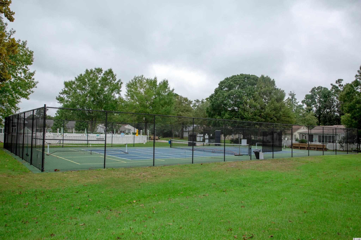
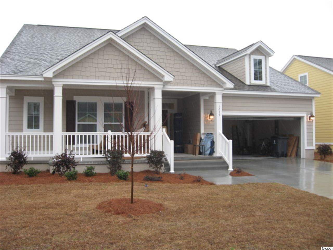
 MLS# 801318
MLS# 801318 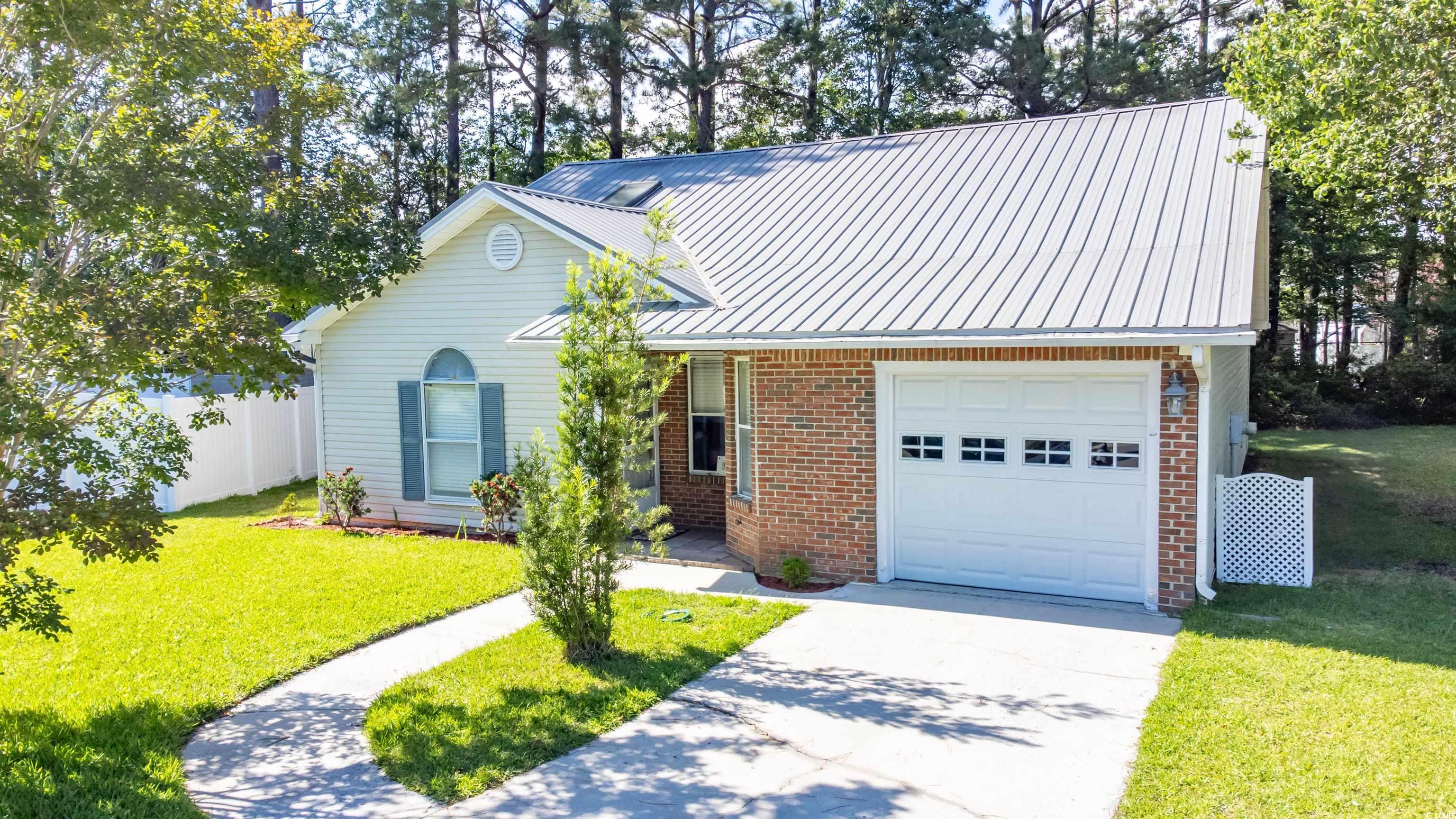
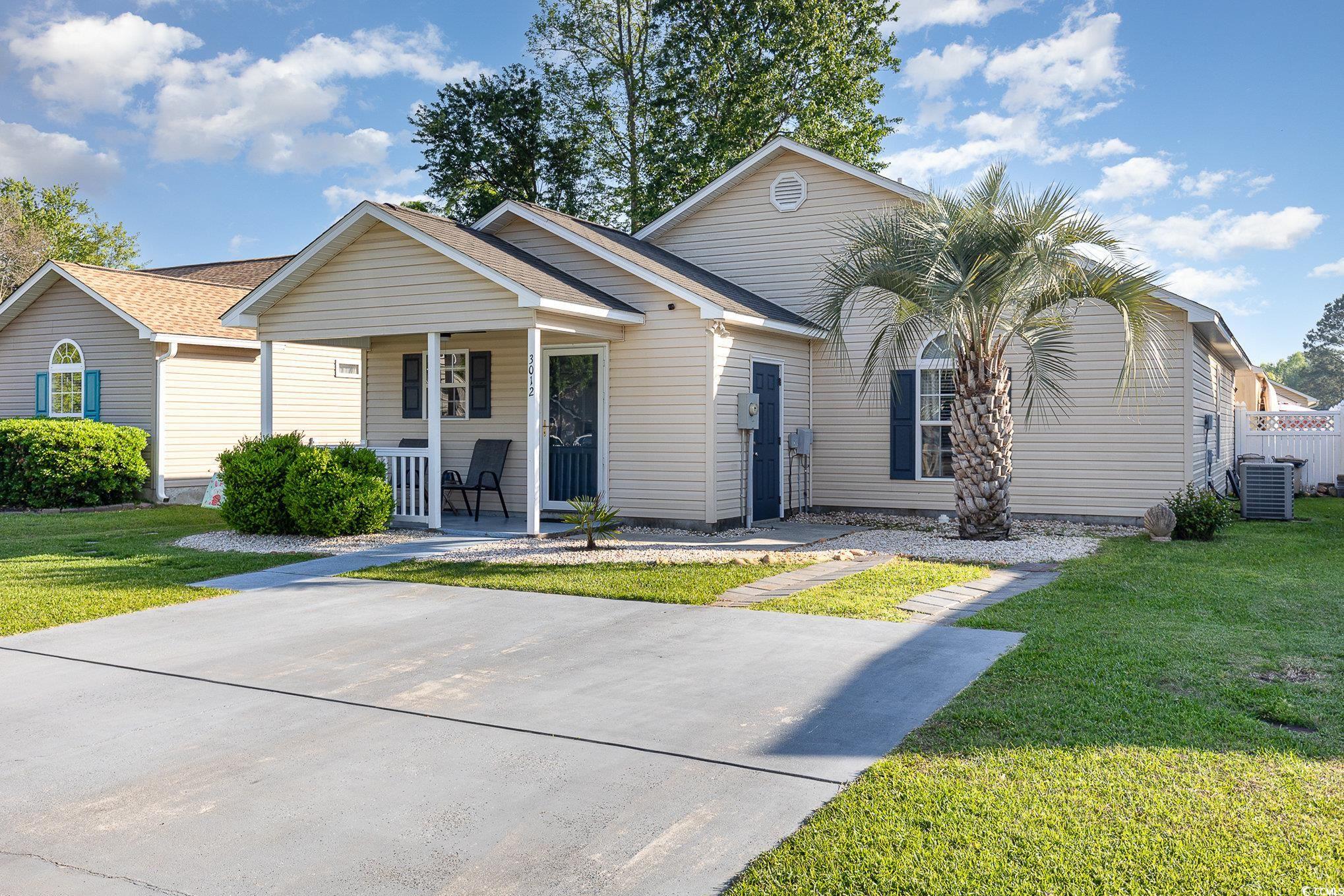
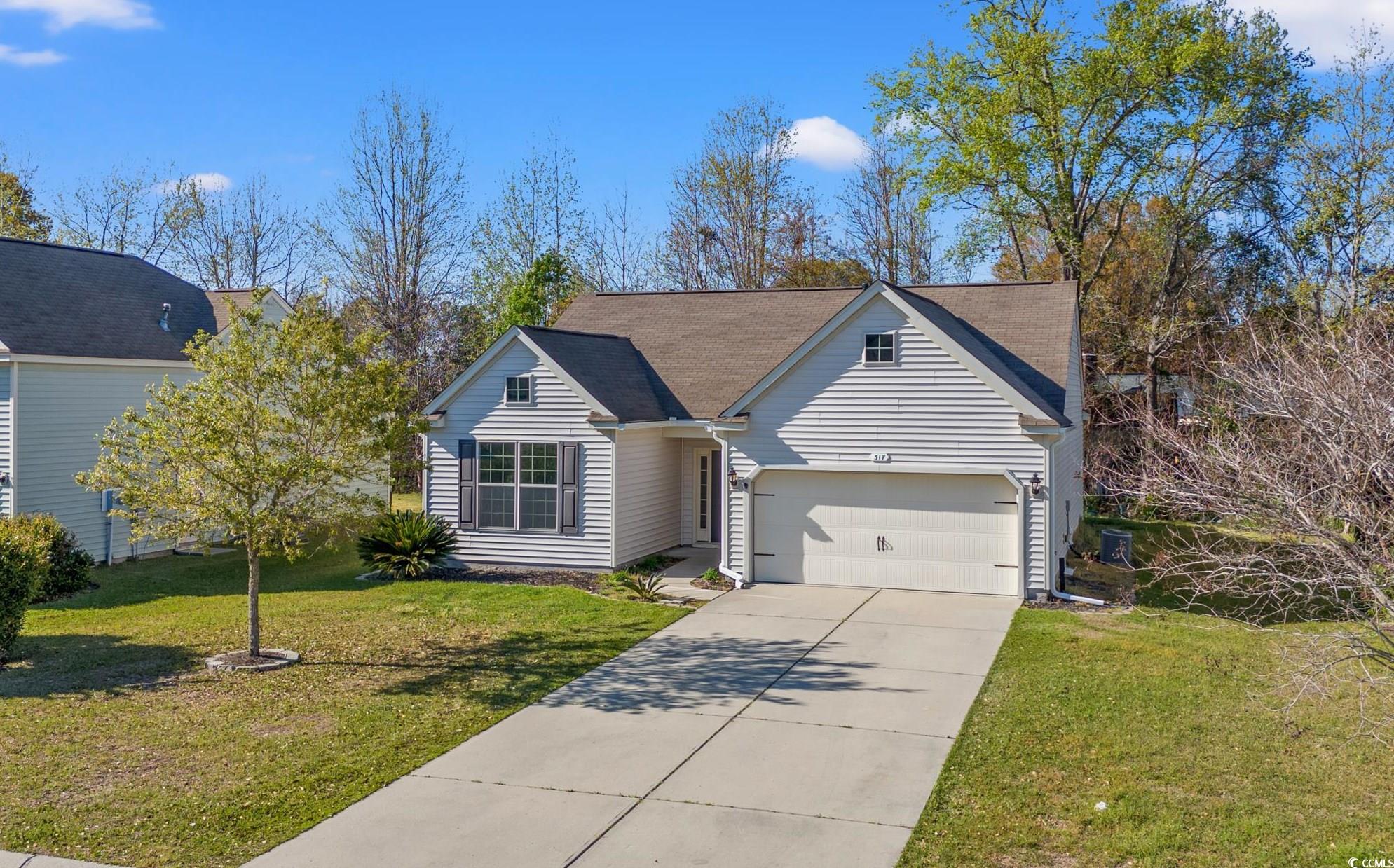
 Provided courtesy of © Copyright 2025 Coastal Carolinas Multiple Listing Service, Inc.®. Information Deemed Reliable but Not Guaranteed. © Copyright 2025 Coastal Carolinas Multiple Listing Service, Inc.® MLS. All rights reserved. Information is provided exclusively for consumers’ personal, non-commercial use, that it may not be used for any purpose other than to identify prospective properties consumers may be interested in purchasing.
Images related to data from the MLS is the sole property of the MLS and not the responsibility of the owner of this website. MLS IDX data last updated on 08-07-2025 1:07 PM EST.
Any images related to data from the MLS is the sole property of the MLS and not the responsibility of the owner of this website.
Provided courtesy of © Copyright 2025 Coastal Carolinas Multiple Listing Service, Inc.®. Information Deemed Reliable but Not Guaranteed. © Copyright 2025 Coastal Carolinas Multiple Listing Service, Inc.® MLS. All rights reserved. Information is provided exclusively for consumers’ personal, non-commercial use, that it may not be used for any purpose other than to identify prospective properties consumers may be interested in purchasing.
Images related to data from the MLS is the sole property of the MLS and not the responsibility of the owner of this website. MLS IDX data last updated on 08-07-2025 1:07 PM EST.
Any images related to data from the MLS is the sole property of the MLS and not the responsibility of the owner of this website.