Myrtle Beach, SC 29588
- 3Beds
- 2Full Baths
- 1Half Baths
- 1,904SqFt
- 2007Year Built
- 0.20Acres
- MLS# 2115732
- Residential
- Detached
- Sold
- Approx Time on Market1 month, 28 days
- AreaMyrtle Beach Area--Socastee
- CountyHorry
- Subdivision Woodbury
Overview
Fabulous better than new, 3 bedroom family home in the highly sought-after Palmetto Pointe area of Myrtle Beach, off of Highway 17 Business, and just down the street from Market Common and Myrtle Beach State Park. Don't miss this rare opportunity to own this move in ready, 3-bedroom, 2.5 bath home, oversize garage, with first floor master suite. This quality home was originally built by DR Horton and was the popular 2 story Garrett model. The front of the home features a covered front porch, that welcomes you into this breathtaking home through the screen/storm door and full lite front door with plantation shutters. This plan features a dream Chefs kitchen package with breakfast bar, black updated appliances and spacious pantry. Your eye will immediately go to the large two-story Great Room that is the perfect place to relax and enjoy time with the family. The home also has luxury vinyl plank flooring throughout the main living areas, huge cathedral ceilings, formal dining room, ceiling fans, and whole house gutters. French doors in the informal dining area lead to the extended back patio and backyard framed by trees for added privacy. The Master bath has His/Her raised vanities, and many more extras that distinguish this home from the crowd. Woodbury amenities include a large pool complex and amenities center overlooking the lake for you and your guests to enjoy. This home is conveniently located in one of the top award-winning school districts. It is just a short drive to Market Common, the beaches, shopping, restaurants, medical facilities, pharmacies, banks, grocery stores, banks, world-class entertainment, The ICW and all that Myrtle Beach and the Grand Strand has to offer. All information is deemed reliable but it is the responsibility of the buyer to verify.
Sale Info
Listing Date: 07-18-2021
Sold Date: 09-16-2021
Aprox Days on Market:
1 month(s), 28 day(s)
Listing Sold:
3 Year(s), 10 month(s), 6 day(s) ago
Asking Price: $309,900
Selling Price: $309,900
Price Difference:
Same as list price
Agriculture / Farm
Grazing Permits Blm: ,No,
Horse: No
Grazing Permits Forest Service: ,No,
Grazing Permits Private: ,No,
Irrigation Water Rights: ,No,
Farm Credit Service Incl: ,No,
Other Equipment: SatelliteDish
Crops Included: ,No,
Association Fees / Info
Hoa Frequency: Monthly
Hoa Fees: 78
Hoa: 1
Hoa Includes: AssociationManagement, CommonAreas, LegalAccounting, Pools, Recycling, RecreationFacilities, Security, Trash
Community Features: Clubhouse, GolfCartsOK, Other, RecreationArea, LongTermRentalAllowed, Pool
Assoc Amenities: Clubhouse, OwnerAllowedGolfCart, OwnerAllowedMotorcycle, Other, PetRestrictions, Security, TenantAllowedGolfCart, TenantAllowedMotorcycle
Bathroom Info
Total Baths: 3.00
Halfbaths: 1
Fullbaths: 2
Bedroom Info
Beds: 3
Building Info
New Construction: No
Levels: OneandOneHalf
Year Built: 2007
Mobile Home Remains: ,No,
Zoning: RES
Style: Traditional
Construction Materials: BrickVeneer, Masonry, VinylSiding, WoodFrame
Buyer Compensation
Exterior Features
Spa: No
Patio and Porch Features: FrontPorch, Patio
Pool Features: Community, OutdoorPool
Foundation: Slab
Exterior Features: SprinklerIrrigation, Patio
Financial
Lease Renewal Option: ,No,
Garage / Parking
Parking Capacity: 6
Garage: Yes
Carport: No
Parking Type: Attached, Garage, TwoCarGarage, GarageDoorOpener
Open Parking: No
Attached Garage: Yes
Garage Spaces: 2
Green / Env Info
Green Energy Efficient: Doors, Windows
Interior Features
Floor Cover: Carpet, LuxuryVinylPlank, Tile, Vinyl
Door Features: InsulatedDoors, StormDoors
Fireplace: No
Laundry Features: WasherHookup
Interior Features: Other, SplitBedrooms, Workshop, WindowTreatments, BreakfastBar, BedroomonMainLevel, BreakfastArea, EntranceFoyer, KitchenIsland, Loft
Appliances: Dishwasher, Disposal, Microwave, Range, Refrigerator, Dryer, Washer
Lot Info
Lease Considered: ,No,
Lease Assignable: ,No,
Acres: 0.20
Lot Size: 66' x 121' x 79' x 121'
Land Lease: No
Lot Description: CulDeSac, Rectangular
Misc
Pool Private: No
Pets Allowed: OwnerOnly, Yes
Offer Compensation
Other School Info
Property Info
County: Horry
View: No
Senior Community: No
Stipulation of Sale: None
Property Sub Type Additional: Detached
Property Attached: No
Security Features: SecuritySystem, SmokeDetectors, SecurityService
Disclosures: CovenantsRestrictionsDisclosure,SellerDisclosure
Rent Control: No
Construction: Resale
Room Info
Basement: ,No,
Sold Info
Sold Date: 2021-09-16T00:00:00
Sqft Info
Building Sqft: 2518
Living Area Source: PublicRecords
Sqft: 1904
Tax Info
Unit Info
Utilities / Hvac
Heating: Central, Electric
Cooling: CentralAir
Electric On Property: No
Cooling: Yes
Utilities Available: CableAvailable, ElectricityAvailable, Other, PhoneAvailable, SewerAvailable, UndergroundUtilities, WaterAvailable
Heating: Yes
Water Source: Public
Waterfront / Water
Waterfront: No
Schools
Elem: Lakewood Elementary School
Middle: Forestbrook Middle School
High: Socastee High School
Directions
From 501 go south on 17 BYP take right onto Palmetto Point Blvd go about 1 mile then go left onto Powder Springs Loop then take first right onto Gresham Lane then you will find the property on the right at 224 Gresham LaneCourtesy of Shoreline Realty
Real Estate Websites by Dynamic IDX, LLC
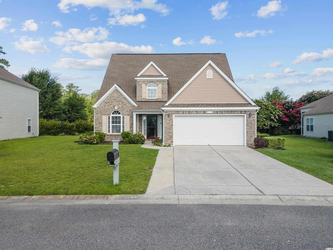
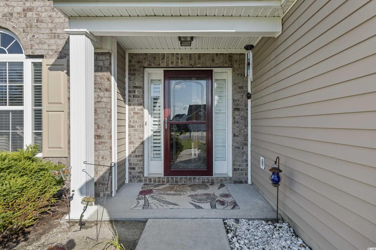
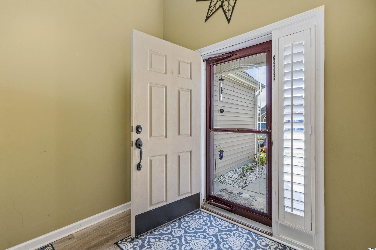
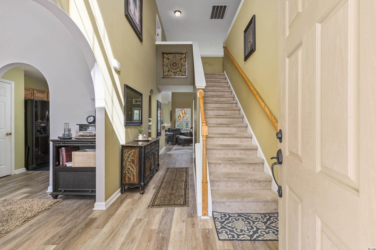
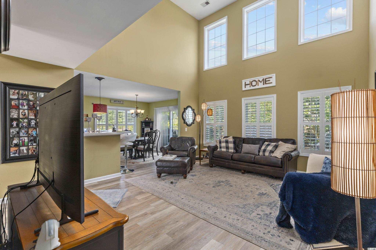
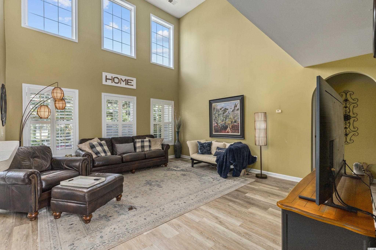
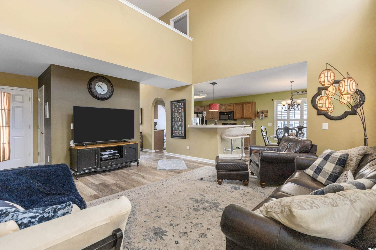
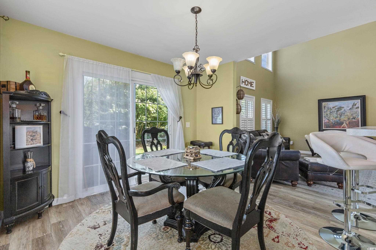
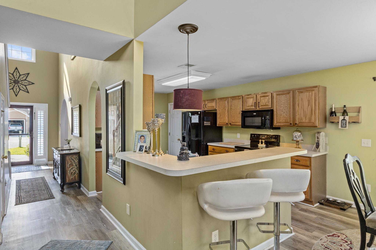
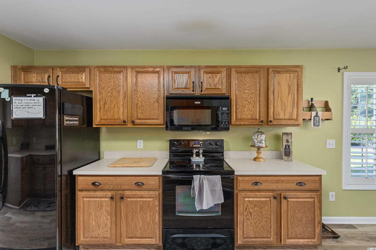
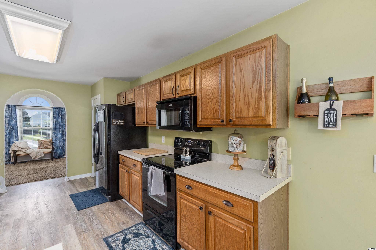
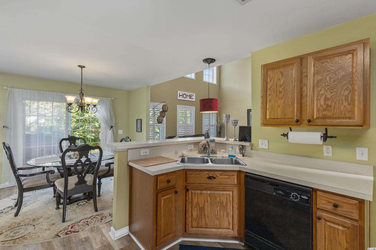
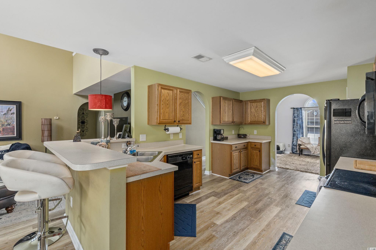
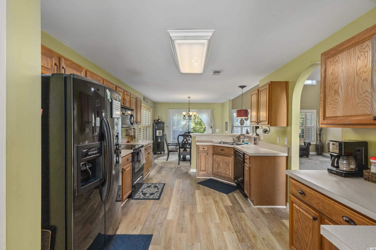
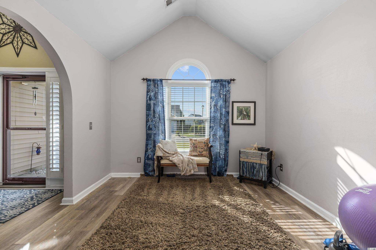
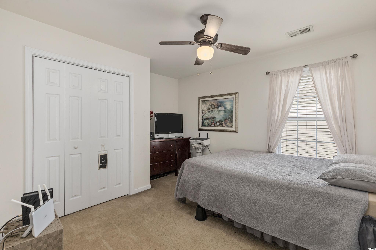
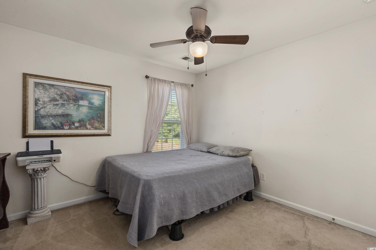
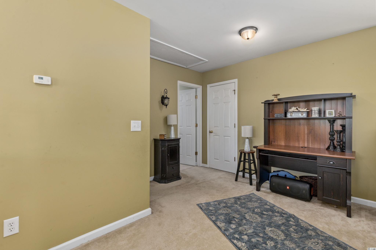
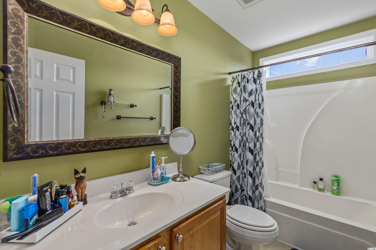
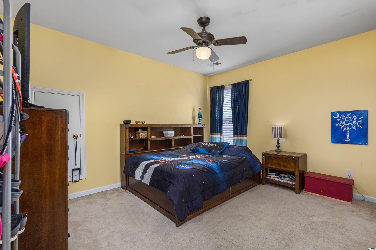
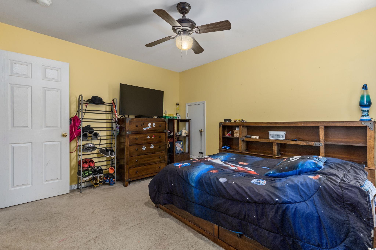
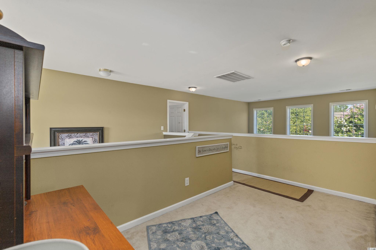
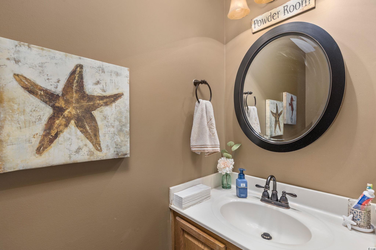
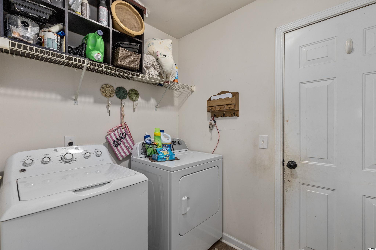
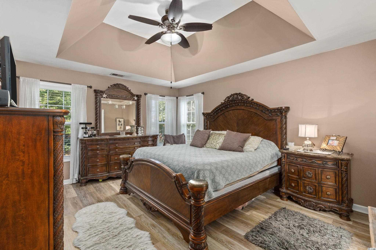
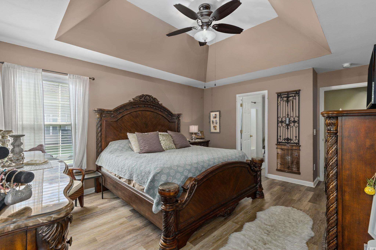
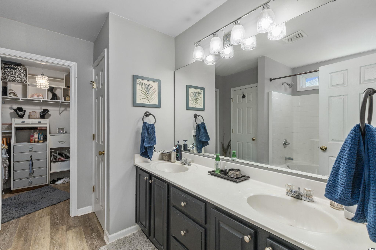
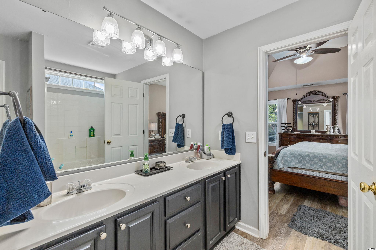
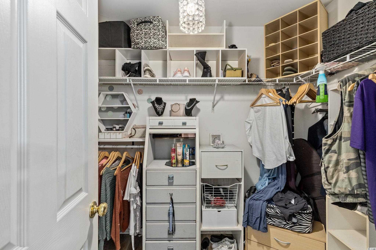
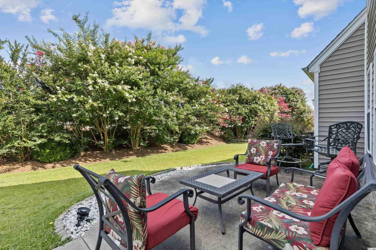
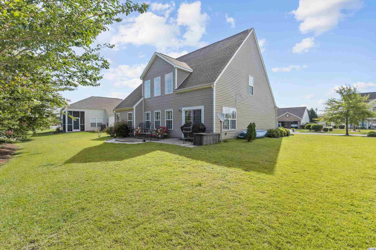
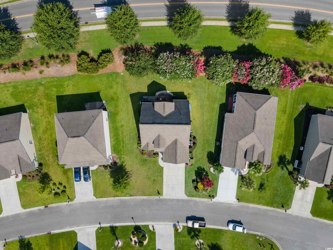
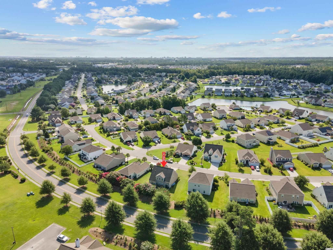
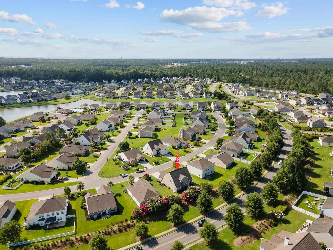
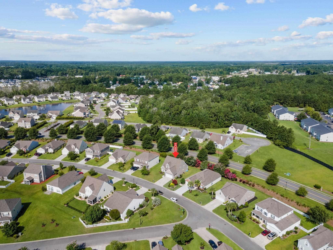
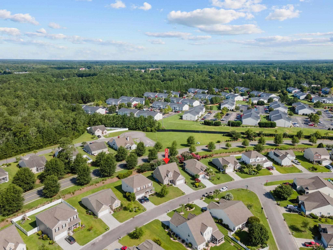
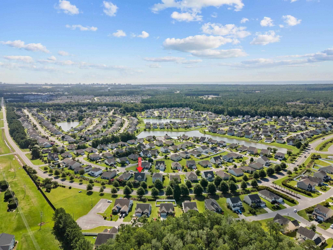
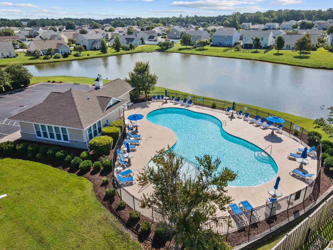
 MLS# 911871
MLS# 911871 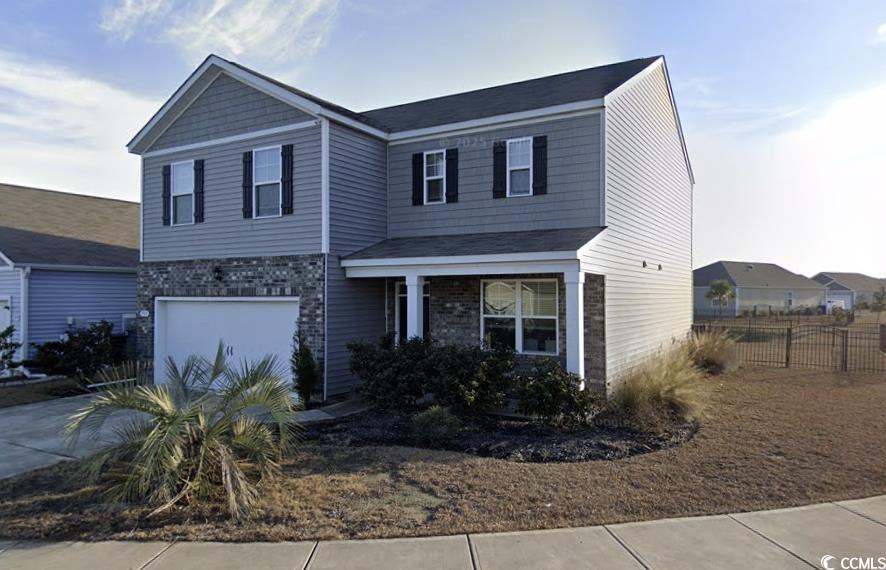
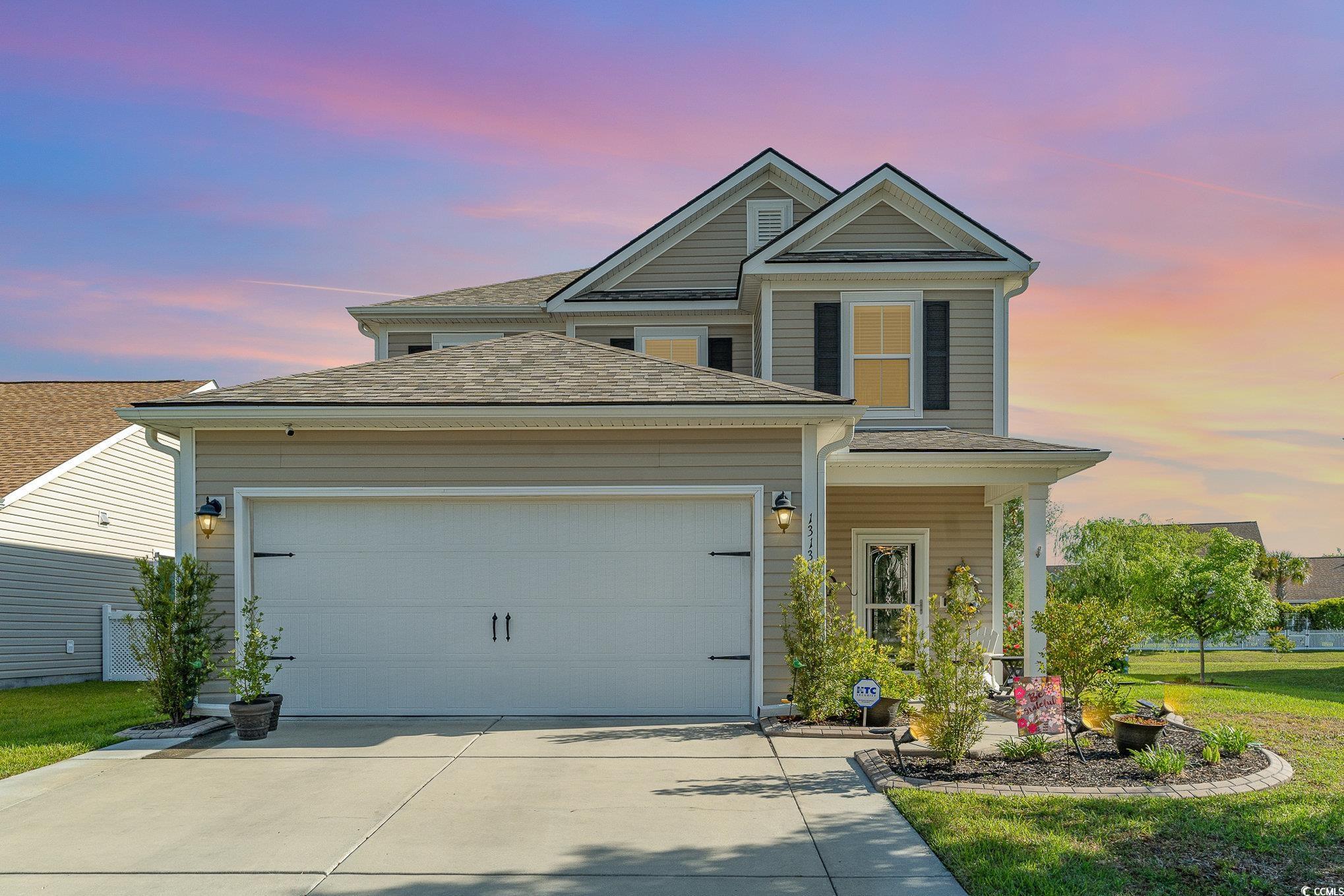
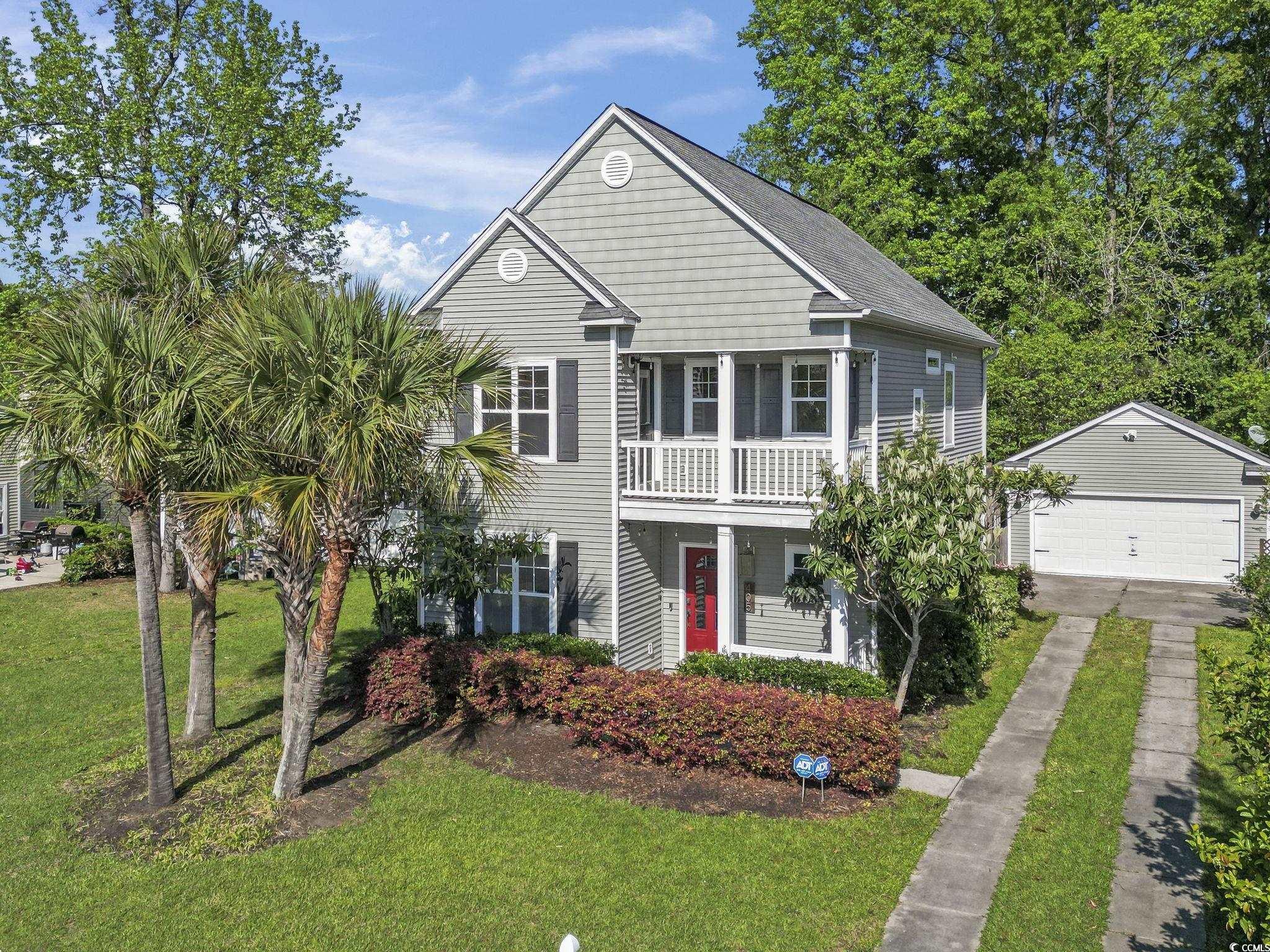
 Provided courtesy of © Copyright 2025 Coastal Carolinas Multiple Listing Service, Inc.®. Information Deemed Reliable but Not Guaranteed. © Copyright 2025 Coastal Carolinas Multiple Listing Service, Inc.® MLS. All rights reserved. Information is provided exclusively for consumers’ personal, non-commercial use, that it may not be used for any purpose other than to identify prospective properties consumers may be interested in purchasing.
Images related to data from the MLS is the sole property of the MLS and not the responsibility of the owner of this website. MLS IDX data last updated on 07-22-2025 10:45 AM EST.
Any images related to data from the MLS is the sole property of the MLS and not the responsibility of the owner of this website.
Provided courtesy of © Copyright 2025 Coastal Carolinas Multiple Listing Service, Inc.®. Information Deemed Reliable but Not Guaranteed. © Copyright 2025 Coastal Carolinas Multiple Listing Service, Inc.® MLS. All rights reserved. Information is provided exclusively for consumers’ personal, non-commercial use, that it may not be used for any purpose other than to identify prospective properties consumers may be interested in purchasing.
Images related to data from the MLS is the sole property of the MLS and not the responsibility of the owner of this website. MLS IDX data last updated on 07-22-2025 10:45 AM EST.
Any images related to data from the MLS is the sole property of the MLS and not the responsibility of the owner of this website.