Longs, SC 29568
- 4Beds
- 3Full Baths
- 1Half Baths
- 3,616SqFt
- 1990Year Built
- 0.43Acres
- MLS# 2115426
- Residential
- Detached
- Sold
- Approx Time on Market2 months,
- AreaLoris To Longs Area--South of 9 Between Loris & Longs
- CountyHorry
- Subdivision Long Bay
Overview
Incredible Value for this Stately Brick Beauty located on the golf course in the prestigious community of Long Bay. Meticulously kept from the outside lawn to the inside of the home 914 Clover checks all of the boxes. Downstairs you will find the 4th bedroom which is currently set up as an office but notes that it does have a closet. There is a HUGE formal dining room large enough for all your family gatherings and offers access to the kitchen with upgraded granite countertops, stainless steel appliances, and an eat-in breakfast area convection oven, a cooktop, and a microwave. The large great room is complete with cathedral ceilings. Enjoy a cocktail prepared at your wet bar as you sit and view the incredible fairway views through the wall of windows that looks out onto your deck. On the other side of the great room is a cozy seating area with a fireplace. This home is wonderful for entertaining. Upstairs you will find 3 additional bedrooms. The first two are on one side of the upstairs with a shared bath. The master suite is HUGE including a large walk-in closet, large master bath with separate garden tub, shower, and on-demand hot water with gorgeous golf course views. Feel free to create your own spa-like experience in this massive space. Outside you will be excited to spend time in your wonderful outdoor space including a large wooden deck with bench seating, and wide-open golf course views, with plenty of room for a pool. In addition to the living areas, this home offers the convenience of a large laundry room with a pantry area, tons of storage, room for a large washer and dryer. A security system for your peace of mind and smoke detectors with heat sensors in the attic There is an oversized garage along with a workspace for your projects.
Sale Info
Listing Date: 07-15-2021
Sold Date: 09-16-2021
Aprox Days on Market:
2 month(s), 0 day(s)
Listing Sold:
3 Year(s), 10 month(s), 24 day(s) ago
Asking Price: $434,900
Selling Price: $425,000
Price Difference:
Reduced By $9,900
Agriculture / Farm
Grazing Permits Blm: ,No,
Horse: No
Grazing Permits Forest Service: ,No,
Grazing Permits Private: ,No,
Irrigation Water Rights: ,No,
Farm Credit Service Incl: ,No,
Crops Included: ,No,
Association Fees / Info
Hoa Frequency: Annually
Hoa Fees: 30
Hoa: 1
Hoa Includes: CommonAreas, LegalAccounting
Community Features: Clubhouse, GolfCartsOK, RecreationArea, Golf, LongTermRentalAllowed, Pool
Assoc Amenities: Clubhouse, OwnerAllowedGolfCart, OwnerAllowedMotorcycle
Bathroom Info
Total Baths: 4.00
Halfbaths: 1
Fullbaths: 3
Bedroom Info
Beds: 4
Building Info
New Construction: No
Levels: Two
Year Built: 1990
Mobile Home Remains: ,No,
Zoning: Res
Style: Traditional
Construction Materials: Brick
Buyer Compensation
Exterior Features
Spa: No
Patio and Porch Features: Deck, FrontPorch, Patio
Pool Features: Community, OutdoorPool
Foundation: Slab
Exterior Features: Deck, Patio
Financial
Lease Renewal Option: ,No,
Garage / Parking
Parking Capacity: 4
Garage: Yes
Carport: No
Parking Type: Attached, Garage, TwoCarGarage
Open Parking: No
Attached Garage: Yes
Garage Spaces: 2
Green / Env Info
Interior Features
Floor Cover: Carpet, Tile
Fireplace: Yes
Laundry Features: WasherHookup
Furnished: Unfurnished
Interior Features: Fireplace, SplitBedrooms, BreakfastBar, BreakfastArea, EntranceFoyer, StainlessSteelAppliances, SolidSurfaceCounters
Appliances: Dishwasher, Disposal, Microwave, Range, RangeHood
Lot Info
Lease Considered: ,No,
Lease Assignable: ,No,
Acres: 0.43
Lot Size: 100x180x79x184
Land Lease: No
Lot Description: NearGolfCourse, IrregularLot, OutsideCityLimits, OnGolfCourse
Misc
Pool Private: No
Offer Compensation
Other School Info
Property Info
County: Horry
View: No
Senior Community: No
Stipulation of Sale: None
Property Sub Type Additional: Detached
Property Attached: No
Security Features: SecuritySystem, SmokeDetectors
Disclosures: CovenantsRestrictionsDisclosure
Rent Control: No
Construction: Resale
Room Info
Basement: ,No,
Sold Info
Sold Date: 2021-09-16T00:00:00
Sqft Info
Building Sqft: 4384
Living Area Source: Appraiser
Sqft: 3616
Tax Info
Unit Info
Utilities / Hvac
Heating: Central, Electric
Cooling: CentralAir
Electric On Property: No
Cooling: Yes
Utilities Available: CableAvailable, ElectricityAvailable, PhoneAvailable, SewerAvailable, WaterAvailable
Heating: Yes
Water Source: Public
Waterfront / Water
Waterfront: No
Courtesy of Century 21 The Harrelson Group
Real Estate Websites by Dynamic IDX, LLC
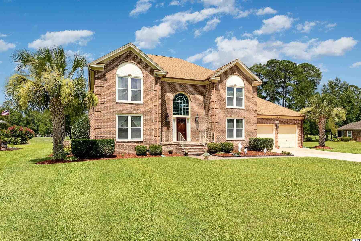
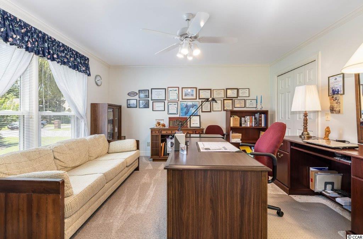
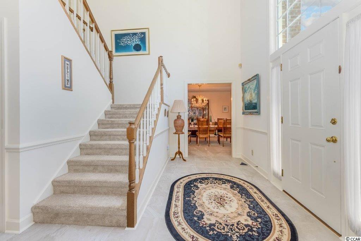
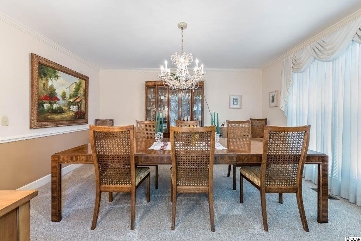
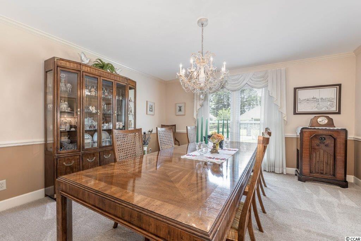
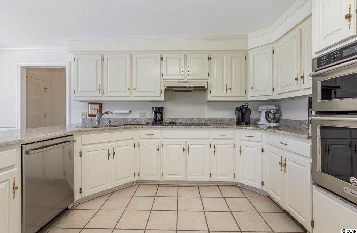
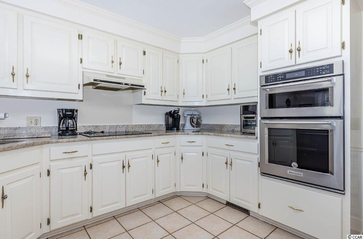
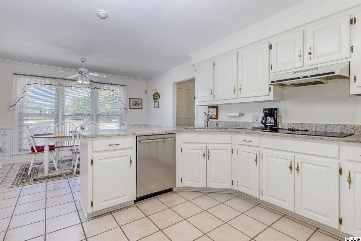
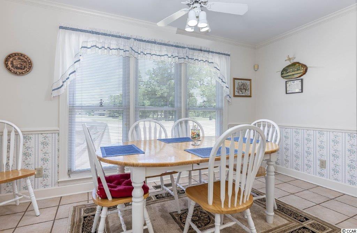
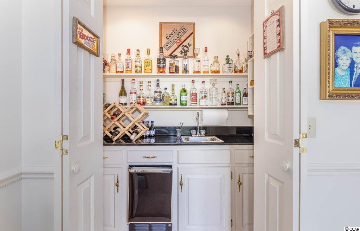
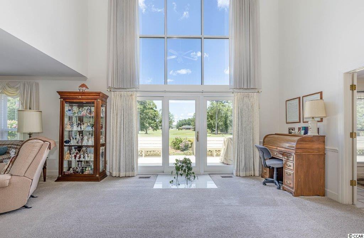
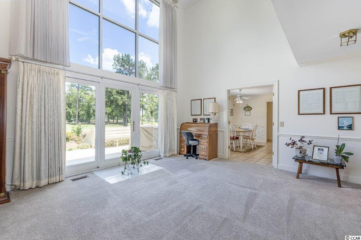
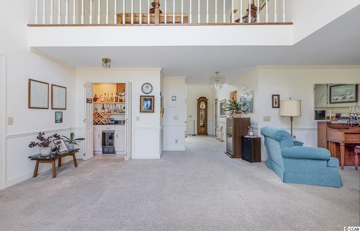
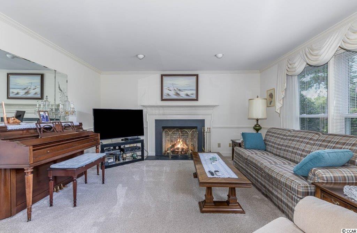
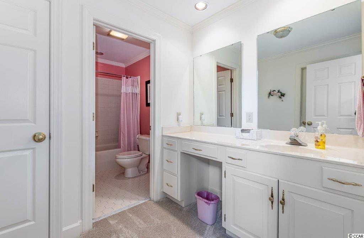
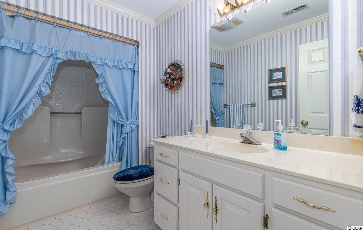
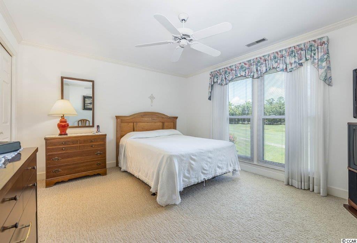
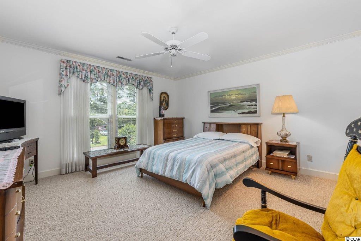
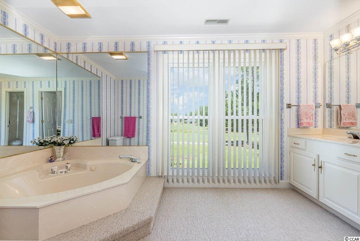
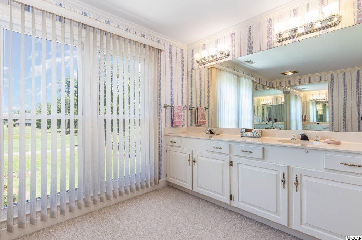
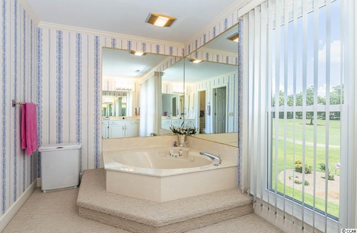
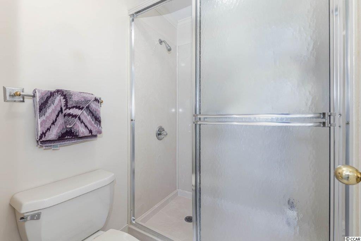
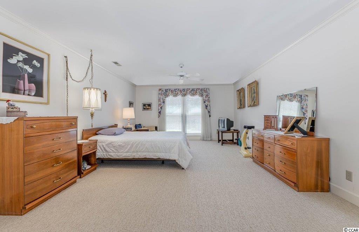
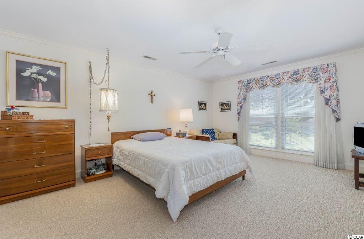
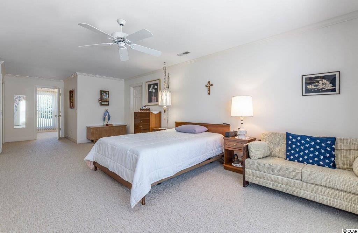
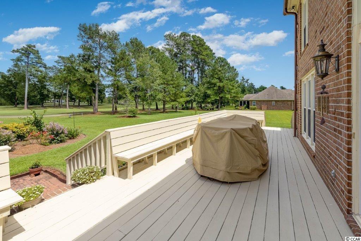
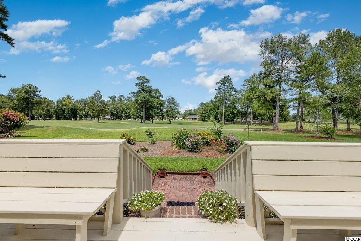
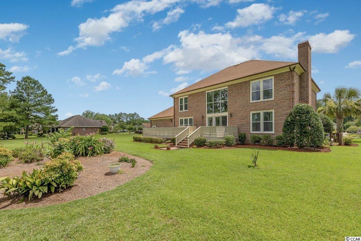
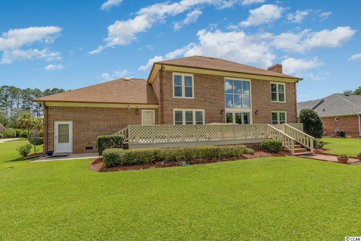
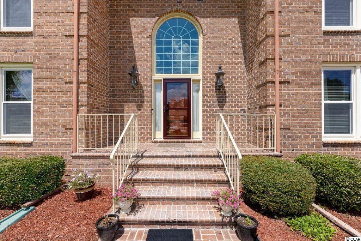
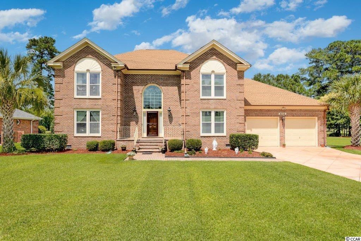
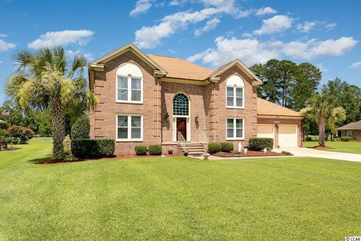
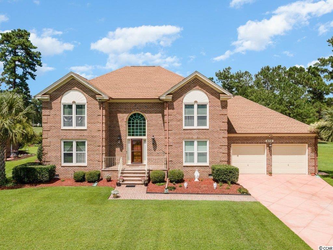
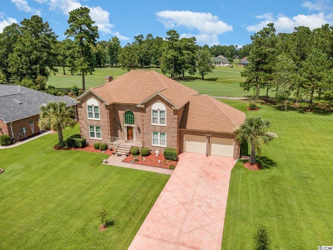
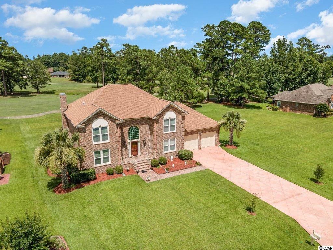
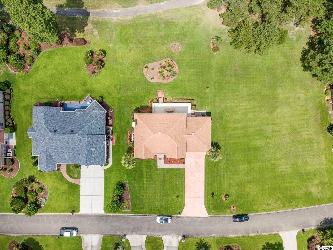
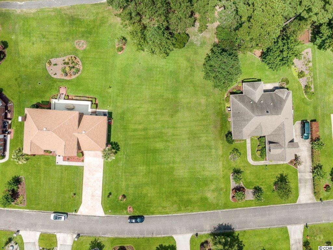
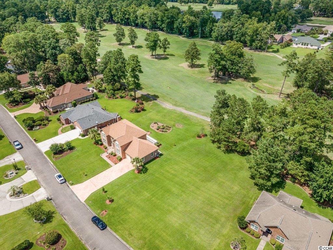
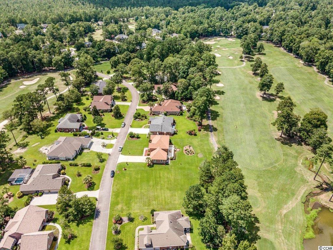
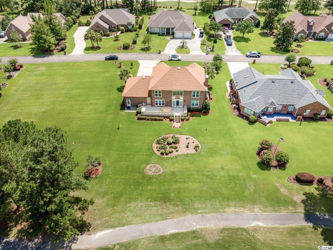
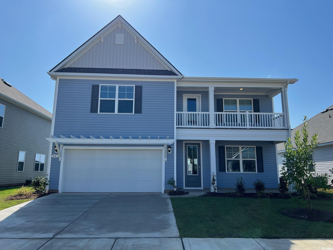
 MLS# 2508859
MLS# 2508859 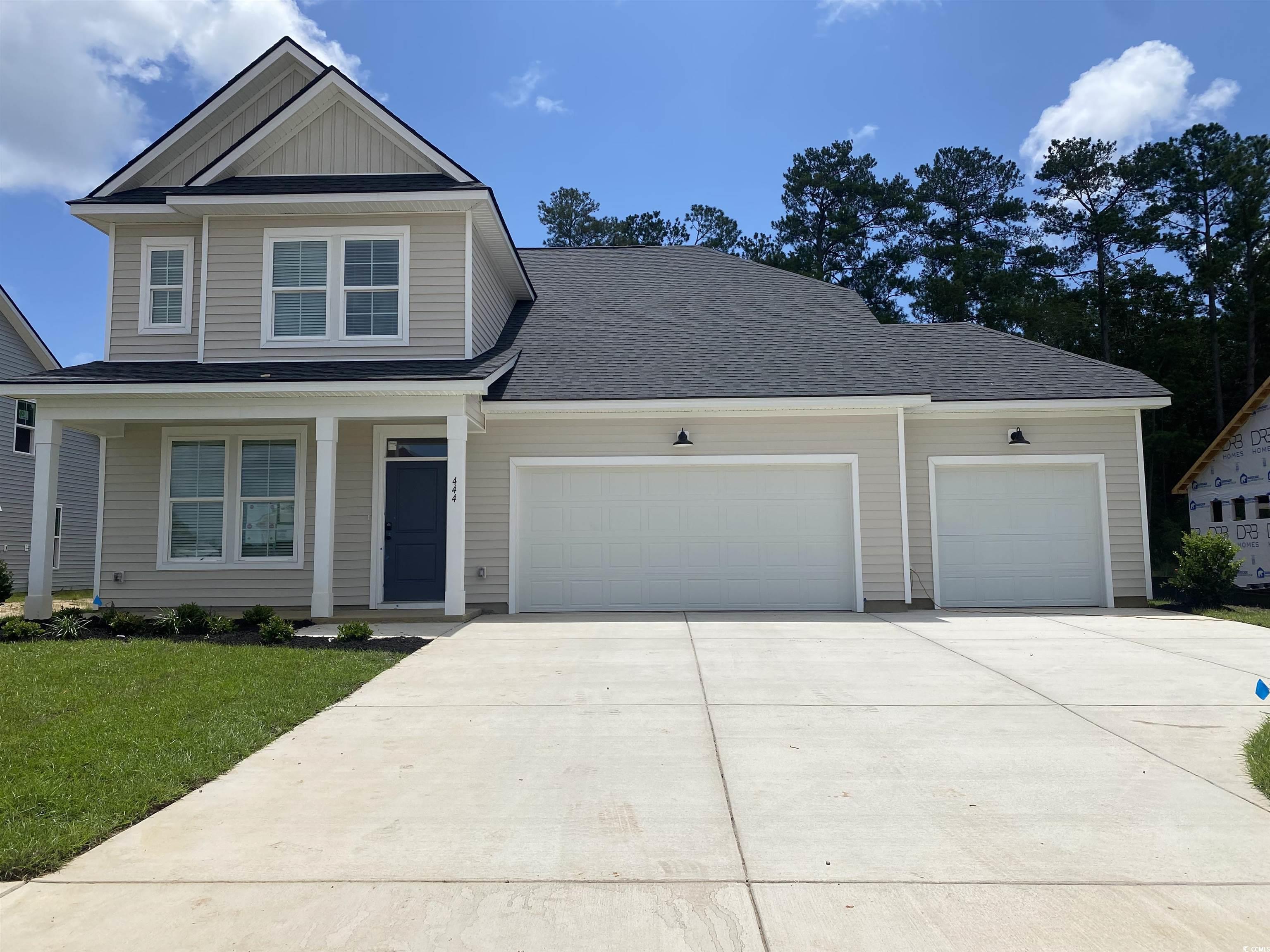

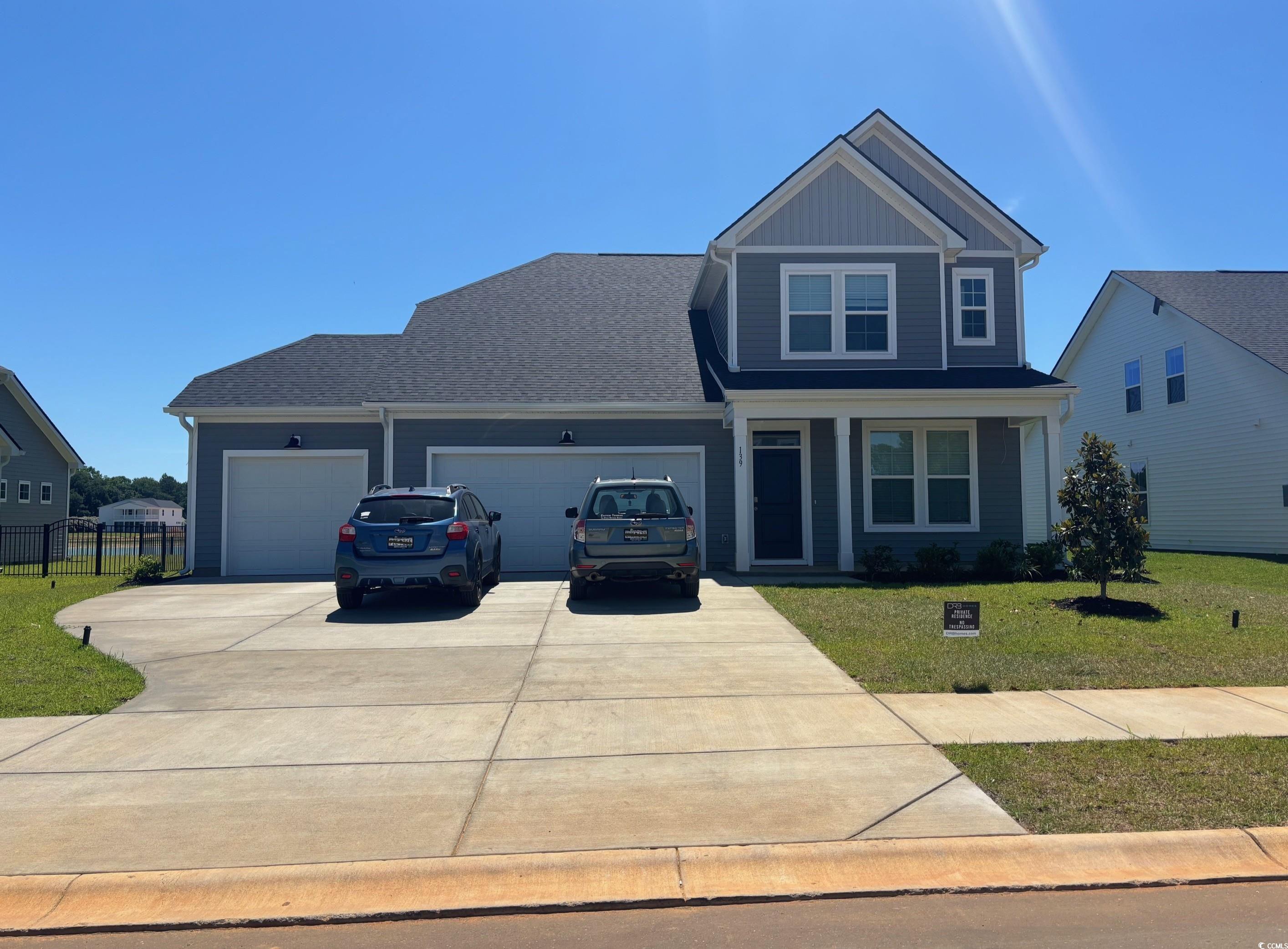

 Provided courtesy of © Copyright 2025 Coastal Carolinas Multiple Listing Service, Inc.®. Information Deemed Reliable but Not Guaranteed. © Copyright 2025 Coastal Carolinas Multiple Listing Service, Inc.® MLS. All rights reserved. Information is provided exclusively for consumers’ personal, non-commercial use, that it may not be used for any purpose other than to identify prospective properties consumers may be interested in purchasing.
Images related to data from the MLS is the sole property of the MLS and not the responsibility of the owner of this website. MLS IDX data last updated on 08-09-2025 10:49 AM EST.
Any images related to data from the MLS is the sole property of the MLS and not the responsibility of the owner of this website.
Provided courtesy of © Copyright 2025 Coastal Carolinas Multiple Listing Service, Inc.®. Information Deemed Reliable but Not Guaranteed. © Copyright 2025 Coastal Carolinas Multiple Listing Service, Inc.® MLS. All rights reserved. Information is provided exclusively for consumers’ personal, non-commercial use, that it may not be used for any purpose other than to identify prospective properties consumers may be interested in purchasing.
Images related to data from the MLS is the sole property of the MLS and not the responsibility of the owner of this website. MLS IDX data last updated on 08-09-2025 10:49 AM EST.
Any images related to data from the MLS is the sole property of the MLS and not the responsibility of the owner of this website.