Conway, SC 29527
- 4Beds
- 2Full Baths
- 1Half Baths
- 2,534SqFt
- 2009Year Built
- 0.20Acres
- MLS# 2112864
- Residential
- Detached
- Sold
- Approx Time on Market1 month, 23 days
- AreaConway Area--West Edge of Conway Between 501 & 378
- CountyHorry
- Subdivision Forest Glen
Overview
Welcome home to your fantastic new 4 bedroom, 2.5 bath single-family home! Located in Forest Glen in the Conway area, this natural-gas community is the place to be! You are just around 10 minutes to the heart of the historical downtown Conway, and about 30 minutes from the beach. This aesthetically pleasing exterior makes this home feel so inviting even before entering the property. A new roof was installed in 2019. Hardwood floors and crown molding greet you once you walk through the front door into the foyer. The spacious formal dining room has a gas fire place and crown molding. The kitchen has ceramic tile floors, granite countertops, tile backsplash, stainless steel appliances, pantry and a breakfast nook just off the kitchen. The living room has stunning crown molding, hardwood flooring and big windows that let in lots of natural light. Adjoining the living room is a great flexible space with an accommodating half bathroom. This space would make a great home office or reading nook. Upstairs the master suite features carpet, tray ceilings, a double sink with large vanity, garden tub, walk-in shower with glass doors and a huge walk in closet. The three other bedrooms have luxury vinyl plank flooring, spacious closets and ceiling fans. The last bathroom has ceramic tile floors, marble countertops and a tub/shower combo. The laundry room is also located upstairs along with another flex space at the top of the stairs. Go ahead and invite your family and friends over to enjoy your new favorite place for entertaining, your spacious and fenced-in backyard. Forest Glen community is a great location with quick access to major highways, healthcare facilities and close to charming downtown Main Street and Coastal Carolina University. Conway, South Carolina is a historic river front town known for its scenic views with streets lined with live oaks and spanish moss, boutique shops, unique dining and live theatre entertainment. All of this and just a short drive to the beach! Don't want to miss out on this one, schedule your appointment today!
Sale Info
Listing Date: 06-13-2021
Sold Date: 08-06-2021
Aprox Days on Market:
1 month(s), 23 day(s)
Listing Sold:
4 Year(s), 3 day(s) ago
Asking Price: $324,900
Selling Price: $317,900
Price Difference:
Increase $3,000
Agriculture / Farm
Grazing Permits Blm: ,No,
Horse: No
Grazing Permits Forest Service: ,No,
Grazing Permits Private: ,No,
Irrigation Water Rights: ,No,
Farm Credit Service Incl: ,No,
Crops Included: ,No,
Association Fees / Info
Hoa Frequency: Monthly
Hoa Fees: 27
Hoa: 1
Bathroom Info
Total Baths: 3.00
Halfbaths: 1
Fullbaths: 2
Bedroom Info
Beds: 4
Building Info
New Construction: No
Levels: Two
Year Built: 2009
Mobile Home Remains: ,No,
Zoning: Res
Style: Ranch
Construction Materials: VinylSiding
Buyer Compensation
Exterior Features
Spa: No
Patio and Porch Features: FrontPorch, Patio
Foundation: Slab
Exterior Features: Fence, Patio
Financial
Lease Renewal Option: ,No,
Garage / Parking
Parking Capacity: 6
Garage: Yes
Carport: No
Parking Type: Attached, Garage, TwoCarGarage, GarageDoorOpener
Open Parking: No
Attached Garage: Yes
Garage Spaces: 2
Green / Env Info
Interior Features
Floor Cover: LuxuryVinylPlank, Tile, Wood
Fireplace: No
Furnished: Unfurnished
Interior Features: CentralVacuum, BreakfastBar, BreakfastArea, EntranceFoyer, StainlessSteelAppliances, SolidSurfaceCounters
Appliances: Dishwasher, Disposal, Microwave, Range, Refrigerator
Lot Info
Lease Considered: ,No,
Lease Assignable: ,No,
Acres: 0.20
Land Lease: No
Lot Description: IrregularLot
Misc
Pool Private: No
Offer Compensation
Other School Info
Property Info
County: Horry
View: No
Senior Community: No
Stipulation of Sale: None
Property Sub Type Additional: Detached
Property Attached: No
Disclosures: CovenantsRestrictionsDisclosure
Rent Control: No
Construction: Resale
Room Info
Basement: ,No,
Sold Info
Sold Date: 2021-08-06T00:00:00
Sqft Info
Building Sqft: 2900
Living Area Source: PublicRecords
Sqft: 2534
Tax Info
Unit Info
Utilities / Hvac
Heating: Central, Electric, Gas
Cooling: CentralAir
Electric On Property: No
Cooling: Yes
Utilities Available: CableAvailable, ElectricityAvailable, NaturalGasAvailable, SewerAvailable, WaterAvailable
Heating: Yes
Water Source: Public
Waterfront / Water
Waterfront: No
Schools
Elem: Pee Dee Elementary School
Middle: Whittemore Park Middle School
High: Conway High School
Directions
Highway 501 & 378 intersection take 501 west and turn left onto Bethel Road. Take right onto Dunn Shortcut Road and then right onto Forest Glen Blvd, left onto Oglethorpe, right onto Telfair Ct. to 1309.Courtesy of Shoreline Realty-conway
Real Estate Websites by Dynamic IDX, LLC
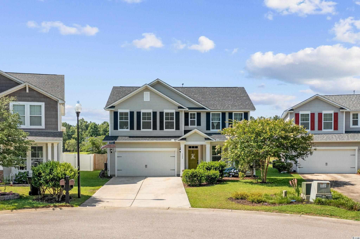
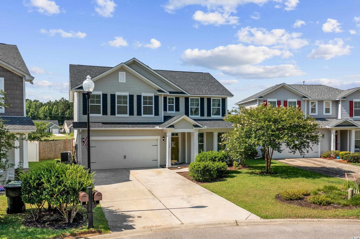
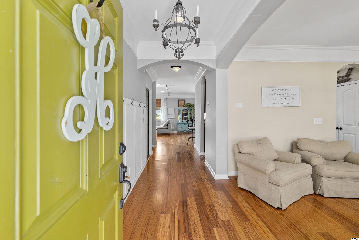
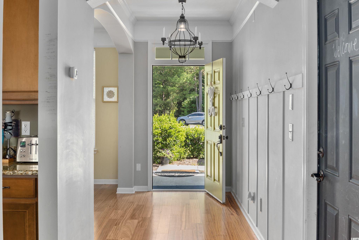
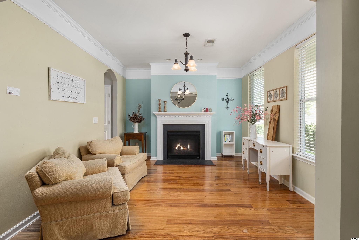
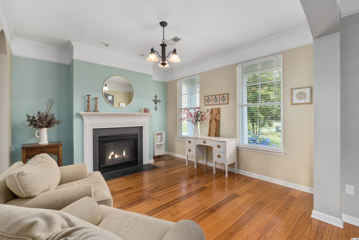
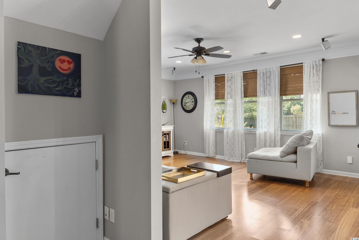
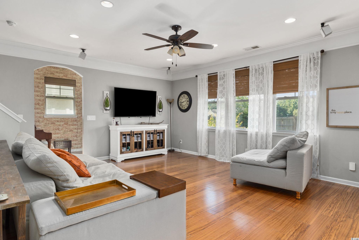
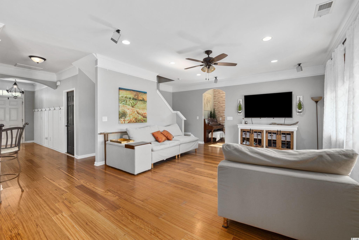
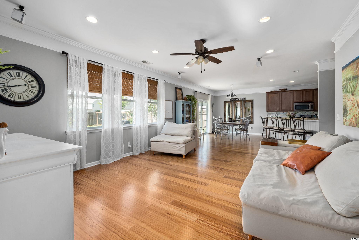
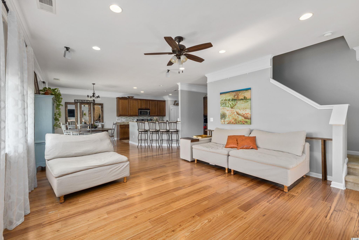
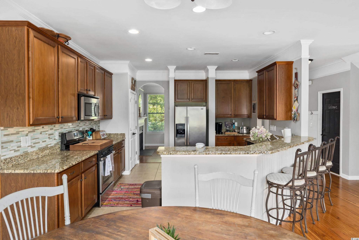
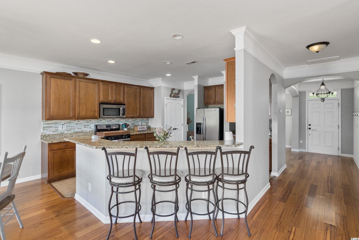
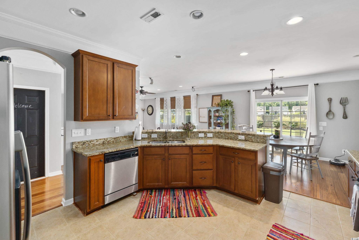
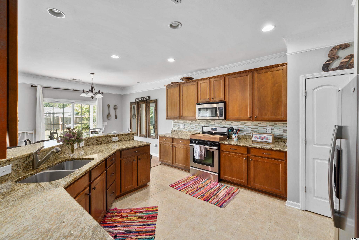
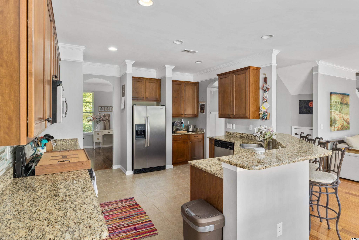
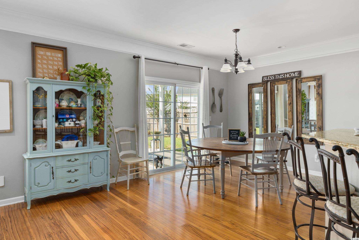
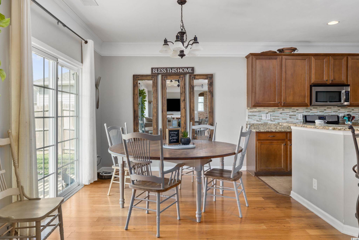
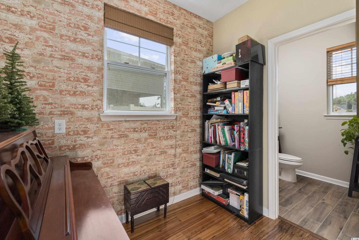
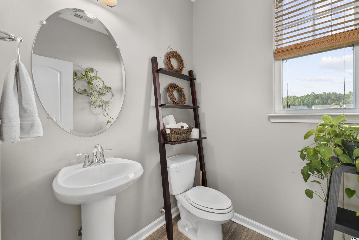
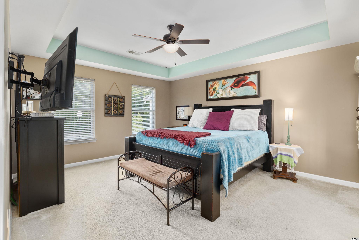
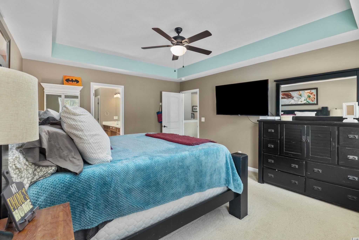
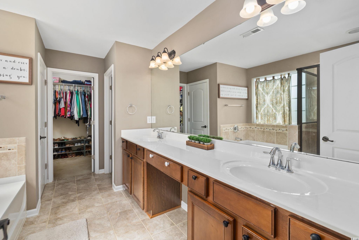
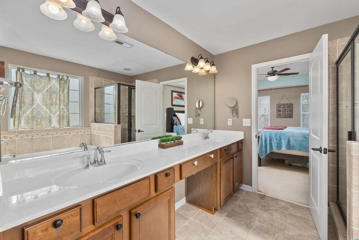
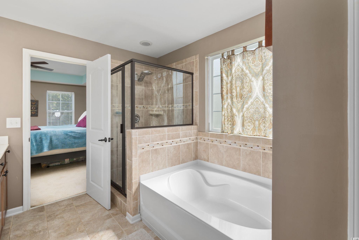
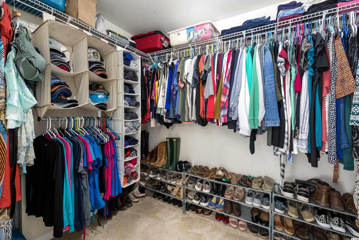
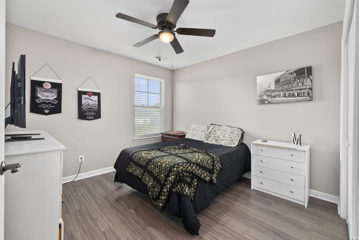
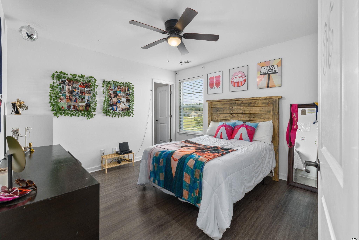
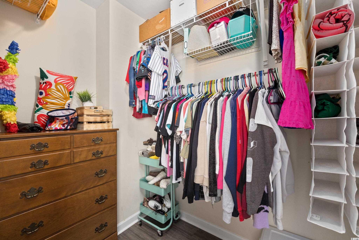
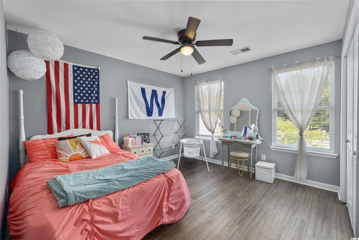
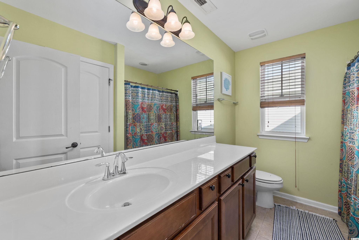
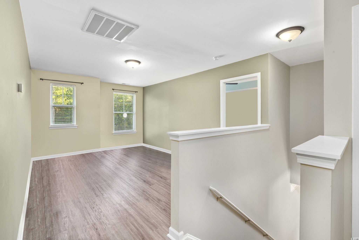
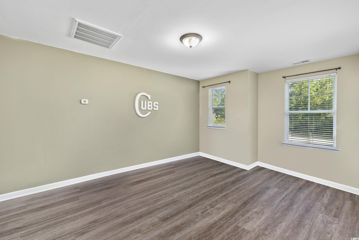
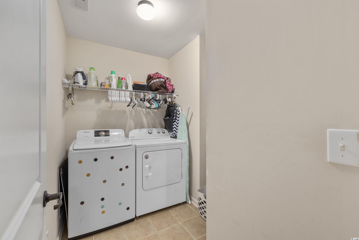
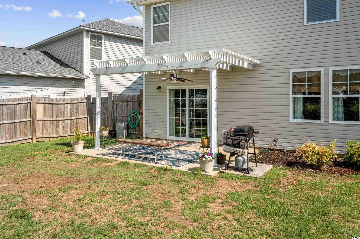
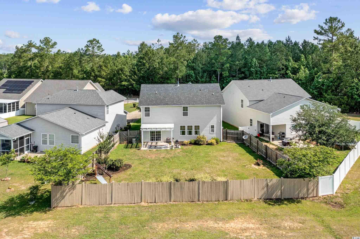
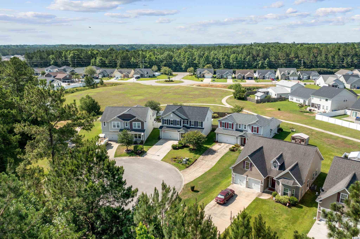
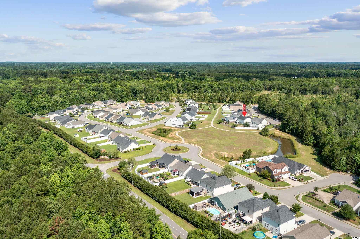
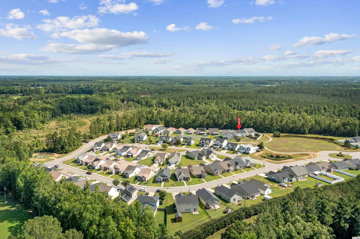
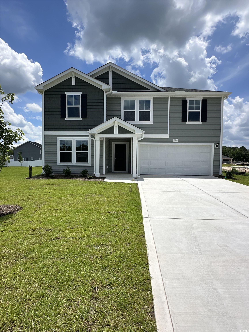
 MLS# 2515945
MLS# 2515945 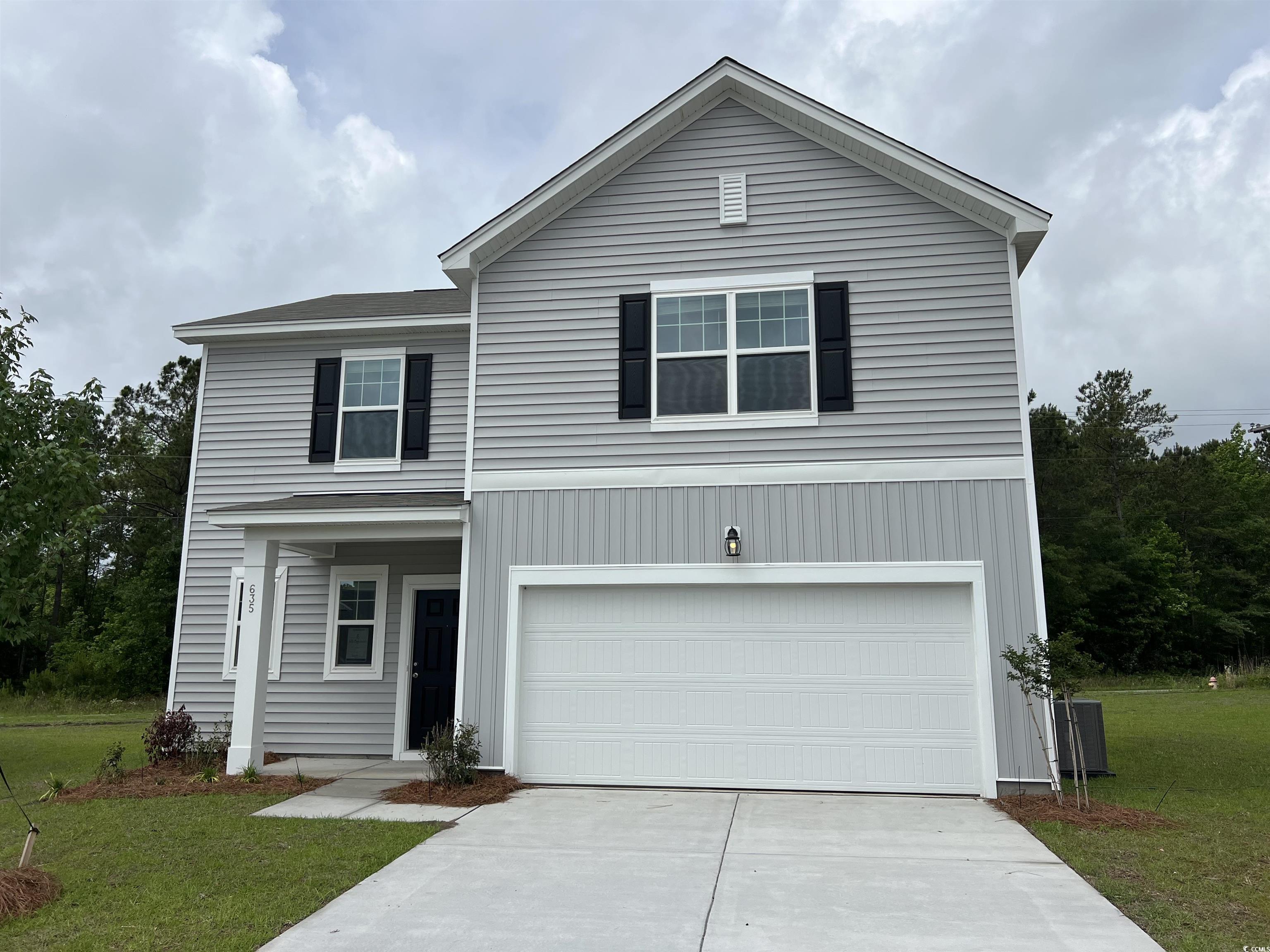
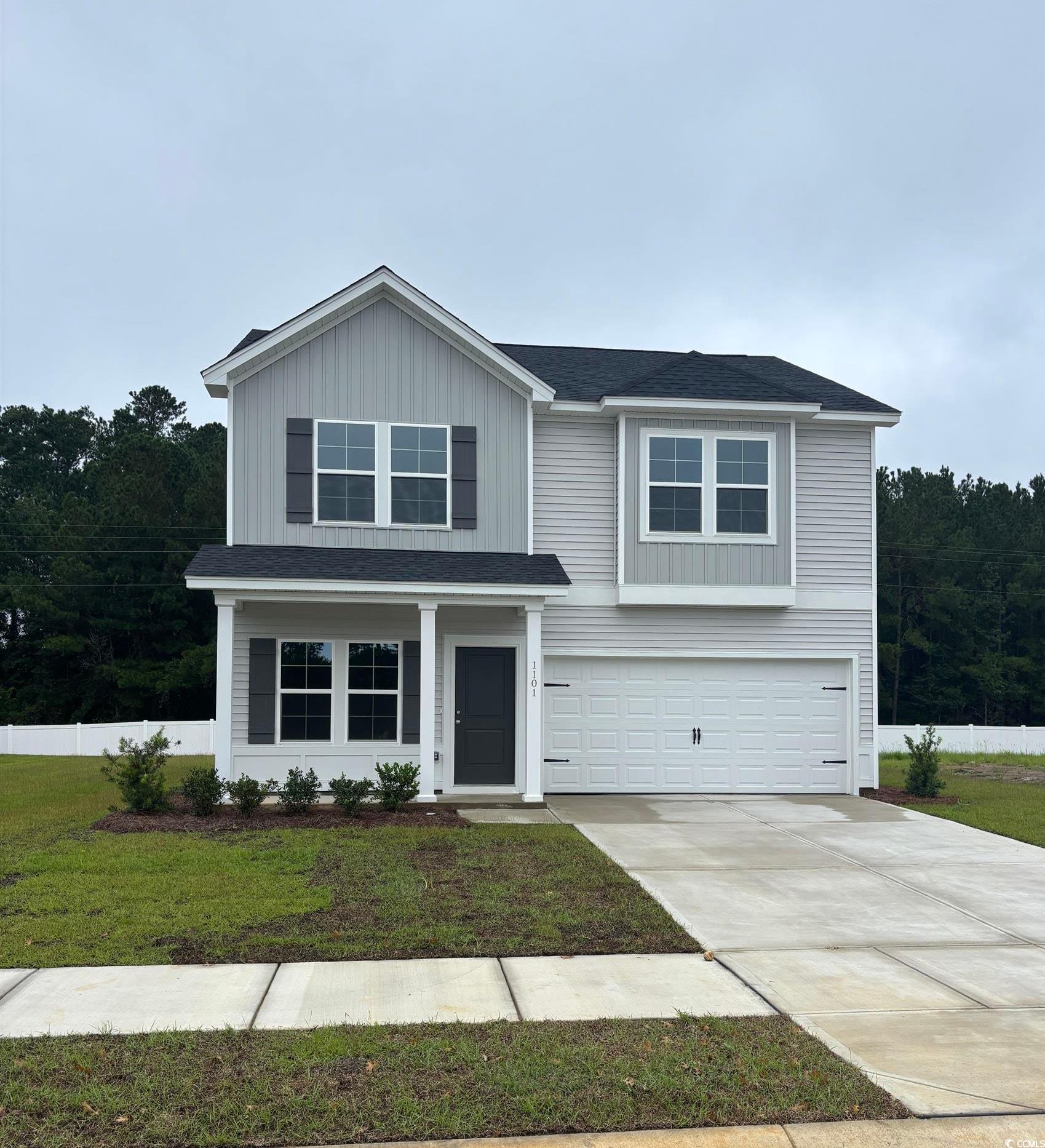
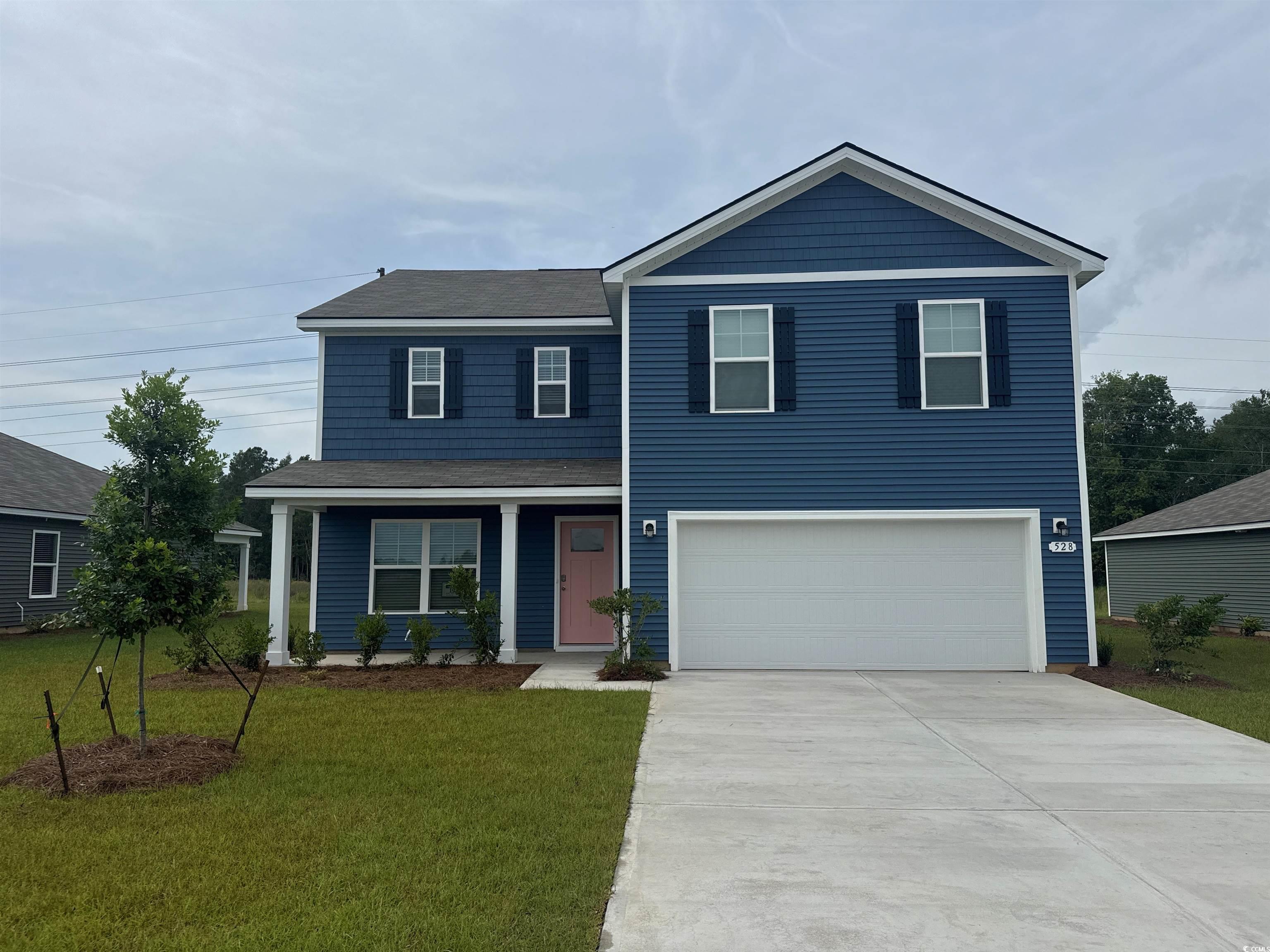

 Provided courtesy of © Copyright 2025 Coastal Carolinas Multiple Listing Service, Inc.®. Information Deemed Reliable but Not Guaranteed. © Copyright 2025 Coastal Carolinas Multiple Listing Service, Inc.® MLS. All rights reserved. Information is provided exclusively for consumers’ personal, non-commercial use, that it may not be used for any purpose other than to identify prospective properties consumers may be interested in purchasing.
Images related to data from the MLS is the sole property of the MLS and not the responsibility of the owner of this website. MLS IDX data last updated on 08-09-2025 7:30 PM EST.
Any images related to data from the MLS is the sole property of the MLS and not the responsibility of the owner of this website.
Provided courtesy of © Copyright 2025 Coastal Carolinas Multiple Listing Service, Inc.®. Information Deemed Reliable but Not Guaranteed. © Copyright 2025 Coastal Carolinas Multiple Listing Service, Inc.® MLS. All rights reserved. Information is provided exclusively for consumers’ personal, non-commercial use, that it may not be used for any purpose other than to identify prospective properties consumers may be interested in purchasing.
Images related to data from the MLS is the sole property of the MLS and not the responsibility of the owner of this website. MLS IDX data last updated on 08-09-2025 7:30 PM EST.
Any images related to data from the MLS is the sole property of the MLS and not the responsibility of the owner of this website.