Myrtle Beach, SC 29577
- 3Beds
- 2Full Baths
- N/AHalf Baths
- 1,726SqFt
- 2017Year Built
- 0.15Acres
- MLS# 2112190
- Residential
- Detached
- Sold
- Approx Time on Market1 month, 3 days
- AreaMyrtle Beach Area--Southern Limit To 10th Ave N
- CountyHorry
- Subdivision Park Place At Market Common
Overview
Absolutely amazing 3-bedroom 2 bath ranch style home in the Park Place community. A fantastic growing community, located within walking distance to the beach, State Park, and the uptown Market Common district. Why wait for new construction, this home offers every luxury design finish you could want and is ready for you to make your own. Once inside, welcome your guests in with a spacious extended foyer with crown, chair, and wainscoting moldings the spacious and open floorplan equipped with granite countertops in the kitchen, beautiful cabinets, hardware, and stainless-steel appliances. This home features wood flooring in all the living areas, and carpet in the bedrooms, and many upgrades including hurricane film on the windows and doors, 10 yr. smoke detectors, upgraded light fixtures in the garage, laundry and master closet, and a power garage privacy screen. The oversized master bedroom features a trey ceiling with a ceiling fan and light and a large window that allows plenty of space for reading or quiet relaxation. The master bath features a large walk-in tiled shower and a dual bowl vanity as well as custom cabinets. This home also features a screen porch with easy access to the patio for those nice evenings and get together with friends and family. The fenced-in backyard is perfect not only for privacy but also if you have pets or young children and has the bonus of an irrigation system. Close to all that the area has to offer. dining, shopping, entertainment, and more!
Sale Info
Listing Date: 06-04-2021
Sold Date: 07-08-2021
Aprox Days on Market:
1 month(s), 3 day(s)
Listing Sold:
4 Year(s), 28 day(s) ago
Asking Price: $365,000
Selling Price: $372,000
Price Difference:
Increase $7,000
Agriculture / Farm
Grazing Permits Blm: ,No,
Horse: No
Grazing Permits Forest Service: ,No,
Grazing Permits Private: ,No,
Irrigation Water Rights: ,No,
Farm Credit Service Incl: ,No,
Crops Included: ,No,
Association Fees / Info
Hoa Frequency: Quarterly
Hoa Fees: 68
Hoa: 1
Hoa Includes: CommonAreas
Community Features: GolfCartsOK, LongTermRentalAllowed, Pool
Assoc Amenities: OwnerAllowedGolfCart, OwnerAllowedMotorcycle
Bathroom Info
Total Baths: 2.00
Fullbaths: 2
Bedroom Info
Beds: 3
Building Info
New Construction: No
Levels: One
Year Built: 2017
Mobile Home Remains: ,No,
Zoning: Res
Style: Ranch
Construction Materials: HardiPlankType
Buyer Compensation
Exterior Features
Spa: No
Patio and Porch Features: FrontPorch, Patio, Porch, Screened
Pool Features: Community, OutdoorPool
Foundation: Slab
Exterior Features: Fence, SprinklerIrrigation, Patio
Financial
Lease Renewal Option: ,No,
Garage / Parking
Parking Capacity: 4
Garage: Yes
Carport: No
Parking Type: Detached, Garage, TwoCarGarage, GarageDoorOpener
Open Parking: No
Attached Garage: No
Garage Spaces: 2
Green / Env Info
Interior Features
Floor Cover: Carpet, Tile, Wood
Fireplace: No
Laundry Features: WasherHookup
Furnished: Unfurnished
Interior Features: SplitBedrooms, BreakfastBar, BedroomonMainLevel, EntranceFoyer, KitchenIsland, StainlessSteelAppliances, SolidSurfaceCounters
Appliances: Dishwasher, Disposal, Microwave, Range, Refrigerator
Lot Info
Lease Considered: ,No,
Lease Assignable: ,No,
Acres: 0.15
Land Lease: No
Lot Description: CityLot, Rectangular
Misc
Pool Private: No
Offer Compensation
Other School Info
Property Info
County: Horry
View: No
Senior Community: No
Stipulation of Sale: None
Property Sub Type Additional: Detached
Property Attached: No
Security Features: SmokeDetectors
Disclosures: CovenantsRestrictionsDisclosure
Rent Control: No
Construction: Resale
Room Info
Basement: ,No,
Sold Info
Sold Date: 2021-07-08T00:00:00
Sqft Info
Building Sqft: 2126
Living Area Source: Assessor
Sqft: 1726
Tax Info
Unit Info
Utilities / Hvac
Heating: Central, Electric, Gas
Cooling: CentralAir
Electric On Property: No
Cooling: Yes
Utilities Available: CableAvailable, ElectricityAvailable, NaturalGasAvailable, PhoneAvailable, SewerAvailable, UndergroundUtilities, WaterAvailable
Heating: Yes
Water Source: Public
Waterfront / Water
Waterfront: No
Schools
Elem: Myrtle Beach Elementary School
Middle: Myrtle Beach Middle School
High: Myrtle Beach High School
Courtesy of Century 21 The Harrelson Group
Real Estate Websites by Dynamic IDX, LLC
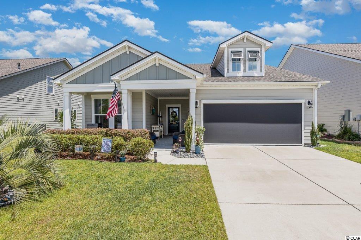
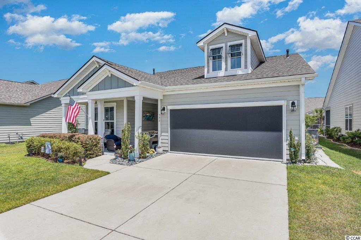
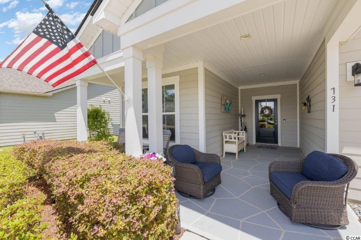
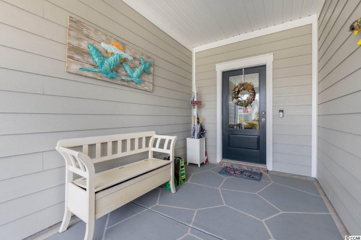
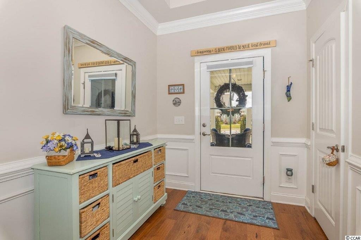
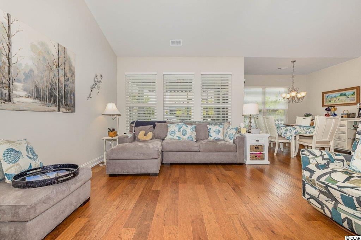
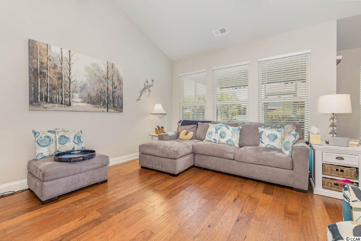
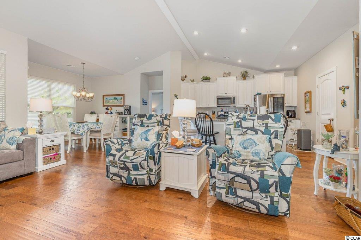
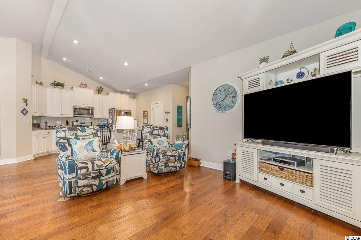
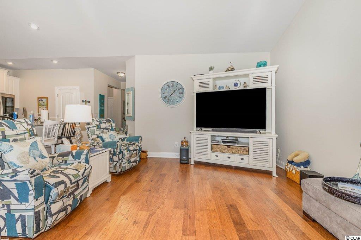
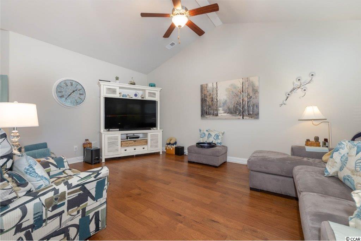
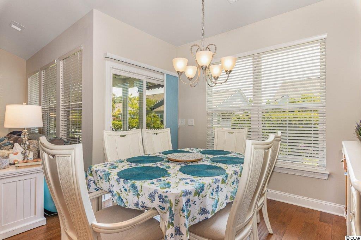
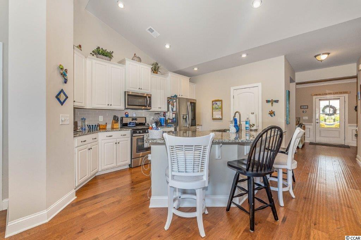
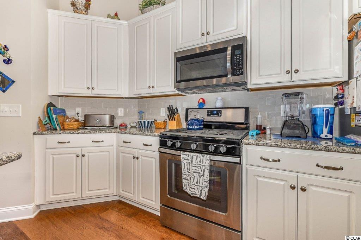
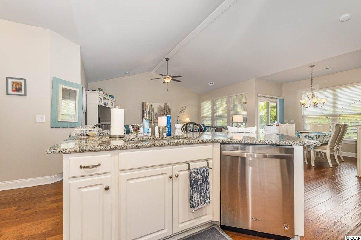
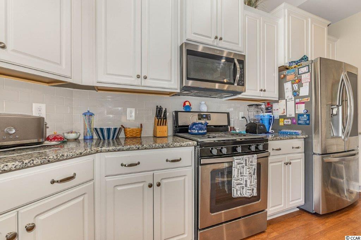
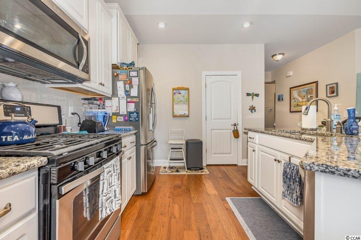
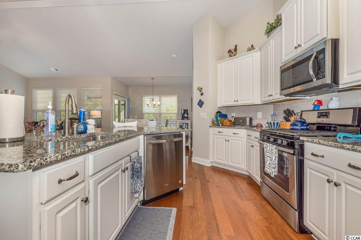
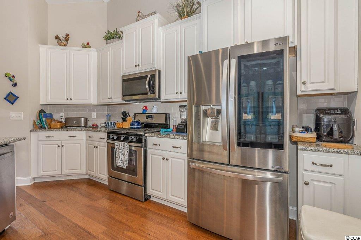
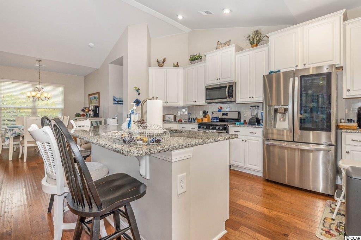
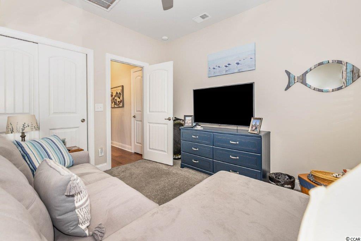
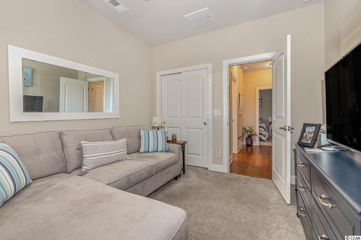
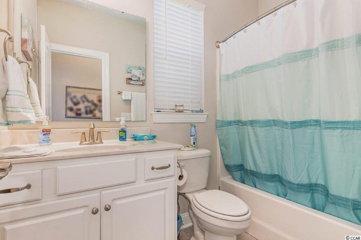
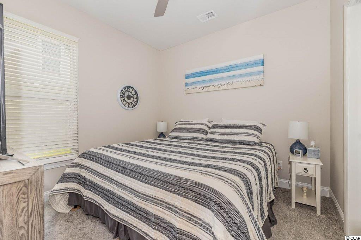
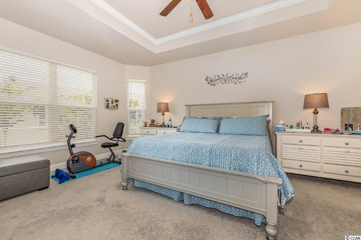
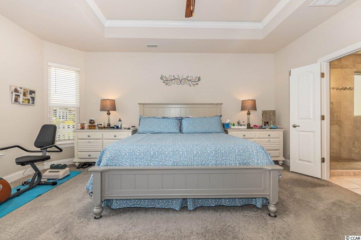
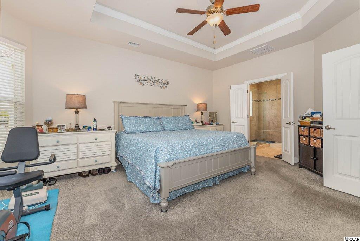
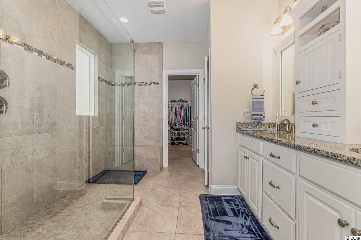
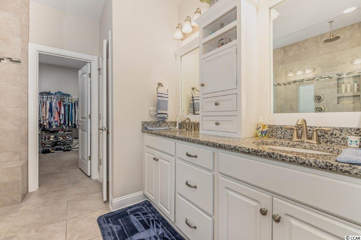
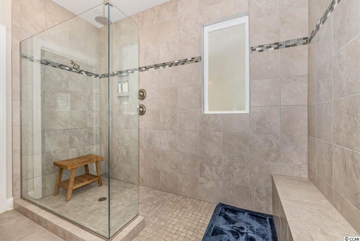
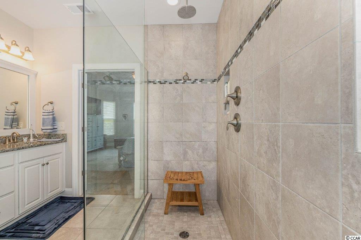
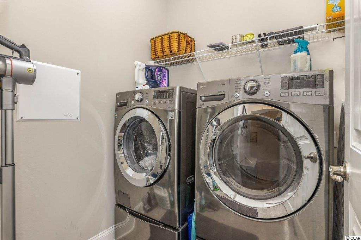
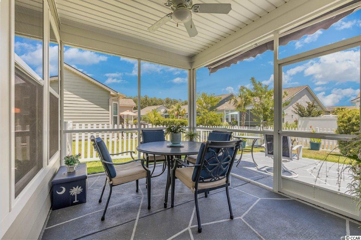
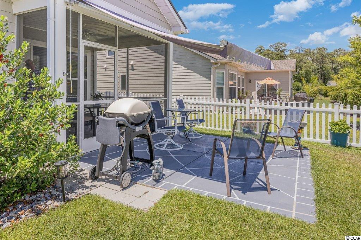
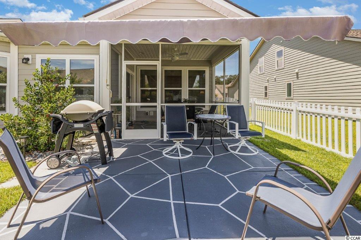
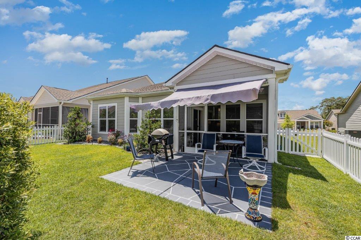
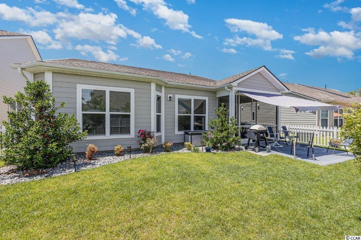
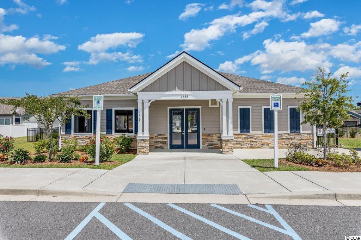
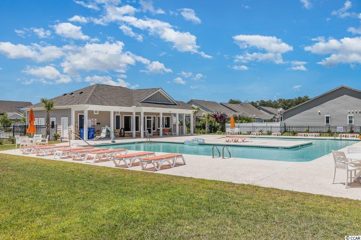
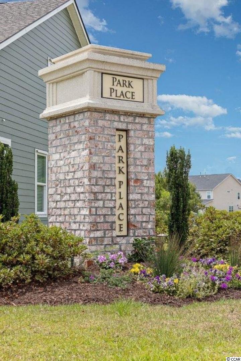
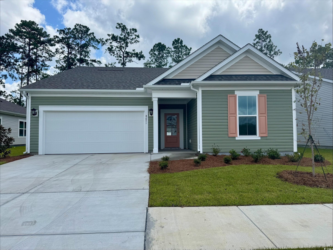
 MLS# 2518023
MLS# 2518023 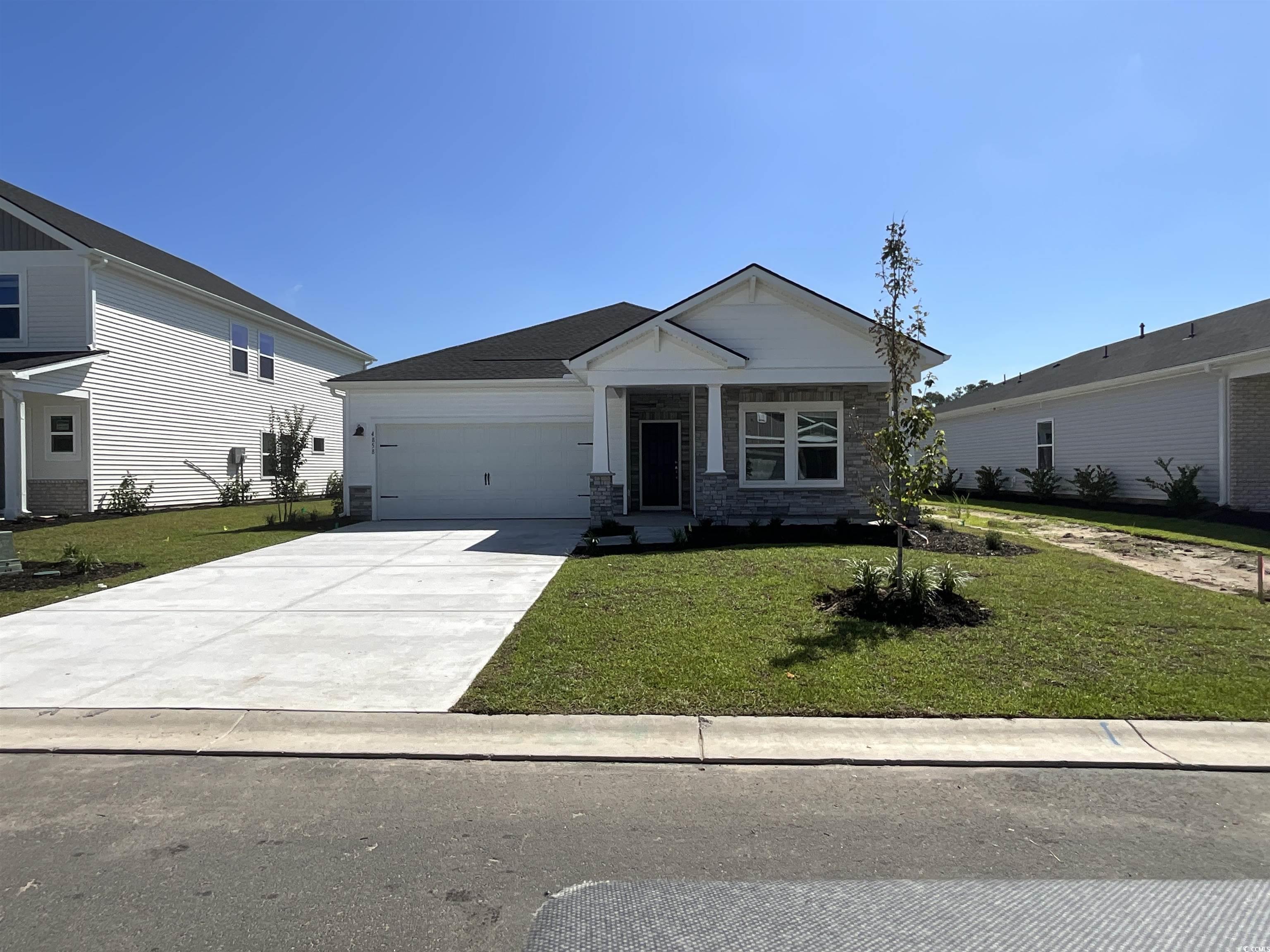
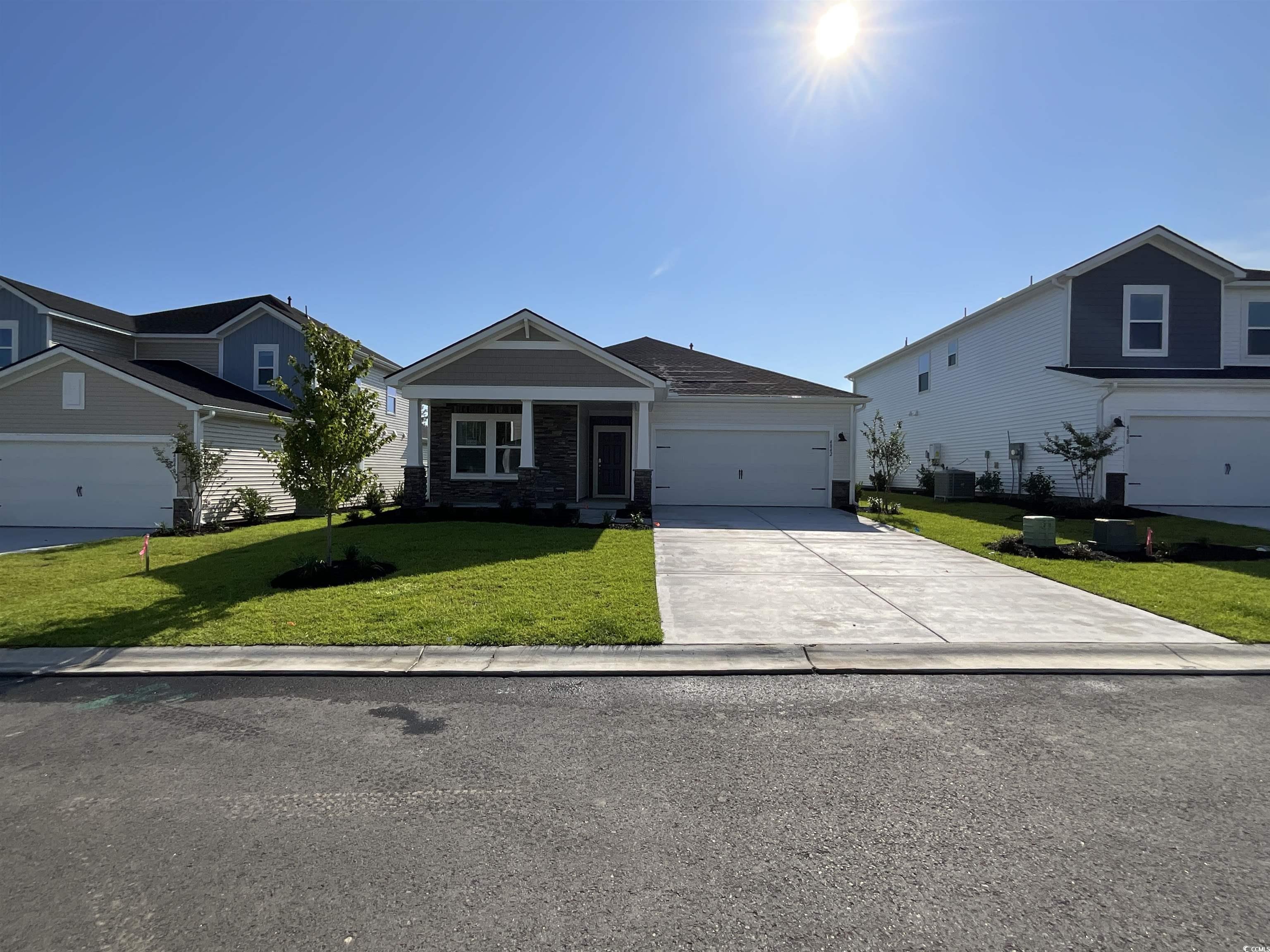
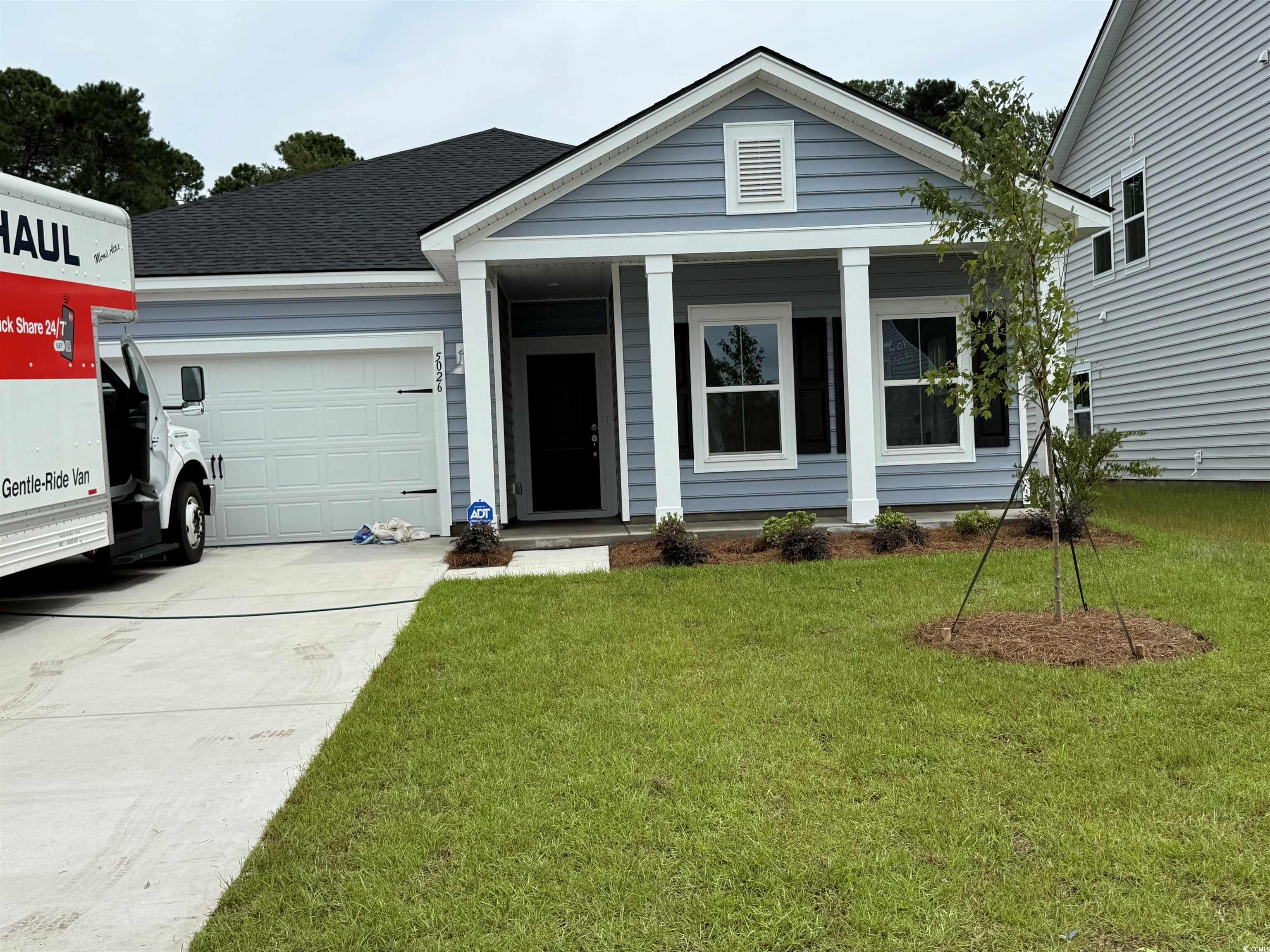

 Provided courtesy of © Copyright 2025 Coastal Carolinas Multiple Listing Service, Inc.®. Information Deemed Reliable but Not Guaranteed. © Copyright 2025 Coastal Carolinas Multiple Listing Service, Inc.® MLS. All rights reserved. Information is provided exclusively for consumers’ personal, non-commercial use, that it may not be used for any purpose other than to identify prospective properties consumers may be interested in purchasing.
Images related to data from the MLS is the sole property of the MLS and not the responsibility of the owner of this website. MLS IDX data last updated on 08-04-2025 11:49 PM EST.
Any images related to data from the MLS is the sole property of the MLS and not the responsibility of the owner of this website.
Provided courtesy of © Copyright 2025 Coastal Carolinas Multiple Listing Service, Inc.®. Information Deemed Reliable but Not Guaranteed. © Copyright 2025 Coastal Carolinas Multiple Listing Service, Inc.® MLS. All rights reserved. Information is provided exclusively for consumers’ personal, non-commercial use, that it may not be used for any purpose other than to identify prospective properties consumers may be interested in purchasing.
Images related to data from the MLS is the sole property of the MLS and not the responsibility of the owner of this website. MLS IDX data last updated on 08-04-2025 11:49 PM EST.
Any images related to data from the MLS is the sole property of the MLS and not the responsibility of the owner of this website.