Myrtle Beach, SC 29572
- 3Beds
- 2Full Baths
- N/AHalf Baths
- 1,858SqFt
- 1957Year Built
- 0.27Acres
- MLS# 2109932
- Residential
- Detached
- Sold
- Approx Time on Market2 months, 8 days
- AreaMyrtle Beach Area--48th Ave N To 79th Ave N
- CountyHorry
- Subdivision Forest Dunes
Overview
Great Opportunity Knocks in Forest Dunes -- Located Along the Golden Mile in The Avenues Just 1 block away to our Awesome Sandy Beach and the Sights and Sounds of Mother Nature at Her Best. This bright and charming single level home has an open floor plan with vaulted ceilings. Home is situated on a mature landscaped lot which is partially fenced, has an irrigation system that is on a well, 2 Car Detached Garage with extra storage w/Workshop. The home's interior has a modern and unique feel that sets this home apart. Fir Ceiling beams, 4 Skylights, bedrooms with Built in shelving, built in desk/counters, and open cubbies. Additional features include, natural gas service - to kitchen range, family room fireplace, and heat pump. Hardwood floors in living and bedroom areas with tile in the bathrooms. The master bedroom has its own private covered porch which leads out to the rear yard, walk-in closet, master bath with shower, tub w/single sink tiled vanity. This beautiful Seaside home has been loved by just two homeowners. The home's 1957 solid construction was remodeled in 1991 with added living space and the 2-Car Garage w/workshop. All plumbing, electrical and duct work were new. AS IT GOES IN REAL ESTATE - ""IT'S ALL ABOUT LOCATION""! Super amenities: so close to shopping, golfing, dining and entertainment, Hospitals, Medical Centers/Offices, and schools. LIFE IS GOOD AT THE BEACH!
Sale Info
Listing Date: 05-05-2021
Sold Date: 07-14-2021
Aprox Days on Market:
2 month(s), 8 day(s)
Listing Sold:
4 Year(s), 12 day(s) ago
Asking Price: $575,000
Selling Price: $550,000
Price Difference:
Reduced By $25,000
Agriculture / Farm
Grazing Permits Blm: ,No,
Horse: No
Grazing Permits Forest Service: ,No,
Grazing Permits Private: ,No,
Irrigation Water Rights: ,No,
Farm Credit Service Incl: ,No,
Crops Included: ,No,
Association Fees / Info
Hoa Frequency: Annually
Hoa Fees: 5
Hoa: 1
Community Features: GolfCartsOK, LongTermRentalAllowed
Assoc Amenities: OwnerAllowedGolfCart, OwnerAllowedMotorcycle, PetRestrictions
Bathroom Info
Total Baths: 2.00
Fullbaths: 2
Bedroom Info
Beds: 3
Building Info
New Construction: No
Levels: One
Year Built: 1957
Mobile Home Remains: ,No,
Zoning: RES
Style: Ranch
Construction Materials: Stucco, WoodFrame
Buyer Compensation
Exterior Features
Spa: No
Patio and Porch Features: Patio, Porch, Screened
Window Features: Skylights
Foundation: Slab
Exterior Features: Fence, SprinklerIrrigation, Patio
Financial
Lease Renewal Option: ,No,
Garage / Parking
Parking Capacity: 4
Garage: Yes
Carport: No
Parking Type: Detached, Garage, TwoCarGarage, GarageDoorOpener
Open Parking: No
Attached Garage: No
Garage Spaces: 2
Green / Env Info
Interior Features
Floor Cover: Wood
Fireplace: Yes
Laundry Features: WasherHookup
Interior Features: Fireplace, Skylights, BreakfastBar, BedroomonMainLevel, EntranceFoyer, KitchenIsland, Workshop
Appliances: Dishwasher, Disposal, Range, Refrigerator, RangeHood
Lot Info
Lease Considered: ,No,
Lease Assignable: ,No,
Acres: 0.27
Lot Size: 82x146x82x146
Land Lease: No
Lot Description: Rectangular
Misc
Pool Private: No
Pets Allowed: OwnerOnly, Yes
Offer Compensation
Other School Info
Property Info
County: Horry
View: No
Senior Community: No
Stipulation of Sale: None
Property Sub Type Additional: Detached
Property Attached: No
Security Features: SmokeDetectors
Disclosures: CovenantsRestrictionsDisclosure,SellerDisclosure
Rent Control: No
Construction: Resale
Room Info
Basement: ,No,
Sold Info
Sold Date: 2021-07-14T00:00:00
Sqft Info
Building Sqft: 2542
Living Area Source: PublicRecords
Sqft: 1858
Tax Info
Unit Info
Utilities / Hvac
Heating: Central
Cooling: CentralAir
Electric On Property: No
Cooling: Yes
Utilities Available: CableAvailable, ElectricityAvailable, NaturalGasAvailable, SewerAvailable, WaterAvailable
Heating: Yes
Water Source: Public
Waterfront / Water
Waterfront: No
Schools
Elem: Myrtle Beach Elementary School
Middle: Myrtle Beach Middle School
High: Myrtle Beach High School
Directions
Highway 17 Business to 66th Ave. N., turn east home on left. Sign on the lawn.Courtesy of Re/max Ocean Forest
Real Estate Websites by Dynamic IDX, LLC
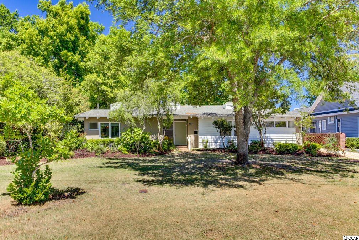
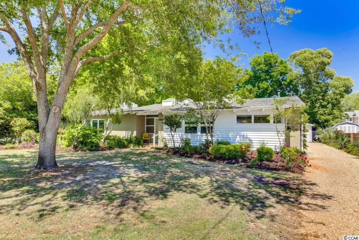
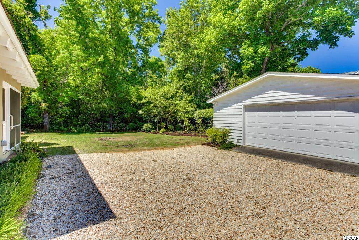
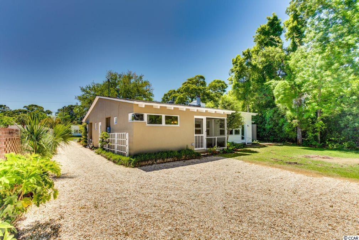
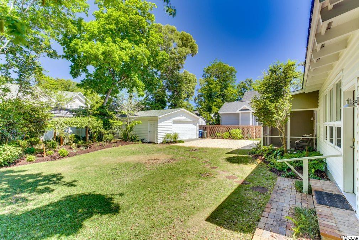
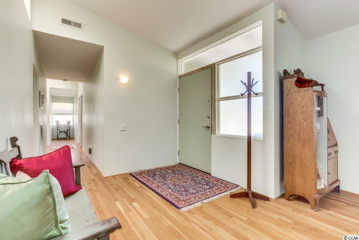
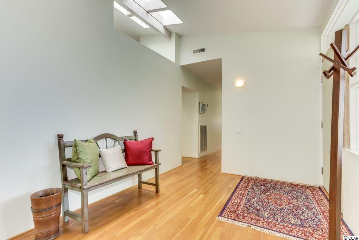
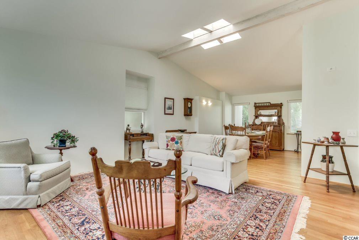
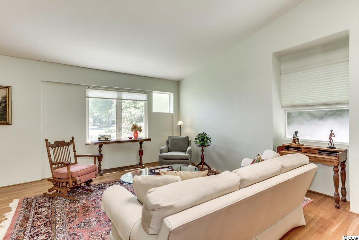
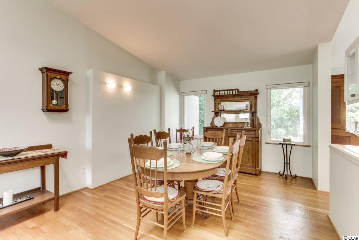
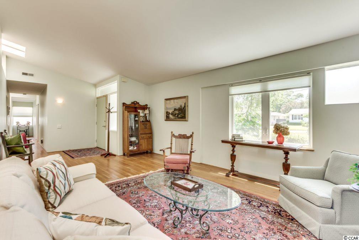
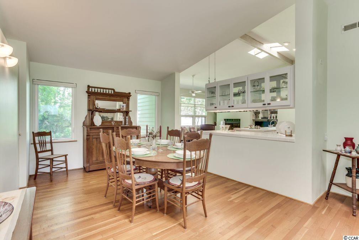
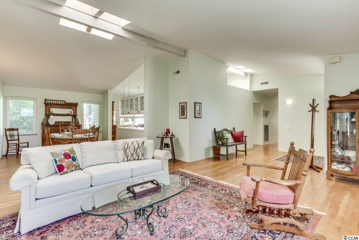
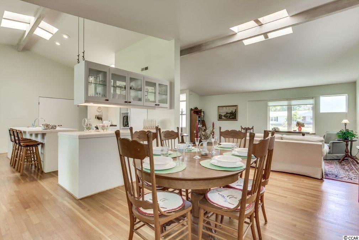
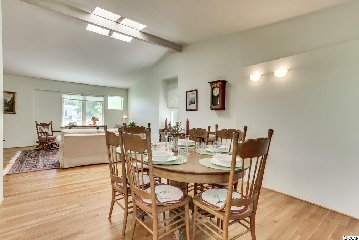
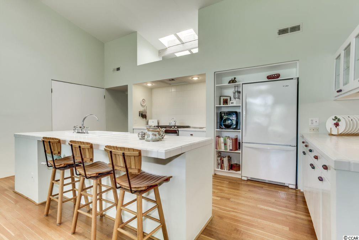
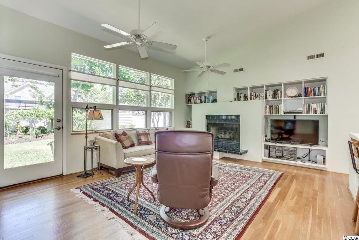
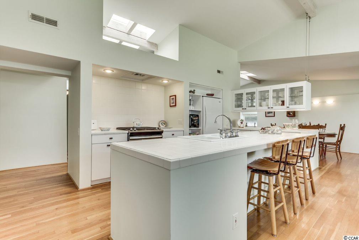
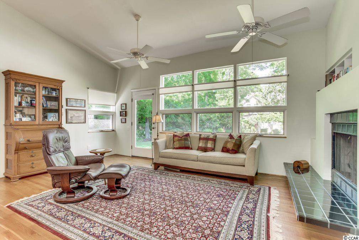
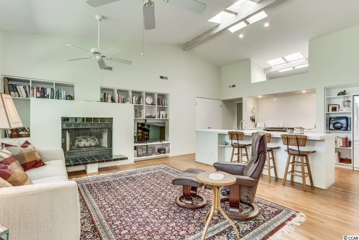
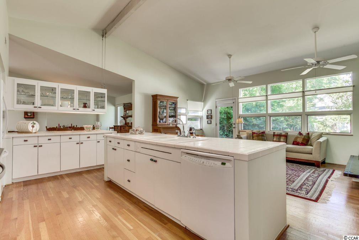
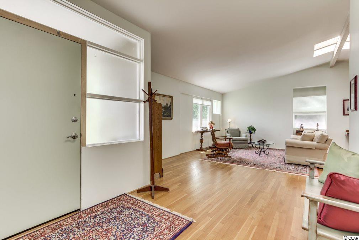
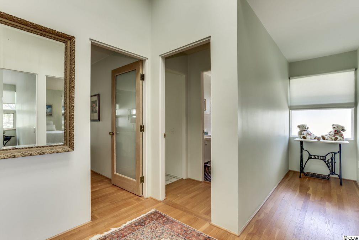
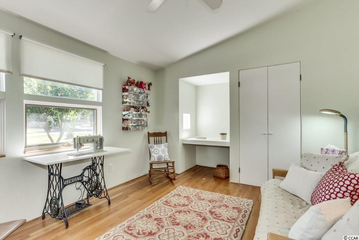
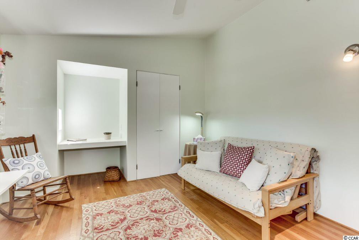
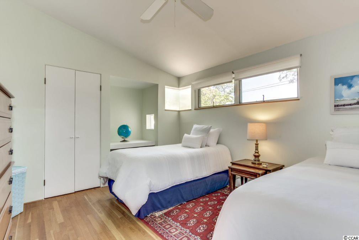
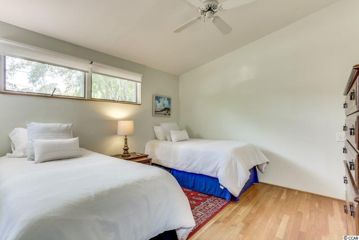
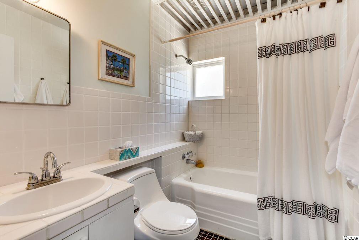
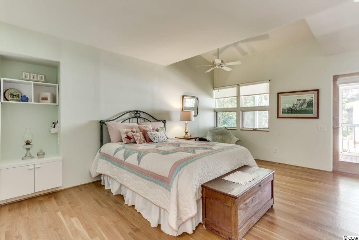
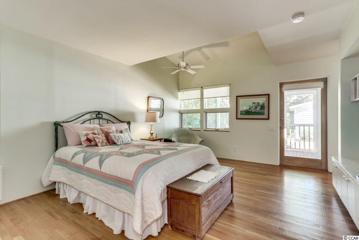
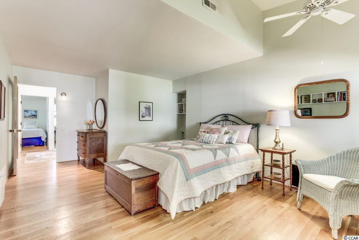
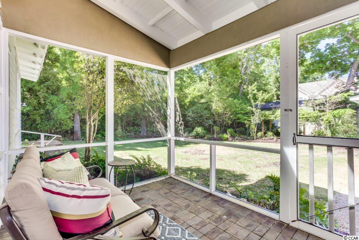
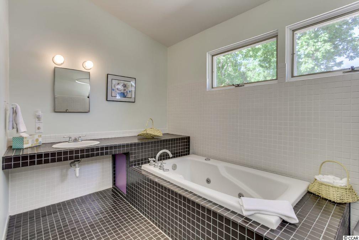
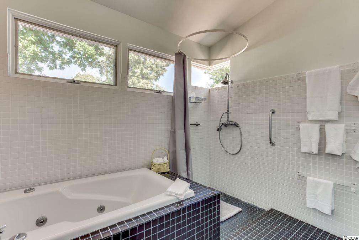
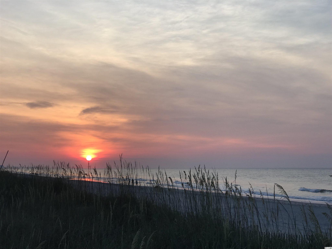
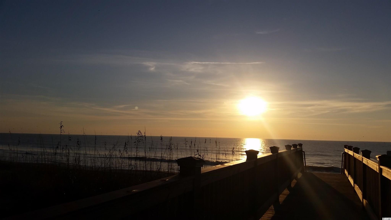
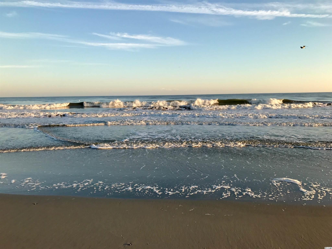
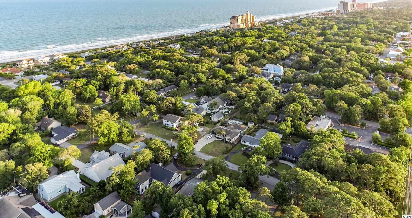
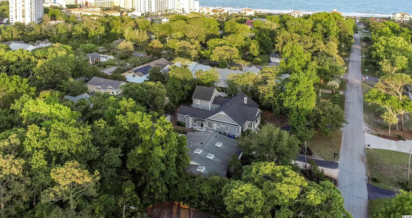
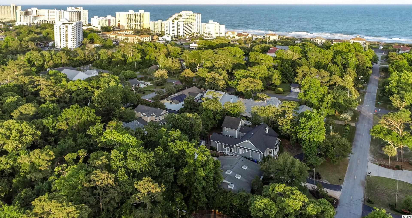

 MLS# 2516341
MLS# 2516341 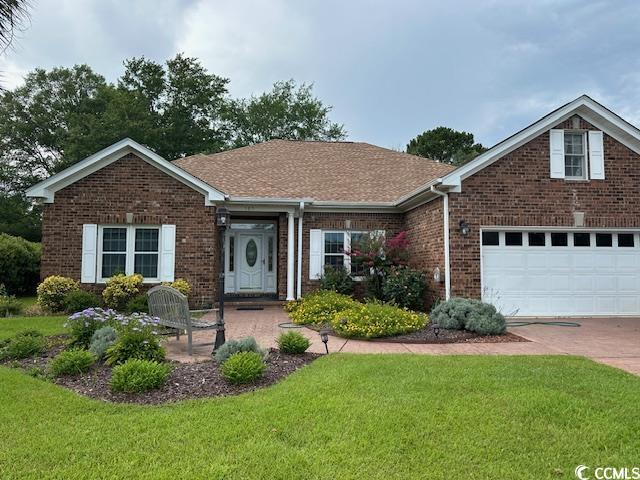
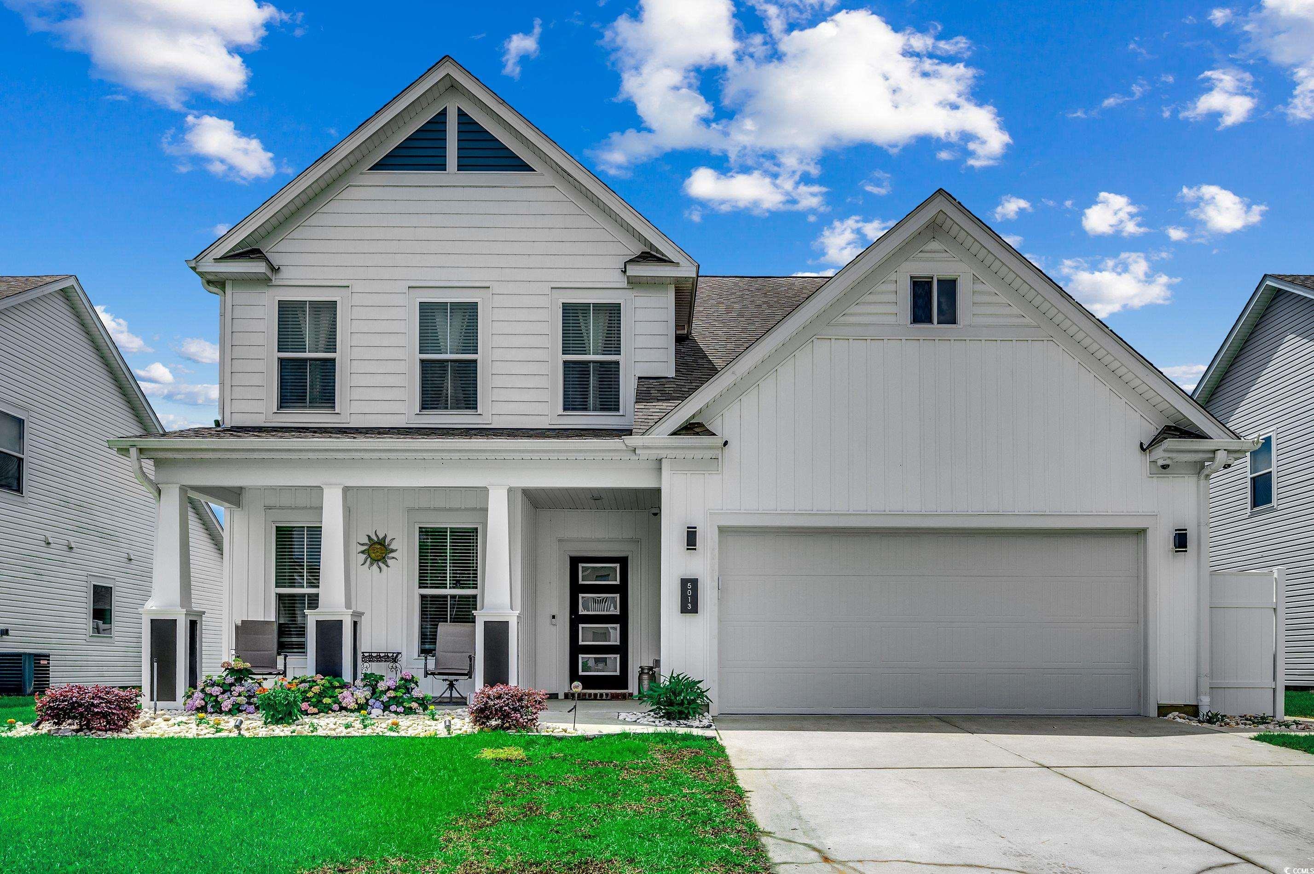
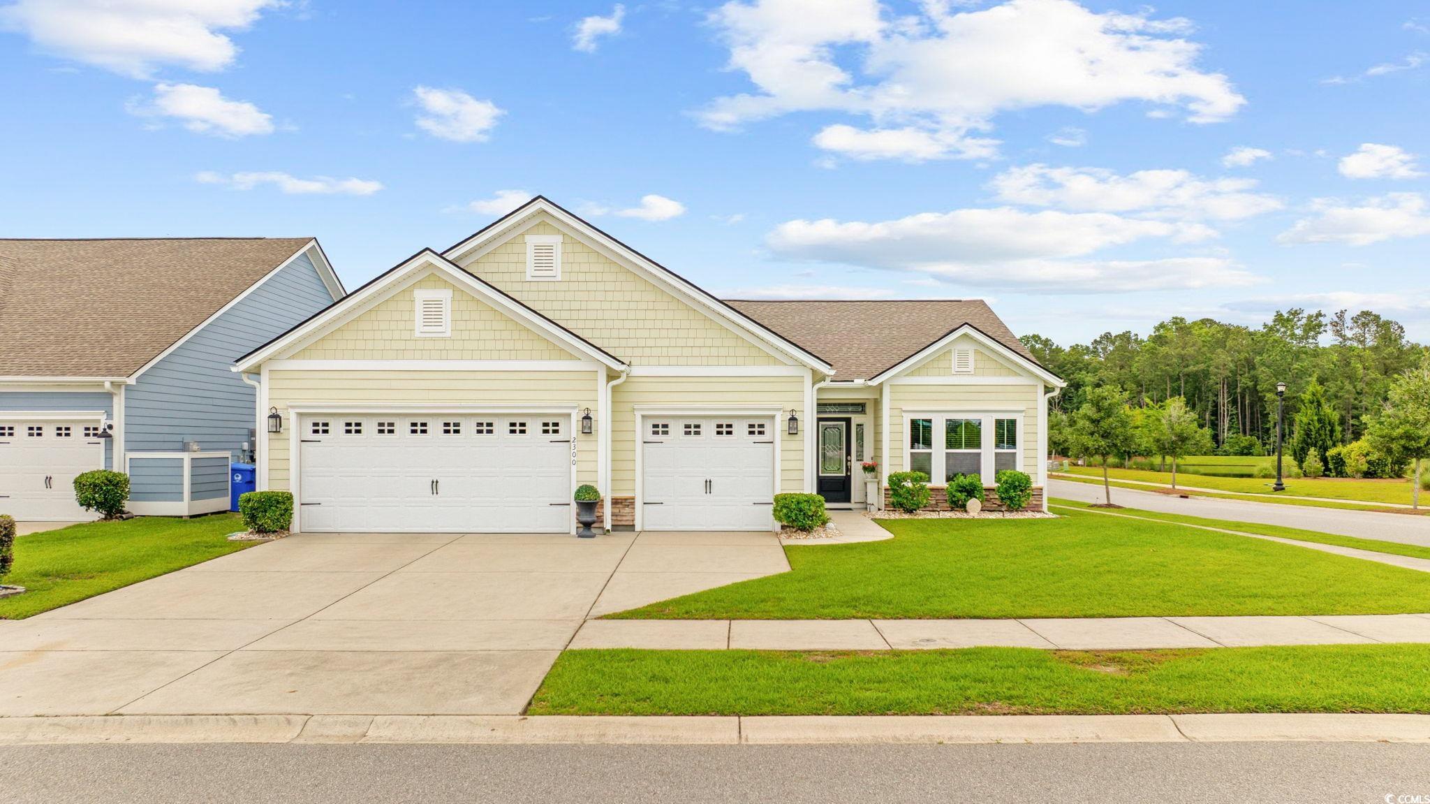
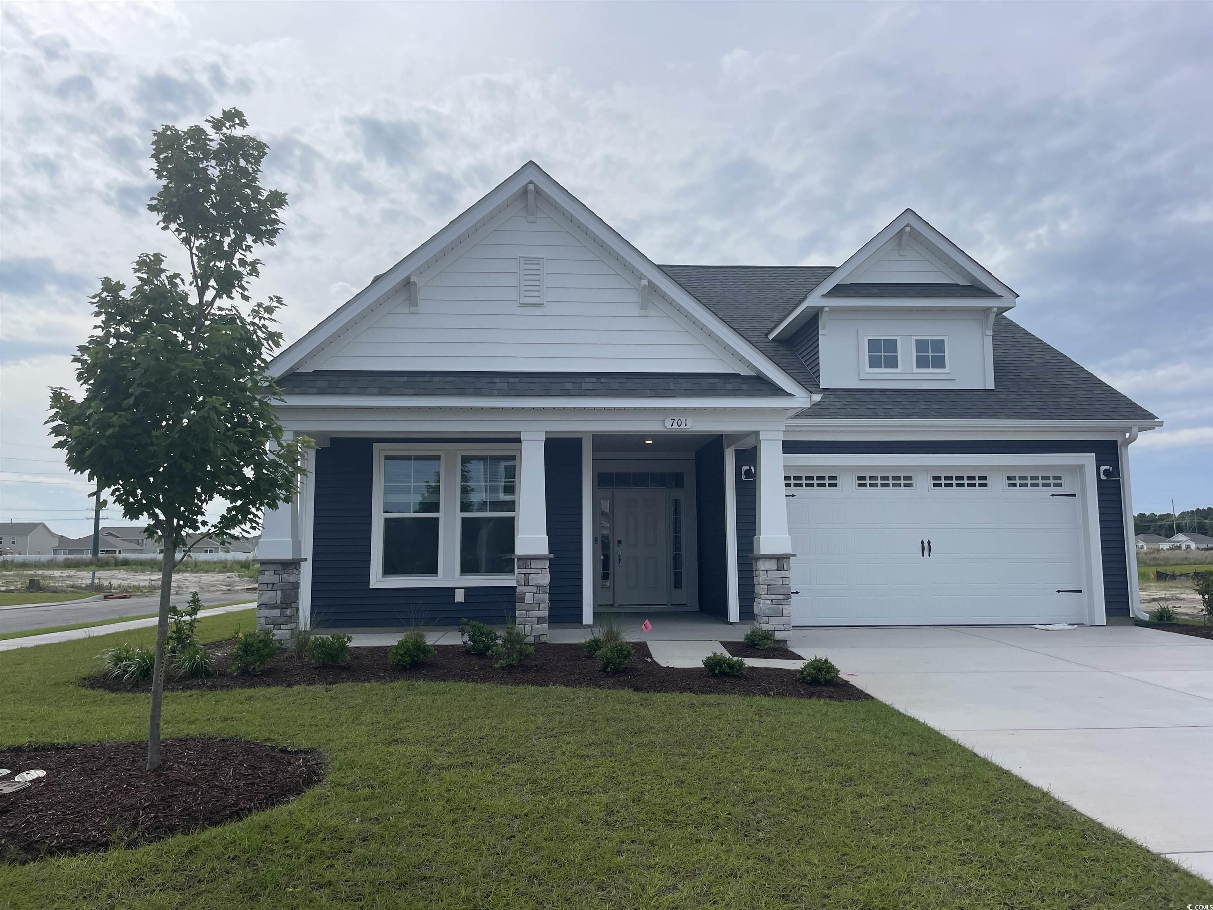
 Provided courtesy of © Copyright 2025 Coastal Carolinas Multiple Listing Service, Inc.®. Information Deemed Reliable but Not Guaranteed. © Copyright 2025 Coastal Carolinas Multiple Listing Service, Inc.® MLS. All rights reserved. Information is provided exclusively for consumers’ personal, non-commercial use, that it may not be used for any purpose other than to identify prospective properties consumers may be interested in purchasing.
Images related to data from the MLS is the sole property of the MLS and not the responsibility of the owner of this website. MLS IDX data last updated on 07-26-2025 12:20 PM EST.
Any images related to data from the MLS is the sole property of the MLS and not the responsibility of the owner of this website.
Provided courtesy of © Copyright 2025 Coastal Carolinas Multiple Listing Service, Inc.®. Information Deemed Reliable but Not Guaranteed. © Copyright 2025 Coastal Carolinas Multiple Listing Service, Inc.® MLS. All rights reserved. Information is provided exclusively for consumers’ personal, non-commercial use, that it may not be used for any purpose other than to identify prospective properties consumers may be interested in purchasing.
Images related to data from the MLS is the sole property of the MLS and not the responsibility of the owner of this website. MLS IDX data last updated on 07-26-2025 12:20 PM EST.
Any images related to data from the MLS is the sole property of the MLS and not the responsibility of the owner of this website.