Surfside Beach, SC 29575
- 3Beds
- 2Full Baths
- N/AHalf Baths
- 1,721SqFt
- 1996Year Built
- 0.30Acres
- MLS# 2106475
- Residential
- Detached
- Sold
- Approx Time on Market1 month, 9 days
- AreaSurfside Area--Surfside Triangle 544 To Glenns Bay
- CountyHorry
- Subdivision Ashton Glenn
Overview
Congratulations on choosing Surfside Beach located in the Greater Myrtle Beach area as your next hometown and if you already live here, you know. The Greater Myrtle Beach area has much to offer as its ranked below the national average for cost of living, provides great nationally recognized health care resources, divvies out plenty of vitamin D with many days of sunshine, and provides access to some of the most fabulous beaches on the South Carolina Coast. Not to mention the fabulousairport with many flights in and out to top destinations across the country. Spirit Airlines which is one of the carriers at Myrtle Beach has flights to over 70 destinations across the US and Internationally. Surfside Beach, South Carolina is located about 8 miles south of Myrtle Beach. Ms. Avalon is a charming 3 bedroom, 2 bathroom meticulously maintained home located only a few minutes ride to the beach. Located inside the desirable community of Ashton Glenn in Surfside Beach this home sits on a private lot backing to woods. Ms. Avalon has many attributes you want in your home; hardwood floors throughout the main living area, formal dining room, stainless steel appliances, granite counter tops, tile backsplash, soft close cabinet doors, newer hot water heater, solar tubes in the master bath, huge master closet, glass door to tiled shower, high end Berber carpet in bedrooms, beautiful tiled Carolina room, Nest Doorbell and Thermostat, irrigation with a separate water meter, epoxy floor in the garage, automatic screen garage door, tons of extra garage storage, hurricane panels for windows, hurricane rated roof, back patio is painted and yard has gorgeous landscaping. Low HOA fees, amenities include a community pool and a cabana overlooking the lake. Do Not Wait...Ms. Avalon will not last!
Sale Info
Listing Date: 03-24-2021
Sold Date: 05-04-2021
Aprox Days on Market:
1 month(s), 9 day(s)
Listing Sold:
4 Year(s), 3 month(s), 0 day(s) ago
Asking Price: $275,000
Selling Price: $285,000
Price Difference:
Increase $10,000
Agriculture / Farm
Grazing Permits Blm: ,No,
Horse: No
Grazing Permits Forest Service: ,No,
Grazing Permits Private: ,No,
Irrigation Water Rights: ,No,
Farm Credit Service Incl: ,No,
Crops Included: ,No,
Association Fees / Info
Hoa Frequency: SemiAnnually
Hoa Fees: 80
Hoa: 1
Hoa Includes: CommonAreas, Trash
Community Features: Pool
Bathroom Info
Total Baths: 2.00
Fullbaths: 2
Bedroom Info
Beds: 3
Building Info
New Construction: No
Levels: One
Year Built: 1996
Mobile Home Remains: ,No,
Zoning: PUD
Style: Ranch
Construction Materials: VinylSiding
Buyer Compensation
Exterior Features
Spa: No
Patio and Porch Features: Patio
Window Features: StormWindows
Pool Features: Community, OutdoorPool
Foundation: Slab
Exterior Features: SprinklerIrrigation, Patio
Financial
Lease Renewal Option: ,No,
Garage / Parking
Parking Capacity: 6
Garage: Yes
Carport: No
Parking Type: Attached, Garage, TwoCarGarage, GarageDoorOpener
Open Parking: No
Attached Garage: Yes
Garage Spaces: 2
Green / Env Info
Interior Features
Floor Cover: Carpet, Tile, Wood
Fireplace: No
Laundry Features: WasherHookup
Furnished: Unfurnished
Interior Features: Attic, PermanentAtticStairs, SplitBedrooms, WindowTreatments, BedroomonMainLevel, EntranceFoyer, StainlessSteelAppliances, SolidSurfaceCounters
Appliances: Dishwasher, Disposal, Microwave, Range, Refrigerator
Lot Info
Lease Considered: ,No,
Lease Assignable: ,No,
Acres: 0.30
Land Lease: No
Lot Description: IrregularLot
Misc
Pool Private: No
Offer Compensation
Other School Info
Property Info
County: Horry
View: No
Senior Community: No
Stipulation of Sale: None
Property Sub Type Additional: Detached
Property Attached: No
Security Features: SecuritySystem, SmokeDetectors
Disclosures: CovenantsRestrictionsDisclosure,SellerDisclosure
Rent Control: No
Construction: Resale
Room Info
Basement: ,No,
Sold Info
Sold Date: 2021-05-04T00:00:00
Sqft Info
Building Sqft: 2213
Living Area Source: PublicRecords
Sqft: 1721
Tax Info
Unit Info
Utilities / Hvac
Heating: Central, Electric
Cooling: CentralAir
Electric On Property: No
Cooling: Yes
Utilities Available: CableAvailable, ElectricityAvailable, PhoneAvailable, SewerAvailable, UndergroundUtilities, WaterAvailable
Heating: Yes
Water Source: Public
Waterfront / Water
Waterfront: No
Schools
Elem: Seaside Elementary School
Middle: Saint James Middle School
High: Saint James High School
Directions
Turn right onto US-17 N, Continue straight onto US-17 N/US Highway 17 Bypass S, Take the Glenns Bay Road/Holmestown Road exit, Continue on Glenns Bay Rd. Drive to Avalon Drive, house is on the right hand side.Courtesy of Salt Realty
Real Estate Websites by Dynamic IDX, LLC
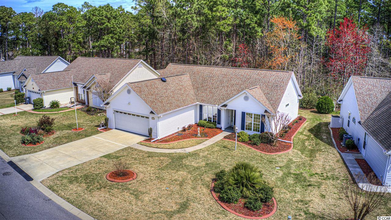
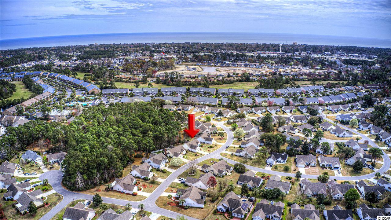
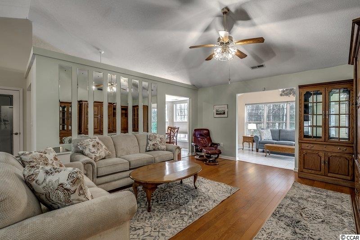
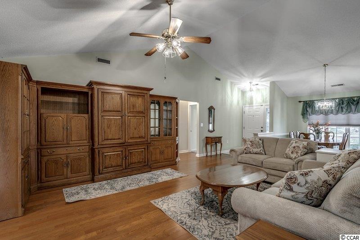
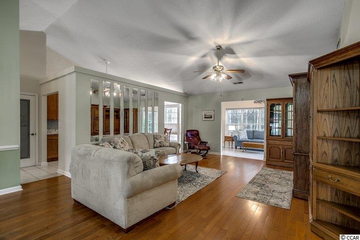
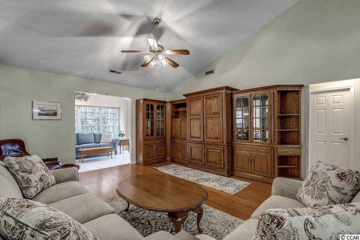
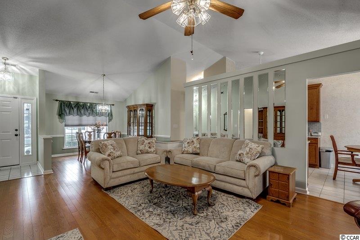
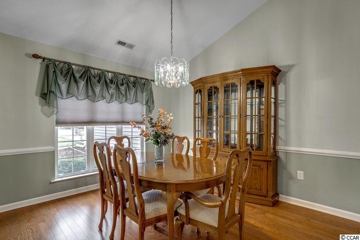
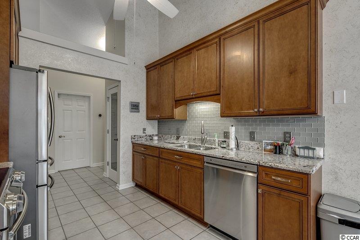
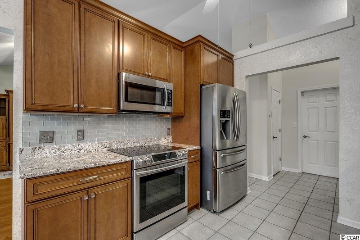
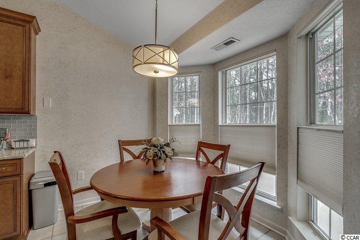
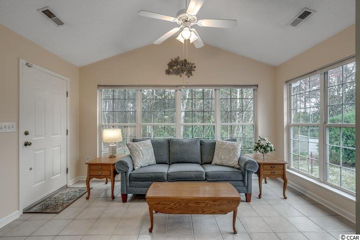
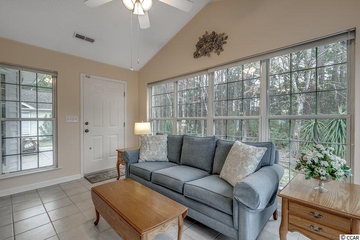
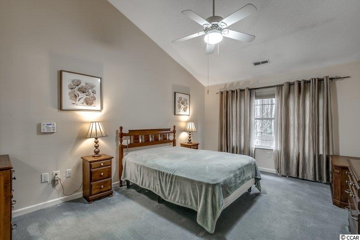
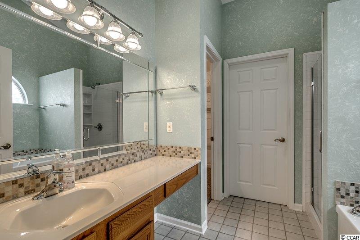
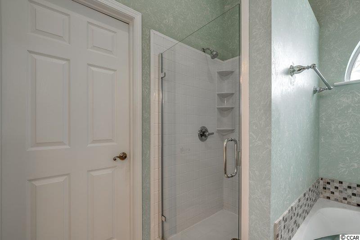
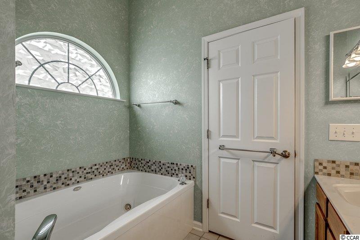
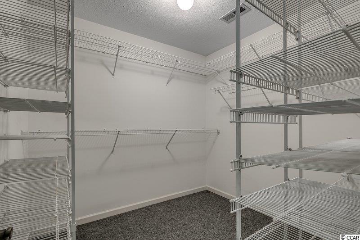
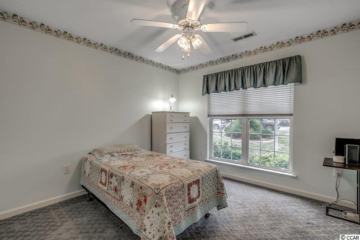
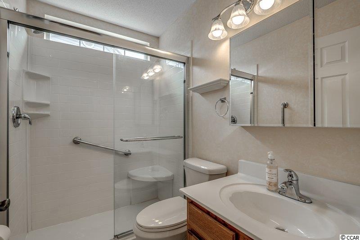
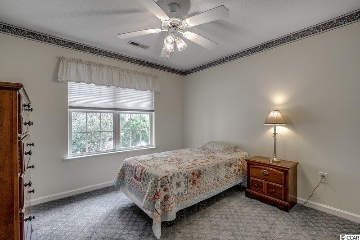
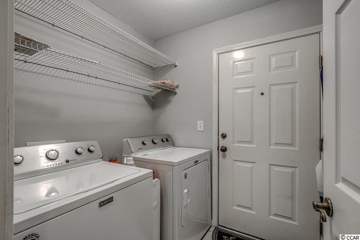
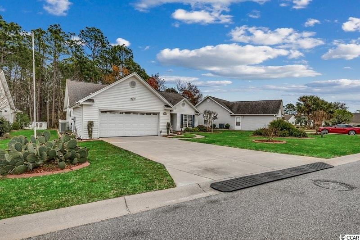
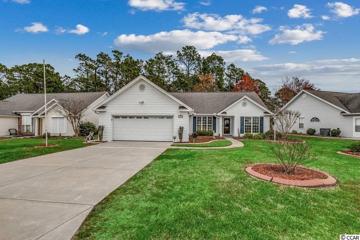
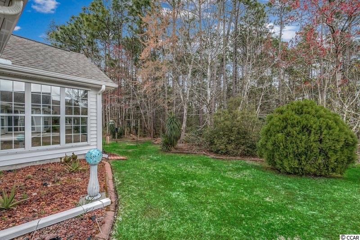
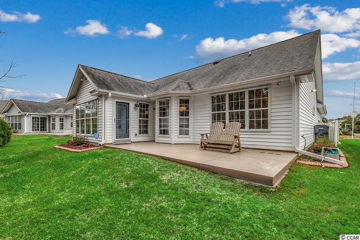
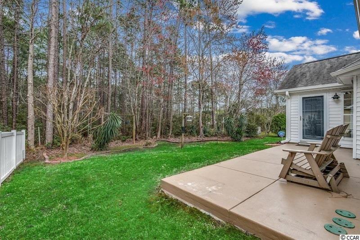
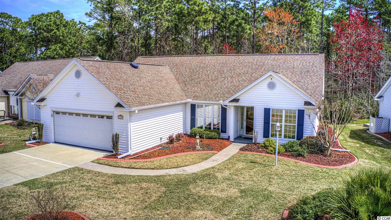
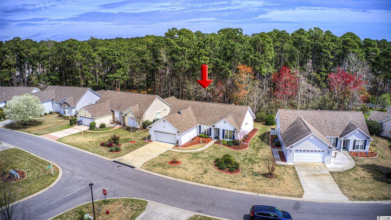
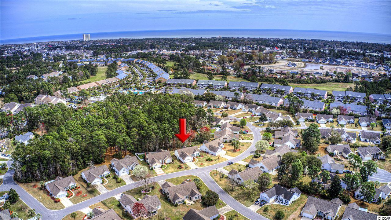
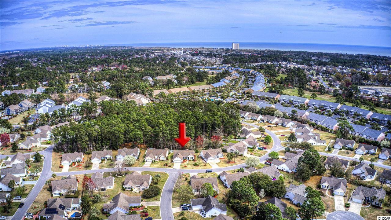
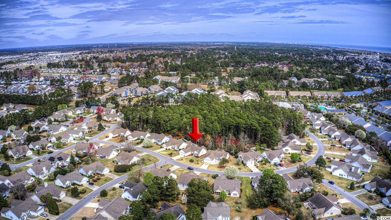
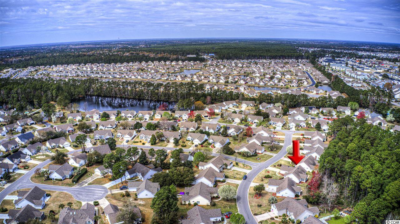
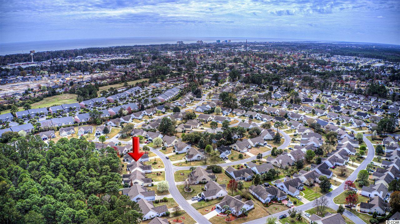
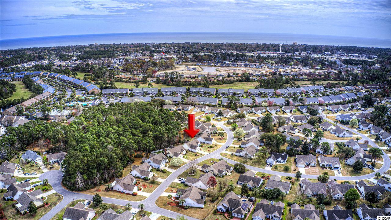
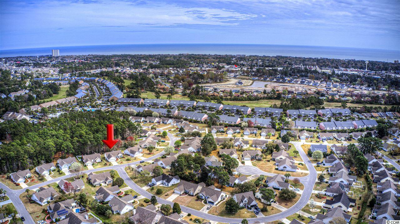
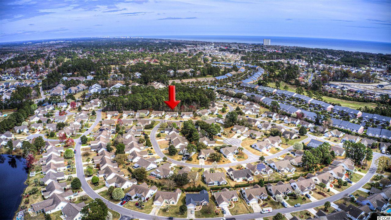
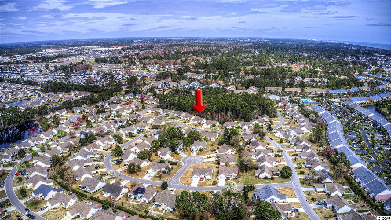
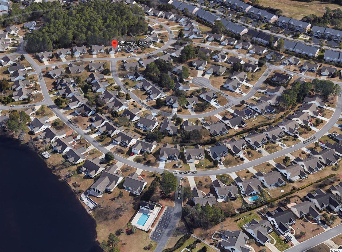
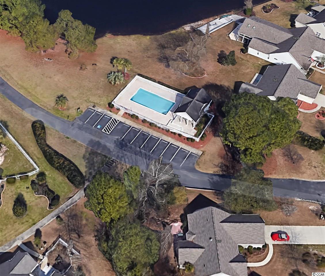

 MLS# 2512678
MLS# 2512678 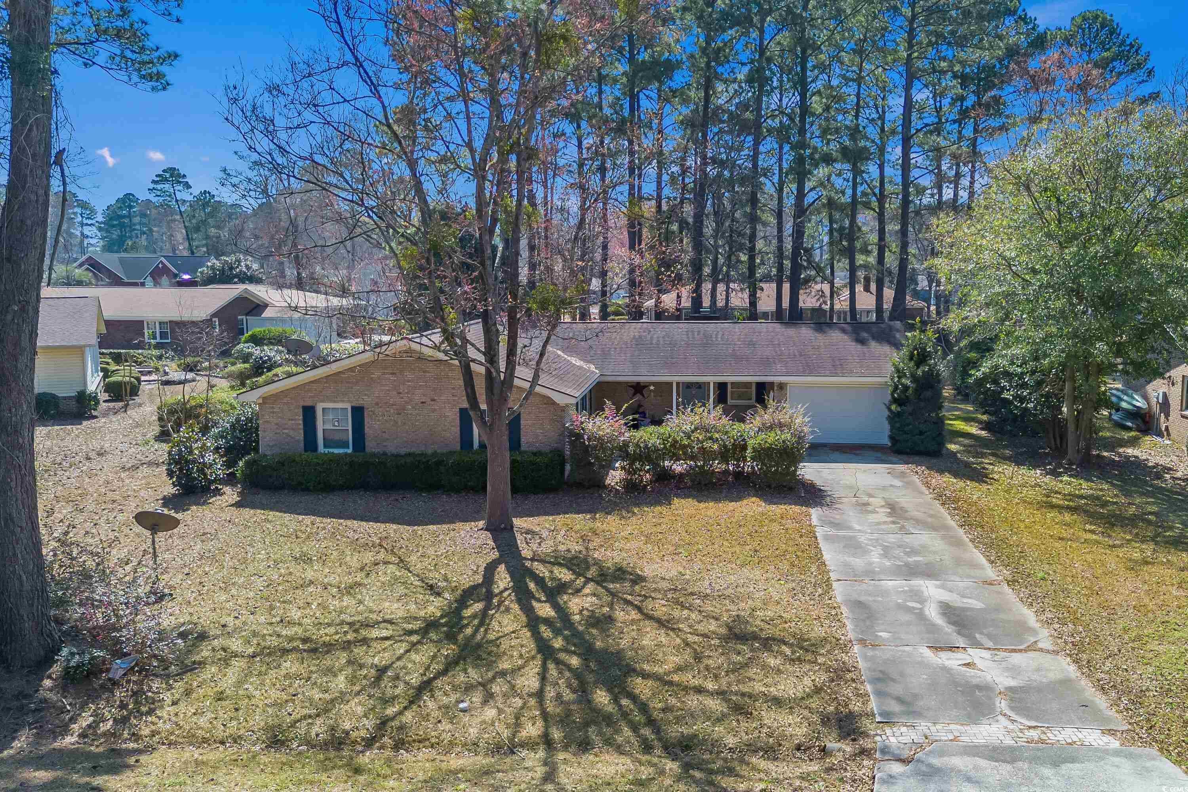
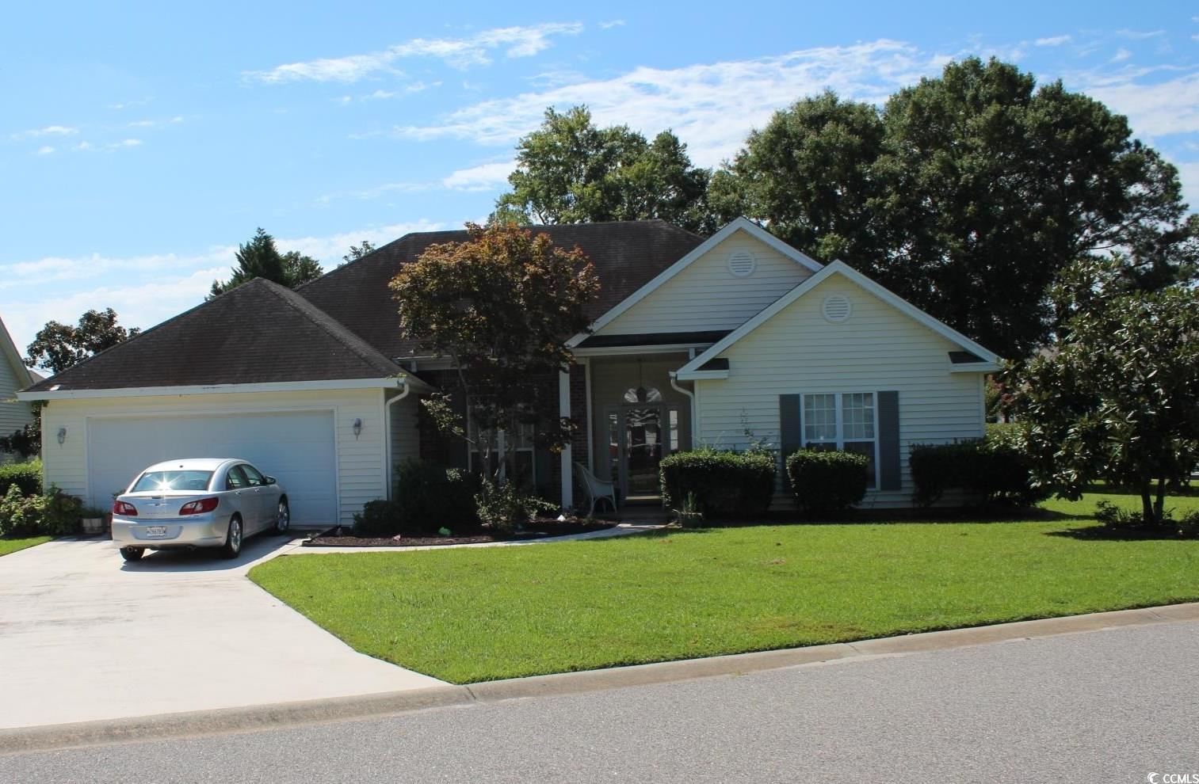
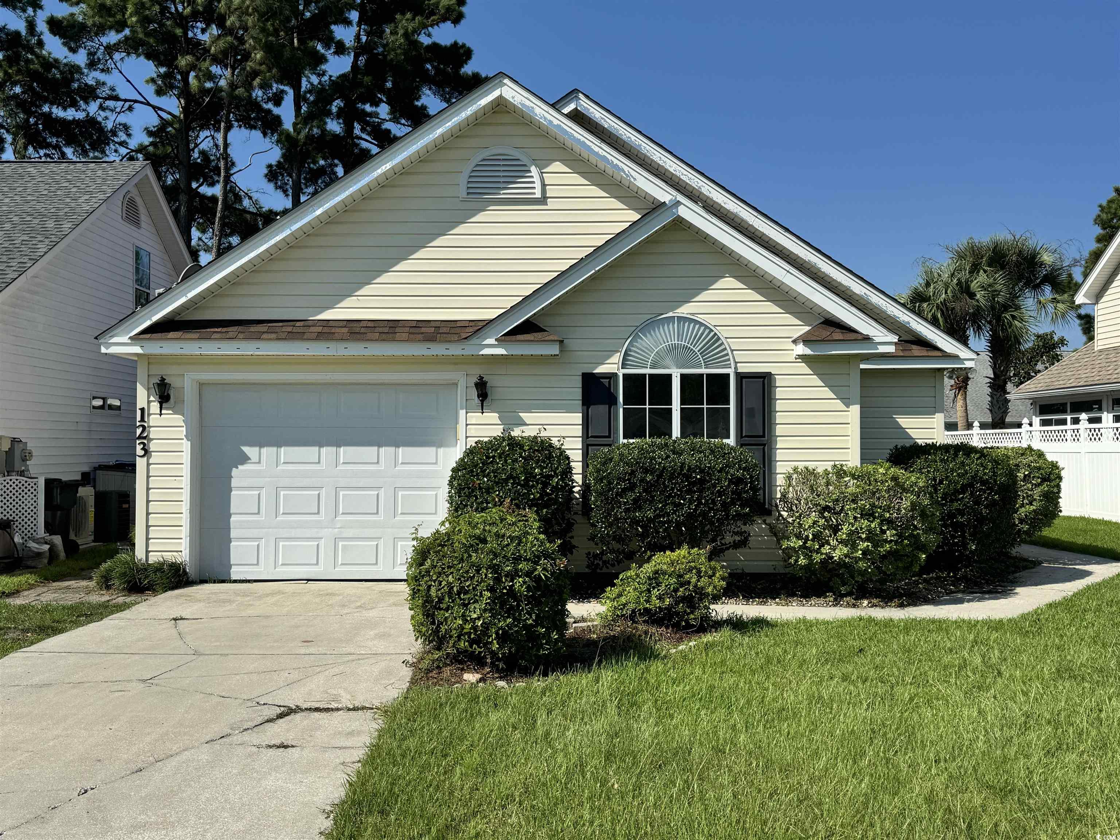
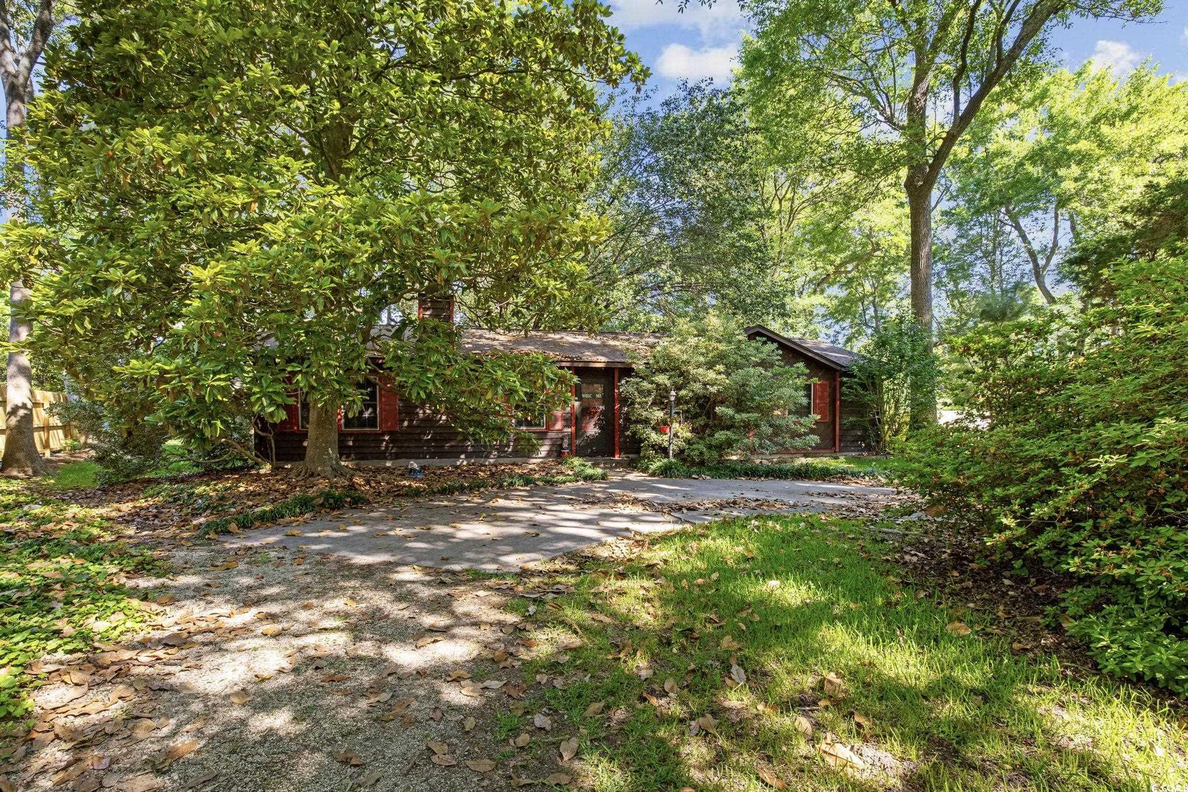
 Provided courtesy of © Copyright 2025 Coastal Carolinas Multiple Listing Service, Inc.®. Information Deemed Reliable but Not Guaranteed. © Copyright 2025 Coastal Carolinas Multiple Listing Service, Inc.® MLS. All rights reserved. Information is provided exclusively for consumers’ personal, non-commercial use, that it may not be used for any purpose other than to identify prospective properties consumers may be interested in purchasing.
Images related to data from the MLS is the sole property of the MLS and not the responsibility of the owner of this website. MLS IDX data last updated on 08-04-2025 12:51 PM EST.
Any images related to data from the MLS is the sole property of the MLS and not the responsibility of the owner of this website.
Provided courtesy of © Copyright 2025 Coastal Carolinas Multiple Listing Service, Inc.®. Information Deemed Reliable but Not Guaranteed. © Copyright 2025 Coastal Carolinas Multiple Listing Service, Inc.® MLS. All rights reserved. Information is provided exclusively for consumers’ personal, non-commercial use, that it may not be used for any purpose other than to identify prospective properties consumers may be interested in purchasing.
Images related to data from the MLS is the sole property of the MLS and not the responsibility of the owner of this website. MLS IDX data last updated on 08-04-2025 12:51 PM EST.
Any images related to data from the MLS is the sole property of the MLS and not the responsibility of the owner of this website.