Longs, SC 29568
- 4Beds
- 3Full Baths
- N/AHalf Baths
- 3,104SqFt
- 2015Year Built
- 0.23Acres
- MLS# 2105270
- Residential
- Detached
- Sold
- Approx Time on Market2 months, 17 days
- AreaLoris To Longs Area--North of 9 Between Loris & Longs
- CountyHorry
- Subdivision Arbor Glen
Overview
Warm and welcoming is the first impression your new home has. Loaded with great spaces inside and out too. RS Parker Hawthorne plan with Carolina Room and second floor with large den, full bath and bedroom. Imagine the possibilities! Enter thru the foyer to the large living and dining areas - very open and can be decorated in many different ways. The dining room could be used for additional sitting or perfect for your formal table. Living room is large and flows well into the Carolina Room. Kitchen is rich with lots of cabinets, granite counters, and great pantry. Use the eat in area as your dining. You could also use the Carolina Room in many different ways - dining room - sitting area - office. Master bedroom is roomy with a large walk in closet, and master bath with both a shower and separate tub and dual sinks. Two more bedrooms and full bath finish out the main level which as wood floors throughout living areas, tile in baths and laundry. Here are a few extras thrown in just for you! Oversized garage (added 4') with utility sink, motorized front porch screening and awning over rear Patio, storm doors on front door and garage door, PTAC unit in garage to heat and cool, fenced yard, landscape rock around home, beautifully landscaped yard, man door in garage, full house filtration system by Puronics, and Ion exchange, as well as a whole house surge protector. What great value this beautiful home has to offer! Arbor Glen is a nice smaller neighborhood in Longs and a community pool. Located just 15 minutes to the beach, shopping is right around the corner, and Hwy 9 offers easy access to all the Grand Strand has to offer.
Sale Info
Listing Date: 03-08-2021
Sold Date: 05-26-2021
Aprox Days on Market:
2 month(s), 17 day(s)
Listing Sold:
4 Year(s), 2 month(s), 6 day(s) ago
Asking Price: $325,000
Selling Price: $325,000
Price Difference:
Same as list price
Agriculture / Farm
Grazing Permits Blm: ,No,
Horse: No
Grazing Permits Forest Service: ,No,
Grazing Permits Private: ,No,
Irrigation Water Rights: ,No,
Farm Credit Service Incl: ,No,
Crops Included: ,No,
Association Fees / Info
Hoa Frequency: Annually
Hoa Fees: 37
Hoa: 1
Hoa Includes: Pools
Community Features: GolfCartsOK, LongTermRentalAllowed, Pool
Assoc Amenities: OwnerAllowedGolfCart, OwnerAllowedMotorcycle, PetRestrictions, TenantAllowedGolfCart, TenantAllowedMotorcycle
Bathroom Info
Total Baths: 3.00
Fullbaths: 3
Bedroom Info
Beds: 4
Building Info
New Construction: No
Levels: OneandOneHalf
Year Built: 2015
Mobile Home Remains: ,No,
Zoning: SF 10
Style: Contemporary
Construction Materials: VinylSiding
Buyer Compensation
Exterior Features
Spa: No
Patio and Porch Features: RearPorch, FrontPorch, Patio
Pool Features: Community, OutdoorPool
Foundation: Slab
Exterior Features: SprinklerIrrigation, Porch, Patio
Financial
Lease Renewal Option: ,No,
Garage / Parking
Parking Capacity: 5
Garage: Yes
Carport: No
Parking Type: Attached, Garage, TwoCarGarage, GarageDoorOpener
Open Parking: No
Attached Garage: Yes
Garage Spaces: 2
Green / Env Info
Interior Features
Floor Cover: Carpet, Tile, Wood
Fireplace: No
Laundry Features: WasherHookup
Furnished: Unfurnished
Interior Features: SplitBedrooms, WindowTreatments, BedroomonMainLevel, BreakfastArea, EntranceFoyer, StainlessSteelAppliances, SolidSurfaceCounters
Appliances: Dishwasher, Microwave, Range, Refrigerator
Lot Info
Lease Considered: ,No,
Lease Assignable: ,No,
Acres: 0.23
Lot Size: 71x146x71x136
Land Lease: No
Lot Description: Rectangular
Misc
Pool Private: No
Pets Allowed: OwnerOnly, Yes
Offer Compensation
Other School Info
Property Info
County: Horry
View: No
Senior Community: No
Stipulation of Sale: None
Property Sub Type Additional: Detached
Property Attached: No
Security Features: SmokeDetectors
Disclosures: CovenantsRestrictionsDisclosure,SellerDisclosure
Rent Control: No
Construction: Resale
Room Info
Basement: ,No,
Sold Info
Sold Date: 2021-05-26T00:00:00
Sqft Info
Building Sqft: 3584
Living Area Source: PublicRecords
Sqft: 3104
Tax Info
Unit Info
Utilities / Hvac
Heating: Central, Electric
Cooling: CentralAir
Electric On Property: No
Cooling: Yes
Utilities Available: CableAvailable, ElectricityAvailable, PhoneAvailable, SewerAvailable, UndergroundUtilities, WaterAvailable
Heating: Yes
Water Source: Public
Waterfront / Water
Waterfront: No
Directions
From Hwy 9 turn North on 905, follow for 1.5 miles and turn onto Belclare Way into Arbor Glen. Home is on rightCourtesy of Re/max Southern Shores Nmb - Cell: 843-424-8559
Real Estate Websites by Dynamic IDX, LLC
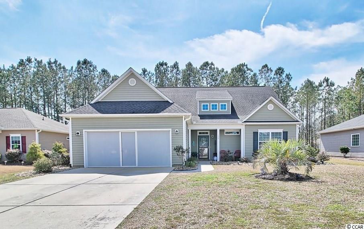
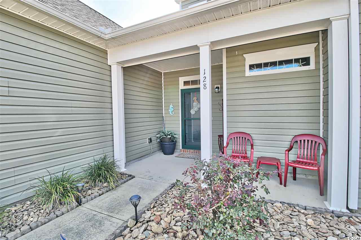
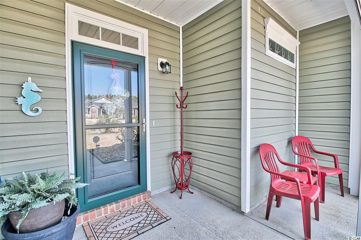
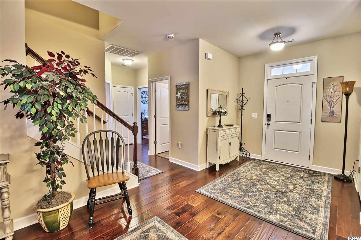
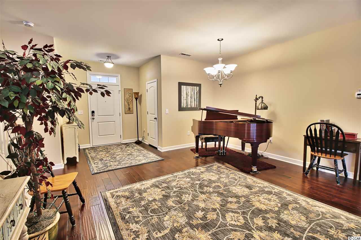
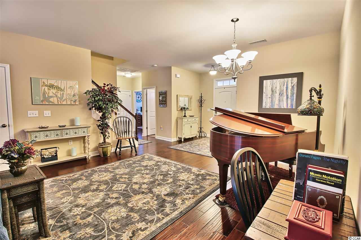
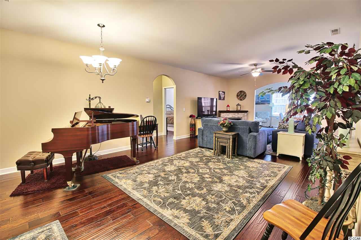
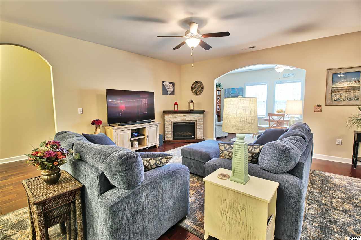
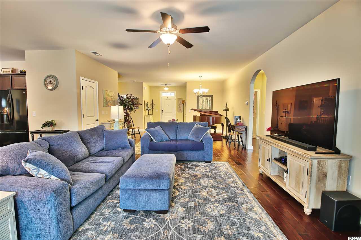
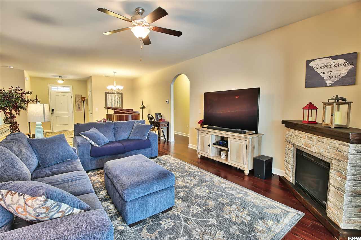
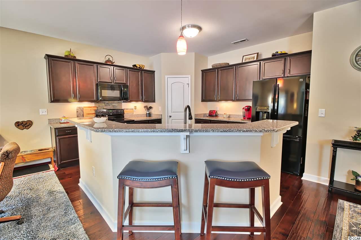
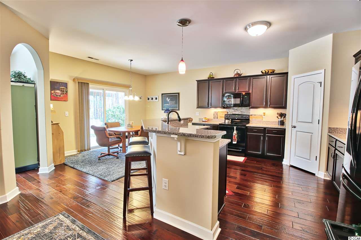
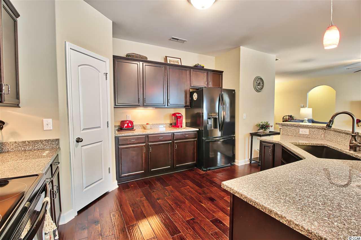
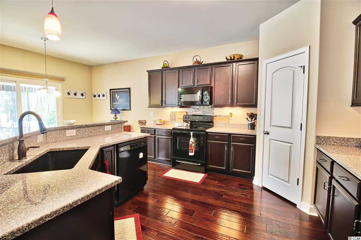
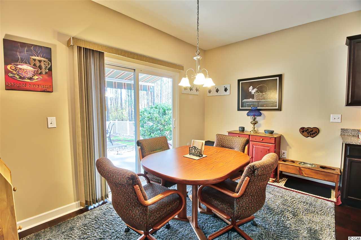
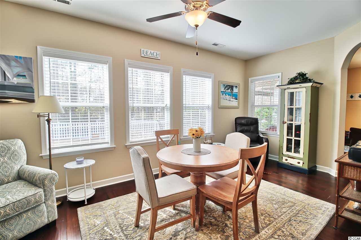
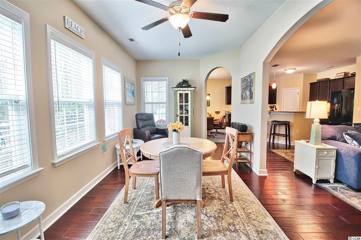
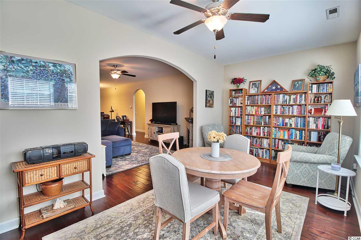
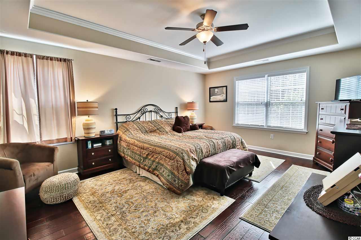
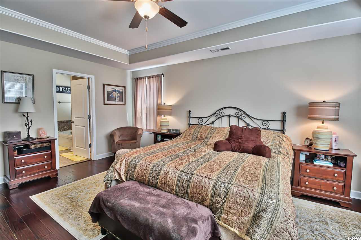
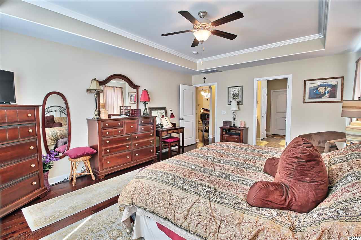
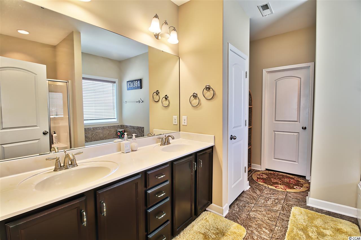
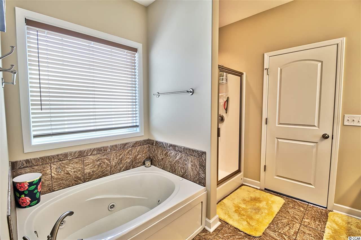
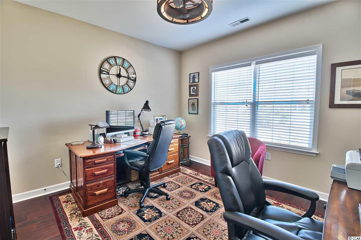
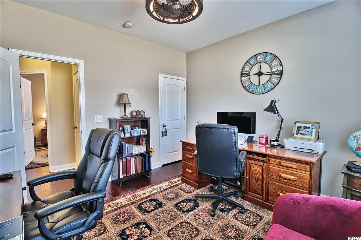
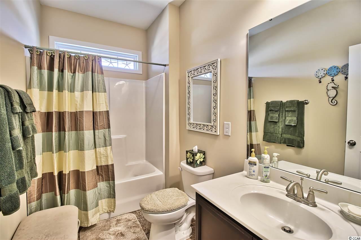
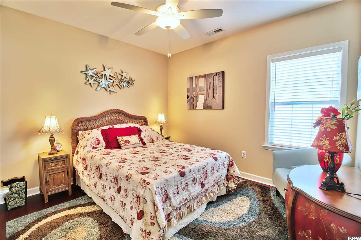
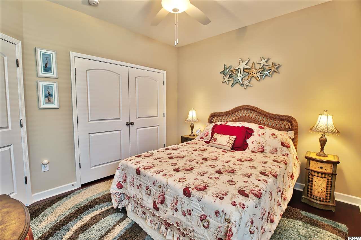
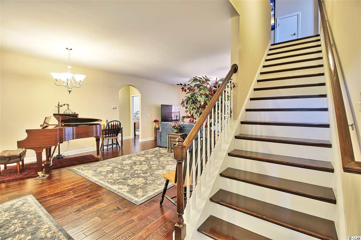
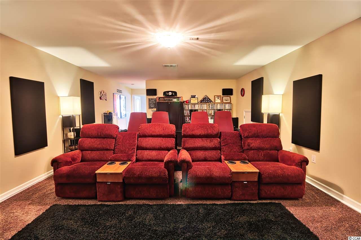
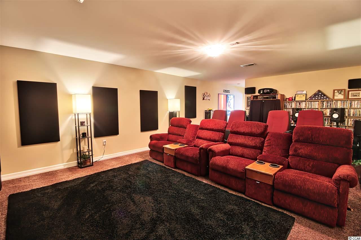
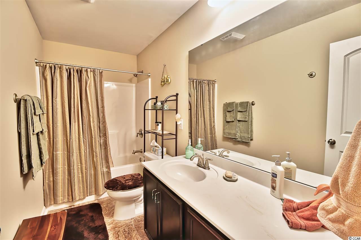
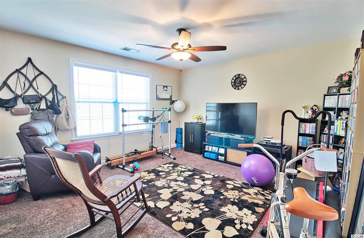
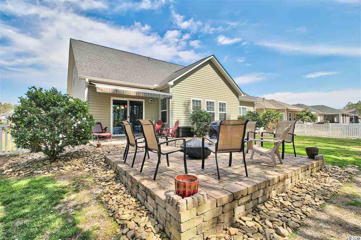
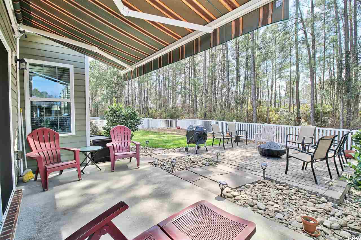
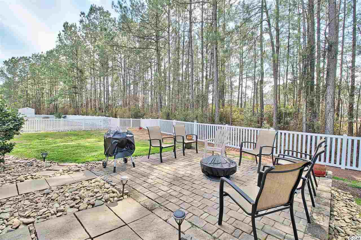
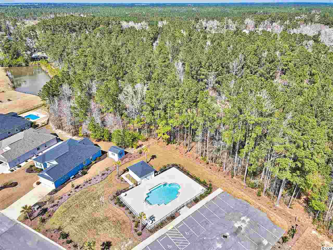
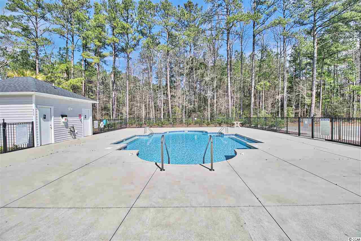
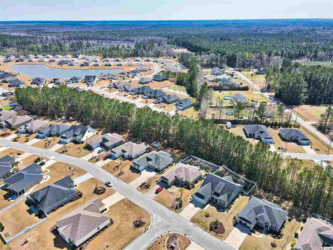
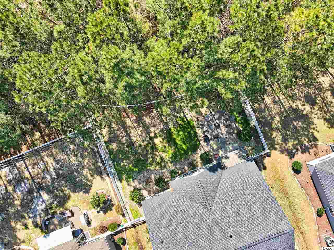
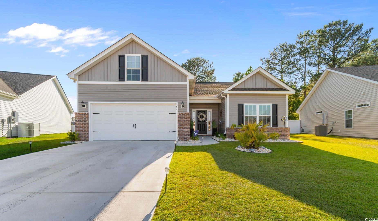
 MLS# 2511267
MLS# 2511267 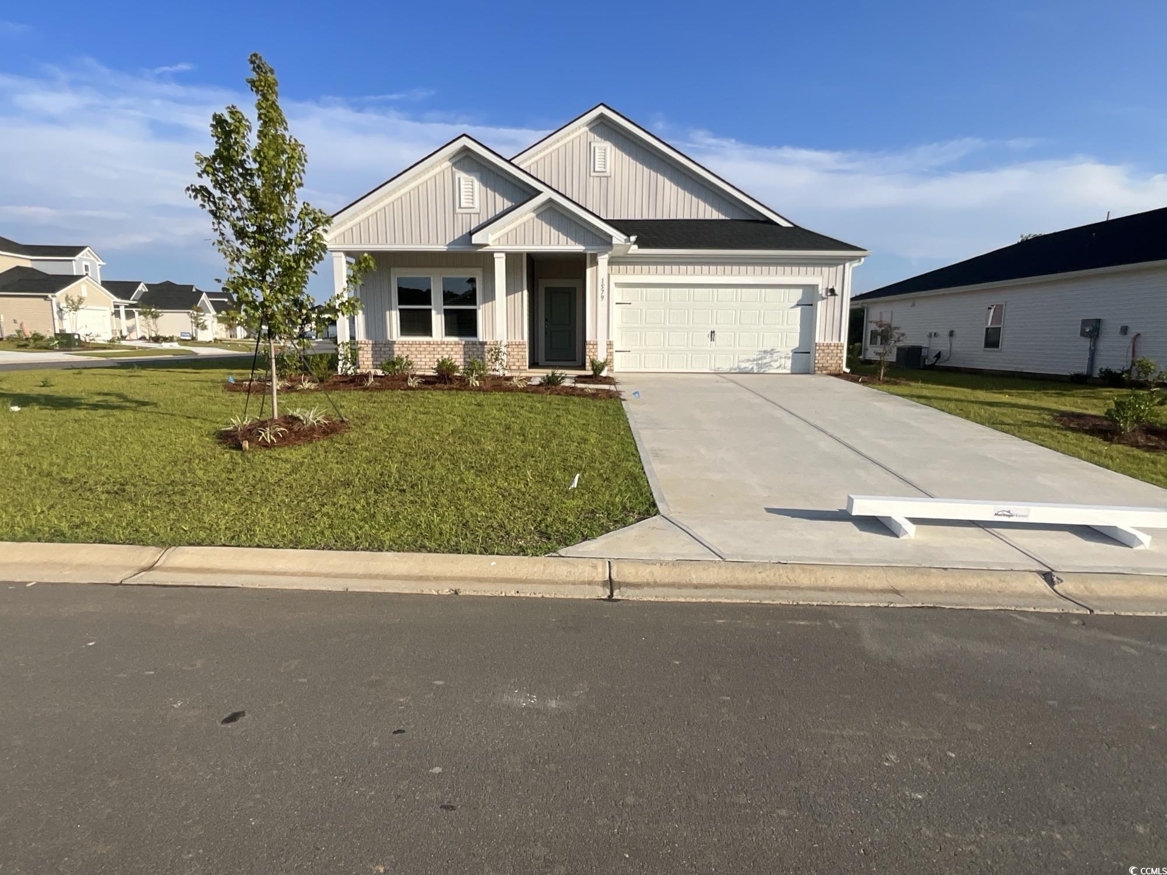
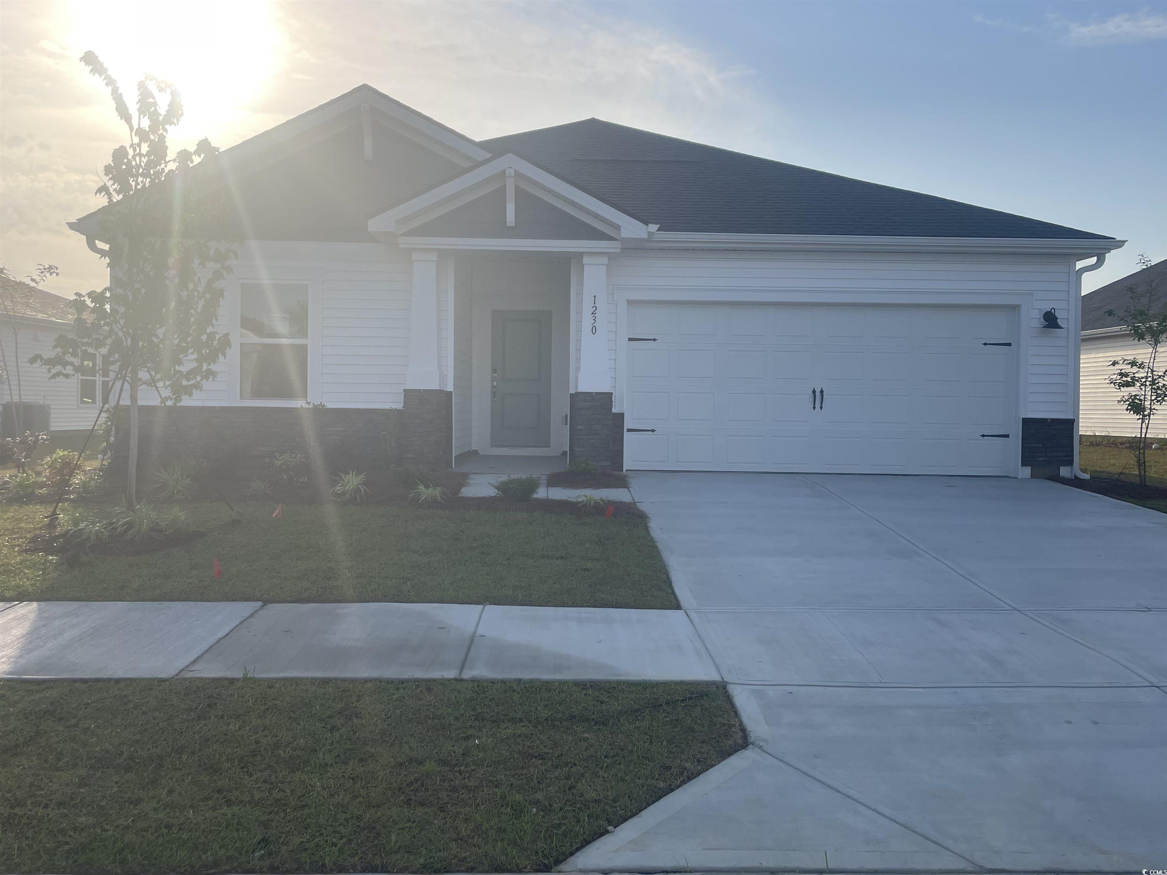
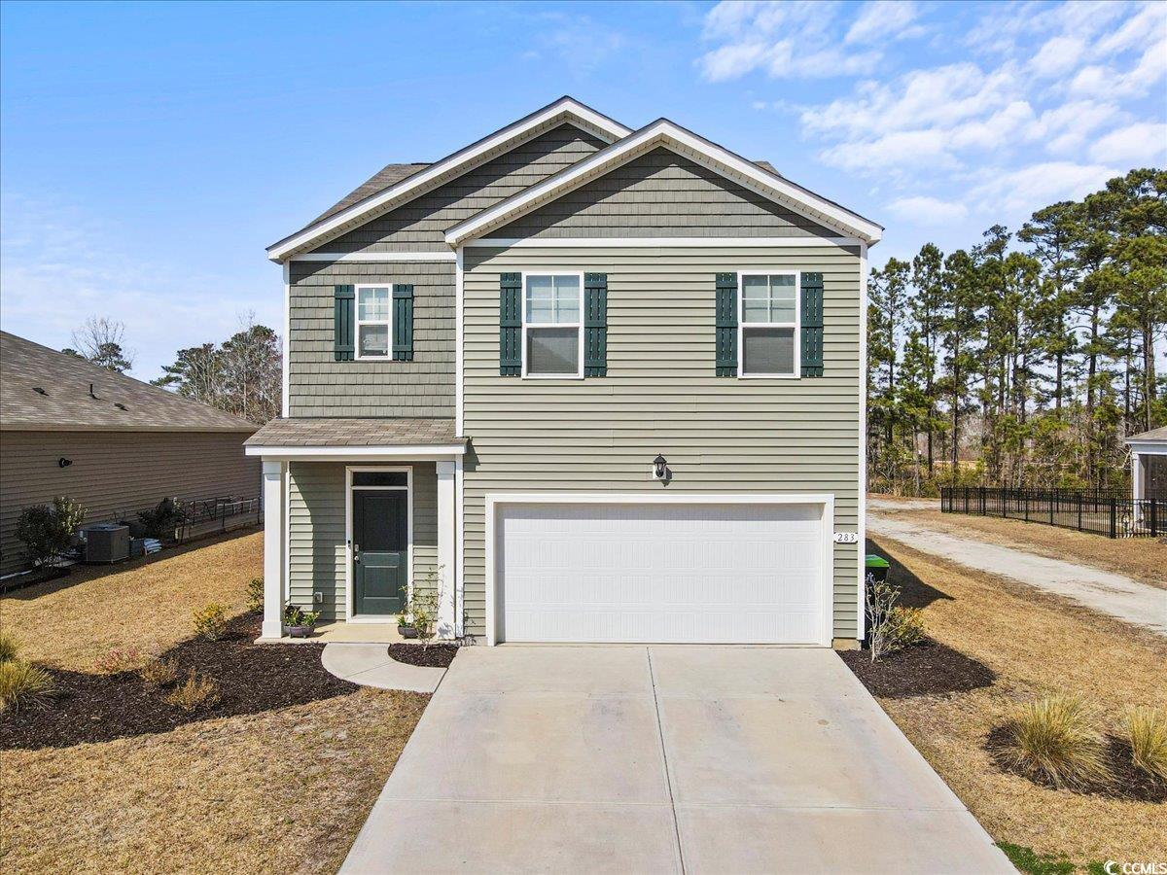
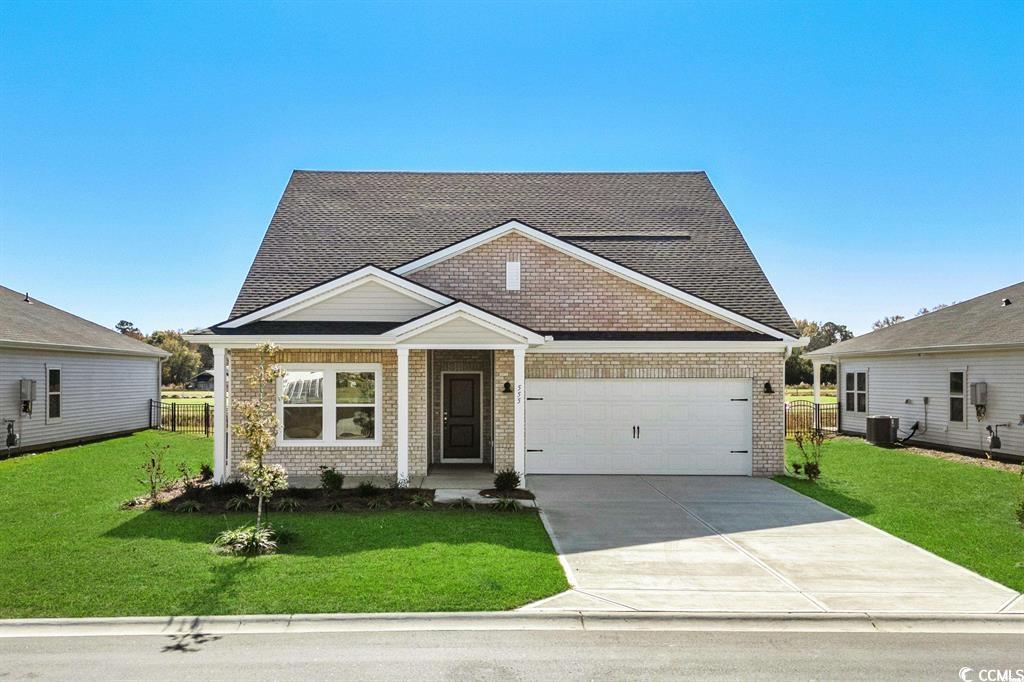
 Provided courtesy of © Copyright 2025 Coastal Carolinas Multiple Listing Service, Inc.®. Information Deemed Reliable but Not Guaranteed. © Copyright 2025 Coastal Carolinas Multiple Listing Service, Inc.® MLS. All rights reserved. Information is provided exclusively for consumers’ personal, non-commercial use, that it may not be used for any purpose other than to identify prospective properties consumers may be interested in purchasing.
Images related to data from the MLS is the sole property of the MLS and not the responsibility of the owner of this website. MLS IDX data last updated on 08-01-2025 9:18 AM EST.
Any images related to data from the MLS is the sole property of the MLS and not the responsibility of the owner of this website.
Provided courtesy of © Copyright 2025 Coastal Carolinas Multiple Listing Service, Inc.®. Information Deemed Reliable but Not Guaranteed. © Copyright 2025 Coastal Carolinas Multiple Listing Service, Inc.® MLS. All rights reserved. Information is provided exclusively for consumers’ personal, non-commercial use, that it may not be used for any purpose other than to identify prospective properties consumers may be interested in purchasing.
Images related to data from the MLS is the sole property of the MLS and not the responsibility of the owner of this website. MLS IDX data last updated on 08-01-2025 9:18 AM EST.
Any images related to data from the MLS is the sole property of the MLS and not the responsibility of the owner of this website.