Murrells Inlet, SC 29576
- 3Beds
- 3Full Baths
- N/AHalf Baths
- 2,595SqFt
- 2012Year Built
- 0.22Acres
- MLS# 2101962
- Residential
- Detached
- Sold
- Approx Time on Market4 months, 14 days
- AreaMurrells Inlet - Horry County
- CountyHorry
- Subdivision Seasons At Prince Creek West
Overview
Be prepared to fall in love with this ""Kiawah Deluxe"" model home, which shows like a model with all its tasteful amenities and upgrades, in the sought out Seasons community. From the Foyer one will first take note of the upgraded Tile flooring which carries throughout the entire home. The Family Room enjoys a gas fireplace with wood mantel, slate hearth and is surrounded by custom built-in shelving and cabinetry. This room features a 12 foot high ceiling with a tray ceiling and chandelier. The massive French glass Lanai doors with transoms, located here definitely make a statement. Off the Living Room the formal Dining Room also features tray ceiling with chandelier, high hat lighting and opening to Foyer. The Living Room French doors lead to a finished HEATED / AIR Sun-room, Wood flooring, ceiling fan and door, which opens to the 18'x16' outdoor living patio tastefully designed to take in the peaceful, wooded back drop. The Kitchen with its upgraded wooded cabinetry, with accent moldings and hardwood, upgraded granite counters, stainless steel appliances, will be a joy to cook in! The Kitchen also enjoys a pantry off the kitchen, breakfast bar, high hat lighting and is made bright by the adjacent Breakfast Room with and transoms. The Kitchen and Living Room has access to a hallway with a large closet and Powder Room with granite topped vanity. Continue on to a Den/Office with built-in desk and cabinetry. New Generator w/ By-Pass Switch. 29000 sq ft Amenity Center.
Sale Info
Listing Date: 01-27-2021
Sold Date: 06-11-2021
Aprox Days on Market:
4 month(s), 14 day(s)
Listing Sold:
4 Year(s), 1 month(s), 29 day(s) ago
Asking Price: $401,250
Selling Price: $396,900
Price Difference:
Same as list price
Agriculture / Farm
Grazing Permits Blm: ,No,
Horse: No
Grazing Permits Forest Service: ,No,
Grazing Permits Private: ,No,
Irrigation Water Rights: ,No,
Farm Credit Service Incl: ,No,
Crops Included: ,No,
Association Fees / Info
Hoa Frequency: Monthly
Hoa Fees: 410
Hoa: 1
Hoa Includes: CableTv, Insurance, Security, Trash
Community Features: Gated, TennisCourts, Pool
Assoc Amenities: Gated, TennisCourts
Bathroom Info
Total Baths: 3.00
Fullbaths: 3
Bedroom Info
Beds: 3
Building Info
New Construction: No
Levels: One
Year Built: 2012
Mobile Home Remains: ,No,
Zoning: PDD
Style: Ranch
Construction Materials: WoodFrame
Buyer Compensation
Exterior Features
Spa: No
Patio and Porch Features: Patio
Pool Features: Community, OutdoorPool
Foundation: Slab
Exterior Features: Patio
Financial
Lease Renewal Option: ,No,
Garage / Parking
Parking Capacity: 2
Garage: Yes
Carport: No
Parking Type: Attached, Garage, TwoCarGarage, GarageDoorOpener
Open Parking: No
Attached Garage: Yes
Garage Spaces: 2
Green / Env Info
Interior Features
Floor Cover: Laminate, Tile, Wood
Fireplace: Yes
Interior Features: Attic, Fireplace, PermanentAtticStairs, BreakfastBar
Appliances: Dishwasher, Disposal, Microwave, Range, Refrigerator, Dryer, Washer
Lot Info
Lease Considered: ,No,
Lease Assignable: ,No,
Acres: 0.22
Land Lease: No
Lot Description: Other
Misc
Pool Private: No
Offer Compensation
Other School Info
Property Info
County: Horry
View: No
Senior Community: No
Stipulation of Sale: None
Property Sub Type Additional: Detached
Property Attached: No
Security Features: GatedCommunity
Disclosures: SellerDisclosure
Rent Control: No
Construction: Resale
Room Info
Basement: ,No,
Sold Info
Sold Date: 2021-06-11T00:00:00
Sqft Info
Building Sqft: 3079
Living Area Source: Owner
Sqft: 2595
Tax Info
Unit Info
Utilities / Hvac
Heating: Central, ForcedAir, Gas
Electric On Property: No
Cooling: No
Utilities Available: ElectricityAvailable, NaturalGasAvailable, SewerAvailable, WaterAvailable
Heating: Yes
Water Source: Public
Waterfront / Water
Waterfront: No
Schools
Elem: Saint James Elementary School
Middle: Saint James Intermediate School
High: Saint James High School
Directions
TPC Blvd off Rt 707 and Rt 17 By-passCourtesy of Listwithfreedom.com Inc - ralph@listwithfreedom.com
Real Estate Websites by Dynamic IDX, LLC
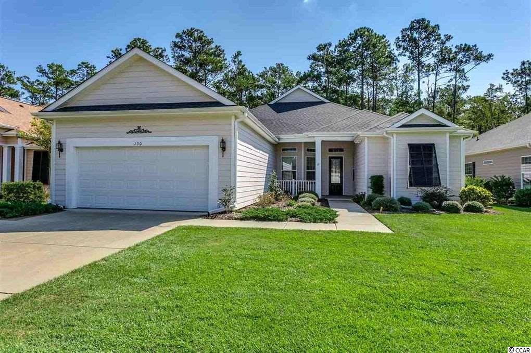
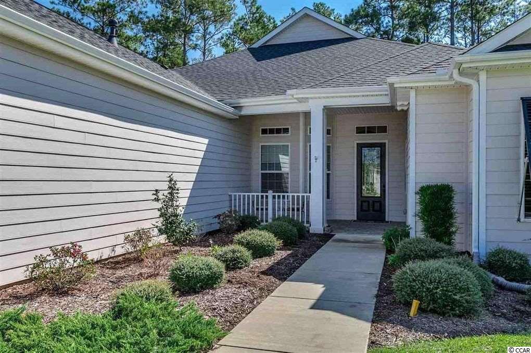
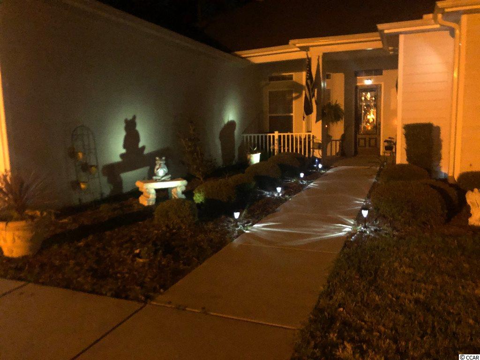

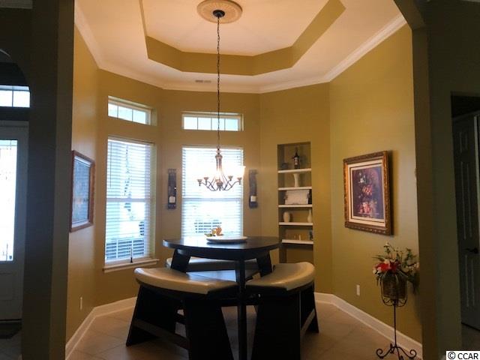


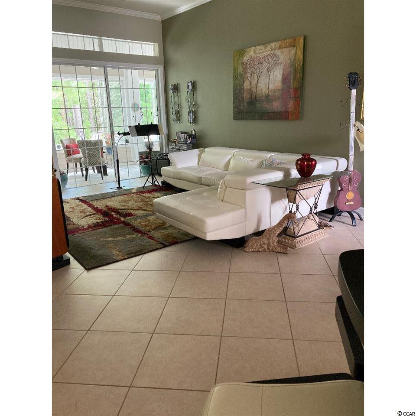
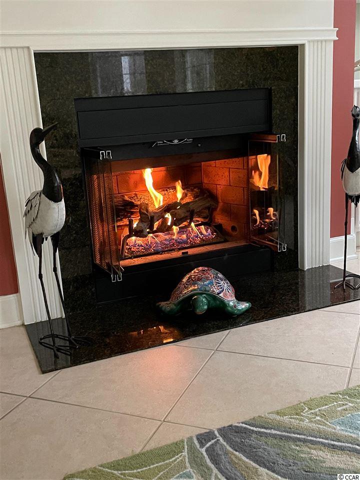
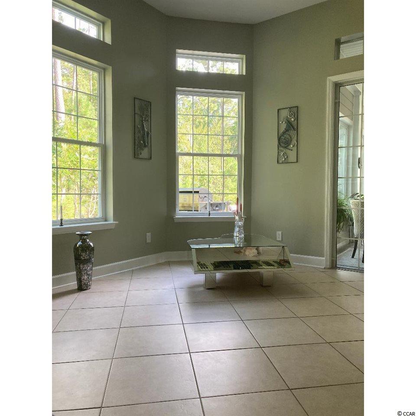

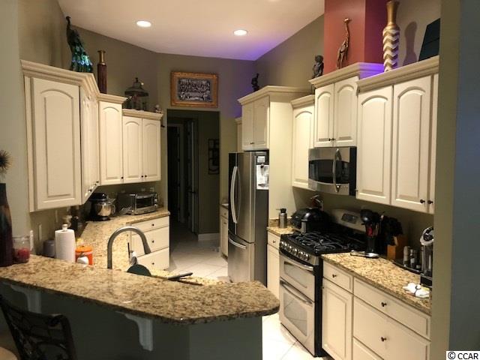
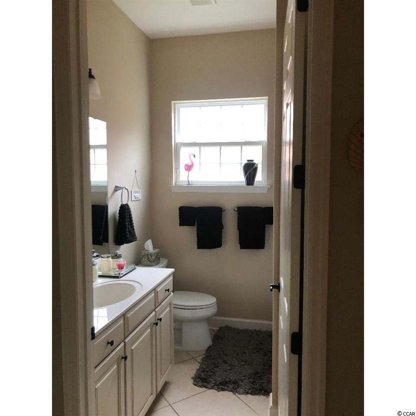
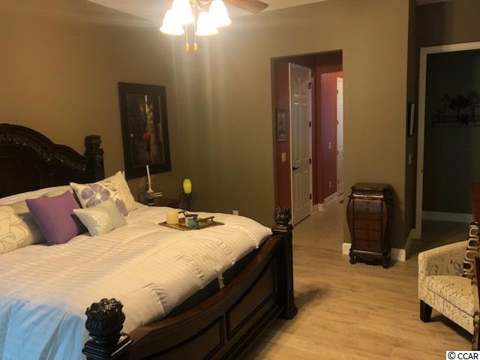
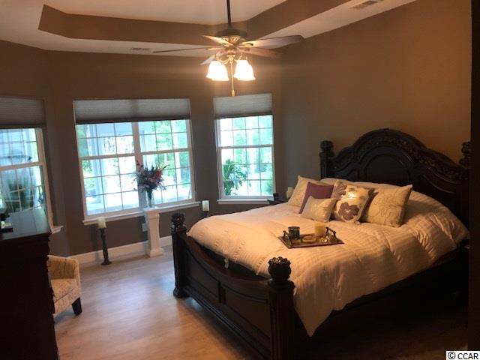
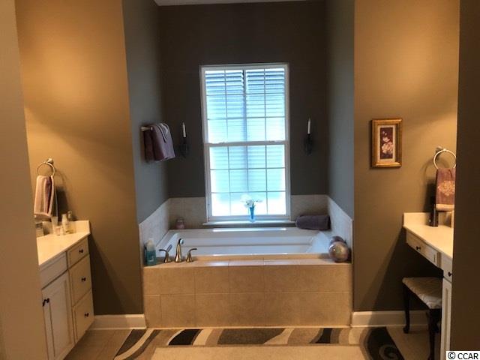

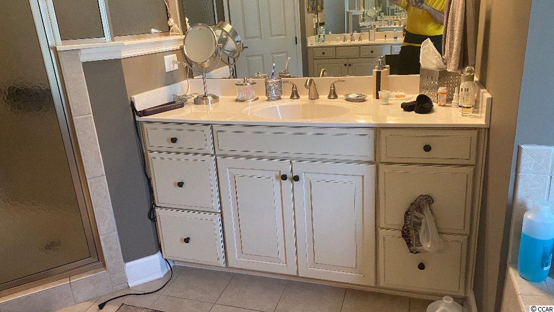
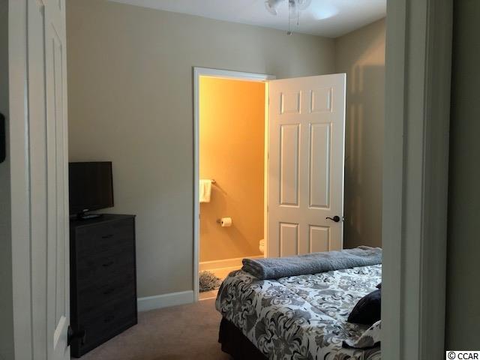



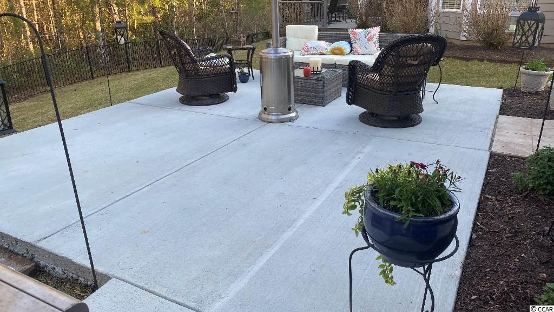
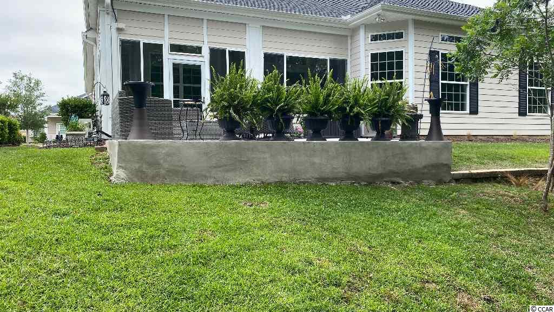








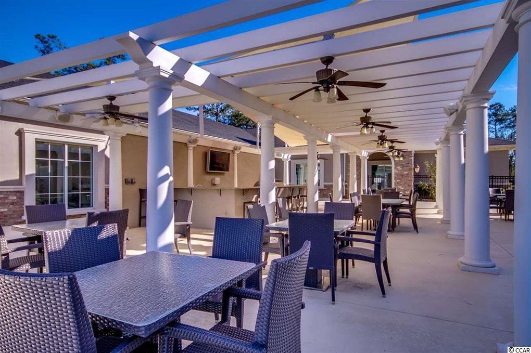

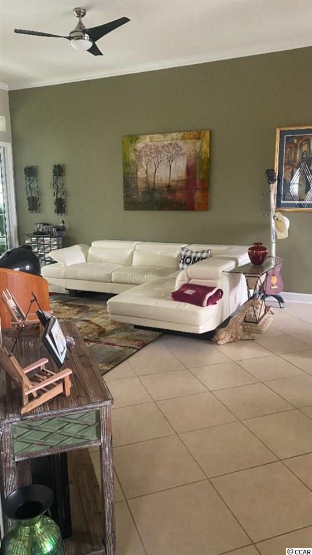


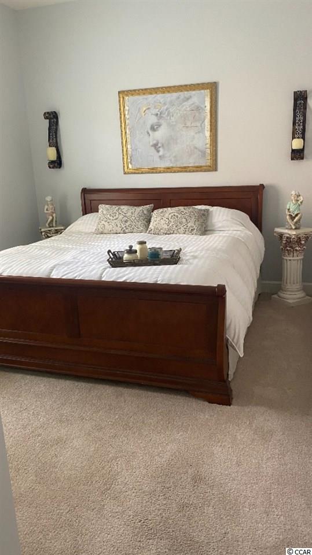


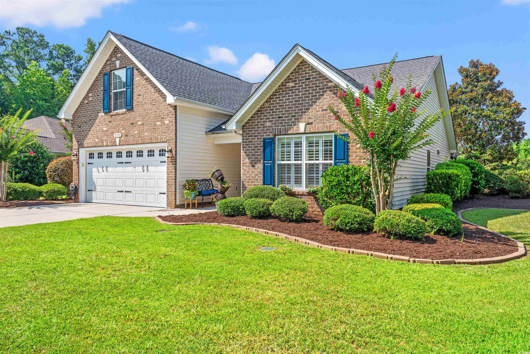
 MLS# 2515926
MLS# 2515926 
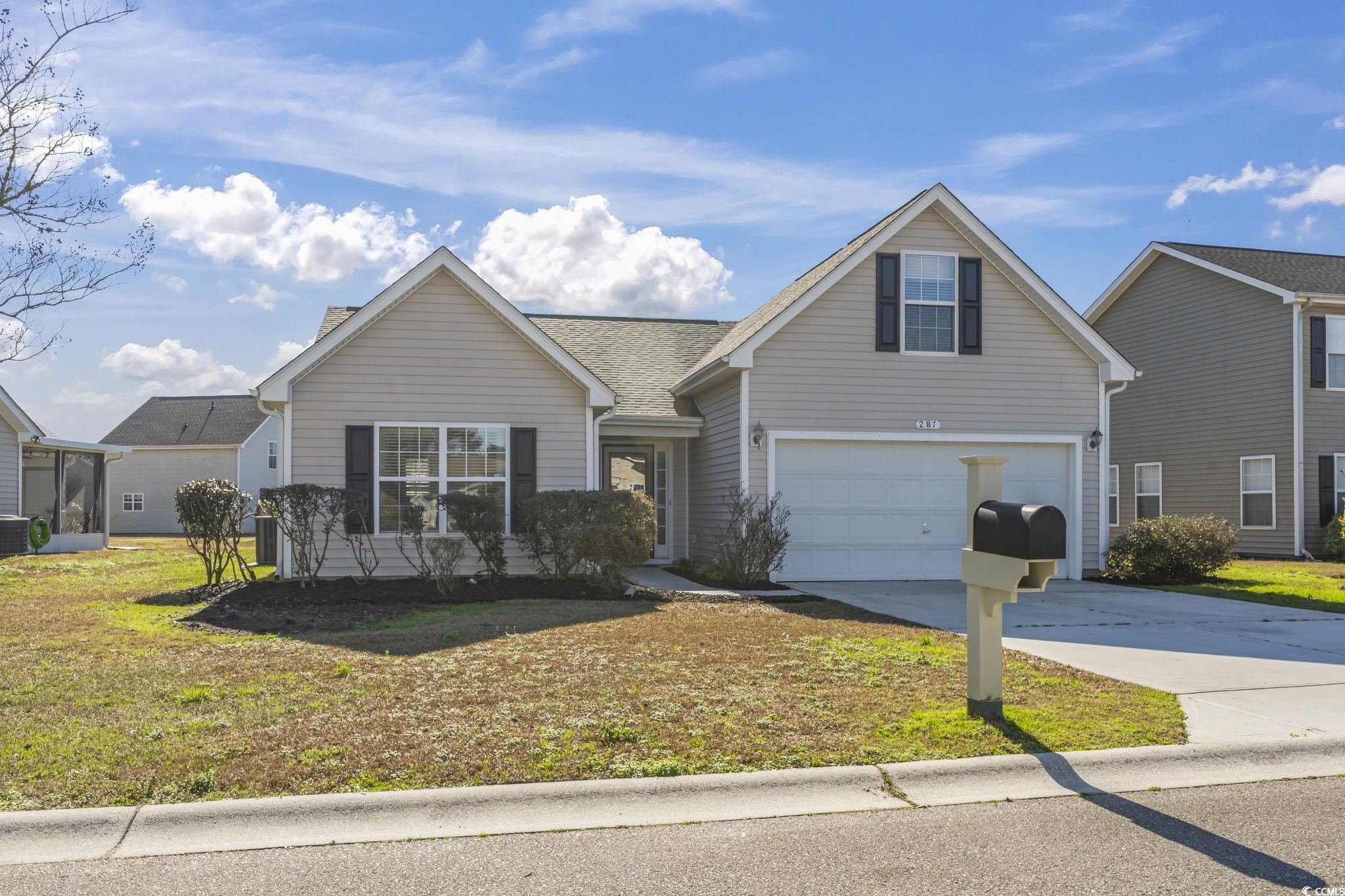
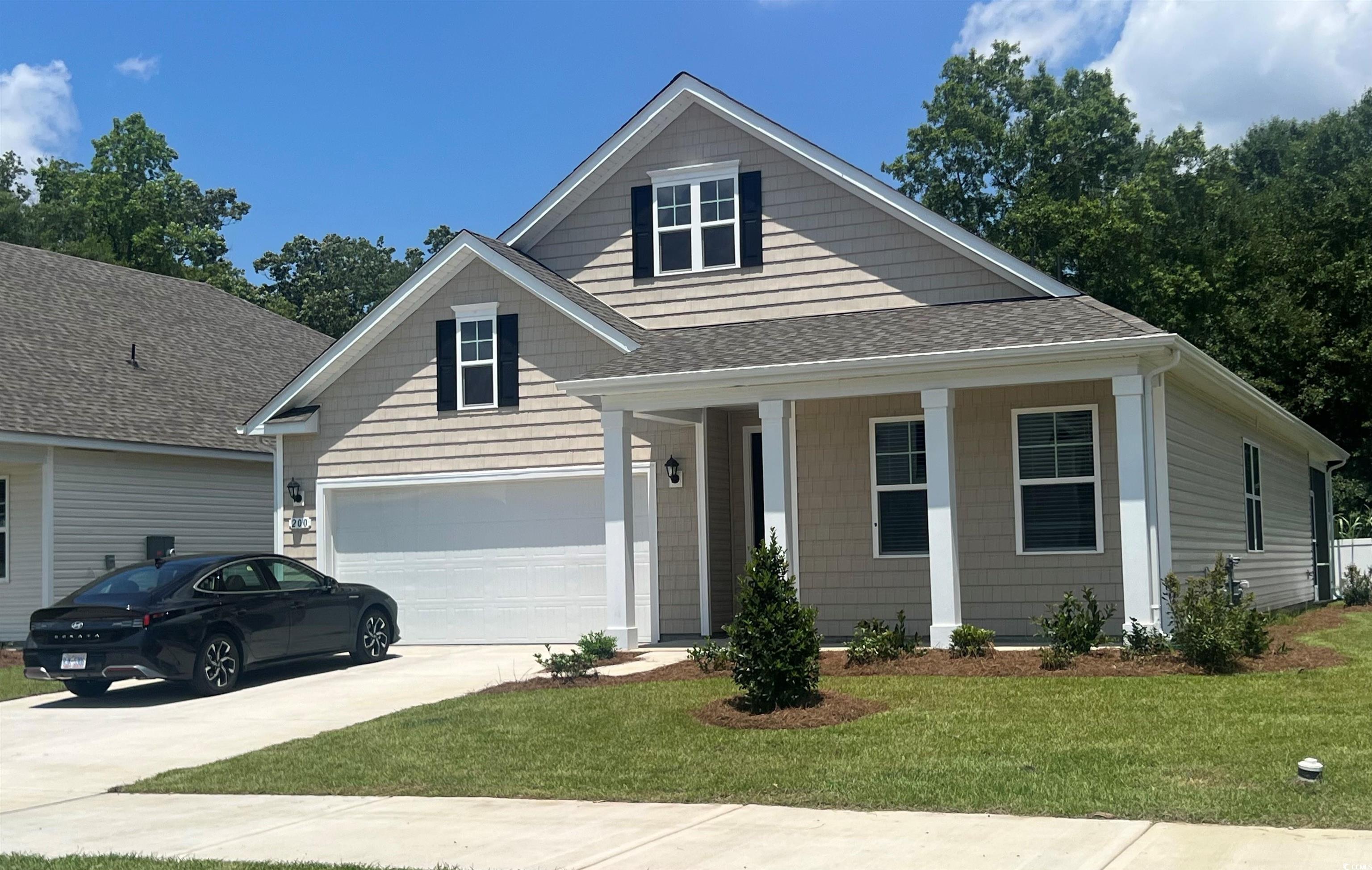
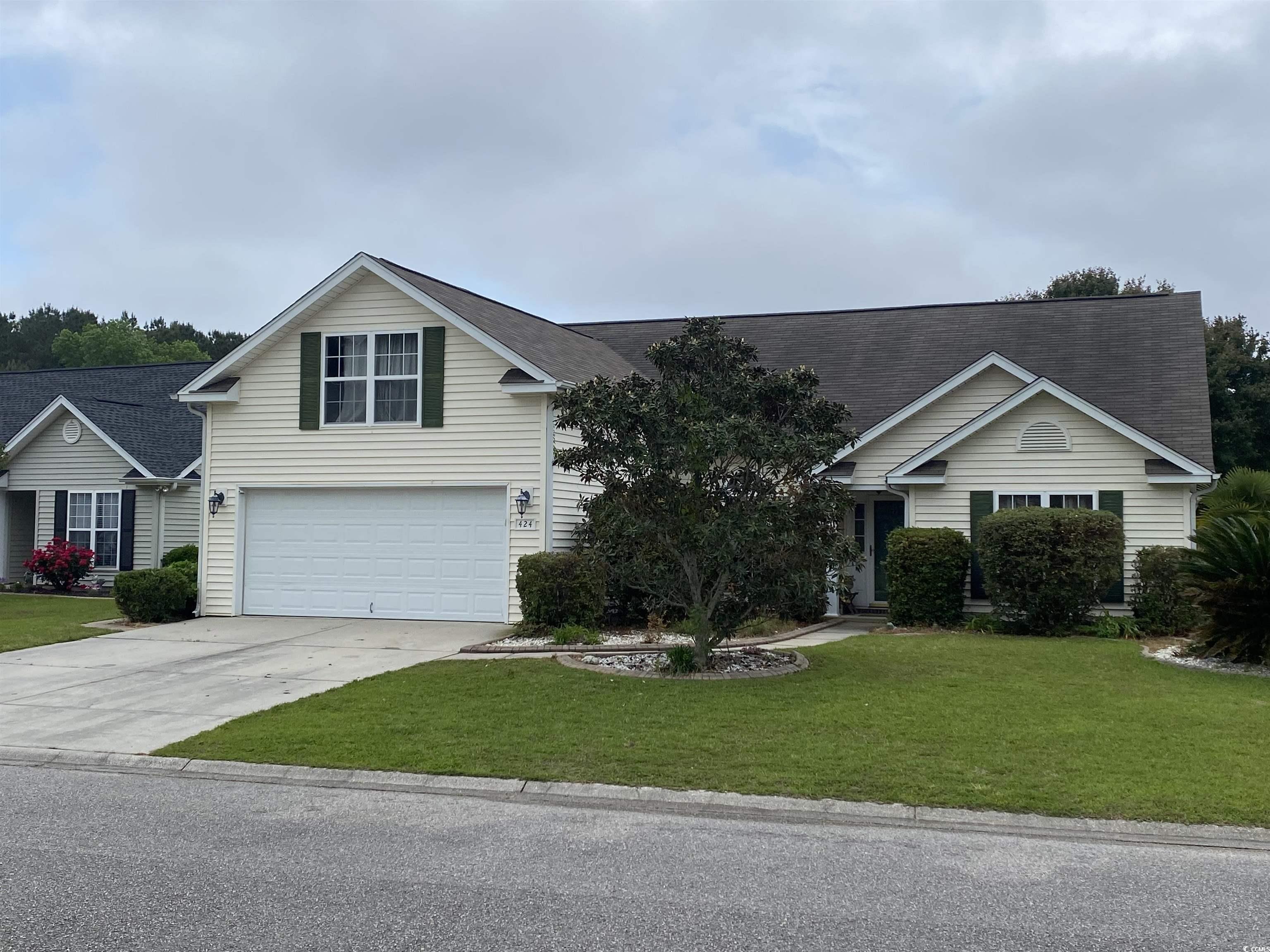
 Provided courtesy of © Copyright 2025 Coastal Carolinas Multiple Listing Service, Inc.®. Information Deemed Reliable but Not Guaranteed. © Copyright 2025 Coastal Carolinas Multiple Listing Service, Inc.® MLS. All rights reserved. Information is provided exclusively for consumers’ personal, non-commercial use, that it may not be used for any purpose other than to identify prospective properties consumers may be interested in purchasing.
Images related to data from the MLS is the sole property of the MLS and not the responsibility of the owner of this website. MLS IDX data last updated on 08-09-2025 7:00 PM EST.
Any images related to data from the MLS is the sole property of the MLS and not the responsibility of the owner of this website.
Provided courtesy of © Copyright 2025 Coastal Carolinas Multiple Listing Service, Inc.®. Information Deemed Reliable but Not Guaranteed. © Copyright 2025 Coastal Carolinas Multiple Listing Service, Inc.® MLS. All rights reserved. Information is provided exclusively for consumers’ personal, non-commercial use, that it may not be used for any purpose other than to identify prospective properties consumers may be interested in purchasing.
Images related to data from the MLS is the sole property of the MLS and not the responsibility of the owner of this website. MLS IDX data last updated on 08-09-2025 7:00 PM EST.
Any images related to data from the MLS is the sole property of the MLS and not the responsibility of the owner of this website.