Surfside Beach, SC 29575
- 3Beds
- 2Full Baths
- N/AHalf Baths
- 1,894SqFt
- 1996Year Built
- 0.32Acres
- MLS# 2100288
- Residential
- Detached
- Sold
- Approx Time on Market1 month, 4 days
- AreaSurfside Area--Surfside Triangle 544 To Glenns Bay
- CountyHorry
- Subdivision Ashton Glenn
Overview
Welcome to 1667 Montclair Drive in the Asthon Glenn Community of Surfside Beach. This 3 bedroom, 2 Bath single level home is clean, bright, open and very well kept. You're going to love the open concept layout, the outdoor entertainment areas and upgrade features of this home. Some of the features of this home include wood laminate floors throughout except the bathrooms have tile. Beautiful ceiling fans in almost every room of the home. Two piece crown molding and upgraded door and window casing, propane gas fireplace, (new HVAC in 2015, new roof in 2016) and much more. Entering the front door you will notice the large family room that flows through to the carolina room and around to the dining room. The large kitchen has lots of cabinet space, granite counters, a breakfast nook and breakfast bar. The incredibly spacious master bedroom suite is situated off the back of the house and has a sitting area with bay window, ceiling fan, walk in closet, double vanity sinks, step in shower and a soaking tub. Outdoors you can enjoy a screen porch, patio and large back yard with a pergola swing mount, a small garden pond with fish and lots of palm trees. This home is situated at the end of a cul-de-sac and the lot extends to a privacy tree buffer offering privacy in the backyard and lots of space for gardening. The 2 car garage has an extended area in back that would make a great workshop or crafts area. There is also a new pull down staircase to access the attic above providing additional storage. This exceptional home is in the Ashton Glenn Community of Surfside Beach and in the Seaside & St James School District of Horry County. The community has a beautiful lakeside swimming pool with pool house. There are two larger size lakes that allow kayaking, small non motorized boats and catch & release fishing. The community is located less than two miles to the Beach and Oceanfront Surfside Pier. Call today to schedule a private tour of the home and community.
Sale Info
Listing Date: 12-30-2020
Sold Date: 02-04-2021
Aprox Days on Market:
1 month(s), 4 day(s)
Listing Sold:
4 Year(s), 6 month(s), 6 day(s) ago
Asking Price: $249,900
Selling Price: $263,000
Price Difference:
Increase $13,100
Agriculture / Farm
Grazing Permits Blm: ,No,
Horse: No
Grazing Permits Forest Service: ,No,
Grazing Permits Private: ,No,
Irrigation Water Rights: ,No,
Farm Credit Service Incl: ,No,
Crops Included: ,No,
Association Fees / Info
Hoa Frequency: SemiAnnually
Hoa Fees: 80
Hoa: 1
Hoa Includes: AssociationManagement, CommonAreas, CableTV, Insurance, Internet, LegalAccounting, Pools, RecreationFacilities, Trash
Community Features: Clubhouse, GolfCartsOK, RecreationArea, LongTermRentalAllowed, Pool
Assoc Amenities: Clubhouse, OwnerAllowedGolfCart, OwnerAllowedMotorcycle
Bathroom Info
Total Baths: 2.00
Fullbaths: 2
Bedroom Info
Beds: 3
Building Info
New Construction: No
Levels: One
Year Built: 1996
Mobile Home Remains: ,No,
Zoning: PUD
Style: Traditional
Construction Materials: Masonry, VinylSiding, WoodFrame
Buyer Compensation
Exterior Features
Spa: No
Patio and Porch Features: RearPorch, Patio, Porch, Screened
Pool Features: Community, OutdoorPool
Foundation: Slab
Exterior Features: SprinklerIrrigation, Porch, Patio
Financial
Lease Renewal Option: ,No,
Garage / Parking
Parking Capacity: 6
Garage: Yes
Carport: No
Parking Type: Attached, Garage, TwoCarGarage, GarageDoorOpener
Open Parking: No
Attached Garage: Yes
Garage Spaces: 2
Green / Env Info
Interior Features
Floor Cover: Laminate, Tile, Wood
Fireplace: Yes
Laundry Features: WasherHookup
Furnished: Unfurnished
Interior Features: Attic, Fireplace, PermanentAtticStairs, BreakfastBar, BedroomonMainLevel, BreakfastArea, SolidSurfaceCounters
Appliances: Dishwasher, Disposal, Microwave, Range, Refrigerator
Lot Info
Lease Considered: ,No,
Lease Assignable: ,No,
Acres: 0.32
Land Lease: No
Lot Description: CulDeSac, OutsideCityLimits
Misc
Pool Private: No
Offer Compensation
Other School Info
Property Info
County: Horry
View: No
Senior Community: No
Stipulation of Sale: None
Property Sub Type Additional: Detached
Property Attached: No
Security Features: SmokeDetectors
Disclosures: CovenantsRestrictionsDisclosure,SellerDisclosure
Rent Control: No
Construction: Resale
Room Info
Basement: ,No,
Sold Info
Sold Date: 2021-02-04T00:00:00
Sqft Info
Building Sqft: 2588
Living Area Source: Appraiser
Sqft: 1894
Tax Info
Unit Info
Utilities / Hvac
Heating: Central, Electric
Cooling: CentralAir
Electric On Property: No
Cooling: Yes
Utilities Available: CableAvailable, ElectricityAvailable, PhoneAvailable, SewerAvailable, WaterAvailable
Heating: Yes
Water Source: Public
Waterfront / Water
Waterfront: No
Schools
Elem: Seaside Elementary School
Middle: Saint James Middle School
High: Saint James High School
Directions
From Hwy 17 Bus in Surfside Beach, turn west on Glenns Bay Road, Turn right on Ashton Glenn Drive and then left on to Montclair Drive. Drive to end of Montclair and the home is on the left at the end of the cul-de-sac. (1667 Montclair Drive)Courtesy of Re/max Executive
Real Estate Websites by Dynamic IDX, LLC
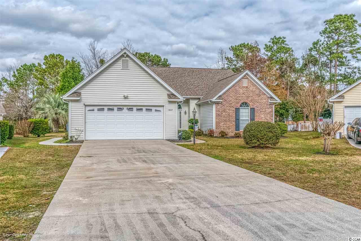
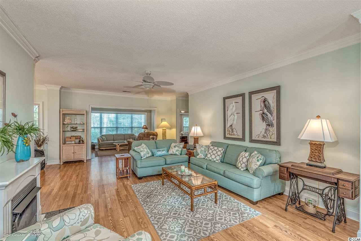
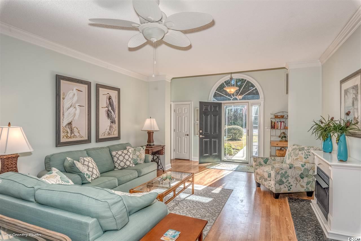
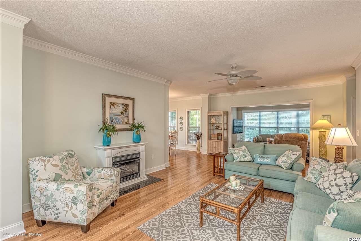
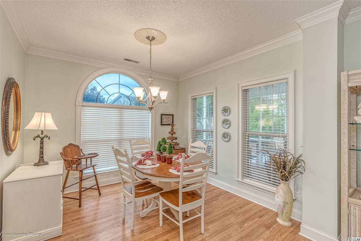
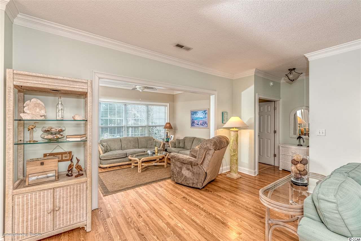
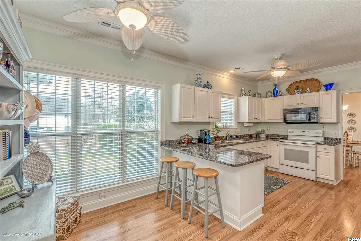
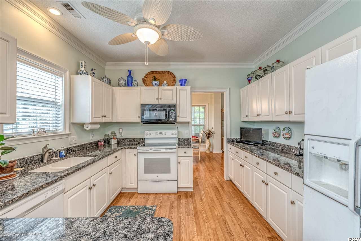
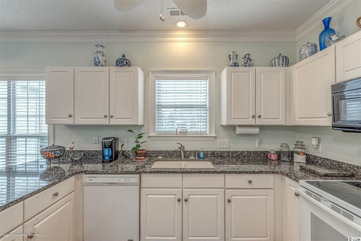
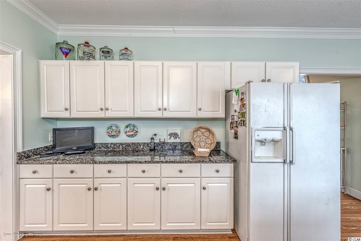
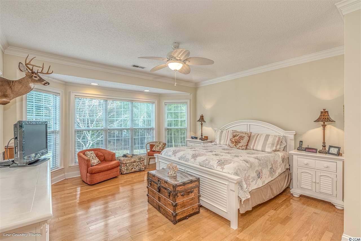
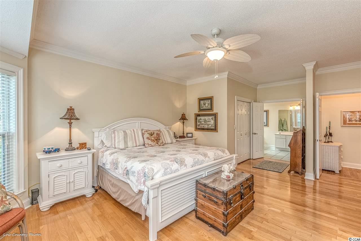
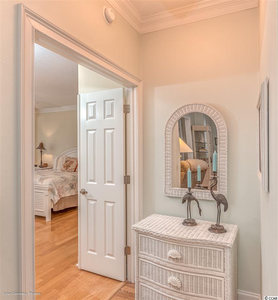
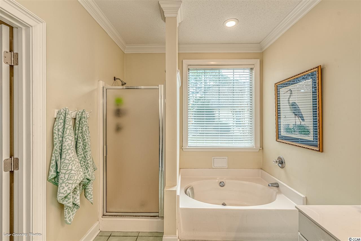
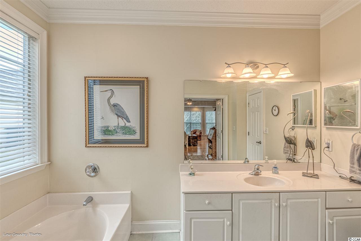
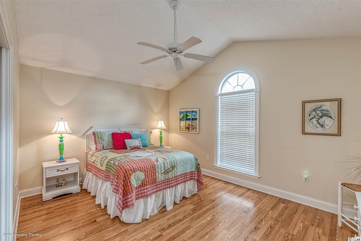
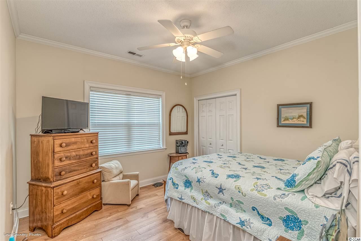
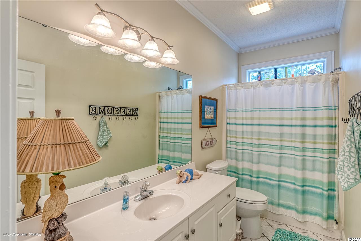
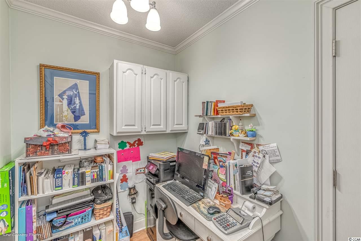
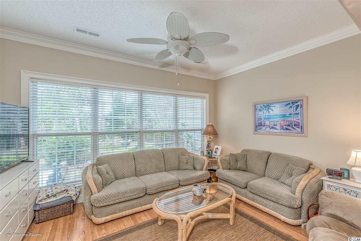
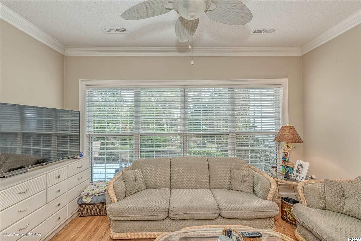
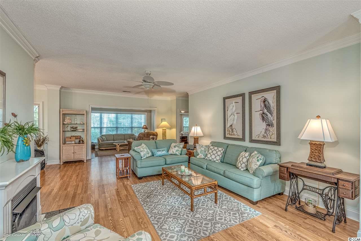
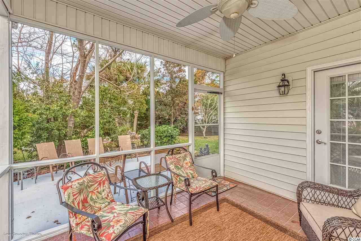
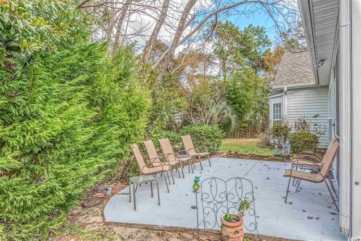
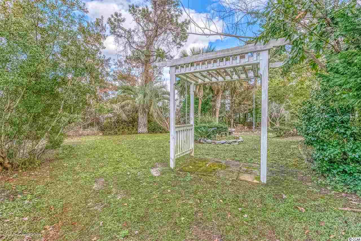
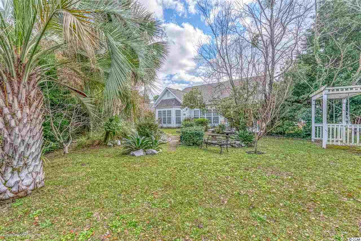
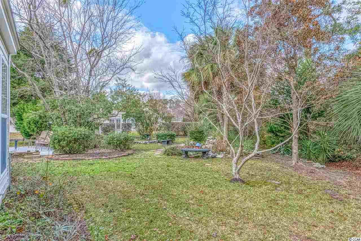
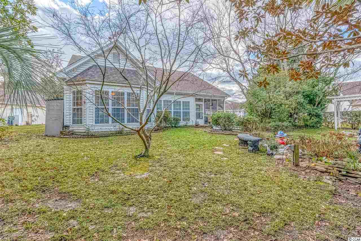
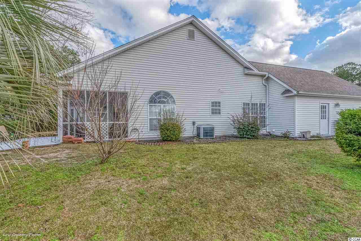
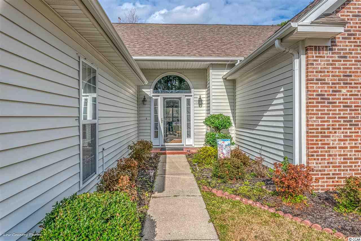
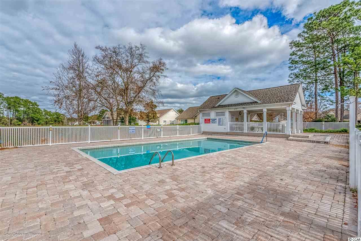
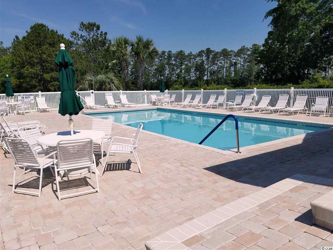
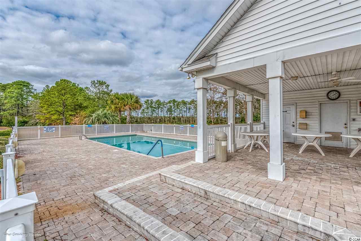
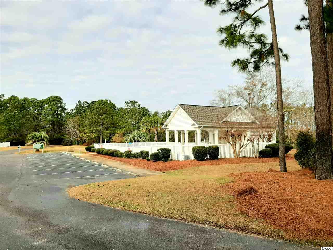
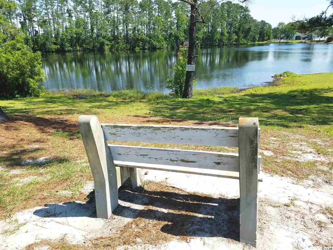
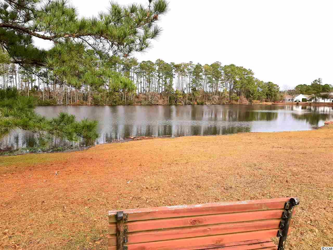
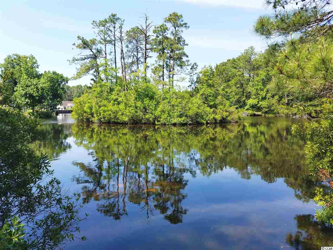
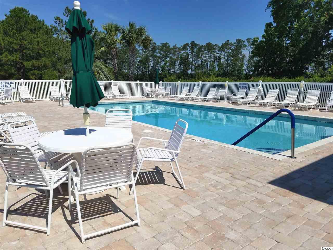
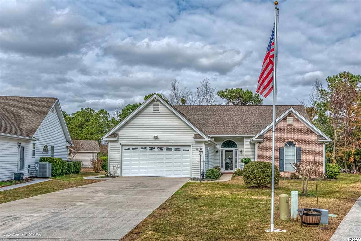
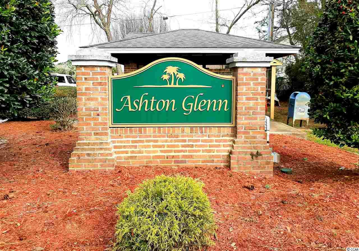
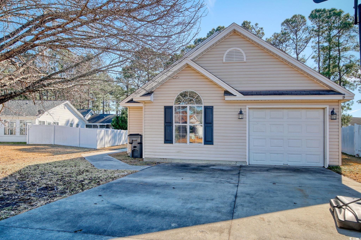
 MLS# 2504665
MLS# 2504665 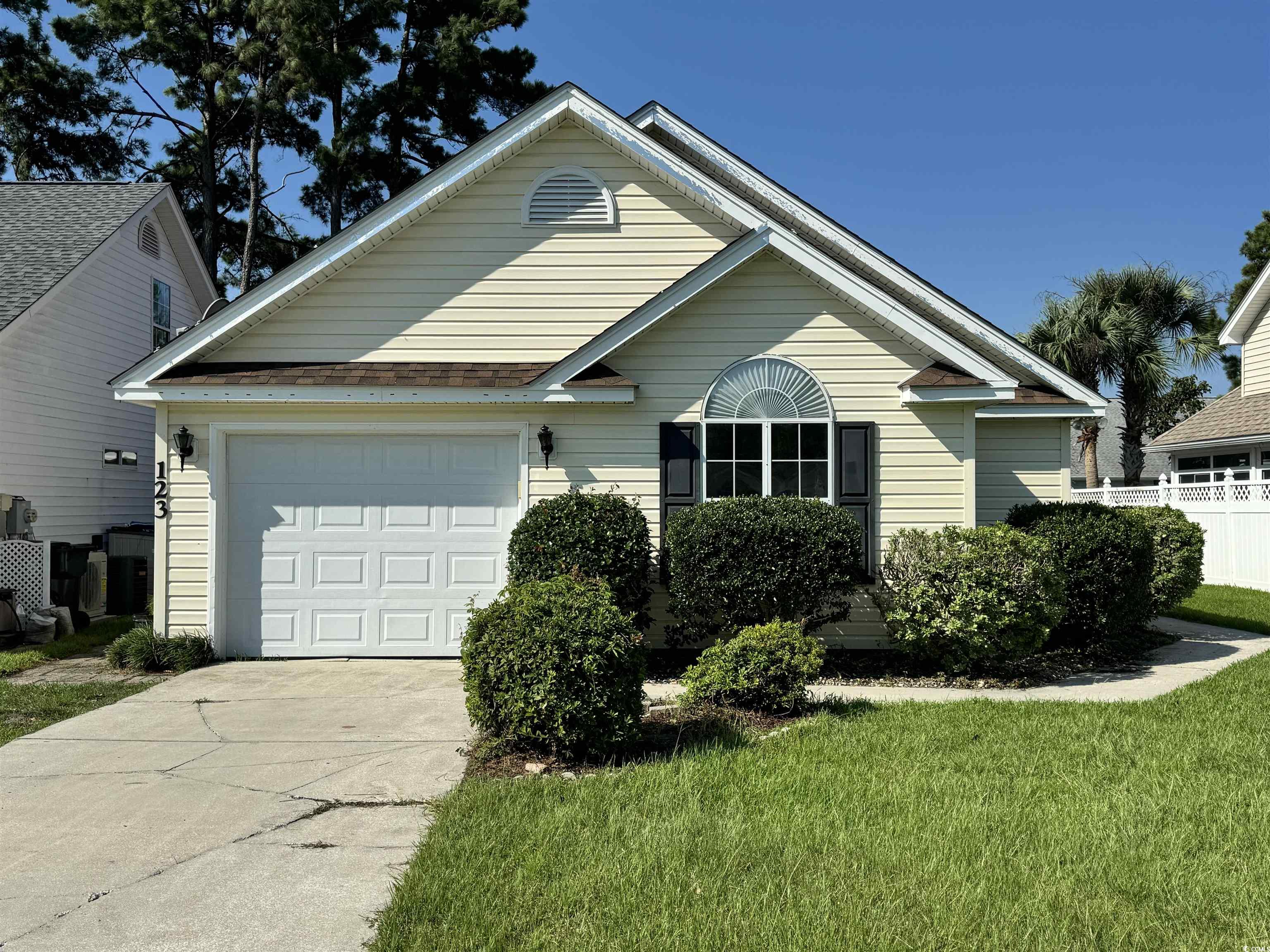
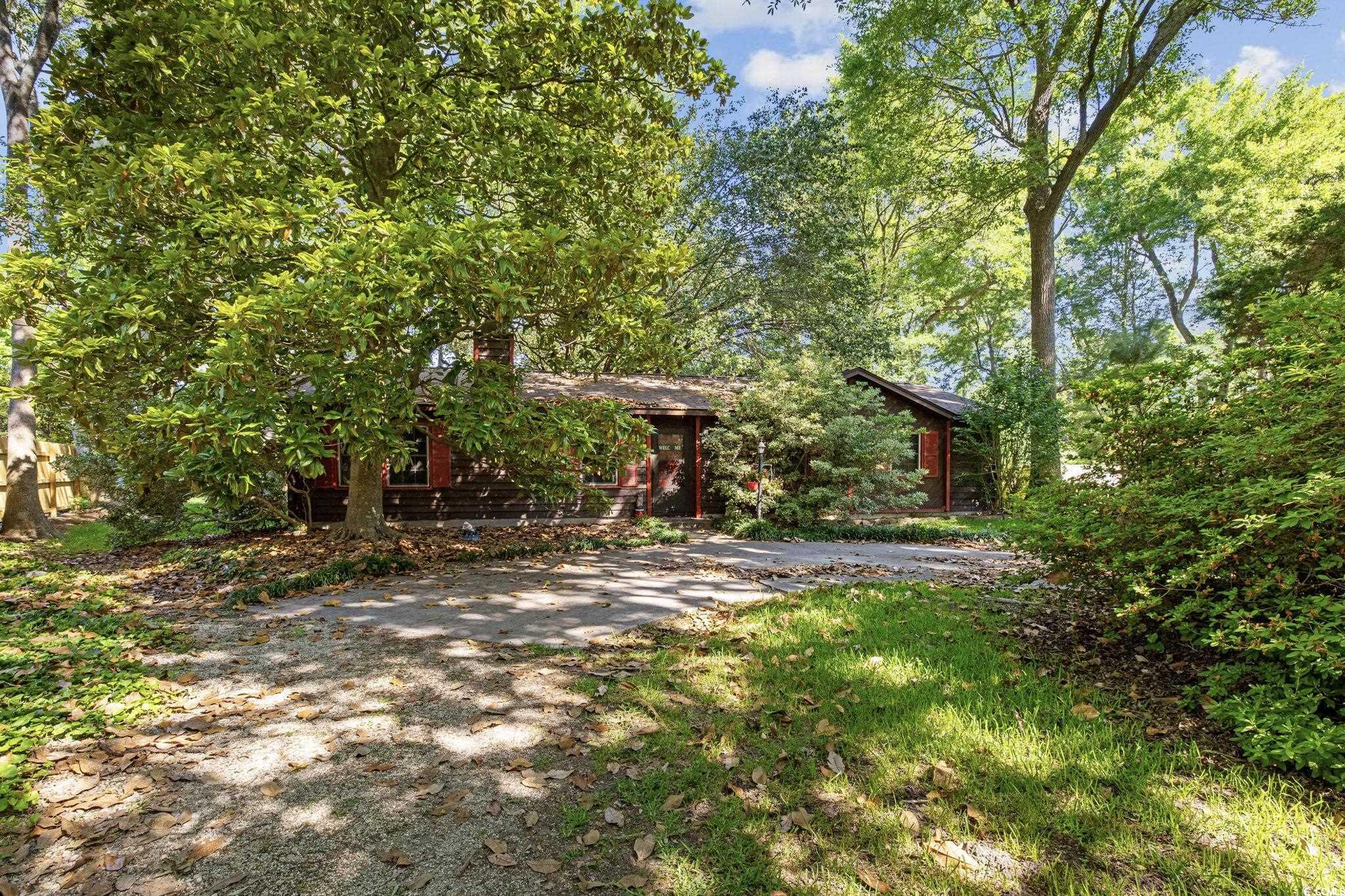

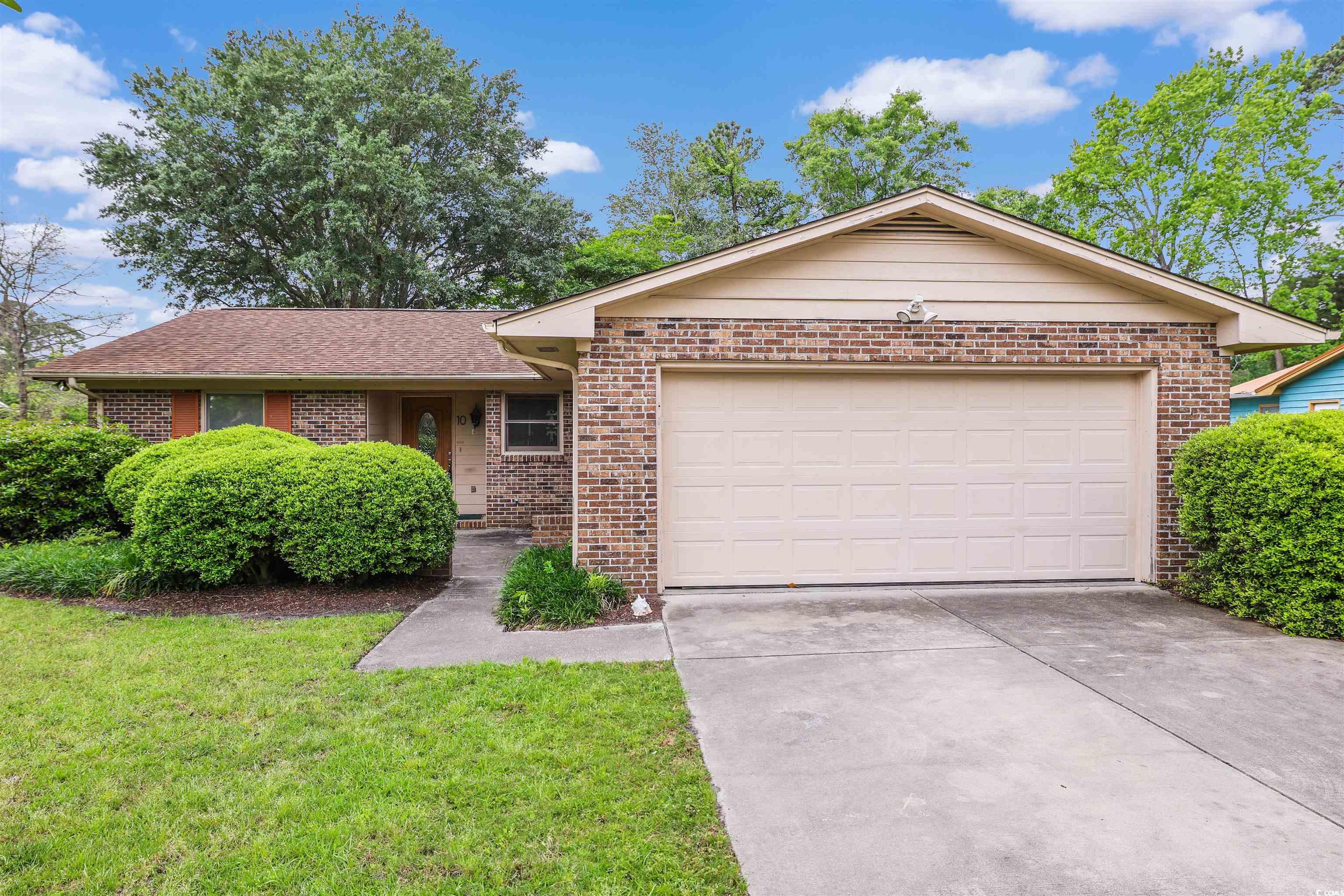
 Provided courtesy of © Copyright 2025 Coastal Carolinas Multiple Listing Service, Inc.®. Information Deemed Reliable but Not Guaranteed. © Copyright 2025 Coastal Carolinas Multiple Listing Service, Inc.® MLS. All rights reserved. Information is provided exclusively for consumers’ personal, non-commercial use, that it may not be used for any purpose other than to identify prospective properties consumers may be interested in purchasing.
Images related to data from the MLS is the sole property of the MLS and not the responsibility of the owner of this website. MLS IDX data last updated on 08-09-2025 11:49 PM EST.
Any images related to data from the MLS is the sole property of the MLS and not the responsibility of the owner of this website.
Provided courtesy of © Copyright 2025 Coastal Carolinas Multiple Listing Service, Inc.®. Information Deemed Reliable but Not Guaranteed. © Copyright 2025 Coastal Carolinas Multiple Listing Service, Inc.® MLS. All rights reserved. Information is provided exclusively for consumers’ personal, non-commercial use, that it may not be used for any purpose other than to identify prospective properties consumers may be interested in purchasing.
Images related to data from the MLS is the sole property of the MLS and not the responsibility of the owner of this website. MLS IDX data last updated on 08-09-2025 11:49 PM EST.
Any images related to data from the MLS is the sole property of the MLS and not the responsibility of the owner of this website.