Murrells Inlet, SC 29576
- 3Beds
- 2Full Baths
- N/AHalf Baths
- 2,059SqFt
- 1992Year Built
- 0.29Acres
- MLS# 2025594
- Residential
- Detached
- Sold
- Approx Time on Market3 months,
- AreaSurfside Area-Glensbay To Gc Connector
- CountyHorry
- Subdivision Woodlake Village
Overview
One of the newer and bigger floorplans in Woodlake Village. This 3BR, 2BA home with a 2-car garage offers a large, private back yard featuring woods, water & nature. Woodlake Village is a highly desired active 55+ community. This home features an expansive floorplan with vaulted ceilings & ceiling fans throughout. This home has been well maintained and it is in move-in condition. New HVAC in 2017. New water heater 2018. The kitchen features a full appliance package with smooth top stove and built-in microwave. The bright & cheerful family room flows out of the kitchen through the eat-in area. The living room & formal dining room are central to this home. Enjoy the relaxing view of the plants & water from the bright & spacious sunroom with a fireplace, skylights and built-in bookshelves. The spacious master bathroom suite has a shower, garden tub and walk-in closet. Full size laundry room. Aluminum hurricane shutters convey. Irrigation system with well-water provides for the spacious nature paradise of a back yard bordered by a stream and shaded by trees. Woodlake Village amenities include pool and an active community center. Conveniently located close to Bypass 17 in Murrells Inlet. Conveniently close to retail & all the amenities the South Strand has to offer.
Sale Info
Listing Date: 12-07-2020
Sold Date: 03-08-2021
Aprox Days on Market:
3 month(s), 0 day(s)
Listing Sold:
4 Year(s), 4 month(s), 25 day(s) ago
Asking Price: $275,000
Selling Price: $268,500
Price Difference:
Reduced By $6,500
Agriculture / Farm
Grazing Permits Blm: ,No,
Horse: No
Grazing Permits Forest Service: ,No,
Grazing Permits Private: ,No,
Irrigation Water Rights: ,No,
Farm Credit Service Incl: ,No,
Crops Included: ,No,
Association Fees / Info
Hoa Frequency: Quarterly
Hoa Fees: 39
Hoa: 1
Hoa Includes: AssociationManagement, CommonAreas, Pools, RecreationFacilities
Community Features: Clubhouse, RecreationArea, TennisCourts, Pool
Assoc Amenities: Clubhouse, TennisCourts
Bathroom Info
Total Baths: 2.00
Fullbaths: 2
Bedroom Info
Beds: 3
Building Info
New Construction: No
Levels: One
Year Built: 1992
Mobile Home Remains: ,No,
Zoning: SF 6
Construction Materials: Masonry, VinylSiding
Buyer Compensation
Exterior Features
Spa: No
Patio and Porch Features: Patio
Window Features: StormWindows
Pool Features: Community, OutdoorPool
Foundation: Slab
Exterior Features: SprinklerIrrigation, Patio
Financial
Lease Renewal Option: ,No,
Garage / Parking
Parking Capacity: 4
Garage: Yes
Carport: No
Parking Type: Attached, Garage, TwoCarGarage, GarageDoorOpener
Open Parking: No
Attached Garage: Yes
Garage Spaces: 2
Green / Env Info
Interior Features
Floor Cover: Carpet, Tile, Vinyl
Door Features: StormDoors
Fireplace: No
Laundry Features: WasherHookup
Furnished: Unfurnished
Interior Features: BedroomonMainLevel, BreakfastArea
Appliances: Dishwasher, Microwave, Range, Refrigerator
Lot Info
Lease Considered: ,No,
Lease Assignable: ,No,
Acres: 0.29
Lot Size: 65 x 238 x 104 x151
Land Lease: No
Lot Description: OutsideCityLimits, Other
Misc
Pool Private: No
Offer Compensation
Other School Info
Property Info
County: Horry
View: No
Senior Community: Yes
Stipulation of Sale: None
Property Sub Type Additional: Detached
Property Attached: No
Disclosures: CovenantsRestrictionsDisclosure
Rent Control: No
Construction: Resale
Room Info
Basement: ,No,
Sold Info
Sold Date: 2021-03-08T00:00:00
Sqft Info
Building Sqft: 2600
Living Area Source: Appraiser
Sqft: 2059
Tax Info
Unit Info
Utilities / Hvac
Heating: Central, Electric
Cooling: CentralAir
Electric On Property: No
Cooling: Yes
Utilities Available: CableAvailable, ElectricityAvailable, PhoneAvailable, SewerAvailable, WaterAvailable
Heating: Yes
Water Source: Public
Waterfront / Water
Waterfront: No
Schools
Elem: Seaside Elementary School
Middle: Saint James Middle School
High: Saint James High School
Directions
Travelling South on Highway 17 Bypass from Myrtle Beach, turn left onto Wood Thrush Drive to enter Woodlake Village. Turn left onto Warbler Court. Home is on the left-hand side of the street. 2403 Warbler Court MISC 29576. GPS 33.604441726083614, -79.01251603807451Courtesy of Re/max Southern Shores Gc - Cell: 843-450-8760
Real Estate Websites by Dynamic IDX, LLC
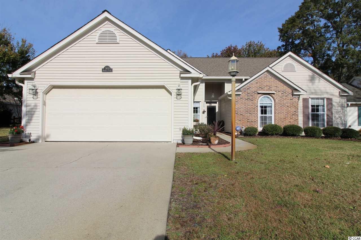
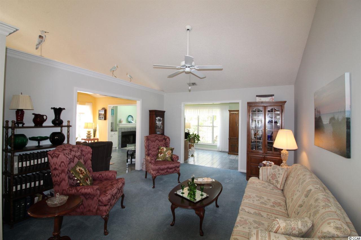
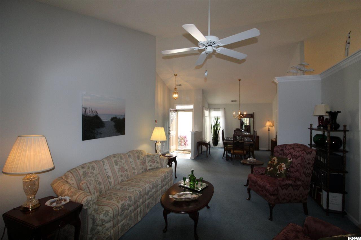
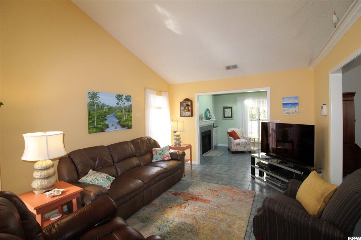
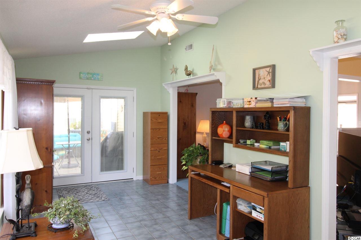
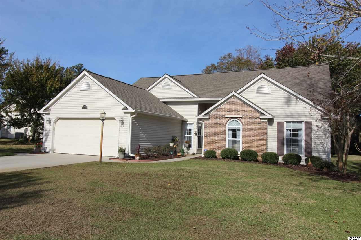
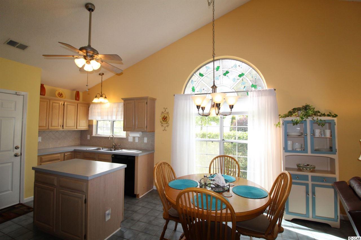
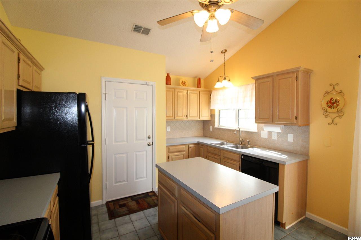
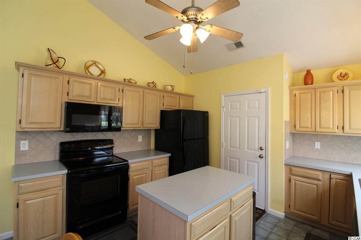
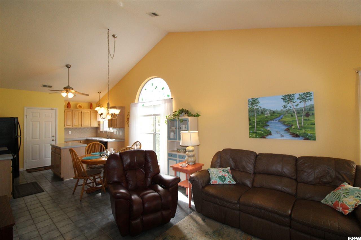
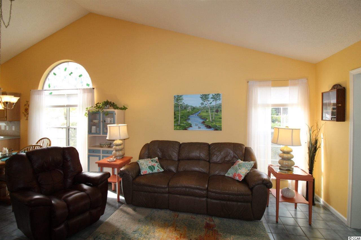
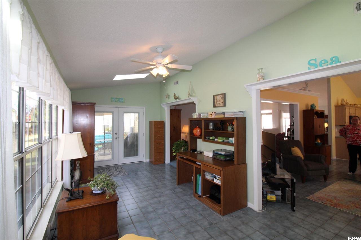
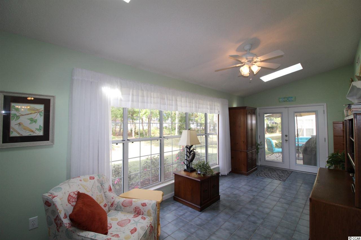
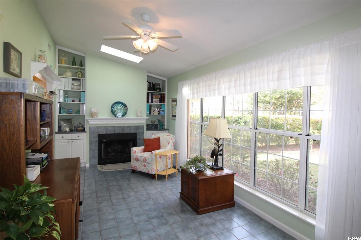
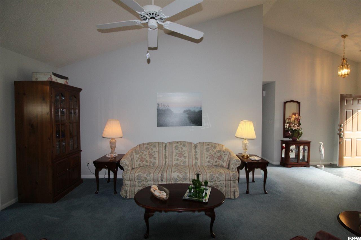
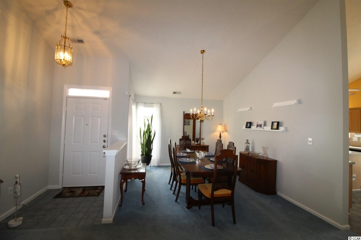
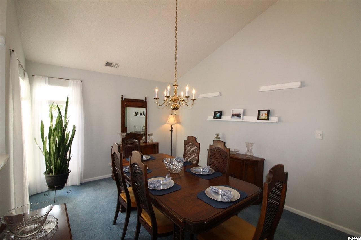
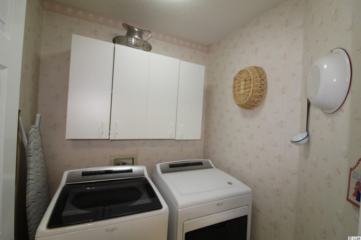
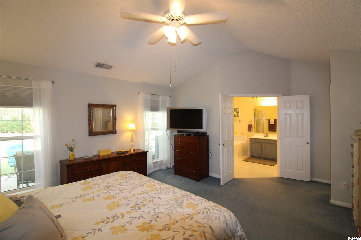
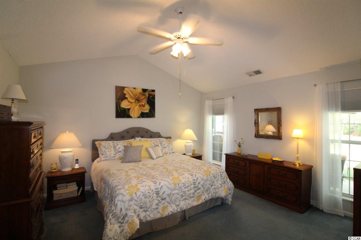
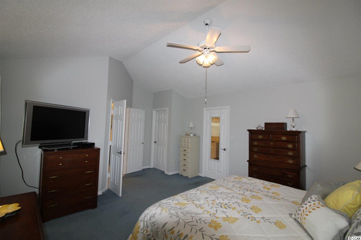
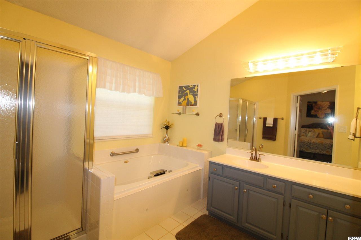
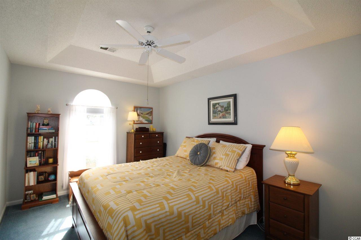
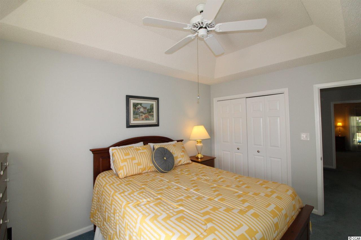
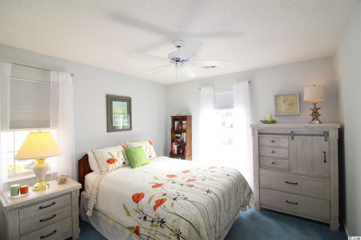
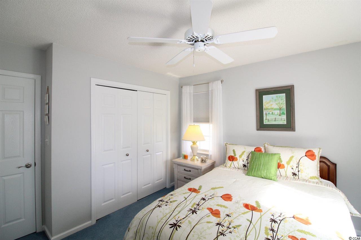
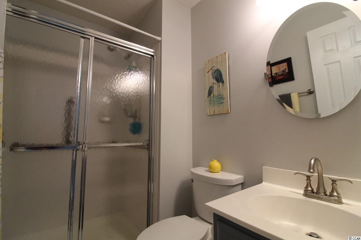
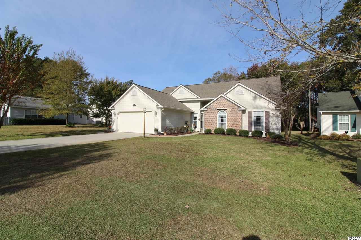
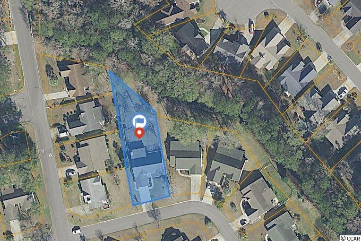
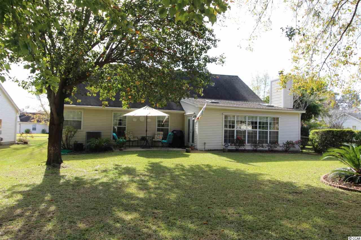
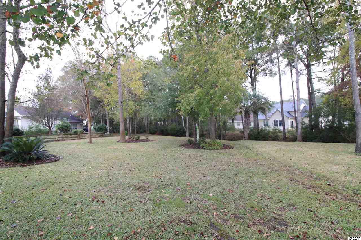
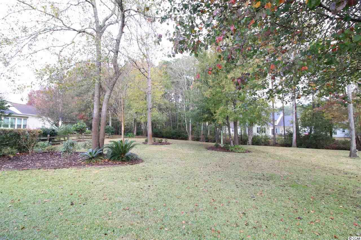
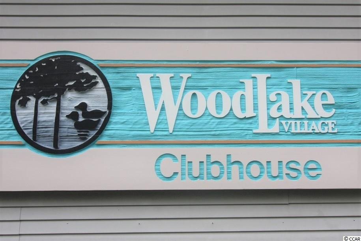
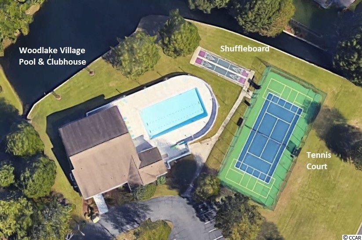
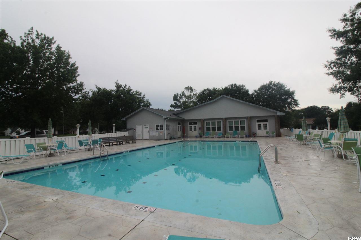
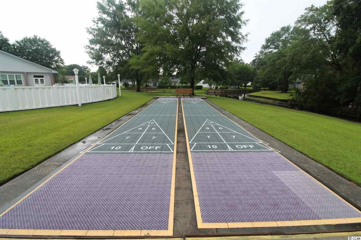
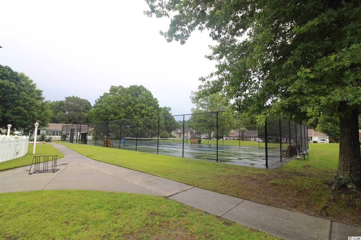
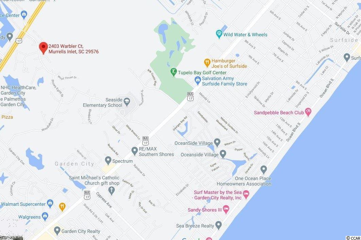
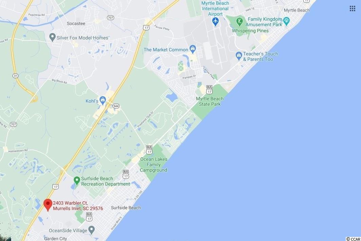
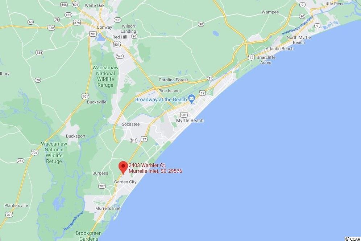
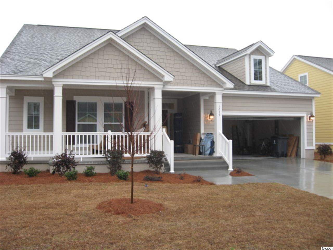
 MLS# 801318
MLS# 801318 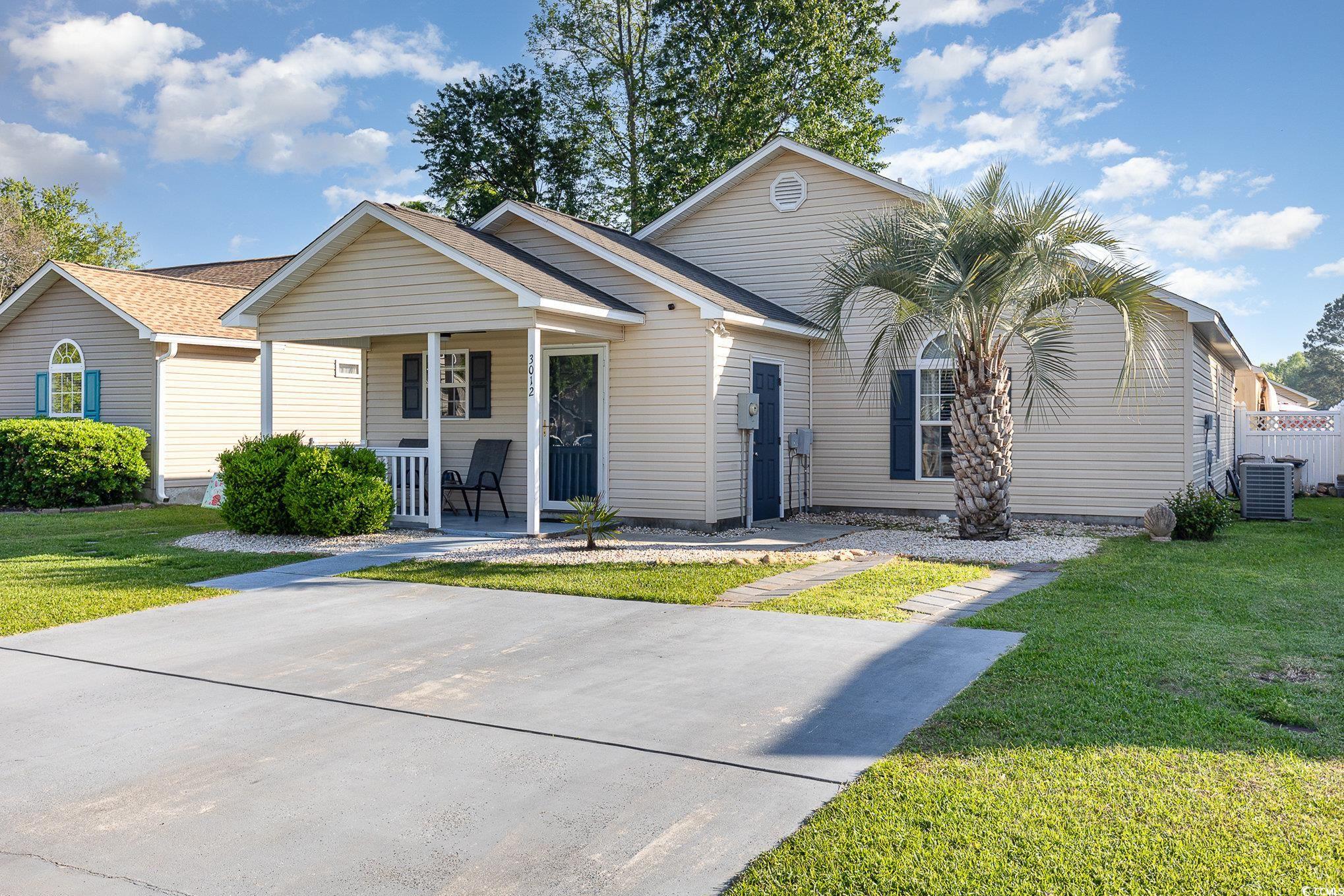
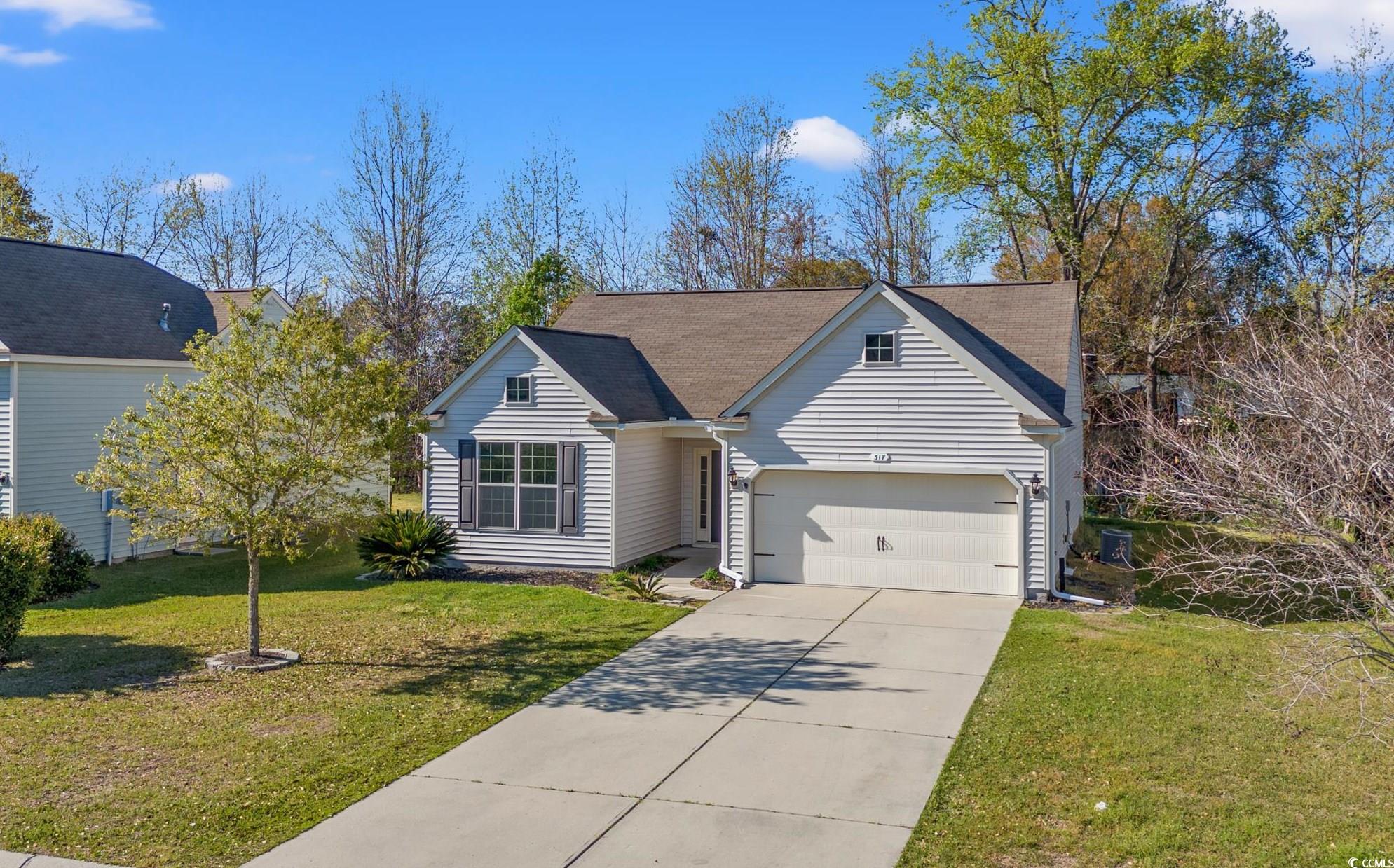
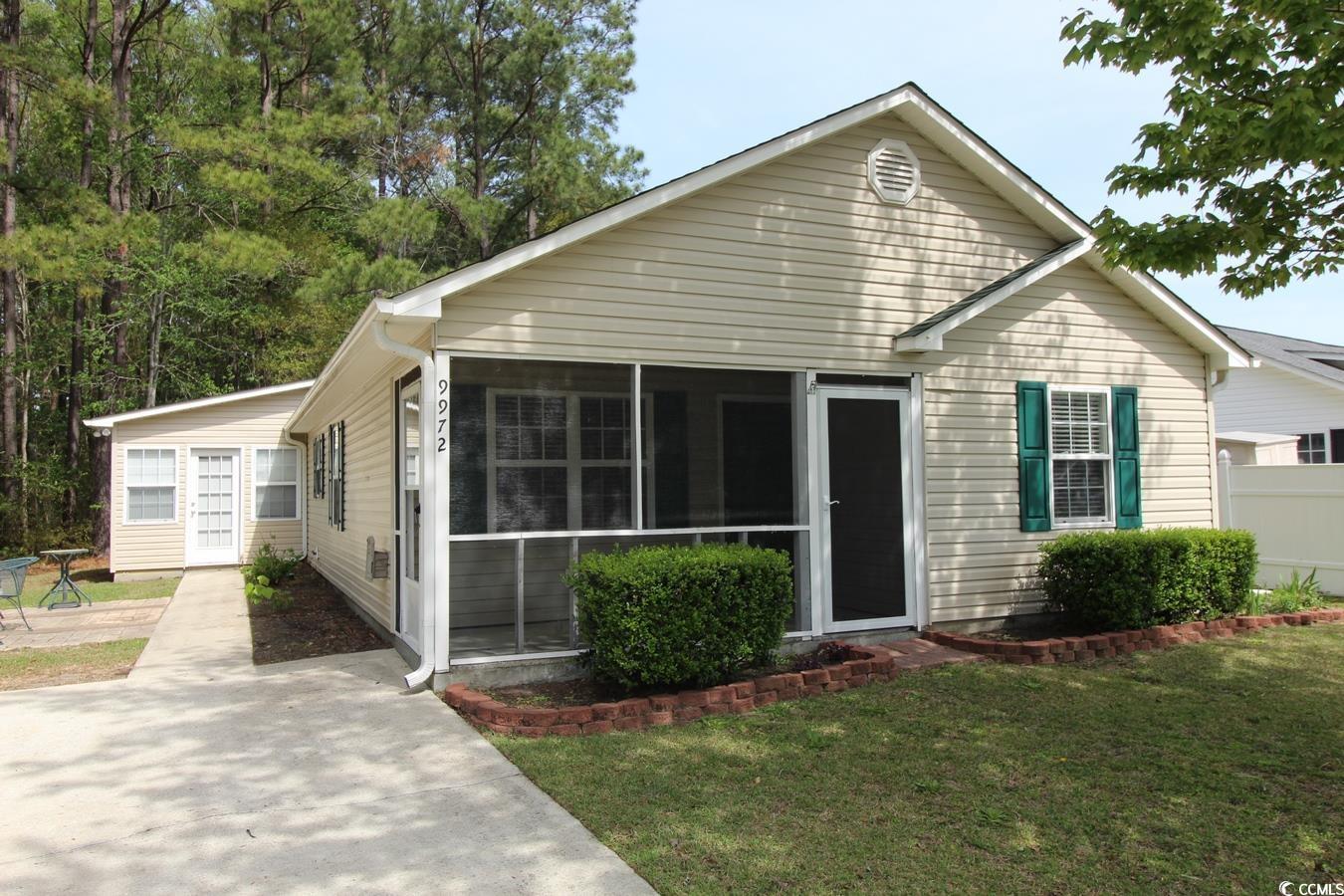
 Provided courtesy of © Copyright 2025 Coastal Carolinas Multiple Listing Service, Inc.®. Information Deemed Reliable but Not Guaranteed. © Copyright 2025 Coastal Carolinas Multiple Listing Service, Inc.® MLS. All rights reserved. Information is provided exclusively for consumers’ personal, non-commercial use, that it may not be used for any purpose other than to identify prospective properties consumers may be interested in purchasing.
Images related to data from the MLS is the sole property of the MLS and not the responsibility of the owner of this website. MLS IDX data last updated on 08-02-2025 9:19 PM EST.
Any images related to data from the MLS is the sole property of the MLS and not the responsibility of the owner of this website.
Provided courtesy of © Copyright 2025 Coastal Carolinas Multiple Listing Service, Inc.®. Information Deemed Reliable but Not Guaranteed. © Copyright 2025 Coastal Carolinas Multiple Listing Service, Inc.® MLS. All rights reserved. Information is provided exclusively for consumers’ personal, non-commercial use, that it may not be used for any purpose other than to identify prospective properties consumers may be interested in purchasing.
Images related to data from the MLS is the sole property of the MLS and not the responsibility of the owner of this website. MLS IDX data last updated on 08-02-2025 9:19 PM EST.
Any images related to data from the MLS is the sole property of the MLS and not the responsibility of the owner of this website.