Surfside Beach, SC 29575
- 6Beds
- 4Full Baths
- N/AHalf Baths
- 2,136SqFt
- 2003Year Built
- 0.10Acres
- MLS# 2025366
- Residential
- Detached
- Sold
- Approx Time on Market1 month, 10 days
- AreaSurfside Beach--East of 17 & North of Surfside Drive
- CountyHorry
- Subdivision Lakewood
Overview
Situated second row to the beach, 1012B North Ocean Blvd, known as The B Hive, is a fully furnished, six-bedroom, four-bathroom, 2136 heated square foot, raised beach house with unobstructed ocean views. The home is located along the desirable north end of the Town of Surfside Beach. This two-story home has double oceanside covered porches, a rear porch off two bedrooms and overlooking the pool, ground-level storage with room for a golf cart, parking for six cars, and low maintenance vinyl siding. The fenced-in backyard features a private pool and outdoor living space. The open living areas with laminate wood and tile floors provide abundant space for large gatherings. The main level has direct access to the lower-level covered porch off the living room. The first floor also features two bedrooms and one full bathroom. Upstairs there are four bedrooms, three bathrooms, the laundry room, and extra owner storage. The main master suite is located on the second level, ocean side of the home. It has direct access to the second-floor covered porch with direct ocean views, a bathroom with double sinks, and a garden tub/shower combination. Why continue to rent when you can own a piece of one of the most beautiful stretches of the Grand Strand? Make sure to check out the Matterport 3D Virtual Tour. It's like you're walking through the home. Link to the virtual tour: www.bit.ly/1012BNOcean
Sale Info
Listing Date: 12-02-2020
Sold Date: 01-13-2021
Aprox Days on Market:
1 month(s), 10 day(s)
Listing Sold:
4 Year(s), 6 month(s), 11 day(s) ago
Asking Price: $635,000
Selling Price: $635,000
Price Difference:
Same as list price
Agriculture / Farm
Grazing Permits Blm: ,No,
Horse: No
Grazing Permits Forest Service: ,No,
Grazing Permits Private: ,No,
Irrigation Water Rights: ,No,
Farm Credit Service Incl: ,No,
Crops Included: ,No,
Association Fees / Info
Hoa Frequency: NotApplicable
Hoa: No
Community Features: GolfCartsOK, LongTermRentalAllowed, ShortTermRentalAllowed
Assoc Amenities: OwnerAllowedGolfCart, OwnerAllowedMotorcycle, PetRestrictions, TenantAllowedGolfCart, TenantAllowedMotorcycle
Bathroom Info
Total Baths: 4.00
Fullbaths: 4
Bedroom Info
Beds: 6
Building Info
New Construction: No
Levels: Two
Year Built: 2003
Mobile Home Remains: ,No,
Zoning: R3
Style: RaisedBeach
Construction Materials: VinylSiding, WoodFrame
Buyer Compensation
Exterior Features
Spa: No
Patio and Porch Features: Balcony, RearPorch, FrontPorch
Pool Features: OutdoorPool
Foundation: Raised
Exterior Features: Balcony, Fence, Pool, Porch, Storage
Financial
Lease Renewal Option: ,No,
Garage / Parking
Parking Capacity: 6
Garage: No
Carport: No
Parking Type: Underground
Open Parking: No
Attached Garage: No
Green / Env Info
Green Energy Efficient: Doors, Windows
Interior Features
Floor Cover: Carpet, Laminate, Tile
Door Features: InsulatedDoors
Fireplace: No
Laundry Features: WasherHookup
Furnished: Furnished
Interior Features: Furnished, SplitBedrooms, WindowTreatments, BreakfastBar, BedroomonMainLevel, StainlessSteelAppliances
Appliances: Dishwasher, Disposal, Microwave, Range, Refrigerator, RangeHood, Dryer, Washer
Lot Info
Lease Considered: ,No,
Lease Assignable: ,No,
Acres: 0.10
Lot Size: 33x120x31x120
Land Lease: No
Lot Description: CityLot, FloodZone, Rectangular
Misc
Pool Private: No
Pets Allowed: OwnerOnly, Yes
Offer Compensation
Other School Info
Property Info
County: Horry
View: Yes
Senior Community: No
Stipulation of Sale: None
View: Ocean
Property Sub Type Additional: Detached
Property Attached: No
Disclosures: SellerDisclosure
Rent Control: No
Construction: Resale
Room Info
Basement: ,No,
Sold Info
Sold Date: 2021-01-13T00:00:00
Sqft Info
Building Sqft: 2588
Living Area Source: PublicRecords
Sqft: 2136
Tax Info
Tax Legal Description: Lot 21B Block 2B
Unit Info
Utilities / Hvac
Heating: Central, Electric, ForcedAir
Cooling: CentralAir
Electric On Property: No
Cooling: Yes
Utilities Available: CableAvailable, ElectricityAvailable, PhoneAvailable, SewerAvailable, WaterAvailable
Heating: Yes
Water Source: Public
Waterfront / Water
Waterfront: No
Schools
Elem: Seaside Elementary School
Middle: Saint James Middle School
High: Saint James High School
Directions
Highway 17 Business to 16th Avenue North, right onto North Ocean Blvd, and the house will be on your right.Courtesy of Dunes Realty Sales
Real Estate Websites by Dynamic IDX, LLC
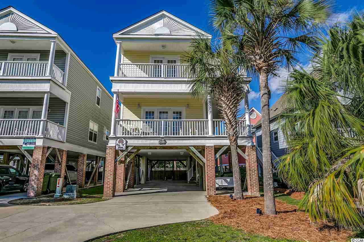
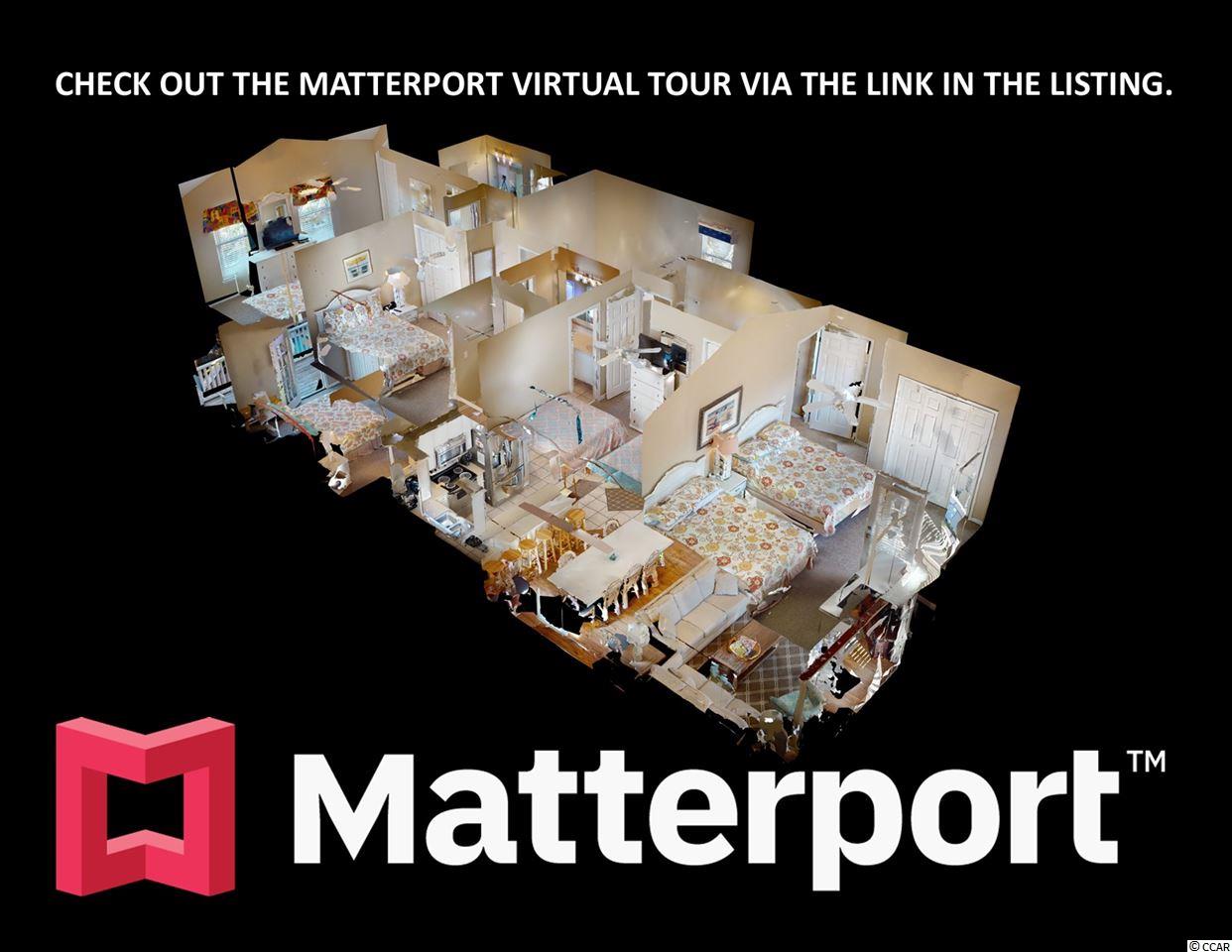
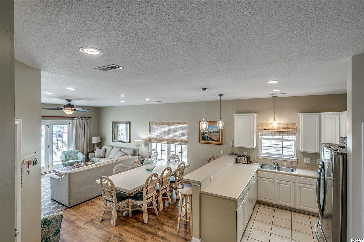
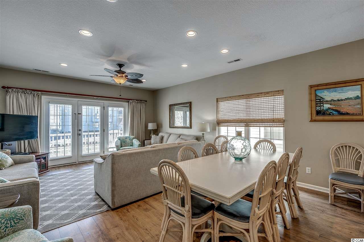
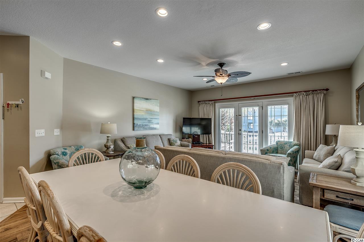
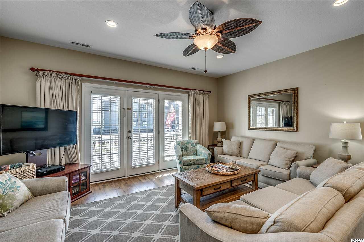
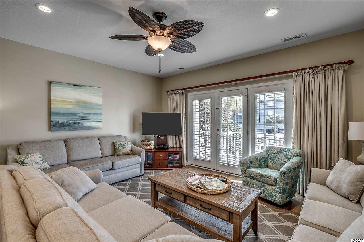
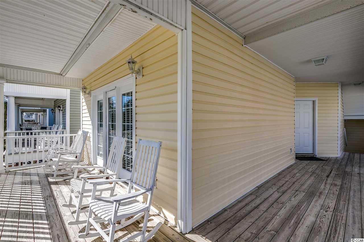
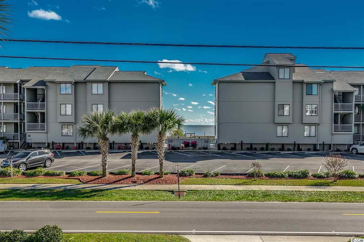
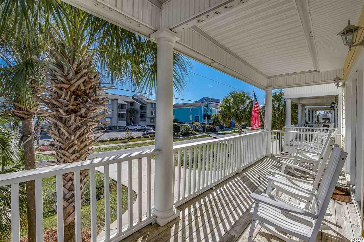
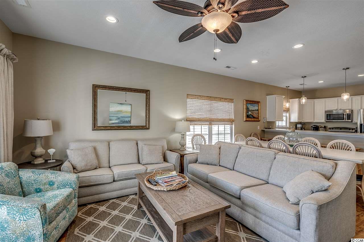
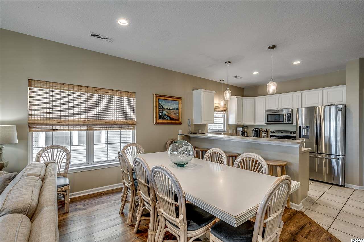
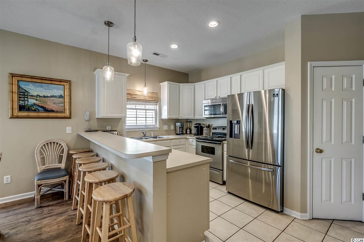
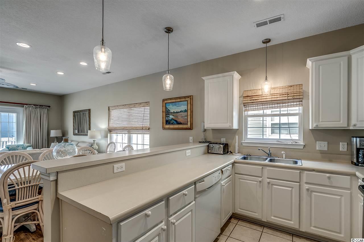
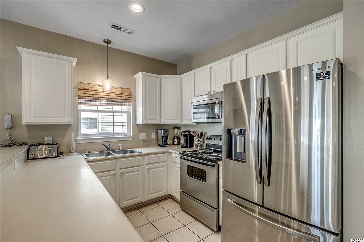
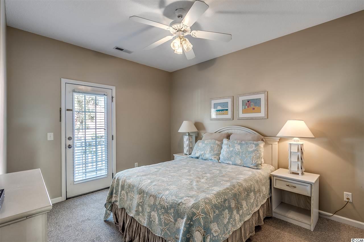
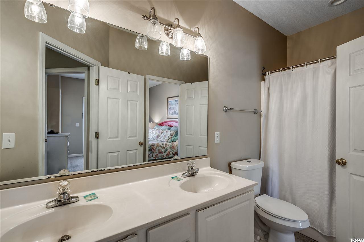
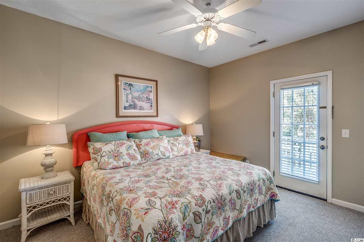
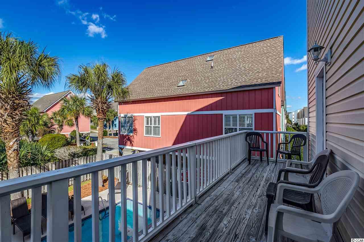
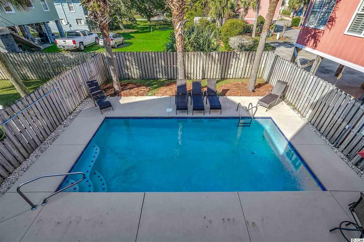
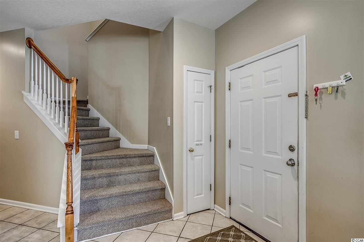
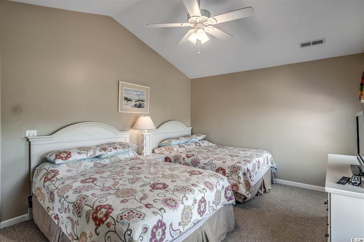
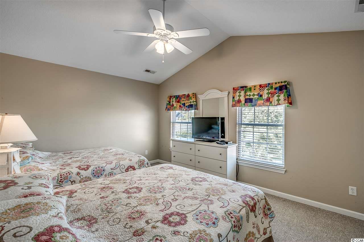
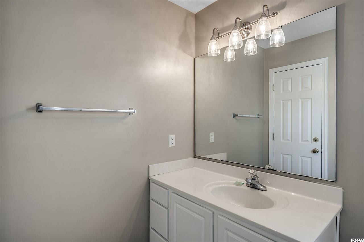
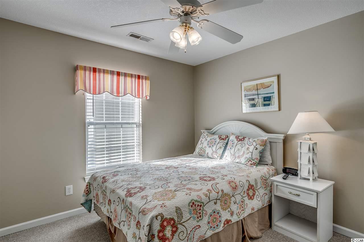
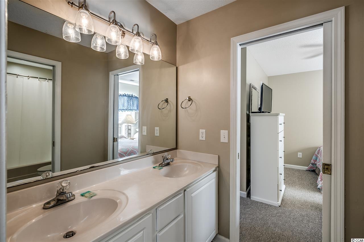
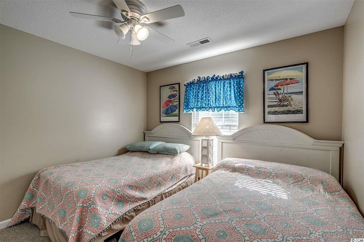
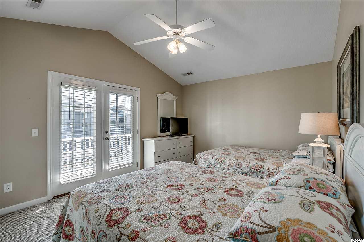
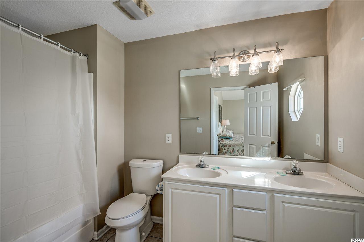
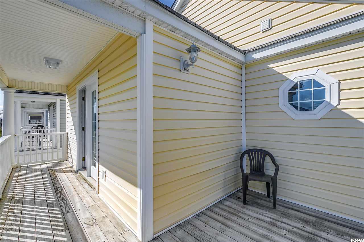
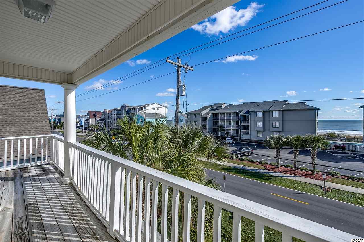
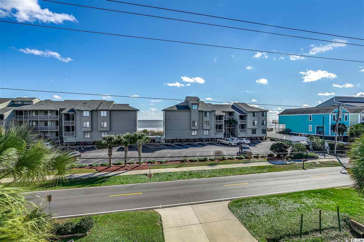
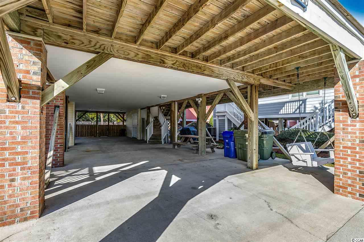
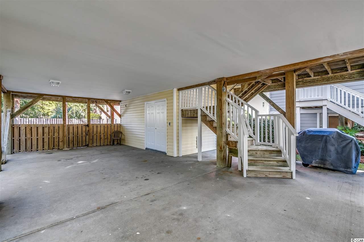
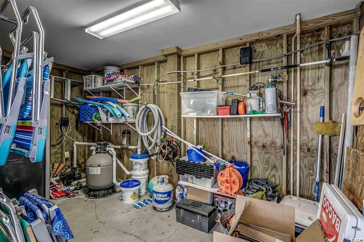
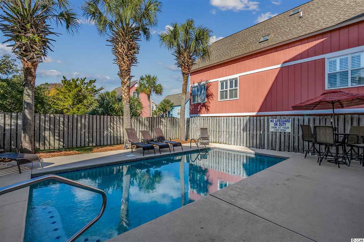
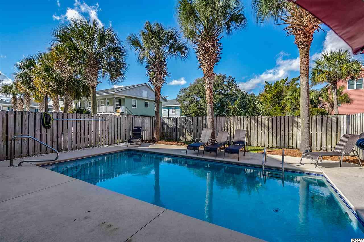
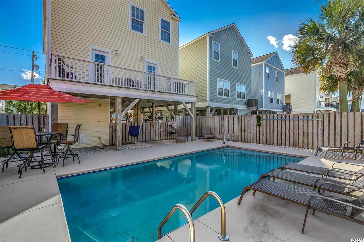
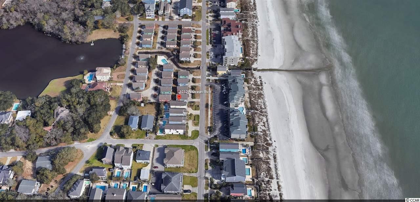
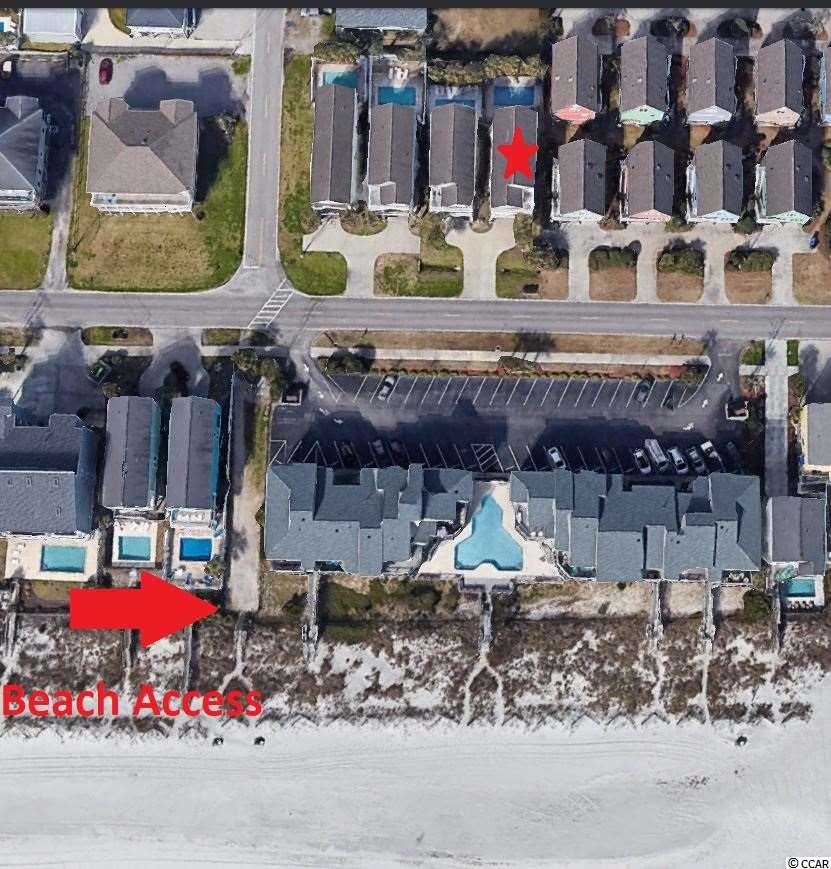
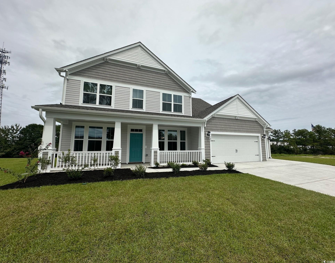
 MLS# 2420095
MLS# 2420095 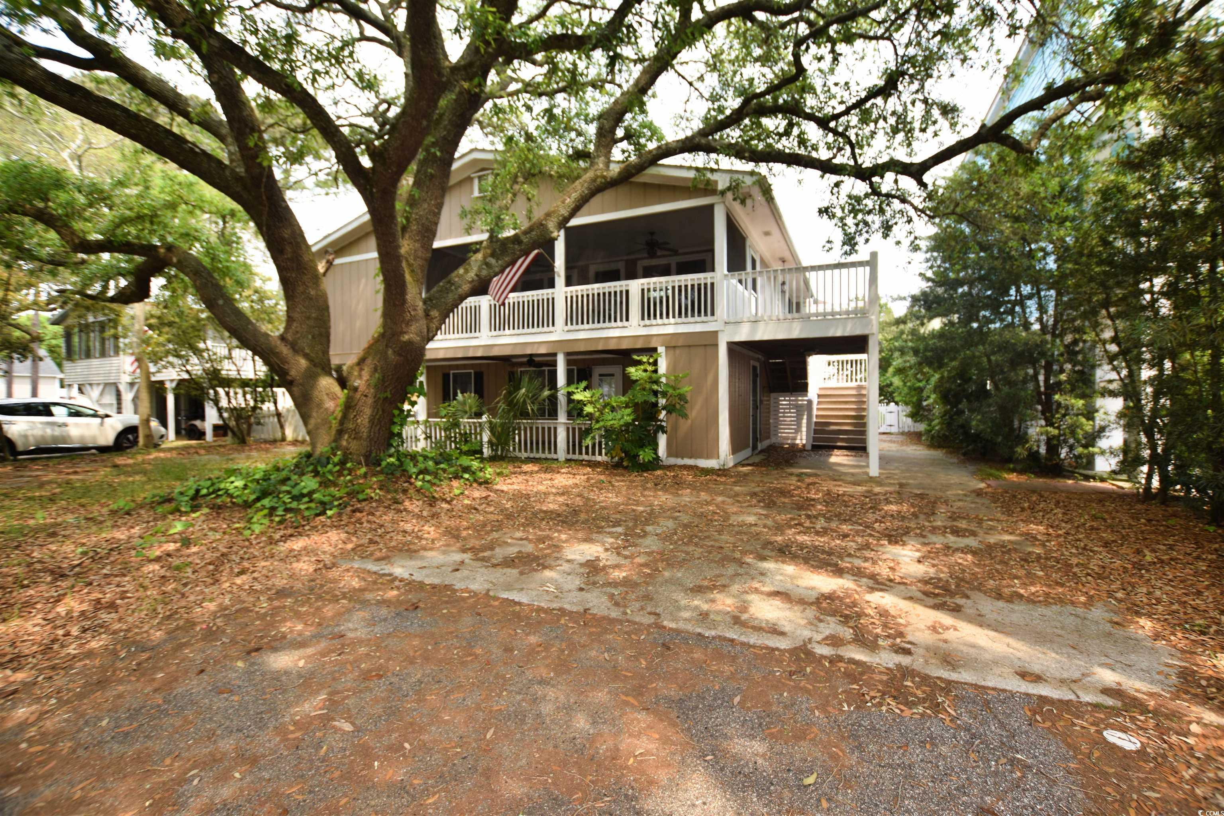
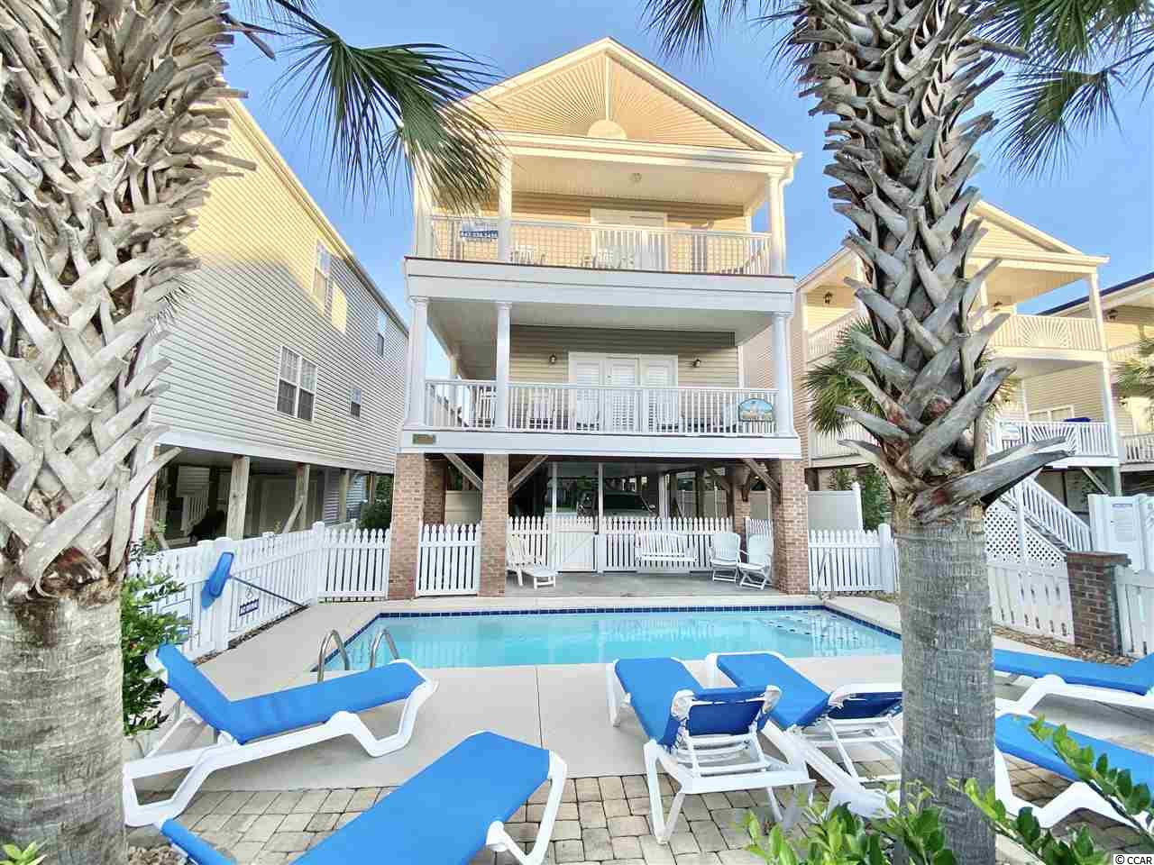
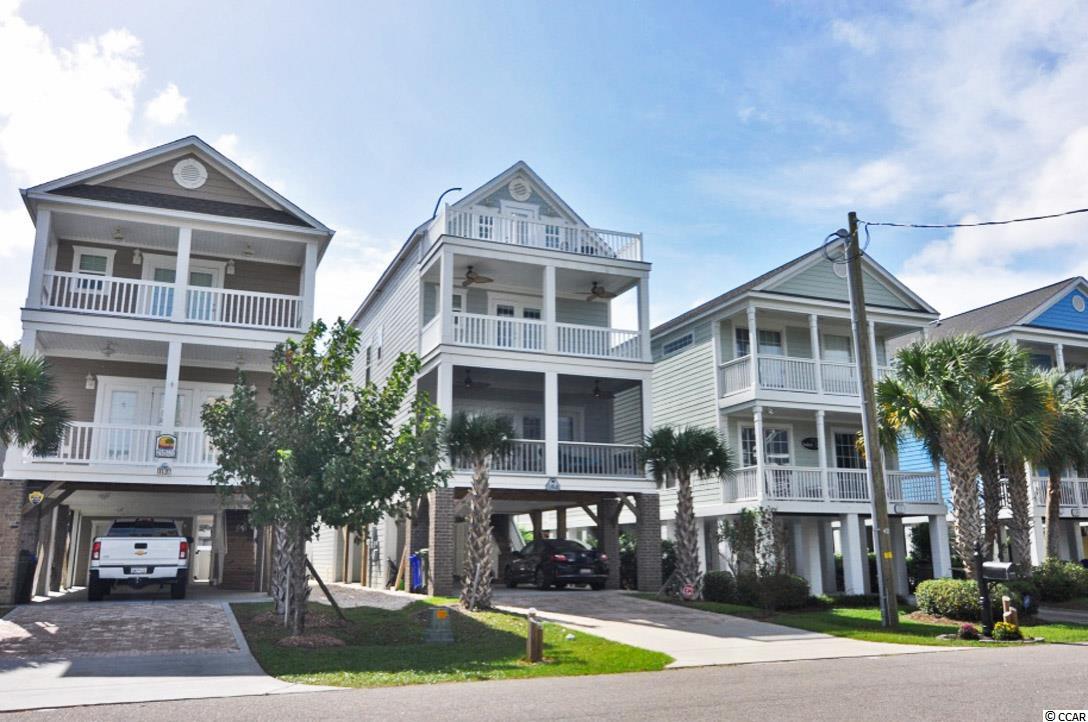
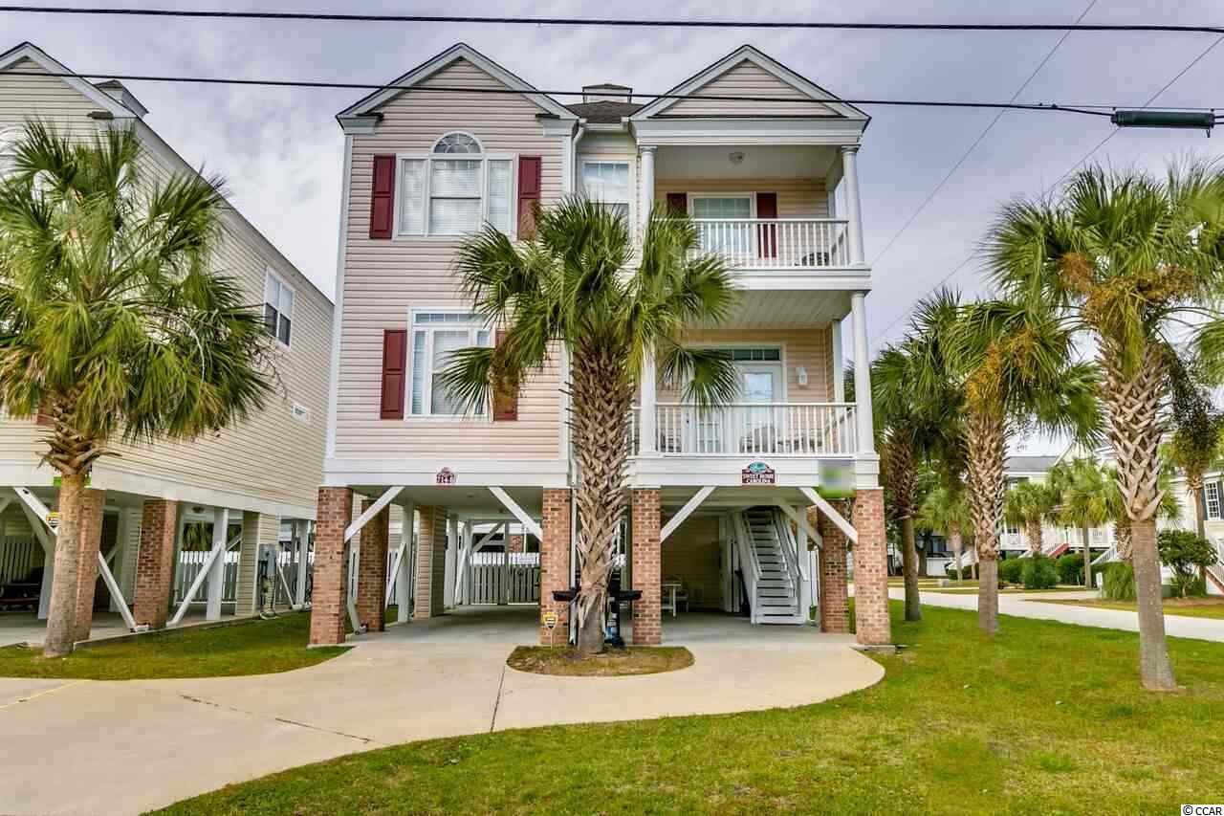
 Provided courtesy of © Copyright 2025 Coastal Carolinas Multiple Listing Service, Inc.®. Information Deemed Reliable but Not Guaranteed. © Copyright 2025 Coastal Carolinas Multiple Listing Service, Inc.® MLS. All rights reserved. Information is provided exclusively for consumers’ personal, non-commercial use, that it may not be used for any purpose other than to identify prospective properties consumers may be interested in purchasing.
Images related to data from the MLS is the sole property of the MLS and not the responsibility of the owner of this website. MLS IDX data last updated on 07-24-2025 9:20 PM EST.
Any images related to data from the MLS is the sole property of the MLS and not the responsibility of the owner of this website.
Provided courtesy of © Copyright 2025 Coastal Carolinas Multiple Listing Service, Inc.®. Information Deemed Reliable but Not Guaranteed. © Copyright 2025 Coastal Carolinas Multiple Listing Service, Inc.® MLS. All rights reserved. Information is provided exclusively for consumers’ personal, non-commercial use, that it may not be used for any purpose other than to identify prospective properties consumers may be interested in purchasing.
Images related to data from the MLS is the sole property of the MLS and not the responsibility of the owner of this website. MLS IDX data last updated on 07-24-2025 9:20 PM EST.
Any images related to data from the MLS is the sole property of the MLS and not the responsibility of the owner of this website.