Murrells Inlet, SC 29576
- 4Beds
- 3Full Baths
- N/AHalf Baths
- 1,931SqFt
- 2017Year Built
- 0.00Acres
- MLS# 2022451
- Residential
- Townhouse
- Sold
- Approx Time on Market1 month, 24 days
- AreaMyrtle Beach Area--South of 544 & West of 17 Bypass M.i. Horry County
- CountyHorry
- Subdivision Parmelee Townhomes - Murrells Inlet
Overview
Now this home has the best view in the whole community!!! The homeowners have completed high end finishes in this immaculate townhome. As you cross the foyer and enter the kitchen you are greeted with sparkling quartz countertops, custom glass tile backsplash, beautiful (recently installed) tile flooring, a spacious pantry, upgraded pull outs in the cabinets, and all stainless steel appliances with a gas range. This truly open concept living showcases this incredible view of the fountain in the pond. For a closer view of the water you can relax in your private carolina room with a separate exterior concrete pad for entertaining and grilling. Downstairs features the master bedroom with two walk-in closets, double vanity, and a fully custom tiled shower installed this year. Another full bathroom and bedroom are also on the first floor. To help reduce the monthly expenses Nest technology was installed upstairs and down. As you go upstairs you are greeted with generous size bedrooms that will both comfortably fit king size beds. An additional full bathroom on the top floor allows for convenience of guests to not have to leave the privacy of their oasis. The one car garage has been maximized with space savings storage shelves allowing clutter to not gather in the interior of the home. HOA includes lawn maintenance, and access to the nearby pool. Within a short distance you are close to shopping, restaurants, the beaches and the famous Marshwalk in Murrells Inlet.
Sale Info
Listing Date: 10-22-2020
Sold Date: 12-17-2020
Aprox Days on Market:
1 month(s), 24 day(s)
Listing Sold:
4 Year(s), 7 month(s), 20 day(s) ago
Asking Price: $268,000
Selling Price: $264,000
Price Difference:
Reduced By $4,000
Agriculture / Farm
Grazing Permits Blm: ,No,
Horse: No
Grazing Permits Forest Service: ,No,
Grazing Permits Private: ,No,
Irrigation Water Rights: ,No,
Farm Credit Service Incl: ,No,
Crops Included: ,No,
Association Fees / Info
Hoa Frequency: Monthly
Hoa Fees: 153
Hoa: 1
Hoa Includes: AssociationManagement, CommonAreas, MaintenanceGrounds, Pools, RecreationFacilities, Trash
Community Features: Pool, LongTermRentalAllowed
Assoc Amenities: Pool, PetRestrictions
Bathroom Info
Total Baths: 3.00
Fullbaths: 3
Bedroom Info
Beds: 4
Building Info
New Construction: No
Levels: Two, ThreeOrMore
Year Built: 2017
Structure Type: Townhouse
Mobile Home Remains: ,No,
Zoning: Res
Building Features: Elevators
Construction Materials: VinylSiding
Entry Level: 1
Buyer Compensation
Exterior Features
Spa: No
Patio and Porch Features: Deck, Patio, Porch, Screened
Pool Features: Community
Foundation: Slab
Exterior Features: Deck, Elevator, SprinklerIrrigation, Patio
Financial
Lease Renewal Option: ,No,
Garage / Parking
Garage: Yes
Carport: No
Parking Type: OneCarGarage, Private, GarageDoorOpener
Open Parking: No
Attached Garage: No
Garage Spaces: 1
Green / Env Info
Green Energy Efficient: Doors, Windows
Interior Features
Floor Cover: Carpet, Tile
Door Features: InsulatedDoors
Fireplace: No
Laundry Features: WasherHookup
Furnished: Unfurnished
Interior Features: SplitBedrooms, BedroomonMainLevel
Lot Info
Lease Considered: ,No,
Lease Assignable: ,No,
Acres: 0.00
Land Lease: No
Lot Description: LakeFront, Pond, Rectangular
Misc
Pool Private: No
Pets Allowed: OwnerOnly, Yes
Offer Compensation
Other School Info
Property Info
County: Horry
View: Yes
Senior Community: No
Stipulation of Sale: None
View: Lake, Pond
Property Sub Type Additional: Townhouse
Property Attached: No
Security Features: SmokeDetectors
Disclosures: CovenantsRestrictionsDisclosure,SellerDisclosure
Rent Control: No
Construction: Resale
Room Info
Basement: ,No,
Sold Info
Sold Date: 2020-12-17T00:00:00
Sqft Info
Building Sqft: 2129
Living Area Source: Owner
Sqft: 1931
Tax Info
Unit Info
Unit: B
Utilities / Hvac
Heating: Central, Electric
Cooling: CentralAir
Electric On Property: No
Cooling: Yes
Utilities Available: CableAvailable, ElectricityAvailable, NaturalGasAvailable, PhoneAvailable, SewerAvailable, UndergroundUtilities
Heating: Yes
Waterfront / Water
Waterfront: Yes
Waterfront Features: LakeFront
Schools
Elem: Saint James Elementary School
Middle: Saint James Middle School
High: Saint James High School
Courtesy of Century 21 The Harrelson Group
Real Estate Websites by Dynamic IDX, LLC
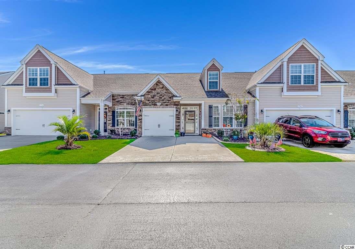
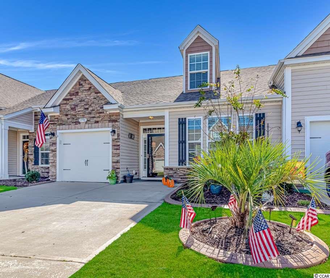
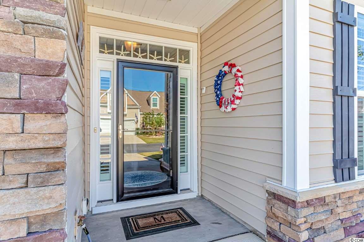
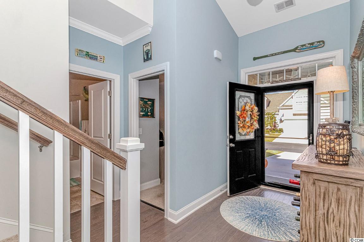
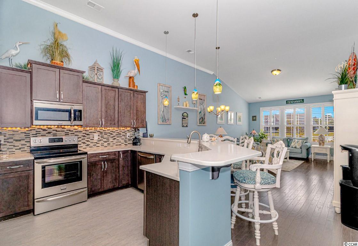
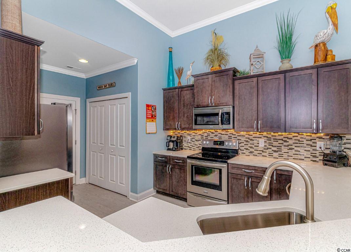
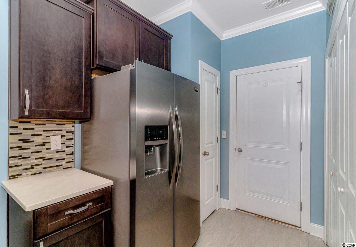
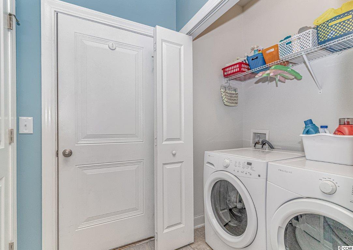
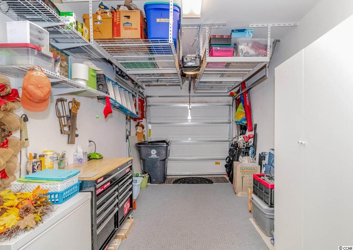
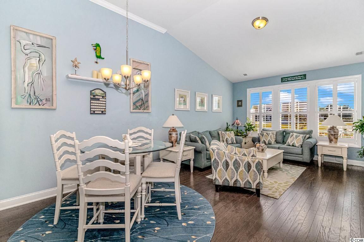
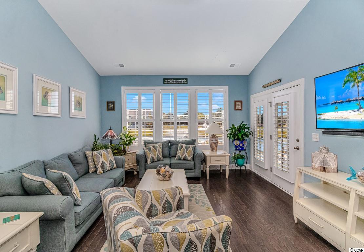
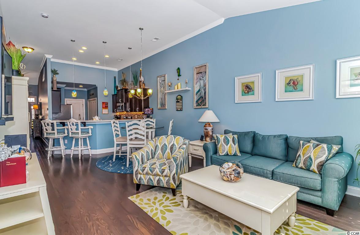
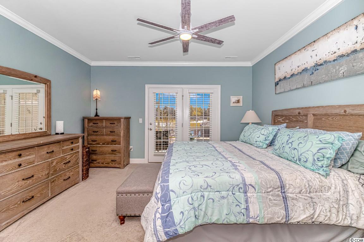
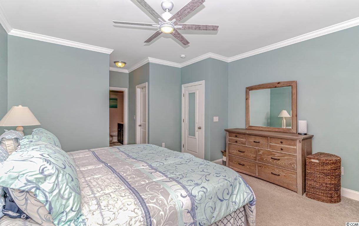
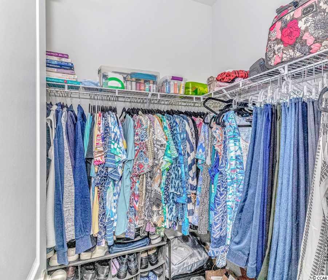
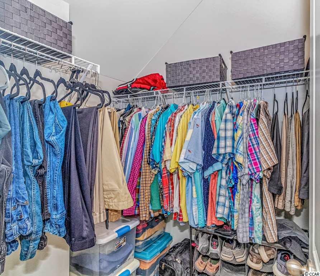
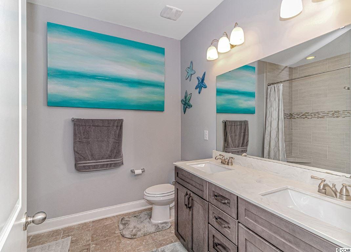
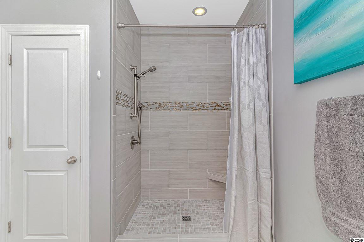
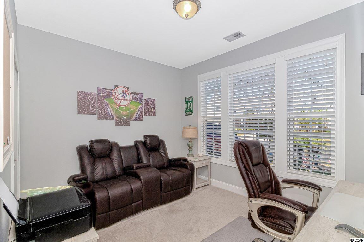
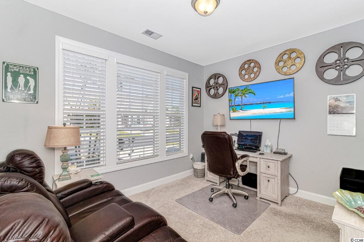
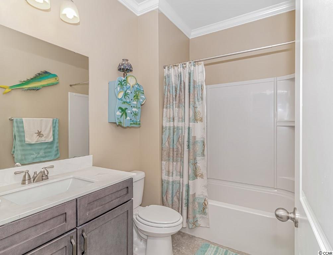
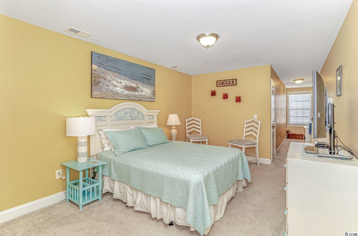
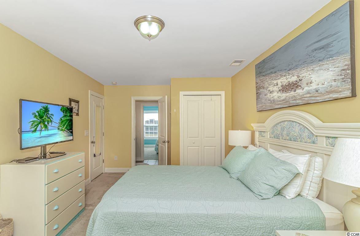
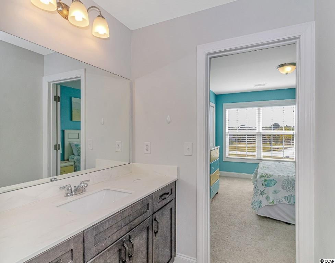
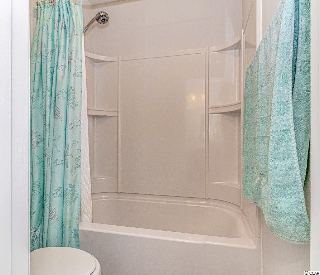
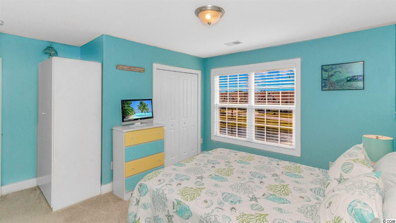
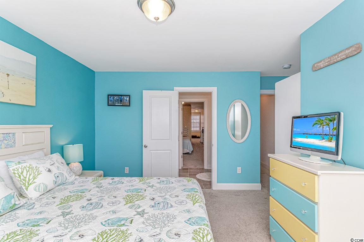
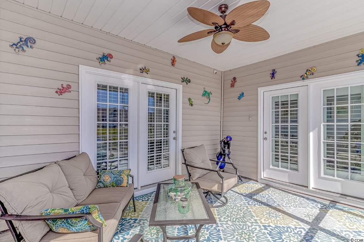
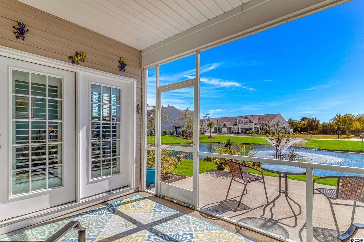
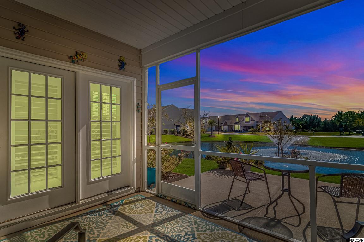
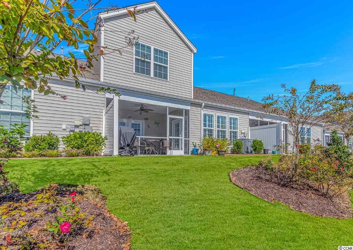
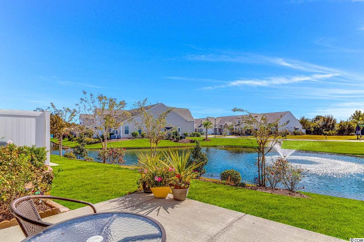
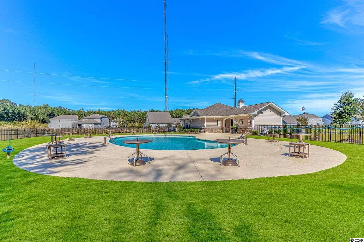
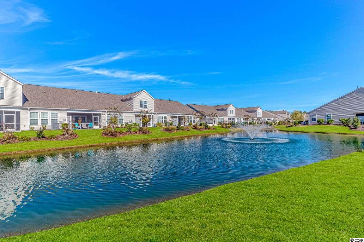
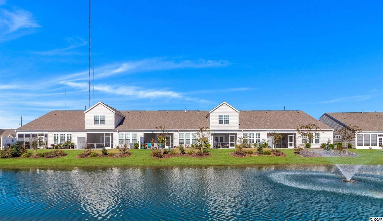
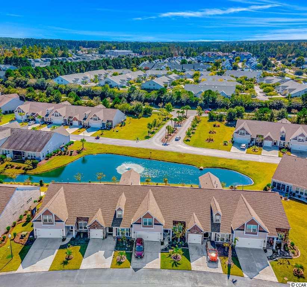
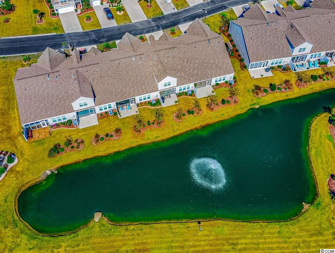
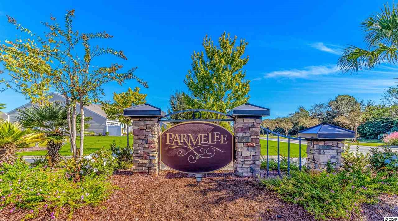
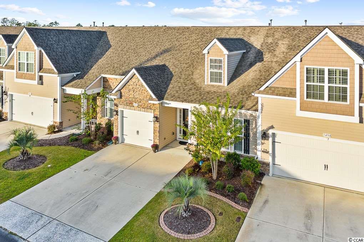
 MLS# 2020304
MLS# 2020304 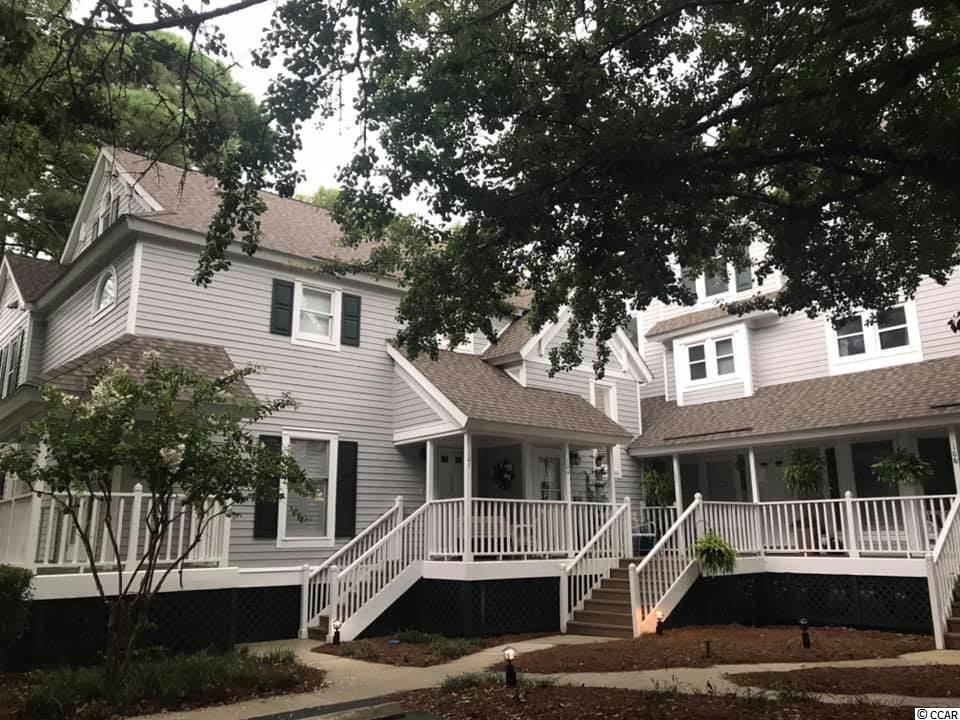
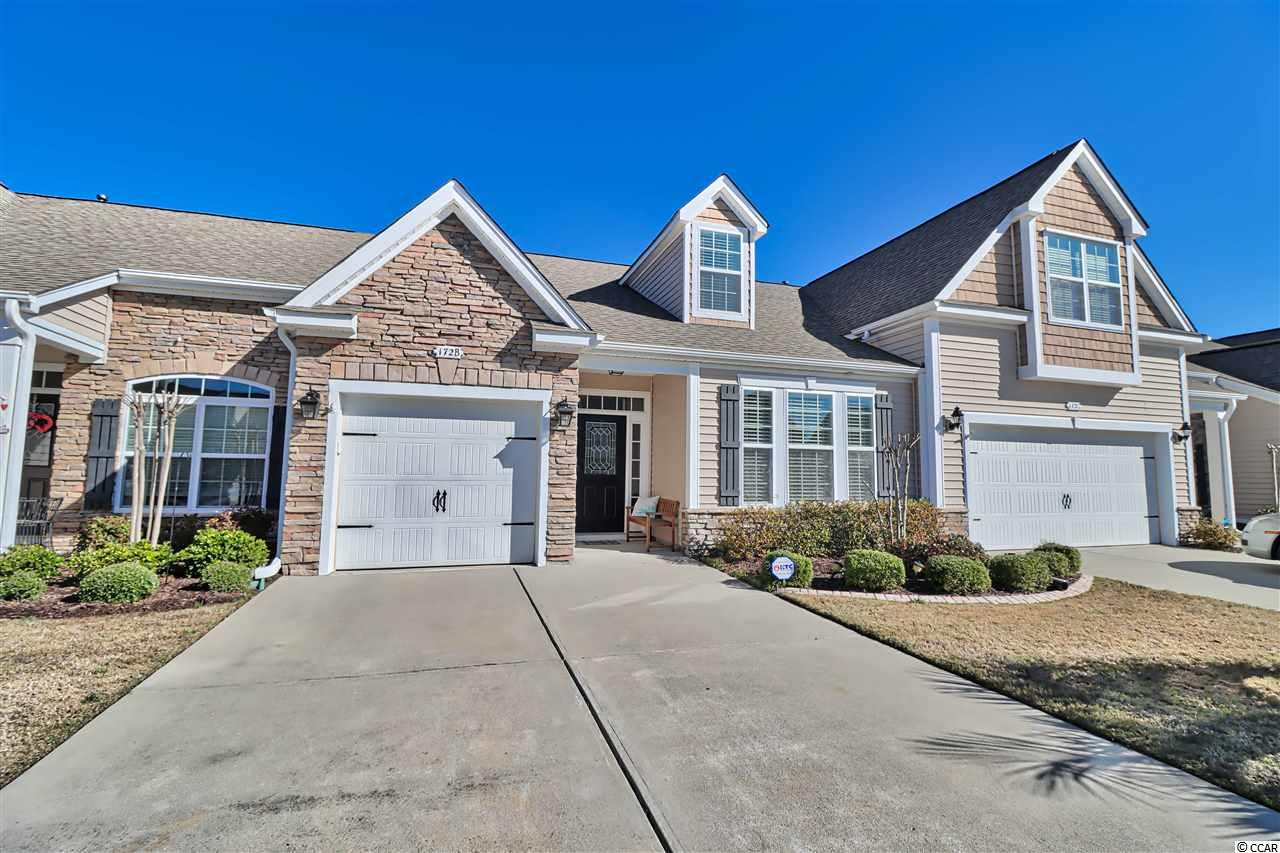
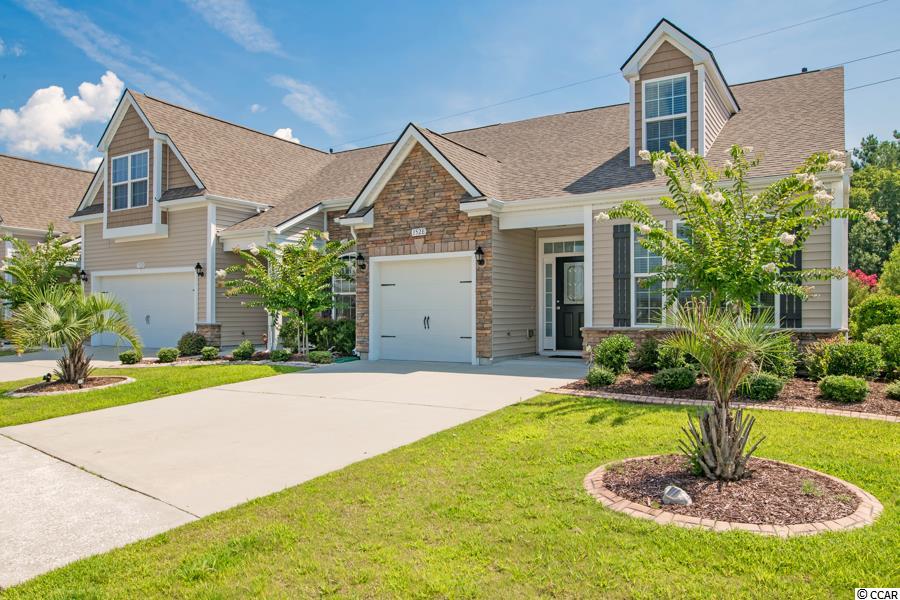
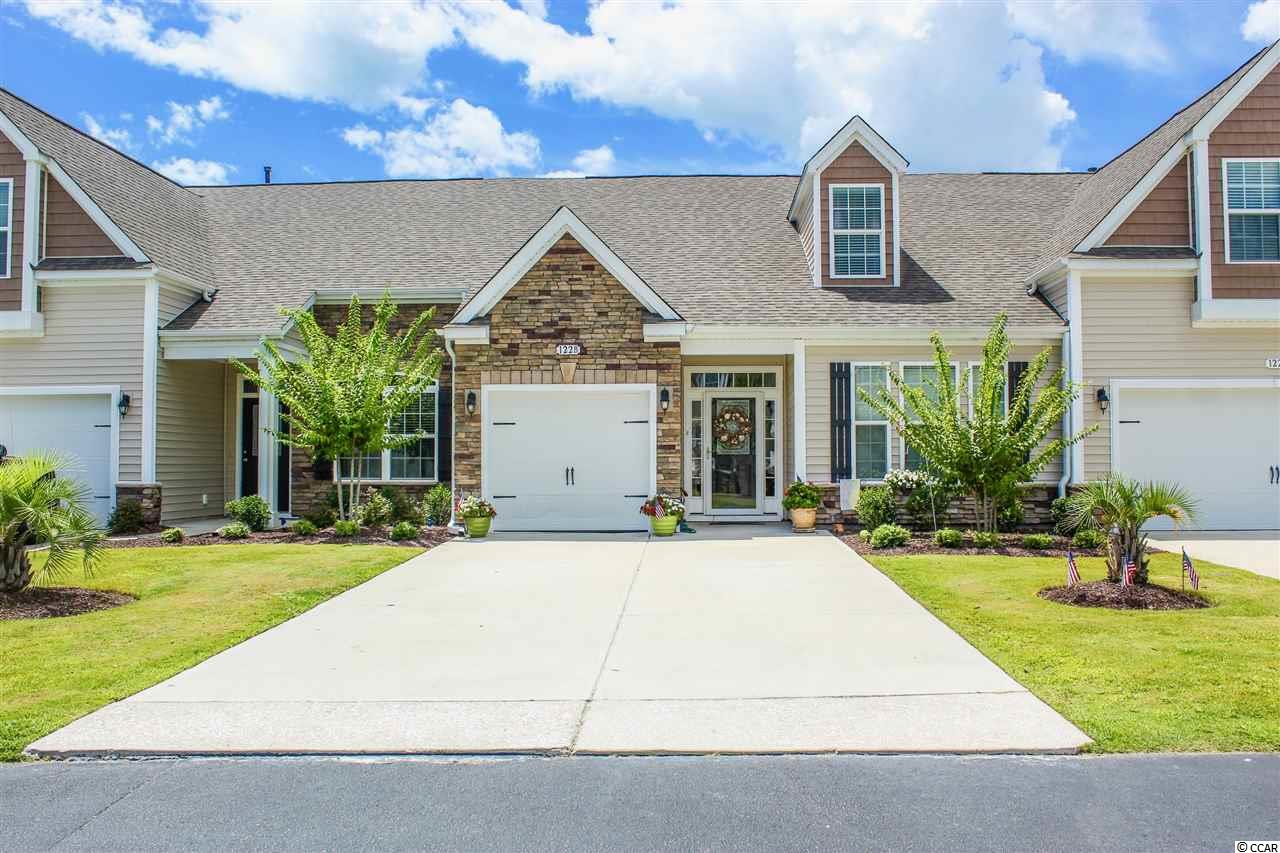
 Provided courtesy of © Copyright 2025 Coastal Carolinas Multiple Listing Service, Inc.®. Information Deemed Reliable but Not Guaranteed. © Copyright 2025 Coastal Carolinas Multiple Listing Service, Inc.® MLS. All rights reserved. Information is provided exclusively for consumers’ personal, non-commercial use, that it may not be used for any purpose other than to identify prospective properties consumers may be interested in purchasing.
Images related to data from the MLS is the sole property of the MLS and not the responsibility of the owner of this website. MLS IDX data last updated on 08-06-2025 11:00 PM EST.
Any images related to data from the MLS is the sole property of the MLS and not the responsibility of the owner of this website.
Provided courtesy of © Copyright 2025 Coastal Carolinas Multiple Listing Service, Inc.®. Information Deemed Reliable but Not Guaranteed. © Copyright 2025 Coastal Carolinas Multiple Listing Service, Inc.® MLS. All rights reserved. Information is provided exclusively for consumers’ personal, non-commercial use, that it may not be used for any purpose other than to identify prospective properties consumers may be interested in purchasing.
Images related to data from the MLS is the sole property of the MLS and not the responsibility of the owner of this website. MLS IDX data last updated on 08-06-2025 11:00 PM EST.
Any images related to data from the MLS is the sole property of the MLS and not the responsibility of the owner of this website.