Myrtle Beach, SC 29588
- 3Beds
- 2Full Baths
- N/AHalf Baths
- 1,451SqFt
- 2016Year Built
- CUnit #
- MLS# 2020647
- Residential
- Condominium
- Sold
- Approx Time on Market1 year, 9 months, 27 days
- AreaMyrtle Beach Area--North of Bay Rd Between Wacc. River & 707
- CountyHorry
- Subdivision Cameron Village - Garden Homes
Overview
This top condition unit is a 3 BR, 2 Ba, upgraded garden home living in Cameron Village featuring hardwood and tile flooring throughout. Upgrades galore include stainless steel appliances, subway tile backsplash, granite countertops, an island, cathedral ceiling, raised bar, and plenty of cabinet space are present in the kitchen. The master suite offers a walk-in closet, double sinks, shower, and good space. All rooms have ceiling fans installed. The open floorplan has vaulted ceilings, a large amount of space, and an attached screen porch with a custom blind. Other features include a laundry room and attached oversized 1 car garage. Pool is an amenity. This desirable location is close to golf, Osprey Cove Marina, Market Common, the airport, dining, and so much more. Neither the Coastal Carolina Association of Realtors, nor the listings broker, nor their agents or subagents are responsible for the accuracy of the information. The buyer is responsible for verifying all information. This information is provided by the Coastal Carolina Association of Realtors for use by its members and is not intended for us for any other purpose.
Sale Info
Listing Date: 09-28-2020
Sold Date: 07-26-2022
Aprox Days on Market:
1 Year(s), 9 month(s), 27 day(s)
Listing Sold:
3 Year(s), 1 day(s) ago
Asking Price: $194,750
Selling Price: $281,250
Price Difference:
Reduced By $13,750
Agriculture / Farm
Grazing Permits Blm: ,No,
Horse: No
Grazing Permits Forest Service: ,No,
Grazing Permits Private: ,No,
Irrigation Water Rights: ,No,
Farm Credit Service Incl: ,No,
Crops Included: ,No,
Association Fees / Info
Hoa Frequency: Monthly
Hoa Fees: 339
Hoa: 1
Hoa Includes: AssociationManagement, CommonAreas, CableTV, Insurance, LegalAccounting, MaintenanceGrounds, PestControl, Pools, Sewer, Trash, Water
Community Features: Pool
Assoc Amenities: Trash, MaintenanceGrounds
Bathroom Info
Total Baths: 2.00
Fullbaths: 2
Bedroom Info
Beds: 3
Building Info
New Construction: No
Num Stories: 1
Levels: One
Year Built: 2016
Mobile Home Remains: ,No,
Zoning: res
Style: OneStory
Construction Materials: VinylSiding
Entry Level: 1
Buyer Compensation
Exterior Features
Spa: No
Patio and Porch Features: RearPorch, Porch, Screened
Pool Features: Community, OutdoorPool
Foundation: Slab
Exterior Features: Porch
Financial
Lease Renewal Option: ,No,
Garage / Parking
Garage: Yes
Carport: No
Parking Type: OneCarGarage, Private
Open Parking: No
Attached Garage: No
Garage Spaces: 1
Green / Env Info
Interior Features
Floor Cover: Tile, Wood
Fireplace: No
Laundry Features: WasherHookup
Furnished: Unfurnished
Interior Features: BedroomonMainLevel
Lot Info
Lease Considered: ,No,
Lease Assignable: ,No,
Acres: 0.00
Land Lease: No
Lot Description: OutsideCityLimits
Misc
Pool Private: No
Offer Compensation
Other School Info
Property Info
County: Horry
View: No
Senior Community: No
Stipulation of Sale: None
Property Sub Type Additional: Condominium
Property Attached: No
Disclosures: CovenantsRestrictionsDisclosure
Rent Control: No
Construction: Resale
Room Info
Basement: ,No,
Sold Info
Sold Date: 2022-07-26T00:00:00
Sqft Info
Building Sqft: 1851
Living Area Source: Owner
Sqft: 1451
Tax Info
Unit Info
Unit: C
Utilities / Hvac
Heating: Central
Cooling: CentralAir
Electric On Property: No
Cooling: Yes
Heating: Yes
Waterfront / Water
Waterfront: No
Schools
Elem: Saint James Elementary School
Middle: Socastee Middle School
High: Saint James High School
Directions
Enter Cameron Village from Hwy 707 - take your first left, then take your first right onto Rayson Dr. Unit C will be on your right.Courtesy of Coastal Luxury Properties
Real Estate Websites by Dynamic IDX, LLC
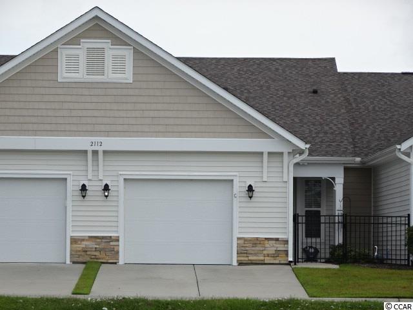
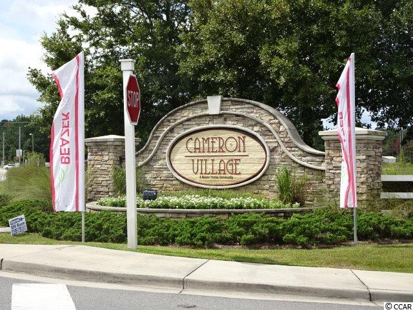
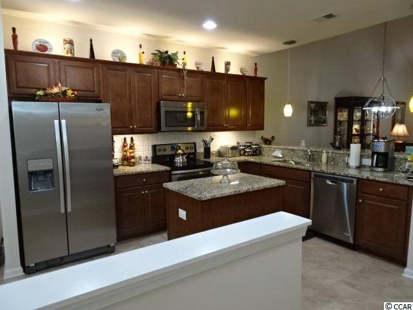
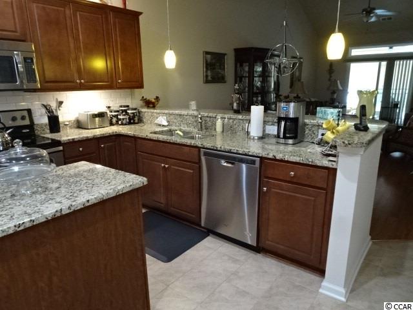
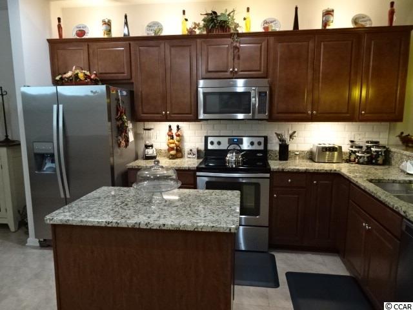
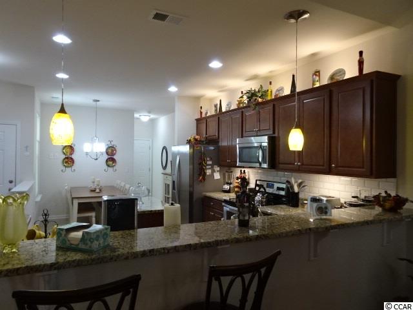
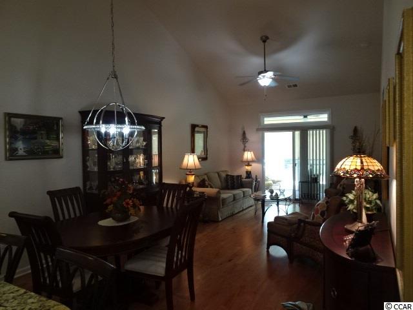
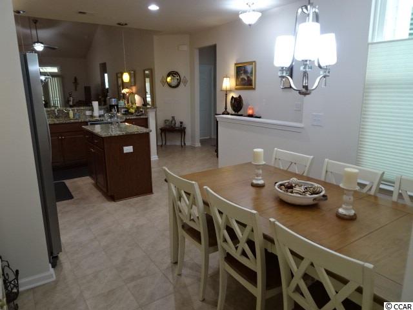
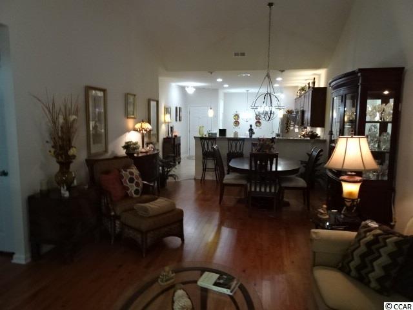
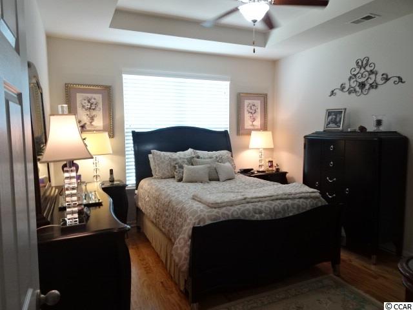
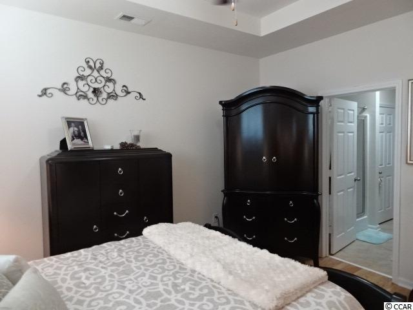
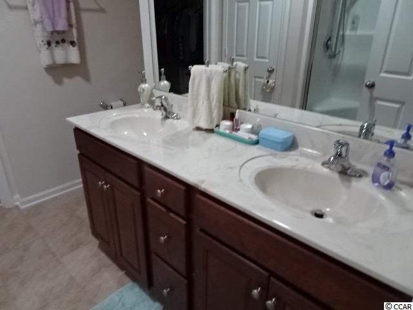
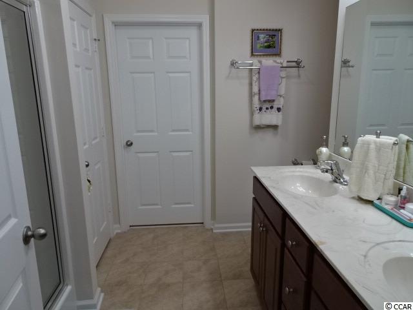
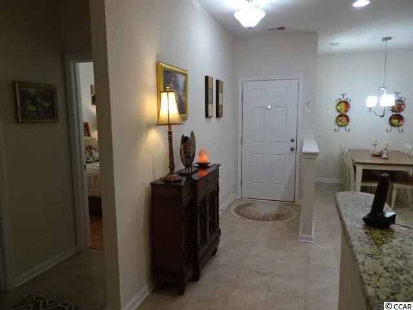
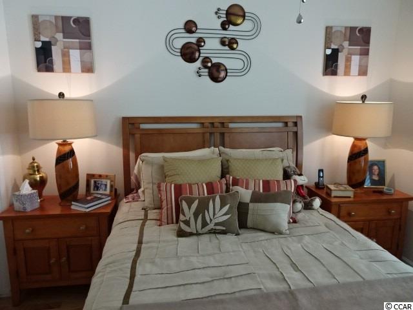
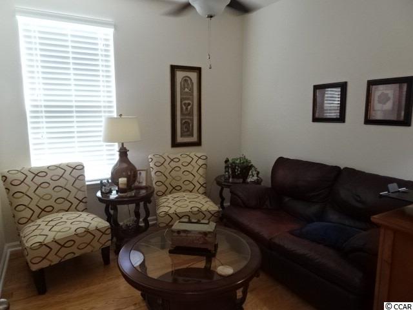
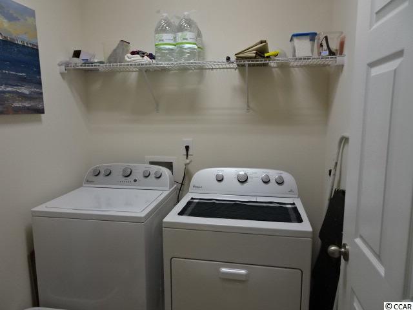
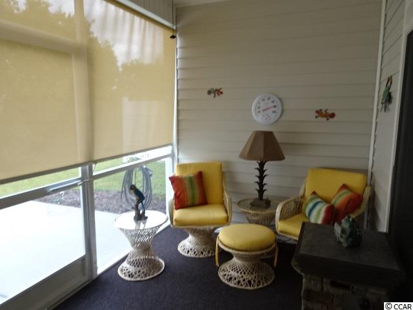
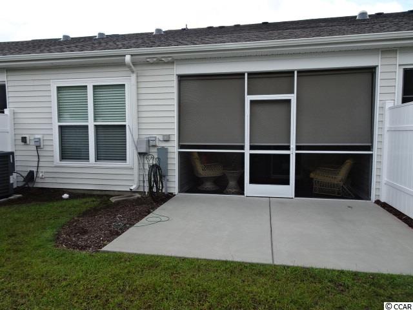
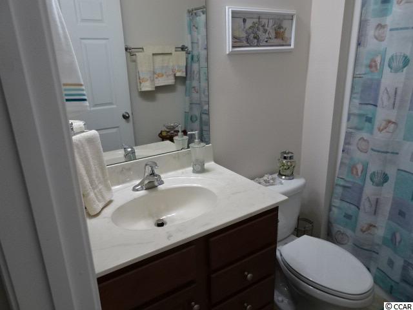
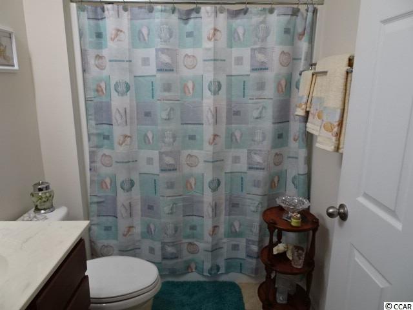
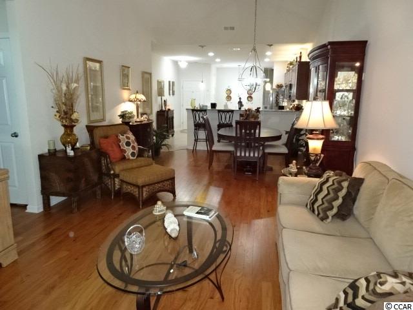
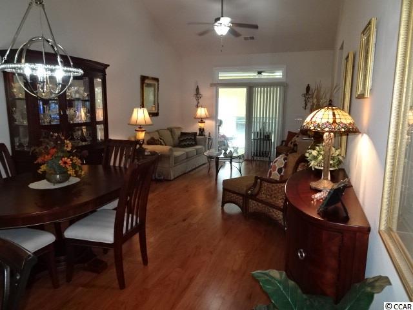
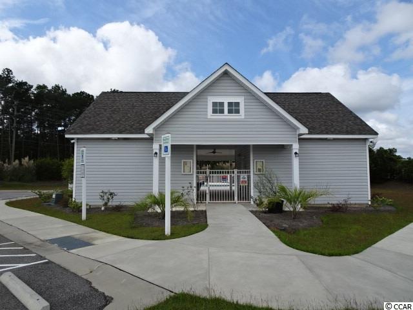
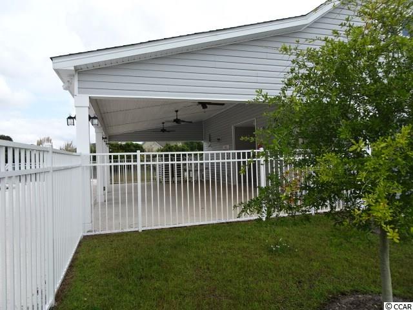
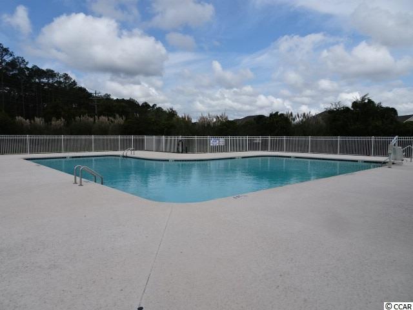
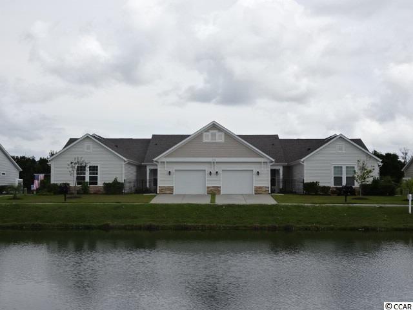
 MLS# 909877
MLS# 909877 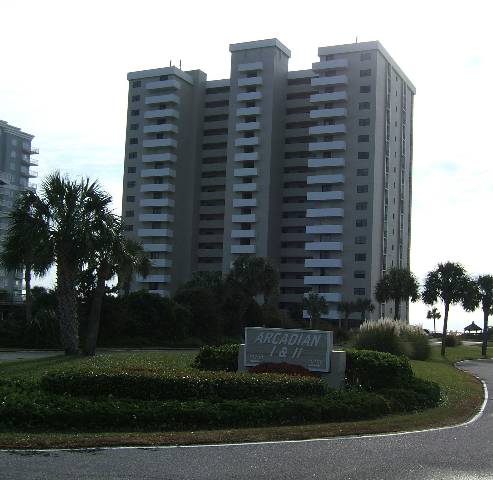
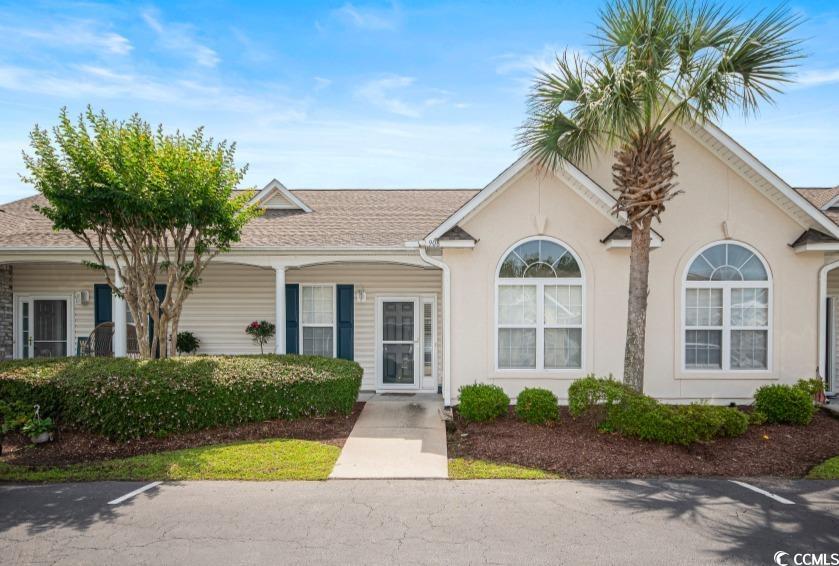
 Provided courtesy of © Copyright 2025 Coastal Carolinas Multiple Listing Service, Inc.®. Information Deemed Reliable but Not Guaranteed. © Copyright 2025 Coastal Carolinas Multiple Listing Service, Inc.® MLS. All rights reserved. Information is provided exclusively for consumers’ personal, non-commercial use, that it may not be used for any purpose other than to identify prospective properties consumers may be interested in purchasing.
Images related to data from the MLS is the sole property of the MLS and not the responsibility of the owner of this website. MLS IDX data last updated on 07-26-2025 11:49 PM EST.
Any images related to data from the MLS is the sole property of the MLS and not the responsibility of the owner of this website.
Provided courtesy of © Copyright 2025 Coastal Carolinas Multiple Listing Service, Inc.®. Information Deemed Reliable but Not Guaranteed. © Copyright 2025 Coastal Carolinas Multiple Listing Service, Inc.® MLS. All rights reserved. Information is provided exclusively for consumers’ personal, non-commercial use, that it may not be used for any purpose other than to identify prospective properties consumers may be interested in purchasing.
Images related to data from the MLS is the sole property of the MLS and not the responsibility of the owner of this website. MLS IDX data last updated on 07-26-2025 11:49 PM EST.
Any images related to data from the MLS is the sole property of the MLS and not the responsibility of the owner of this website.