North Myrtle Beach, SC 29582
- 4Beds
- 2Full Baths
- N/AHalf Baths
- 1,845SqFt
- 2007Year Built
- 0.30Acres
- MLS# 2020146
- Residential
- Detached
- Sold
- Approx Time on Market1 month, 7 days
- AreaNorth Myrtle Beach Area--Barefoot Resort
- CountyHorry
- Subdivision Barefoot Resort - Sweetbriar
Overview
Amazingly spacious layout with Natures conservation all around! It is often very difficult to find a great home on a perfect homesite in Barefoot Resort. Homes like these don't become available often. This Manchester plan offers a perfect layout to works for anyone. From the open formal dining room to the wide-open Family room with Vaulted ceilings and separate bedroom wing, this plan is built for the way we live life today. The home offers an abundance of upgrades including appliances, granite, screened porch and an extra four feet added to the garage! The home has been extremely well maintained and it shows in every room! As great a floorplan as the Manchester is we believe it is the location that truly sets it apart. Located in the quaint neighborhood of Sweetbriar and just close enough to the back entrance to the resort you'll find the ease of getting around to be very desirable. This homesite backs to and is beside a conservation area that remains as you see it with the added benefit of bird watching from the back patio! Take a stroll to the village center for coffee, or drive you golf cart over to the residents club or down to the beach cabana. This home offers a transferrable golf membership that allows the owner member access to three great golf courses at member rates too! Your days can be filled with something different and exciting every day. Barefoot Resort is a Master-planned 2300 acre community that contains four championship golf courses, a deep-water marina, ocean-front cabana and one of the areas largest pools! The Resort is adjacent to award-winning Barefoot Landing shopping center with dozens of restaurants and hundreds of shops! The owners in the single-family neighborhoods have the added amenity of the Resident Club with tennis, basketball, Pickle ball, swimming pool and much more. The Residents Club also has a workout room, library, social room with pool tables and TV's and a craft room along with a full-time Lifestyle Director dedicated to creating fun for you! This is an extraordinary opportunity to own your own piece of paradise in Barefoot Resort, but don't blink because it might be gone.
Sale Info
Listing Date: 09-22-2020
Sold Date: 10-30-2020
Aprox Days on Market:
1 month(s), 7 day(s)
Listing Sold:
4 Year(s), 9 month(s), 8 day(s) ago
Asking Price: $324,900
Selling Price: $317,500
Price Difference:
Reduced By $7,400
Agriculture / Farm
Grazing Permits Blm: ,No,
Horse: No
Grazing Permits Forest Service: ,No,
Grazing Permits Private: ,No,
Irrigation Water Rights: ,No,
Farm Credit Service Incl: ,No,
Crops Included: ,No,
Association Fees / Info
Hoa Frequency: Monthly
Hoa Fees: 152
Hoa: 1
Hoa Includes: CommonAreas, CableTV, Internet, Pools, RecreationFacilities, Trash
Community Features: Clubhouse, GolfCartsOK, Pool, RecreationArea, Golf, LongTermRentalAllowed
Assoc Amenities: Clubhouse, OwnerAllowedGolfCart, OwnerAllowedMotorcycle, Pool, PetRestrictions, Security
Bathroom Info
Total Baths: 2.00
Fullbaths: 2
Bedroom Info
Beds: 4
Building Info
New Construction: No
Levels: One
Year Built: 2007
Mobile Home Remains: ,No,
Zoning: RES
Style: Ranch
Construction Materials: VinylSiding
Builders Name: Centex Homes
Builder Model: Manchester
Buyer Compensation
Exterior Features
Spa: No
Patio and Porch Features: FrontPorch, Patio, Porch, Screened
Pool Features: Association, Community
Foundation: Slab
Exterior Features: Patio
Financial
Lease Renewal Option: ,No,
Garage / Parking
Parking Capacity: 4
Garage: Yes
Carport: No
Parking Type: Attached, Garage, TwoCarGarage, GarageDoorOpener
Open Parking: No
Attached Garage: Yes
Garage Spaces: 2
Green / Env Info
Interior Features
Floor Cover: Carpet, Tile
Fireplace: Yes
Laundry Features: WasherHookup
Furnished: Unfurnished
Interior Features: Fireplace, SplitBedrooms, BreakfastBar, BedroomonMainLevel, EntranceFoyer, StainlessSteelAppliances, SolidSurfaceCounters
Appliances: Dishwasher, Microwave, Range, Refrigerator
Lot Info
Lease Considered: ,No,
Lease Assignable: ,No,
Acres: 0.30
Land Lease: No
Lot Description: NearGolfCourse
Misc
Pool Private: No
Pets Allowed: OwnerOnly, Yes
Offer Compensation
Other School Info
Property Info
County: Horry
View: No
Senior Community: No
Stipulation of Sale: None
Property Sub Type Additional: Detached
Property Attached: No
Security Features: SmokeDetectors, SecurityService
Disclosures: CovenantsRestrictionsDisclosure,SellerDisclosure
Rent Control: No
Construction: Resale
Room Info
Basement: ,No,
Sold Info
Sold Date: 2020-10-30T00:00:00
Sqft Info
Building Sqft: 2050
Living Area Source: Plans
Sqft: 1845
Tax Info
Tax Legal Description: TRACT Y; LOT 149 PH 1B
Unit Info
Utilities / Hvac
Heating: Central
Cooling: CentralAir
Electric On Property: No
Cooling: Yes
Utilities Available: CableAvailable, ElectricityAvailable, PhoneAvailable, SewerAvailable, UndergroundUtilities, WaterAvailable
Heating: Yes
Water Source: Public
Waterfront / Water
Waterfront: No
Courtesy of Grande Dunes Properties - ben@grandedunesproperties.com
Real Estate Websites by Dynamic IDX, LLC
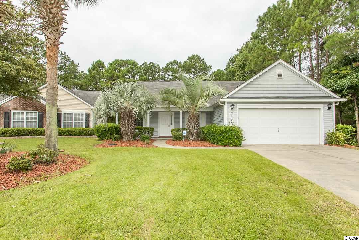
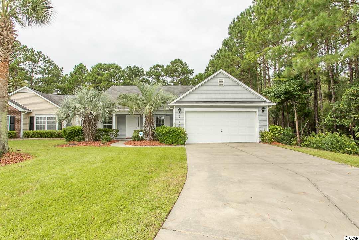
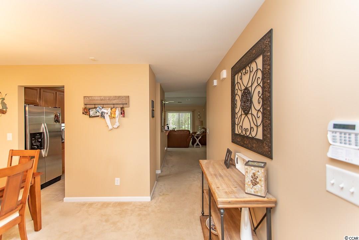
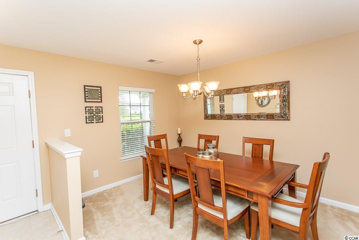
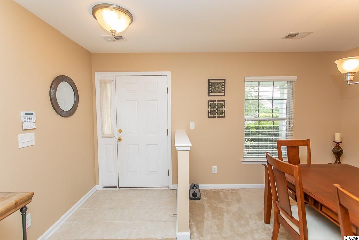
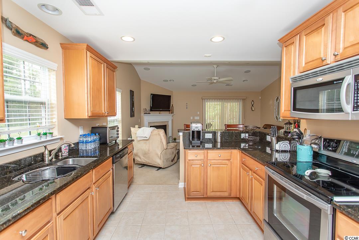
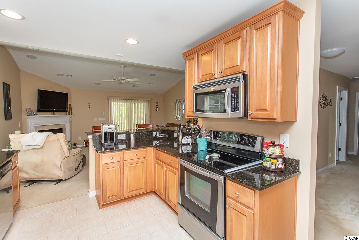
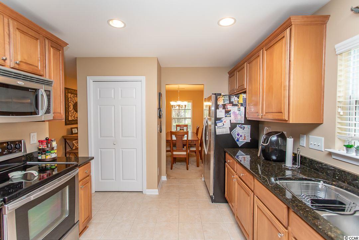
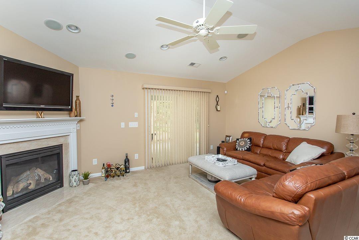
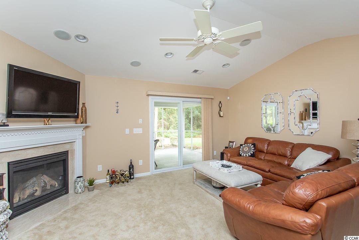
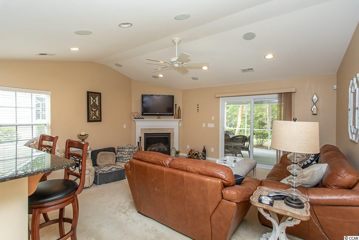
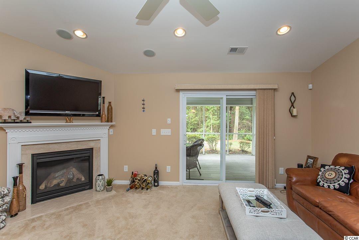
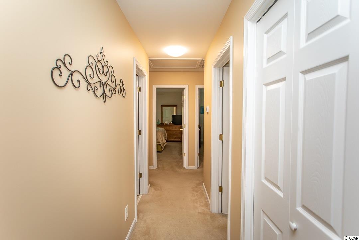
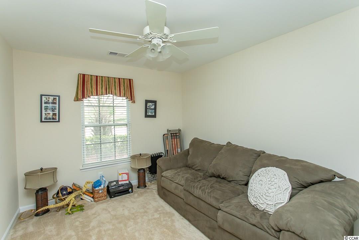
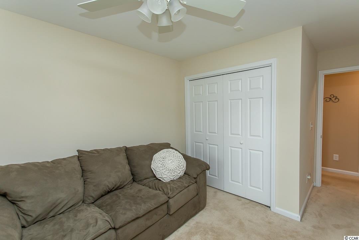
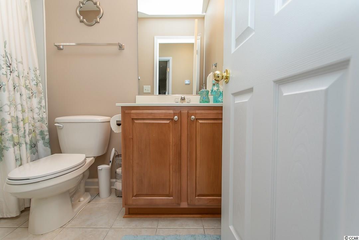
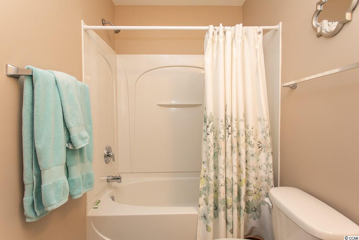
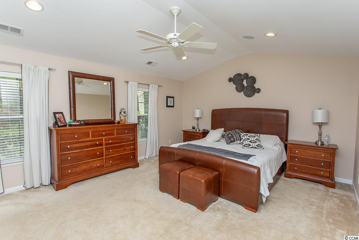
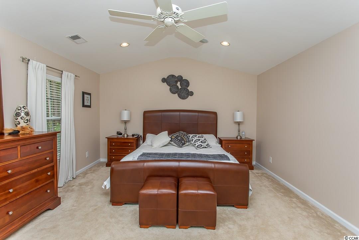
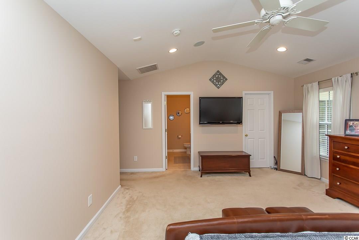
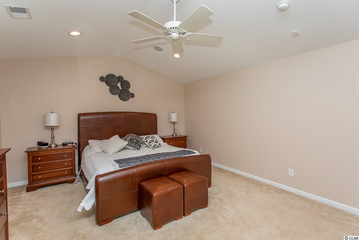
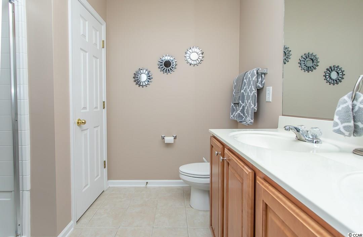
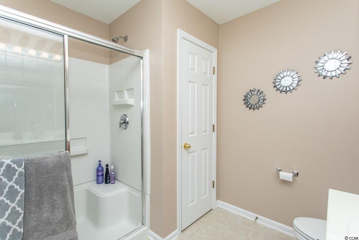
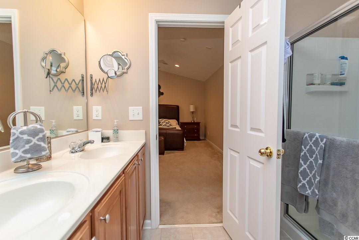
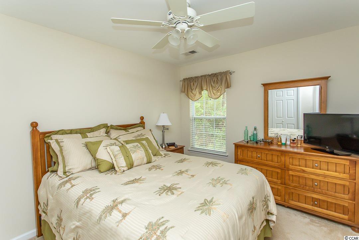
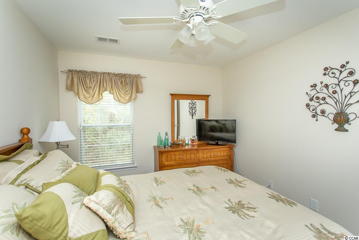
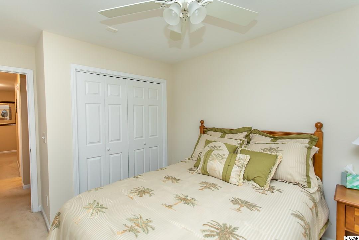
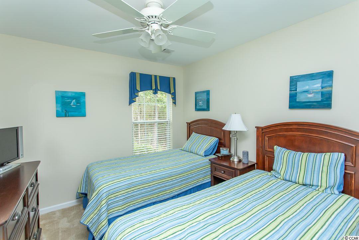
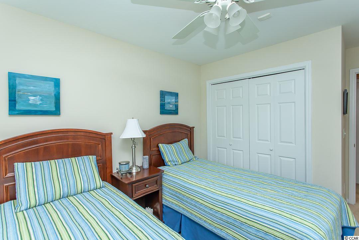
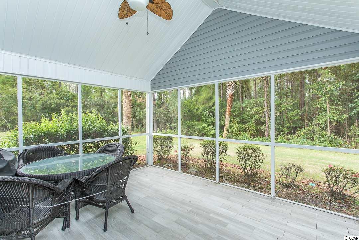
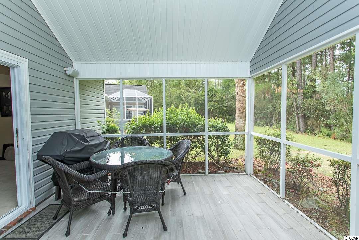
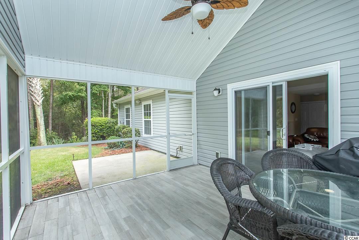
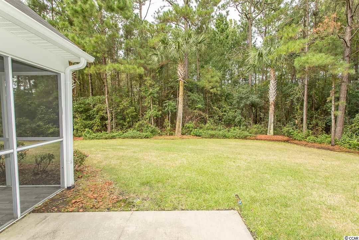
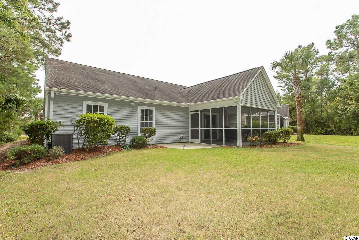
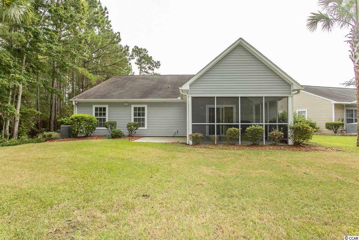
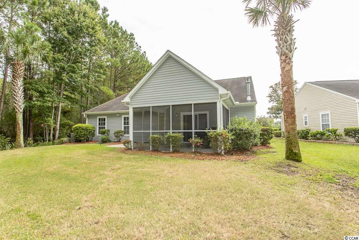
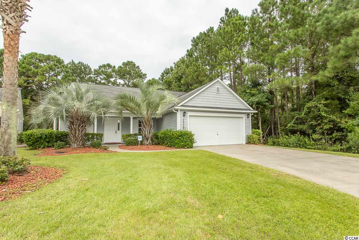
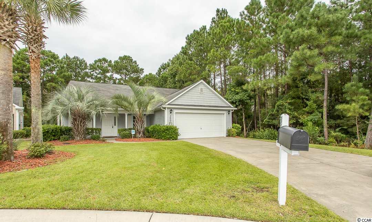
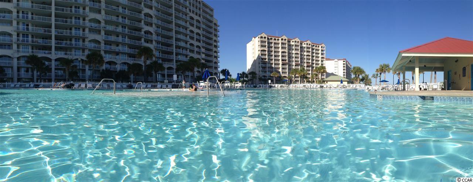
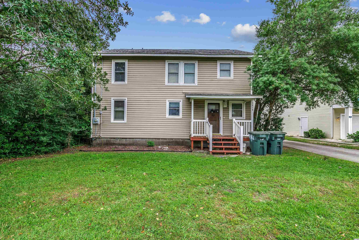
 MLS# 2221920
MLS# 2221920 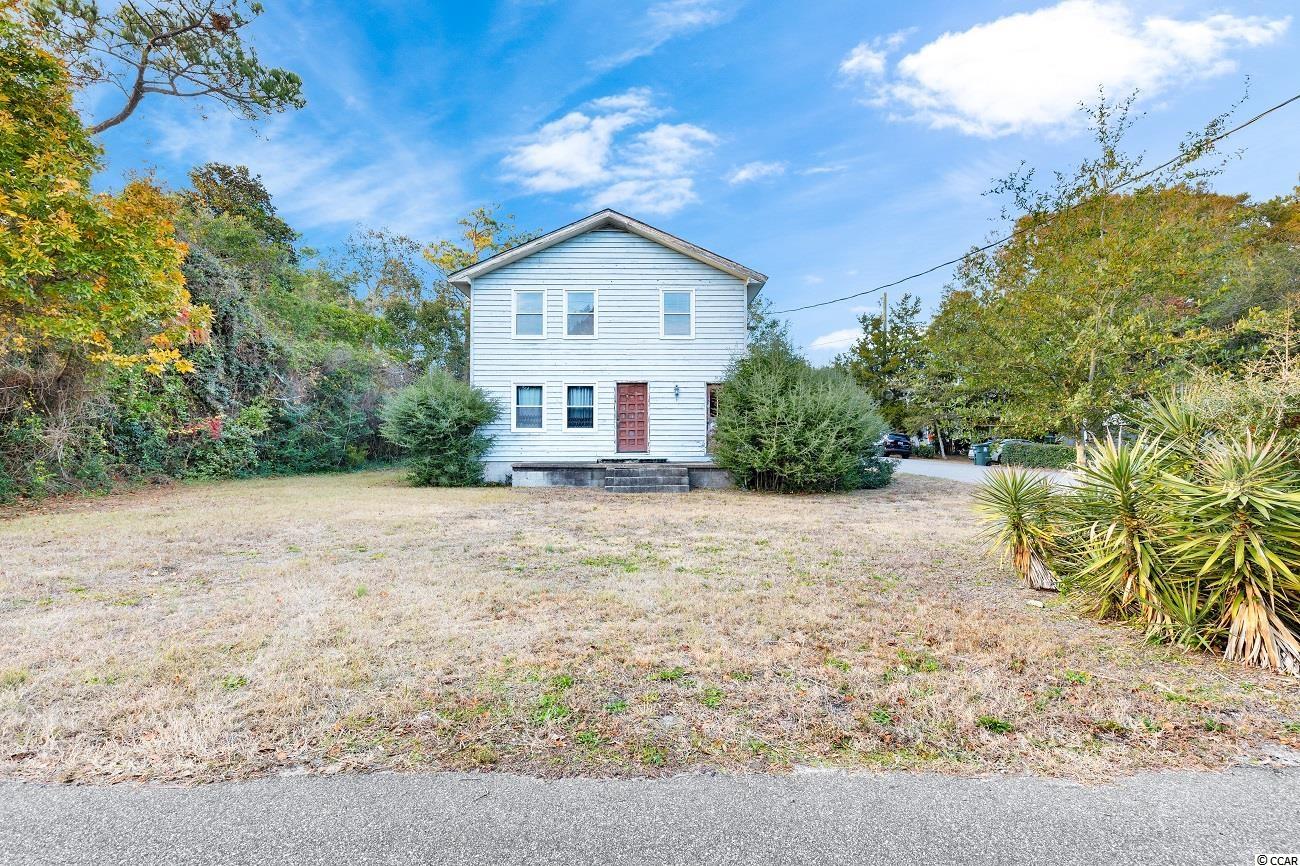
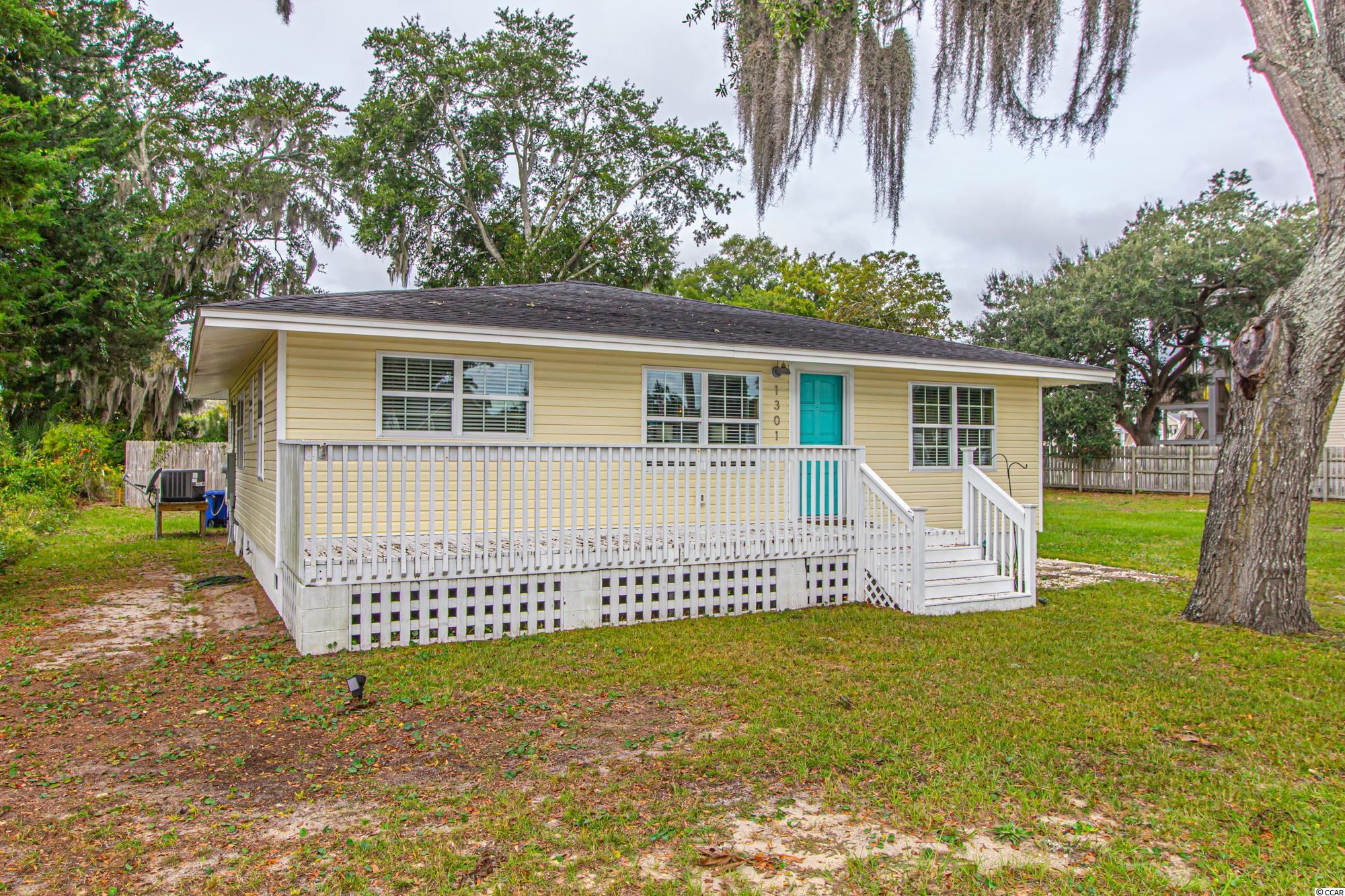
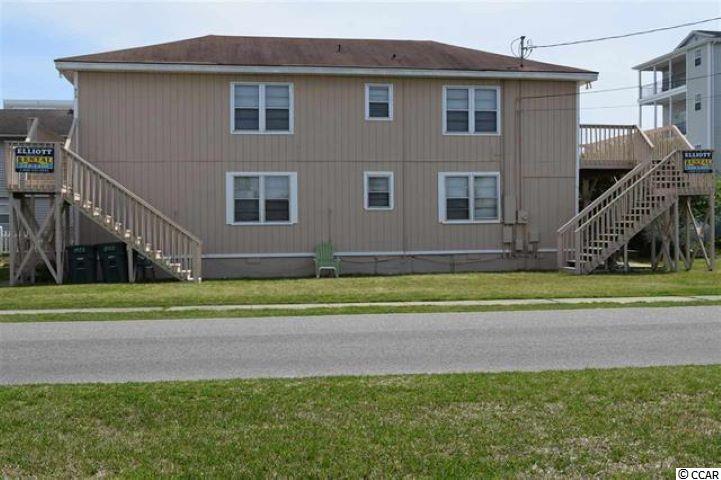
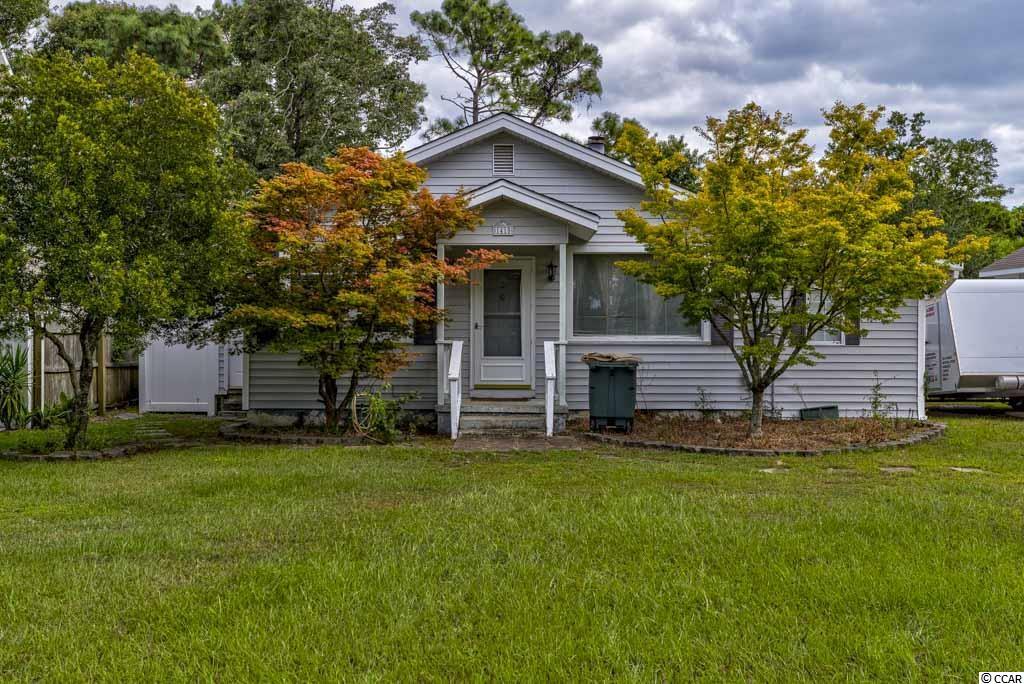
 Provided courtesy of © Copyright 2025 Coastal Carolinas Multiple Listing Service, Inc.®. Information Deemed Reliable but Not Guaranteed. © Copyright 2025 Coastal Carolinas Multiple Listing Service, Inc.® MLS. All rights reserved. Information is provided exclusively for consumers’ personal, non-commercial use, that it may not be used for any purpose other than to identify prospective properties consumers may be interested in purchasing.
Images related to data from the MLS is the sole property of the MLS and not the responsibility of the owner of this website. MLS IDX data last updated on 08-07-2025 6:16 PM EST.
Any images related to data from the MLS is the sole property of the MLS and not the responsibility of the owner of this website.
Provided courtesy of © Copyright 2025 Coastal Carolinas Multiple Listing Service, Inc.®. Information Deemed Reliable but Not Guaranteed. © Copyright 2025 Coastal Carolinas Multiple Listing Service, Inc.® MLS. All rights reserved. Information is provided exclusively for consumers’ personal, non-commercial use, that it may not be used for any purpose other than to identify prospective properties consumers may be interested in purchasing.
Images related to data from the MLS is the sole property of the MLS and not the responsibility of the owner of this website. MLS IDX data last updated on 08-07-2025 6:16 PM EST.
Any images related to data from the MLS is the sole property of the MLS and not the responsibility of the owner of this website.