Myrtle Beach, SC 29579
- 4Beds
- 3Full Baths
- N/AHalf Baths
- 1,953SqFt
- 2009Year Built
- 0.00Acres
- MLS# 2019631
- Residential
- Townhouse
- Sold
- Approx Time on Market3 months, 22 days
- AreaMyrtle Beach Area--Carolina Forest
- CountyHorry
- Subdivision Tuscany - Carolina Forest Area - 31jj21
Overview
Must see! Stunning lakefront, 4 bedroom, 3 bathroom townhome located in the desired community of Tuscany in Carolina Forest. This townhome is move-in ready and features an open main living area with tall vaulted ceilings. The fully equipped kitchen offers granite countertops, tile backsplash, a pantry and plenty of cabinets for storage. Choose to enjoy your favorite meals at the breakfast bar, in the dining area or even on the screened porch. The spacious first-floor master suite offers a walk-in closet, a ceiling fan, a garden tub and a walk-in shower with a glass door. The master bedroom even has private access to the screened porch through sliding glass doors. The other first-floor bedroom has access to a full bathroom for more convenience. Both of the upstairs bedrooms share a bathroom with a shower/tub combination and a vanity sink. The bedrooms are all nicely sized with ceilings fans and spacious closets. Come enjoy a morning coffee or evening cocktail on the screened porch with peaceful views of the lake. The patio is the ideal spot for grilling or to enjoy a nice sunny day! There is little to no maintenance for the exterior since the HOA fees cover the lawn care. Additional features of this home are ceiling fans throughout, a front porch, a laundry room and an attached private one-car garage with a garage door opener. On top of this fantastic property, Tuscany offers amazing amenities with 2 outdoor pools, a lazy river, a fitness room, a movie theater and a walking trails. One of the best locations you can find! Located near shopping, dining, entertainment, golfing, The Tanger Outlet, the mall and more. Just a short drive to the Atlantic beach! Do not miss the opportunity to own a wonderful home in this ideal location. Schedule your showing today!
Sale Info
Listing Date: 09-16-2020
Sold Date: 01-08-2021
Aprox Days on Market:
3 month(s), 22 day(s)
Listing Sold:
4 Year(s), 6 month(s), 20 day(s) ago
Asking Price: $248,000
Selling Price: $240,000
Price Difference:
Reduced By $8,000
Agriculture / Farm
Grazing Permits Blm: ,No,
Horse: No
Grazing Permits Forest Service: ,No,
Grazing Permits Private: ,No,
Irrigation Water Rights: ,No,
Farm Credit Service Incl: ,No,
Crops Included: ,No,
Association Fees / Info
Hoa Frequency: Monthly
Hoa Fees: 198
Hoa: 1
Hoa Includes: AssociationManagement, CommonAreas, LegalAccounting, MaintenanceGrounds, PestControl, Pools, RecreationFacilities, Trash
Community Features: Clubhouse, Pool, RecreationArea, LongTermRentalAllowed
Assoc Amenities: Clubhouse, Pool, PetRestrictions
Bathroom Info
Total Baths: 3.00
Fullbaths: 3
Bedroom Info
Beds: 4
Building Info
New Construction: No
Levels: Two
Year Built: 2009
Structure Type: Townhouse
Mobile Home Remains: ,No,
Zoning: Res
Construction Materials: BrickVeneer
Entry Level: 1
Buyer Compensation
Exterior Features
Spa: Yes
Patio and Porch Features: RearPorch, FrontPorch, Patio, Porch, Screened
Spa Features: HotTub
Pool Features: Community, OutdoorPool
Foundation: Slab
Exterior Features: HotTubSpa, Pool, Porch, Patio
Financial
Lease Renewal Option: ,No,
Garage / Parking
Garage: Yes
Carport: No
Parking Type: OneCarGarage, Private, GarageDoorOpener
Open Parking: No
Attached Garage: No
Garage Spaces: 1
Green / Env Info
Green Energy Efficient: Doors, Windows
Interior Features
Floor Cover: Carpet, Tile
Door Features: InsulatedDoors
Fireplace: No
Laundry Features: WasherHookup
Furnished: Unfurnished
Interior Features: SplitBedrooms, WindowTreatments, BedroomonMainLevel, EntranceFoyer
Lot Info
Lease Considered: ,No,
Lease Assignable: ,No,
Acres: 0.00
Land Lease: No
Lot Description: LakeFront, OutsideCityLimits, Pond
Misc
Pool Private: Yes
Pets Allowed: OwnerOnly, Yes
Offer Compensation
Other School Info
Property Info
County: Horry
View: Yes
Senior Community: No
Stipulation of Sale: None
View: Lake, Pond
Property Sub Type Additional: Townhouse
Property Attached: No
Disclosures: CovenantsRestrictionsDisclosure,SellerDisclosure
Rent Control: No
Construction: Resale
Room Info
Basement: ,No,
Sold Info
Sold Date: 2021-01-08T00:00:00
Sqft Info
Building Sqft: 2223
Living Area Source: PublicRecords
Sqft: 1953
Tax Info
Unit Info
Utilities / Hvac
Heating: Central, Electric
Cooling: CentralAir
Electric On Property: No
Cooling: Yes
Utilities Available: CableAvailable, ElectricityAvailable, PhoneAvailable, SewerAvailable, WaterAvailable
Heating: Yes
Water Source: Public
Waterfront / Water
Waterfront: Yes
Waterfront Features: LakeFront
Directions
Driving on Hwy 501, turn onto Forestbrook Rd. Then turn right on Belle Terre Blvd, take a left onto Tuscany Grande Blvd. At the roundabout take the second exit to stay on Tuscany Grande Blvd, then turn left onto Volterra Way. The property will be on the left. 3217 Volterra Way.Courtesy of Century 21 The Harrelson Group
Real Estate Websites by Dynamic IDX, LLC
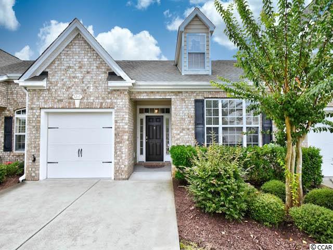
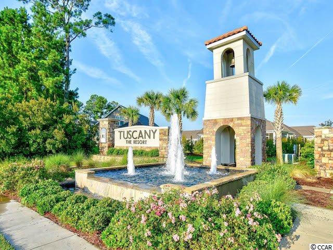
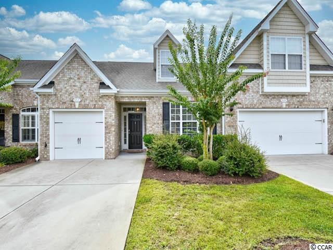
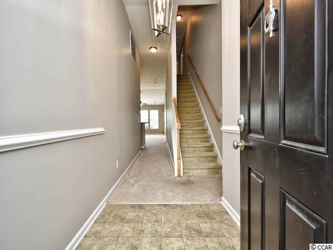
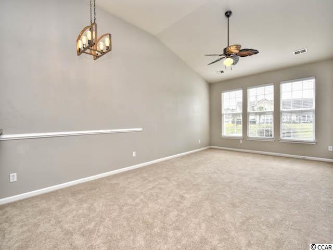
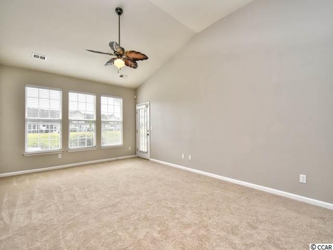
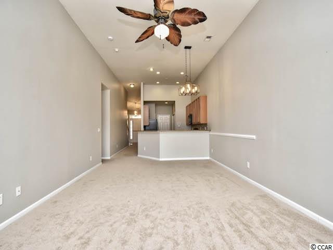
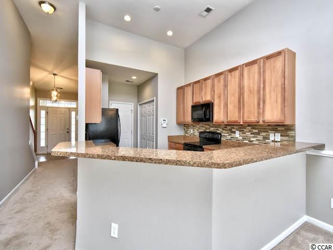
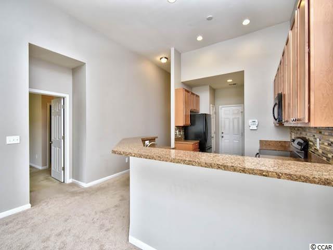
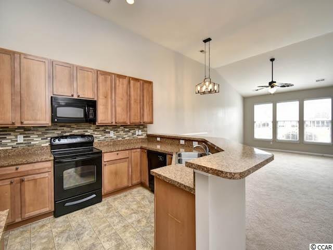
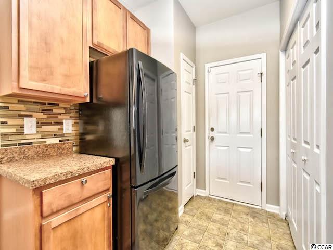
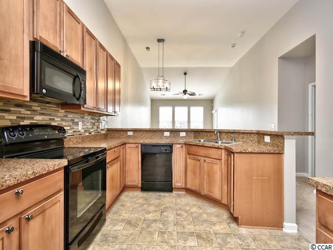
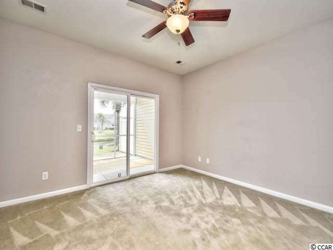
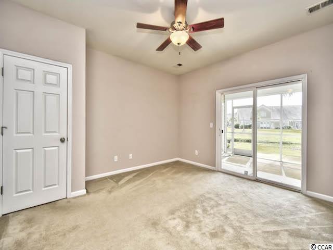
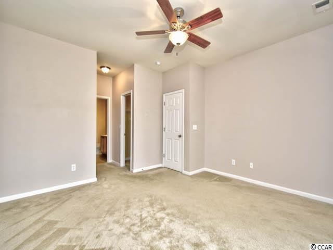
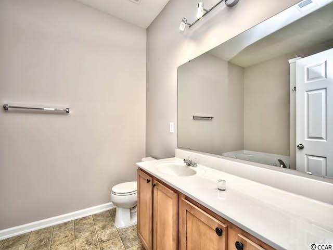
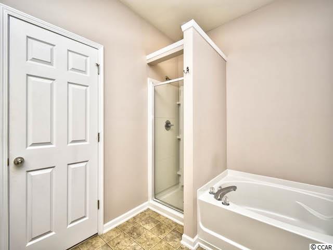
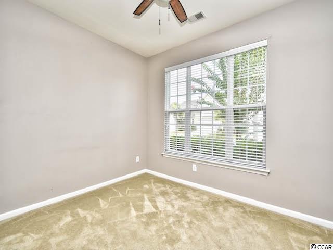
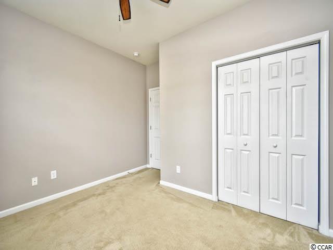
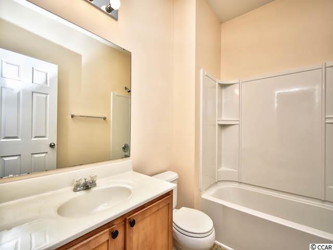
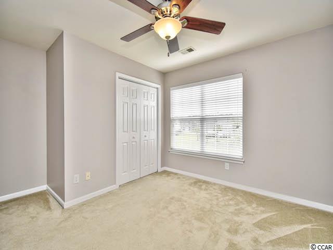
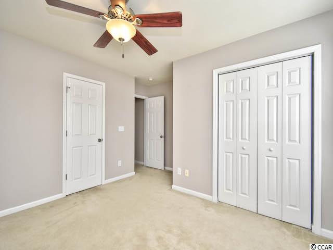
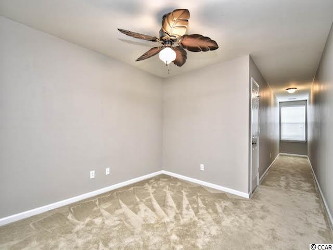
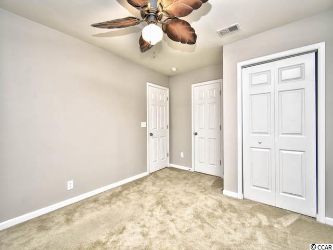
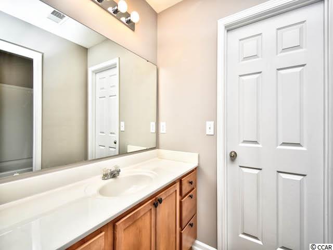
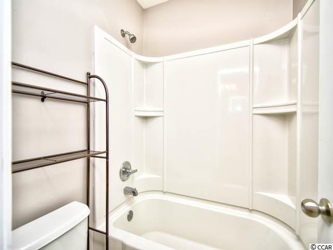
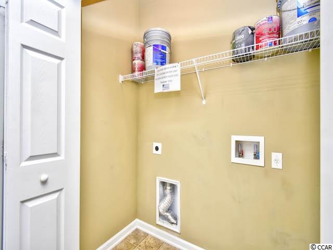
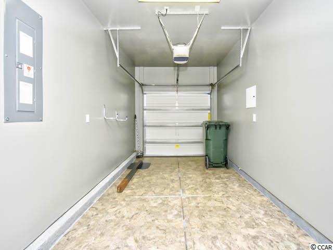
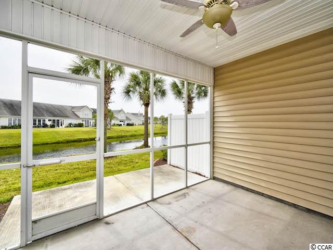
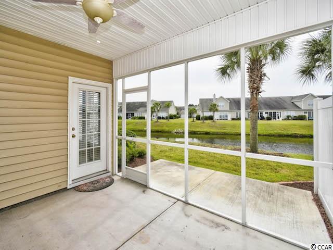
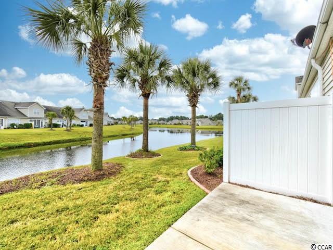
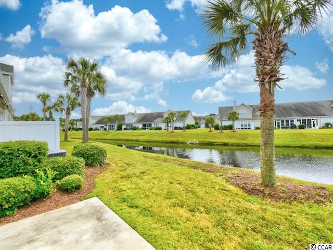
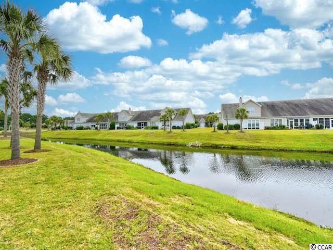
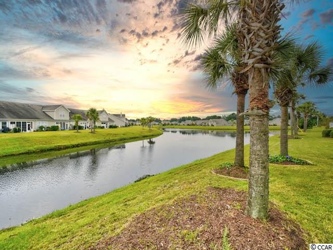
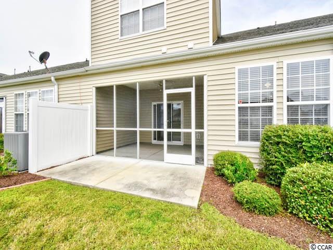
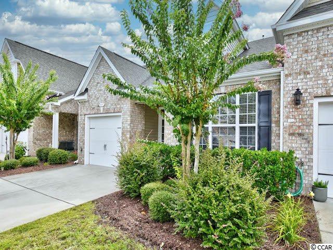
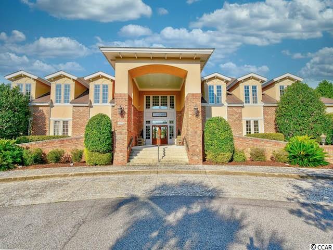
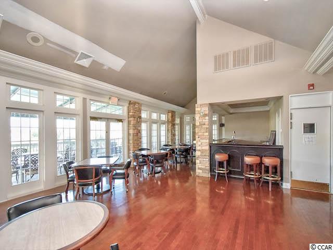
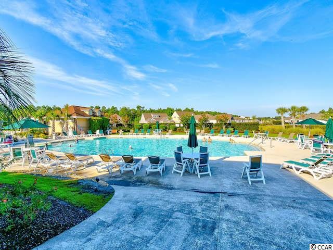
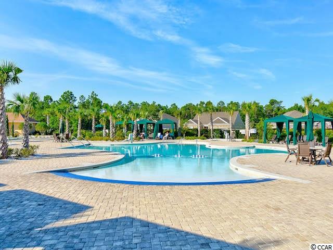
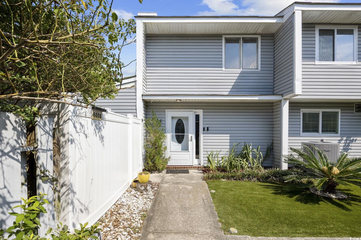
 MLS# 2416910
MLS# 2416910 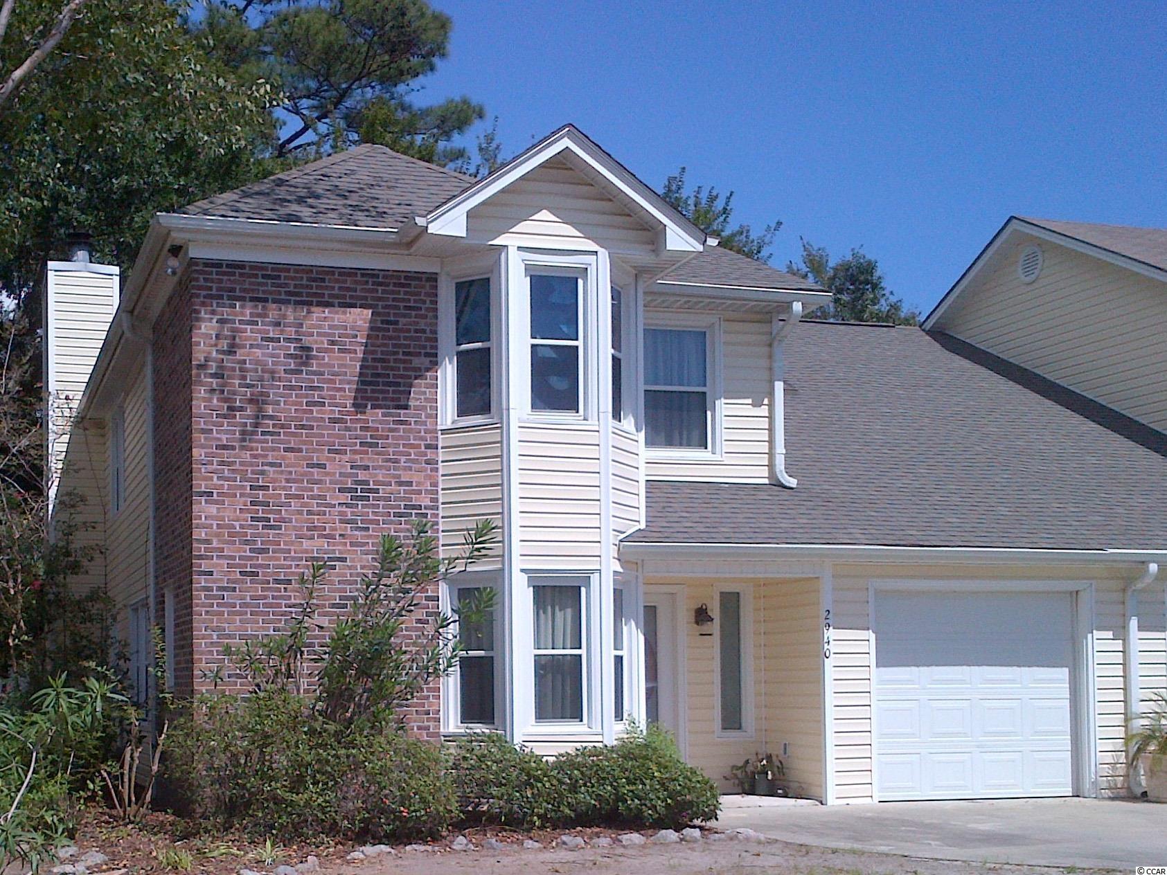
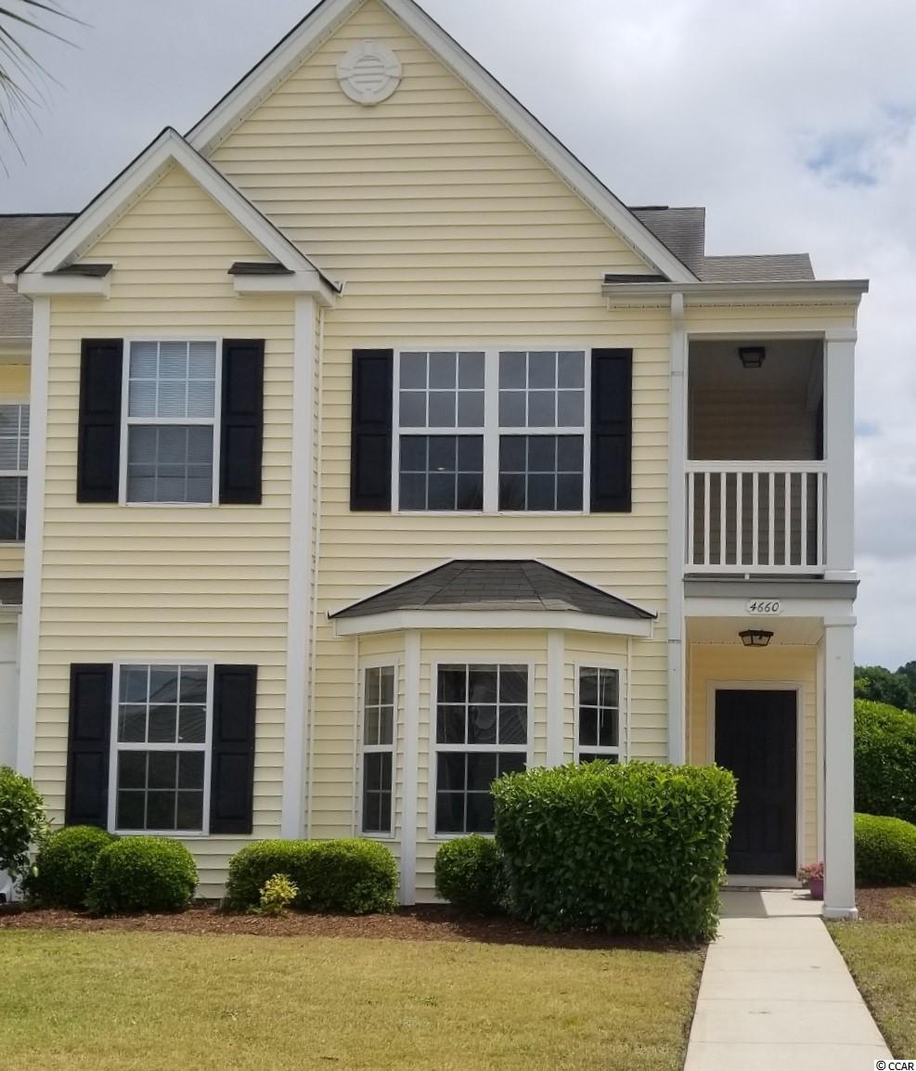
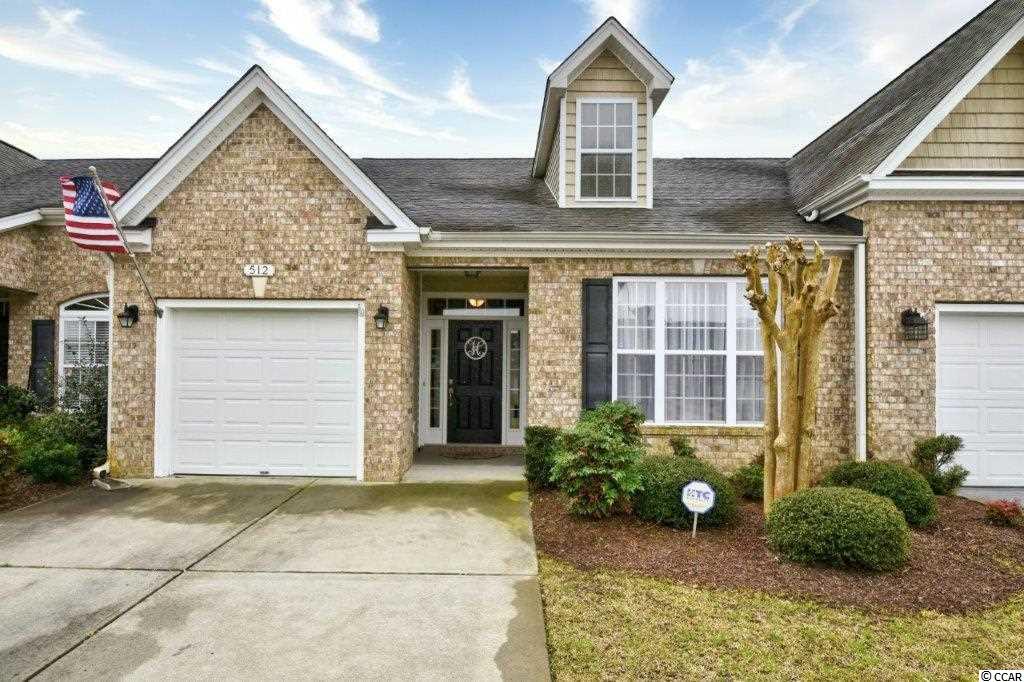
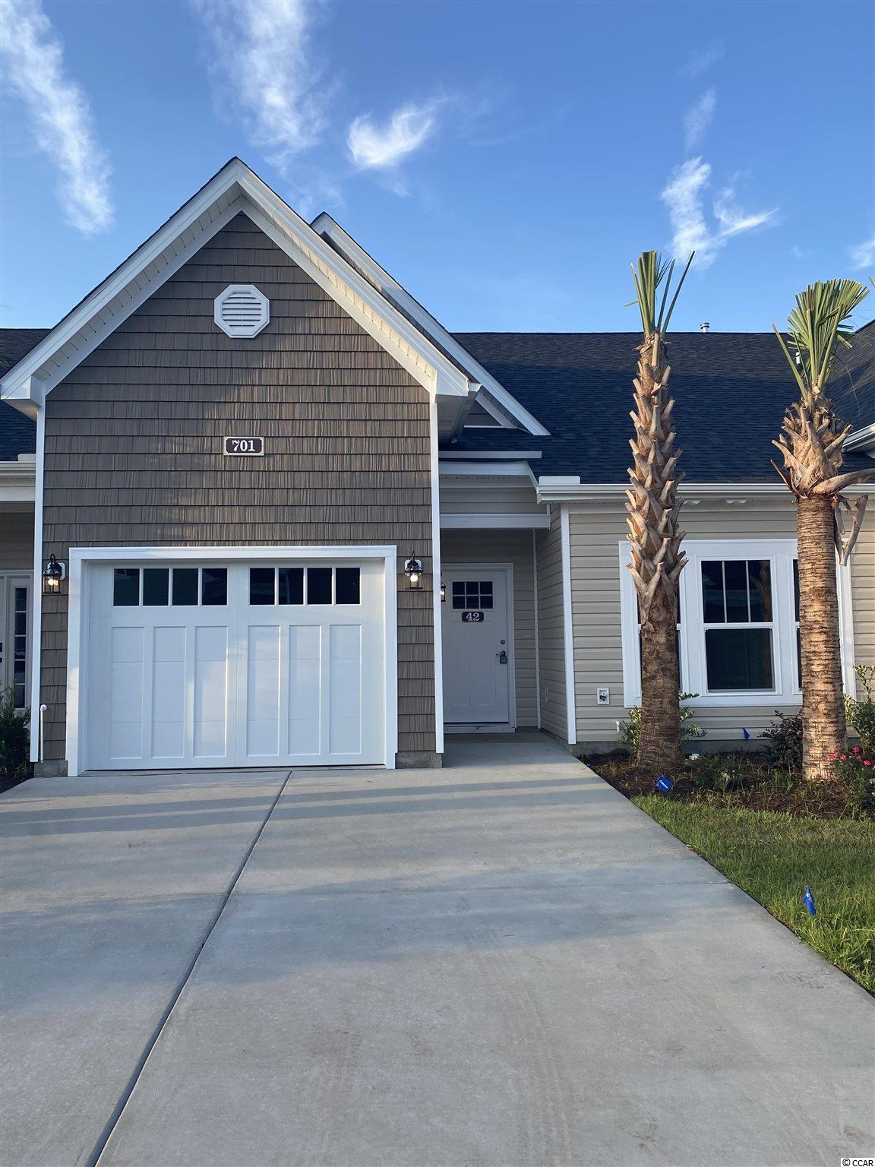
 Provided courtesy of © Copyright 2025 Coastal Carolinas Multiple Listing Service, Inc.®. Information Deemed Reliable but Not Guaranteed. © Copyright 2025 Coastal Carolinas Multiple Listing Service, Inc.® MLS. All rights reserved. Information is provided exclusively for consumers’ personal, non-commercial use, that it may not be used for any purpose other than to identify prospective properties consumers may be interested in purchasing.
Images related to data from the MLS is the sole property of the MLS and not the responsibility of the owner of this website. MLS IDX data last updated on 07-28-2025 6:32 AM EST.
Any images related to data from the MLS is the sole property of the MLS and not the responsibility of the owner of this website.
Provided courtesy of © Copyright 2025 Coastal Carolinas Multiple Listing Service, Inc.®. Information Deemed Reliable but Not Guaranteed. © Copyright 2025 Coastal Carolinas Multiple Listing Service, Inc.® MLS. All rights reserved. Information is provided exclusively for consumers’ personal, non-commercial use, that it may not be used for any purpose other than to identify prospective properties consumers may be interested in purchasing.
Images related to data from the MLS is the sole property of the MLS and not the responsibility of the owner of this website. MLS IDX data last updated on 07-28-2025 6:32 AM EST.
Any images related to data from the MLS is the sole property of the MLS and not the responsibility of the owner of this website.