Myrtle Beach, SC 29588
- 3Beds
- 2Full Baths
- N/AHalf Baths
- 1,465SqFt
- 2011Year Built
- CUnit #
- MLS# 2019345
- Residential
- Condominium
- Sold
- Approx Time on Market4 months, 21 days
- AreaMyrtle Beach Area--North of Bay Rd Between Wacc. River & 707
- CountyHorry
- Subdivision Cameron Village - Garden Homes
Overview
Welcome home to this well maintained and move in ready 3-bedroom, 2 bath Garden Home in the popular Cameron Village community! A private gated count yard leads to the front door of this lovely home and features plenty of green space to plant flowers and allow pets to enjoy the outdoors! The spacious family room of the home features hardwood flooring as well as a vaulted ceiling with solar tubes for extra natural light! Enjoy the lake view of this home from the screened porch featuring EZ-Breeze windows and a retractable shade with remote! The completely upgraded kitchen features new Quartz counter tops, new Whirlpool refrigerator, 42-inch cabinets, custom tile back-splash, work island, new pantry and roll out shelving! The master on-suite features a bump out window with lake view, walk in closet with new custom shelving, master bath with double sinks, new toilet and solar tubes for extra natural lighting! The finished 1.5 car garage affords plenty of storage space and features pull-down stairs to a floored attic area. The monthly HOA fee covers Cable TV, hazard insurance for the structure, landscaping, irrigation, maintenance of all the common areas and pest control! The Cameron Village community offers loads of amenities including community pool, tennis courts and picnic areas! This community is centrally located near everything Myrtle Beach has to offer and is a short drive from area shopping, dining, schools, entertainment and the beautiful beaches of the Atlantic! Do not pass up your opportunity to own this lovely home! Call today to set up your showing!
Sale Info
Listing Date: 09-12-2020
Sold Date: 02-03-2021
Aprox Days on Market:
4 month(s), 21 day(s)
Listing Sold:
4 Year(s), 5 month(s), 25 day(s) ago
Asking Price: $194,900
Selling Price: $192,900
Price Difference:
Same as list price
Agriculture / Farm
Grazing Permits Blm: ,No,
Horse: No
Grazing Permits Forest Service: ,No,
Grazing Permits Private: ,No,
Irrigation Water Rights: ,No,
Farm Credit Service Incl: ,No,
Crops Included: ,No,
Association Fees / Info
Hoa Frequency: Monthly
Hoa Fees: 293
Hoa: 1
Hoa Includes: CommonAreas, CableTV, Insurance, MaintenanceGrounds, Pools, Sewer, Trash, Water
Community Features: Clubhouse, GolfCartsOK, RecreationArea, TennisCourts, LongTermRentalAllowed, Pool
Assoc Amenities: Clubhouse, OwnerAllowedGolfCart, OwnerAllowedMotorcycle, PetRestrictions, PetsAllowed, TenantAllowedGolfCart, TennisCourts, TenantAllowedMotorcycle
Bathroom Info
Total Baths: 2.00
Fullbaths: 2
Bedroom Info
Beds: 3
Building Info
New Construction: No
Num Stories: 1
Levels: One
Year Built: 2011
Mobile Home Remains: ,No,
Zoning: MF
Style: OneStory
Construction Materials: VinylSiding
Entry Level: 1
Building Name: 1606
Buyer Compensation
Exterior Features
Spa: No
Patio and Porch Features: RearPorch, FrontPorch, Patio, Porch, Screened
Pool Features: Community, OutdoorPool
Foundation: Slab
Exterior Features: Porch, Patio
Financial
Lease Renewal Option: ,No,
Garage / Parking
Garage: Yes
Carport: No
Parking Type: OneCarGarage, Private, GarageDoorOpener
Open Parking: No
Attached Garage: No
Garage Spaces: 1
Green / Env Info
Green Energy Efficient: Doors, Windows
Interior Features
Floor Cover: Carpet, Tile, Wood
Door Features: InsulatedDoors
Fireplace: No
Laundry Features: WasherHookup
Furnished: Unfurnished
Interior Features: BedroomonMainLevel
Appliances: Dryer, Washer
Lot Info
Lease Considered: ,No,
Lease Assignable: ,No,
Acres: 0.00
Land Lease: No
Lot Description: OutsideCityLimits, Rectangular
Misc
Pool Private: No
Pets Allowed: OwnerOnly, Yes
Offer Compensation
Other School Info
Property Info
County: Horry
View: No
Senior Community: No
Stipulation of Sale: None
Property Sub Type Additional: Condominium
Property Attached: No
Security Features: SecuritySystem
Disclosures: CovenantsRestrictionsDisclosure,SellerDisclosure
Rent Control: No
Construction: Resale
Room Info
Basement: ,No,
Sold Info
Sold Date: 2021-02-03T00:00:00
Sqft Info
Building Sqft: 1725
Living Area Source: PublicRecords
Sqft: 1465
Tax Info
Unit Info
Unit: C
Utilities / Hvac
Heating: Central, Electric
Cooling: CentralAir
Electric On Property: No
Cooling: Yes
Utilities Available: CableAvailable, ElectricityAvailable, PhoneAvailable, SewerAvailable, WaterAvailable
Heating: Yes
Water Source: Public
Waterfront / Water
Waterfront: No
Schools
Elem: Burgess Elementary School
Middle: Saint James Middle School
High: Saint James High School
Directions
From Myrtle Beach take Bypass 17 South, slight right onto ramp and keep right at fork, turn right onto Socastee Blvd./707 then turn right onto Grand Oak Blvd., then right onto Palmina Loop. #1606 C is on the left.Courtesy of Beach & Forest Realty
Real Estate Websites by Dynamic IDX, LLC
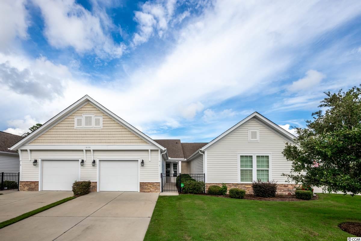
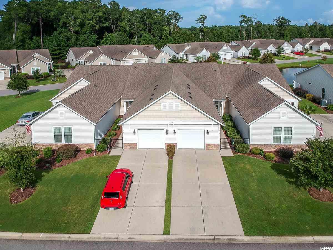
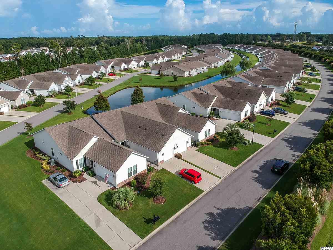
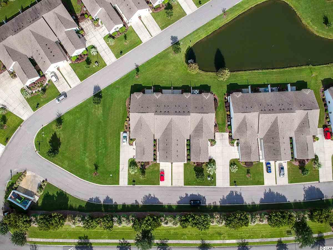
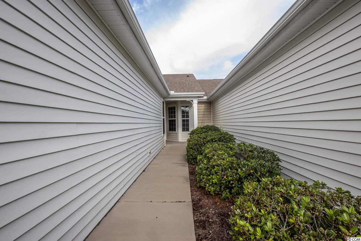
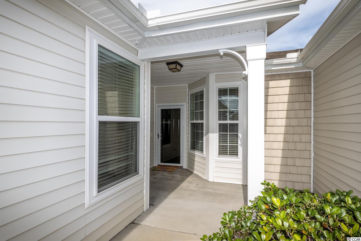
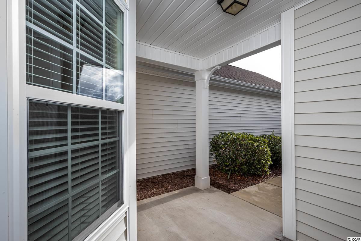
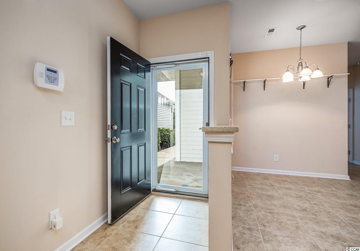
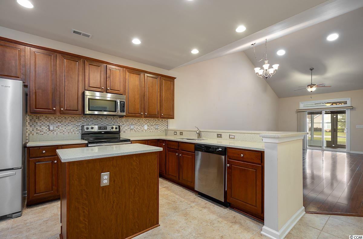
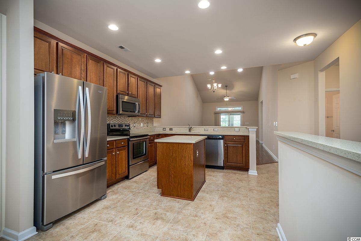
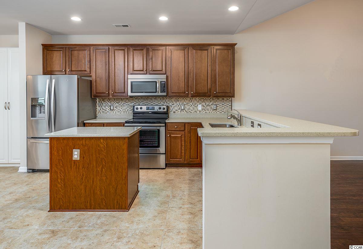
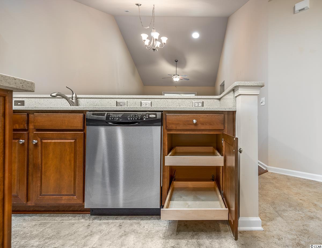
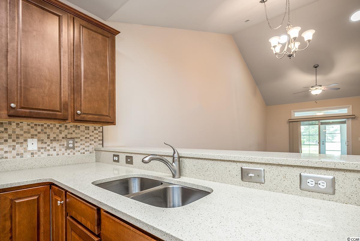
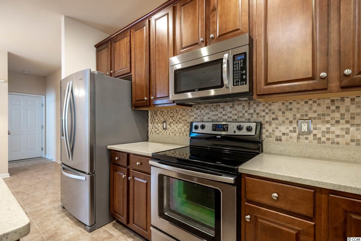
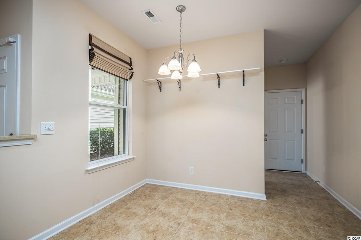
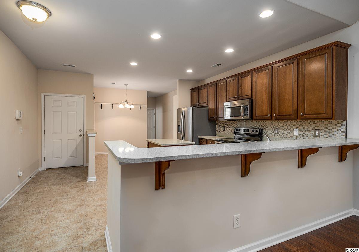
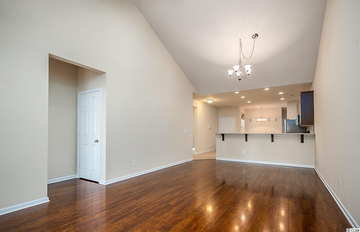
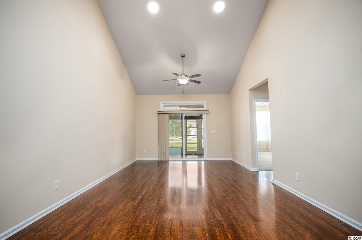
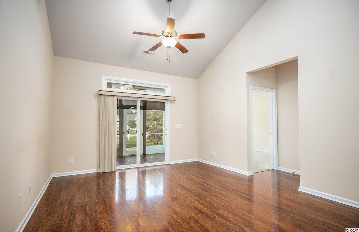
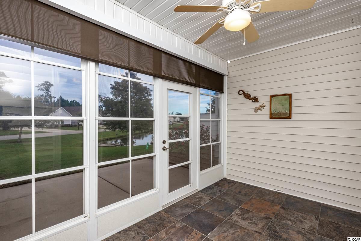
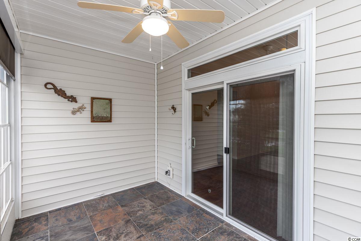
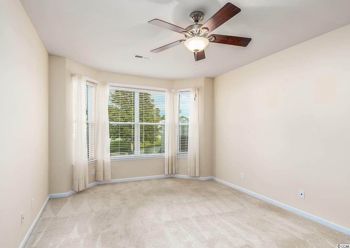
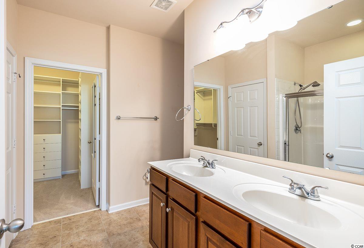
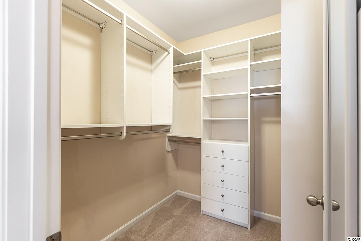
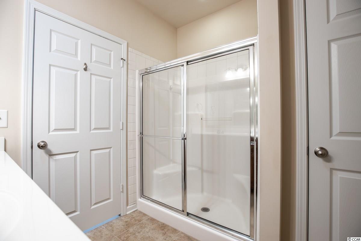
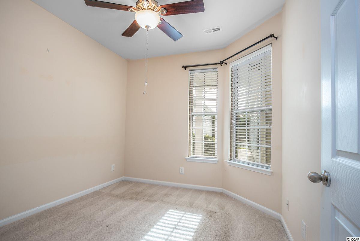
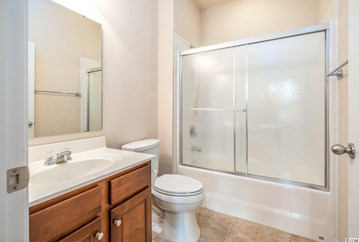
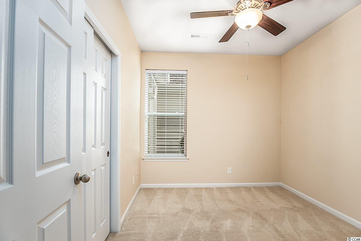
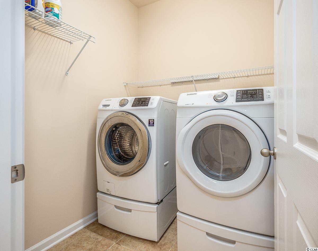
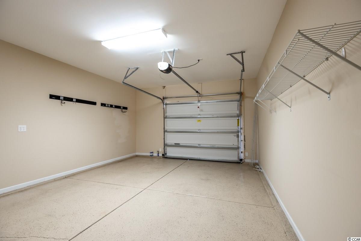
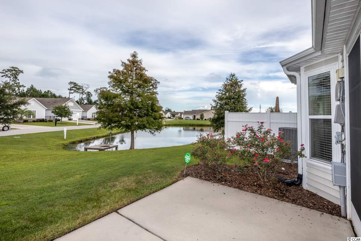
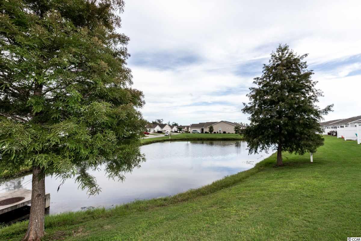
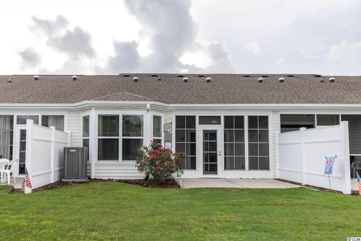
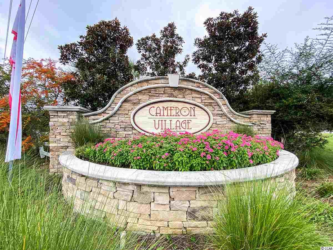
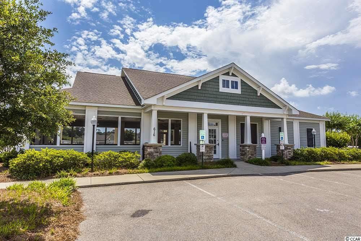
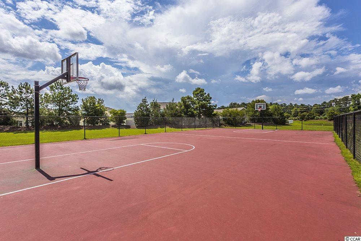
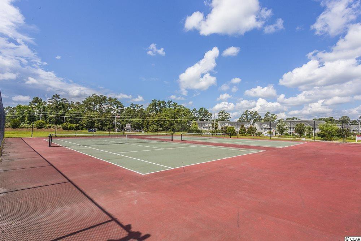
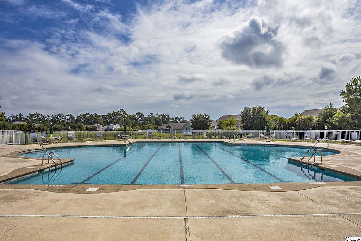
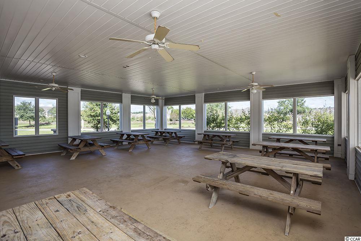
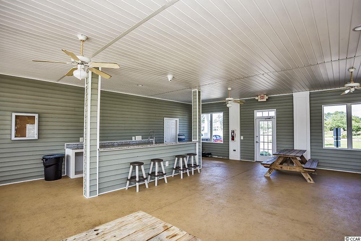
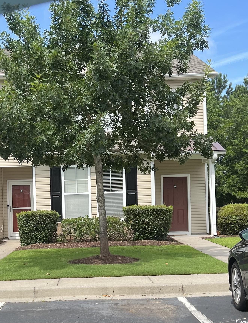
 MLS# 2514997
MLS# 2514997 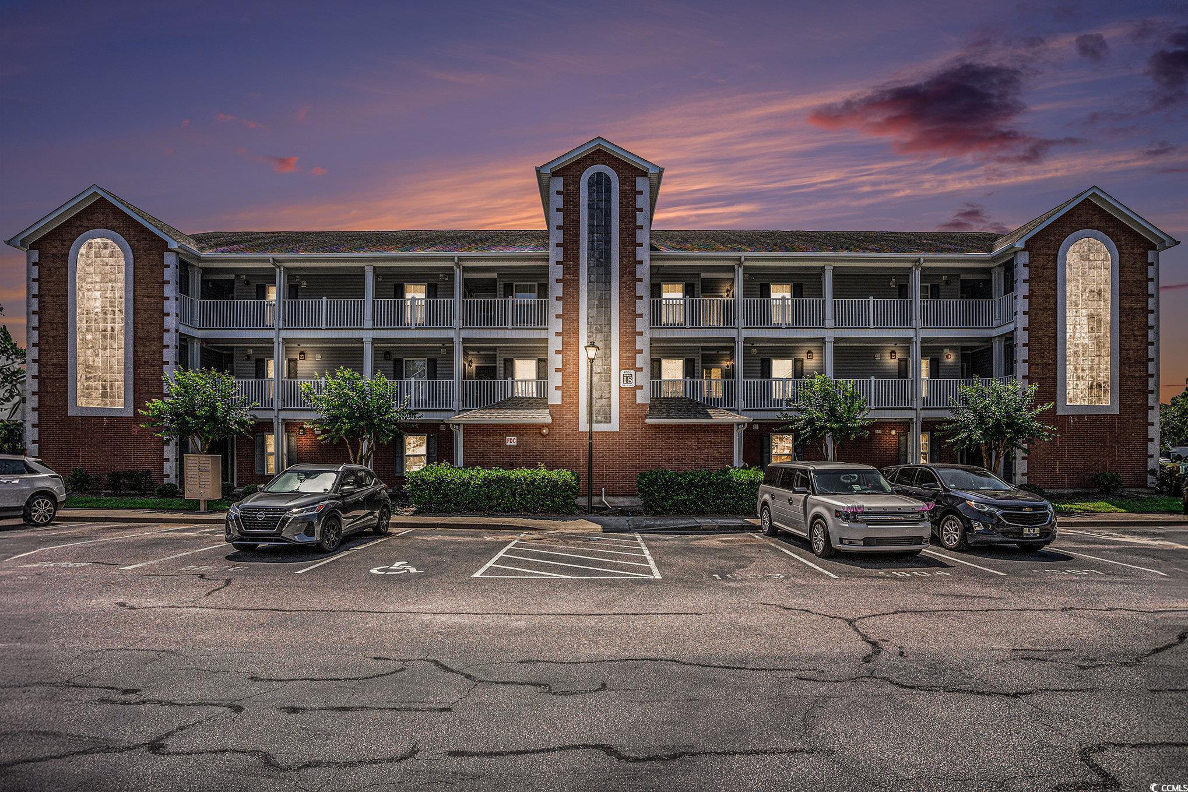
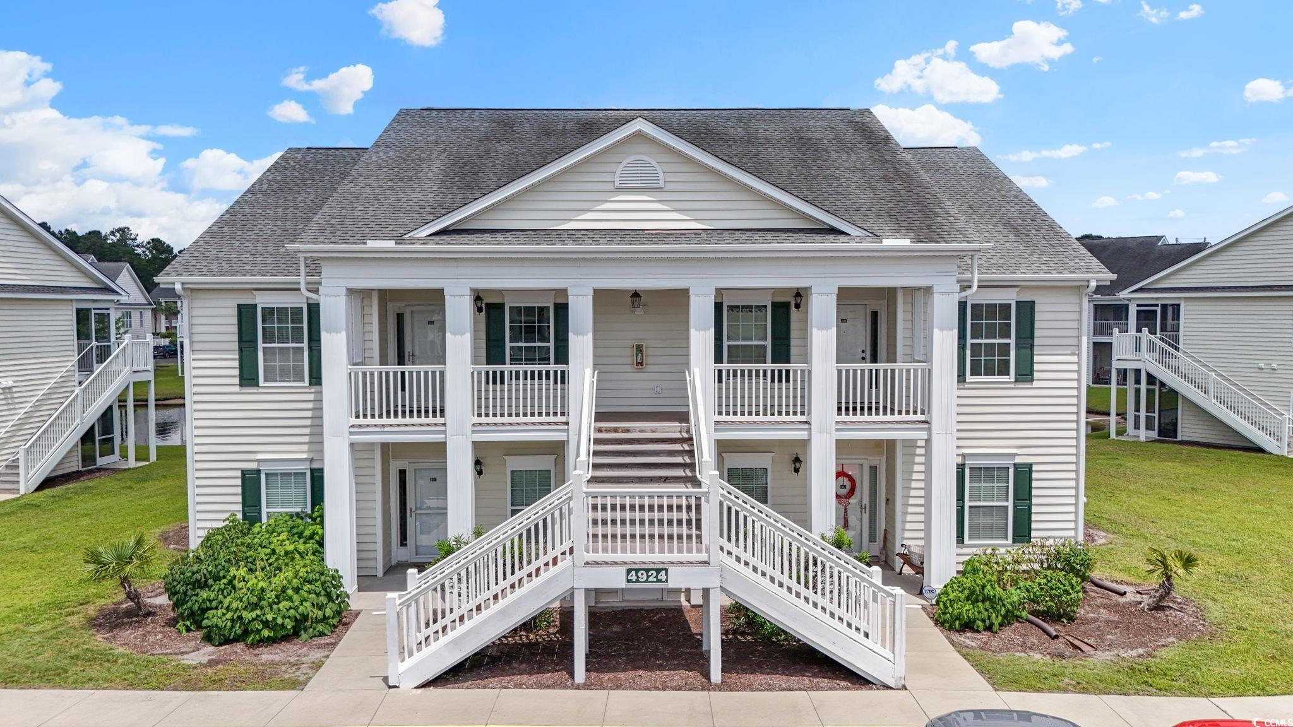
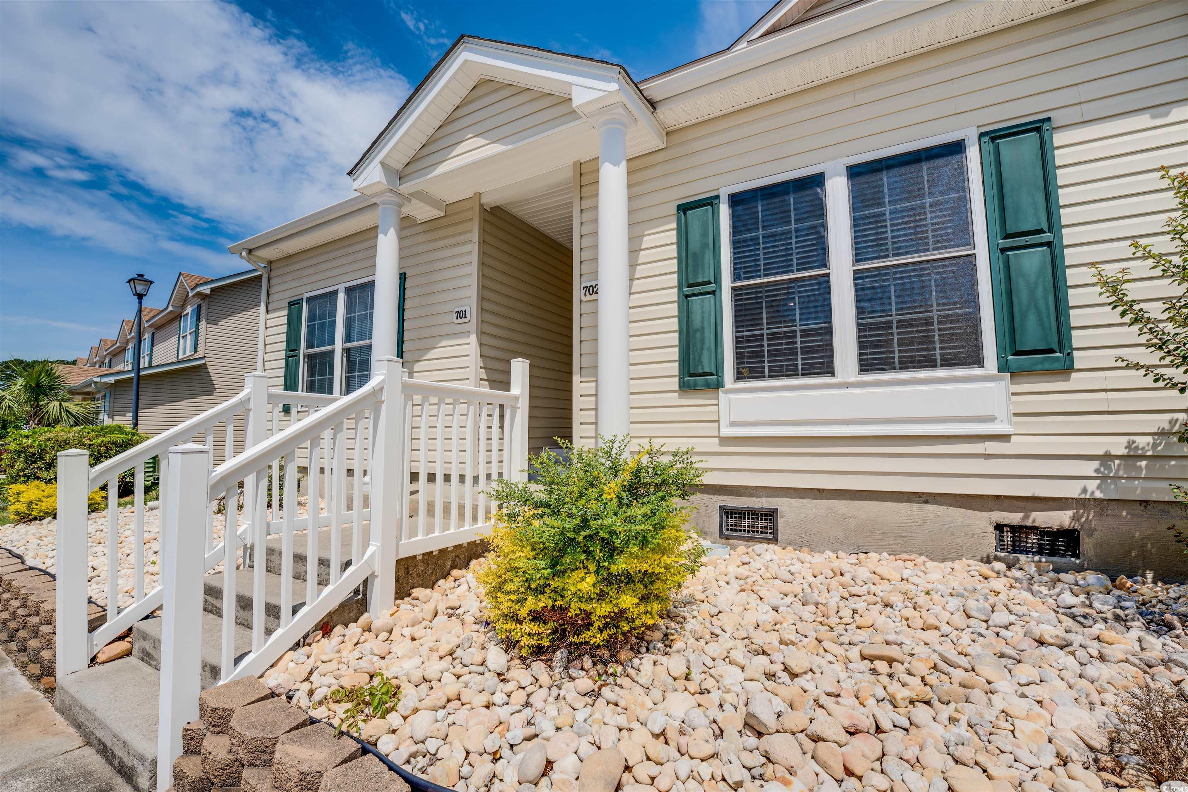
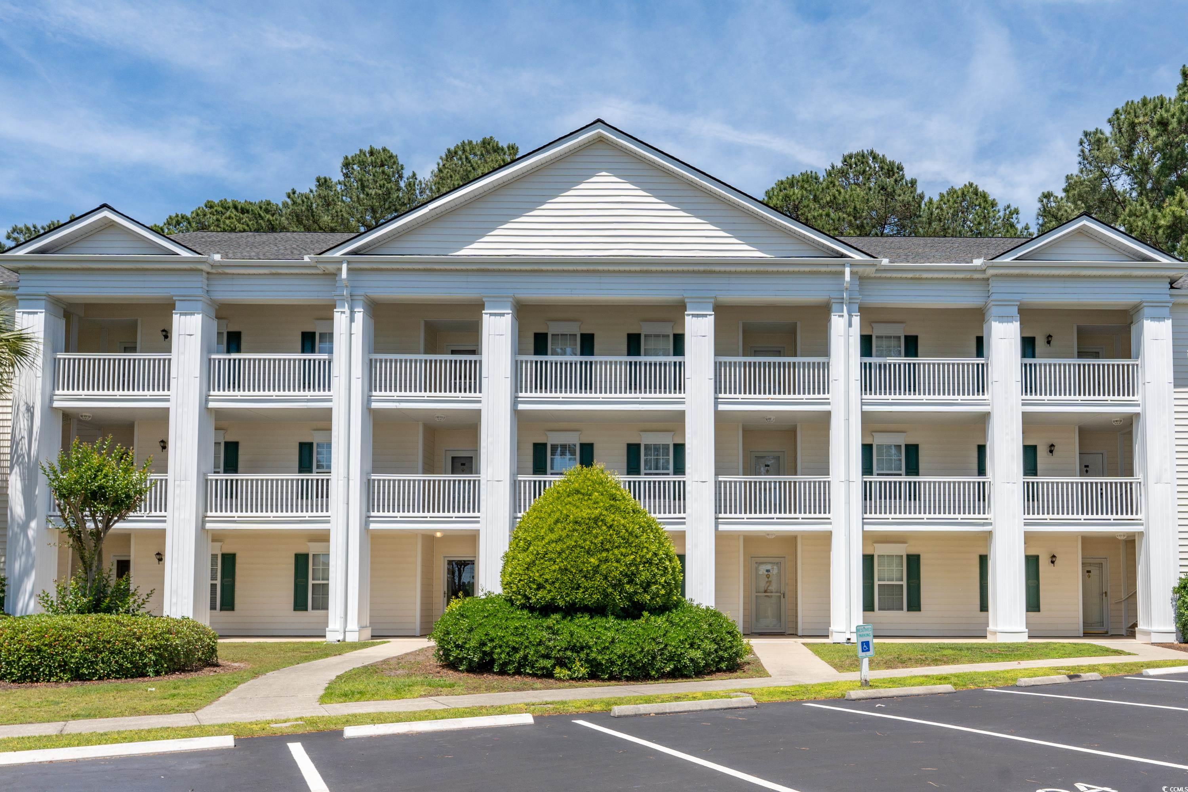
 Provided courtesy of © Copyright 2025 Coastal Carolinas Multiple Listing Service, Inc.®. Information Deemed Reliable but Not Guaranteed. © Copyright 2025 Coastal Carolinas Multiple Listing Service, Inc.® MLS. All rights reserved. Information is provided exclusively for consumers’ personal, non-commercial use, that it may not be used for any purpose other than to identify prospective properties consumers may be interested in purchasing.
Images related to data from the MLS is the sole property of the MLS and not the responsibility of the owner of this website. MLS IDX data last updated on 07-28-2025 9:01 PM EST.
Any images related to data from the MLS is the sole property of the MLS and not the responsibility of the owner of this website.
Provided courtesy of © Copyright 2025 Coastal Carolinas Multiple Listing Service, Inc.®. Information Deemed Reliable but Not Guaranteed. © Copyright 2025 Coastal Carolinas Multiple Listing Service, Inc.® MLS. All rights reserved. Information is provided exclusively for consumers’ personal, non-commercial use, that it may not be used for any purpose other than to identify prospective properties consumers may be interested in purchasing.
Images related to data from the MLS is the sole property of the MLS and not the responsibility of the owner of this website. MLS IDX data last updated on 07-28-2025 9:01 PM EST.
Any images related to data from the MLS is the sole property of the MLS and not the responsibility of the owner of this website.