Myrtle Beach, SC 29588
- 4Beds
- 3Full Baths
- 1Half Baths
- 2,618SqFt
- 2015Year Built
- 0.15Acres
- MLS# 2017352
- Residential
- Detached
- Sold
- Approx Time on Market3 months, 11 days
- AreaMyrtle Beach Area--South of 544 & West of 17 Bypass M.i. Horry County
- CountyHorry
- Subdivision Charleston Lakes
Overview
Immaculate and pristine 4 bedroom with 3 and a half bath home located in the highly sought after community of Charleston Lakes! You are sure to be impressed with the beautifully maintained landscaping and view of the lake from your front porch. Enjoy the open-concept and split bedroom floor plan with plenty of windows and vaulted ceilings that provide a light and airy feeling throughout. The sellers have done several upgrades including adding gutters, luxury vinyl plank flooring on the main level, ceiling fans in all bedrooms, custom blinds, Taexx Pest Control System and so much more! The kitchen boasts with ample counter space, custom cabinets, granite counter-tops, recessed lighting, pantry, breakfast bar and nook that overlook the living room which is perfect for entertaining. Relax in your large first floor master suite with a tray ceiling, ceiling fan, and walk-in closet. The upgraded master bath is gorgeous with dual sinks, garden tub, separate shower and linen closet. Additionally on the main floor there are 2 more bedrooms, one and a half baths, dining room and laundry room. Upstairs offers a large living area with another master suite, full bathroom, walk-in closets, linen closet along with access to the floored attic for additional storage! In addition to all this home has to offer, there is an 80 gallon hot water heater. Sit out back on the covered patio enjoying your morning coffee and privacy from the rear fenced yard. This STUNNING home will not last long so schedule your showing today!
Sale Info
Listing Date: 08-19-2020
Sold Date: 12-01-2020
Aprox Days on Market:
3 month(s), 11 day(s)
Listing Sold:
4 Year(s), 8 month(s), 9 day(s) ago
Asking Price: $274,900
Selling Price: $268,500
Price Difference:
Reduced By $6,400
Agriculture / Farm
Grazing Permits Blm: ,No,
Horse: No
Grazing Permits Forest Service: ,No,
Grazing Permits Private: ,No,
Irrigation Water Rights: ,No,
Farm Credit Service Incl: ,No,
Crops Included: ,No,
Association Fees / Info
Hoa Frequency: Quarterly
Hoa Fees: 149
Hoa: 1
Hoa Includes: CommonAreas, CableTV, Pools, Trash
Community Features: GolfCartsOK, Pool, LongTermRentalAllowed
Assoc Amenities: OwnerAllowedGolfCart, OwnerAllowedMotorcycle, Pool, TenantAllowedMotorcycle
Bathroom Info
Total Baths: 4.00
Halfbaths: 1
Fullbaths: 3
Bedroom Info
Beds: 4
Building Info
New Construction: No
Levels: OneandOneHalf
Year Built: 2015
Mobile Home Remains: ,No,
Zoning: Res
Style: Traditional
Construction Materials: VinylSiding, WoodFrame
Buyer Compensation
Exterior Features
Spa: No
Patio and Porch Features: Patio
Pool Features: Association, Community
Foundation: Slab
Exterior Features: Fence, Patio
Financial
Lease Renewal Option: ,No,
Garage / Parking
Parking Capacity: 4
Garage: Yes
Carport: No
Parking Type: Attached, Garage, TwoCarGarage, GarageDoorOpener
Open Parking: No
Attached Garage: Yes
Garage Spaces: 2
Green / Env Info
Green Energy Efficient: Doors, Windows
Interior Features
Floor Cover: Carpet, Laminate, Tile
Door Features: InsulatedDoors, StormDoors
Fireplace: No
Laundry Features: WasherHookup
Furnished: Unfurnished
Interior Features: SplitBedrooms, WindowTreatments, BreakfastBar, BreakfastArea, EntranceFoyer, KitchenIsland, SolidSurfaceCounters
Appliances: Dishwasher, Disposal, Microwave, Range, Refrigerator
Lot Info
Lease Considered: ,No,
Lease Assignable: ,No,
Acres: 0.15
Lot Size: 60x110x60x110
Land Lease: No
Lot Description: LakeFront, OutsideCityLimits, Pond, Rectangular
Misc
Pool Private: No
Offer Compensation
Other School Info
Property Info
County: Horry
View: No
Senior Community: No
Stipulation of Sale: None
Property Sub Type Additional: Detached
Property Attached: No
Security Features: SmokeDetectors
Disclosures: CovenantsRestrictionsDisclosure,SellerDisclosure
Rent Control: No
Construction: Resale
Room Info
Basement: ,No,
Sold Info
Sold Date: 2020-12-01T00:00:00
Sqft Info
Building Sqft: 3059
Living Area Source: PublicRecords
Sqft: 2618
Tax Info
Tax Legal Description: Charleston Lakes; Lot 28
Unit Info
Utilities / Hvac
Heating: Central, Electric
Cooling: CentralAir
Electric On Property: No
Cooling: Yes
Utilities Available: CableAvailable, ElectricityAvailable, PhoneAvailable, SewerAvailable, UndergroundUtilities, WaterAvailable
Heating: Yes
Water Source: Public
Waterfront / Water
Waterfront: Yes
Waterfront Features: LakeFront
Schools
Elem: Saint James Elementary School
Middle: Saint James Middle School
High: Saint James High School
Directions
From Hwy 17 Bypass turn onto Holmestown Rd and then turn right onto Hwy 707. Turn left onto Brighton Ave, then right onto Whipple Run and right onto Whipple Run Loop. 300 Whipple Run Loop will be on the right.Courtesy of Brg Mi
Real Estate Websites by Dynamic IDX, LLC
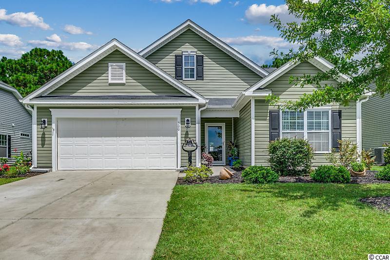
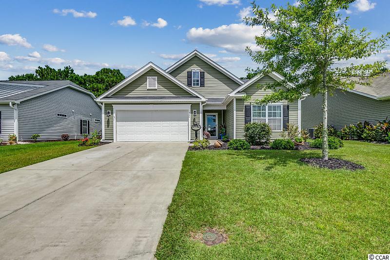
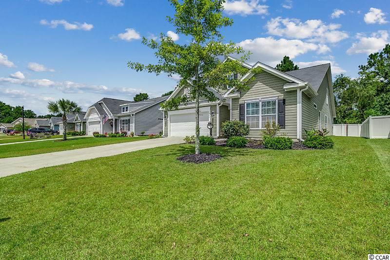
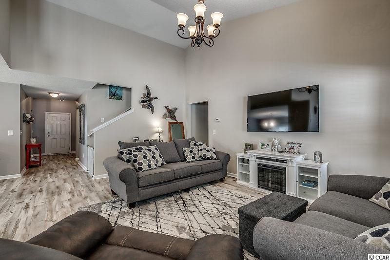
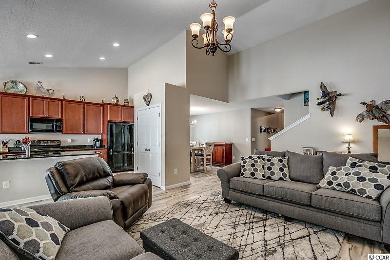
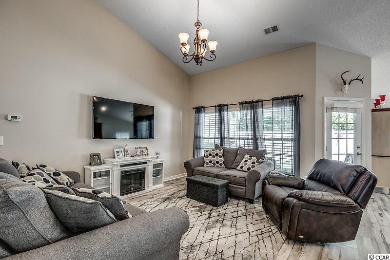
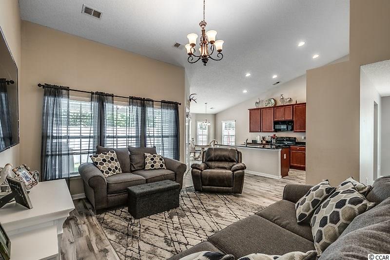
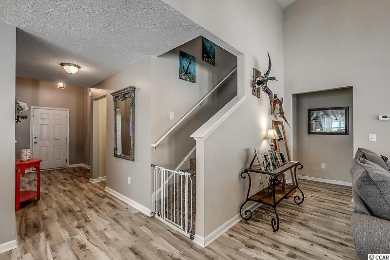
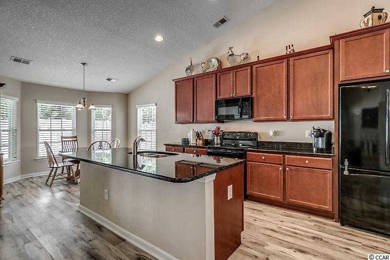
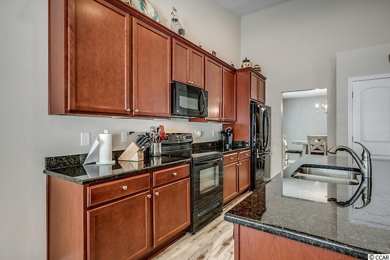
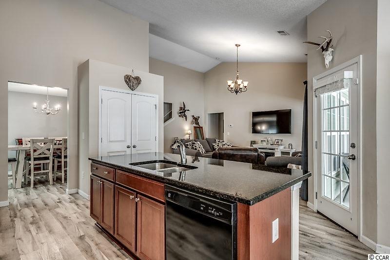
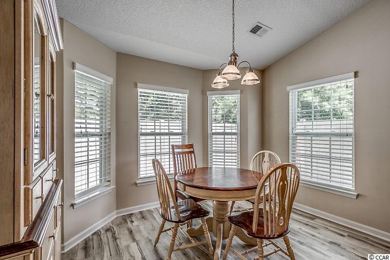
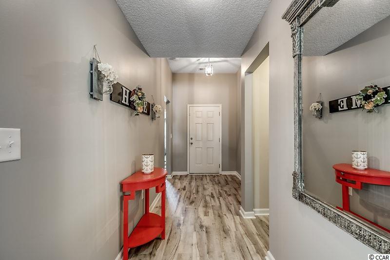
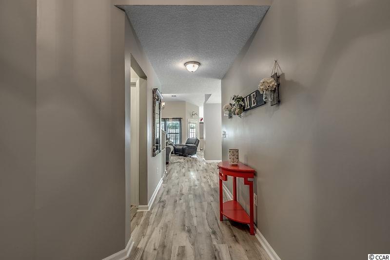
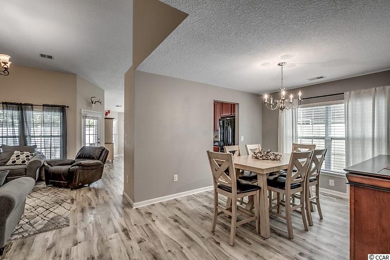
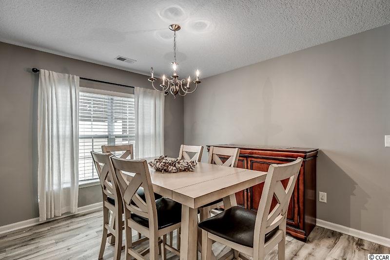
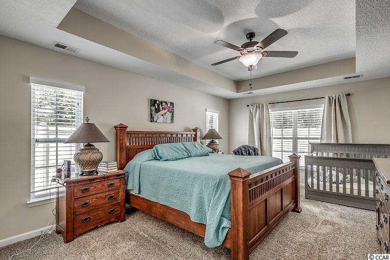
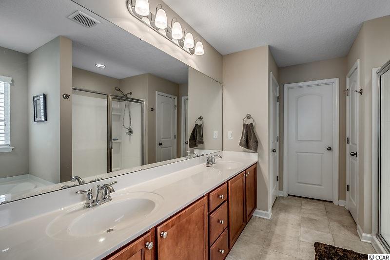
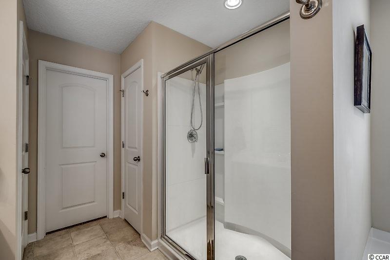
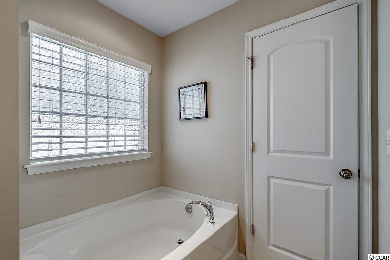
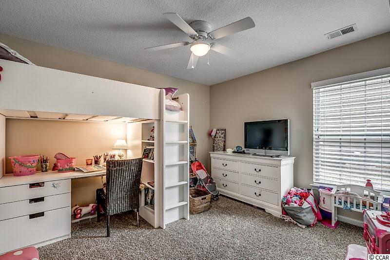
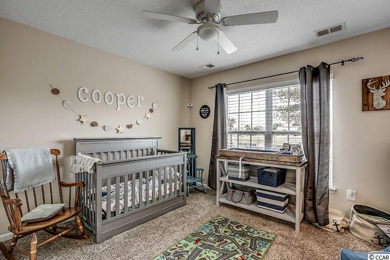
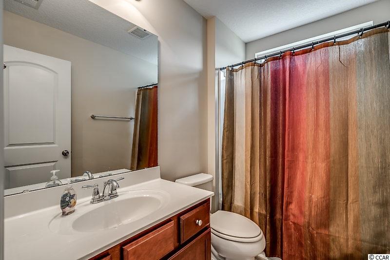
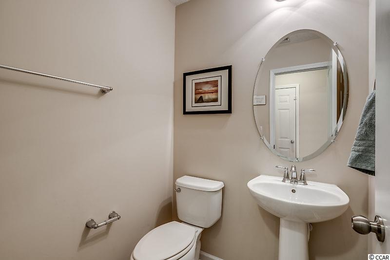
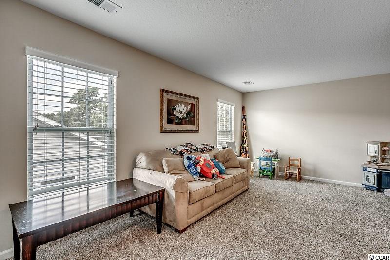
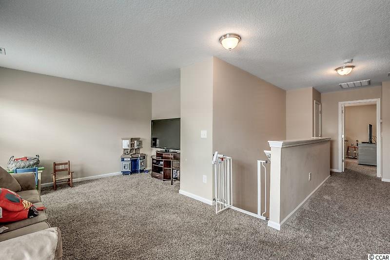
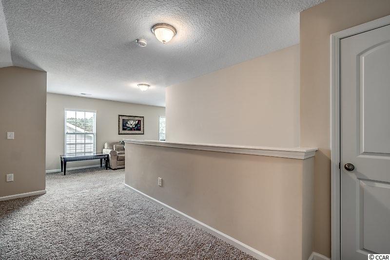
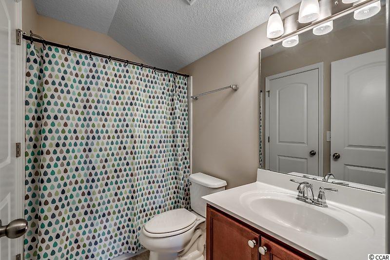
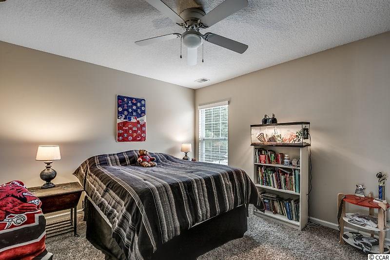
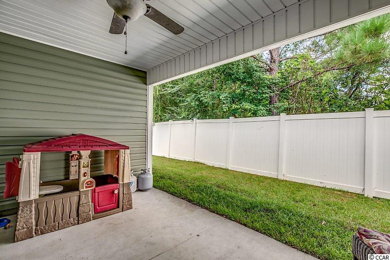
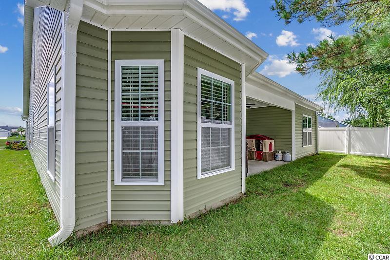
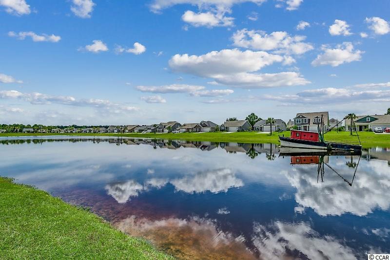
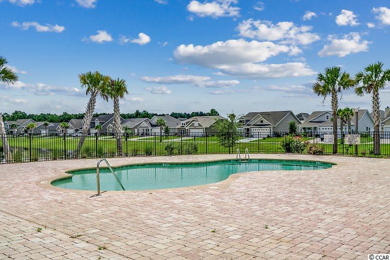
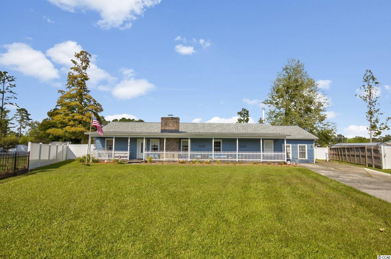
 MLS# 2122149
MLS# 2122149 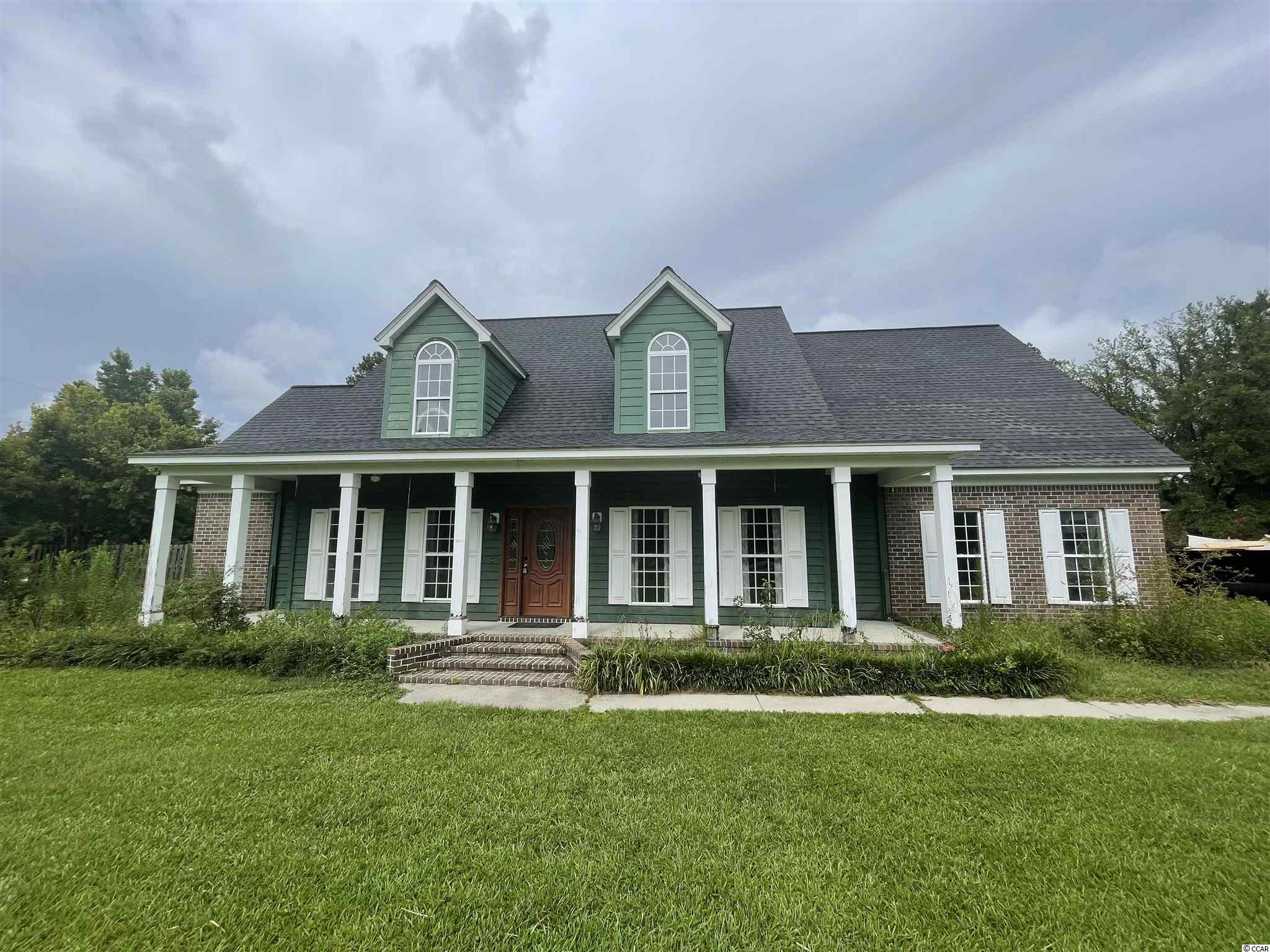
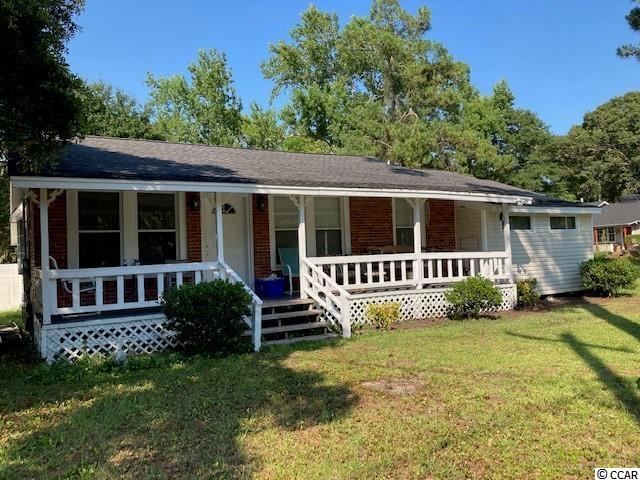
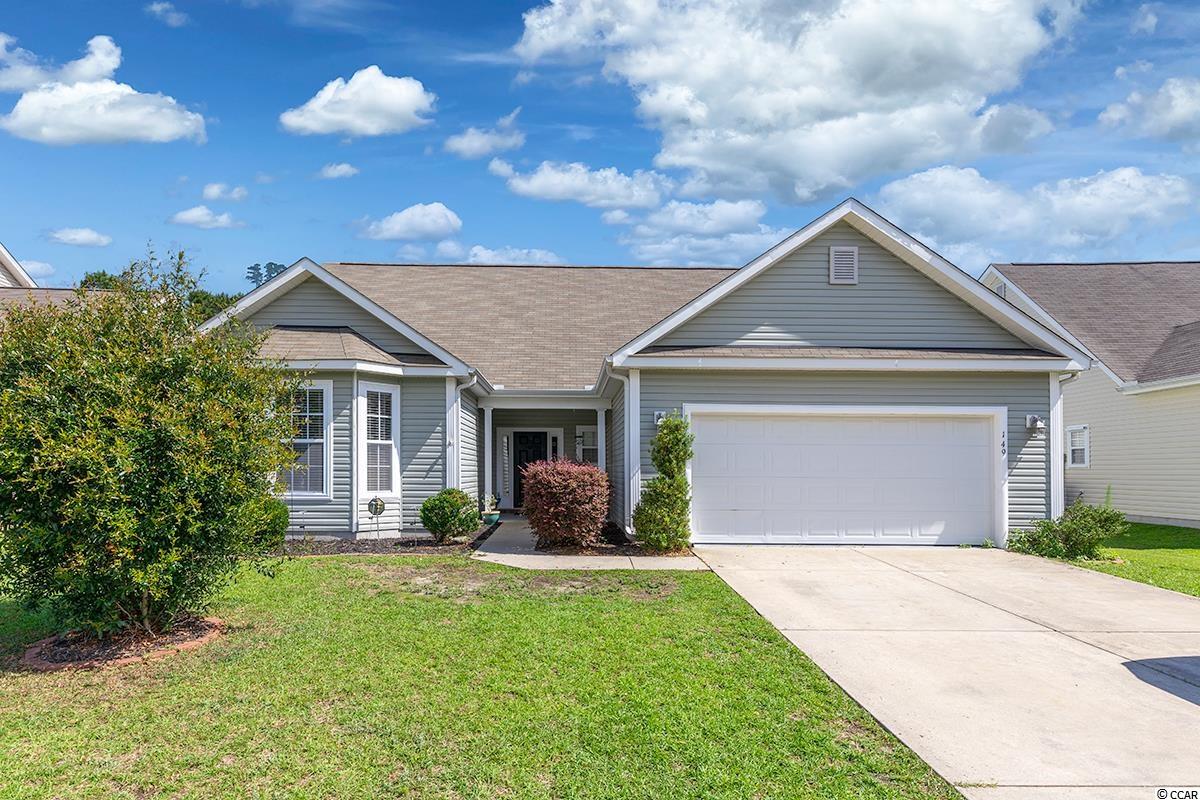
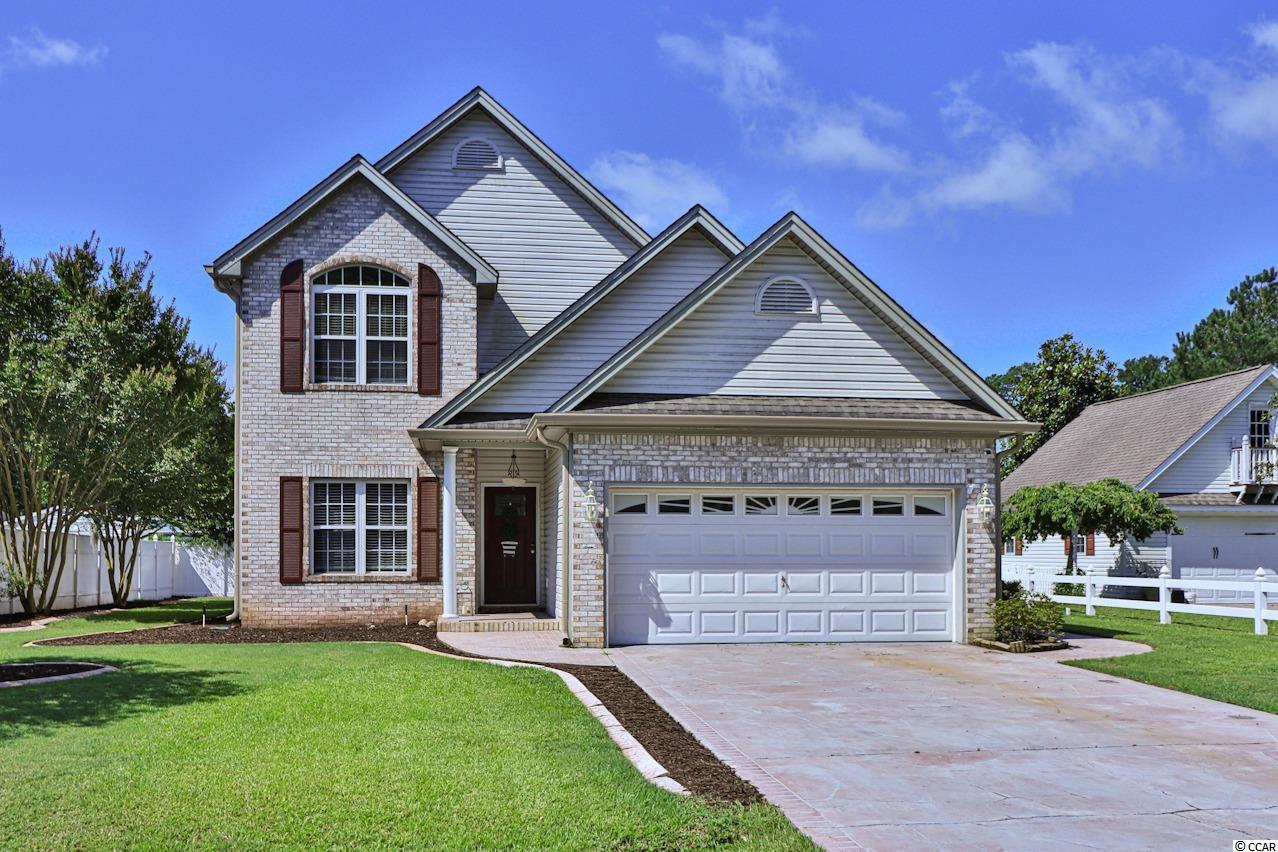
 Provided courtesy of © Copyright 2025 Coastal Carolinas Multiple Listing Service, Inc.®. Information Deemed Reliable but Not Guaranteed. © Copyright 2025 Coastal Carolinas Multiple Listing Service, Inc.® MLS. All rights reserved. Information is provided exclusively for consumers’ personal, non-commercial use, that it may not be used for any purpose other than to identify prospective properties consumers may be interested in purchasing.
Images related to data from the MLS is the sole property of the MLS and not the responsibility of the owner of this website. MLS IDX data last updated on 08-10-2025 5:35 PM EST.
Any images related to data from the MLS is the sole property of the MLS and not the responsibility of the owner of this website.
Provided courtesy of © Copyright 2025 Coastal Carolinas Multiple Listing Service, Inc.®. Information Deemed Reliable but Not Guaranteed. © Copyright 2025 Coastal Carolinas Multiple Listing Service, Inc.® MLS. All rights reserved. Information is provided exclusively for consumers’ personal, non-commercial use, that it may not be used for any purpose other than to identify prospective properties consumers may be interested in purchasing.
Images related to data from the MLS is the sole property of the MLS and not the responsibility of the owner of this website. MLS IDX data last updated on 08-10-2025 5:35 PM EST.
Any images related to data from the MLS is the sole property of the MLS and not the responsibility of the owner of this website.