Murrells Inlet, SC 29576
- 4Beds
- 3Full Baths
- N/AHalf Baths
- 2,519SqFt
- 2015Year Built
- 0.17Acres
- MLS# 2016932
- Residential
- Detached
- Sold
- Approx Time on Market4 months, 4 days
- AreaMurrells Inlet - Horry County
- CountyHorry
- Subdivision Champions Village At Prince Creek
Overview
Welcome to one of the most desired communities in Prince Creek! Champions Villagesits along #18 of the only TPC golf course in the state of South Carolina. There areonly 2 planned communities built on the course itself, and Champions Village is one of them. Enjoy the many perks of living a short walking distance to the course & clubhouse. There are a wide array of weekly activities to keep you busy. From happy hour to large events, this active community will keep you cheerful on a daily basis. 216 Ponte Vedra - ""The Sawgrass"" floor plan with a super bonusroom upstairs. Recognized as the mostdesired plan in the community! This home simply checks all the boxes. 216 Ponte Vedra Drive features the perfect criteria! A spacious open layout, large screened in back porch, large covered front porch, fireplace, natural gas heat, water, & cooking, and additional space upstairs for your guest (upstairsfeatures a living/sitting room, bedroom, and full bath). This home is built with extreme quality! Built by the well-known local custom builder ""Port City Homes"". As soon as you take your first step inside you'll notice all the exquisite attention to detail. Top of the line products and quality workmanshipdescribethis beautiful home best! **Please be sure to click on the virtual tour link provided, via the link in the listing details, for a full home walk-throughusing Immoviewer dollhouse technology.
Sale Info
Listing Date: 08-13-2020
Sold Date: 12-18-2020
Aprox Days on Market:
4 month(s), 4 day(s)
Listing Sold:
4 Year(s), 7 month(s), 23 day(s) ago
Asking Price: $374,900
Selling Price: $358,000
Price Difference:
Reduced By $11,900
Agriculture / Farm
Grazing Permits Blm: ,No,
Horse: No
Grazing Permits Forest Service: ,No,
Grazing Permits Private: ,No,
Irrigation Water Rights: ,No,
Farm Credit Service Incl: ,No,
Crops Included: ,No,
Association Fees / Info
Hoa Frequency: Monthly
Hoa Fees: 127
Hoa: 1
Hoa Includes: AssociationManagement, CommonAreas, LegalAccounting, Pools, RecreationFacilities, Trash
Community Features: Clubhouse, GolfCartsOK, RecreationArea, Golf, LongTermRentalAllowed, Pool
Assoc Amenities: Clubhouse, OwnerAllowedGolfCart, OwnerAllowedMotorcycle, PetRestrictions, TenantAllowedGolfCart, TenantAllowedMotorcycle
Bathroom Info
Total Baths: 3.00
Fullbaths: 3
Bedroom Info
Beds: 4
Building Info
New Construction: No
Levels: OneandOneHalf, One
Year Built: 2015
Mobile Home Remains: ,No,
Zoning: PDD
Construction Materials: HardiPlankType
Builders Name: Port City Homes
Builder Model: Sawgrass
Buyer Compensation
Exterior Features
Spa: No
Patio and Porch Features: RearPorch, FrontPorch, Patio, Porch, Screened
Pool Features: Community, OutdoorPool
Foundation: Slab
Exterior Features: SprinklerIrrigation, Porch, Patio
Financial
Lease Renewal Option: ,No,
Garage / Parking
Parking Capacity: 6
Garage: Yes
Carport: No
Parking Type: Attached, Garage, TwoCarGarage, GarageDoorOpener
Open Parking: No
Attached Garage: Yes
Garage Spaces: 2
Green / Env Info
Interior Features
Floor Cover: Carpet, Tile, Wood
Fireplace: Yes
Laundry Features: WasherHookup
Furnished: Unfurnished
Interior Features: Fireplace, SplitBedrooms, WindowTreatments, BreakfastBar, BedroomonMainLevel, EntranceFoyer, InLawFloorplan, StainlessSteelAppliances, SolidSurfaceCounters
Appliances: Dishwasher, Disposal, Microwave, Range, Refrigerator, Dryer, Washer
Lot Info
Lease Considered: ,No,
Lease Assignable: ,No,
Acres: 0.17
Land Lease: No
Lot Description: NearGolfCourse, Rectangular
Misc
Pool Private: No
Pets Allowed: OwnerOnly, Yes
Offer Compensation
Other School Info
Property Info
County: Horry
View: No
Senior Community: No
Stipulation of Sale: None
Property Sub Type Additional: Detached
Property Attached: No
Disclosures: CovenantsRestrictionsDisclosure
Rent Control: No
Construction: Resale
Room Info
Basement: ,No,
Sold Info
Sold Date: 2020-12-18T00:00:00
Sqft Info
Building Sqft: 3460
Living Area Source: PublicRecords
Sqft: 2519
Tax Info
Tax Legal Description: Champ Vill Ph 1;Lot 10
Unit Info
Utilities / Hvac
Heating: Central, Gas
Cooling: CentralAir
Electric On Property: No
Cooling: Yes
Utilities Available: CableAvailable, ElectricityAvailable, NaturalGasAvailable, PhoneAvailable, SewerAvailable, UndergroundUtilities, WaterAvailable
Heating: Yes
Water Source: Public
Waterfront / Water
Waterfront: No
Schools
Elem: Saint James Elementary School
Middle: Saint James Middle School
High: Saint James High School
Courtesy of Garden City Realty, Inc - lhewitt@gardencityrealty.com
Real Estate Websites by Dynamic IDX, LLC
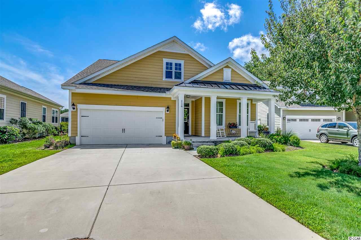
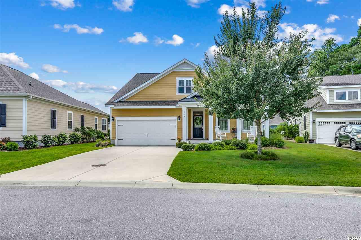
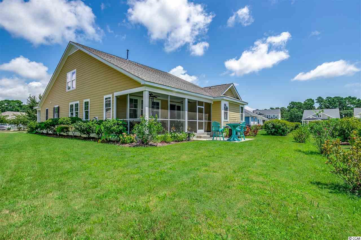
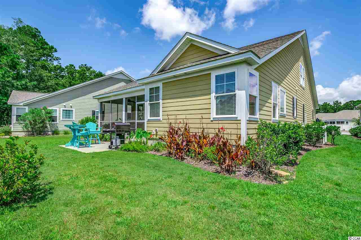
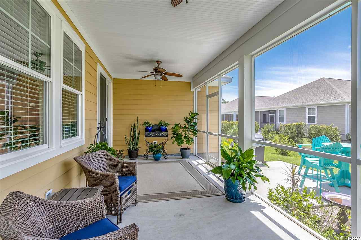
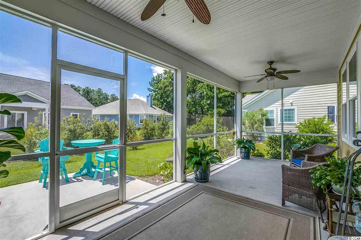
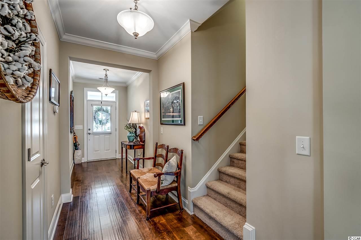
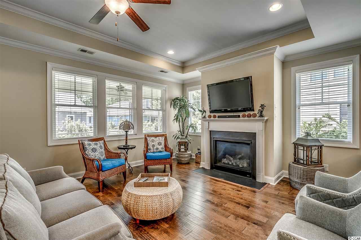
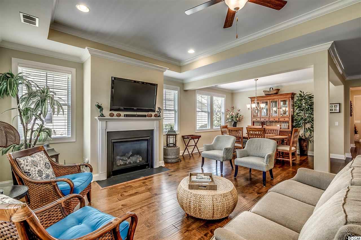
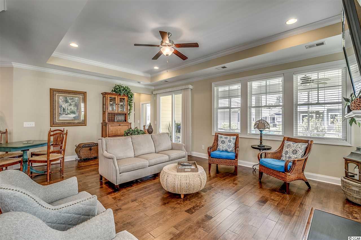
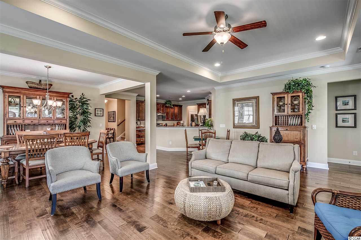
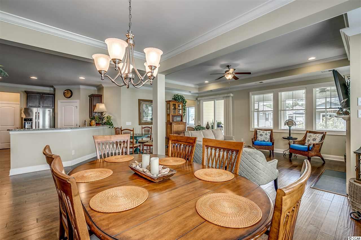
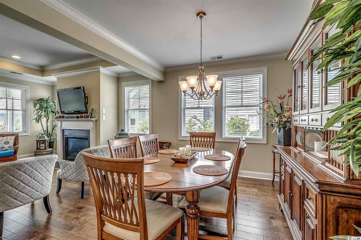
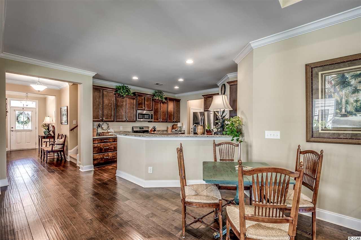
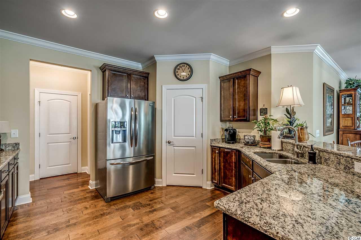
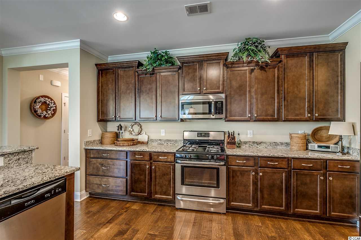
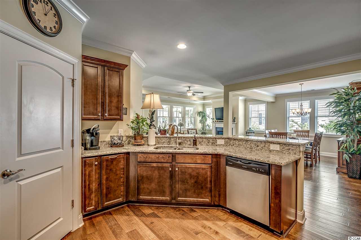
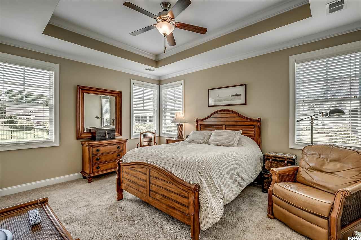
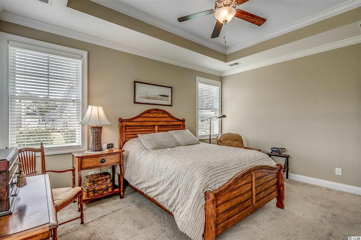
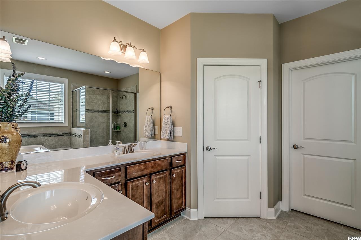
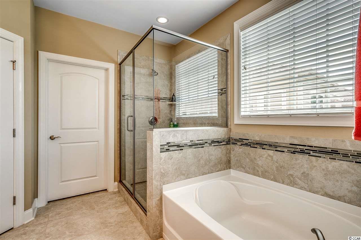
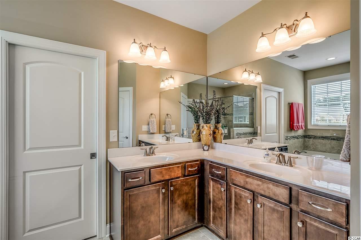
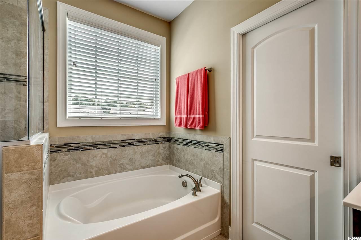
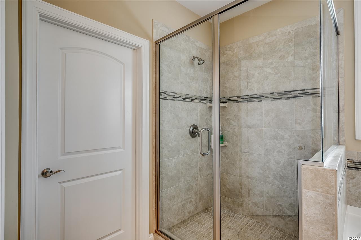
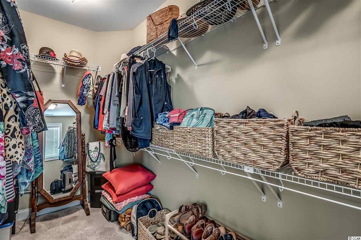
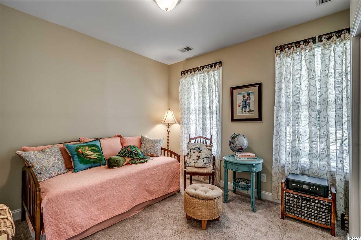
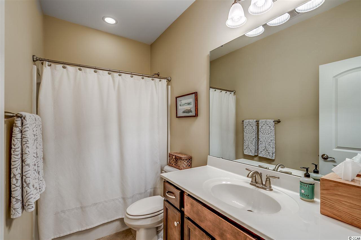
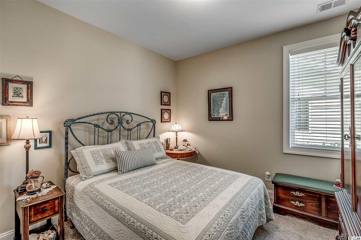
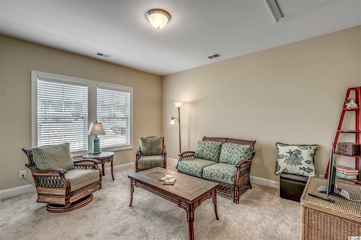
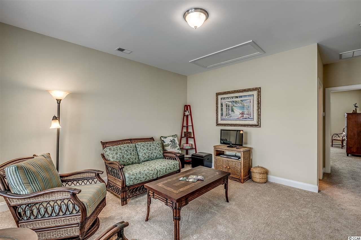
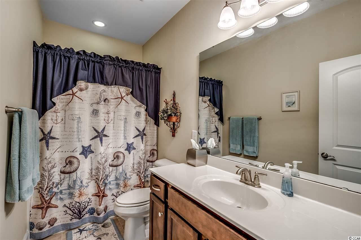
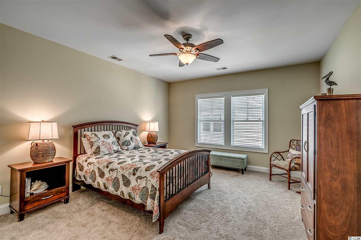
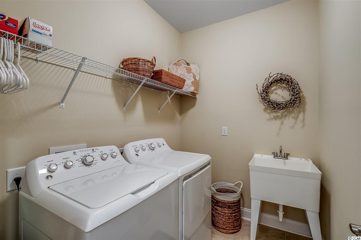
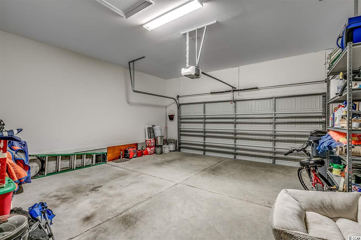
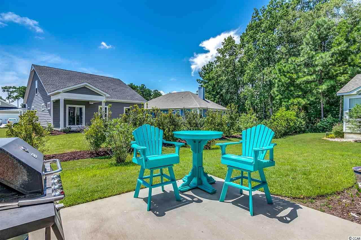
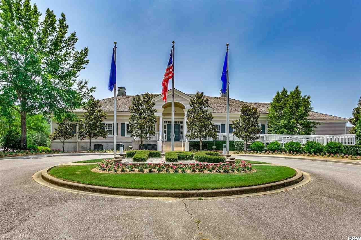
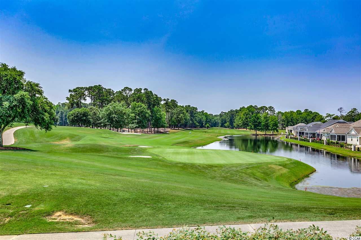
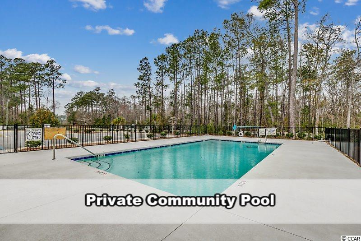
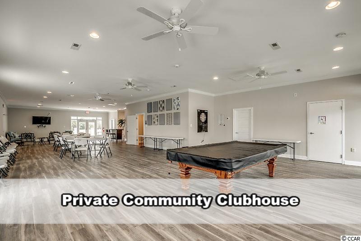
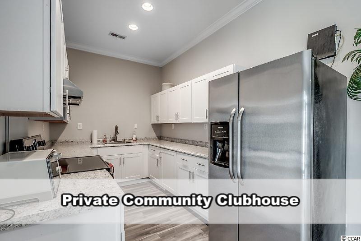
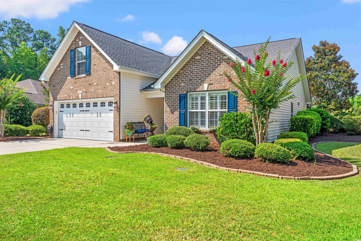
 MLS# 2515926
MLS# 2515926 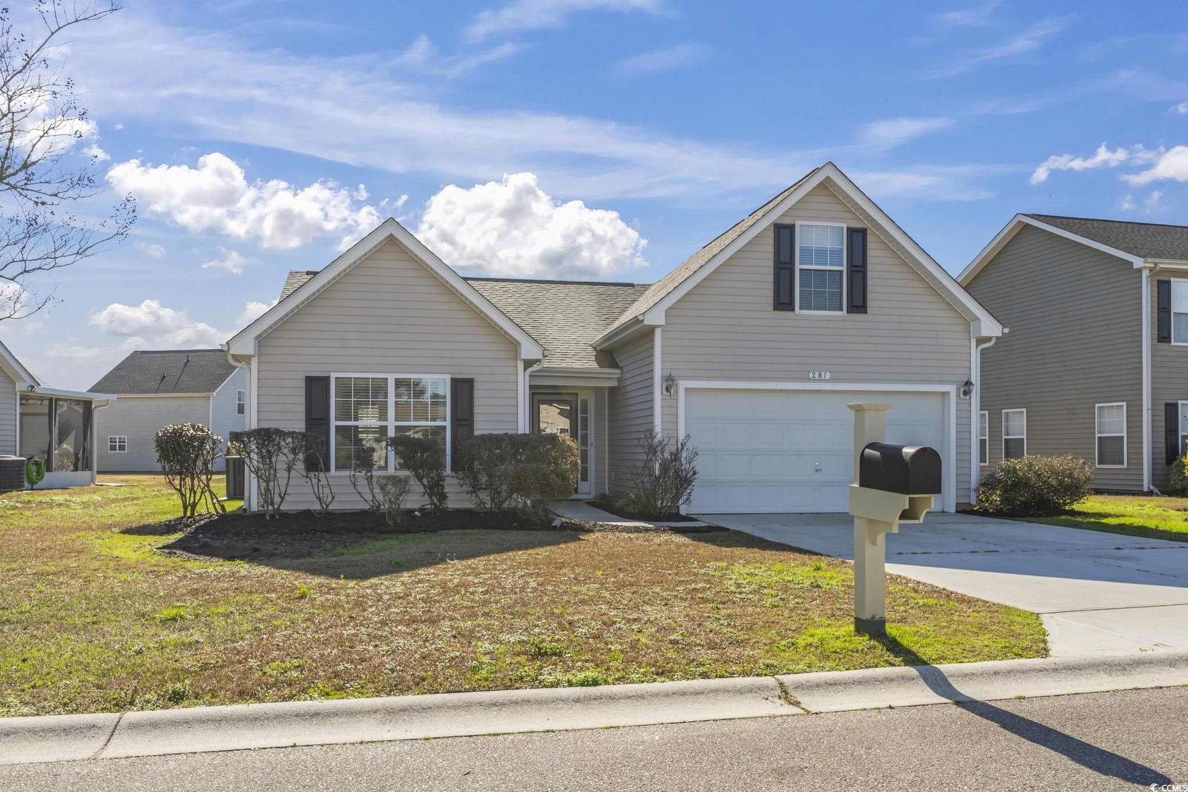
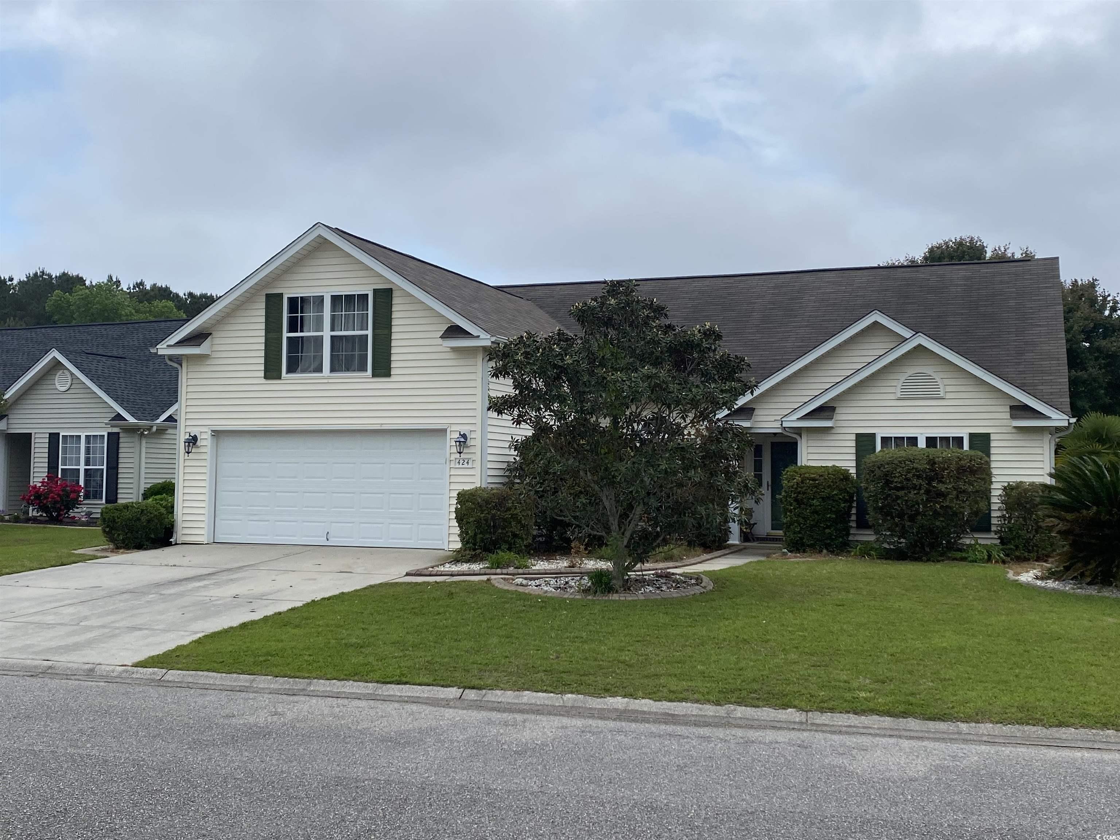
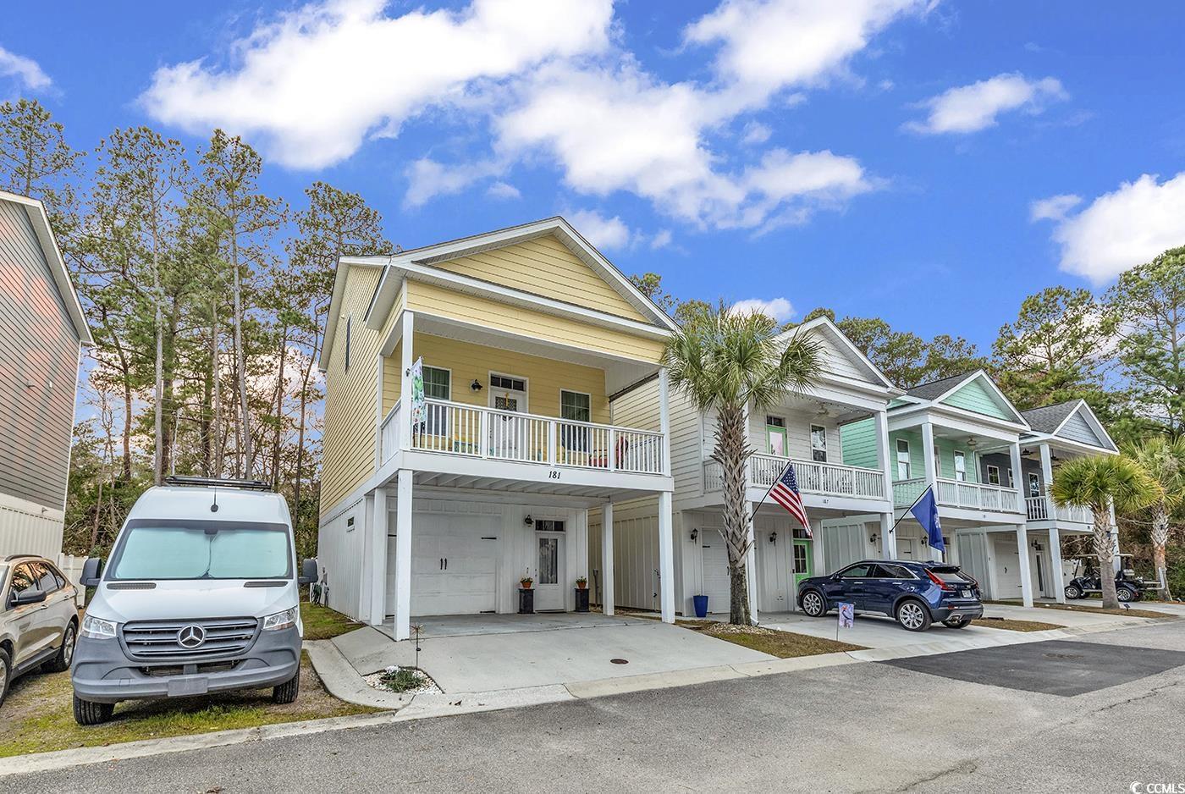
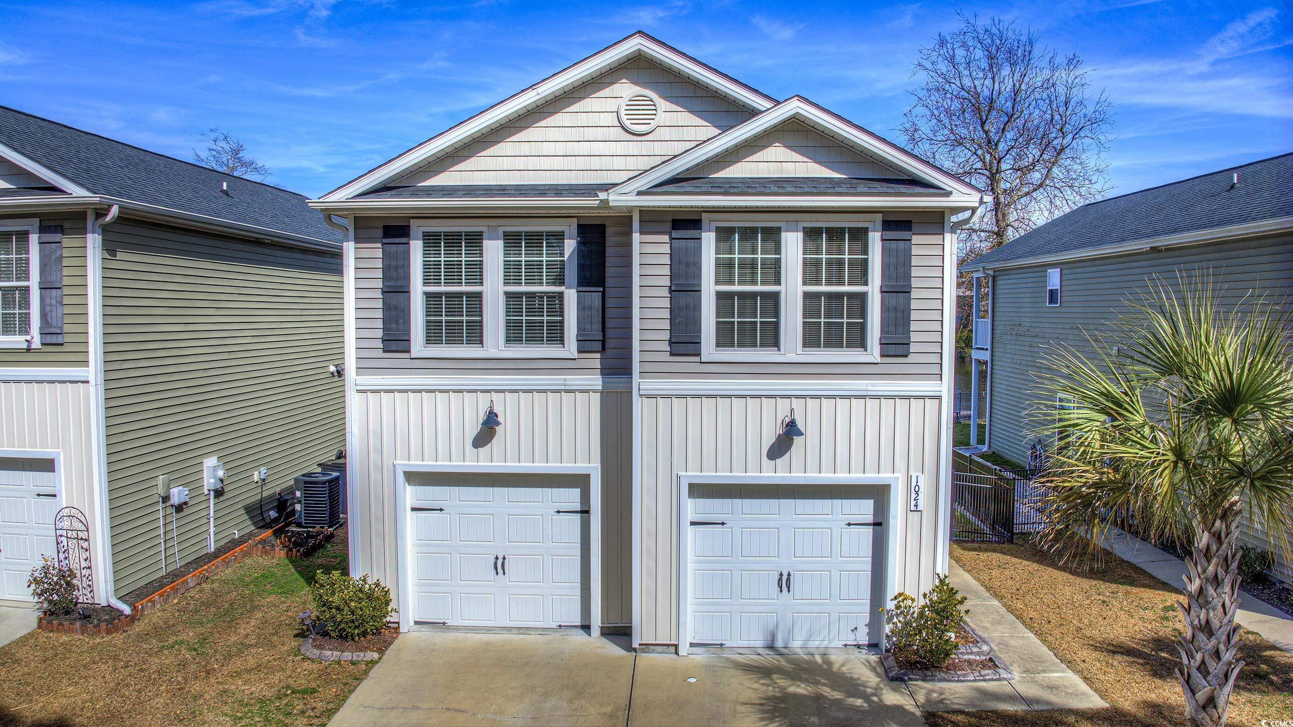
 Provided courtesy of © Copyright 2025 Coastal Carolinas Multiple Listing Service, Inc.®. Information Deemed Reliable but Not Guaranteed. © Copyright 2025 Coastal Carolinas Multiple Listing Service, Inc.® MLS. All rights reserved. Information is provided exclusively for consumers’ personal, non-commercial use, that it may not be used for any purpose other than to identify prospective properties consumers may be interested in purchasing.
Images related to data from the MLS is the sole property of the MLS and not the responsibility of the owner of this website. MLS IDX data last updated on 08-10-2025 11:34 AM EST.
Any images related to data from the MLS is the sole property of the MLS and not the responsibility of the owner of this website.
Provided courtesy of © Copyright 2025 Coastal Carolinas Multiple Listing Service, Inc.®. Information Deemed Reliable but Not Guaranteed. © Copyright 2025 Coastal Carolinas Multiple Listing Service, Inc.® MLS. All rights reserved. Information is provided exclusively for consumers’ personal, non-commercial use, that it may not be used for any purpose other than to identify prospective properties consumers may be interested in purchasing.
Images related to data from the MLS is the sole property of the MLS and not the responsibility of the owner of this website. MLS IDX data last updated on 08-10-2025 11:34 AM EST.
Any images related to data from the MLS is the sole property of the MLS and not the responsibility of the owner of this website.