Myrtle Beach, SC 29588
- 3Beds
- 2Full Baths
- 1Half Baths
- 1,981SqFt
- 2017Year Built
- 0.36Acres
- MLS# 2016757
- Residential
- Detached
- Sold
- Approx Time on Market1 month, 12 days
- AreaMyrtle Beach Area--South of 544 & West of 17 Bypass M.i. Horry County
- CountyHorry
- Subdivision The Diamond
Overview
Gorgeous 3 bedroom 2.5 bath home located in The Diamond community. This stunning home was just built in 2017 and features a side load 2 car garage, stone masonry accents, as well as a spacious and well kept yard! Inside beautiful engineered hardwood floors run throughout the main living areas, plus there are lots of windows bringing in tons of natural light! The living room has a high vaulted ceiling with a fan and a unique wood accent wall. The formal dining room is separated from the rest of the open concept floor plan by two arched openings and it has a tray ceiling as well. In the kitchen you will find granite countertops, stainless steel appliances, pretty off white cabinets, an island with a breakfast bar, and a big breakfast nook looking out to the backyard. The first door in the hall is the oversized pantry perfect for storing not only food but also bulky countertop appliances. The master suite features a large tray ceiling with a fan, double doors into the master bath, and a massive dual sided walk-in closet with plenty of space for a chest of drawers inside! In the master bath there are double sinks on a long vanity, a deep soaking tub, a glass enclosed shower, a linen closet, and a water closet. The two additional bedrooms are both good sized with closets, one has a vaulted ceiling and the other has a tray ceiling! Those two bedrooms share a full bath with a shower/tub combo and a big vanity. This incredible home also has a laundry room with a utility sink and a powder room for guests. Outback there is a covered porch perfect for grilling and a stone paver patio as well. The 0.36+/- lot allows plenty of space for gardening, playsets, a swing, or a hammock plus the taller fencing around the front gives you extra privacy! Another amazing thing about this lot is that it is on a quiet cul-de-sac and backs up to a wetlands preserve so no one can build right behind you! The Diamond is located off of HWY 707 just minutes from St. James High, Middle, and Elementary schools. The quick access to 707 also means you are less than 20 minutes from the beach as well as local hot spots like The Murrells Inlet Marshwalk or The Market Common! Come see this magnificent home before its gone!
Sale Info
Listing Date: 08-11-2020
Sold Date: 09-24-2020
Aprox Days on Market:
1 month(s), 12 day(s)
Listing Sold:
4 Year(s), 10 month(s), 10 day(s) ago
Asking Price: $274,990
Selling Price: $270,500
Price Difference:
Reduced By $4,490
Agriculture / Farm
Grazing Permits Blm: ,No,
Horse: No
Grazing Permits Forest Service: ,No,
Grazing Permits Private: ,No,
Irrigation Water Rights: ,No,
Farm Credit Service Incl: ,No,
Crops Included: ,No,
Association Fees / Info
Hoa Frequency: Monthly
Hoa Fees: 55
Hoa: 1
Community Features: GolfCartsOK, Other, LongTermRentalAllowed
Assoc Amenities: OwnerAllowedGolfCart, OwnerAllowedMotorcycle, Other, PetRestrictions, TenantAllowedGolfCart, TenantAllowedMotorcycle
Bathroom Info
Total Baths: 3.00
Halfbaths: 1
Fullbaths: 2
Bedroom Info
Beds: 3
Building Info
New Construction: No
Levels: One
Year Built: 2017
Mobile Home Remains: ,No,
Zoning: res
Style: Ranch
Construction Materials: Masonry, VinylSiding
Buyer Compensation
Exterior Features
Spa: No
Patio and Porch Features: RearPorch, FrontPorch, Patio
Foundation: Slab
Exterior Features: Fence, Porch, Patio
Financial
Lease Renewal Option: ,No,
Garage / Parking
Parking Capacity: 6
Garage: Yes
Carport: No
Parking Type: Attached, TwoCarGarage, Garage
Open Parking: No
Attached Garage: Yes
Garage Spaces: 2
Green / Env Info
Interior Features
Floor Cover: Carpet, Tile, Wood
Fireplace: No
Laundry Features: WasherHookup
Furnished: Unfurnished
Interior Features: BreakfastBar, BedroomonMainLevel, BreakfastArea, EntranceFoyer, KitchenIsland, StainlessSteelAppliances, SolidSurfaceCounters
Appliances: Dishwasher, Disposal, Microwave, Range
Lot Info
Lease Considered: ,No,
Lease Assignable: ,No,
Acres: 0.36
Land Lease: No
Lot Description: CulDeSac, IrregularLot, OutsideCityLimits
Misc
Pool Private: No
Pets Allowed: OwnerOnly, Yes
Offer Compensation
Other School Info
Property Info
County: Horry
View: No
Senior Community: No
Stipulation of Sale: None
Property Sub Type Additional: Detached
Property Attached: No
Disclosures: CovenantsRestrictionsDisclosure,SellerDisclosure
Rent Control: No
Construction: Resale
Room Info
Basement: ,No,
Sold Info
Sold Date: 2020-09-24T00:00:00
Sqft Info
Building Sqft: 1981
Living Area Source: PublicRecords
Sqft: 1981
Tax Info
Tax Legal Description: PH 2; Lot 109
Unit Info
Utilities / Hvac
Heating: Central, Electric
Cooling: CentralAir
Electric On Property: No
Cooling: Yes
Utilities Available: CableAvailable, ElectricityAvailable, PhoneAvailable, SewerAvailable, UndergroundUtilities, WaterAvailable
Heating: Yes
Water Source: Public
Waterfront / Water
Waterfront: No
Schools
Elem: Saint James Elementary School
Middle: Saint James Intermediate School
High: Saint James High School
Directions
Take 21st Ave N, US-17 S, Socastee Blvd and SC-707 to Freewoods Rd(12.2 mi) Head northwest on 21st Ave N toward N Oak St(1.4 mi) Use the left 2 lanes to turn left onto US-17 S/US-17 BYP S(4.4 mi) Take the Farrow Pkwy SW exit toward Socastee S(0.3 mi) Use the right 2 lanes to turn right onto SC-707 S/Socastee Blvd(0.3 mi) Continue straight onto Socastee Blvd(0.5 mi) Continue straight to stay on Socastee Blvd(1.7 mi) Continue straight onto SC-707(0.2 mi) Continue straight onto SC-707 S(3.3 mi) Turn right onto Bay Rd(0.3 mi) Continue on Freewoods Rd. Drive to Forbes Dr (2.3 mi) 644 Forbes Dr, Myrtle Beach, SC 29588, USACourtesy of Kkeller Williams Trembley Group
Real Estate Websites by Dynamic IDX, LLC
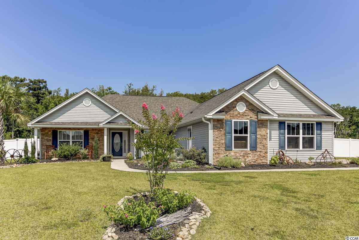
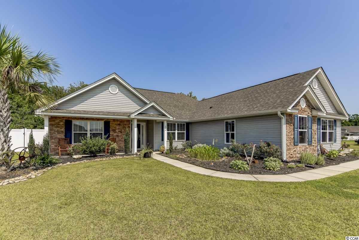
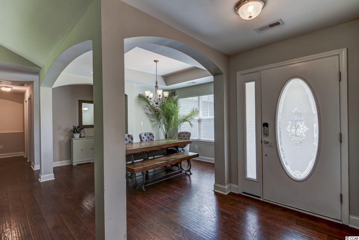
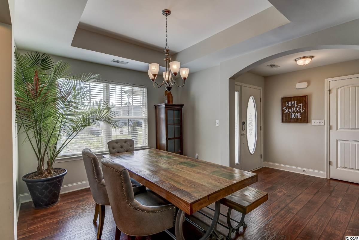
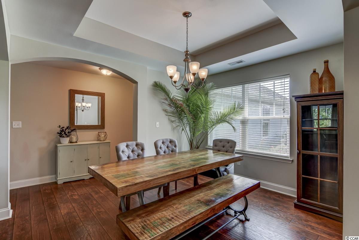
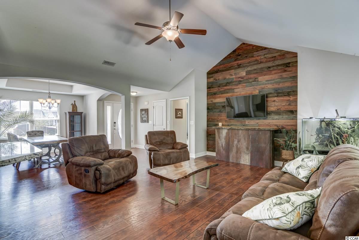
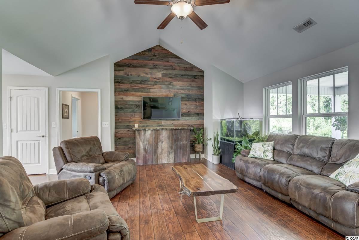
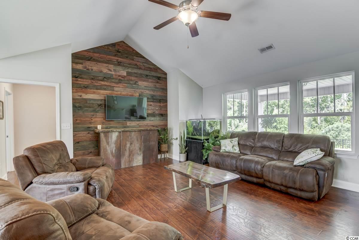
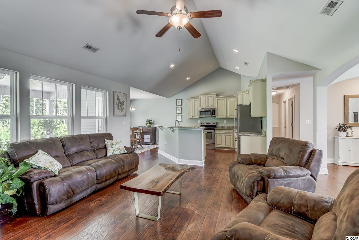
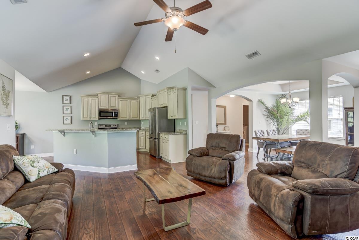
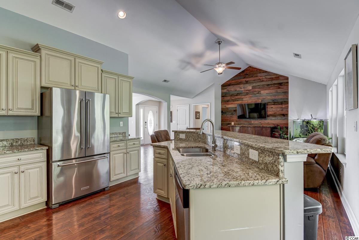
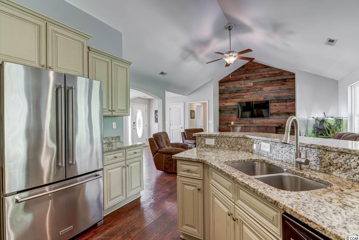
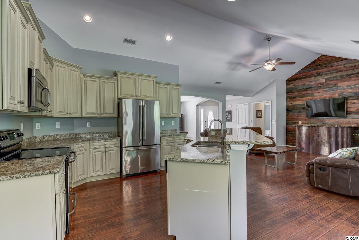
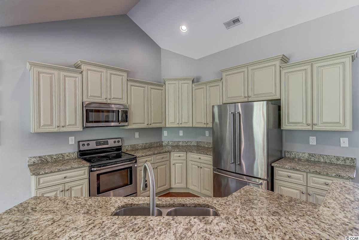
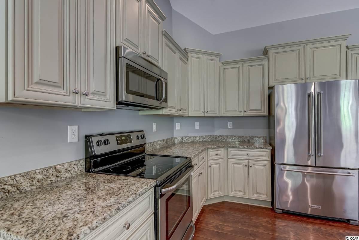
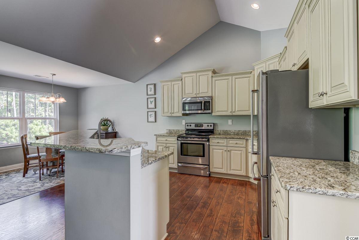
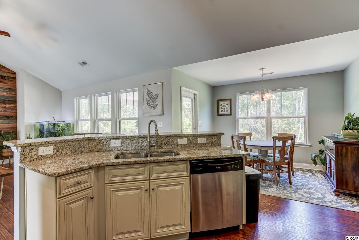
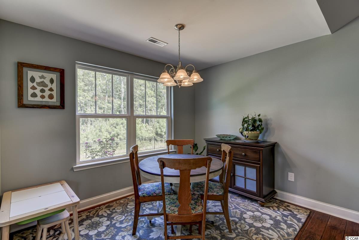
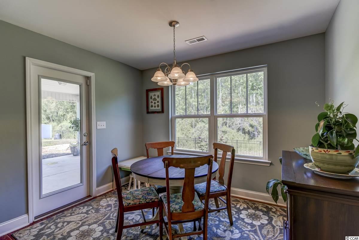
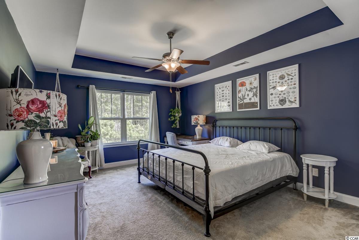
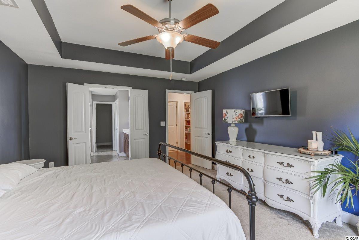
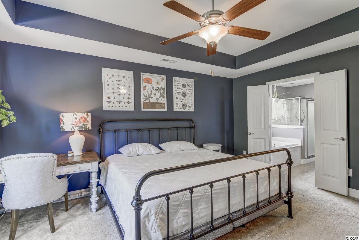
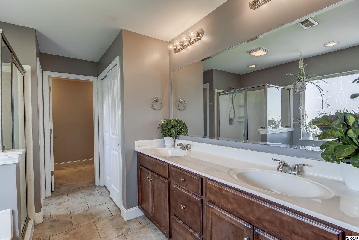
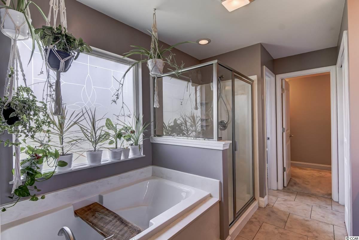
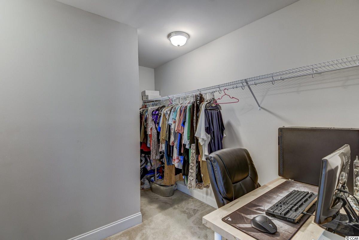
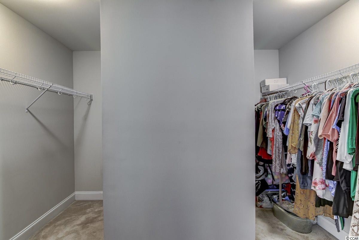
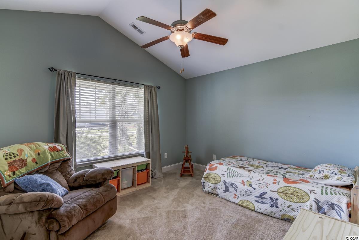
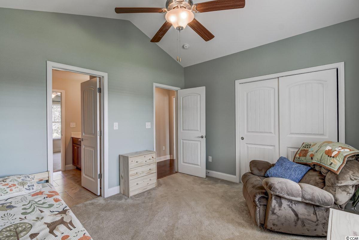
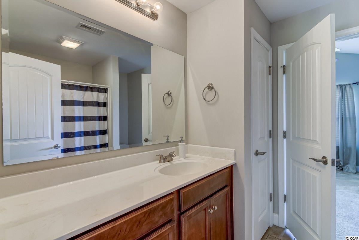
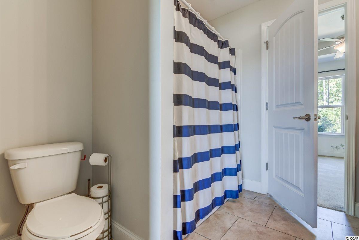
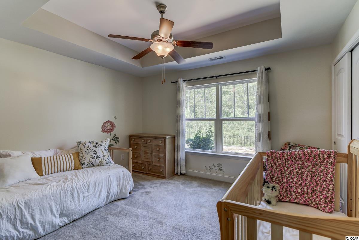
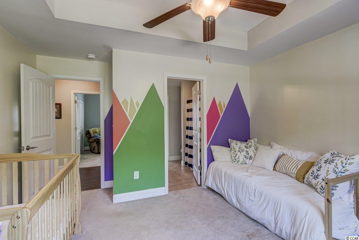
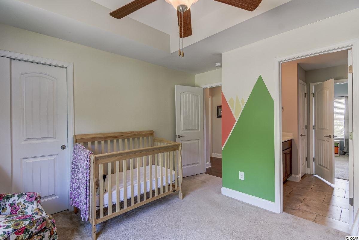
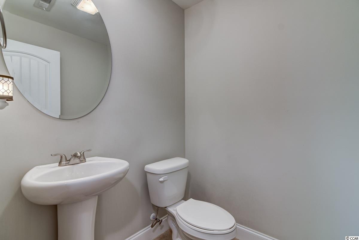
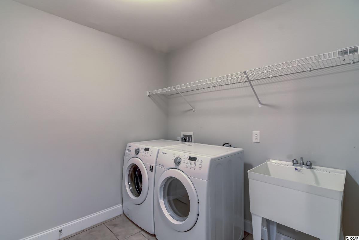
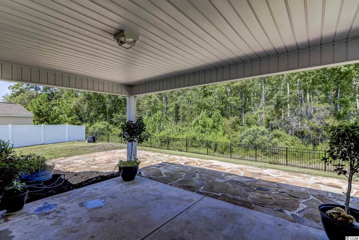
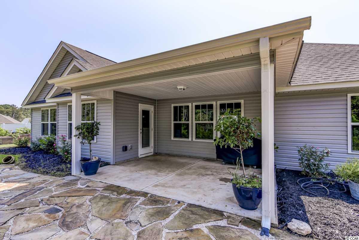
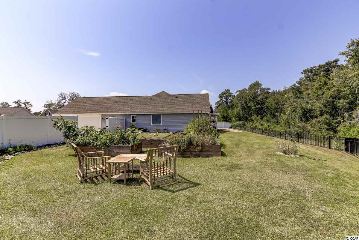
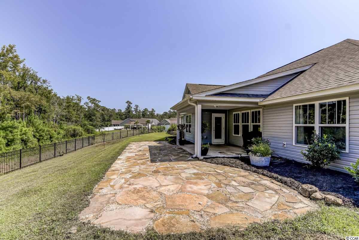
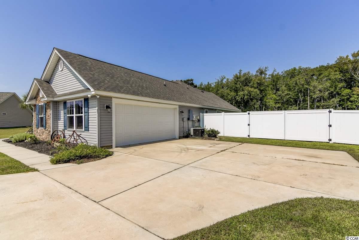
 MLS# 908235
MLS# 908235 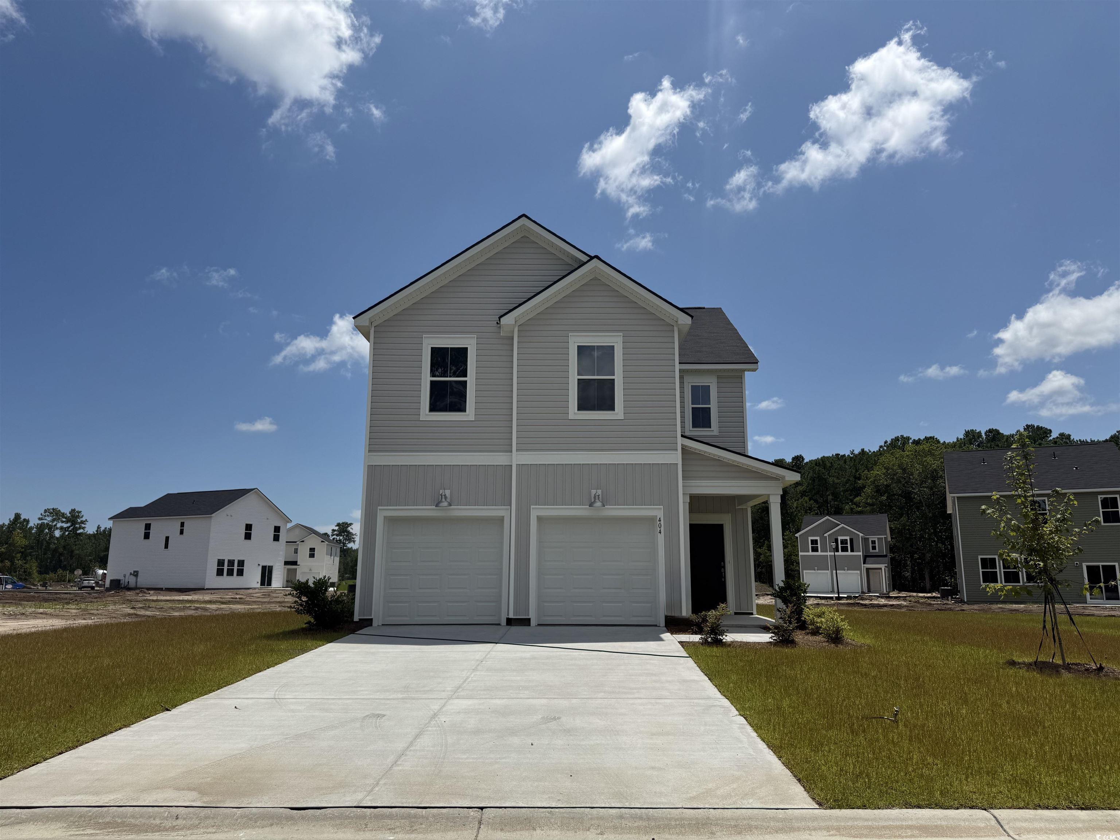
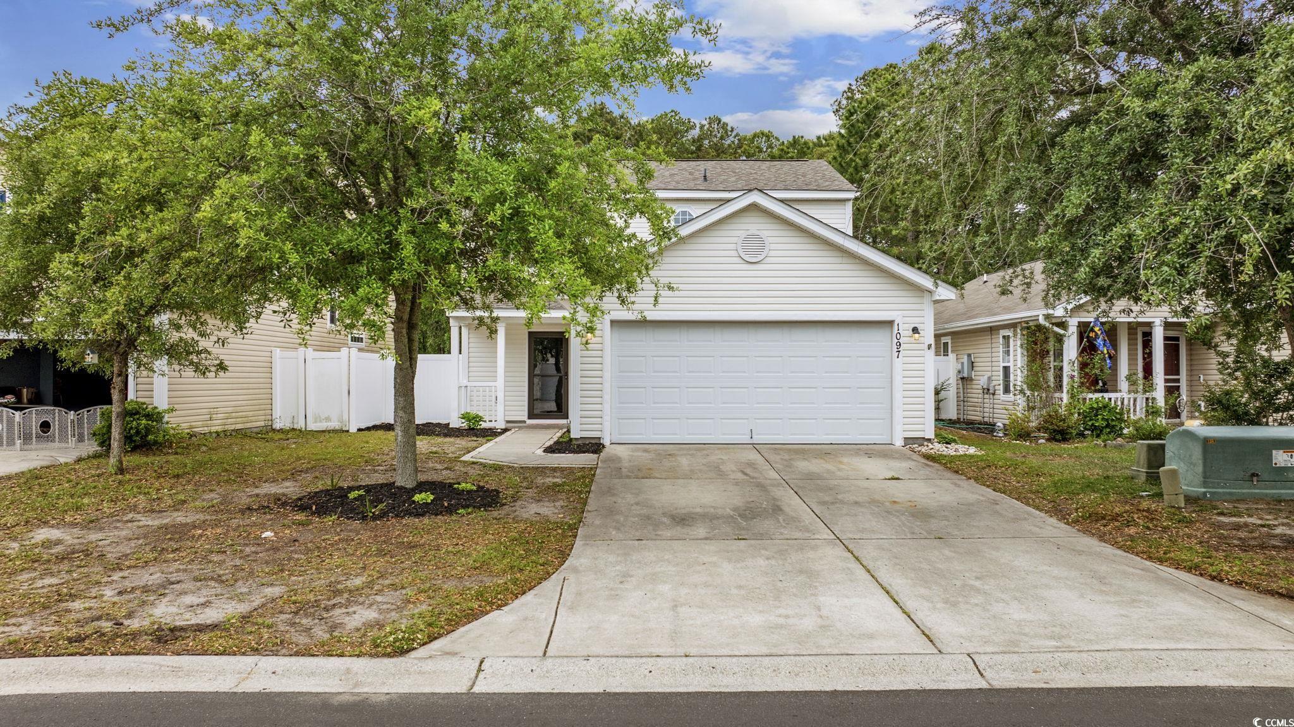
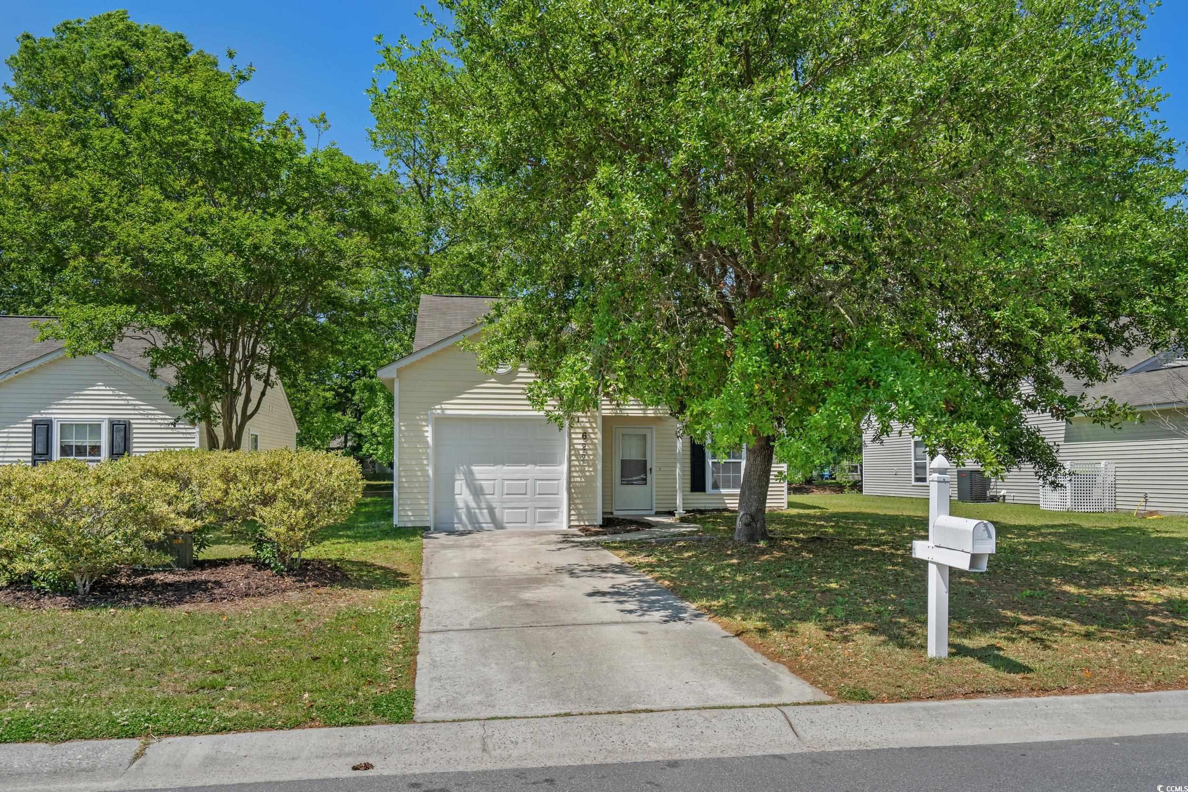
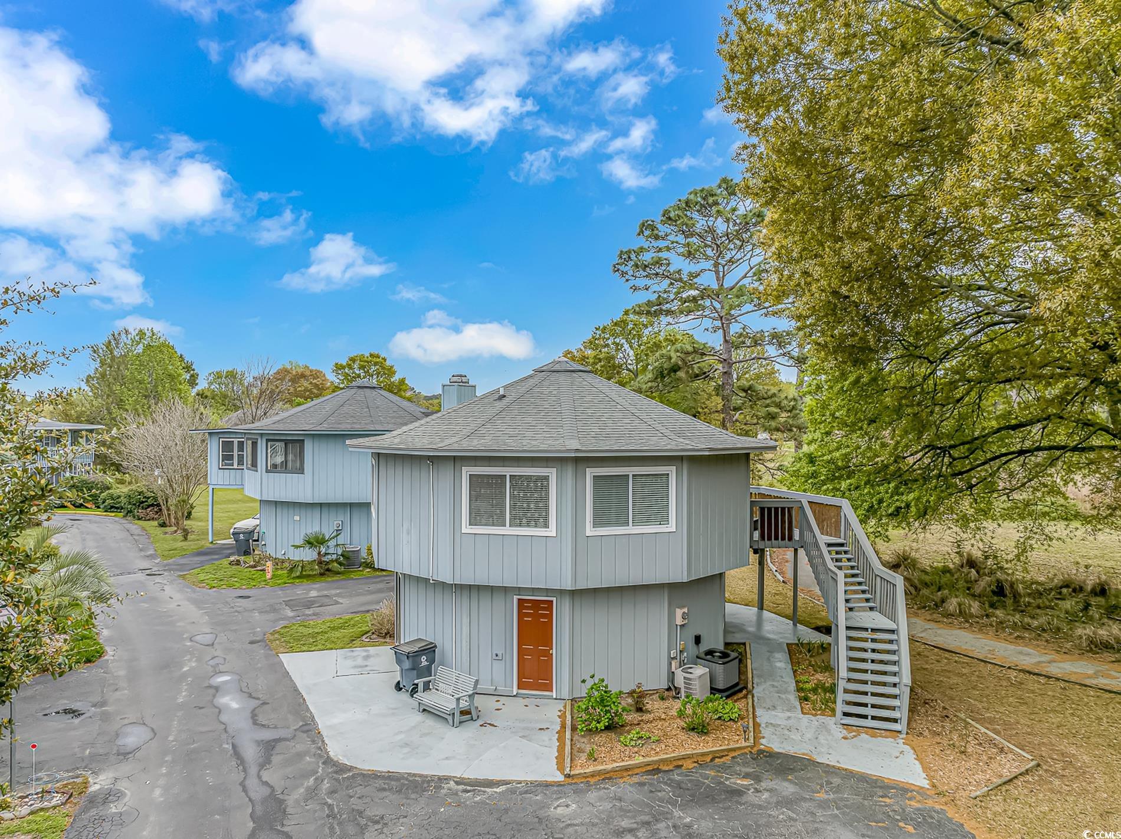
 Provided courtesy of © Copyright 2025 Coastal Carolinas Multiple Listing Service, Inc.®. Information Deemed Reliable but Not Guaranteed. © Copyright 2025 Coastal Carolinas Multiple Listing Service, Inc.® MLS. All rights reserved. Information is provided exclusively for consumers’ personal, non-commercial use, that it may not be used for any purpose other than to identify prospective properties consumers may be interested in purchasing.
Images related to data from the MLS is the sole property of the MLS and not the responsibility of the owner of this website. MLS IDX data last updated on 08-03-2025 2:30 PM EST.
Any images related to data from the MLS is the sole property of the MLS and not the responsibility of the owner of this website.
Provided courtesy of © Copyright 2025 Coastal Carolinas Multiple Listing Service, Inc.®. Information Deemed Reliable but Not Guaranteed. © Copyright 2025 Coastal Carolinas Multiple Listing Service, Inc.® MLS. All rights reserved. Information is provided exclusively for consumers’ personal, non-commercial use, that it may not be used for any purpose other than to identify prospective properties consumers may be interested in purchasing.
Images related to data from the MLS is the sole property of the MLS and not the responsibility of the owner of this website. MLS IDX data last updated on 08-03-2025 2:30 PM EST.
Any images related to data from the MLS is the sole property of the MLS and not the responsibility of the owner of this website.