Conway, SC 29526
- 5Beds
- 2Full Baths
- 1Half Baths
- 3,122SqFt
- 1976Year Built
- 0.48Acres
- MLS# 2015861
- Residential
- Detached
- Sold
- Approx Time on Market7 months, 6 days
- AreaConway Area--South of Conway Between 501 & Wacc. River
- CountyHorry
- Subdivision Coastal Heights
Overview
Don't miss out on this beauty! You will feel the love immediately as you walk through this large, custom, family home. Every detail in this home was handpicked! The master suite is huge and has a separate entrance. It has marble tile flooring and a huge whirlpool tub. It has a separate room attached for the toilet and YES! What man doesn't dream of his own urinal! And for all the women out there, There are huge walk-in closets in the bedroom and bathroom! There are rooms galore in this house! The large living room has a brick fireplace and built-in bookshelves. Off of the living room, you will find a huge room (20x15) with a separate entrance that the owners are using as an office. This room would make a great game room, man cave or library. The kitchen is designed for the chef in all of us! It has a double oven, trash compactor, and plenty of counter space. There is plenty of parking for all your guests! The driveway is long and wide and would accommodate 8-10 cars. There is also a driveway to the back of the home. It leads to a double carport and a large (and tall) covered RV or boat storage. They thought of everything and put a spigot there for easy cleanup after a camping or boating trip. There are security cameras installed throughout the exterior that you can monitor from your recliner in the living room. The flooring throughout was handpicked! Come check out the gorgeous marble tile and ceramic tile flooring. This home is centrally located, close to major highways (544 and 501) and Coastal Carolina University and is a short drive to the quaint town of Conway (ten minutes) or all the attractions Myrtle Beach has to offer (15 minutes). Hurry to see! This won't last long!
Sale Info
Listing Date: 07-30-2020
Sold Date: 03-09-2021
Aprox Days on Market:
7 month(s), 6 day(s)
Listing Sold:
4 Year(s), 4 month(s), 29 day(s) ago
Asking Price: $329,900
Selling Price: $264,500
Price Difference:
Reduced By $24,500
Agriculture / Farm
Grazing Permits Blm: ,No,
Horse: No
Grazing Permits Forest Service: ,No,
Grazing Permits Private: ,No,
Irrigation Water Rights: ,No,
Farm Credit Service Incl: ,No,
Other Equipment: Intercom
Crops Included: ,No,
Association Fees / Info
Hoa Frequency: NotApplicable
Hoa: No
Bathroom Info
Total Baths: 3.00
Halfbaths: 1
Fullbaths: 2
Bedroom Info
Beds: 5
Building Info
New Construction: No
Levels: One
Year Built: 1976
Mobile Home Remains: ,No,
Zoning: SF10
Style: Ranch
Construction Materials: BrickVeneer, Masonry
Buyer Compensation
Exterior Features
Spa: No
Patio and Porch Features: Patio
Window Features: Skylights
Foundation: Slab
Exterior Features: Fence, Patio
Financial
Lease Renewal Option: ,No,
Garage / Parking
Parking Capacity: 6
Garage: Yes
Carport: No
Parking Type: Attached, Garage, ThreeCarGarage, Boat, RVAccessParking
Open Parking: No
Attached Garage: Yes
Garage Spaces: 3
Green / Env Info
Green Energy Efficient: Doors, Windows
Interior Features
Floor Cover: Carpet, Tile, Vinyl, Wood
Door Features: InsulatedDoors
Fireplace: Yes
Laundry Features: WasherHookup
Furnished: Unfurnished
Interior Features: Attic, Fireplace, PermanentAtticStairs, Skylights, BedroomonMainLevel, EntranceFoyer, InLawFloorplan, Workshop
Appliances: DoubleOven, Dishwasher, Disposal, Microwave, Range, Refrigerator, RangeHood, TrashCompactor, Dryer, Washer
Lot Info
Lease Considered: ,No,
Lease Assignable: ,No,
Acres: 0.48
Lot Size: 126x226x93x172
Land Lease: No
Lot Description: IrregularLot, OutsideCityLimits
Misc
Pool Private: No
Offer Compensation
Other School Info
Property Info
County: Horry
View: No
Senior Community: No
Stipulation of Sale: None
Property Sub Type Additional: Detached
Property Attached: No
Security Features: SecuritySystem, SmokeDetectors
Disclosures: LeadBasedPaintDisclosure
Rent Control: No
Construction: Resale
Room Info
Basement: ,No,
Sold Info
Sold Date: 2021-03-09T00:00:00
Sqft Info
Building Sqft: 3200
Living Area Source: PublicRecords
Sqft: 3122
Tax Info
Unit Info
Utilities / Hvac
Heating: Central, Electric
Cooling: CentralAir
Electric On Property: No
Cooling: Yes
Utilities Available: CableAvailable, ElectricityAvailable, PhoneAvailable, SewerAvailable, WaterAvailable
Heating: Yes
Water Source: Public
Waterfront / Water
Waterfront: No
Directions
If you are arriving from Highway 501 Turn into Coastal Carolina University then take a left on University Dr., then take a right on Citadel Dr. The home is almost to the end on the right. If you are arriving from Highway 544 turn onto Wofford Rd, take the first left onto Citadel Dr. The home will be on the left. If you get lost call Me! Helen Winters 843-458-7397Courtesy of Brg Real Estate
Real Estate Websites by Dynamic IDX, LLC
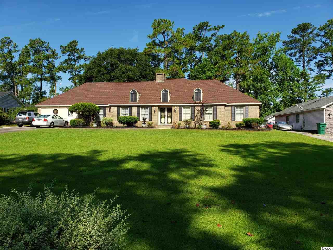
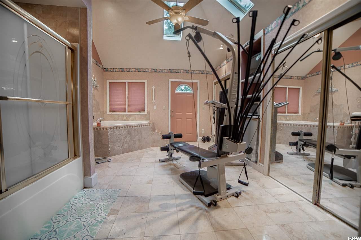
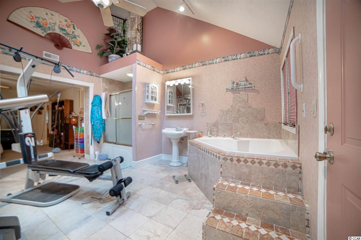
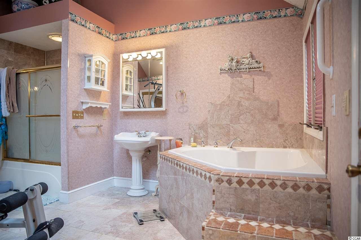
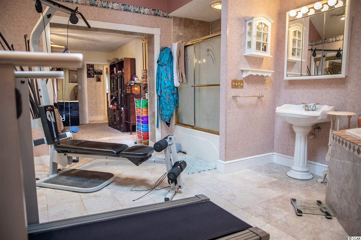
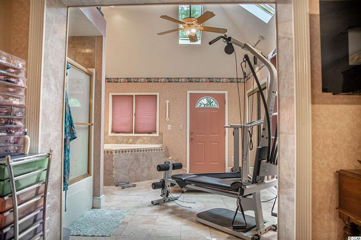
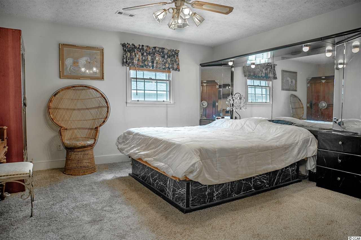
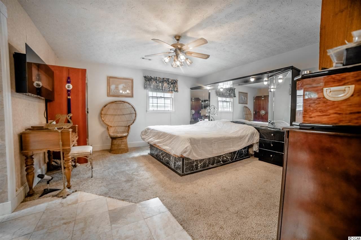
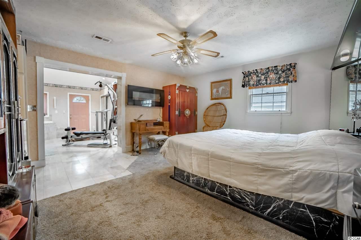
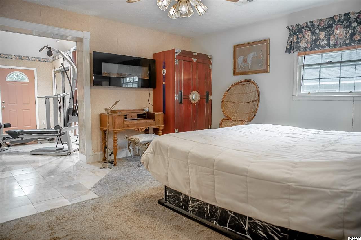
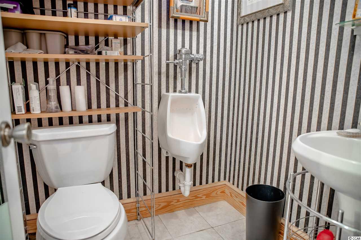
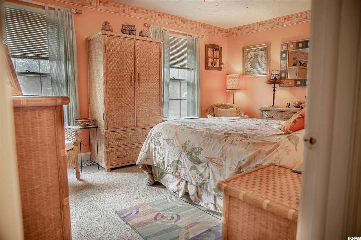
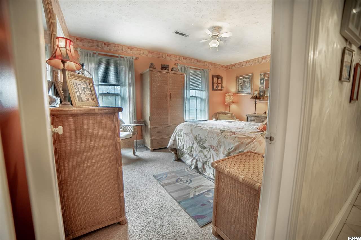
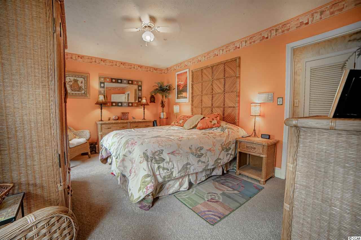
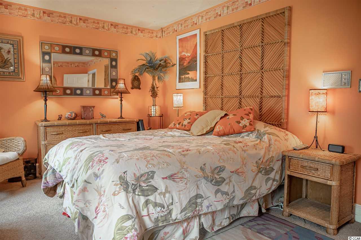
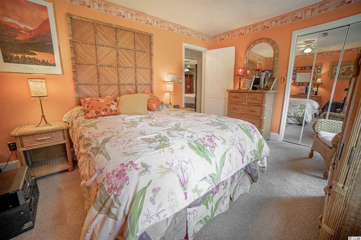
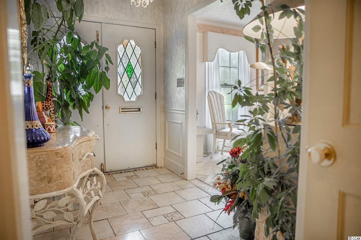
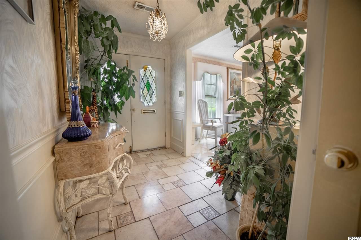
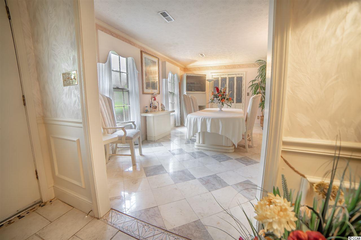
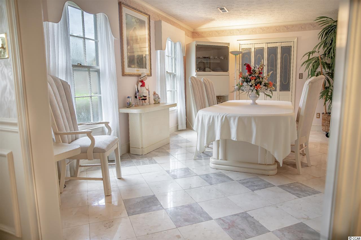
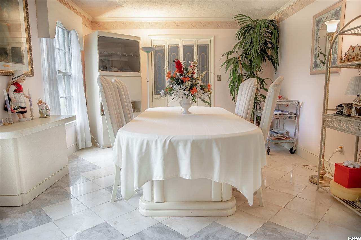
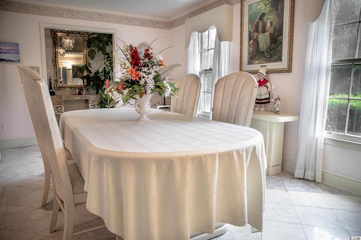
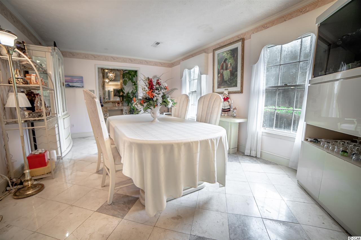
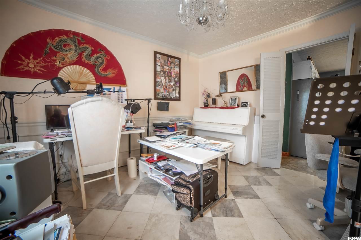
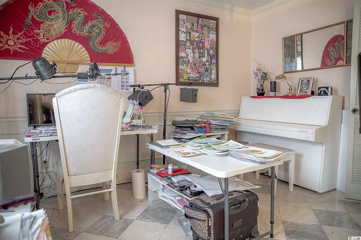
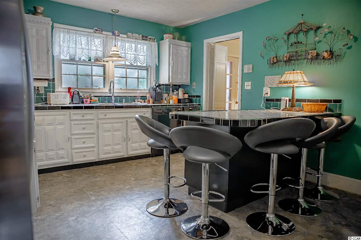
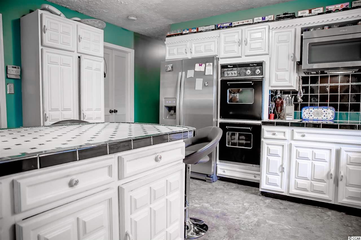
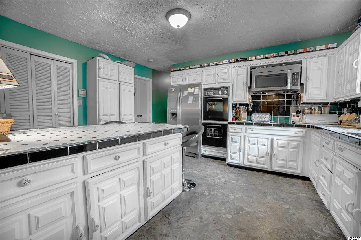
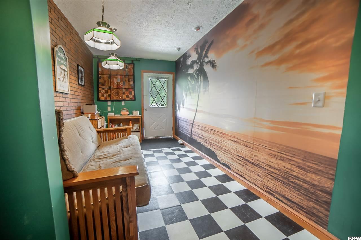
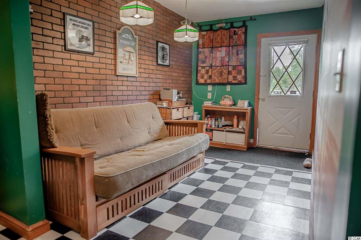
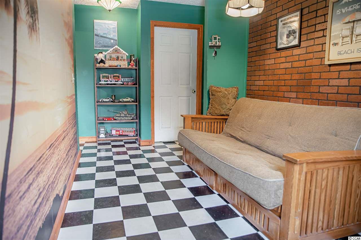
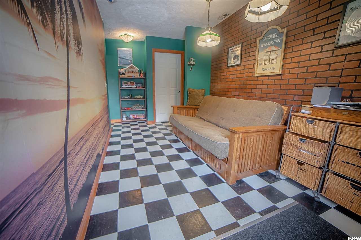
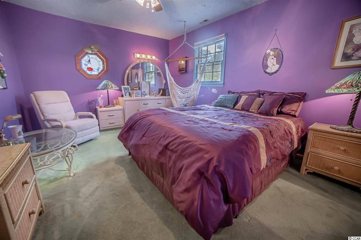
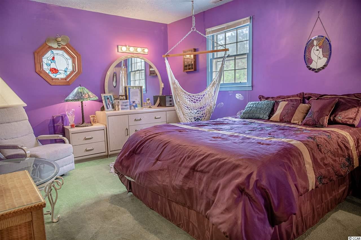
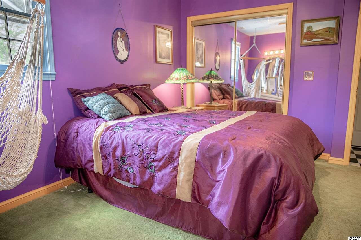
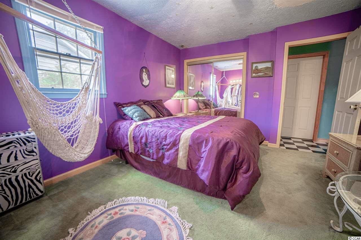
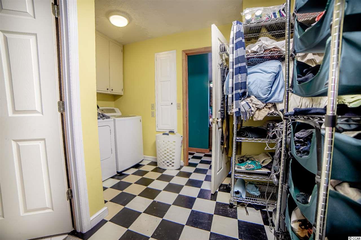
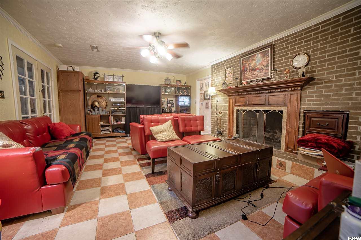
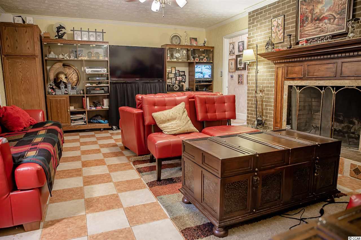
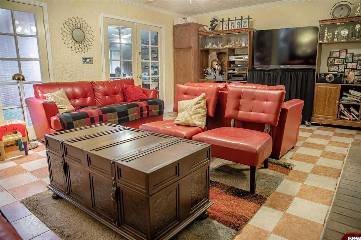
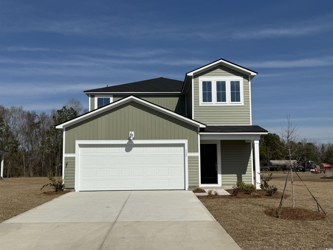
 MLS# 2427436
MLS# 2427436 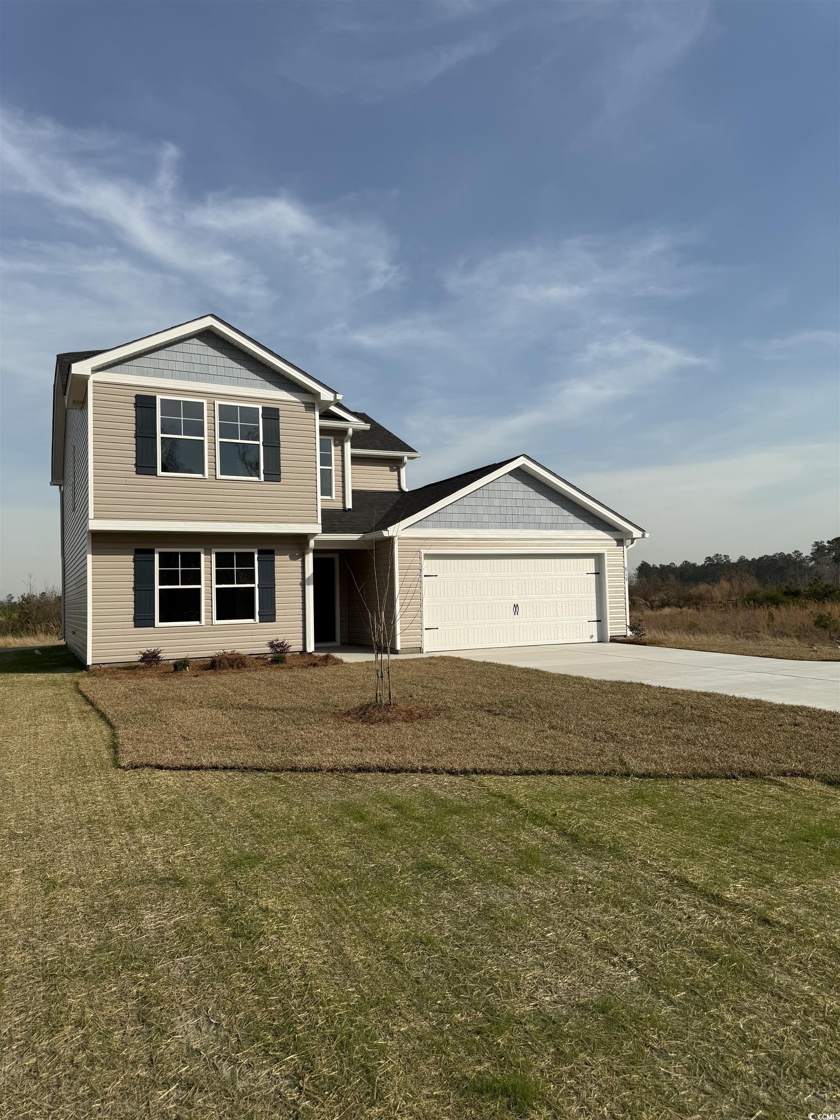
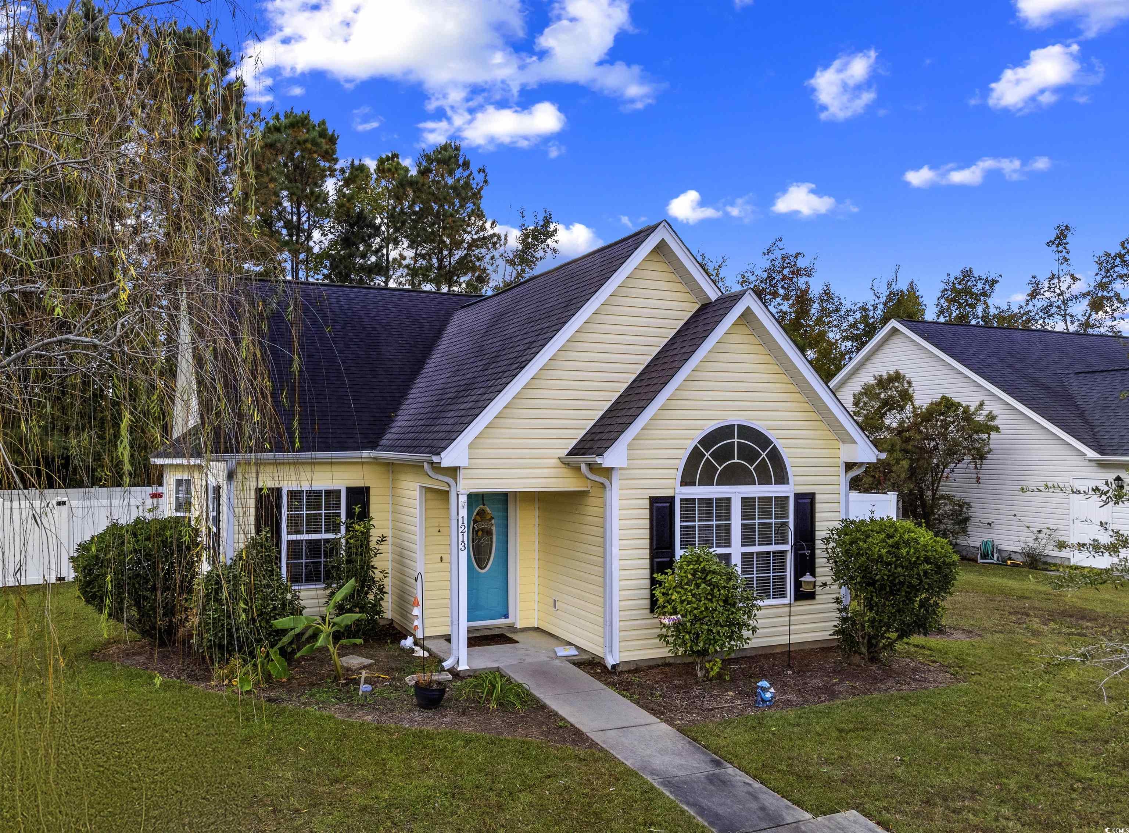
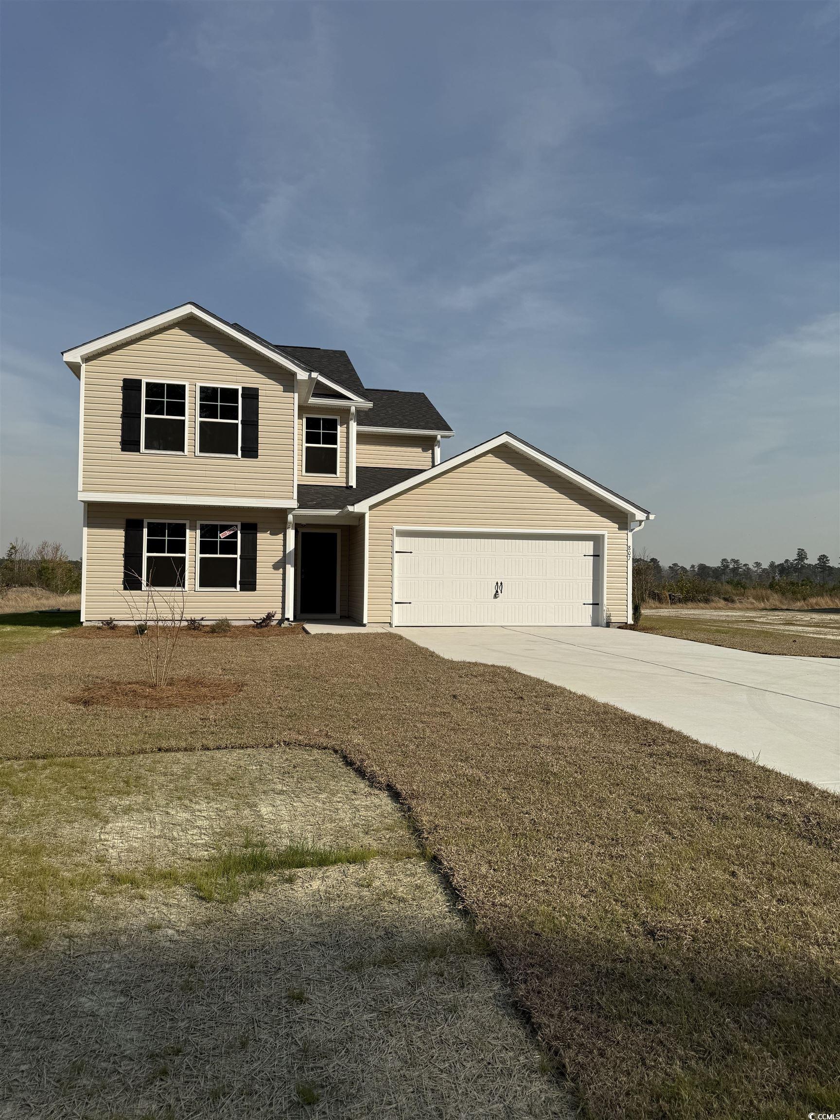
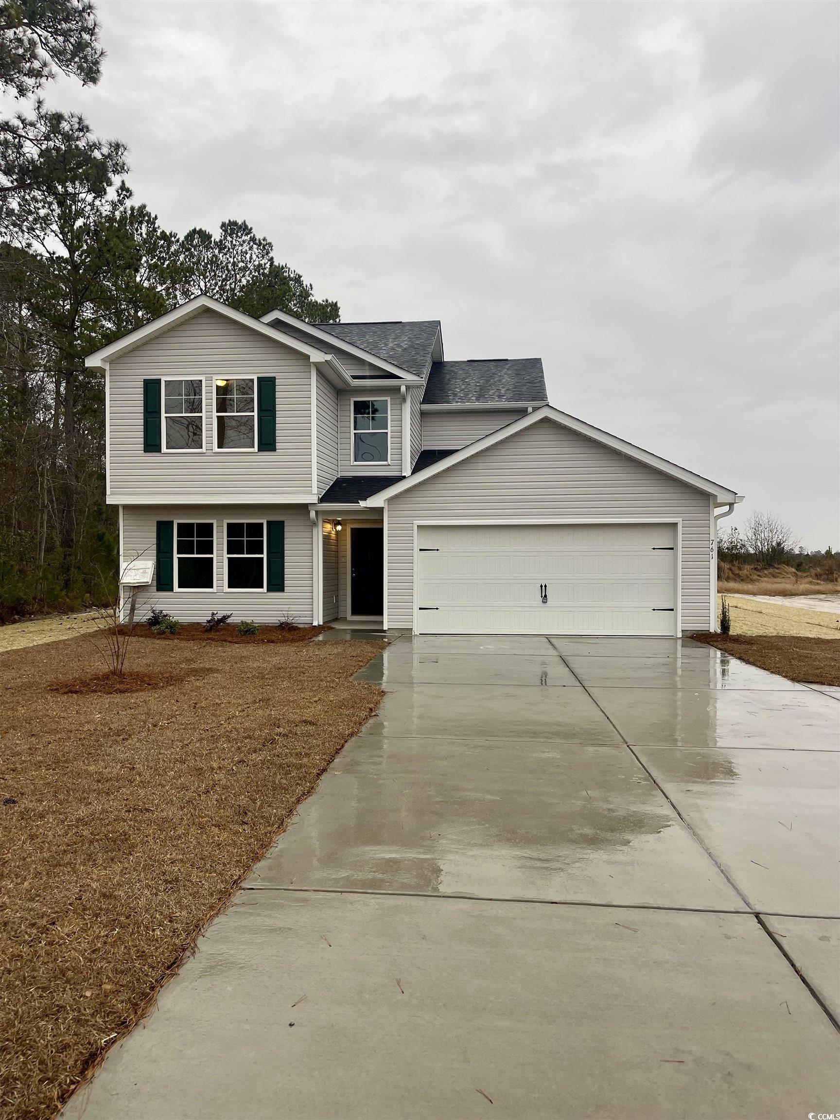
 Provided courtesy of © Copyright 2025 Coastal Carolinas Multiple Listing Service, Inc.®. Information Deemed Reliable but Not Guaranteed. © Copyright 2025 Coastal Carolinas Multiple Listing Service, Inc.® MLS. All rights reserved. Information is provided exclusively for consumers’ personal, non-commercial use, that it may not be used for any purpose other than to identify prospective properties consumers may be interested in purchasing.
Images related to data from the MLS is the sole property of the MLS and not the responsibility of the owner of this website. MLS IDX data last updated on 08-07-2025 6:39 AM EST.
Any images related to data from the MLS is the sole property of the MLS and not the responsibility of the owner of this website.
Provided courtesy of © Copyright 2025 Coastal Carolinas Multiple Listing Service, Inc.®. Information Deemed Reliable but Not Guaranteed. © Copyright 2025 Coastal Carolinas Multiple Listing Service, Inc.® MLS. All rights reserved. Information is provided exclusively for consumers’ personal, non-commercial use, that it may not be used for any purpose other than to identify prospective properties consumers may be interested in purchasing.
Images related to data from the MLS is the sole property of the MLS and not the responsibility of the owner of this website. MLS IDX data last updated on 08-07-2025 6:39 AM EST.
Any images related to data from the MLS is the sole property of the MLS and not the responsibility of the owner of this website.