North Myrtle Beach, SC 29582
- 3Beds
- 2Full Baths
- N/AHalf Baths
- 2,531SqFt
- 2018Year Built
- 0.16Acres
- MLS# 2015669
- Residential
- Detached
- Sold
- Approx Time on Market3 months, 22 days
- AreaNorth Myrtle Beach Area--Barefoot Resort
- CountyHorry
- Subdivision Barefoot Resort - Tuscan Sands
Overview
This price includes all of the beautiful furniture and decor! A true turnkey masterpiece waiting for you! Do not hesitate to view this complete package in the high demand neighborhood of Tuscan Sands! The ""Capri"" floor plan displays many features that give this home a lot of character. From the trey ceiling in the great room to the multi-width wood floors, this home is visually stunning. There are trey ceilings in the foyer, formal dining room and master bedroom. This home also has a a full master bedroom suite with separate bath and walk-in closet. This beautiful community is surrounded by the Greg Norman Golf Course at Barefoot Resort and overlooking the Inter-coastal Waterway. The community is designed with Mediterranean styled homes. Stucco and stone exteriors. These luxury homes come with all the quality upgrades you would expect in the finest of homes. Hardwood and ceramic tile flooring, granite counter tops, bull-nose sheet rock corners, multi-piece crown moldings, chair rail and wainscoting accents, extensive use of trey ceilings, complete kitchen stainless steel appliance package including deluxe refrigerator, luxurious kitchen cabinetry. This home has a formal dining room and and a ""Carolina Room"". You have to see this home to appreciate the quality and spaciousness. The homeowner has the option to enjoy the benefits of membership in the world famous Dye Golf Club with amenities that include: an extensive fitness center, swimming pool, and elegant restaurant as well as one of the finest clubhouses along the Grand Strands. A Dye Golf Club membership also includes privileges to the other 3 Barefoot championship golf courses: Norman, Fazio and Love.
Sale Info
Listing Date: 07-27-2020
Sold Date: 11-19-2020
Aprox Days on Market:
3 month(s), 22 day(s)
Listing Sold:
4 Year(s), 8 month(s), 22 day(s) ago
Asking Price: $459,900
Selling Price: $440,000
Price Difference:
Reduced By $19,900
Agriculture / Farm
Grazing Permits Blm: ,No,
Horse: No
Grazing Permits Forest Service: ,No,
Grazing Permits Private: ,No,
Irrigation Water Rights: ,No,
Farm Credit Service Incl: ,No,
Other Equipment: SatelliteDish
Crops Included: ,No,
Association Fees / Info
Hoa Frequency: Monthly
Hoa Fees: 52
Hoa: 1
Community Features: GolfCartsOK, LongTermRentalAllowed
Assoc Amenities: OwnerAllowedGolfCart, OwnerAllowedMotorcycle, PetRestrictions
Bathroom Info
Total Baths: 2.00
Fullbaths: 2
Bedroom Info
Beds: 3
Building Info
New Construction: No
Levels: One
Year Built: 2018
Mobile Home Remains: ,No,
Zoning: SF
Style: Mediterranean
Construction Materials: Stucco
Buyer Compensation
Exterior Features
Spa: No
Patio and Porch Features: FrontPorch, Patio
Foundation: Slab
Exterior Features: SprinklerIrrigation, Patio
Financial
Lease Renewal Option: ,No,
Garage / Parking
Parking Capacity: 4
Garage: Yes
Carport: No
Parking Type: Attached, Garage, TwoCarGarage, GarageDoorOpener
Open Parking: No
Attached Garage: Yes
Garage Spaces: 2
Green / Env Info
Green Energy Efficient: Doors, Windows
Interior Features
Floor Cover: Carpet, Tile, Wood
Door Features: InsulatedDoors
Fireplace: No
Laundry Features: WasherHookup
Furnished: Furnished
Interior Features: Furnished, SplitBedrooms, WindowTreatments, BreakfastBar, BedroomonMainLevel, EntranceFoyer, KitchenIsland, StainlessSteelAppliances, SolidSurfaceCounters
Appliances: DoubleOven, Dishwasher, Disposal, Microwave, Range, Refrigerator, RangeHood, Dryer, WaterPurifier, Washer
Lot Info
Lease Considered: ,No,
Lease Assignable: ,No,
Acres: 0.16
Land Lease: No
Lot Description: Rectangular
Misc
Pool Private: No
Pets Allowed: OwnerOnly, Yes
Offer Compensation
Other School Info
Property Info
County: Horry
View: No
Senior Community: No
Stipulation of Sale: None
Property Sub Type Additional: Detached
Property Attached: No
Security Features: SecuritySystem, SmokeDetectors
Disclosures: CovenantsRestrictionsDisclosure,SellerDisclosure
Rent Control: No
Construction: Resale
Room Info
Basement: ,No,
Sold Info
Sold Date: 2020-11-19T00:00:00
Sqft Info
Building Sqft: 3013
Living Area Source: PublicRecords
Sqft: 2531
Tax Info
Tax Legal Description: Lot 53 Villa D'Este
Unit Info
Utilities / Hvac
Heating: Central, Electric
Cooling: CentralAir
Electric On Property: No
Cooling: Yes
Utilities Available: CableAvailable, ElectricityAvailable, PhoneAvailable, SewerAvailable, UndergroundUtilities, WaterAvailable
Heating: Yes
Water Source: Public
Waterfront / Water
Waterfront: No
Courtesy of Leonard Call - Kingston
Real Estate Websites by Dynamic IDX, LLC
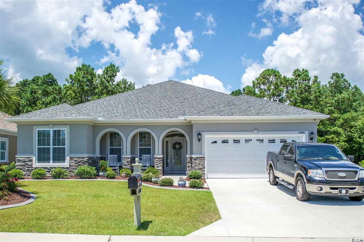
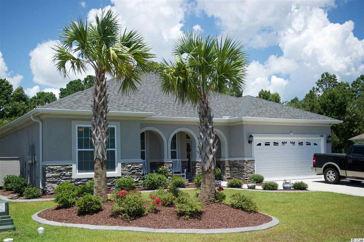
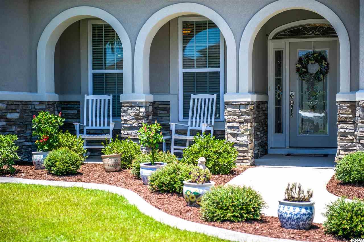
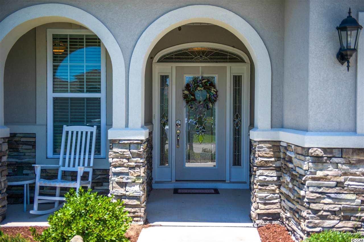
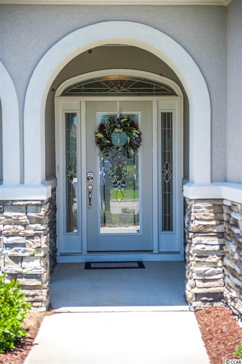
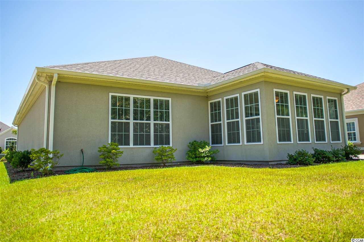

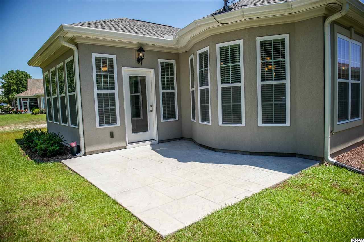
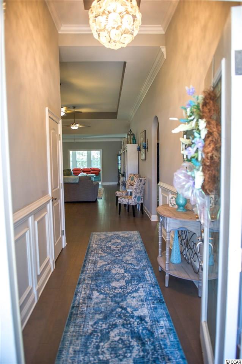
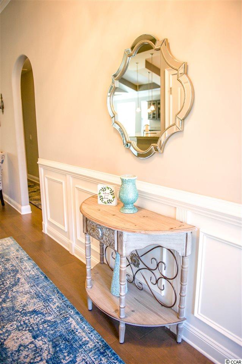
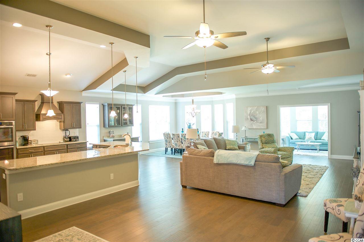
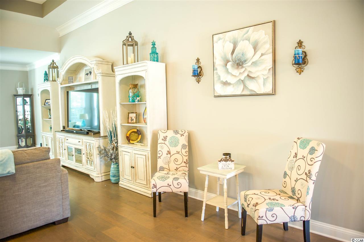
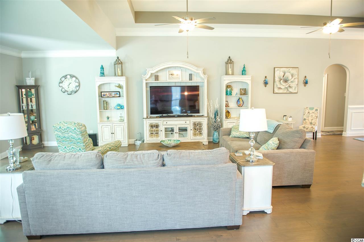
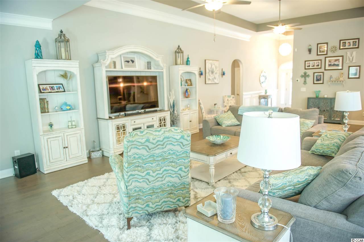
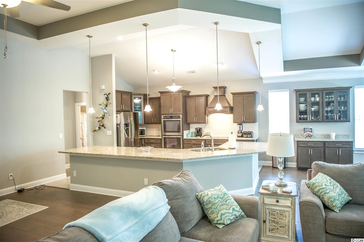
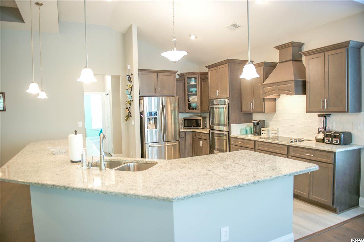
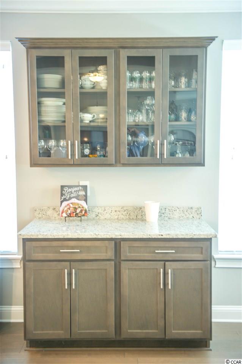
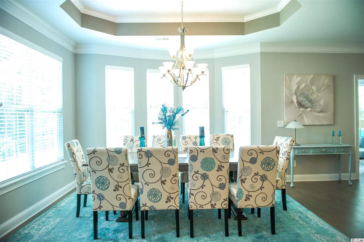
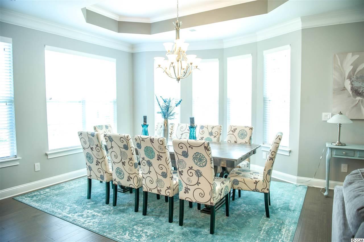
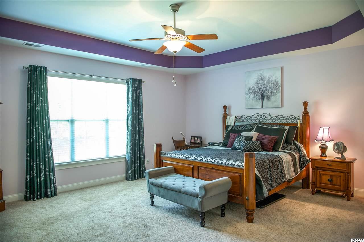
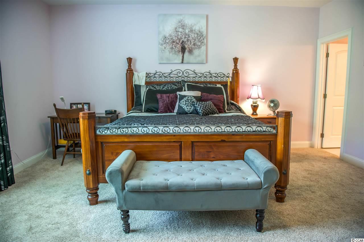
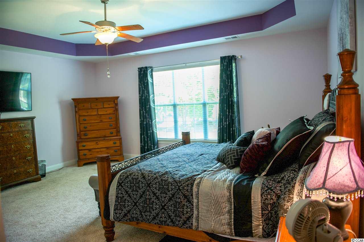
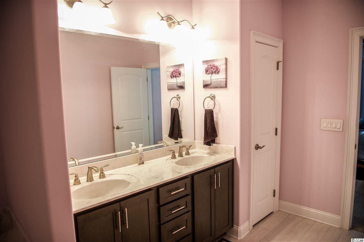
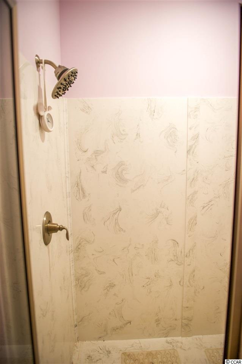
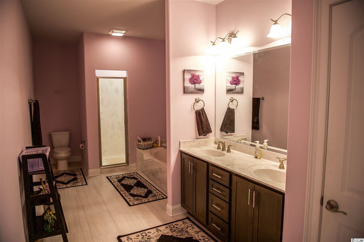
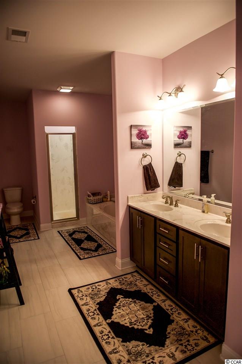
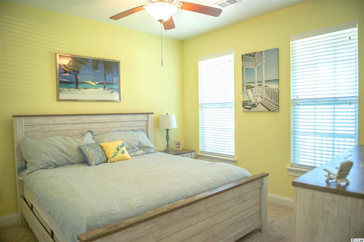
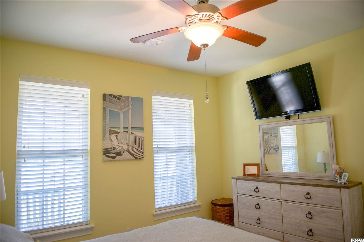
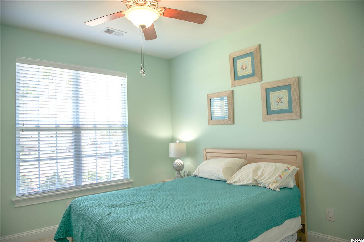
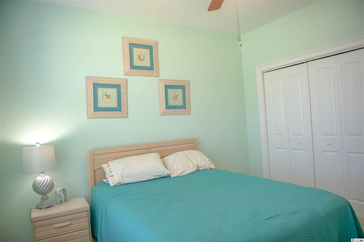
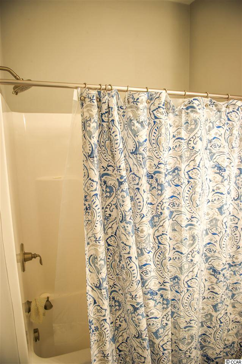
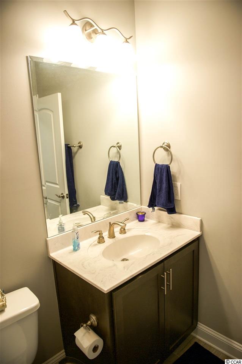
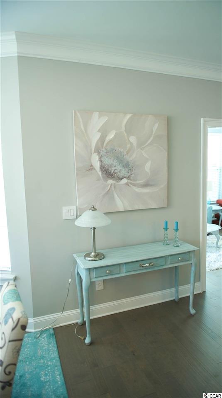
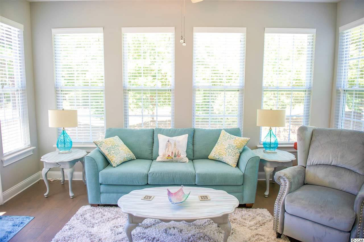
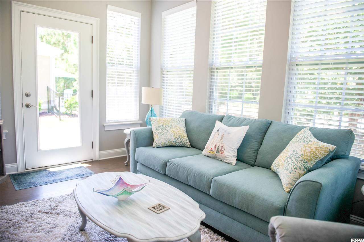
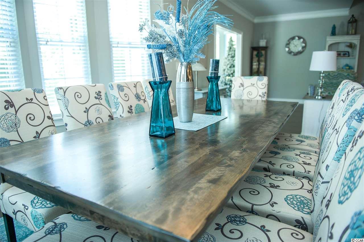
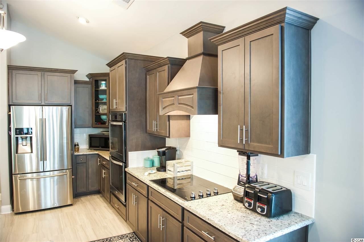
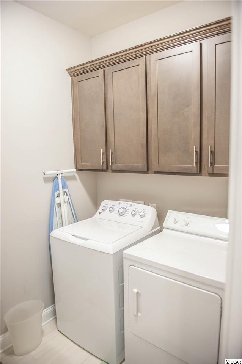
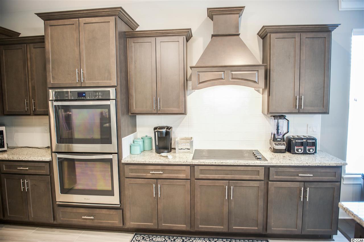
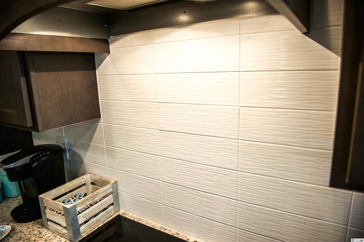

 MLS# 2514091
MLS# 2514091 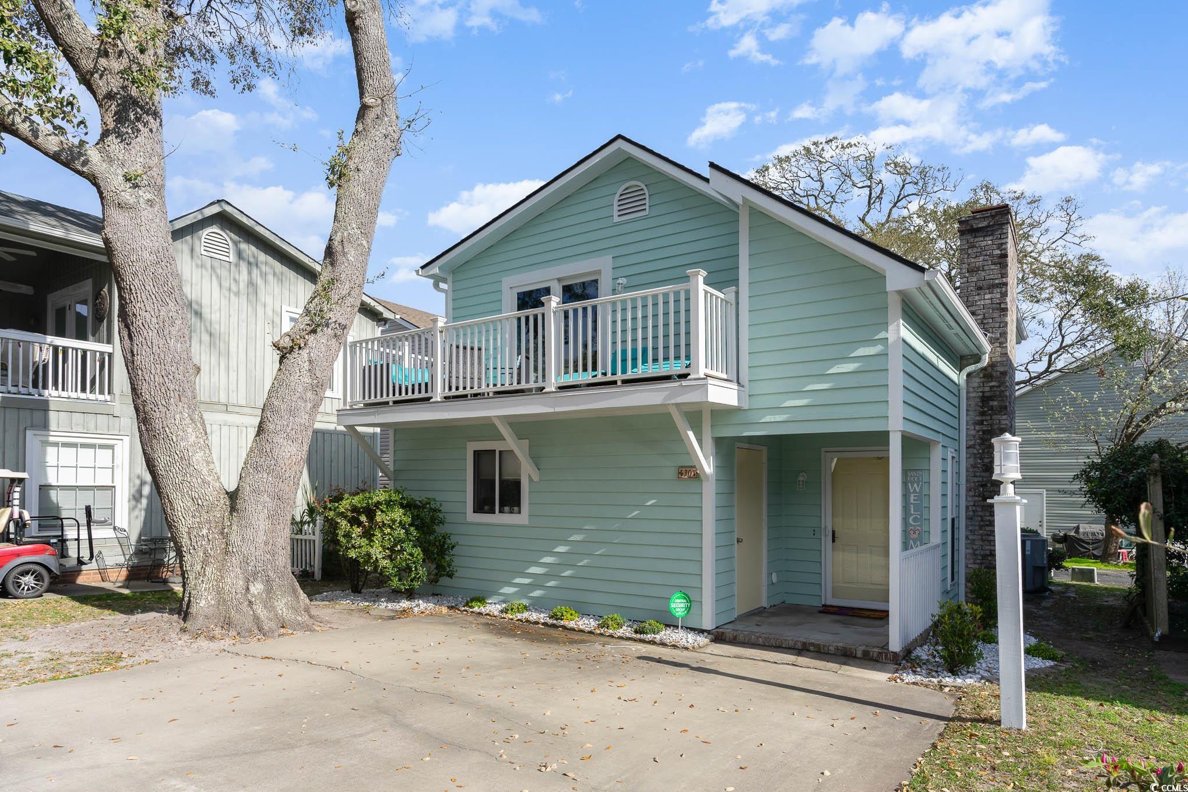
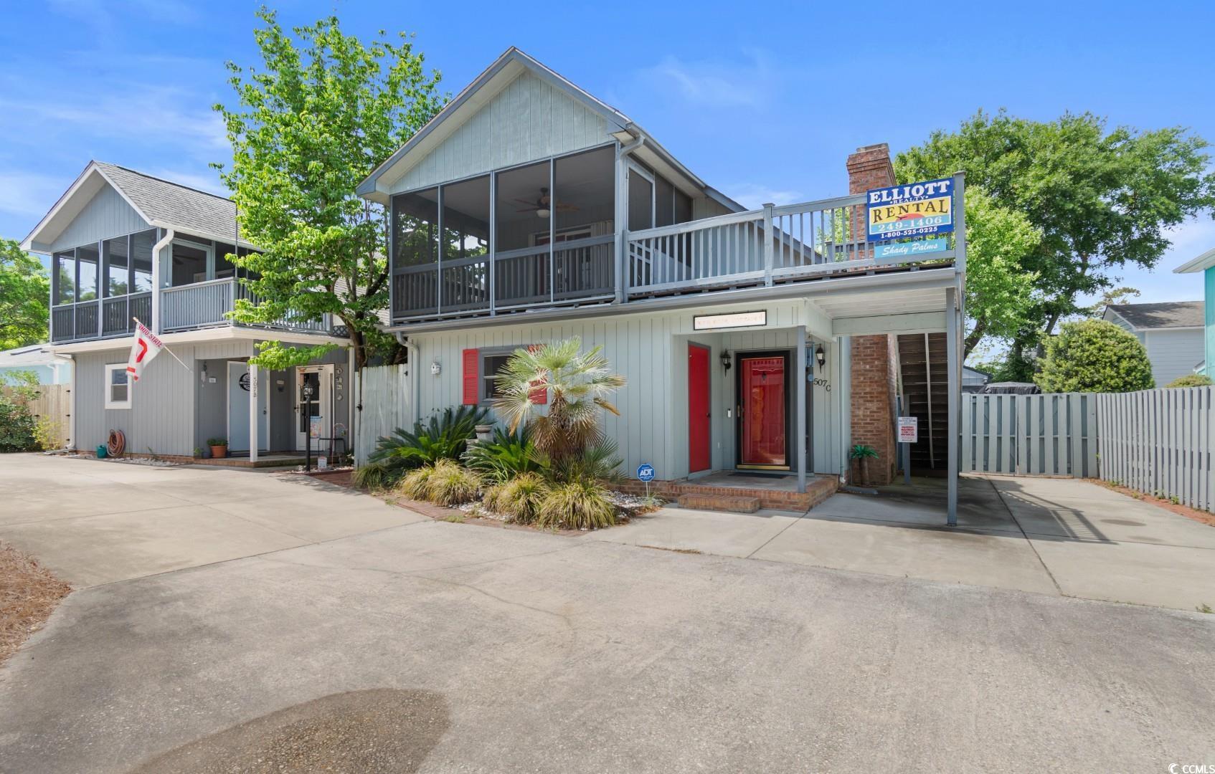
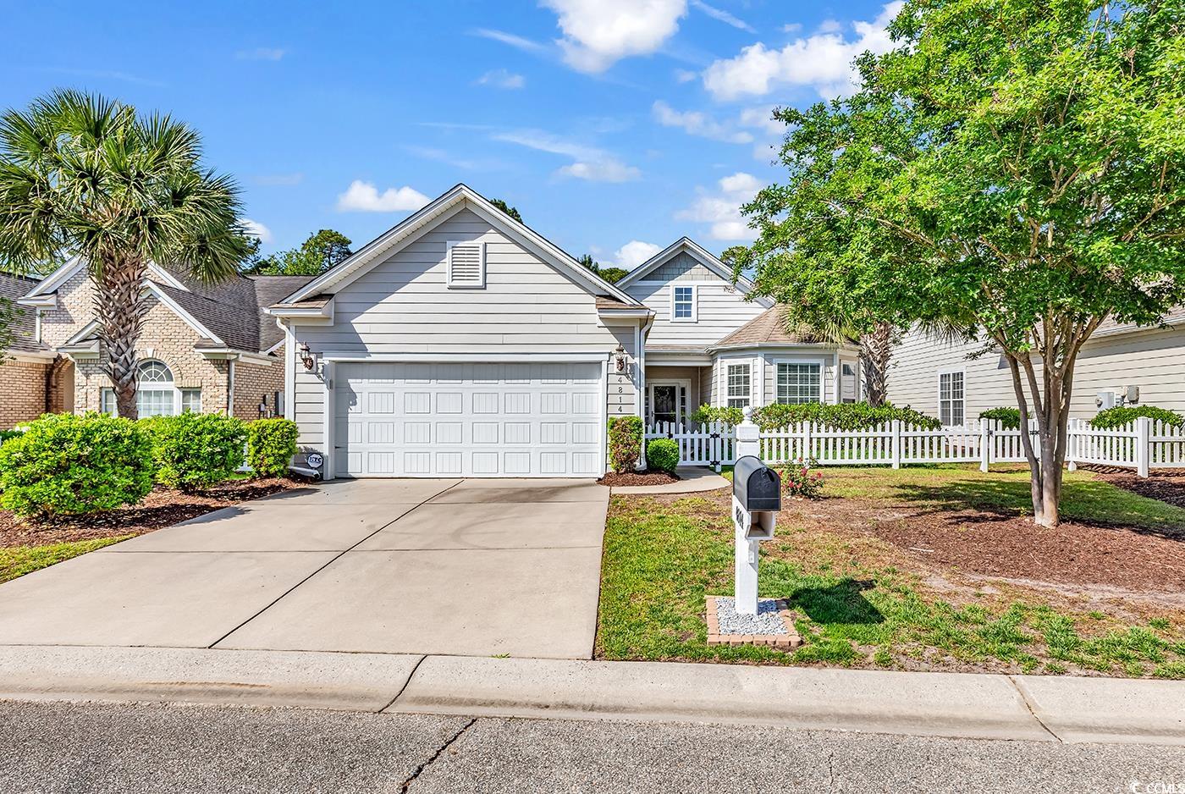
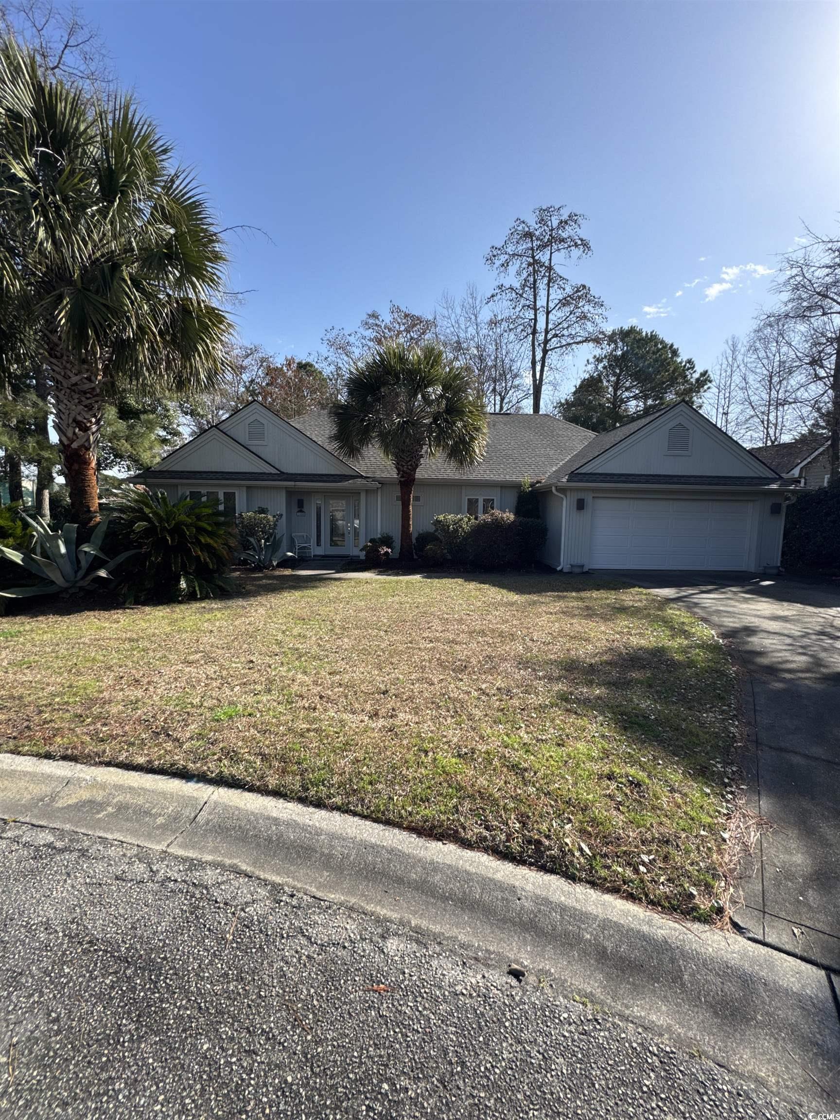
 Provided courtesy of © Copyright 2025 Coastal Carolinas Multiple Listing Service, Inc.®. Information Deemed Reliable but Not Guaranteed. © Copyright 2025 Coastal Carolinas Multiple Listing Service, Inc.® MLS. All rights reserved. Information is provided exclusively for consumers’ personal, non-commercial use, that it may not be used for any purpose other than to identify prospective properties consumers may be interested in purchasing.
Images related to data from the MLS is the sole property of the MLS and not the responsibility of the owner of this website. MLS IDX data last updated on 08-09-2025 11:49 PM EST.
Any images related to data from the MLS is the sole property of the MLS and not the responsibility of the owner of this website.
Provided courtesy of © Copyright 2025 Coastal Carolinas Multiple Listing Service, Inc.®. Information Deemed Reliable but Not Guaranteed. © Copyright 2025 Coastal Carolinas Multiple Listing Service, Inc.® MLS. All rights reserved. Information is provided exclusively for consumers’ personal, non-commercial use, that it may not be used for any purpose other than to identify prospective properties consumers may be interested in purchasing.
Images related to data from the MLS is the sole property of the MLS and not the responsibility of the owner of this website. MLS IDX data last updated on 08-09-2025 11:49 PM EST.
Any images related to data from the MLS is the sole property of the MLS and not the responsibility of the owner of this website.