Myrtle Beach, SC 29579
- 3Beds
- 2Full Baths
- 1Half Baths
- 1,910SqFt
- 2014Year Built
- 0.17Acres
- MLS# 2014778
- Residential
- Detached
- Sold
- Approx Time on Market1 month, 25 days
- AreaMyrtle Beach Area--Carolina Forest
- CountyHorry
- Subdivision Summerlyn
Overview
WELCOME HOME! This two-story Hickory floor plan was Summerlyns former model, shows beautifully, and has so many custom upgrades. The home sits on the perfect homesite with lush landscaping, palm trees, and broad, enticing water views. As you approach the home, you will be captured by the eye-catching curb appeal and then you will simply want to sit and relax on the inviting front porch before entering your new home. Once inside, you will be impressed with the two-story great room and open floor plan. Wood floors abound in the foyer, great room, and kitchen. So many extra windows make this home so light and bright, even on a cloudy day! Custom cornices and plantation shutters! The kitchen includes granite countertops, 42 cabinets, can lights, a large pantry, and plenty of cupboard space for storage. The kitchen layout makes it easy for several cooks to be in the kitchen at the same time. Dine at the breakfast bar, large nook, or even on your comfortable screened-in porch. There is also a gas-hookup for all your grilling needs. The spacious first floor master bedroom with window bump out accommodates all furniture sizes and shapes. The ensuite bathroom features a garden tub and shower. And the walk-in closet and linen closet are large as well. A laundry room, half bath, and storage under the stairs complete the first floor. Upstairs you will find a versatile loft, two guest rooms, and a full bathroom. Summerlyn, located in Carolina Forest, is conveniently located between The Farm & Waterbridge and is directly across from the Public Library and Recreation Center. Easy access to Highways 17, 31, and 501 allow you to be at any point on the Grand Strand quickly. It is convenience to all the necessities of Myrtle Beach life great schools, shopping, dining, healthcare, golf, attractions, entertainment, post offices, grocery stores, and of course, the beaches. Don't delay! Book your showing today!
Sale Info
Listing Date: 07-19-2020
Sold Date: 09-14-2020
Aprox Days on Market:
1 month(s), 25 day(s)
Listing Sold:
4 Year(s), 10 month(s), 23 day(s) ago
Asking Price: $259,900
Selling Price: $259,900
Price Difference:
Same as list price
Agriculture / Farm
Grazing Permits Blm: ,No,
Horse: No
Grazing Permits Forest Service: ,No,
Grazing Permits Private: ,No,
Irrigation Water Rights: ,No,
Farm Credit Service Incl: ,No,
Crops Included: ,No,
Association Fees / Info
Hoa Frequency: Monthly
Hoa Fees: 69
Hoa: 1
Hoa Includes: AssociationManagement, CommonAreas, LegalAccounting, Pools, Trash
Community Features: Clubhouse, GolfCartsOK, Pool, RecreationArea, LongTermRentalAllowed
Assoc Amenities: Clubhouse, OwnerAllowedGolfCart, OwnerAllowedMotorcycle, Pool, PetRestrictions
Bathroom Info
Total Baths: 3.00
Halfbaths: 1
Fullbaths: 2
Bedroom Info
Beds: 3
Building Info
New Construction: No
Levels: Two
Year Built: 2014
Mobile Home Remains: ,No,
Zoning: RE
Style: Traditional
Construction Materials: Masonry, VinylSiding, WoodFrame
Builders Name: Benchmark
Builder Model: Hickory
Buyer Compensation
Exterior Features
Spa: No
Patio and Porch Features: RearPorch, FrontPorch, Porch, Screened
Pool Features: Association, Community
Foundation: Slab
Exterior Features: SprinklerIrrigation, Porch
Financial
Lease Renewal Option: ,No,
Garage / Parking
Parking Capacity: 4
Garage: Yes
Carport: No
Parking Type: Attached, Garage, TwoCarGarage, GarageDoorOpener
Open Parking: No
Attached Garage: Yes
Garage Spaces: 2
Green / Env Info
Green Energy Efficient: Doors, Windows
Interior Features
Floor Cover: Carpet, Tile, Vinyl, Wood
Door Features: InsulatedDoors, StormDoors
Fireplace: No
Laundry Features: WasherHookup
Furnished: Unfurnished
Interior Features: Attic, PermanentAtticStairs, WindowTreatments, BreakfastBar, BedroomonMainLevel, BreakfastArea, EntranceFoyer, KitchenIsland, Loft, StainlessSteelAppliances, SolidSurfaceCounters
Appliances: Dishwasher, Disposal, Microwave, Range, Refrigerator
Lot Info
Lease Considered: ,No,
Lease Assignable: ,No,
Acres: 0.17
Lot Size: 53x122x53x147
Land Lease: No
Lot Description: IrregularLot, LakeFront, OutsideCityLimits, Pond
Misc
Pool Private: No
Pets Allowed: OwnerOnly, Yes
Offer Compensation
Other School Info
Property Info
County: Horry
View: No
Senior Community: No
Stipulation of Sale: None
Property Sub Type Additional: Detached
Property Attached: No
Security Features: SmokeDetectors
Disclosures: CovenantsRestrictionsDisclosure,SellerDisclosure
Rent Control: No
Construction: Resale
Room Info
Basement: ,No,
Sold Info
Sold Date: 2020-09-14T00:00:00
Sqft Info
Building Sqft: 2460
Living Area Source: Builder
Sqft: 1910
Tax Info
Tax Legal Description: Summerlyn Ph1&1A, Lot 39
Unit Info
Utilities / Hvac
Heating: Central, Electric, Gas
Cooling: CentralAir
Electric On Property: No
Cooling: Yes
Utilities Available: CableAvailable, ElectricityAvailable, NaturalGasAvailable, PhoneAvailable, SewerAvailable, UndergroundUtilities, WaterAvailable
Heating: Yes
Water Source: Public
Waterfront / Water
Waterfront: Yes
Waterfront Features: LakeFront
Directions
From Carolina Forest Blvd. Turn onto Stafford Drive. 319 Stafford Drive is on your left.Courtesy of Cb Seacoast Advantage Surfside - Main Line: 843-650-0998
Real Estate Websites by Dynamic IDX, LLC
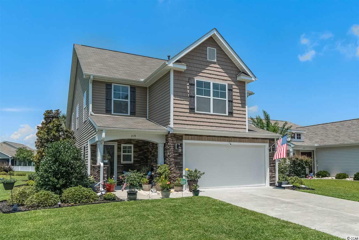
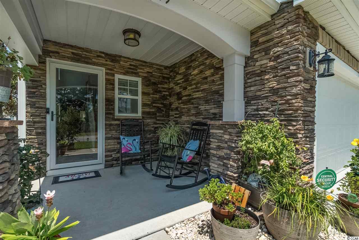
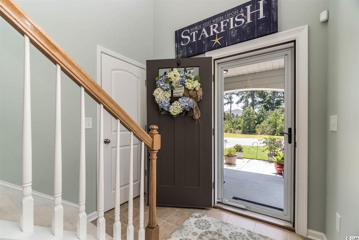
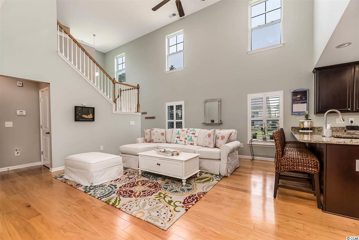
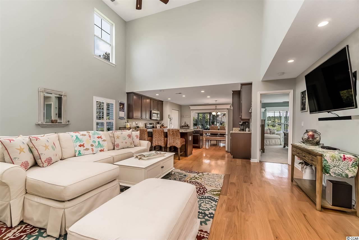
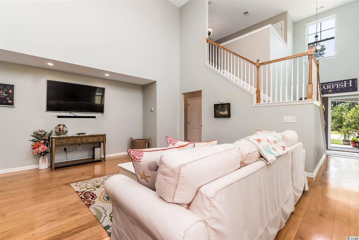
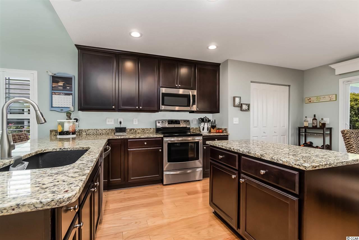
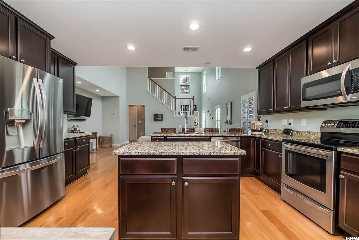
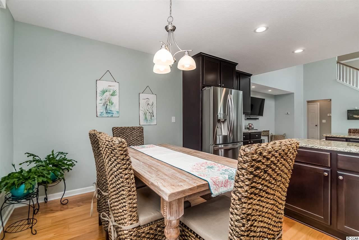
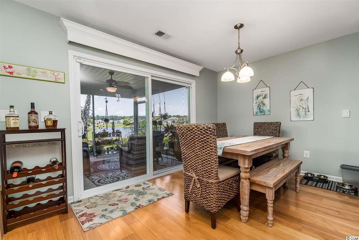
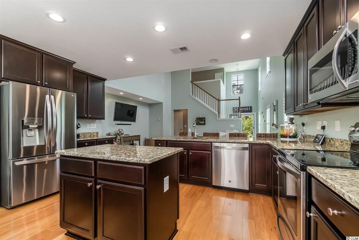
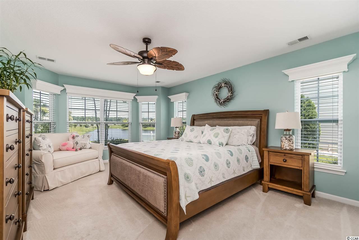
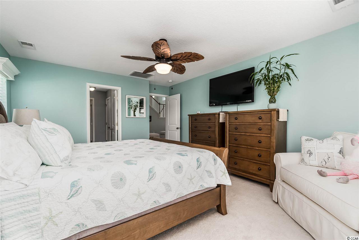
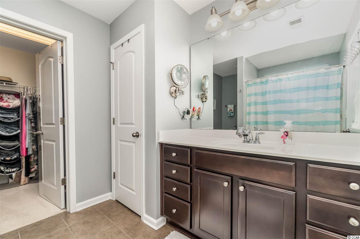
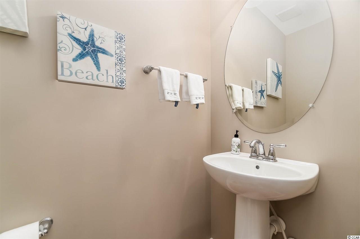
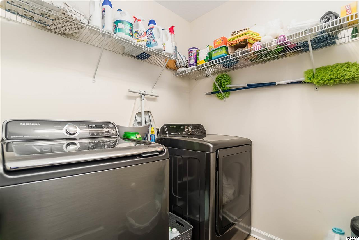
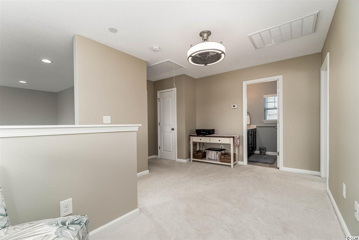
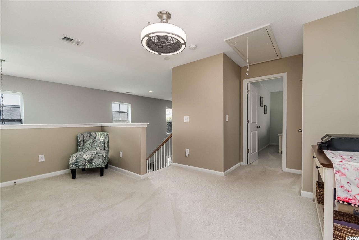
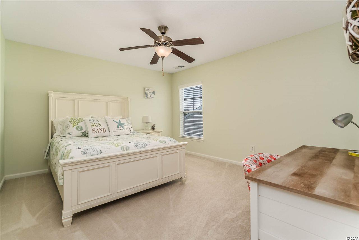
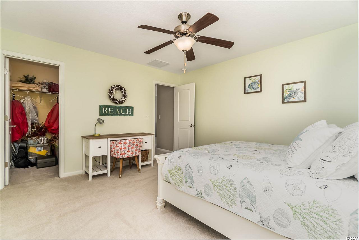
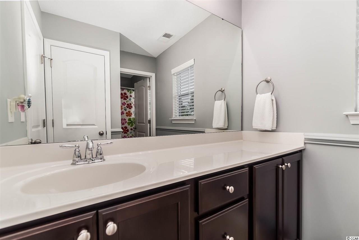
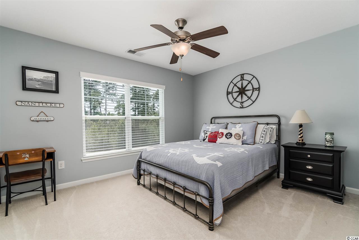
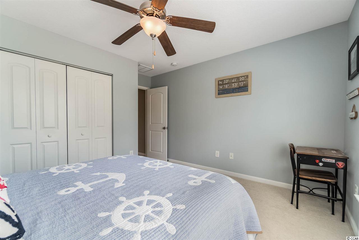
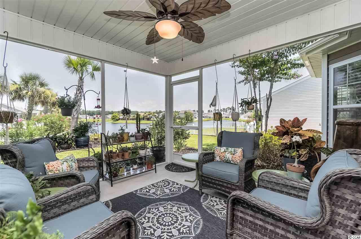
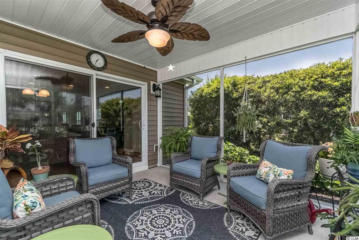
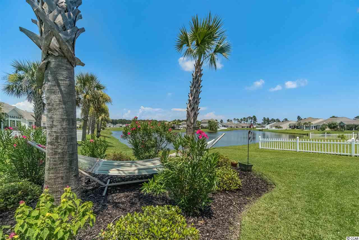
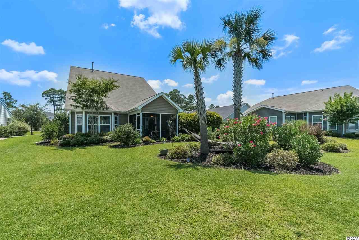
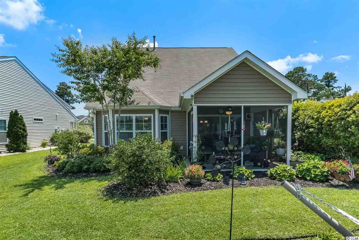
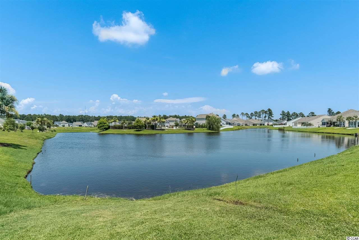
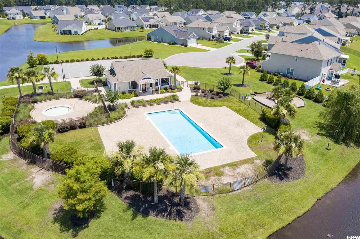
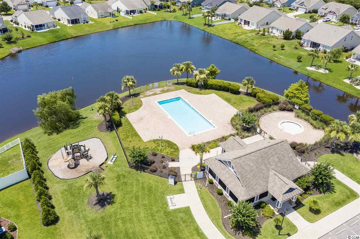
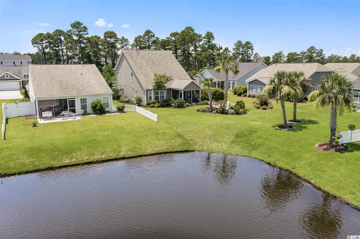
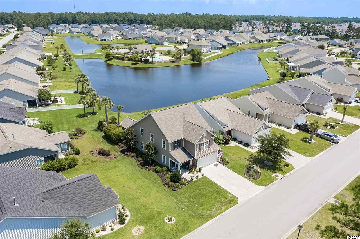
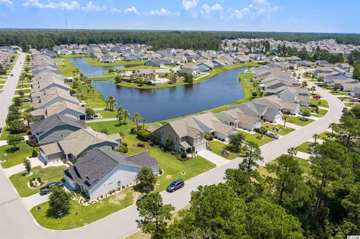
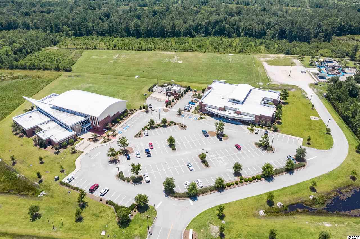
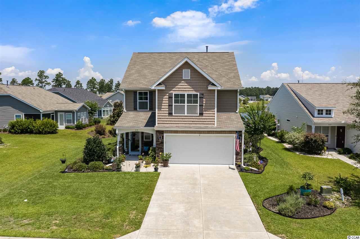
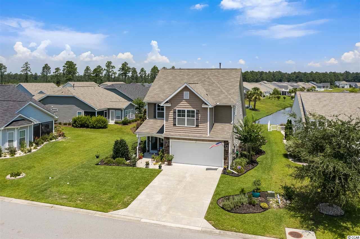
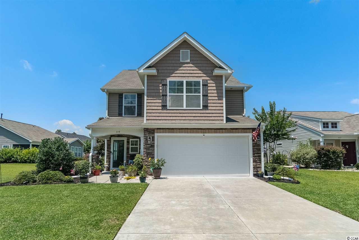
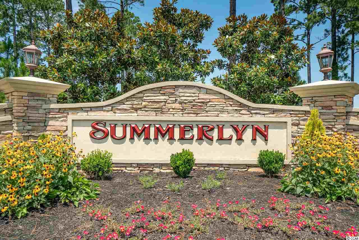
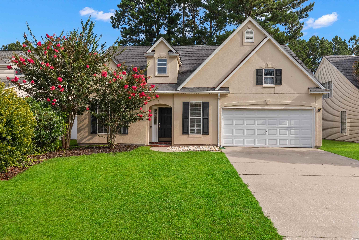
 MLS# 2515824
MLS# 2515824 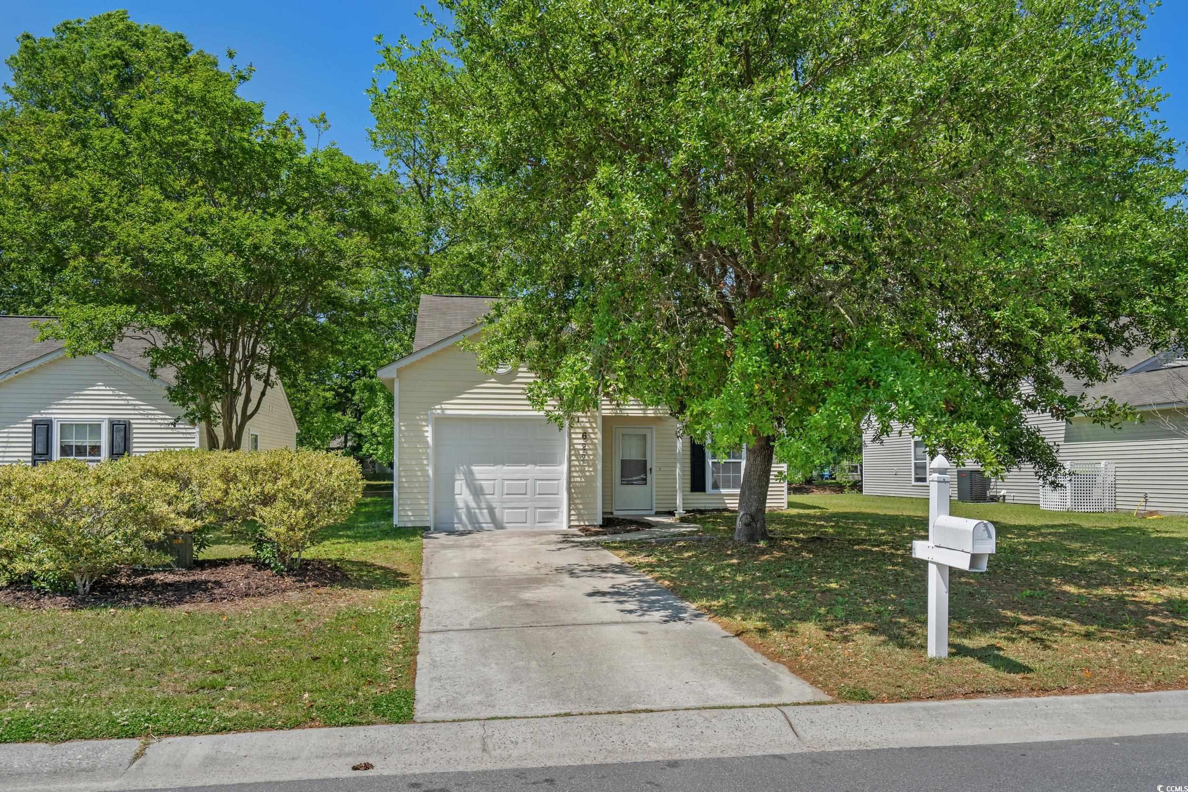
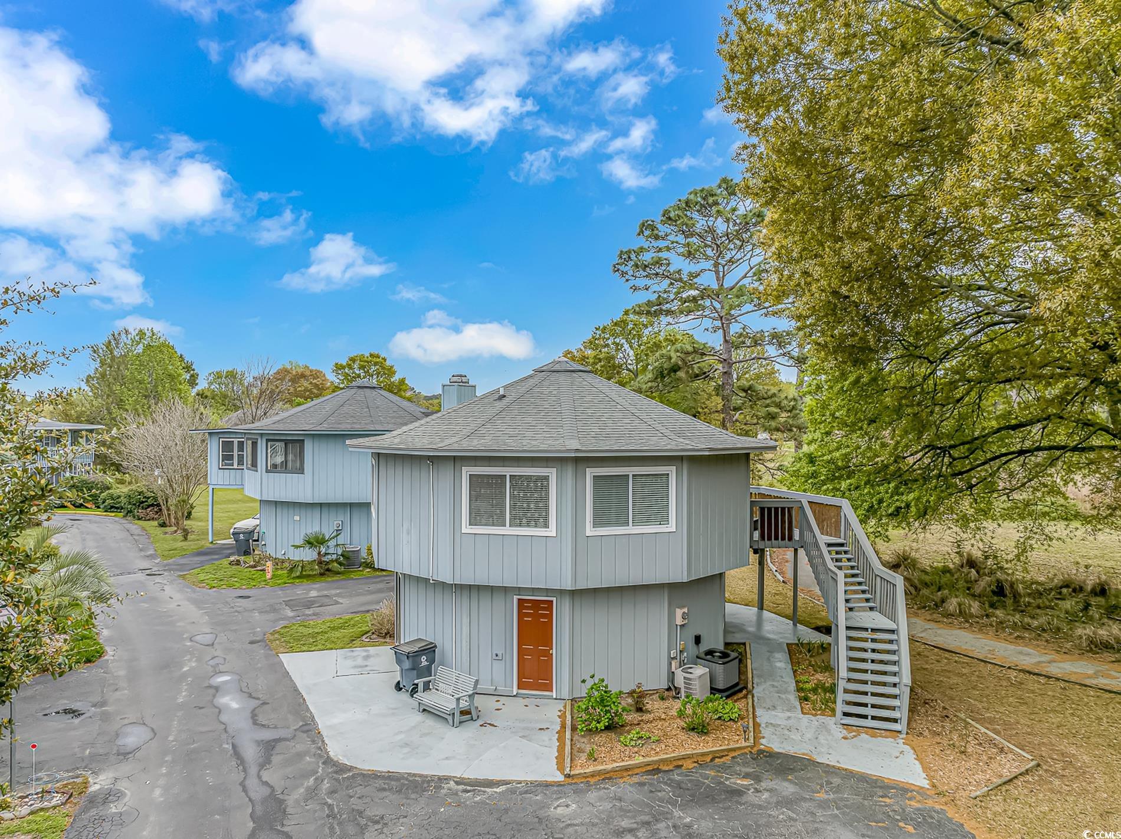
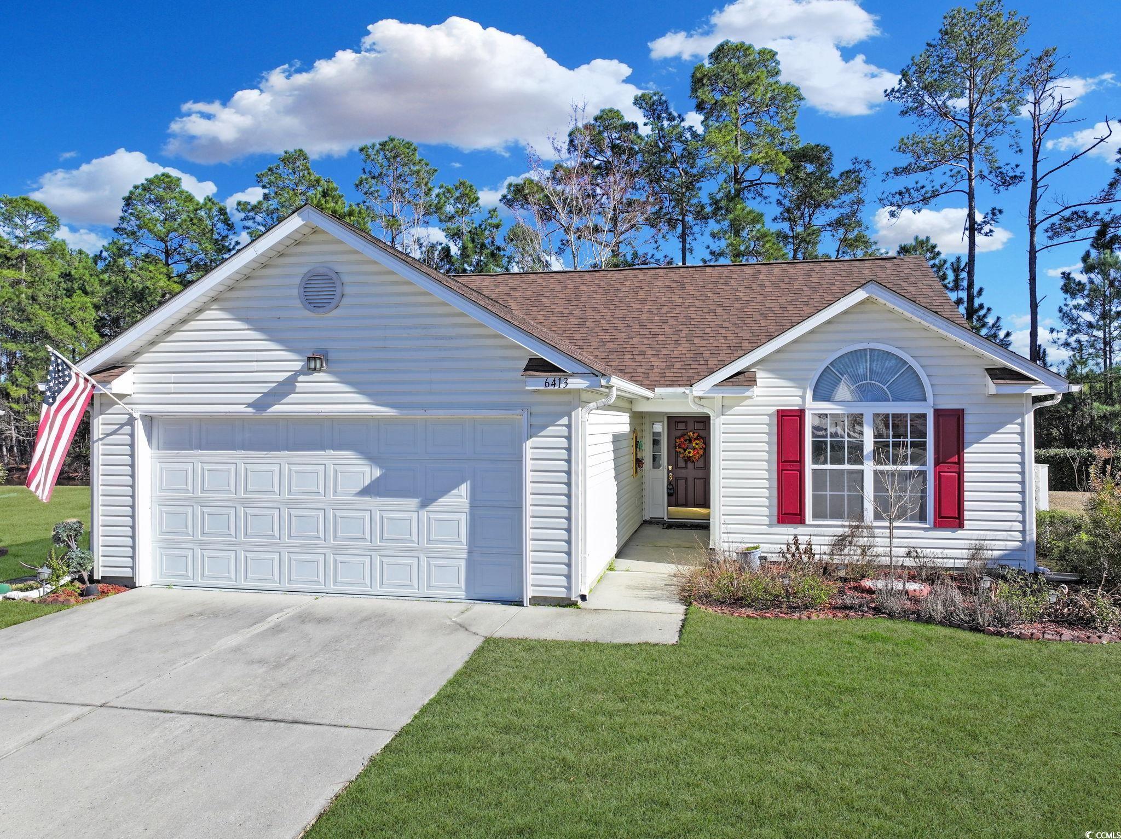
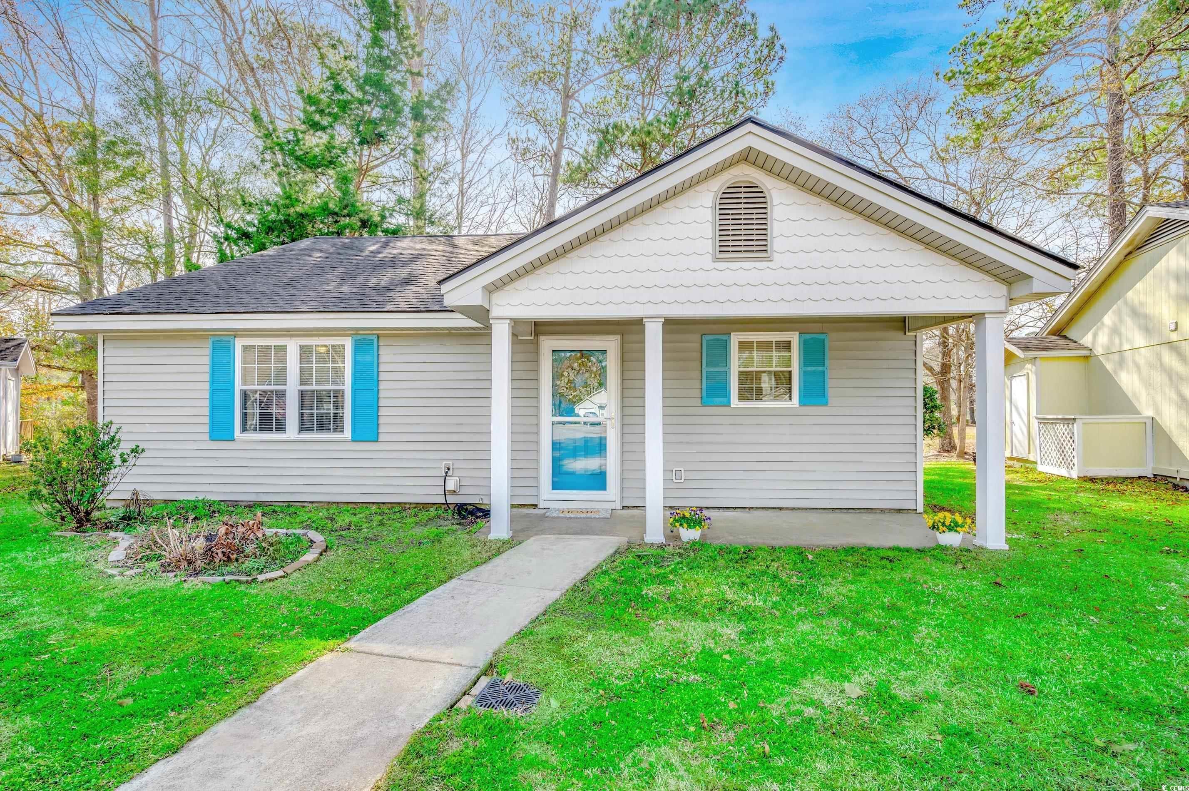
 Provided courtesy of © Copyright 2025 Coastal Carolinas Multiple Listing Service, Inc.®. Information Deemed Reliable but Not Guaranteed. © Copyright 2025 Coastal Carolinas Multiple Listing Service, Inc.® MLS. All rights reserved. Information is provided exclusively for consumers’ personal, non-commercial use, that it may not be used for any purpose other than to identify prospective properties consumers may be interested in purchasing.
Images related to data from the MLS is the sole property of the MLS and not the responsibility of the owner of this website. MLS IDX data last updated on 08-06-2025 4:30 PM EST.
Any images related to data from the MLS is the sole property of the MLS and not the responsibility of the owner of this website.
Provided courtesy of © Copyright 2025 Coastal Carolinas Multiple Listing Service, Inc.®. Information Deemed Reliable but Not Guaranteed. © Copyright 2025 Coastal Carolinas Multiple Listing Service, Inc.® MLS. All rights reserved. Information is provided exclusively for consumers’ personal, non-commercial use, that it may not be used for any purpose other than to identify prospective properties consumers may be interested in purchasing.
Images related to data from the MLS is the sole property of the MLS and not the responsibility of the owner of this website. MLS IDX data last updated on 08-06-2025 4:30 PM EST.
Any images related to data from the MLS is the sole property of the MLS and not the responsibility of the owner of this website.