North Myrtle Beach, SC 29582
- 4Beds
- 3Full Baths
- N/AHalf Baths
- 2,625SqFt
- 2017Year Built
- 0.17Acres
- MLS# 2013358
- Residential
- Detached
- Sold
- Approx Time on Market1 month, 29 days
- AreaNorth Myrtle Beach Area--Barefoot Resort
- CountyHorry
- Subdivision Barefoot Resort - Tuscan Sands
Overview
Look no further! Have a look at this great alternative to new construction with this 2017 built Venice Floor Plan by Bill Clark Homes with 4 Bedrooms and 3 Full Bathrooms. This beauty in the Tuscan Sands section of Barefoot Resort backs up to a scenic pond with a fountain to enjoy peaceful evenings on the screened-in patio. Eastern exposure out the back too so it gets morning sun and afternoon shade. This open/flowing floor plan also has the always desirable split floor plan on the first floor with the master bedroom on one side and the 2 guest bedrooms on the other side. Everyone has ample privacy in this home. It also has a tv room/den just off the entryway. Features a bonus room upstairs with a full bath which would make for a great dual master, an in law suite, or a great entertainment room. The kitchen is equipped with a gas range, beautiful custom cabinetry, stainless steel appliances, and granite counters. Wood floors, ceramic tile, carpet in the bedrooms, bull-nose sheet rock corners, multi-piece crown moldings, chair rail, wainscoting accents, and trey ceilings. Some other great features include a formal dining room, a fireplace in the living room, a huge master bedroom with a sitting area, and a Carolina Room. You have to see this home to appreciate the quality and spaciousness. The next homeowner will enjoy the benefits of the transferable membership to the world famous Dye Golf Club with amenities that include: a beautiful fitness center, swimming pool, an elegant restaurant, and one of the finest clubhouses along the Grand Strand. The Dye Golf Club membership also includes privileges to the other 3 Barefoot championship golf courses: Norman, Fazio, and Love. This one is truly a must see!
Sale Info
Listing Date: 07-01-2020
Sold Date: 08-31-2020
Aprox Days on Market:
1 month(s), 29 day(s)
Listing Sold:
4 Year(s), 11 month(s), 10 day(s) ago
Asking Price: $464,900
Selling Price: $460,000
Price Difference:
Reduced By $4,900
Agriculture / Farm
Grazing Permits Blm: ,No,
Horse: No
Grazing Permits Forest Service: ,No,
Grazing Permits Private: ,No,
Irrigation Water Rights: ,No,
Farm Credit Service Incl: ,No,
Crops Included: ,No,
Association Fees / Info
Hoa Frequency: Monthly
Hoa Fees: 51
Hoa: 1
Community Features: Clubhouse, Pool, RecreationArea
Assoc Amenities: Clubhouse, OwnerAllowedMotorcycle, Pool, PetRestrictions
Bathroom Info
Total Baths: 3.00
Fullbaths: 3
Bedroom Info
Beds: 4
Building Info
New Construction: No
Levels: Two
Year Built: 2017
Mobile Home Remains: ,No,
Zoning: Res
Style: Mediterranean
Construction Materials: Masonry, Stucco
Builders Name: Bill Clark Homes
Builder Model: Venice
Buyer Compensation
Exterior Features
Spa: No
Patio and Porch Features: FrontPorch, Patio, Porch, Screened
Pool Features: Association, Community
Foundation: Slab
Exterior Features: SprinklerIrrigation, Patio
Financial
Lease Renewal Option: ,No,
Garage / Parking
Parking Capacity: 4
Garage: Yes
Carport: No
Parking Type: Attached, Garage, TwoCarGarage, GarageDoorOpener
Open Parking: No
Attached Garage: Yes
Garage Spaces: 2
Green / Env Info
Green Energy Efficient: Doors, Windows
Interior Features
Floor Cover: Carpet, Tile, Wood
Door Features: InsulatedDoors
Fireplace: No
Laundry Features: WasherHookup
Furnished: Unfurnished
Interior Features: SplitBedrooms, WindowTreatments, BedroomonMainLevel, BreakfastArea, StainlessSteelAppliances, SolidSurfaceCounters
Appliances: Dishwasher, Disposal, Microwave, Range, Refrigerator, RangeHood
Lot Info
Lease Considered: ,No,
Lease Assignable: ,No,
Acres: 0.17
Lot Size: 60 X 120 X 67 X 120
Land Lease: No
Lot Description: Rectangular
Misc
Pool Private: No
Pets Allowed: OwnerOnly, Yes
Offer Compensation
Other School Info
Property Info
County: Horry
View: No
Senior Community: No
Stipulation of Sale: None
Property Sub Type Additional: Detached
Property Attached: No
Security Features: SmokeDetectors
Disclosures: CovenantsRestrictionsDisclosure
Rent Control: No
Construction: Resale
Room Info
Basement: ,No,
Sold Info
Sold Date: 2020-08-31T00:00:00
Sqft Info
Building Sqft: 3401
Living Area Source: Plans
Sqft: 2625
Tax Info
Tax Legal Description: Lot 83 Villa D'Este
Unit Info
Utilities / Hvac
Heating: Central, Electric
Cooling: CentralAir
Electric On Property: No
Cooling: Yes
Utilities Available: CableAvailable, ElectricityAvailable, PhoneAvailable, SewerAvailable, UndergroundUtilities, WaterAvailable
Heating: Yes
Water Source: Public
Waterfront / Water
Waterfront: No
Directions
From Water Tower Road, Turn Left onto Links Drive. Turn Left onto Club Course Drive. Turn Right onto Barefoot Resort Bridge Road. Turn Left onto Via Palma Drive. 2313 Via Palma will be on your left.Courtesy of Asap Realty
Real Estate Websites by Dynamic IDX, LLC
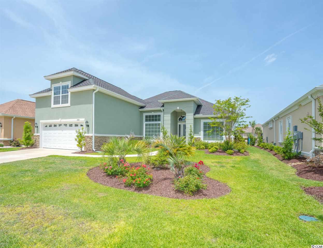
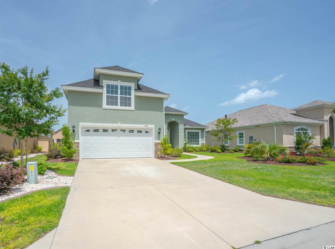
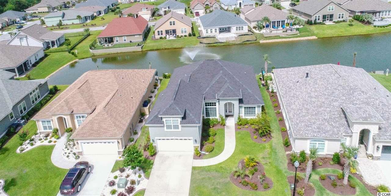
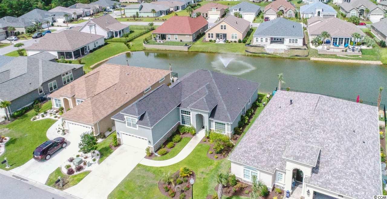
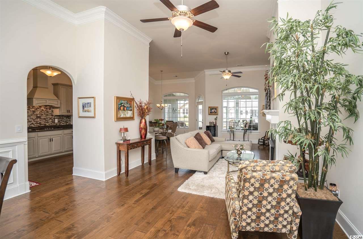
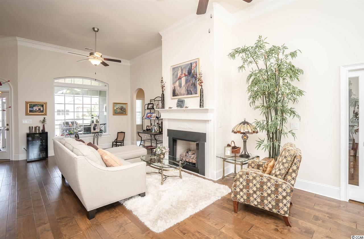
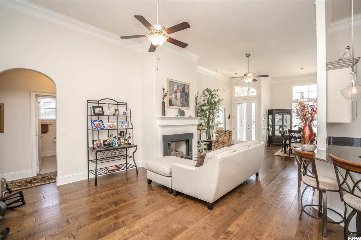
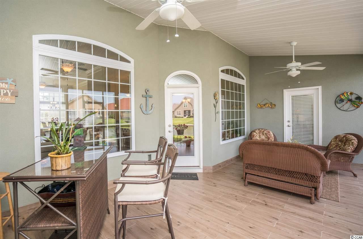
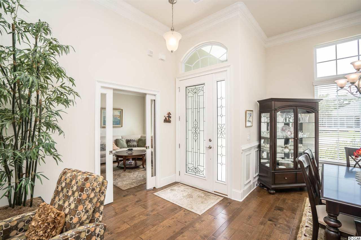
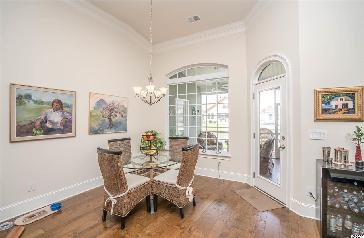
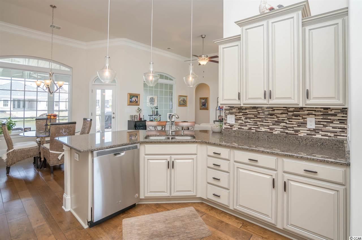
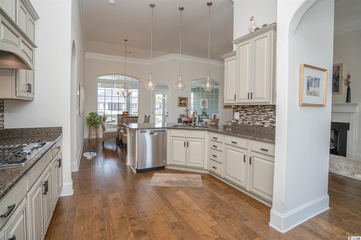
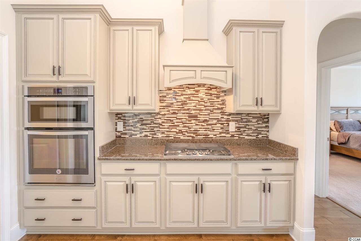
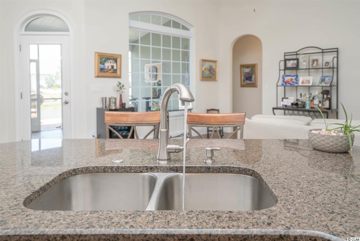
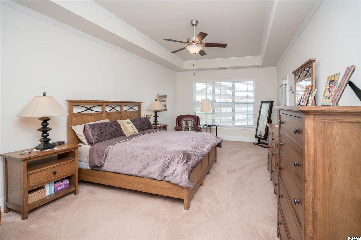
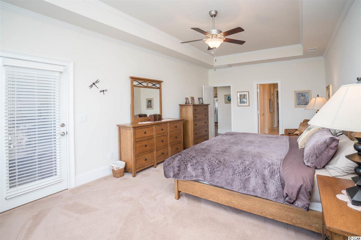
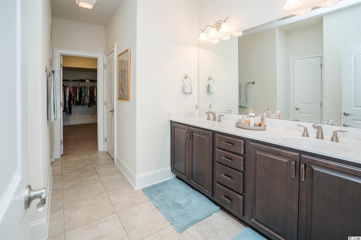
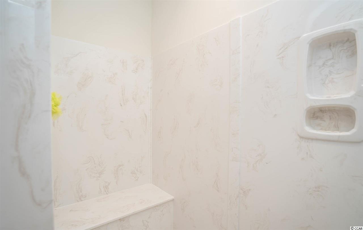
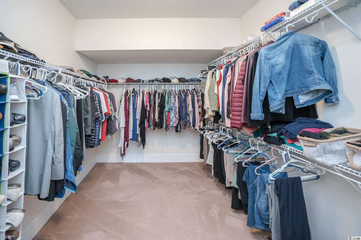
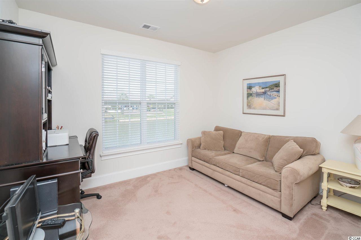
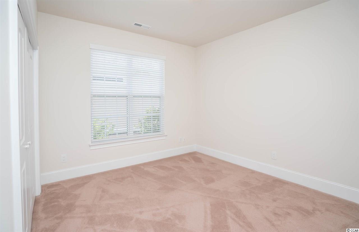
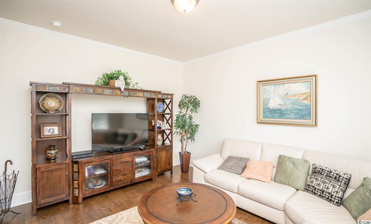
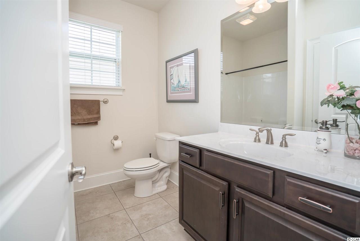
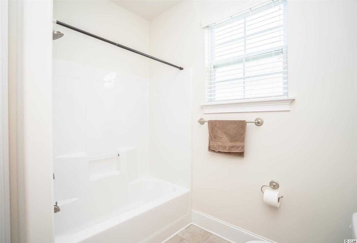
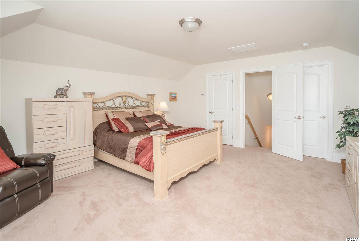
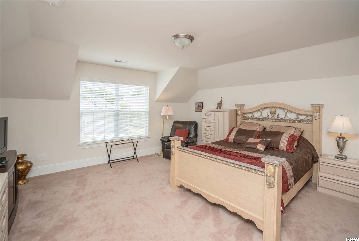
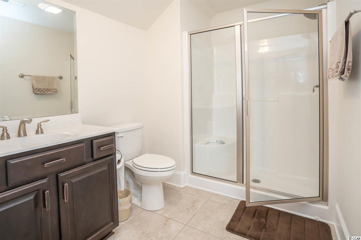
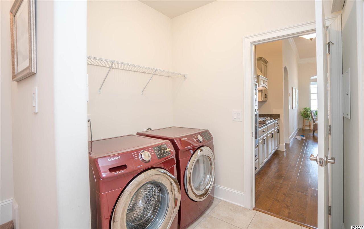
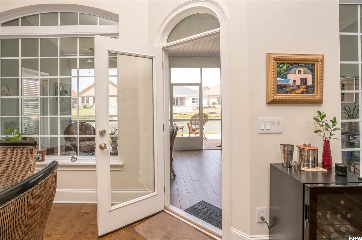
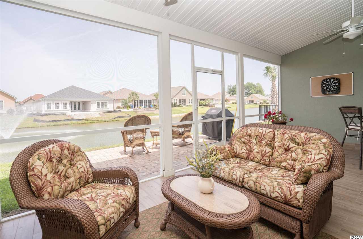
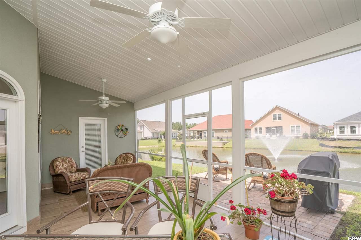
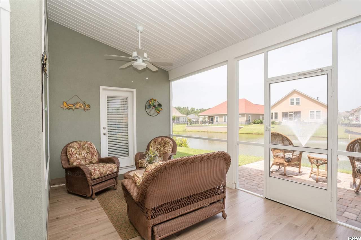
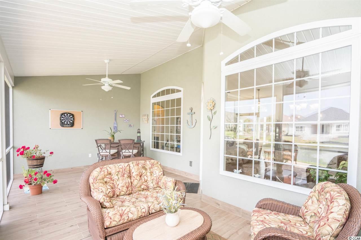
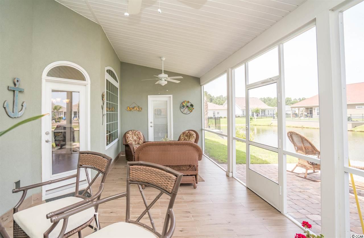
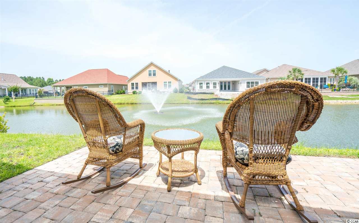
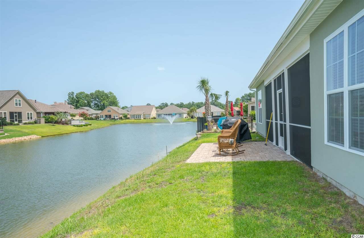
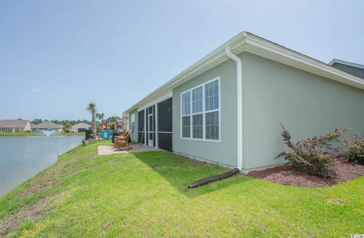
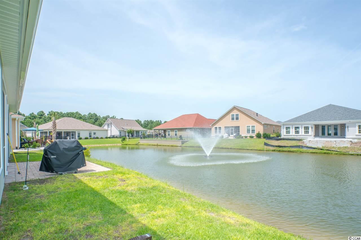
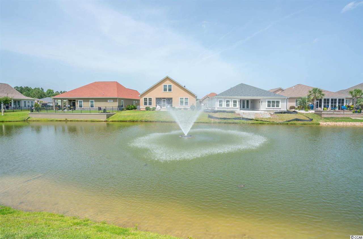
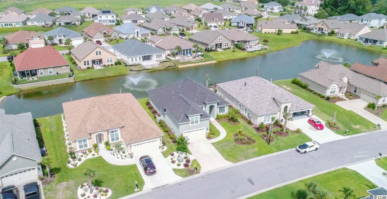
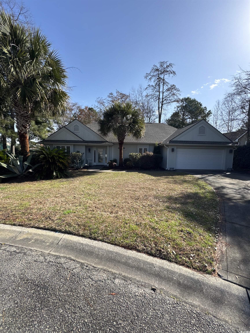
 MLS# 2511107
MLS# 2511107 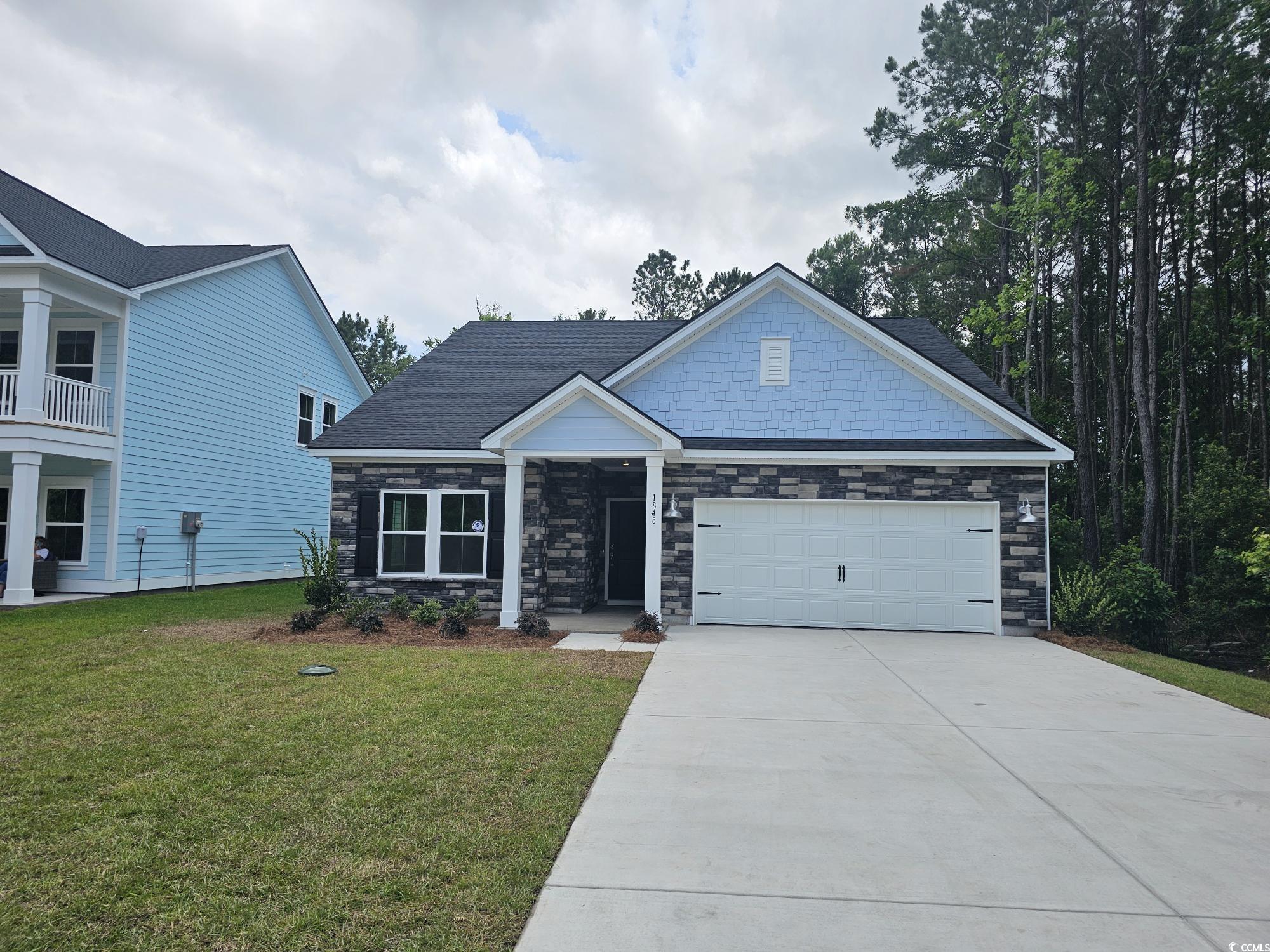

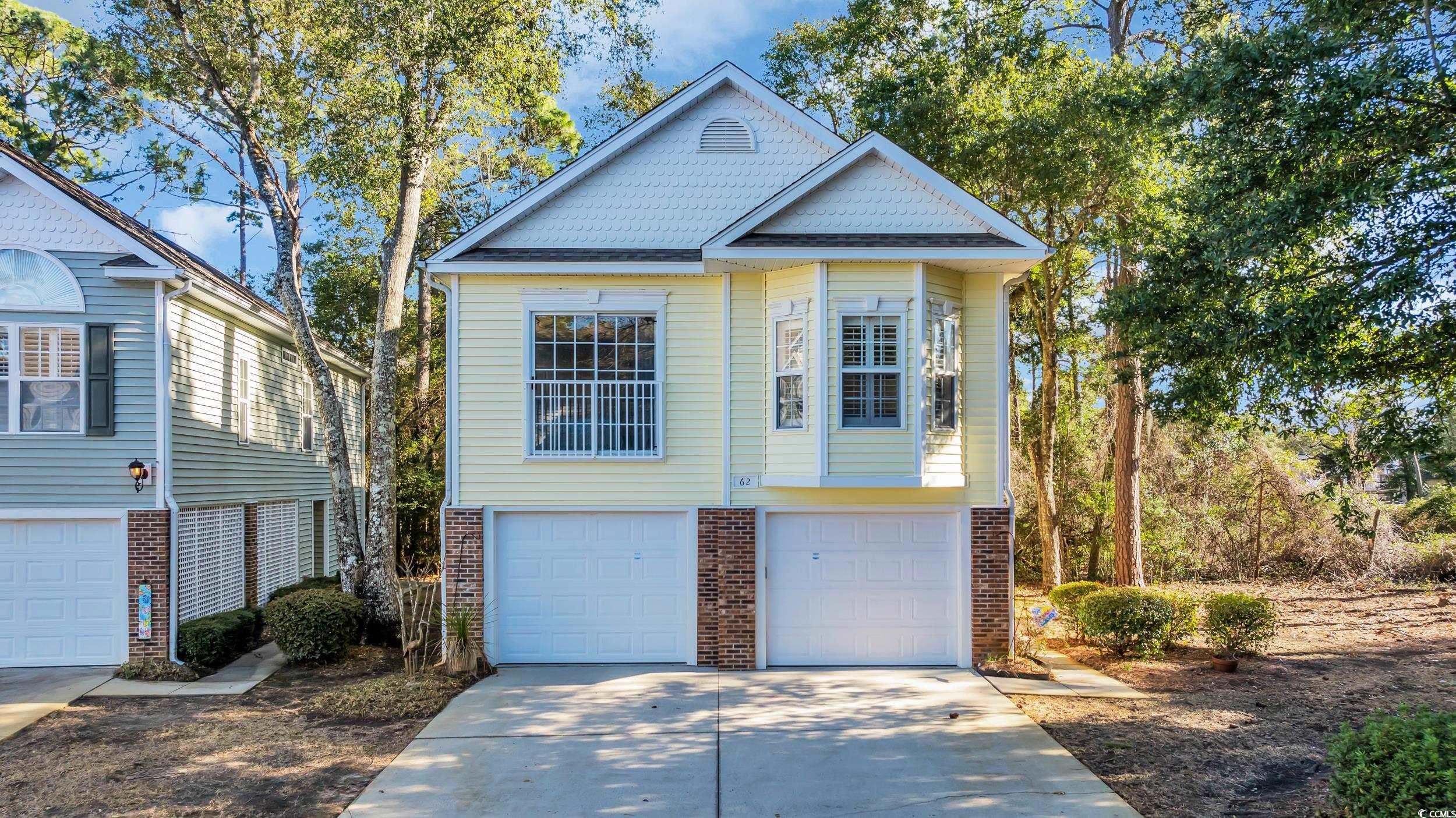
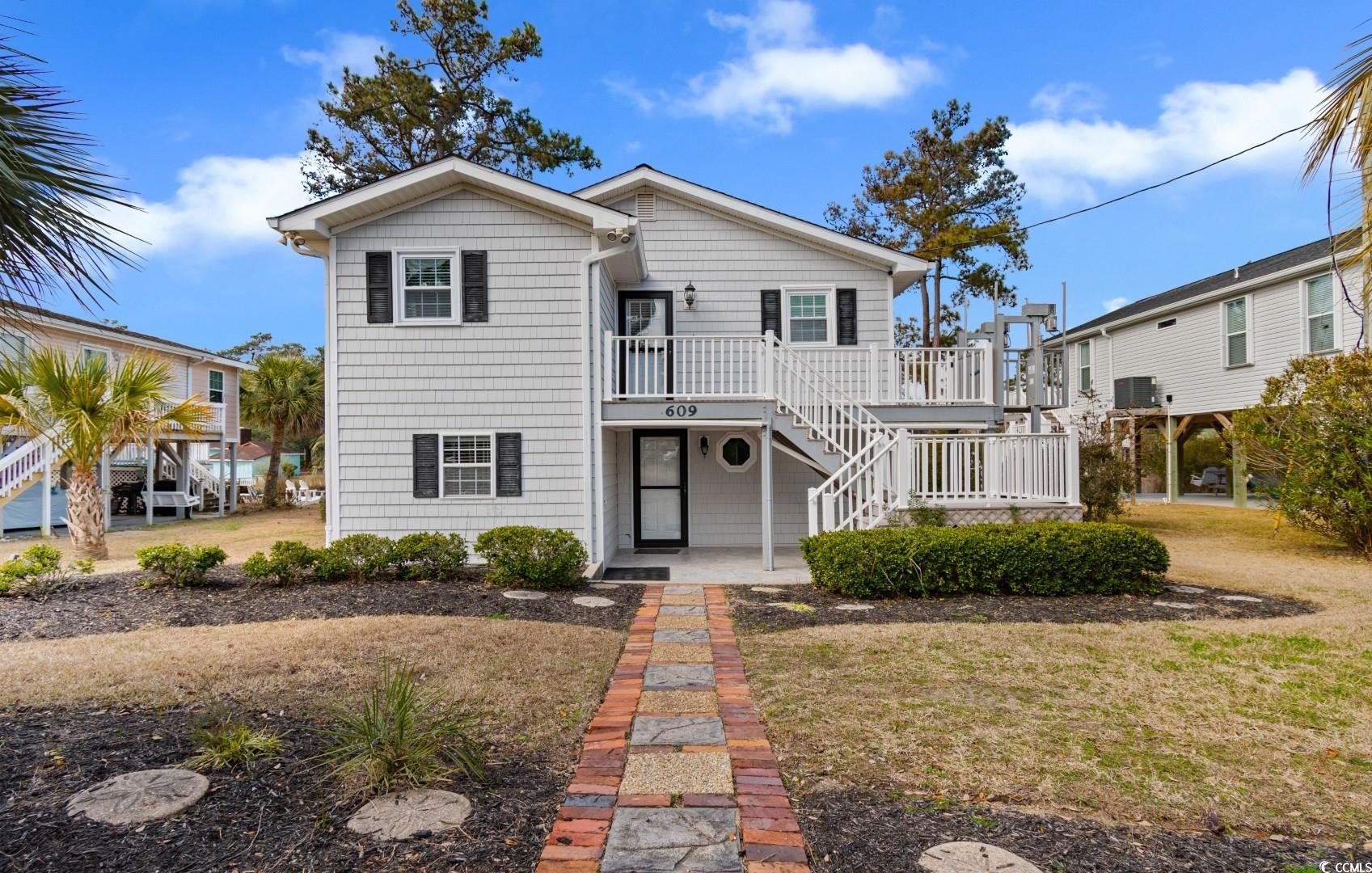
 Provided courtesy of © Copyright 2025 Coastal Carolinas Multiple Listing Service, Inc.®. Information Deemed Reliable but Not Guaranteed. © Copyright 2025 Coastal Carolinas Multiple Listing Service, Inc.® MLS. All rights reserved. Information is provided exclusively for consumers’ personal, non-commercial use, that it may not be used for any purpose other than to identify prospective properties consumers may be interested in purchasing.
Images related to data from the MLS is the sole property of the MLS and not the responsibility of the owner of this website. MLS IDX data last updated on 08-09-2025 11:49 PM EST.
Any images related to data from the MLS is the sole property of the MLS and not the responsibility of the owner of this website.
Provided courtesy of © Copyright 2025 Coastal Carolinas Multiple Listing Service, Inc.®. Information Deemed Reliable but Not Guaranteed. © Copyright 2025 Coastal Carolinas Multiple Listing Service, Inc.® MLS. All rights reserved. Information is provided exclusively for consumers’ personal, non-commercial use, that it may not be used for any purpose other than to identify prospective properties consumers may be interested in purchasing.
Images related to data from the MLS is the sole property of the MLS and not the responsibility of the owner of this website. MLS IDX data last updated on 08-09-2025 11:49 PM EST.
Any images related to data from the MLS is the sole property of the MLS and not the responsibility of the owner of this website.