Longs, SC 29568
- 5Beds
- 2Full Baths
- 1Half Baths
- 3,109SqFt
- 2017Year Built
- 0.50Acres
- MLS# 2011846
- Residential
- Detached
- Sold
- Approx Time on Market3 months, 11 days
- AreaConway To Longs Area--Between Rt. 905 & Waccamaw River
- CountyHorry
- Subdivision Mesa Raven Estates
Overview
SELLERS WILL PAY UP TO FIVE THOUSAND DOLLARS IN BUYER'S CLOSING COSTS AT THE TIME OF CLOSING! Space...Space...Space! Did you say you needed space? Well look no further! This almost new house has all the space you need and more, both inside and out! As you enter into the first floor foyer, you have a private office/study/sewing room with French Doors on your left and a bright and sunny formal dining room with tray ceiling on your right. Continue straight toward the back of the house to find the open concept living room and kitchen. Gorgeous white shaker cabinets in the kitchen with rich granite countertops. Graphite appliances means no fingerprints! There is even under cabinet lighting. First floor master bedroom has a tray ceiling, is quite spacious and can easily accommodate a king size bed and all the matching furniture. The en-suite bathroom has separate soaking tub, walk-in shower and double sink vanity. Plenty of room in the master closet too. There is also a half bath on the first floor. Now head upstairs where you will find three more spacious bedrooms, a full bathroom, PLUS a fourth huge bedroom/bonus room. But wait! There's even a loft that's the perfect to hang out and play video games or watch the big game! This home even has a second story laundry room! Back downstairs, you head out the back door to find a huge back yard! The property also backs up to a small pond. There's even a cute vegetable garden waiting for you. If you time this right, you could be moving in just in time to pick your very own sweet corn!
Sale Info
Listing Date: 06-10-2020
Sold Date: 09-22-2020
Aprox Days on Market:
3 month(s), 11 day(s)
Listing Sold:
4 Year(s), 10 month(s), 12 day(s) ago
Asking Price: $314,900
Selling Price: $260,000
Price Difference:
Reduced By $39,900
Agriculture / Farm
Grazing Permits Blm: ,No,
Horse: No
Grazing Permits Forest Service: ,No,
Grazing Permits Private: ,No,
Irrigation Water Rights: ,No,
Farm Credit Service Incl: ,No,
Crops Included: ,No,
Association Fees / Info
Hoa Frequency: Quarterly
Hoa Fees: 77
Hoa: 1
Hoa Includes: CommonAreas, Trash
Community Features: GolfCartsOK, LongTermRentalAllowed
Assoc Amenities: OwnerAllowedGolfCart, OwnerAllowedMotorcycle, PetRestrictions, TenantAllowedGolfCart, TenantAllowedMotorcycle
Bathroom Info
Total Baths: 3.00
Halfbaths: 1
Fullbaths: 2
Bedroom Info
Beds: 5
Building Info
New Construction: No
Levels: Two
Year Built: 2017
Mobile Home Remains: ,No,
Zoning: SF20
Style: Traditional
Construction Materials: VinylSiding
Builders Name: Mossy Creek Homes
Builder Model: The Sunset
Buyer Compensation
Exterior Features
Spa: No
Patio and Porch Features: FrontPorch
Foundation: Slab
Financial
Lease Renewal Option: ,No,
Garage / Parking
Parking Capacity: 6
Garage: Yes
Carport: No
Parking Type: Attached, Garage, TwoCarGarage, GarageDoorOpener
Open Parking: No
Attached Garage: Yes
Garage Spaces: 2
Green / Env Info
Green Energy Efficient: Doors, Windows
Interior Features
Floor Cover: Carpet, Laminate, Vinyl
Door Features: InsulatedDoors
Fireplace: Yes
Laundry Features: WasherHookup
Furnished: Unfurnished
Interior Features: Fireplace, SplitBedrooms, WindowTreatments, BreakfastBar, BedroomonMainLevel, BreakfastArea, EntranceFoyer, KitchenIsland, Loft, StainlessSteelAppliances, SolidSurfaceCounters
Appliances: Dishwasher, Disposal, Microwave, Range, Refrigerator, Dryer, Washer
Lot Info
Lease Considered: ,No,
Lease Assignable: ,No,
Acres: 0.50
Lot Size: 218' x 100'
Land Lease: No
Lot Description: LakeFront, Pond, Rectangular
Misc
Pool Private: No
Pets Allowed: OwnerOnly, Yes
Offer Compensation
Other School Info
Property Info
County: Horry
View: No
Senior Community: No
Stipulation of Sale: None
Property Sub Type Additional: Detached
Property Attached: No
Security Features: SecuritySystem
Disclosures: CovenantsRestrictionsDisclosure,SellerDisclosure
Rent Control: No
Construction: Resale
Room Info
Basement: ,No,
Sold Info
Sold Date: 2020-09-22T00:00:00
Sqft Info
Building Sqft: 3664
Living Area Source: Builder
Sqft: 3109
Tax Info
Tax Legal Description: Lot 27
Unit Info
Utilities / Hvac
Heating: Central
Cooling: CentralAir
Electric On Property: No
Cooling: Yes
Utilities Available: CableAvailable, ElectricityAvailable, SewerAvailable, UndergroundUtilities, WaterAvailable
Heating: Yes
Water Source: Public
Waterfront / Water
Waterfront: Yes
Waterfront Features: LakeFront
Directions
Mesa Raven Estates is located off of Highway 905. As you turn onto Mesa Raven Drive, the home will be on the left.Courtesy of Re/max Southern Shores - Cell: 843-602-1173
Real Estate Websites by Dynamic IDX, LLC
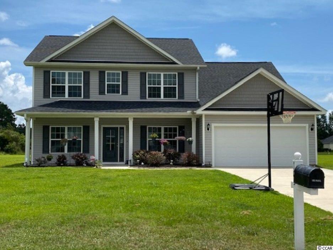
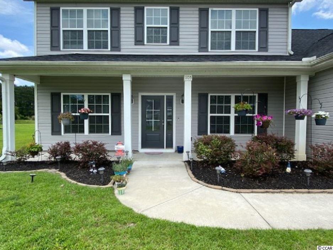
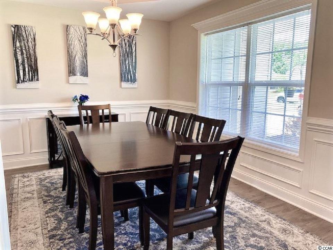
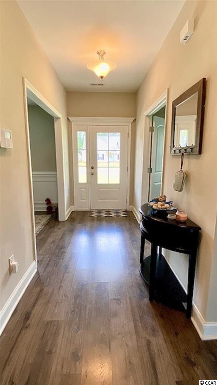
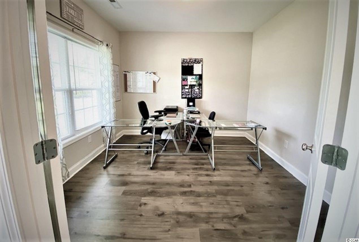
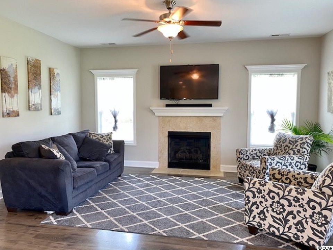
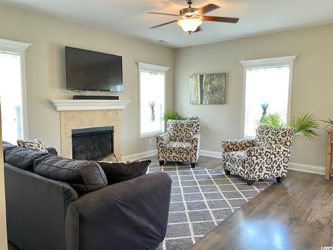
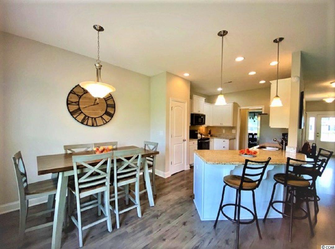
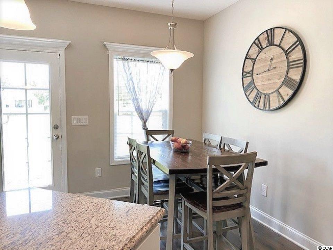
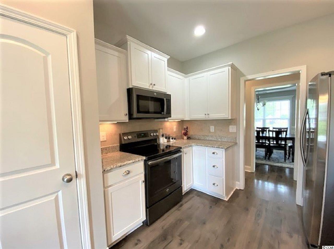
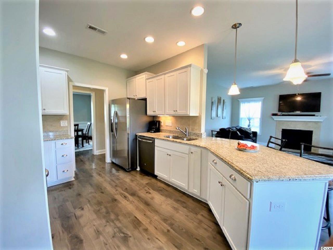
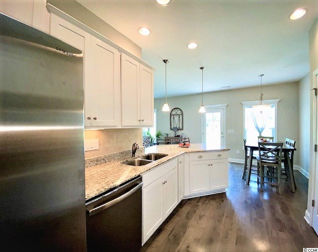
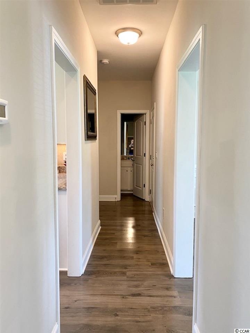
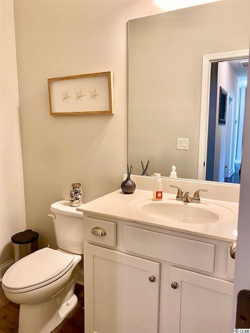
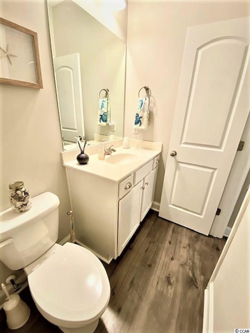
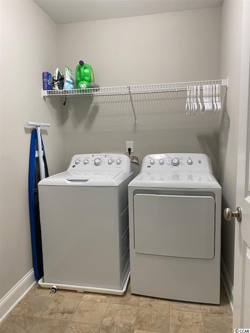
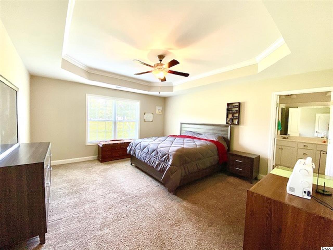
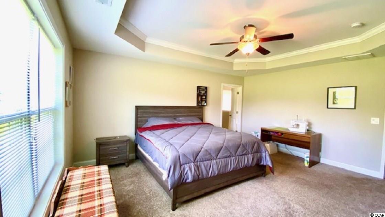
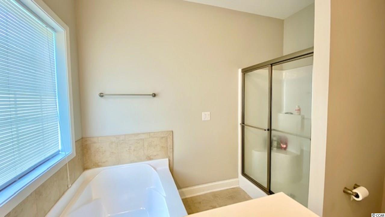
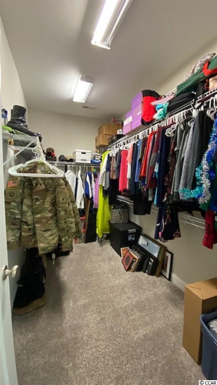
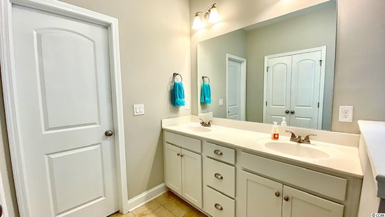
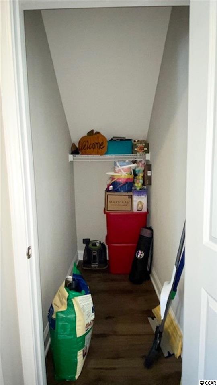
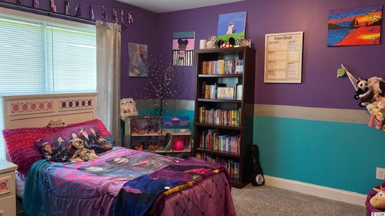
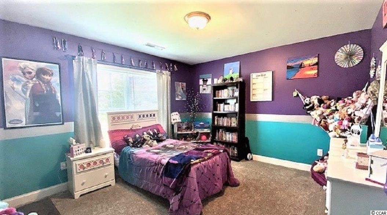
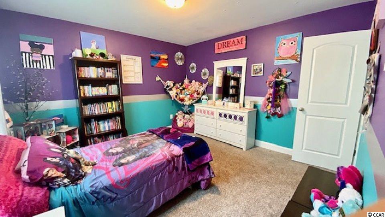
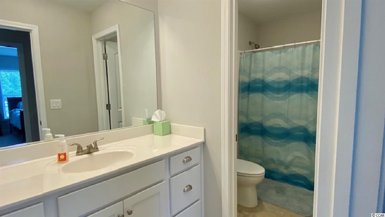
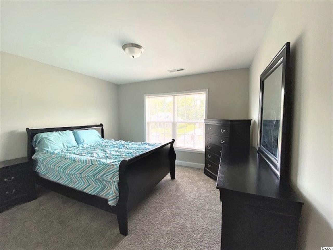
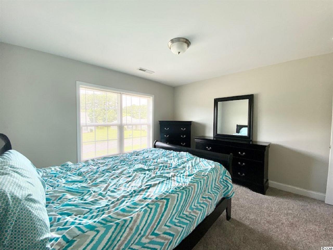
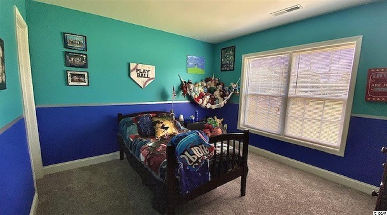
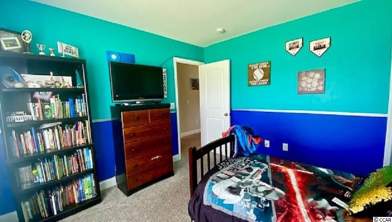
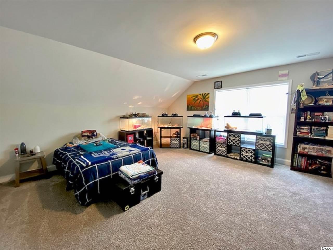
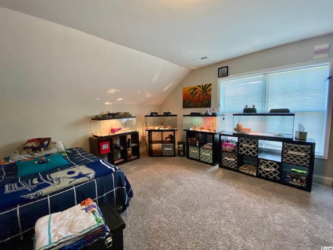
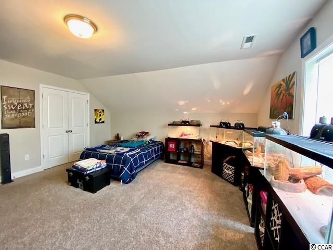
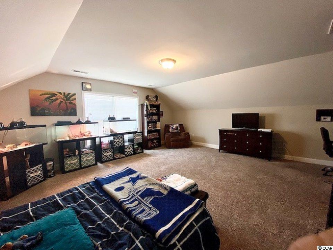
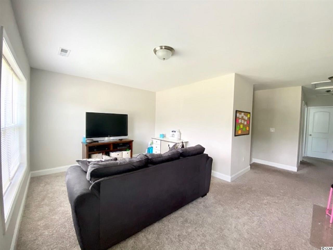
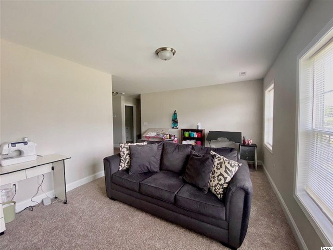
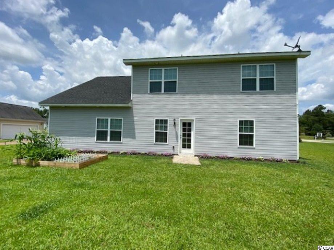
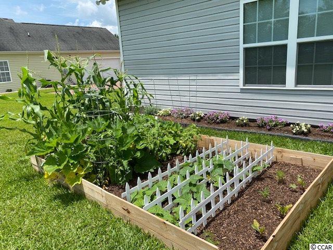
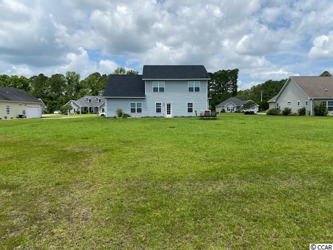
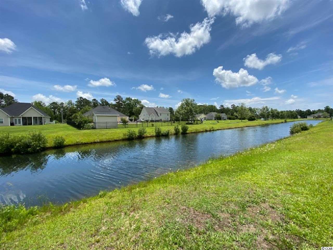
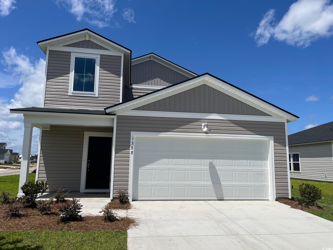
 MLS# 2514959
MLS# 2514959 

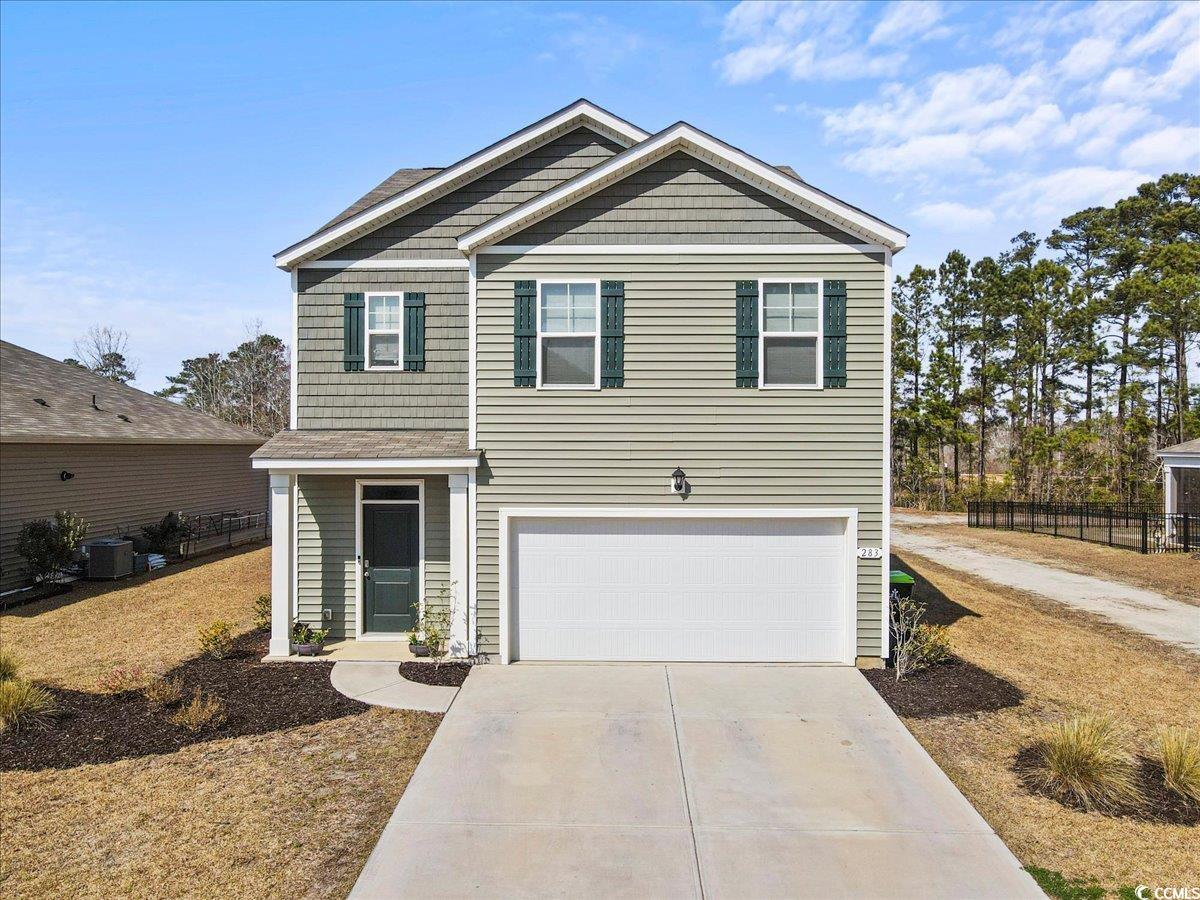
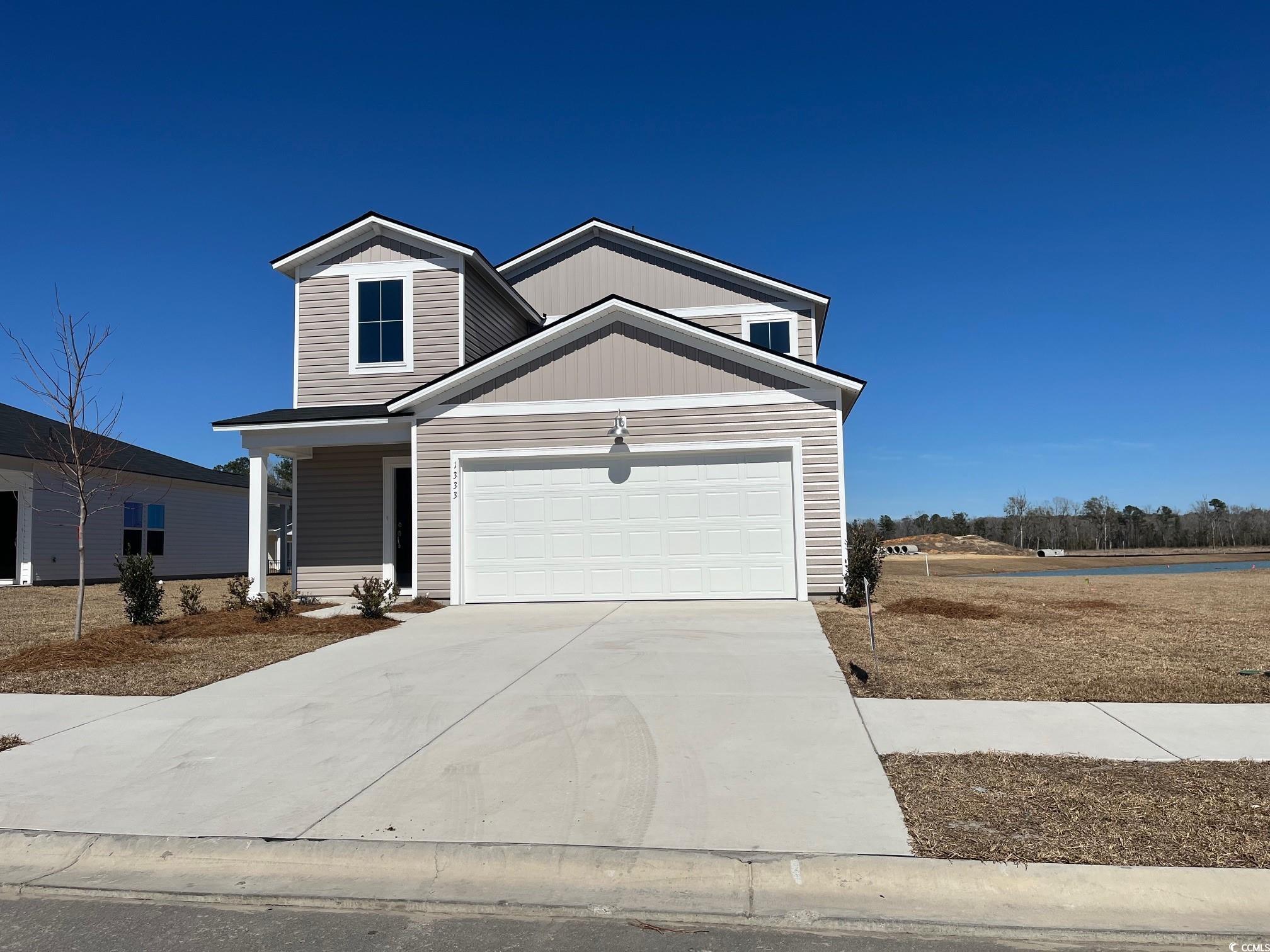
 Provided courtesy of © Copyright 2025 Coastal Carolinas Multiple Listing Service, Inc.®. Information Deemed Reliable but Not Guaranteed. © Copyright 2025 Coastal Carolinas Multiple Listing Service, Inc.® MLS. All rights reserved. Information is provided exclusively for consumers’ personal, non-commercial use, that it may not be used for any purpose other than to identify prospective properties consumers may be interested in purchasing.
Images related to data from the MLS is the sole property of the MLS and not the responsibility of the owner of this website. MLS IDX data last updated on 08-03-2025 3:00 PM EST.
Any images related to data from the MLS is the sole property of the MLS and not the responsibility of the owner of this website.
Provided courtesy of © Copyright 2025 Coastal Carolinas Multiple Listing Service, Inc.®. Information Deemed Reliable but Not Guaranteed. © Copyright 2025 Coastal Carolinas Multiple Listing Service, Inc.® MLS. All rights reserved. Information is provided exclusively for consumers’ personal, non-commercial use, that it may not be used for any purpose other than to identify prospective properties consumers may be interested in purchasing.
Images related to data from the MLS is the sole property of the MLS and not the responsibility of the owner of this website. MLS IDX data last updated on 08-03-2025 3:00 PM EST.
Any images related to data from the MLS is the sole property of the MLS and not the responsibility of the owner of this website.