Myrtle Beach, SC 29588
- 3Beds
- 2Full Baths
- 1Half Baths
- 1,884SqFt
- 2019Year Built
- DUnit #
- MLS# 2011474
- Residential
- Condominium
- Sold
- Approx Time on Market6 months, 7 days
- AreaMyrtle Beach Area--South of 544 & West of 17 Bypass M.i. Horry County
- CountyHorry
- Subdivision Berwick At Windsor Plantation
Overview
Welcome home to this true 3 bedroom, 2 and a half bath, 2 car garage, immaculate townhome. Walk through the door to the open floor plan with a kitchen with plenty of granite countertop space and 42' cabinets providing lots of storage. There is a single bowl sink, a touchless faucet, a work island, a breakfast bar that fits 4 barstools, a dining nook, and a nice sized pantry. Walk to the large open living room and enjoy vaulted ceilings, and a direct view of the pond across the extended back patio. The owners' suite is on the FIRST FLOOR and easily fits a king sized bed along with dressers. It has a tray ceiling, ceiling fan, walk-in closet, double sinks, and a walk-in shower. Walk up the stairs where you are greeted with a large loft that can serve as a separate den, home office, or bonus area for your family. Both of the guest bedrooms upstairs are spacious, offering either your family or guests plenty of room to spread out with another full bathroom. Experience the ultimate low maintenance living at Berwick at Windsor Plantation. This END townhouse represents a great value and enjoys a convenient location down the street from shopping and dining, such as Marshalls, Target, Ulta, Kohls, Panera Bread, Lowes Home Improvement, and multiple grocery store options. The TWO CAR GARAGE is another nice feature in this lovely community and is unique to the corner units. The HOA takes care of all exterior maintenance including pest control, power washing, lawn maintenance, landscaping and the exterior building insurance. Also, cable and internet are included while the beautiful community pool is a short walk away. The beach is approximately a 10 minute drive; the Myrtle Beach International Airport is approximately 10 minutes away and medical facilities in the area as well. Schedule your showing today!
Sale Info
Listing Date: 06-07-2020
Sold Date: 12-15-2020
Aprox Days on Market:
6 month(s), 7 day(s)
Listing Sold:
4 Year(s), 7 month(s), 15 day(s) ago
Asking Price: $249,900
Selling Price: $239,000
Price Difference:
Reduced By $9,900
Agriculture / Farm
Grazing Permits Blm: ,No,
Horse: No
Grazing Permits Forest Service: ,No,
Grazing Permits Private: ,No,
Irrigation Water Rights: ,No,
Farm Credit Service Incl: ,No,
Crops Included: ,No,
Association Fees / Info
Hoa Frequency: Monthly
Hoa Fees: 303
Hoa: 1
Hoa Includes: AssociationManagement, CommonAreas, CableTV, Insurance, Internet, LegalAccounting, MaintenanceGrounds, PestControl, Pools, RecreationFacilities, Trash
Community Features: Clubhouse, RecreationArea, LongTermRentalAllowed, Pool
Assoc Amenities: Clubhouse, OwnerAllowedMotorcycle, PetRestrictions, PetsAllowed, TenantAllowedMotorcycle
Bathroom Info
Total Baths: 3.00
Halfbaths: 1
Fullbaths: 2
Bedroom Info
Beds: 3
Building Info
New Construction: No
Levels: Two
Year Built: 2019
Mobile Home Remains: ,No,
Zoning: RES
Construction Materials: VinylSiding
Entry Level: 1
Buyer Compensation
Exterior Features
Spa: No
Patio and Porch Features: RearPorch, Patio
Pool Features: Community, OutdoorPool
Foundation: Slab
Exterior Features: Porch, Patio
Financial
Lease Renewal Option: ,No,
Garage / Parking
Garage: Yes
Carport: No
Parking Type: TwoCarGarage, Private, GarageDoorOpener
Open Parking: No
Attached Garage: No
Garage Spaces: 2
Green / Env Info
Interior Features
Floor Cover: Carpet, Tile, Vinyl
Fireplace: No
Laundry Features: WasherHookup
Furnished: Unfurnished
Interior Features: Attic, PermanentAtticStairs, BedroomonMainLevel, Loft
Lot Info
Lease Considered: ,No,
Lease Assignable: ,No,
Acres: 0.00
Land Lease: No
Lot Description: Rectangular
Misc
Pool Private: No
Pets Allowed: OwnerOnly, Yes
Offer Compensation
Other School Info
Property Info
County: Horry
View: Yes
Senior Community: No
Stipulation of Sale: None
View: Lake, Pond
Property Sub Type Additional: Condominium
Property Attached: No
Security Features: SmokeDetectors
Disclosures: CovenantsRestrictionsDisclosure,SellerDisclosure
Rent Control: No
Construction: Resale
Room Info
Basement: ,No,
Sold Info
Sold Date: 2020-12-15T00:00:00
Sqft Info
Building Sqft: 2351
Living Area Source: PublicRecords
Sqft: 1884
Tax Info
Unit Info
Unit: D
Utilities / Hvac
Heating: Central, Electric
Cooling: CentralAir
Electric On Property: No
Cooling: Yes
Heating: Yes
Waterfront / Water
Waterfront: No
Schools
Elem: Lakewood Elementary School
Middle: Forestbrook Middle School
High: Socastee High School
Directions
544 driving west, pass Marshalls shopping Plaza on the right, make left into Windsor Plantation; at rotary take first right turn to Berwick Townhouses and property take a left onto Camberly Drive.Courtesy of Bhhs Coastal Real Estate
Real Estate Websites by Dynamic IDX, LLC
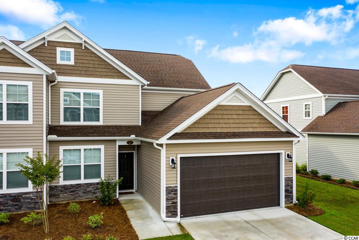
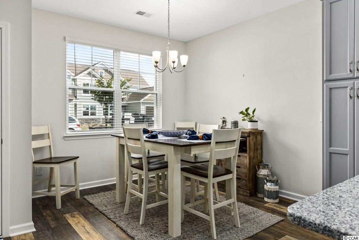
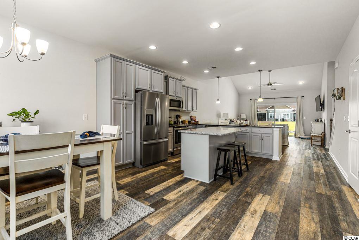
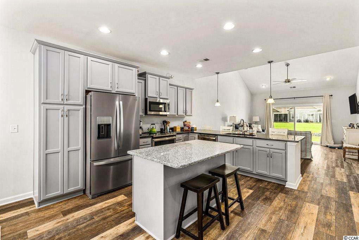
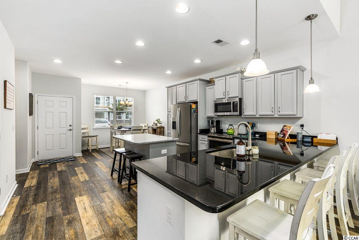
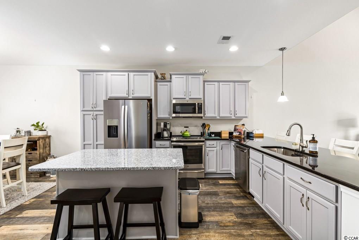
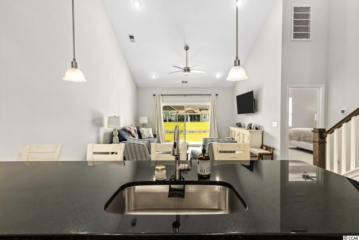
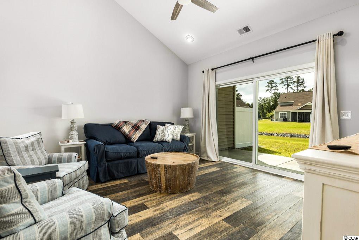
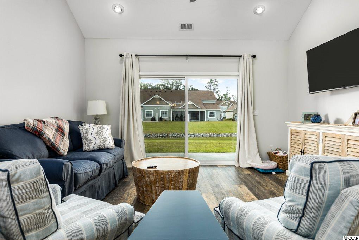
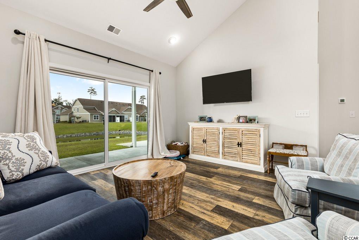
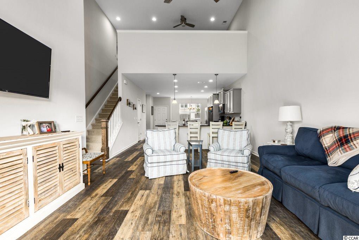
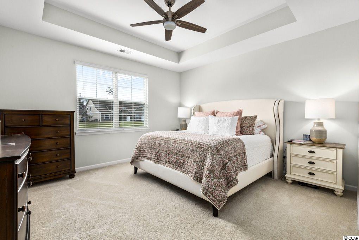
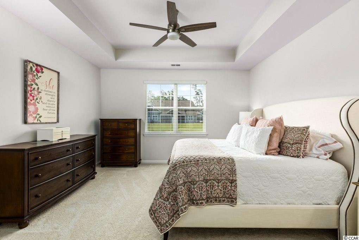
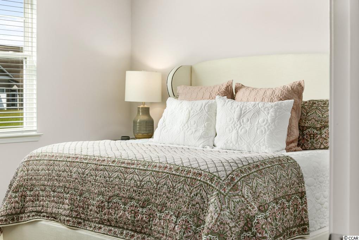
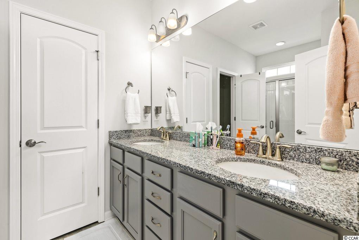
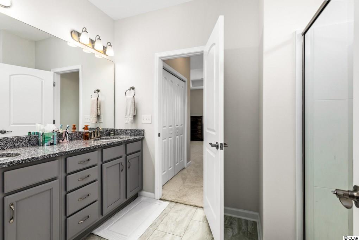
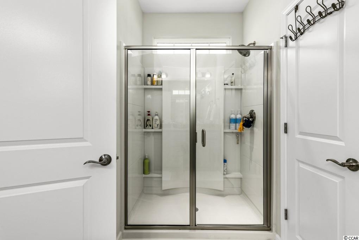
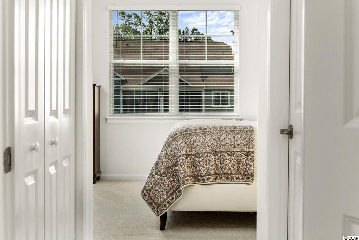
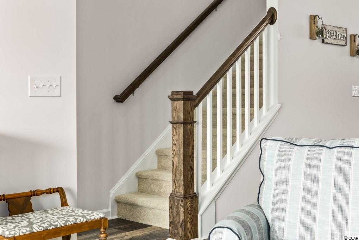
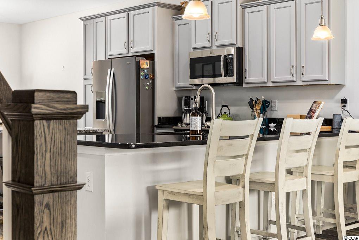
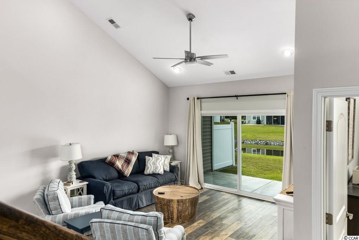
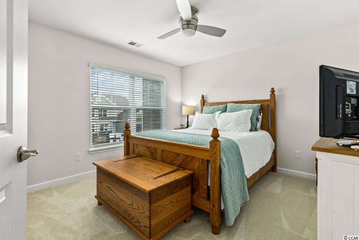
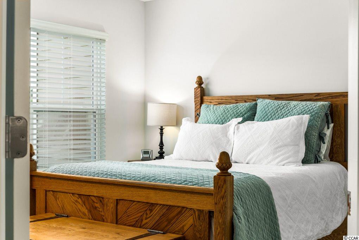
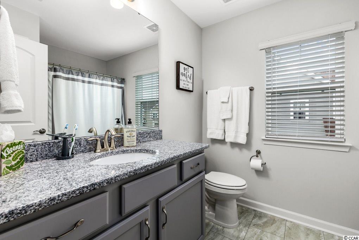
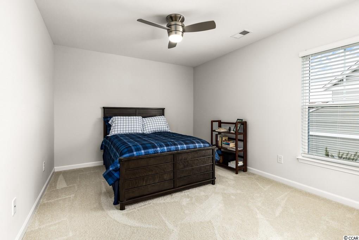
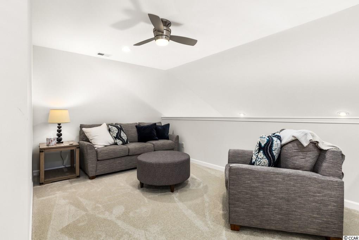
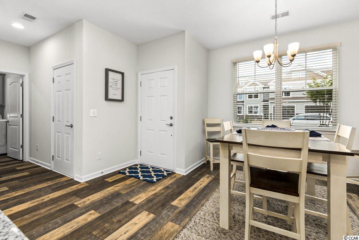
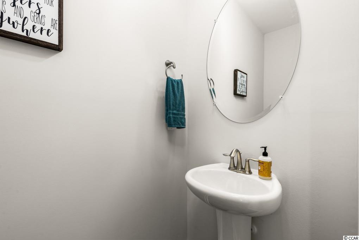
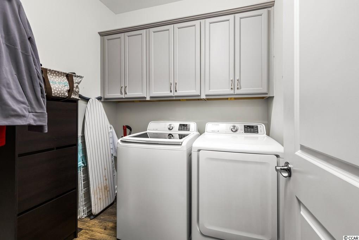
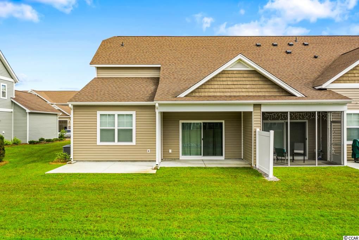
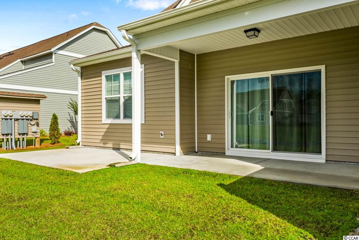
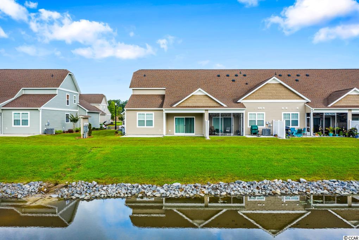
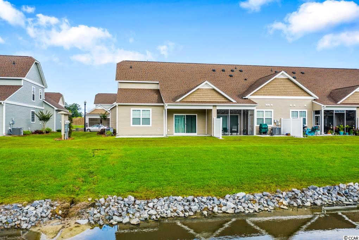
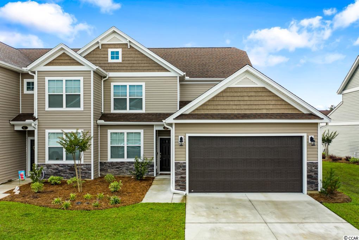
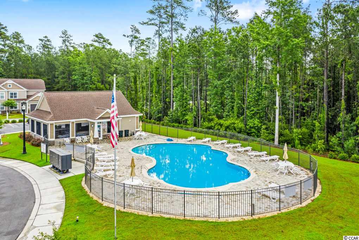
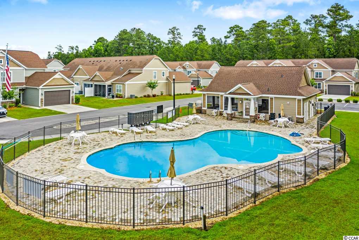
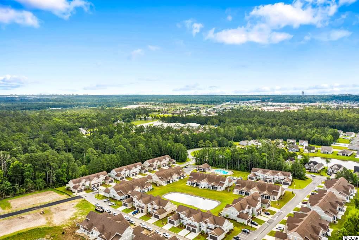
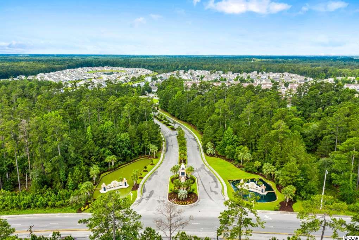
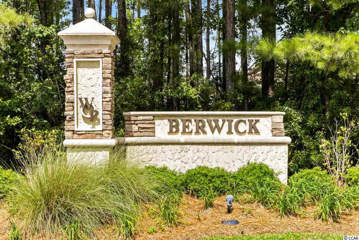
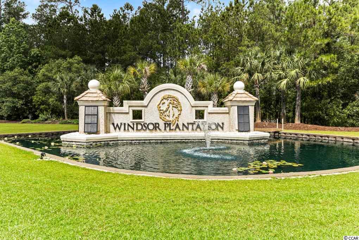
 MLS# 729689
MLS# 729689 
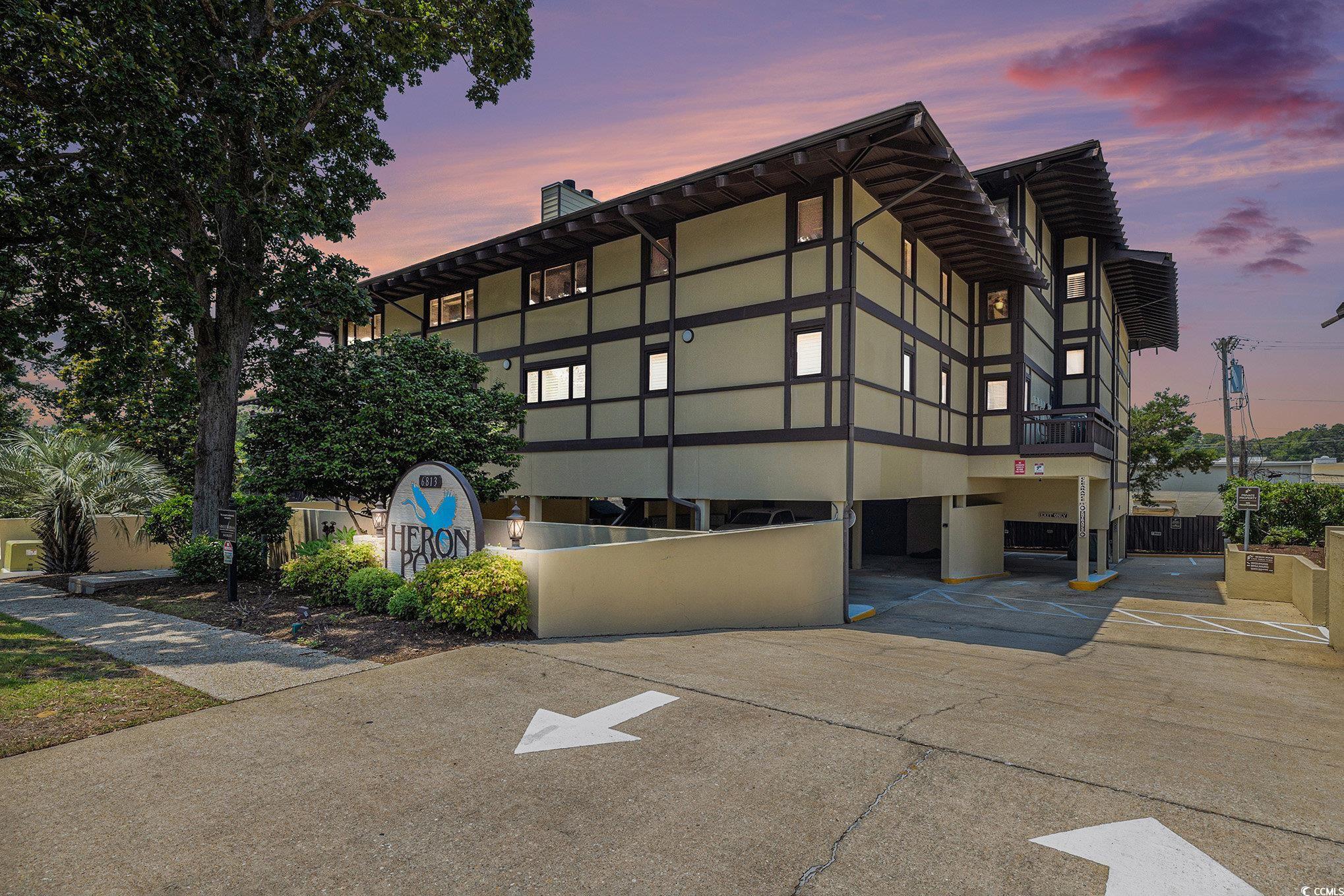
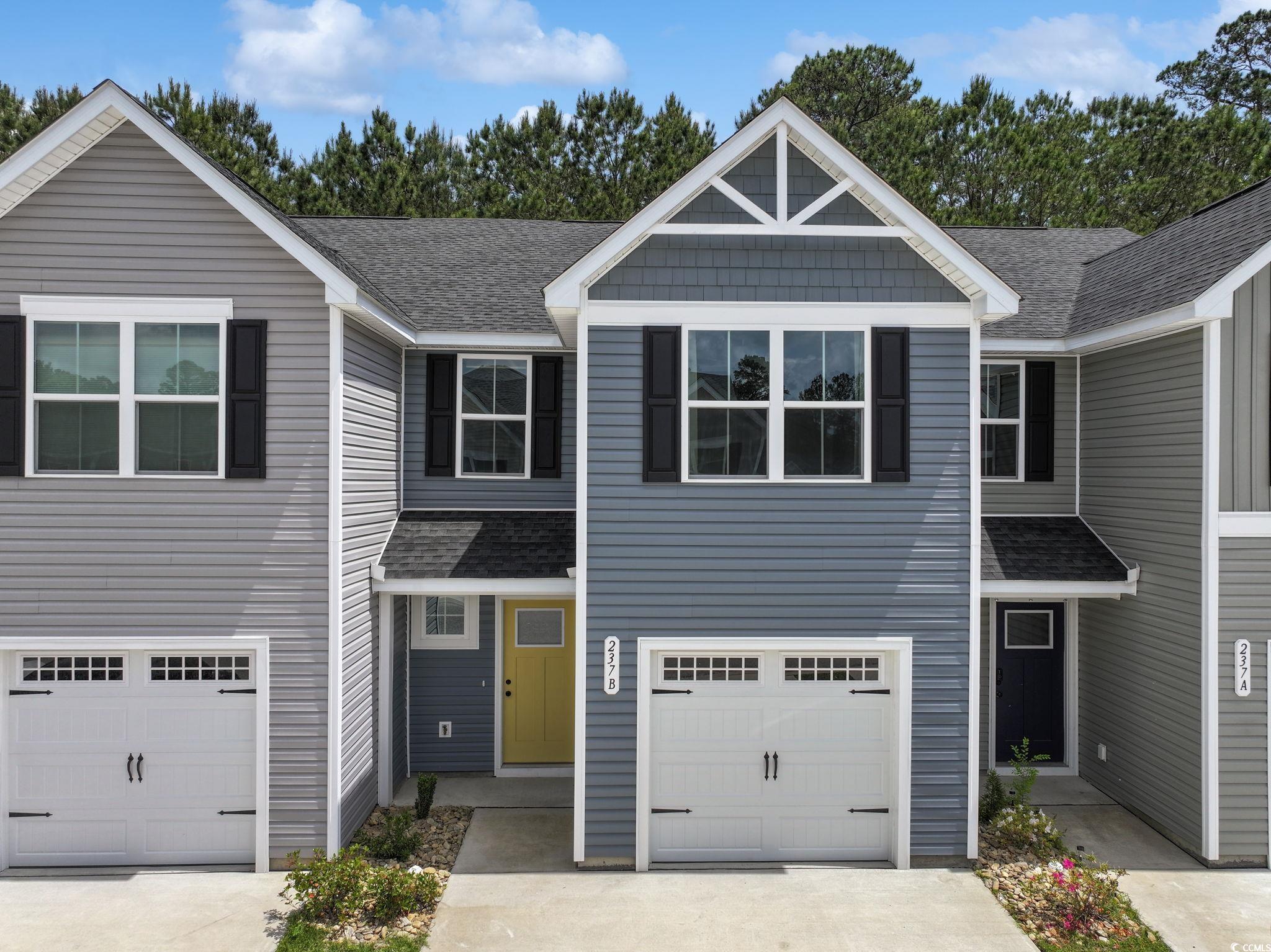
 Provided courtesy of © Copyright 2025 Coastal Carolinas Multiple Listing Service, Inc.®. Information Deemed Reliable but Not Guaranteed. © Copyright 2025 Coastal Carolinas Multiple Listing Service, Inc.® MLS. All rights reserved. Information is provided exclusively for consumers’ personal, non-commercial use, that it may not be used for any purpose other than to identify prospective properties consumers may be interested in purchasing.
Images related to data from the MLS is the sole property of the MLS and not the responsibility of the owner of this website. MLS IDX data last updated on 07-30-2025 4:46 PM EST.
Any images related to data from the MLS is the sole property of the MLS and not the responsibility of the owner of this website.
Provided courtesy of © Copyright 2025 Coastal Carolinas Multiple Listing Service, Inc.®. Information Deemed Reliable but Not Guaranteed. © Copyright 2025 Coastal Carolinas Multiple Listing Service, Inc.® MLS. All rights reserved. Information is provided exclusively for consumers’ personal, non-commercial use, that it may not be used for any purpose other than to identify prospective properties consumers may be interested in purchasing.
Images related to data from the MLS is the sole property of the MLS and not the responsibility of the owner of this website. MLS IDX data last updated on 07-30-2025 4:46 PM EST.
Any images related to data from the MLS is the sole property of the MLS and not the responsibility of the owner of this website.