Murrells Inlet, SC 29576
- 2Beds
- 2Full Baths
- 1Half Baths
- 1,413SqFt
- 2005Year Built
- 0.00Acres
- MLS# 2010743
- Residential
- Townhouse
- Sold
- Approx Time on Market20 days
- AreaMurrells Inlet - Horry County
- CountyHorry
- Subdivision Wynbrooke Twnhm - Townhomes
Overview
Spacious, 2 bedroom, 2 1/2 bath, single car garage, move-in ready townhome in Wynbrooke. Open floor plan with living/dining combination, updated kitchen with new stainless steel appliances, 1/2 bath, den with open staircase to 2nd level, and sunroom all on first level. On the second level is a large loft area which can be used for home office, study, or den. Also, on second level is laundry room, master bedroom with ensuite bath and large walk-in closet, as well as the second bedroom/guest bedroom. Off the sunroom is also a patio area for outdoor grilling/entertaining. Not only do you have lakefront views from the front porch but also from the sunroom and patio on the back! This townhome comes with a single car garage and private driveway. HVAC system is only 5 years old. All window treatments convey with the exception of master bedroom. Homeowner just recently had home inspection done on the property making sure that everything is in proper working order and as it should be and up to code. HOA covers water/sewer, trash, basic cable, lawn maintenance, insurance on building, community pool and maintenance, pest control. The Wynbrooke community is conveniently located to the Marsh Walk in Murrells Inlet with amazing restaurants, Brookgreen Gardens, Huntington Beach State Park, hospitals and shopping. Square footage is approximate and not guaranteed. Buyer is responsible for verification.
Sale Info
Listing Date: 05-28-2020
Sold Date: 06-18-2020
Aprox Days on Market:
20 day(s)
Listing Sold:
5 Year(s), 1 month(s), 3 day(s) ago
Asking Price: $174,500
Selling Price: $170,000
Price Difference:
Reduced By $4,500
Agriculture / Farm
Grazing Permits Blm: ,No,
Horse: No
Grazing Permits Forest Service: ,No,
Grazing Permits Private: ,No,
Irrigation Water Rights: ,No,
Farm Credit Service Incl: ,No,
Crops Included: ,No,
Association Fees / Info
Hoa Frequency: Monthly
Hoa Fees: 330
Hoa: 1
Hoa Includes: CommonAreas, CableTV, Insurance, LegalAccounting, MaintenanceGrounds, PestControl, Pools, RecreationFacilities, Sewer, Trash, Water
Community Features: Clubhouse, CableTV, GolfCartsOK, Pool, RecreationArea, LongTermRentalAllowed
Assoc Amenities: Clubhouse, OwnerAllowedGolfCart, Pool, PetRestrictions, Trash, CableTV, MaintenanceGrounds
Bathroom Info
Total Baths: 3.00
Halfbaths: 1
Fullbaths: 2
Bedroom Info
Beds: 2
Building Info
New Construction: No
Levels: Two
Year Built: 2005
Mobile Home Remains: ,No,
Zoning: GR
Construction Materials: VinylSiding
Entry Level: 1
Buyer Compensation
Exterior Features
Spa: No
Patio and Porch Features: FrontPorch, Patio
Window Features: StormWindows
Pool Features: Community
Foundation: Slab
Exterior Features: SprinklerIrrigation, Patio
Financial
Lease Renewal Option: ,No,
Garage / Parking
Garage: Yes
Carport: No
Parking Type: OneCarGarage, Private, GarageDoorOpener
Open Parking: No
Attached Garage: No
Garage Spaces: 1
Green / Env Info
Green Energy Efficient: Doors, Windows
Interior Features
Floor Cover: Carpet, Tile, Wood
Door Features: InsulatedDoors
Fireplace: No
Laundry Features: WasherHookup
Furnished: Unfurnished
Interior Features: WindowTreatments, Loft
Appliances: Dryer, Washer
Lot Info
Lease Considered: ,No,
Lease Assignable: ,No,
Acres: 0.00
Land Lease: No
Lot Description: LakeFront, OutsideCityLimits, Pond, Rectangular
Misc
Pool Private: No
Pets Allowed: OwnerOnly, Yes
Offer Compensation
Other School Info
Property Info
County: Horry
View: Yes
Senior Community: No
Stipulation of Sale: None
View: Lake, Pond
Property Sub Type Additional: Townhouse
Property Attached: No
Security Features: SmokeDetectors
Disclosures: CovenantsRestrictionsDisclosure,SellerDisclosure
Rent Control: No
Construction: Resale
Room Info
Basement: ,No,
Sold Info
Sold Date: 2020-06-18T00:00:00
Sqft Info
Building Sqft: 1603
Living Area Source: PublicRecords
Sqft: 1413
Tax Info
Unit Info
Utilities / Hvac
Heating: Central, Electric
Cooling: CentralAir
Electric On Property: No
Cooling: Yes
Utilities Available: CableAvailable, ElectricityAvailable, PhoneAvailable, SewerAvailable, UndergroundUtilities, WaterAvailable
Heating: Yes
Water Source: Public
Waterfront / Water
Waterfront: Yes
Waterfront Features: LakeFront
Schools
Elem: Saint James Elementary School
Middle: Saint James Middle School
High: Saint James High School
Directions
From Myrtle Beach, take Hwy. 17 Bypass south to Murrells Inlet, right on Tournament Blvd., left on Wynbrooke Blvd., right on Williston Loop.Courtesy of Realty One Group Docksidesouth
Real Estate Websites by Dynamic IDX, LLC
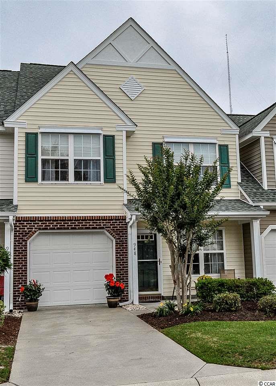
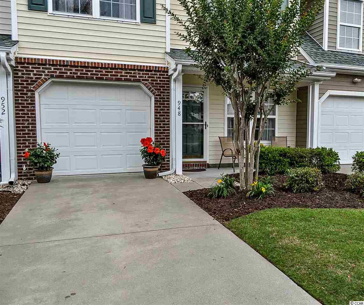
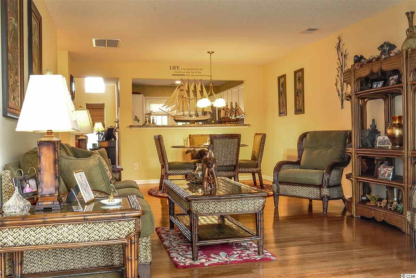
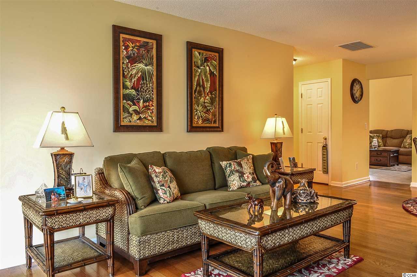
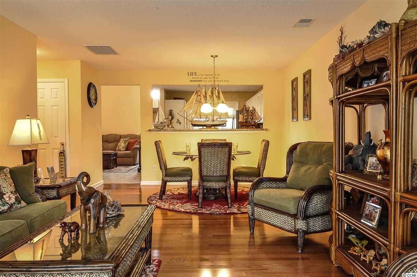
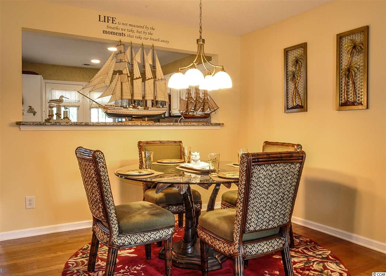
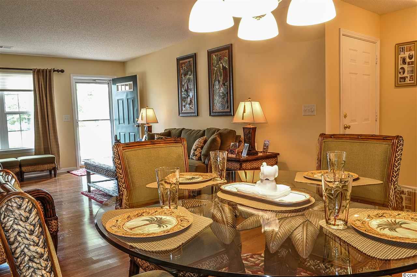
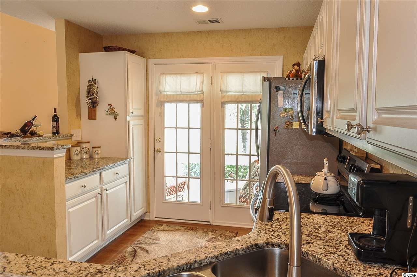
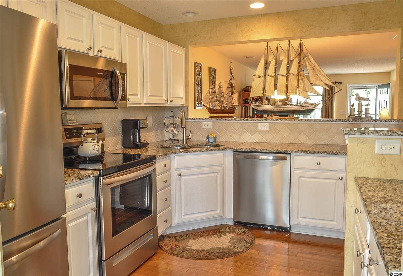
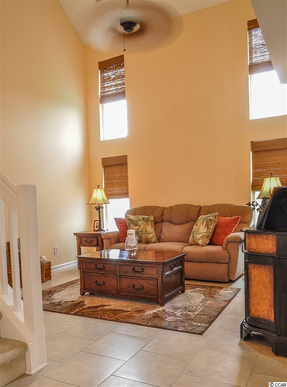
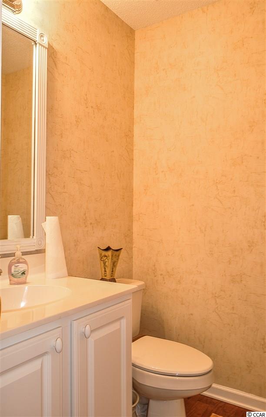
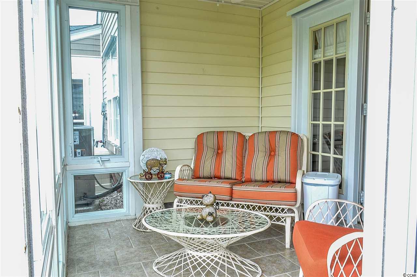
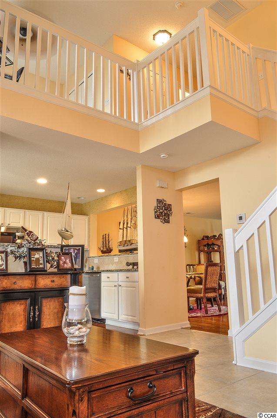
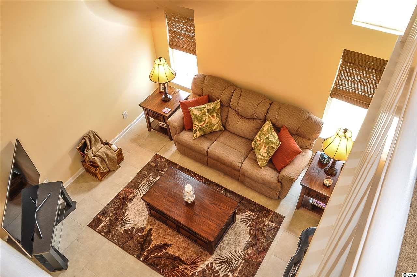
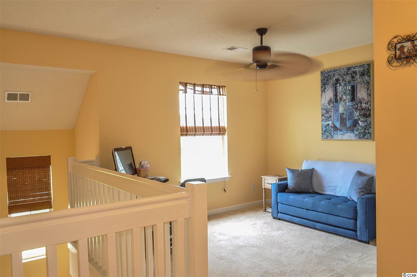
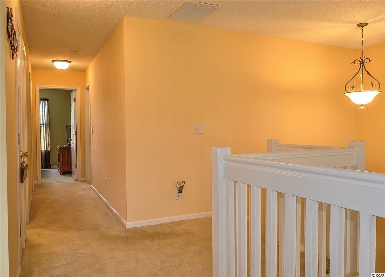
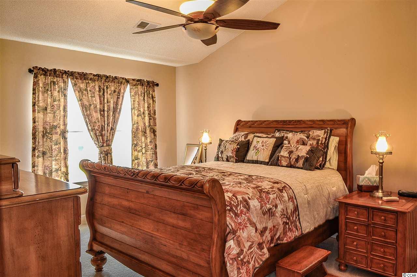
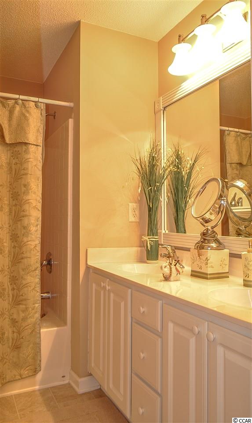
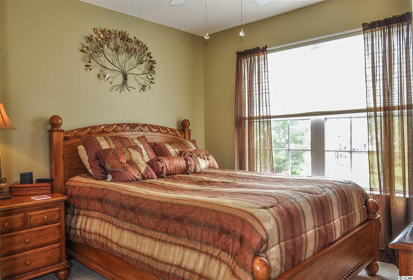
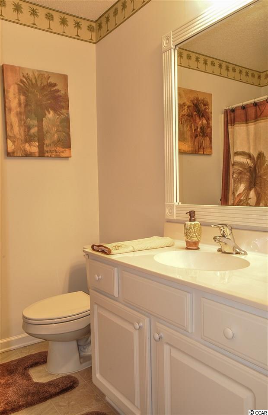
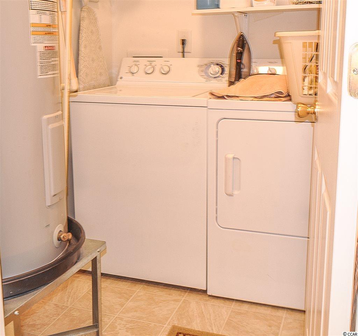
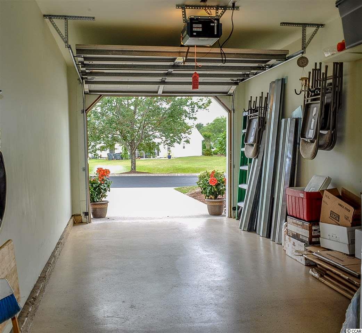
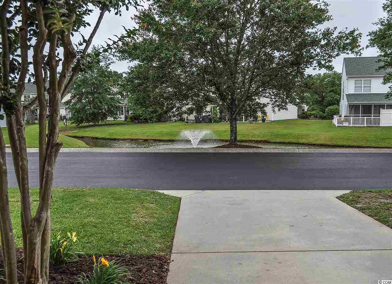
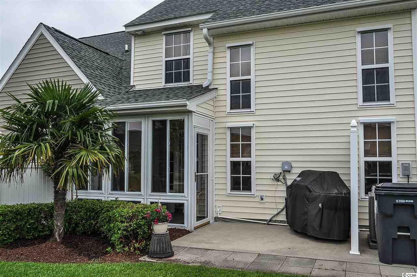
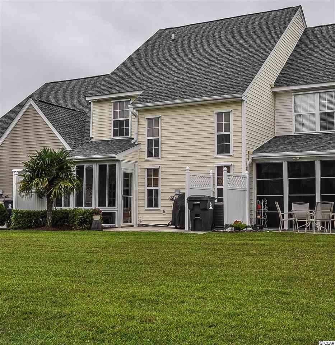
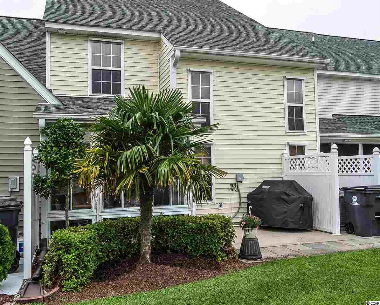
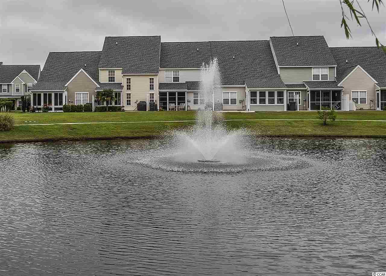
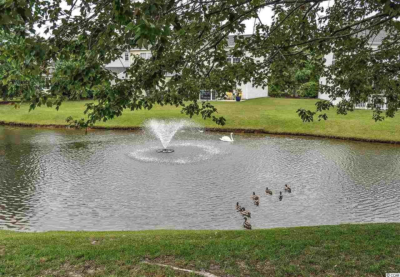
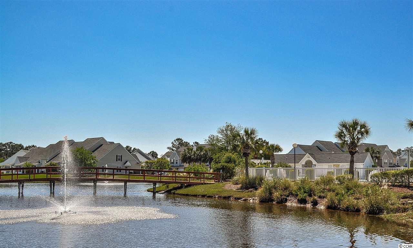
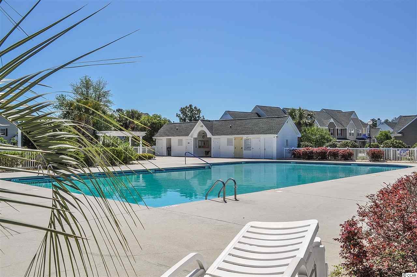
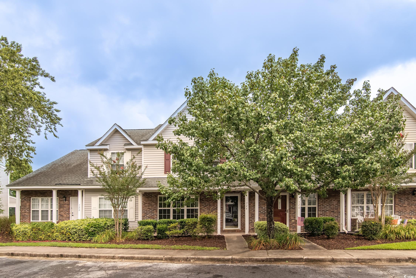
 MLS# 2416526
MLS# 2416526 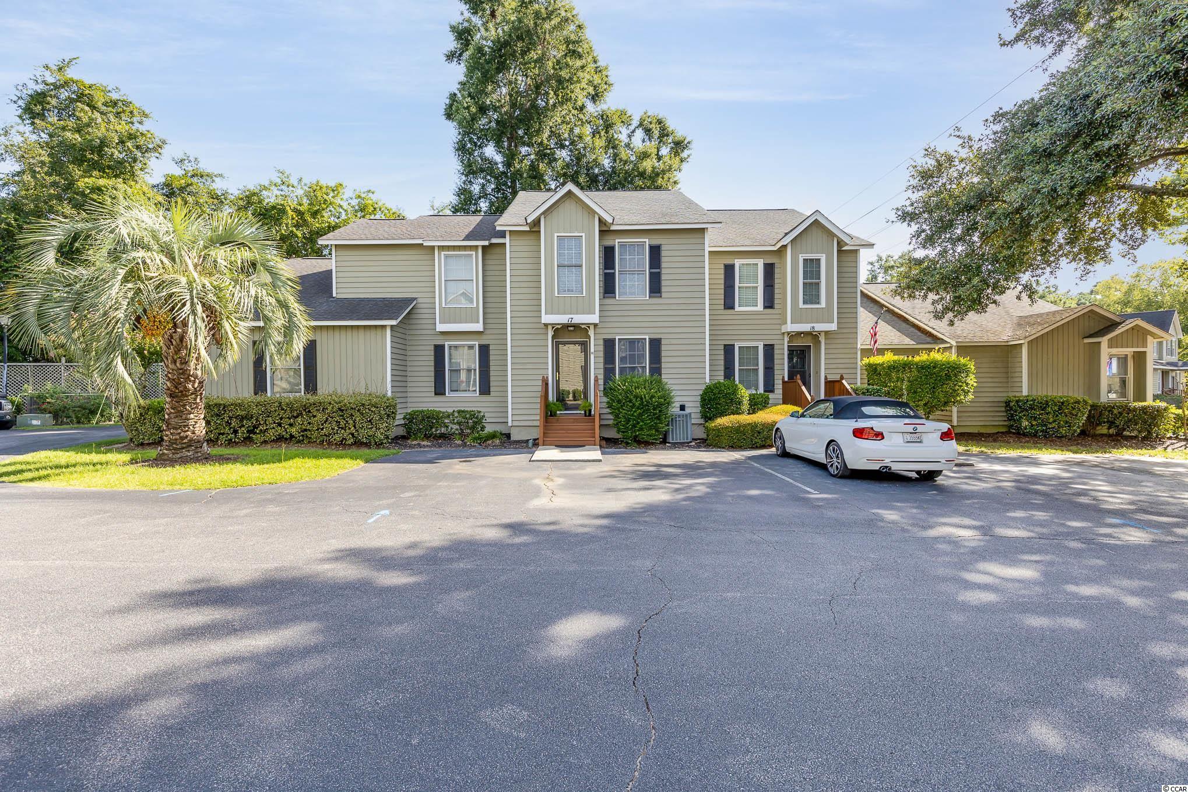
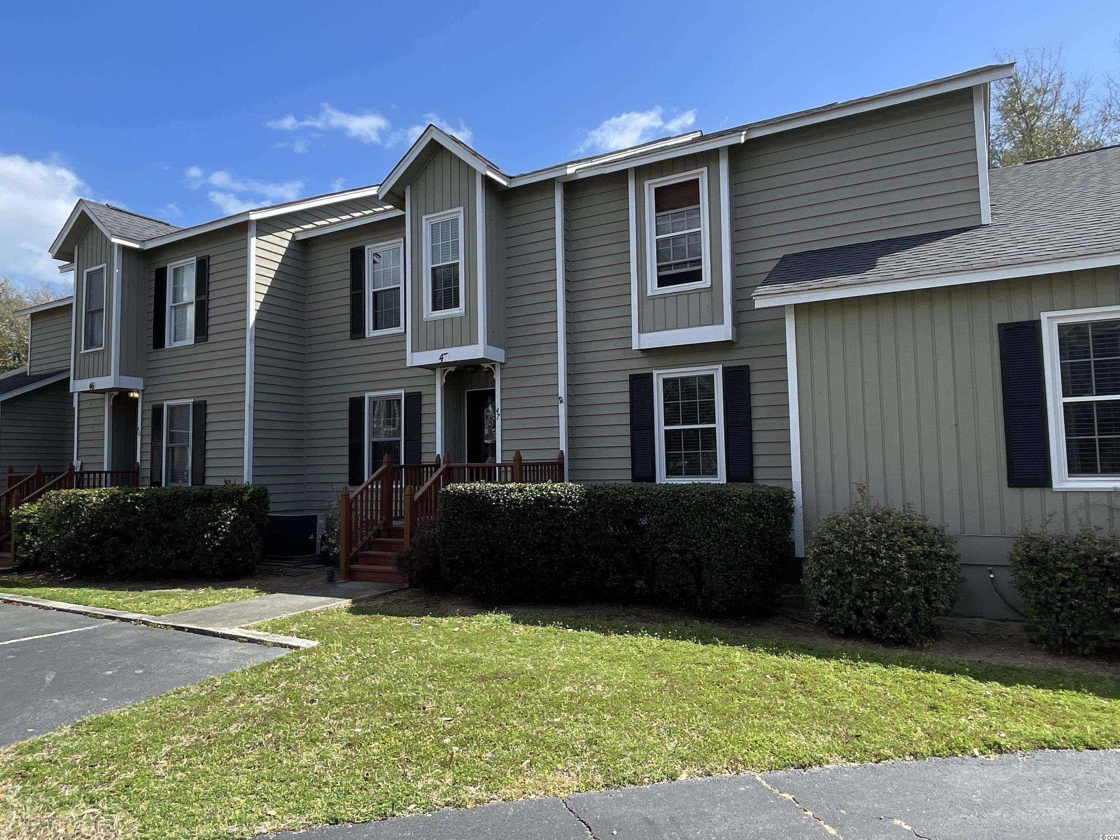
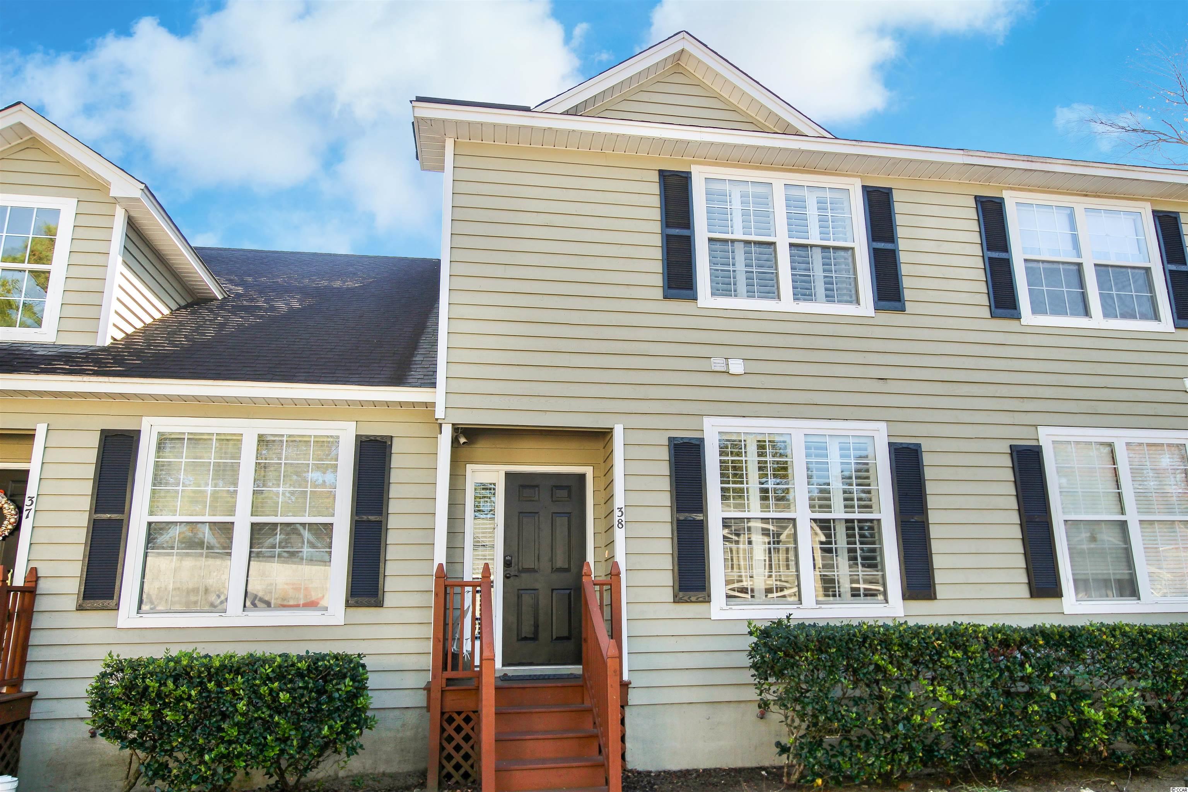
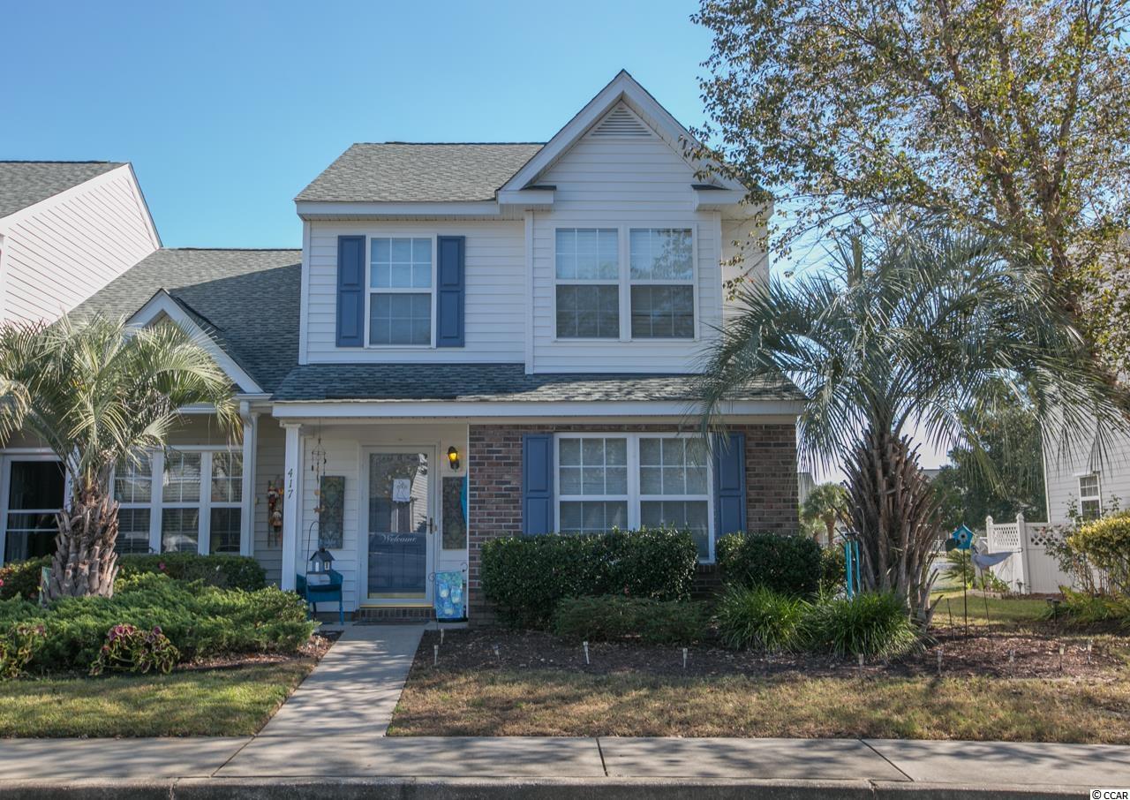
 Provided courtesy of © Copyright 2025 Coastal Carolinas Multiple Listing Service, Inc.®. Information Deemed Reliable but Not Guaranteed. © Copyright 2025 Coastal Carolinas Multiple Listing Service, Inc.® MLS. All rights reserved. Information is provided exclusively for consumers’ personal, non-commercial use, that it may not be used for any purpose other than to identify prospective properties consumers may be interested in purchasing.
Images related to data from the MLS is the sole property of the MLS and not the responsibility of the owner of this website. MLS IDX data last updated on 07-21-2025 9:15 PM EST.
Any images related to data from the MLS is the sole property of the MLS and not the responsibility of the owner of this website.
Provided courtesy of © Copyright 2025 Coastal Carolinas Multiple Listing Service, Inc.®. Information Deemed Reliable but Not Guaranteed. © Copyright 2025 Coastal Carolinas Multiple Listing Service, Inc.® MLS. All rights reserved. Information is provided exclusively for consumers’ personal, non-commercial use, that it may not be used for any purpose other than to identify prospective properties consumers may be interested in purchasing.
Images related to data from the MLS is the sole property of the MLS and not the responsibility of the owner of this website. MLS IDX data last updated on 07-21-2025 9:15 PM EST.
Any images related to data from the MLS is the sole property of the MLS and not the responsibility of the owner of this website.