Murrells Inlet, SC 29576
- 2Beds
- 2Full Baths
- N/AHalf Baths
- 1,210SqFt
- 2004Year Built
- 302Unit #
- MLS# 2006485
- Residential
- Condominium
- Sold
- Approx Time on Market6 months, 8 days
- AreaMurrells Inlet - Horry County
- CountyHorry
- Subdivision Marcliffe At Blackmoor
Overview
This is truly a golfer's dream! Come see this lovely condo located in the peaceful community of Marcliffe at Blackmoor! This Gary Player Signature Course is absolutely stunning! As you enter through the foyer, you will notice an open floor plan with high vaulted ceilings! This is a third-floor walk-up, which gives you the benefit of having no one above you! The kitchen features a breakfast bar, pantry, and ceramic tile flooring. There is a separate laundry room, and the washer/dryer do convey. The master bedroom is quite spacious, and it has a large walk-in closet along with a linen closet. The master bath features a garden tub and a dual sink vanity. There is a huge screened-in balcony that overlooks a beautiful pond with a fountain view. This is the ideal spot to relax after a long day! There's also an attached storage room where you can keep all of your beach and golf necessities. So, come sit back and let the hoa take care of everything for you! Fees include: water/sewer, trash pickup, landscaping, insurance, and cable TV. The outdoor pool is the perfect place to take a dip and catch some rays! This would make a great turn-key investment, primary residence, or second home! Pets and motorcycles are allowed! This is a highly desirable location, and it is close to everything that the Grand Strand has to offer! The famous Murrells Inlet Marshwalk is only a few minutes away along with Surfside Beach and the Garden City Pier! Marcliffe is located in the prominent St. James School District! Plus, International Club and TPC are right around the corner! Don't miss your chance, schedule your showing today! Square footage is approximate and not guaranteed. Buyer is responsible for verification.
Sale Info
Listing Date: 03-20-2020
Sold Date: 09-29-2020
Aprox Days on Market:
6 month(s), 8 day(s)
Listing Sold:
4 Year(s), 10 month(s), 5 day(s) ago
Asking Price: $114,900
Selling Price: $111,000
Price Difference:
Reduced By $3,900
Agriculture / Farm
Grazing Permits Blm: ,No,
Horse: No
Grazing Permits Forest Service: ,No,
Grazing Permits Private: ,No,
Irrigation Water Rights: ,No,
Farm Credit Service Incl: ,No,
Crops Included: ,No,
Association Fees / Info
Hoa Frequency: Monthly
Hoa Fees: 288
Hoa: 1
Hoa Includes: AssociationManagement, CommonAreas, CableTV, Insurance, MaintenanceGrounds, PestControl, Pools, Sewer, Trash, Water
Community Features: LongTermRentalAllowed, Pool
Assoc Amenities: OwnerAllowedMotorcycle, PetRestrictions, PetsAllowed, TenantAllowedMotorcycle
Bathroom Info
Total Baths: 2.00
Fullbaths: 2
Bedroom Info
Beds: 2
Building Info
New Construction: No
Levels: One
Year Built: 2004
Mobile Home Remains: ,No,
Zoning: MF
Style: LowRise
Construction Materials: WoodFrame
Entry Level: 3
Buyer Compensation
Exterior Features
Spa: No
Patio and Porch Features: Balcony, Porch, Screened
Pool Features: Community, OutdoorPool, Private
Foundation: Slab
Exterior Features: Balcony, Storage
Financial
Lease Renewal Option: ,No,
Garage / Parking
Garage: No
Carport: No
Parking Type: Other
Open Parking: No
Attached Garage: No
Green / Env Info
Interior Features
Floor Cover: Carpet, Tile
Fireplace: No
Laundry Features: WasherHookup
Furnished: Unfurnished
Interior Features: EntranceFoyer
Appliances: Dryer, Washer
Lot Info
Lease Considered: ,No,
Lease Assignable: ,No,
Acres: 0.00
Land Lease: No
Lot Description: LakeFront, OutsideCityLimits, Other, Pond
Misc
Pool Private: Yes
Pets Allowed: OwnerOnly, Yes
Offer Compensation
Other School Info
Property Info
County: Horry
View: Yes
Senior Community: No
Stipulation of Sale: None
View: Lake, Pond
Property Sub Type Additional: Condominium
Property Attached: No
Security Features: FireSprinklerSystem, SmokeDetectors
Disclosures: CovenantsRestrictionsDisclosure,SellerDisclosure
Rent Control: No
Construction: Resale
Room Info
Basement: ,No,
Sold Info
Sold Date: 2020-09-29T00:00:00
Sqft Info
Building Sqft: 1310
Living Area Source: PublicRecords
Sqft: 1210
Tax Info
Unit Info
Unit: 302
Utilities / Hvac
Heating: Central, Electric
Cooling: CentralAir
Electric On Property: No
Cooling: Yes
Utilities Available: CableAvailable, ElectricityAvailable, PhoneAvailable, SewerAvailable, WaterAvailable
Heating: Yes
Water Source: Public
Waterfront / Water
Waterfront: Yes
Waterfront Features: Pond
Schools
Elem: Saint James Elementary School
Middle: Saint James Middle School
High: Saint James High School
Directions
Take 17 Bypass South from Myrtle Beach Airport. Take the 707 exit towards Socastee. Continue straight for a few miles. Turn right onto Longwood Dr. Turn right into Marcliffe. Turn left and building 5882 is on the left. Unit 302 is on the 3rd floor.Courtesy of Cb Sea Coast Advantage Mi - Main Line: 843-650-0998
Real Estate Websites by Dynamic IDX, LLC
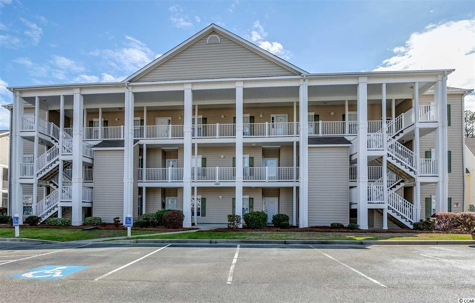
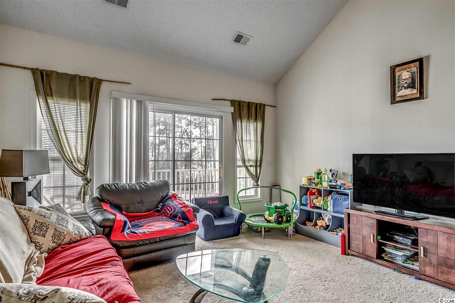
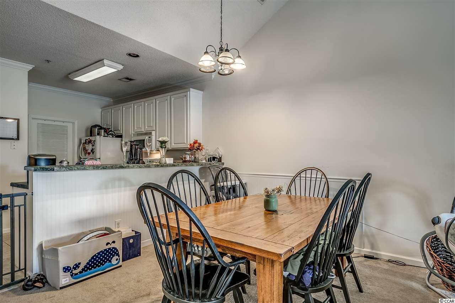
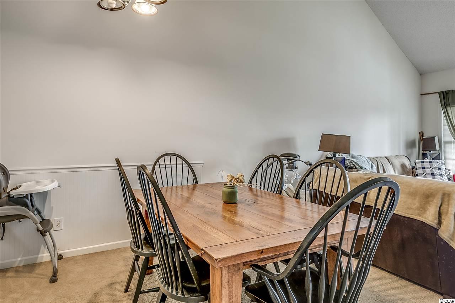
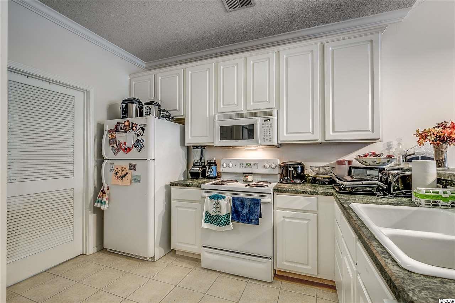
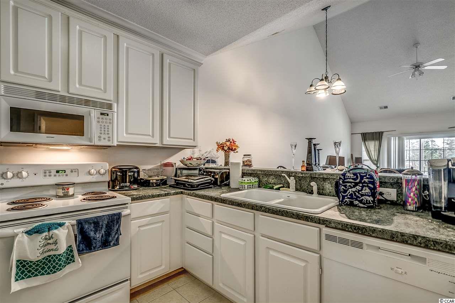
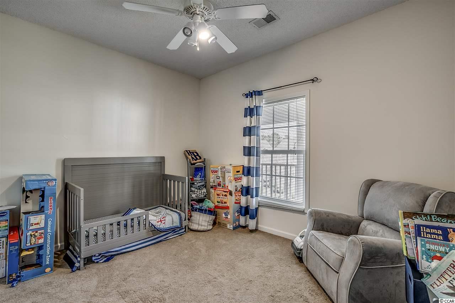
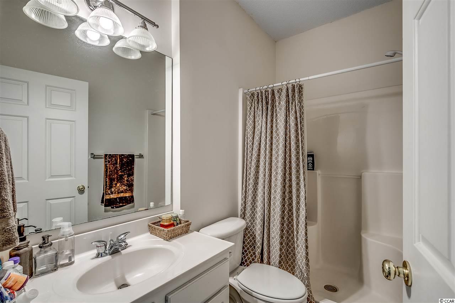
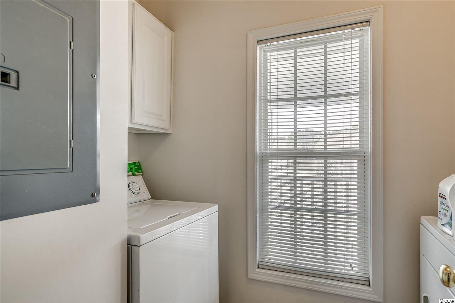
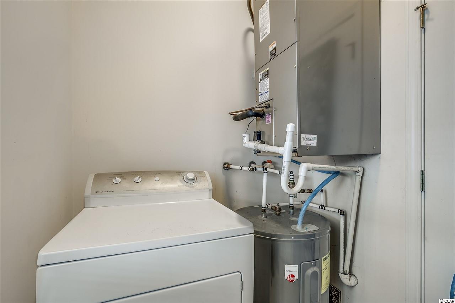
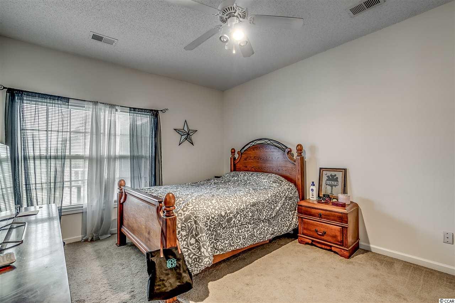
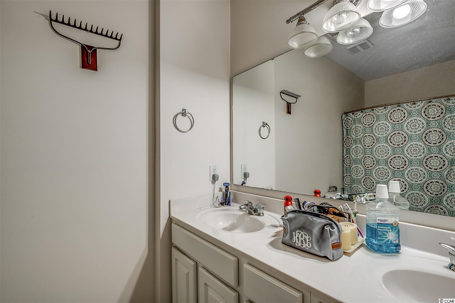
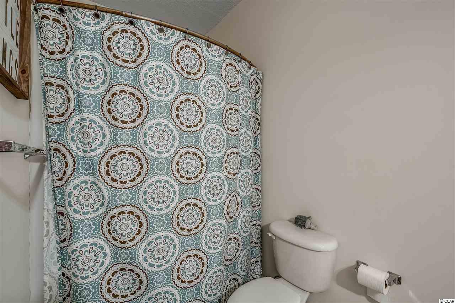
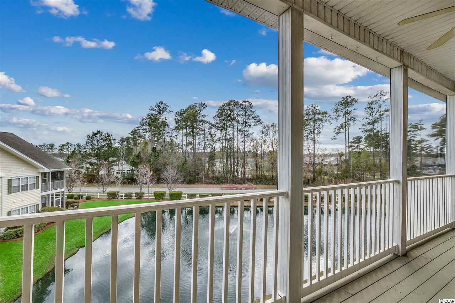
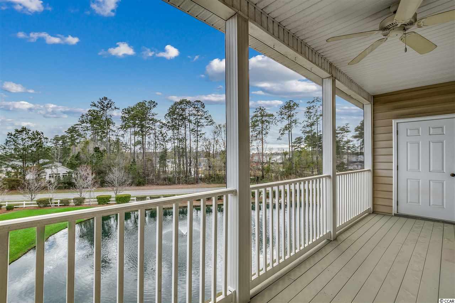
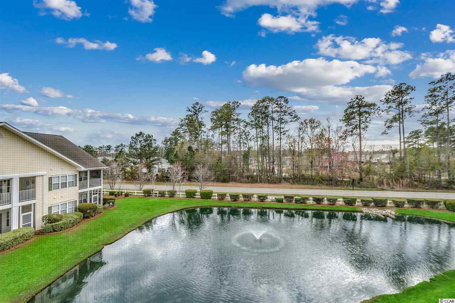
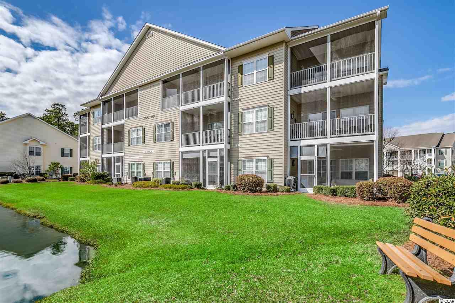
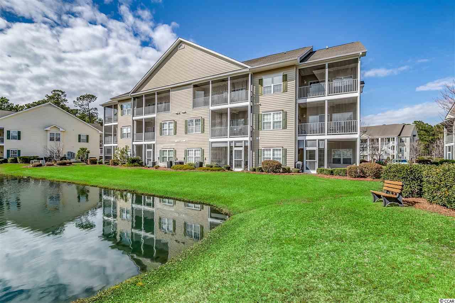
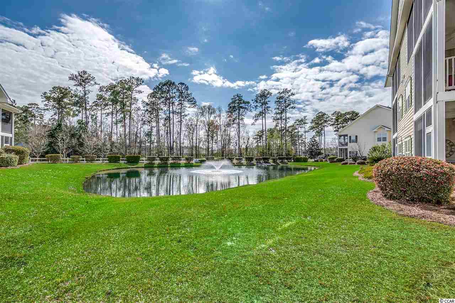
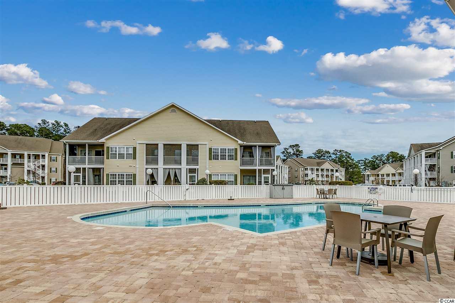
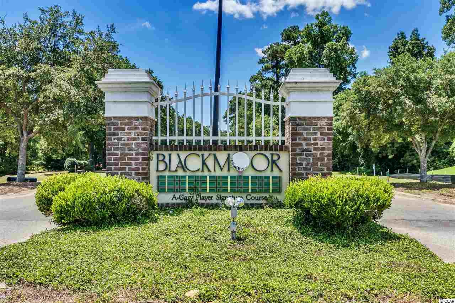
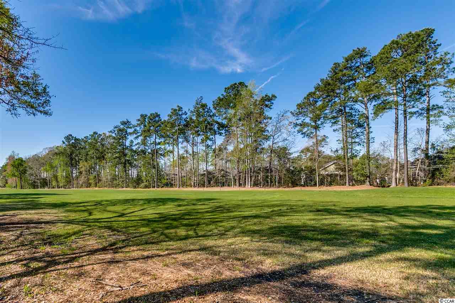
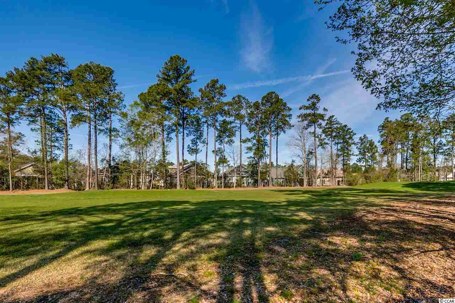
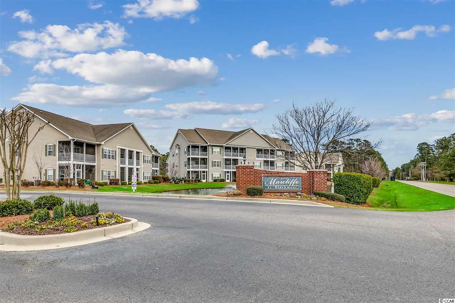
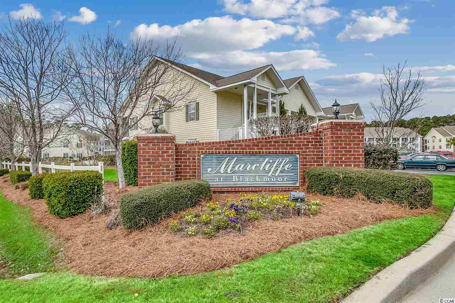
 MLS# 924050
MLS# 924050 

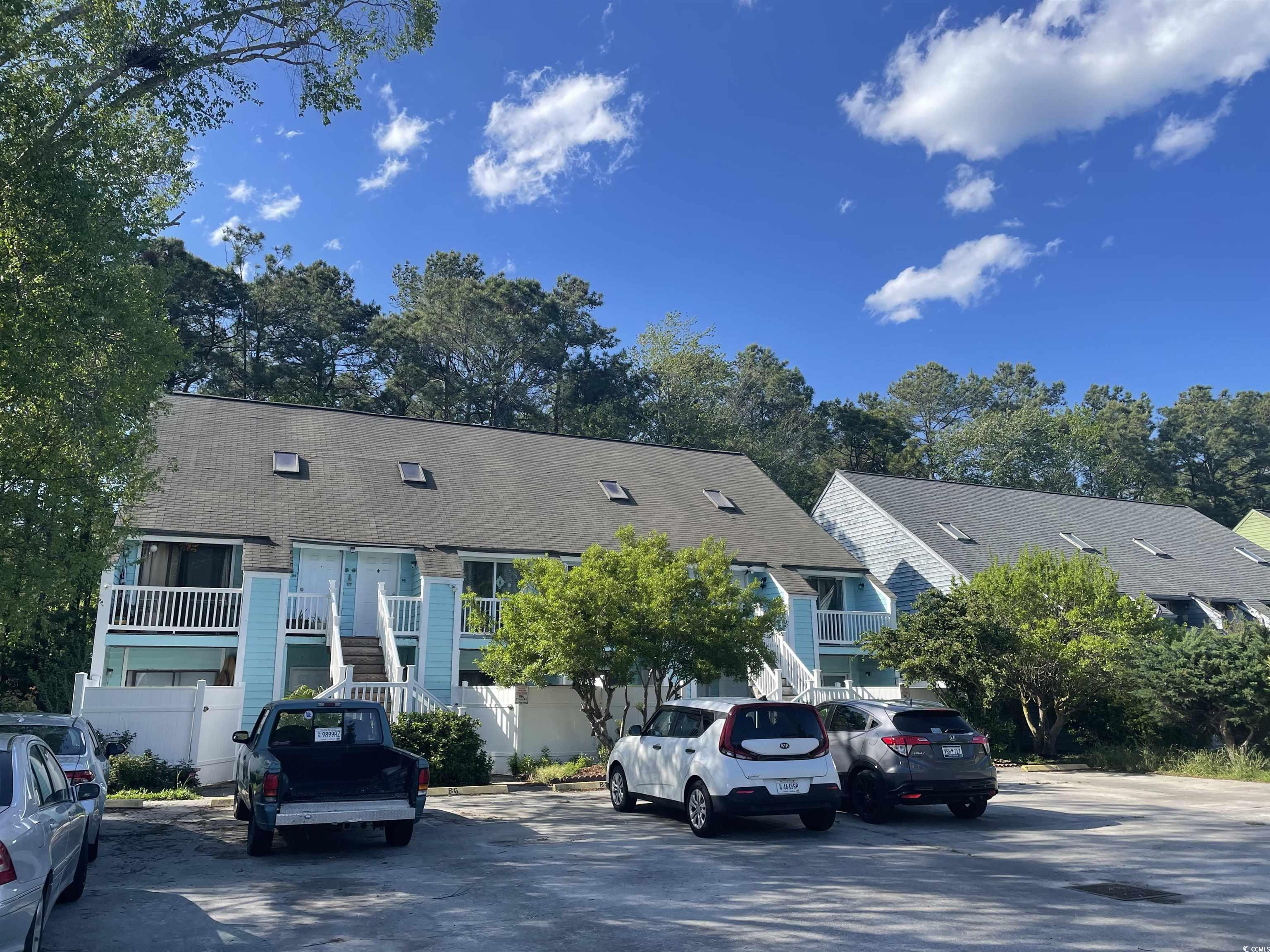

 Provided courtesy of © Copyright 2025 Coastal Carolinas Multiple Listing Service, Inc.®. Information Deemed Reliable but Not Guaranteed. © Copyright 2025 Coastal Carolinas Multiple Listing Service, Inc.® MLS. All rights reserved. Information is provided exclusively for consumers’ personal, non-commercial use, that it may not be used for any purpose other than to identify prospective properties consumers may be interested in purchasing.
Images related to data from the MLS is the sole property of the MLS and not the responsibility of the owner of this website. MLS IDX data last updated on 08-03-2025 12:19 PM EST.
Any images related to data from the MLS is the sole property of the MLS and not the responsibility of the owner of this website.
Provided courtesy of © Copyright 2025 Coastal Carolinas Multiple Listing Service, Inc.®. Information Deemed Reliable but Not Guaranteed. © Copyright 2025 Coastal Carolinas Multiple Listing Service, Inc.® MLS. All rights reserved. Information is provided exclusively for consumers’ personal, non-commercial use, that it may not be used for any purpose other than to identify prospective properties consumers may be interested in purchasing.
Images related to data from the MLS is the sole property of the MLS and not the responsibility of the owner of this website. MLS IDX data last updated on 08-03-2025 12:19 PM EST.
Any images related to data from the MLS is the sole property of the MLS and not the responsibility of the owner of this website.