Surfside Beach, SC 29575
- 3Beds
- 3Full Baths
- N/AHalf Baths
- 1,009SqFt
- 2015Year Built
- 0.23Acres
- MLS# 2006044
- Residential
- Detached
- Sold
- Approx Time on Market4 months,
- AreaMyrtle Beach Area--Includes Prestwick & Lakewood
- CountyHorry
- Subdivision Ocean Walk
Overview
Welcome to Ocean Walk, a resort style community less than a mile to the beach! This 3 bedroom, 3 full bath home is THE opportunity to live in this great community. Location, location, location. This home is like new and was gently used as a second home. Walk in the front door to an open floor plan with hardwood floors throughout the living space, a gas fireplace with a TV above it, ceiling fan, and screened porch off of the living room where you can enjoy sitting out back facing the trees! The kitchen features granite countertops, pendant lights, a breakfast bar with a beautiful shiplap accent wall, a natural gas stovetop and oven, a backsplash, and plenty of cabinet space. The owners' suite is on the FIRST FLOOR and has a tray ceiling, ceiling fan, walk-in closet, and a peaceful view of trees. The bathroom has a double vanity and a walk in shower. The laundry room with extra cabinets is also on the first floor along with another bedroom with its own full bathroom! Upstairs, there is another bedroom with a full bathroom. This room could be utilized as a bonus room or a true bedroom, there is a door at the top of the stairs for privacy. The garage is not a typical garage, it is finished, clean, has an epoxy floor, and a 'Lifestyle' garage door screen. This screen works with the existing garage door to make the garage an extra outdoor living area! It is basically an additional screened porch. Sit and relax in the bright and pest-free garage. There is also a tankless hot water heater and WiFi thermostats. Outside, the plant beds are filled with river rock for low maintenance landscaping. There is also an irrigation system. Ocean Walk has resort style amenities and features an outdoor pool, lazy river, hot tub, indoor pool, clubhouse and fitness center. You are just a golf cart, bike, walk, or jog away from a beach access. Choose Myrtle Beach State Park which is across the street, the Myrtle Beach beaches, or Surfside Beach. This location is also near Market Common and MB International airport. There is a bike path right beside this home that leads to the State Park or Market Common. Schedule your showing at this immaculate gem today!
Sale Info
Listing Date: 03-14-2020
Sold Date: 07-15-2020
Aprox Days on Market:
4 month(s), 0 day(s)
Listing Sold:
5 Year(s), 20 day(s) ago
Asking Price: $274,900
Selling Price: $250,000
Price Difference:
Reduced By $9,900
Agriculture / Farm
Grazing Permits Blm: ,No,
Horse: No
Grazing Permits Forest Service: ,No,
Grazing Permits Private: ,No,
Irrigation Water Rights: ,No,
Farm Credit Service Incl: ,No,
Crops Included: ,No,
Association Fees / Info
Hoa Frequency: Monthly
Hoa Fees: 191
Hoa: 1
Hoa Includes: AssociationManagement, CommonAreas, LegalAccounting, Pools, RecreationFacilities, Trash
Community Features: Clubhouse, GolfCartsOK, Pool, RecreationArea, LongTermRentalAllowed
Assoc Amenities: Clubhouse, OwnerAllowedGolfCart, OwnerAllowedMotorcycle, Pool, PetRestrictions, Security, TenantAllowedGolfCart, TenantAllowedMotorcycle
Bathroom Info
Total Baths: 3.00
Fullbaths: 3
Bedroom Info
Beds: 3
Building Info
New Construction: No
Levels: Two
Year Built: 2015
Mobile Home Remains: ,No,
Zoning: res
Style: Ranch
Construction Materials: HardiPlankType
Buyer Compensation
Exterior Features
Spa: No
Patio and Porch Features: RearPorch, FrontPorch, Porch, Screened
Window Features: StormWindows
Pool Features: Association, Community
Foundation: Slab
Exterior Features: SprinklerIrrigation, Porch
Financial
Lease Renewal Option: ,No,
Garage / Parking
Parking Capacity: 4
Garage: Yes
Carport: No
Parking Type: Attached, Garage, TwoCarGarage, GarageDoorOpener
Open Parking: No
Attached Garage: Yes
Garage Spaces: 2
Green / Env Info
Green Energy Efficient: Doors, Windows
Interior Features
Floor Cover: Carpet, Tile, Wood
Door Features: InsulatedDoors
Fireplace: Yes
Laundry Features: WasherHookup
Furnished: Unfurnished
Interior Features: Attic, Fireplace, PermanentAtticStairs, SplitBedrooms, WindowTreatments, BreakfastBar, BedroomonMainLevel, BreakfastArea, EntranceFoyer, StainlessSteelAppliances, SolidSurfaceCounters
Appliances: Dishwasher, Disposal, Microwave, Range, Refrigerator, RangeHood, Dryer, Washer
Lot Info
Lease Considered: ,No,
Lease Assignable: ,No,
Acres: 0.23
Land Lease: No
Lot Description: Rectangular
Misc
Pool Private: No
Pets Allowed: OwnerOnly, Yes
Offer Compensation
Other School Info
Property Info
County: Horry
View: No
Senior Community: No
Stipulation of Sale: None
Property Sub Type Additional: Detached
Property Attached: No
Security Features: SecuritySystem, SmokeDetectors, SecurityService
Disclosures: CovenantsRestrictionsDisclosure,SellerDisclosure
Rent Control: No
Construction: Resale
Room Info
Basement: ,No,
Sold Info
Sold Date: 2020-07-15T00:00:00
Sqft Info
Building Sqft: 1409
Living Area Source: Estimated
Sqft: 1009
Tax Info
Tax Legal Description: Bermuda G. Ph Ii; Lot 62
Unit Info
Utilities / Hvac
Heating: Central, Electric, Gas
Cooling: CentralAir
Electric On Property: No
Cooling: Yes
Utilities Available: CableAvailable, ElectricityAvailable, NaturalGasAvailable, PhoneAvailable, SewerAvailable, WaterAvailable
Heating: Yes
Water Source: Public
Waterfront / Water
Waterfront: No
Schools
Elem: Lakewood Elementary School
Middle: Forestbrook Middle School
High: Socastee High School
Courtesy of Real Living Home Realty Group
Real Estate Websites by Dynamic IDX, LLC
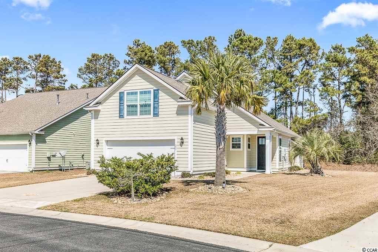
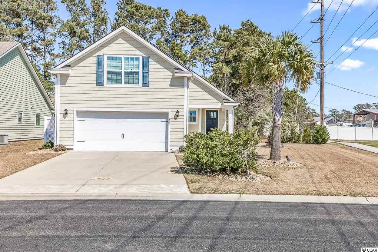
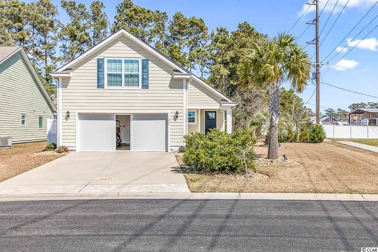
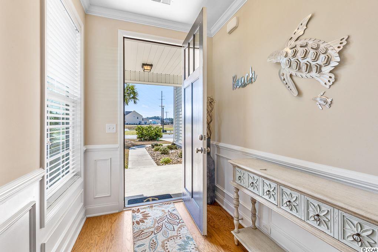
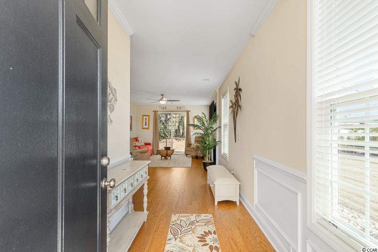
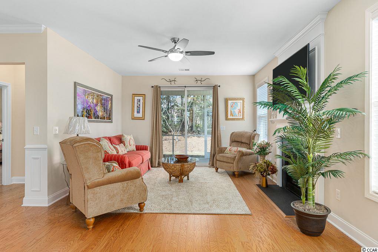
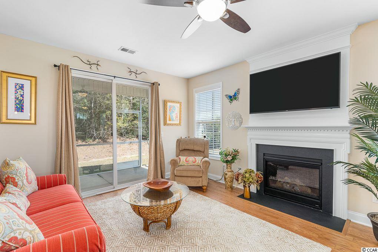
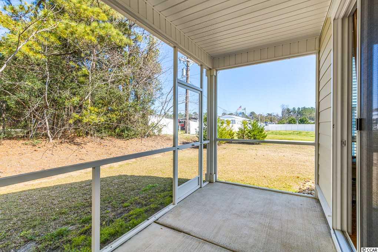
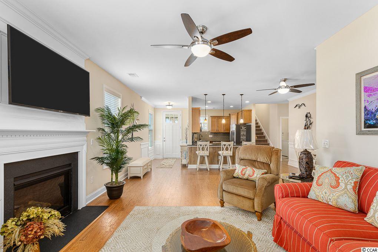
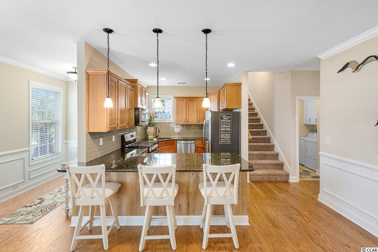
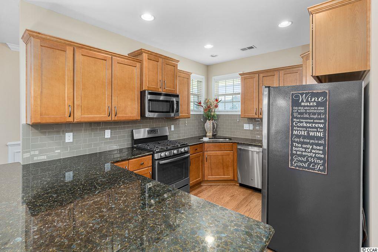
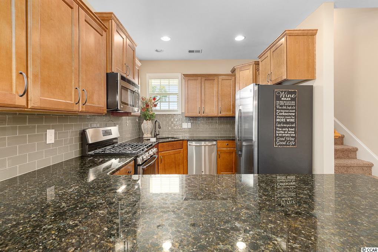
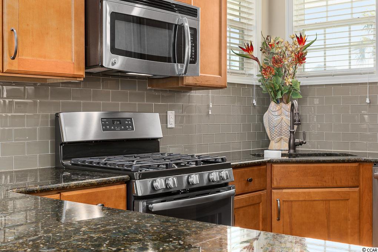
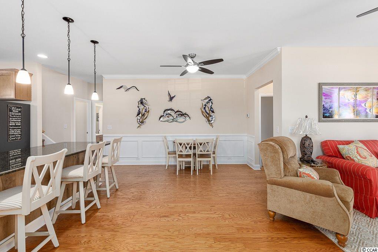
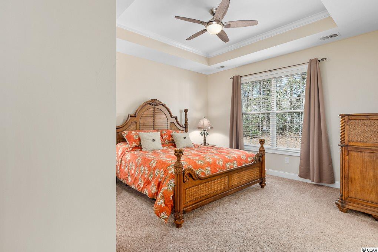
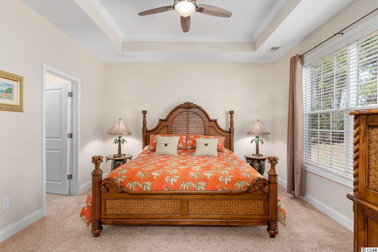
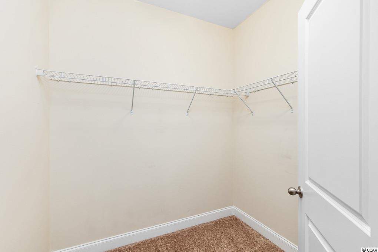

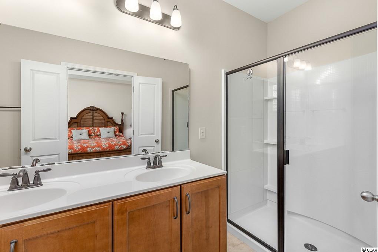
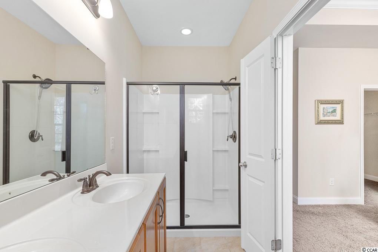
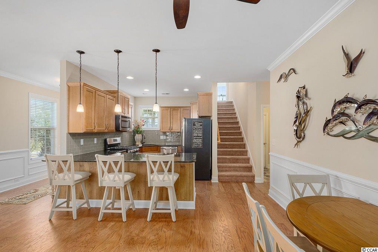
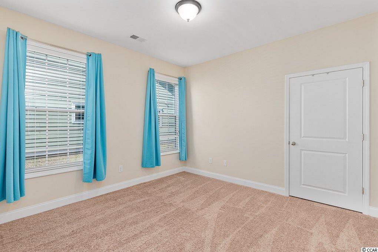
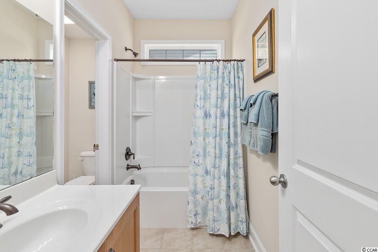
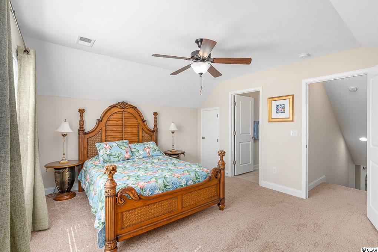
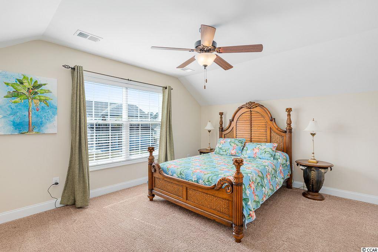
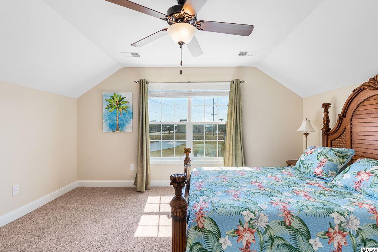
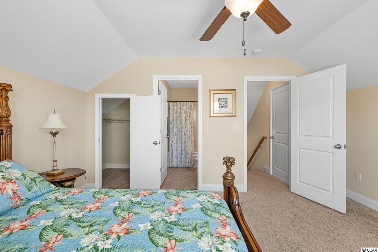
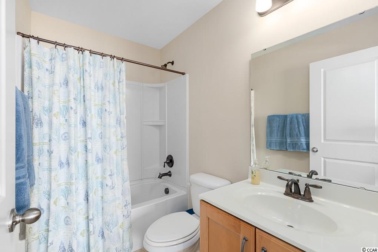
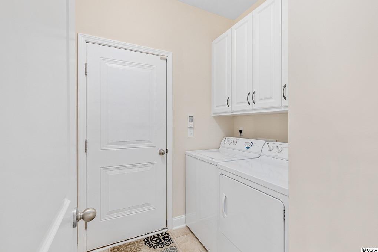
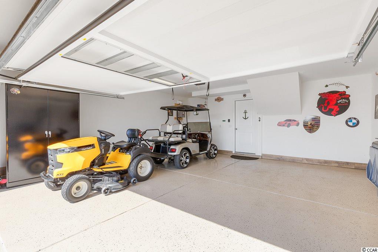
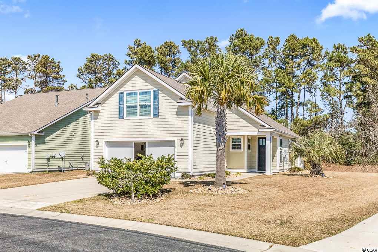
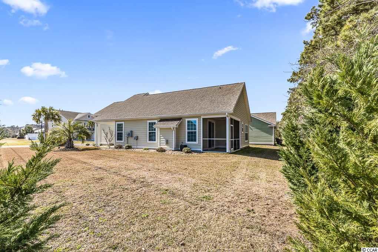
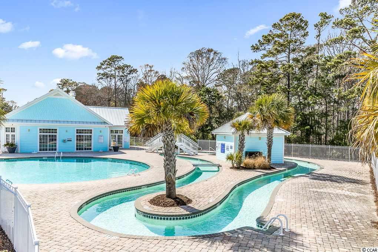
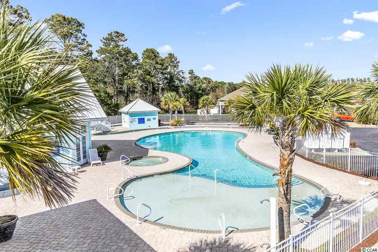
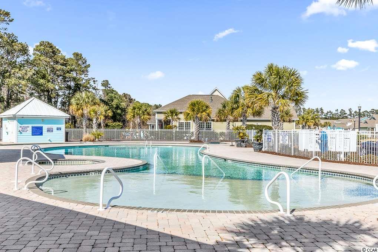
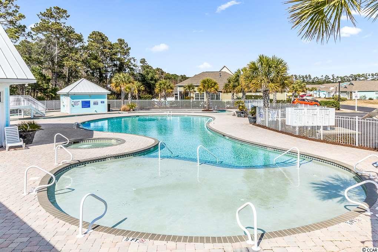
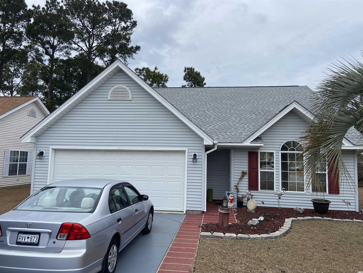
 MLS# 2204127
MLS# 2204127 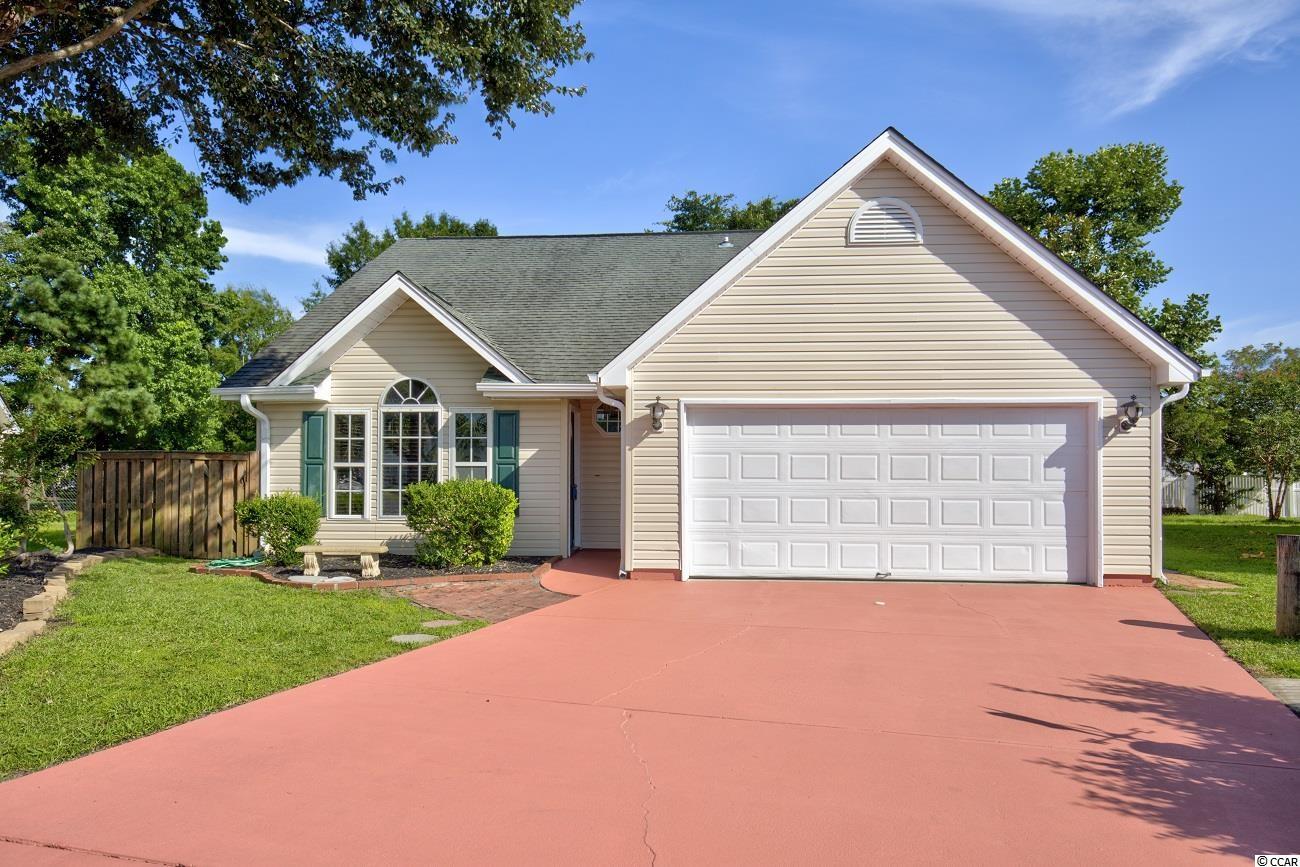
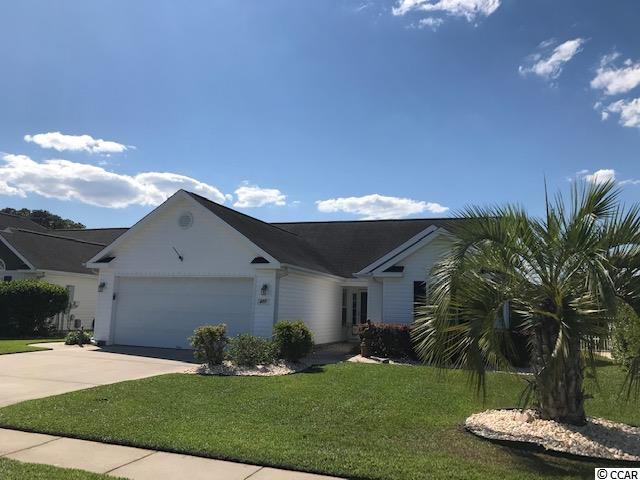
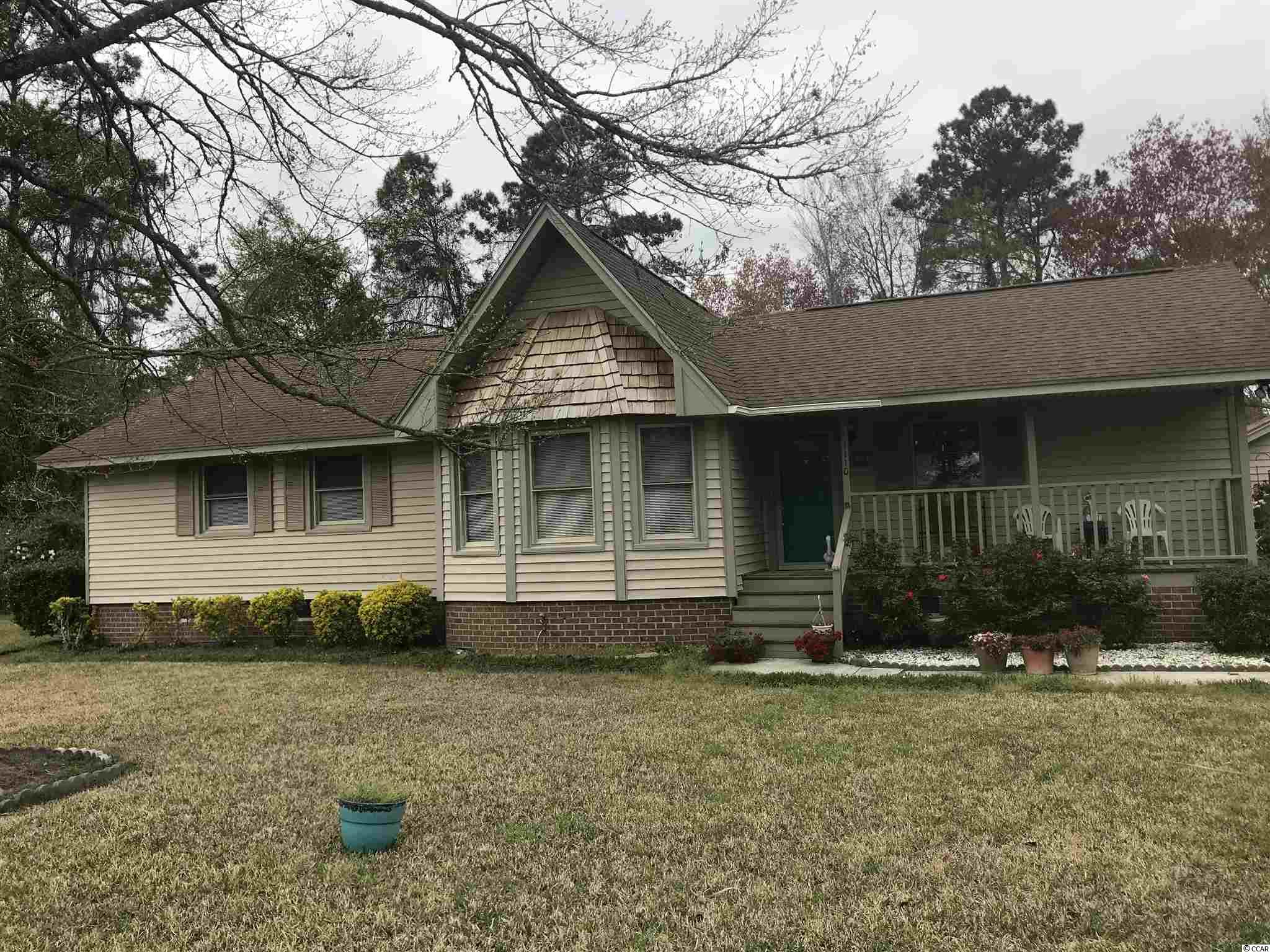
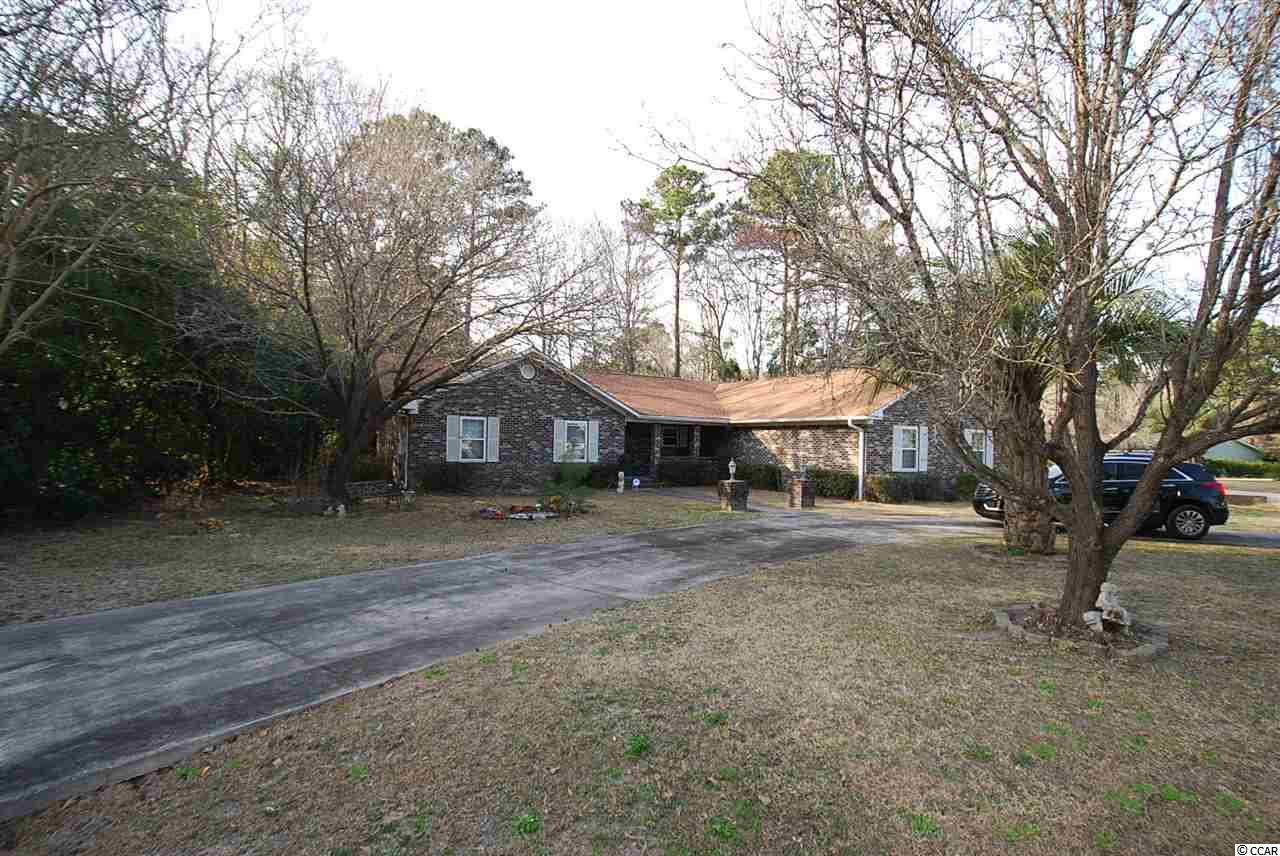
 Provided courtesy of © Copyright 2025 Coastal Carolinas Multiple Listing Service, Inc.®. Information Deemed Reliable but Not Guaranteed. © Copyright 2025 Coastal Carolinas Multiple Listing Service, Inc.® MLS. All rights reserved. Information is provided exclusively for consumers’ personal, non-commercial use, that it may not be used for any purpose other than to identify prospective properties consumers may be interested in purchasing.
Images related to data from the MLS is the sole property of the MLS and not the responsibility of the owner of this website. MLS IDX data last updated on 08-04-2025 5:30 PM EST.
Any images related to data from the MLS is the sole property of the MLS and not the responsibility of the owner of this website.
Provided courtesy of © Copyright 2025 Coastal Carolinas Multiple Listing Service, Inc.®. Information Deemed Reliable but Not Guaranteed. © Copyright 2025 Coastal Carolinas Multiple Listing Service, Inc.® MLS. All rights reserved. Information is provided exclusively for consumers’ personal, non-commercial use, that it may not be used for any purpose other than to identify prospective properties consumers may be interested in purchasing.
Images related to data from the MLS is the sole property of the MLS and not the responsibility of the owner of this website. MLS IDX data last updated on 08-04-2025 5:30 PM EST.
Any images related to data from the MLS is the sole property of the MLS and not the responsibility of the owner of this website.