Murrells Inlet, SC 29576
- 4Beds
- 3Full Baths
- 1Half Baths
- 2,901SqFt
- 2003Year Built
- 0.34Acres
- MLS# 2004245
- Residential
- Detached
- Sold
- Approx Time on Market2 months, 27 days
- AreaMyrtle Beach Area--South of 544 & West of 17 Bypass M.i. Horry County
- CountyHorry
- Subdivision Blackmoor
Overview
Magnificent 4 bedroom 3.5 bath home in Blackmoor located on the 13th green of the golf course. This gorgeous home has so many incredible features like intricate design in the tile flooring of the foyer, 12ft ceiling in the living room, and impeccable hardwood floors in the living, dining, and bedrooms. There is also a large 2 car garage with painted detailing on the concrete drive way and walkway. The spacious living room has a gas fireplace and has a cased opening leading into the Carolina Room. The Carolina Room has heating/cooling, 2 skylights, and floor to ceiling windows with glass doors that take you out to the pool area. In the kitchen there are stainless steel appliances including a wine fridge, granite countertops, a breakfast bar, breakfast nook, pantry, and a work island with seating for 2. The master bedroom has a ceiling fan, two separate walk in closets and an ensuite featuring double sinks, garden tub, and a roomy glass door tile shower. There are 3 additional bedrooms, 2 more full baths, a half bath for guests, and a laundry room as well. One of the guest bedrooms serves as a second master with its own ensuite bathroom and walk in closet. In the backyard the fabulous pool is under a big covered lanai plus there is a retractable awning for extra shade in the summer. This backyard oasis also features a hot tub and a great view of the golf course! The roof and screened in lanai were replaced in 2018 and a brand new HVAC in 2019. Blackmoor amenities include a clubhouse, community pool, tennis courts, and playground. Located in Murrells Inlet just 15 minutes from the famous Murrells Inlet MarshWalk or Huntington Beach State Park! You'll enjoy the close proximity to wonderful restaurants, entertainment, and other great golf courses! Don't miss the spectacular home in Blackmoor, schedule your showing today!
Sale Info
Listing Date: 02-24-2020
Sold Date: 05-22-2020
Aprox Days on Market:
2 month(s), 27 day(s)
Listing Sold:
5 Year(s), 2 month(s), 19 day(s) ago
Asking Price: $405,000
Selling Price: $410,000
Price Difference:
Increase $5,000
Agriculture / Farm
Grazing Permits Blm: ,No,
Horse: No
Grazing Permits Forest Service: ,No,
Grazing Permits Private: ,No,
Irrigation Water Rights: ,No,
Farm Credit Service Incl: ,No,
Crops Included: ,No,
Association Fees / Info
Hoa Frequency: Annually
Hoa Fees: 40
Hoa: 1
Hoa Includes: CommonAreas, Pools, RecreationFacilities
Community Features: Clubhouse, GolfCartsOK, RecreationArea, TennisCourts, LongTermRentalAllowed, Pool
Assoc Amenities: Clubhouse, OwnerAllowedGolfCart, PetRestrictions, TennisCourts
Bathroom Info
Total Baths: 4.00
Halfbaths: 1
Fullbaths: 3
Bedroom Info
Beds: 4
Building Info
New Construction: No
Levels: One
Year Built: 2003
Mobile Home Remains: ,No,
Zoning: RES
Style: Traditional
Construction Materials: BrickVeneer, VinylSiding
Buyer Compensation
Exterior Features
Spa: Yes
Patio and Porch Features: RearPorch, FrontPorch, Patio, Porch, Screened
Spa Features: HotTub
Pool Features: Community, OutdoorPool, Private
Foundation: Slab
Exterior Features: HotTubSpa, SprinklerIrrigation, Porch, Patio
Financial
Lease Renewal Option: ,No,
Garage / Parking
Parking Capacity: 4
Garage: Yes
Carport: No
Parking Type: Attached, Garage, TwoCarGarage, GarageDoorOpener
Open Parking: No
Attached Garage: Yes
Garage Spaces: 2
Green / Env Info
Green Energy Efficient: Doors, Windows
Interior Features
Floor Cover: Tile, Wood
Door Features: InsulatedDoors
Fireplace: Yes
Laundry Features: WasherHookup
Furnished: Unfurnished
Interior Features: Fireplace, HotTubSpa, SplitBedrooms, WindowTreatments, BreakfastBar, BedroomonMainLevel, BreakfastArea, EntranceFoyer, KitchenIsland, StainlessSteelAppliances, SolidSurfaceCounters
Appliances: Dishwasher, Disposal, Microwave, Range, Refrigerator, Dryer, Washer
Lot Info
Lease Considered: ,No,
Lease Assignable: ,No,
Acres: 0.34
Land Lease: No
Lot Description: OutsideCityLimits, OnGolfCourse, Rectangular
Misc
Pool Private: Yes
Pets Allowed: OwnerOnly, Yes
Offer Compensation
Other School Info
Property Info
County: Horry
View: No
Senior Community: No
Stipulation of Sale: None
Property Sub Type Additional: Detached
Property Attached: No
Security Features: SmokeDetectors
Disclosures: CovenantsRestrictionsDisclosure,SellerDisclosure
Rent Control: No
Construction: Resale
Room Info
Basement: ,No,
Sold Info
Sold Date: 2020-05-22T00:00:00
Sqft Info
Building Sqft: 3301
Living Area Source: Estimated
Sqft: 2901
Tax Info
Tax Legal Description: Lot 273
Unit Info
Utilities / Hvac
Heating: Central, Electric
Cooling: CentralAir
Electric On Property: No
Cooling: Yes
Utilities Available: CableAvailable, ElectricityAvailable, PhoneAvailable, SewerAvailable, UndergroundUtilities, WaterAvailable
Heating: Yes
Water Source: Public
Waterfront / Water
Waterfront: No
Schools
Elem: Saint James Elementary School
Middle: Saint James Intermediate School
High: Saint James High School
Directions
Highway 501, Myrtle Beach SC 29677 Start out going southeast on Highway 501/US-501 S toward 3Rd Ave. Make a U-turn at 3Rd Ave onto Highway 501/US-501 N. If you reach Pipers Pointe Ln you've gone about 0.1 miles too far Merge onto US-17 S toward Georgetown. Turn slight right onto ramp. Turn right onto Holmestown Rd. If you reach Highway 17 Byp you've gone about 0.2 miles too far Turn left onto Highway 707/SC-707. Highway 707 is 0.1 miles past Dave Carr Ct Turn right onto Longwood Dr. Longwood Dr is 0.1 miles past Deer Path Dr If you reach Old Murrells Inlet Rd you've gone about 0.2 miles too far The house is about a 1.4 miles down Longwood Dr on the rightCourtesy of Keller Williams Oak And Ocean
Real Estate Websites by Dynamic IDX, LLC
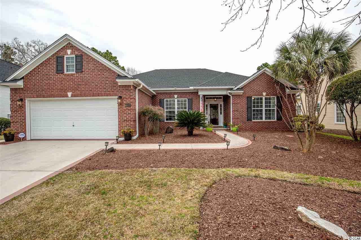
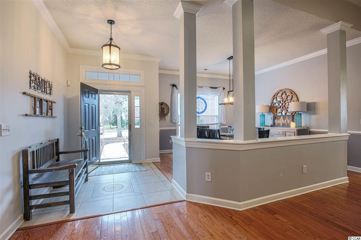
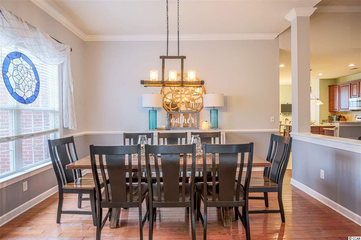
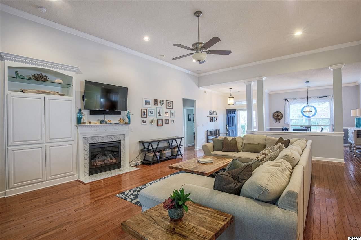
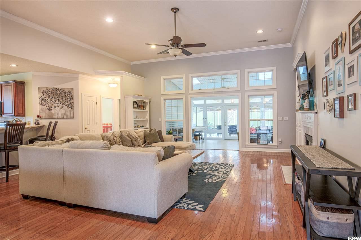
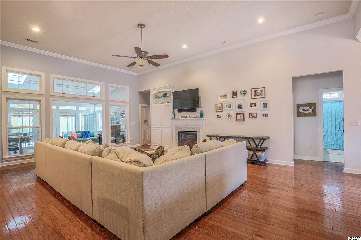
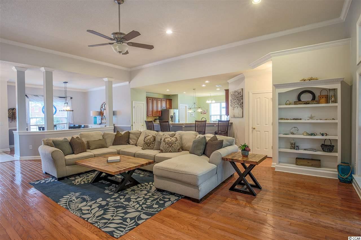
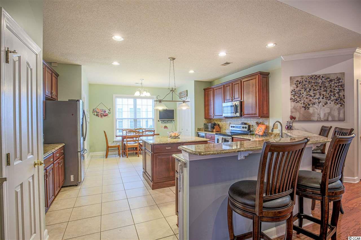
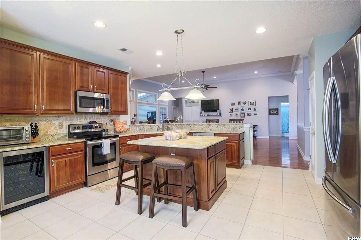
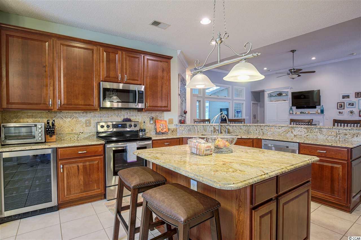
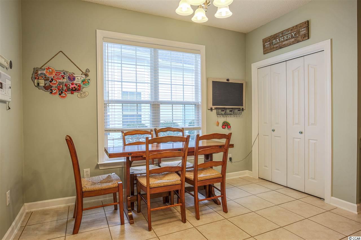
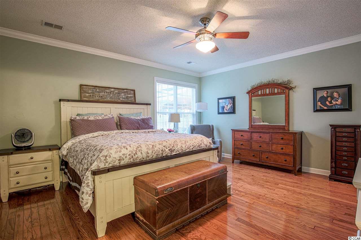
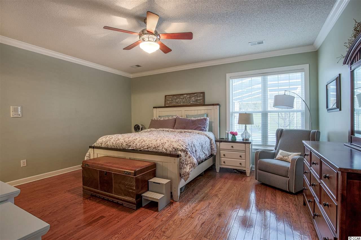
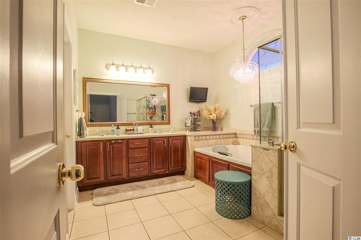
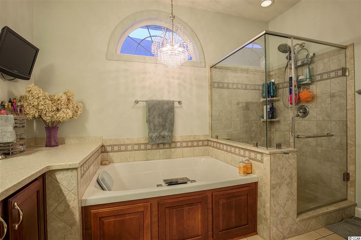
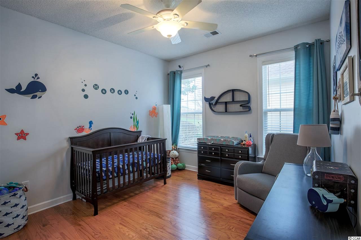
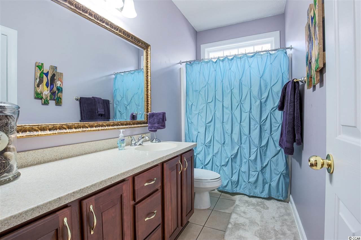
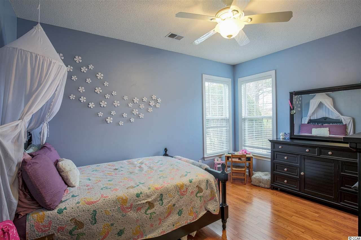
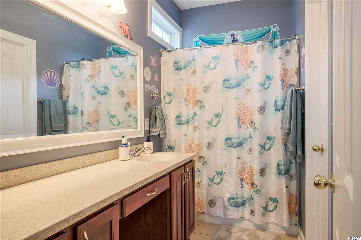
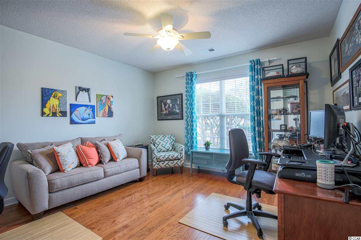
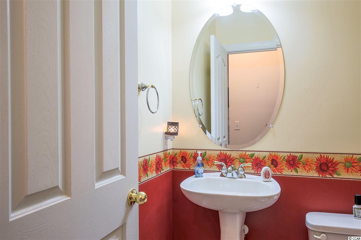
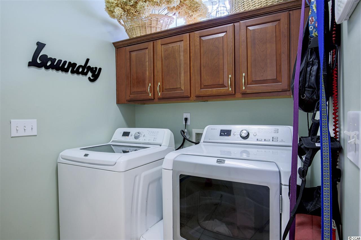
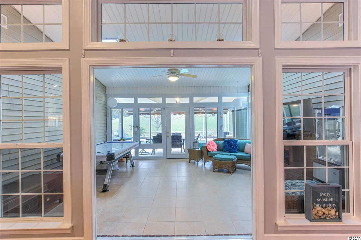
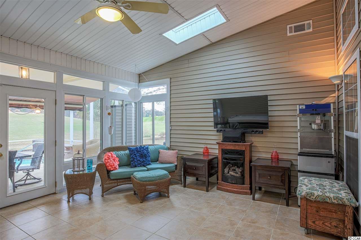
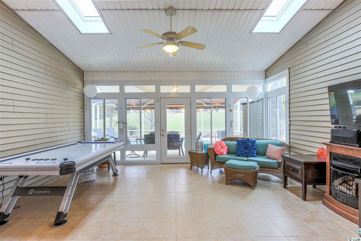
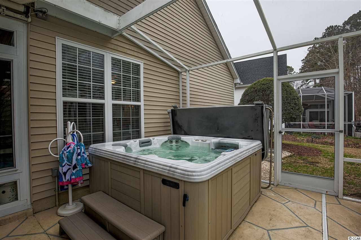
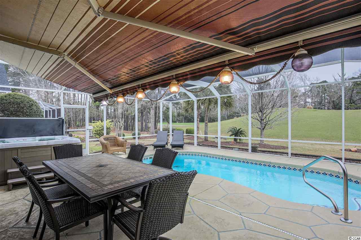
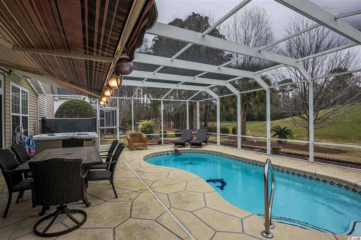
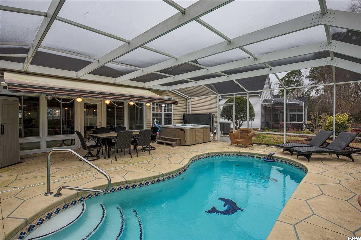
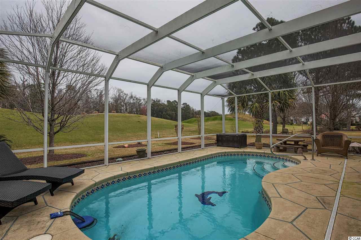
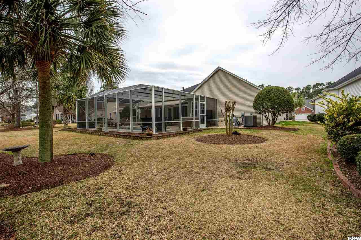
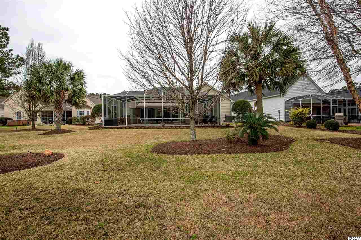
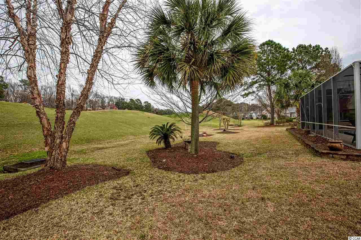
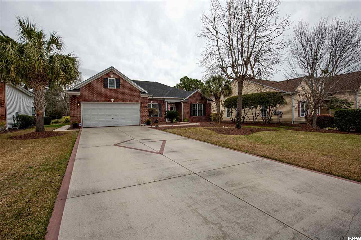
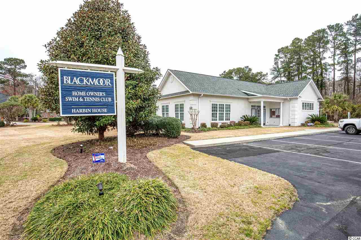
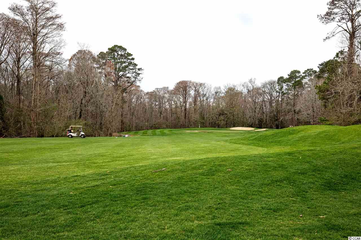
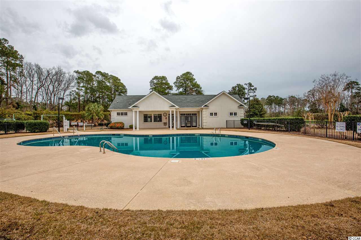
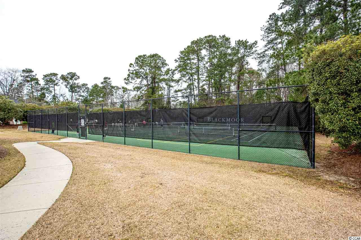
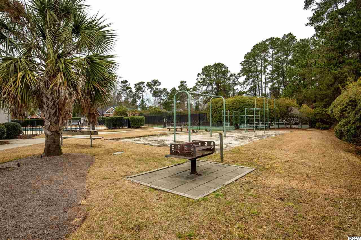
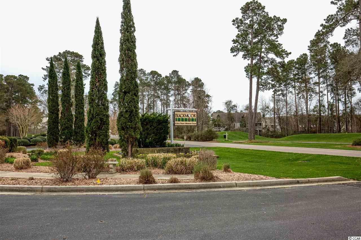
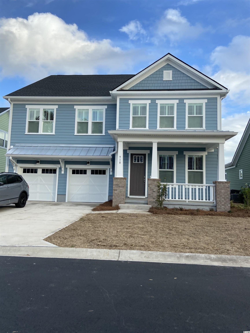
 MLS# 2202695
MLS# 2202695 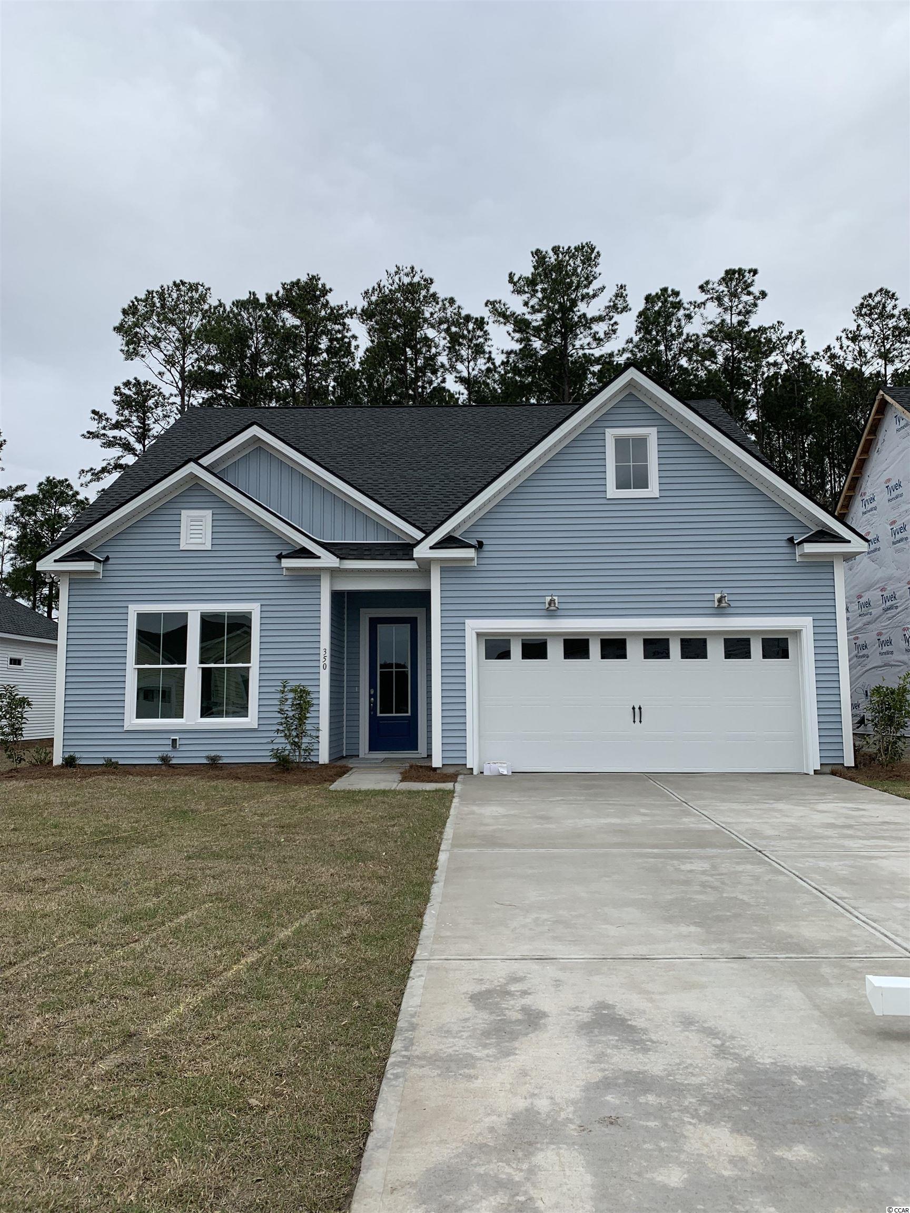
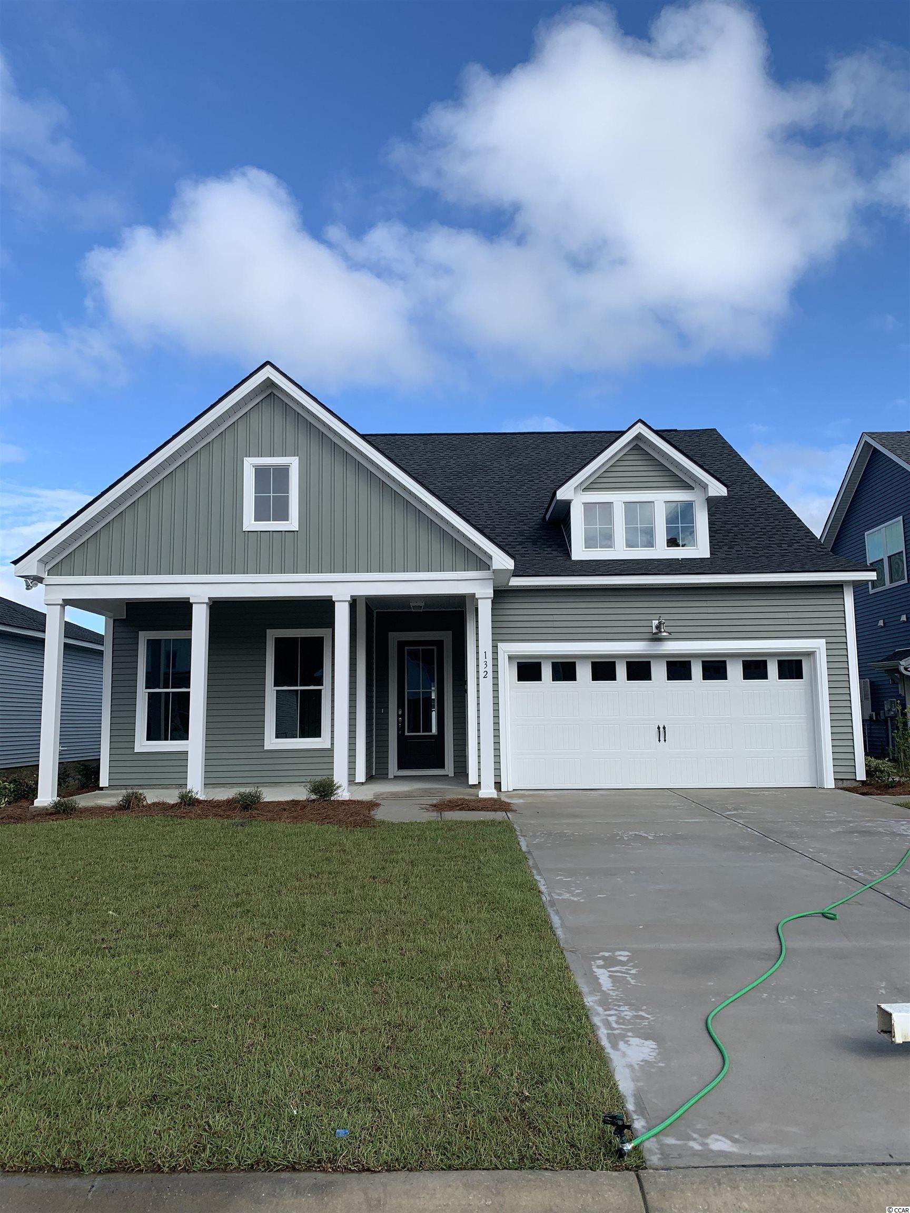
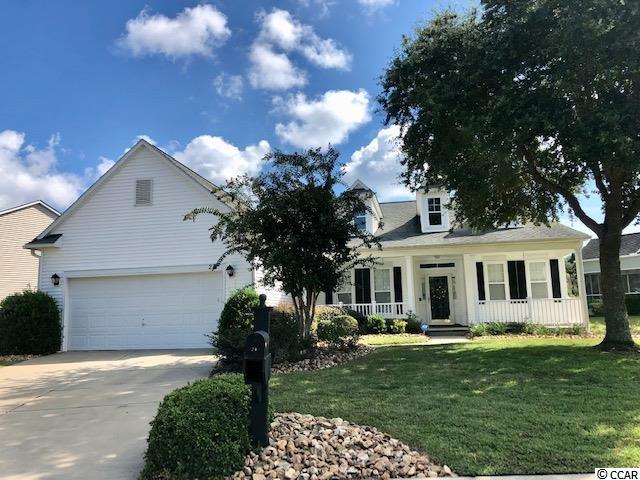
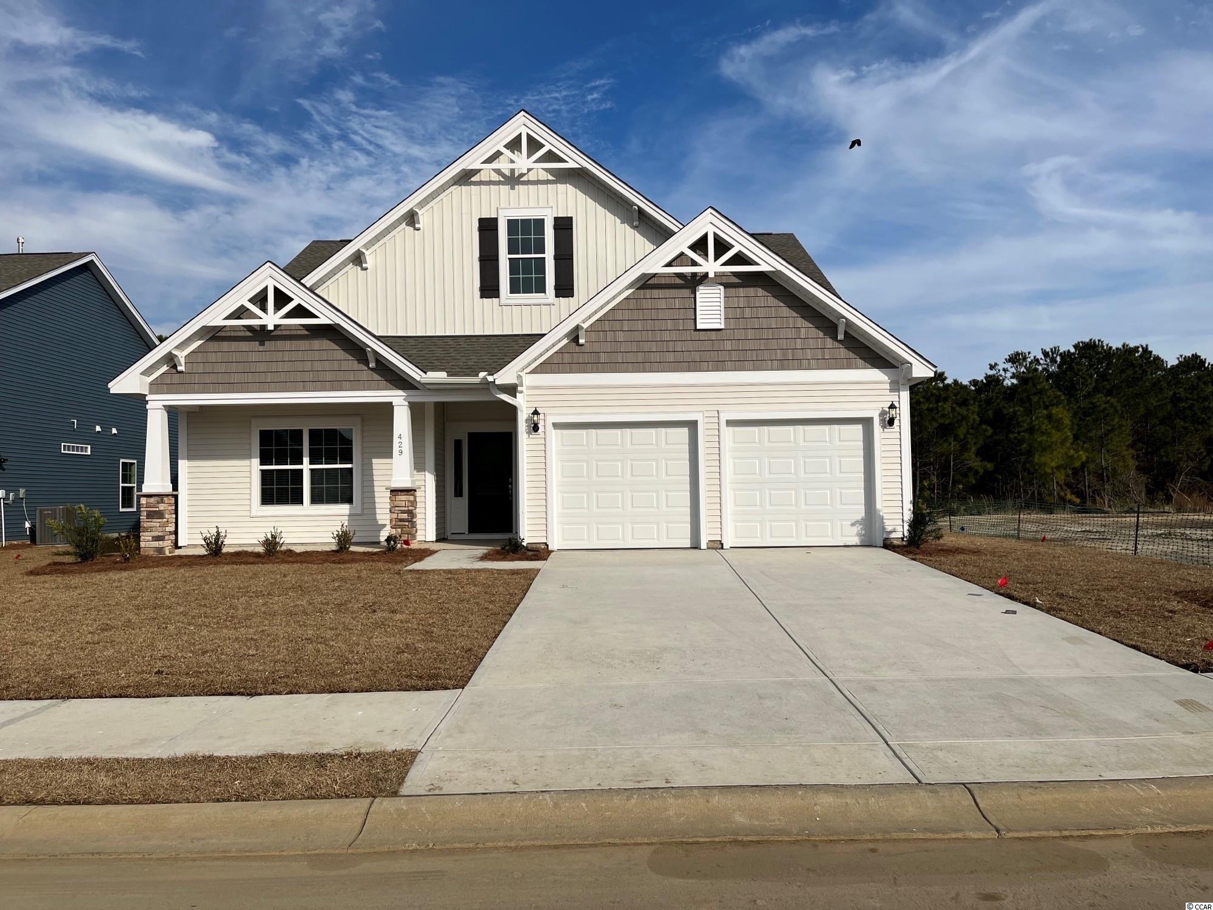
 Provided courtesy of © Copyright 2025 Coastal Carolinas Multiple Listing Service, Inc.®. Information Deemed Reliable but Not Guaranteed. © Copyright 2025 Coastal Carolinas Multiple Listing Service, Inc.® MLS. All rights reserved. Information is provided exclusively for consumers’ personal, non-commercial use, that it may not be used for any purpose other than to identify prospective properties consumers may be interested in purchasing.
Images related to data from the MLS is the sole property of the MLS and not the responsibility of the owner of this website. MLS IDX data last updated on 08-10-2025 4:05 PM EST.
Any images related to data from the MLS is the sole property of the MLS and not the responsibility of the owner of this website.
Provided courtesy of © Copyright 2025 Coastal Carolinas Multiple Listing Service, Inc.®. Information Deemed Reliable but Not Guaranteed. © Copyright 2025 Coastal Carolinas Multiple Listing Service, Inc.® MLS. All rights reserved. Information is provided exclusively for consumers’ personal, non-commercial use, that it may not be used for any purpose other than to identify prospective properties consumers may be interested in purchasing.
Images related to data from the MLS is the sole property of the MLS and not the responsibility of the owner of this website. MLS IDX data last updated on 08-10-2025 4:05 PM EST.
Any images related to data from the MLS is the sole property of the MLS and not the responsibility of the owner of this website.