Myrtle Beach, SC 29577
- 4Beds
- 4Full Baths
- 1Half Baths
- 4,350SqFt
- 2005Year Built
- 0.68Acres
- MLS# 2004214
- Residential
- Detached
- Sold
- Approx Time on Market5 months, 2 days
- AreaMyrtle Beach Area--29th Ave N To 48th Ave N
- CountyHorry
- Subdivision Plantation Point
Overview
Gorgeous, immaculate all brick home with awesome upgrades and a fabulous resort like back yard in highly sought after Plantation Point. Want a big kitchen for entertaining? This one incorporates the cozy family room and has granite counters, stainless appliances, induction cook top, convection microwave and oven with double warming drawers. Area for coffee station, a huge custom pantry, a breakfast room and a butler's pantry with cabinets and wine fridge between the kitchen and the formal dining room. The living room boasts a two story vaulted ceiling, built-in bookshelves and a gas fireplace. The first floor master suite has a large sitting room with a gas fireplace, large custom closets, double sinks, vanity, tiled shower and jetted tub. There is also an office on the 1st floor with slate floors and glass doors. 1st floor half bath. Step out back to the covered lanai and enjoy the view of the summer kitchen, outside fireplace with seating area, pool and lush landscaping. The summer kitchen is decked out with granite counters, DCS gas grill, gas cook top, fridge, ice bin, sink and Bahama shutters! The salt water pool is heated and has easy access to the Cabana bath. The second floor has its own family room with a huge storage room, three bedrooms and two baths. One bedroom has been up-fitted with removable cabinets for an amazing sewing or craft room with a big walk-in closet. Two of the bedrooms share a Jack & Jill bath and there is another really nice bath with a tile shower. The detached 3 car garage features a 16x25 bonus room that has a nice kitchen and a large area for games, guests, in-laws or family and has easy access to the Cabana bath downstairs. The huge detached garage is PERFECT for the car enthusiast and is just steps from the main house and pool and has a car lift, heat and air conditioning, insulated doors, compressed air and a 220 outlet. The main house has just under 3950 heated square feet and has attached 2-car garage. Under roof square footage includes the covered porches, both garages, main house and the bonus room over the detached garage. The large yard wraps the corner of the cul-de-sac. Great central location just minutes to the hospital, schools, beach, entertainment, shopping, dining, golf and highways. Literally no detail has been overlooked....hardwood floors, plantation shutters, crown molding and so much more!
Sale Info
Listing Date: 01-23-2020
Sold Date: 06-26-2020
Aprox Days on Market:
5 month(s), 2 day(s)
Listing Sold:
5 Year(s), 1 month(s), 8 day(s) ago
Asking Price: $849,900
Selling Price: $810,000
Price Difference:
Reduced By $29,900
Agriculture / Farm
Grazing Permits Blm: ,No,
Horse: No
Grazing Permits Forest Service: ,No,
Other Structures: SecondGarage, LivingQuarters
Grazing Permits Private: ,No,
Irrigation Water Rights: ,No,
Farm Credit Service Incl: ,No,
Crops Included: ,No,
Association Fees / Info
Hoa Frequency: Annually
Hoa Fees: 9
Hoa: No
Community Features: GolfCartsOK, Golf, LongTermRentalAllowed
Assoc Amenities: OwnerAllowedGolfCart, OwnerAllowedMotorcycle
Bathroom Info
Total Baths: 5.00
Halfbaths: 1
Fullbaths: 4
Bedroom Info
Beds: 4
Building Info
New Construction: No
Levels: Two
Year Built: 2005
Mobile Home Remains: ,No,
Zoning: SF 10
Style: Traditional
Construction Materials: Brick
Buyer Compensation
Exterior Features
Spa: No
Patio and Porch Features: RearPorch, FrontPorch, Patio
Pool Features: OutdoorPool
Foundation: Slab
Exterior Features: BuiltinBarbecue, Barbecue, Fence, SprinklerIrrigation, Pool, Porch, Patio
Financial
Lease Renewal Option: ,No,
Garage / Parking
Parking Capacity: 8
Garage: Yes
Carport: No
Parking Type: Attached, Garage, GarageDoorOpener
Open Parking: No
Attached Garage: Yes
Garage Spaces: 4
Green / Env Info
Green Energy Efficient: Doors, Windows
Interior Features
Floor Cover: Carpet, Laminate, Tile, Wood
Door Features: InsulatedDoors
Fireplace: Yes
Laundry Features: WasherHookup
Interior Features: Fireplace, BreakfastBar, BedroomonMainLevel, BreakfastArea, EntranceFoyer, InLawFloorplan, KitchenIsland, StainlessSteelAppliances, SolidSurfaceCounters, Workshop
Appliances: Dishwasher, Disposal, Microwave, Range, Refrigerator, RangeHood
Lot Info
Lease Considered: ,No,
Lease Assignable: ,No,
Acres: 0.68
Lot Size: 213 x 170 x 163 x 147
Land Lease: No
Lot Description: CornerLot, CulDeSac, NearGolfCourse, OutsideCityLimits
Misc
Pool Private: No
Offer Compensation
Other School Info
Property Info
County: Horry
View: No
Senior Community: No
Stipulation of Sale: None
Property Sub Type Additional: Detached
Property Attached: No
Security Features: SecuritySystem, SmokeDetectors
Disclosures: CovenantsRestrictionsDisclosure,SellerDisclosure
Rent Control: No
Construction: Resale
Room Info
Basement: ,No,
Sold Info
Sold Date: 2020-06-26T00:00:00
Sqft Info
Building Sqft: 6050
Living Area Source: Estimated
Sqft: 4350
Tax Info
Tax Legal Description: Lot 1 Blk K
Unit Info
Utilities / Hvac
Heating: Central, Electric
Cooling: CentralAir
Electric On Property: No
Cooling: Yes
Utilities Available: CableAvailable, ElectricityAvailable, Other, PhoneAvailable, SewerAvailable, UndergroundUtilities, WaterAvailable
Heating: Yes
Water Source: Public
Waterfront / Water
Waterfront: No
Schools
Elem: Myrtle Beach Elementary School
Middle: Myrtle Beach Middle School
High: Myrtle Beach High School
Directions
Bypass at 38th Avenue North into Plantation Point. Follow Arundel to Brookgreen, left to Coyledom. Home is on the corner of the cul-de-sac.Courtesy of Re/max Southern Shores - Cell: 843-251-3118
Real Estate Websites by Dynamic IDX, LLC
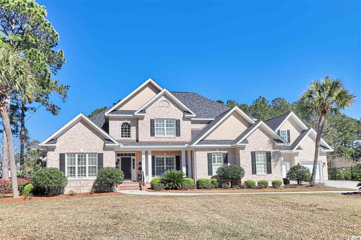
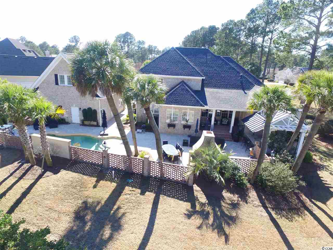
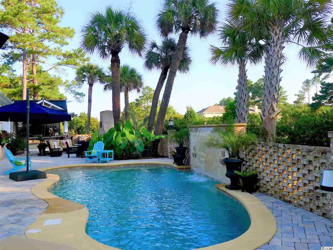
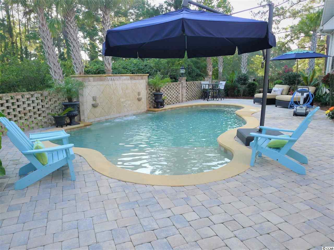
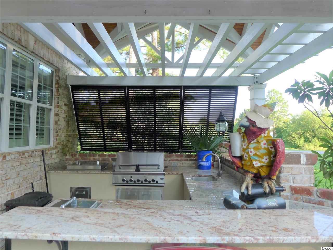
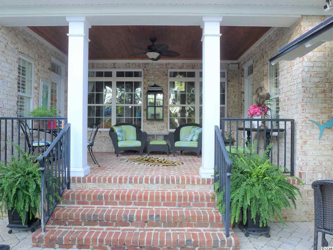
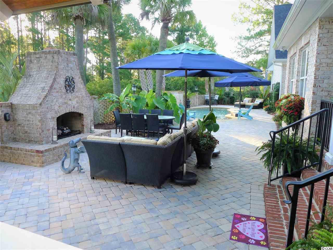
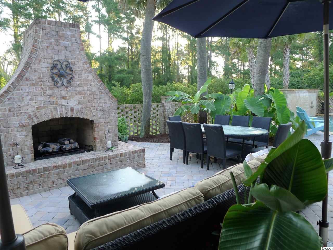
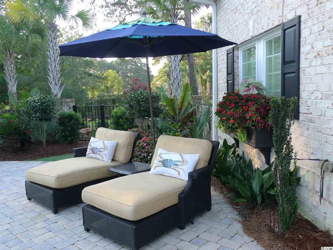
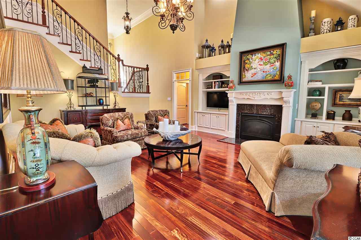
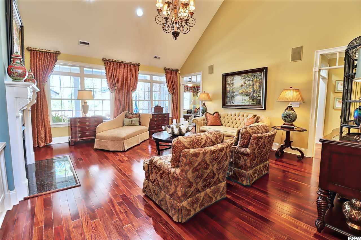
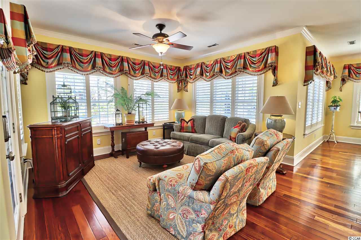
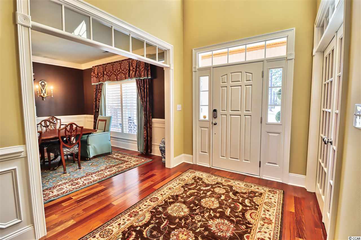
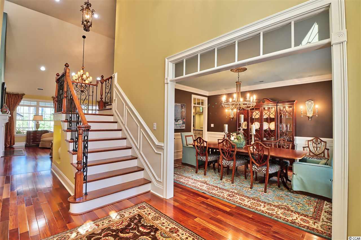
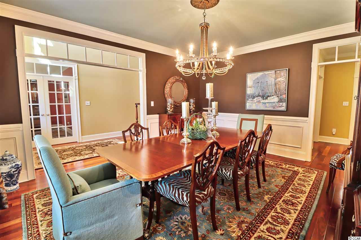
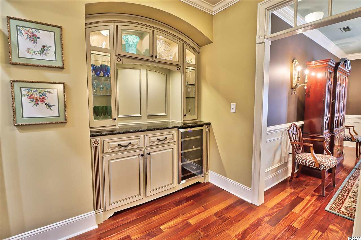
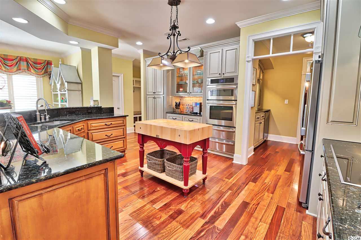
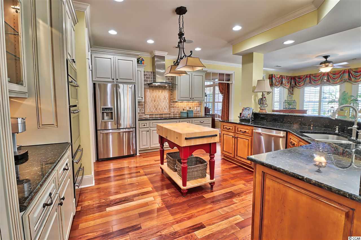
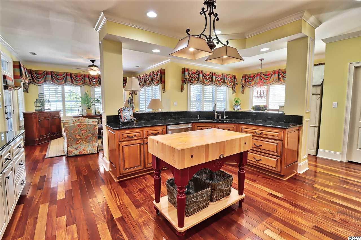
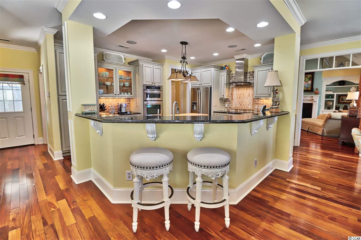
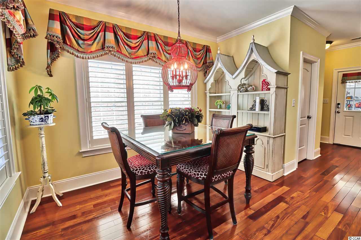
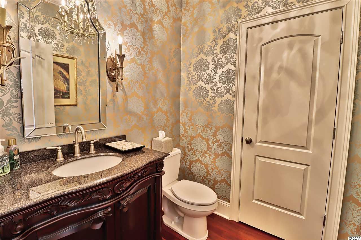
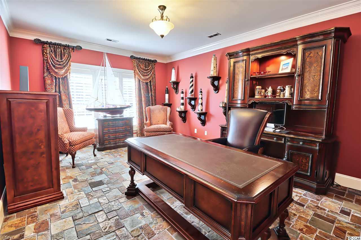
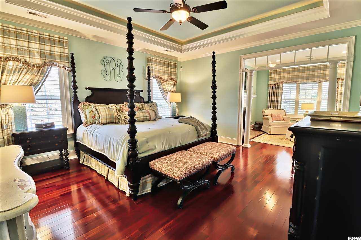
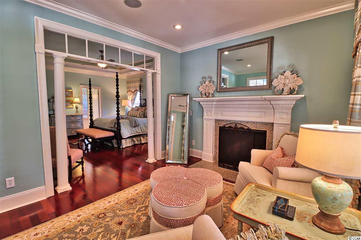
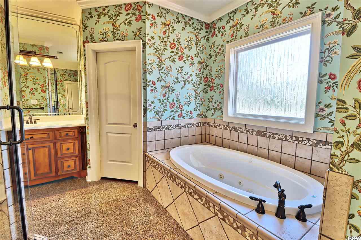
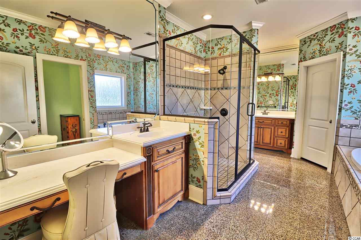
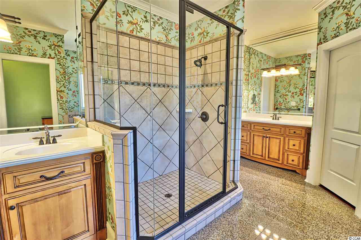
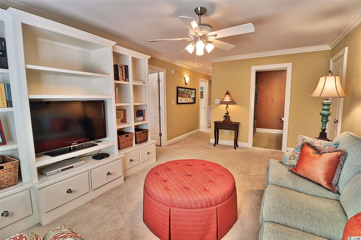
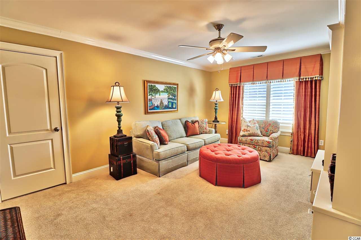
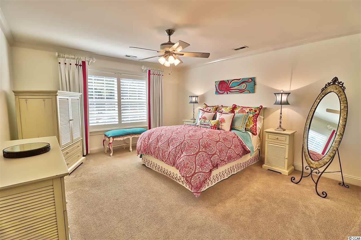
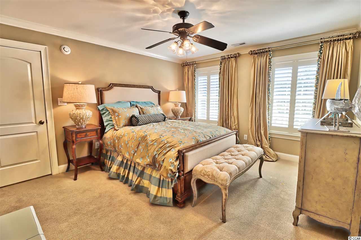
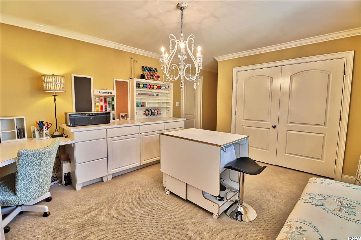
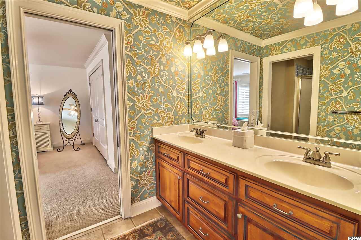
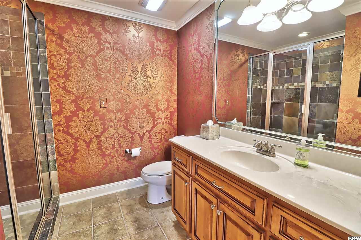
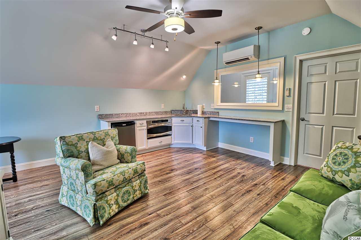
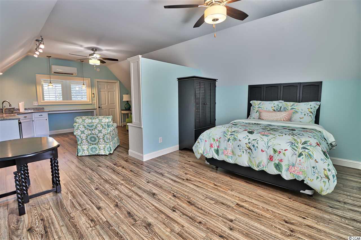
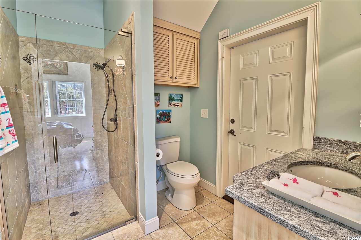
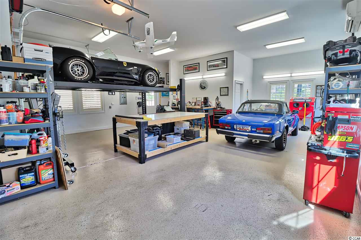
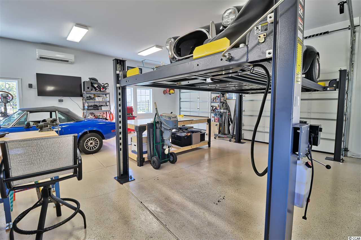
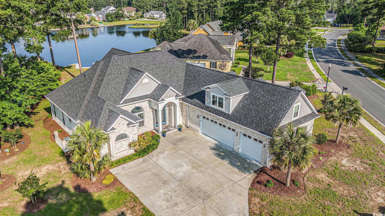
 MLS# 2513927
MLS# 2513927 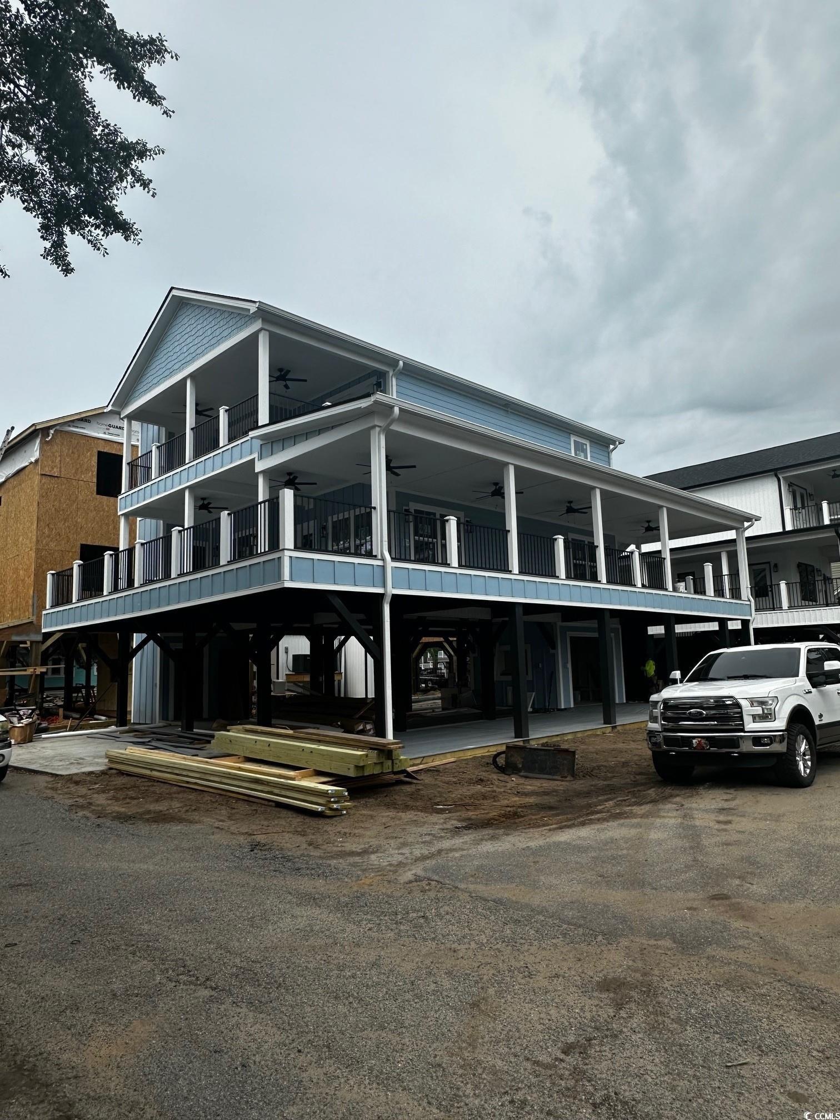
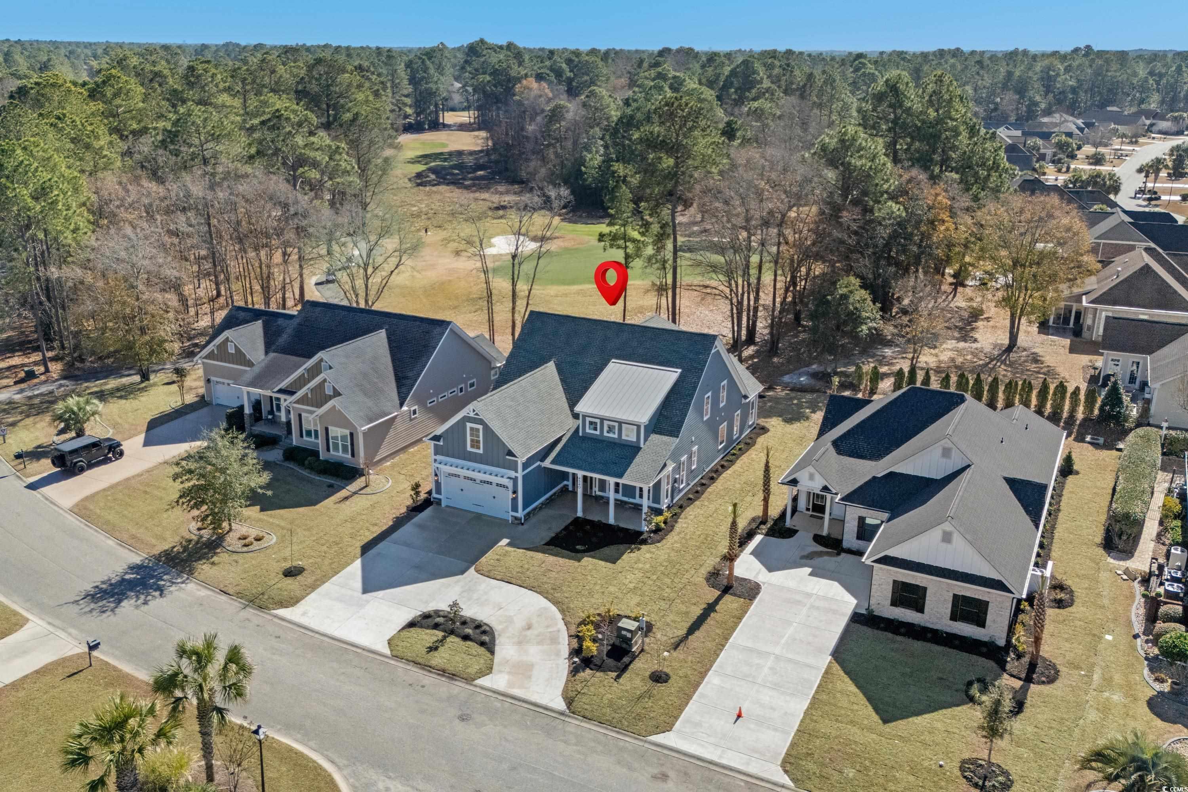
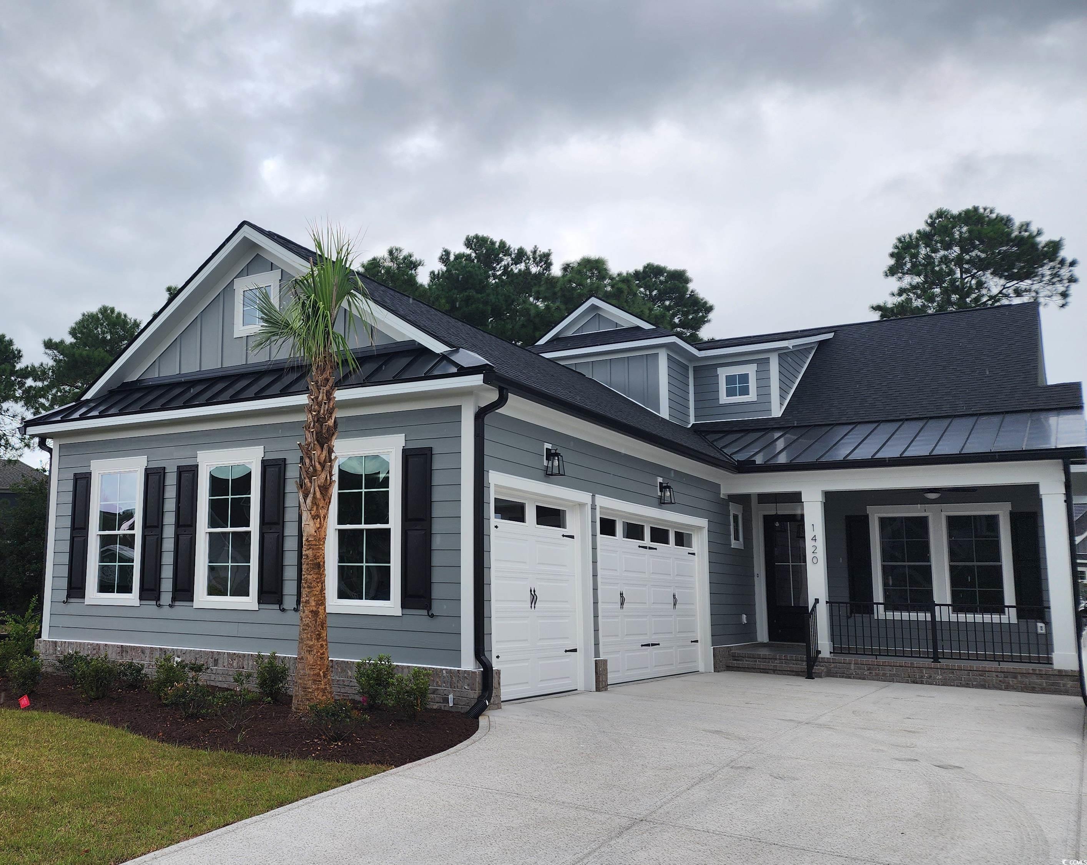
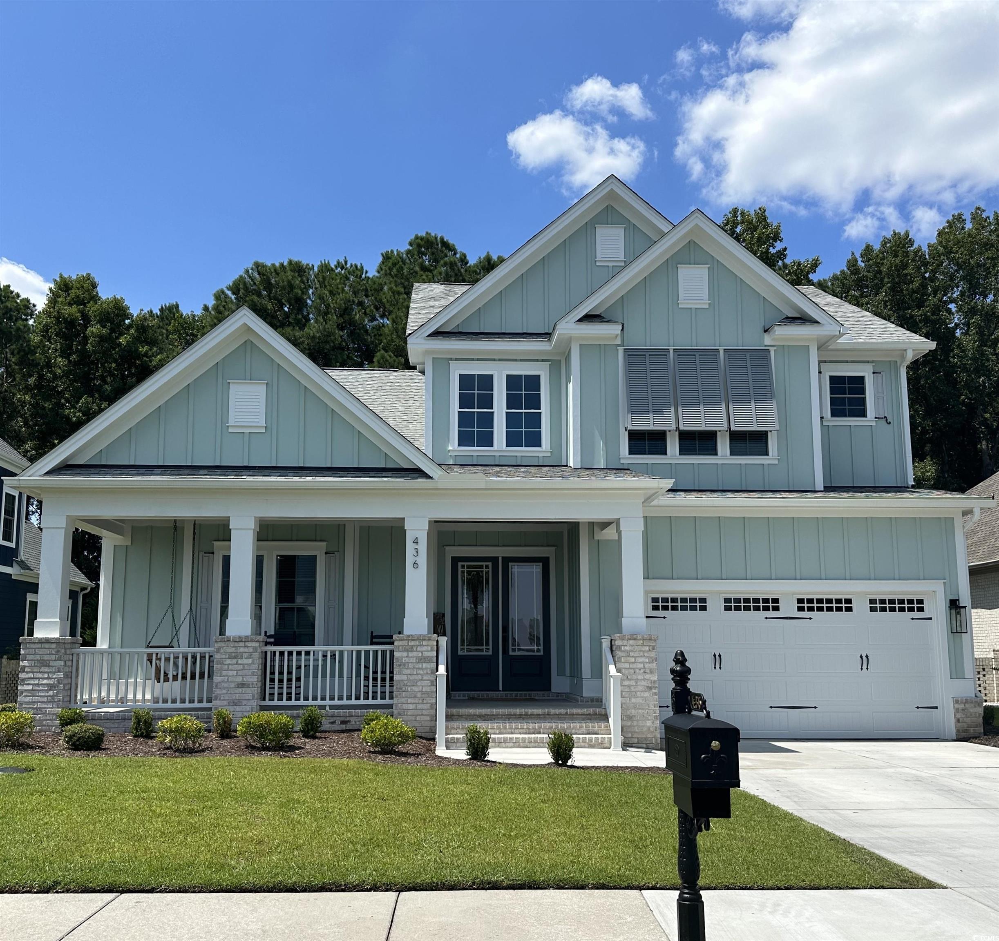
 Provided courtesy of © Copyright 2025 Coastal Carolinas Multiple Listing Service, Inc.®. Information Deemed Reliable but Not Guaranteed. © Copyright 2025 Coastal Carolinas Multiple Listing Service, Inc.® MLS. All rights reserved. Information is provided exclusively for consumers’ personal, non-commercial use, that it may not be used for any purpose other than to identify prospective properties consumers may be interested in purchasing.
Images related to data from the MLS is the sole property of the MLS and not the responsibility of the owner of this website. MLS IDX data last updated on 08-03-2025 9:19 AM EST.
Any images related to data from the MLS is the sole property of the MLS and not the responsibility of the owner of this website.
Provided courtesy of © Copyright 2025 Coastal Carolinas Multiple Listing Service, Inc.®. Information Deemed Reliable but Not Guaranteed. © Copyright 2025 Coastal Carolinas Multiple Listing Service, Inc.® MLS. All rights reserved. Information is provided exclusively for consumers’ personal, non-commercial use, that it may not be used for any purpose other than to identify prospective properties consumers may be interested in purchasing.
Images related to data from the MLS is the sole property of the MLS and not the responsibility of the owner of this website. MLS IDX data last updated on 08-03-2025 9:19 AM EST.
Any images related to data from the MLS is the sole property of the MLS and not the responsibility of the owner of this website.