Little River, SC 29566
- 3Beds
- 3Full Baths
- N/AHalf Baths
- 1,386SqFt
- 2016Year Built
- 0.01Acres
- MLS# 2004087
- Residential
- SemiDetached
- Sold
- Approx Time on Market1 month, 16 days
- AreaLittle River Area--North of Hwy 9
- CountyHorry
- Subdivision Grande Harbour
Overview
Unique custom home in Grande Harbour with high end appliances and many upgrades. This home shows like a model and is ready for a new owner! Custom touches and upgrade throughout make this home like no other. From the time you walk in the door you will feel like you are home. Hardwood floors flow through the entryway, kitchen, and main living space as well as the hallway. This chef's kitchen offers custom cabinets, granite countertops, high end black stainless steel appliances, tile backsplash, and breakfast bar. The full sized utility room includes the washer and dryer. On the outside you will find, custom Bermuda shutters have been added (that also function as hurricane shutters), custom covered stoop on the entry door with matching metal roof, extra large, L shaped, exterior storage room that offers plenty of storage and even space for a workshop, matching custom privacy panels, and a beautiful concrete treatment on the exterior living space under the home. Downstairs you will find the third bedroom that is the perfect guest space or separate office. This rooms has its own entry and does not have access to the upstairs. Inside you will find a full bathroom, huge walk-in closet, and comfortable living space. Located in a cul de sac across from the community pond, with a spacious back yard area. This home also features hardie plank siding, a metal roof, tankless hot water heater, natural gas community and amenities that include a covered picnic area with gas grill, pool, and discounted marina services at Grande Harbour Marina and the owners take their golf cart to the beach on the weekends! You will not find a better home that is ready to move into at this price this close to the beach.
Sale Info
Listing Date: 02-17-2020
Sold Date: 04-03-2020
Aprox Days on Market:
1 month(s), 16 day(s)
Listing Sold:
5 Year(s), 4 month(s), 3 day(s) ago
Asking Price: $225,000
Selling Price: $207,000
Price Difference:
Reduced By $8,000
Agriculture / Farm
Grazing Permits Blm: ,No,
Horse: No
Grazing Permits Forest Service: ,No,
Grazing Permits Private: ,No,
Irrigation Water Rights: ,No,
Farm Credit Service Incl: ,No,
Crops Included: ,No,
Association Fees / Info
Hoa Frequency: Monthly
Hoa Fees: 246
Hoa: 1
Hoa Includes: AssociationManagement, CommonAreas, CableTV, Internet, MaintenanceGrounds, Pools
Community Features: GolfCartsOK, Pool, LongTermRentalAllowed
Assoc Amenities: OwnerAllowedGolfCart, OwnerAllowedMotorcycle, Pool, PetRestrictions
Bathroom Info
Total Baths: 3.00
Fullbaths: 3
Bedroom Info
Beds: 3
Building Info
New Construction: No
Levels: Two
Year Built: 2016
Mobile Home Remains: ,No,
Zoning: Res
Style: RaisedBeach
Construction Materials: HardiPlankType
Buyer Compensation
Exterior Features
Spa: No
Pool Features: Association, Community
Foundation: Raised
Exterior Features: Storage
Financial
Lease Renewal Option: ,No,
Garage / Parking
Parking Capacity: 4
Garage: No
Carport: No
Parking Type: Underground
Open Parking: No
Attached Garage: No
Green / Env Info
Interior Features
Floor Cover: Carpet, Tile, Wood
Fireplace: No
Laundry Features: WasherHookup
Furnished: Unfurnished
Interior Features: BreakfastBar, BedroomonMainLevel, KitchenIsland, StainlessSteelAppliances, SolidSurfaceCounters
Appliances: Dishwasher, Disposal, Microwave, Range, Refrigerator, Dryer, Washer
Lot Info
Lease Considered: ,No,
Lease Assignable: ,No,
Acres: 0.01
Land Lease: No
Lot Description: CityLot, Rectangular
Misc
Pool Private: No
Pets Allowed: OwnerOnly, Yes
Offer Compensation
Other School Info
Property Info
County: Horry
View: No
Senior Community: No
Stipulation of Sale: None
Property Attached: No
Security Features: SmokeDetectors
Disclosures: CovenantsRestrictionsDisclosure,SellerDisclosure
Rent Control: No
Construction: Resale
Room Info
Basement: ,No,
Sold Info
Sold Date: 2020-04-03T00:00:00
Sqft Info
Building Sqft: 1386
Living Area Source: Other
Sqft: 1386
Tax Info
Tax Legal Description: Lot 4409 M2
Unit Info
Utilities / Hvac
Heating: Central, Gas
Cooling: CentralAir
Electric On Property: No
Cooling: Yes
Utilities Available: CableAvailable, ElectricityAvailable, NaturalGasAvailable, PhoneAvailable, SewerAvailable, UndergroundUtilities, WaterAvailable
Heating: Yes
Water Source: Public
Waterfront / Water
Waterfront: No
Directions
Hwy 90 headed North to Kingsport Road. Kingsport Road sits off Hwy 90 between Sea Mountain Hwy and Hwy 17. Look for the landscaping company and the billboard pointing towards Grande Harbour.Courtesy of Faircloth Real Estate Group
Real Estate Websites by Dynamic IDX, LLC
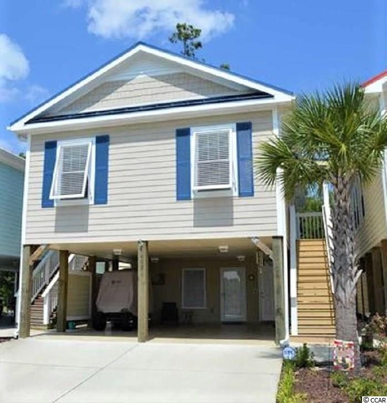
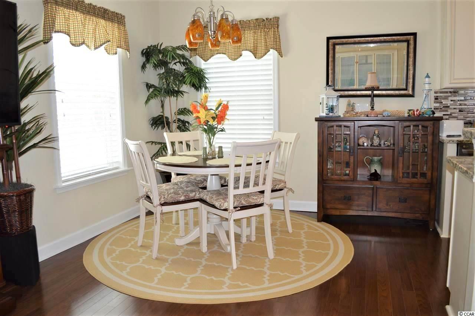
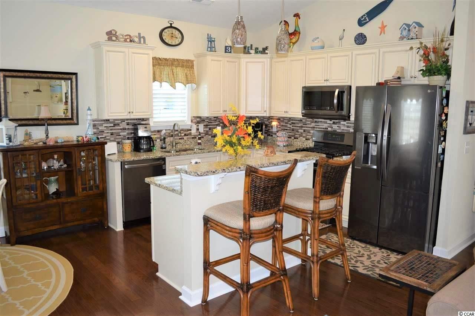
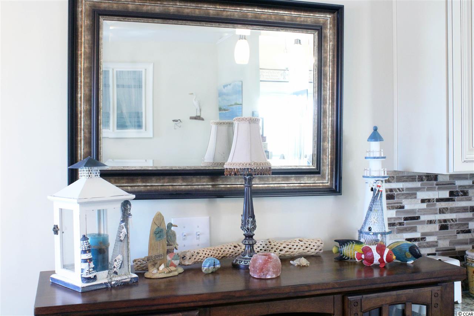
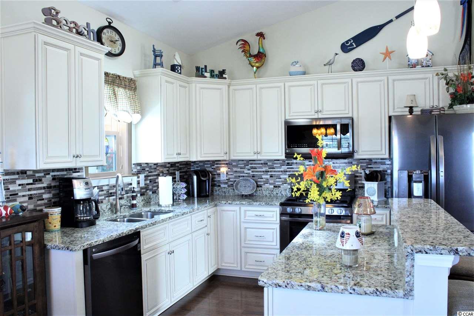
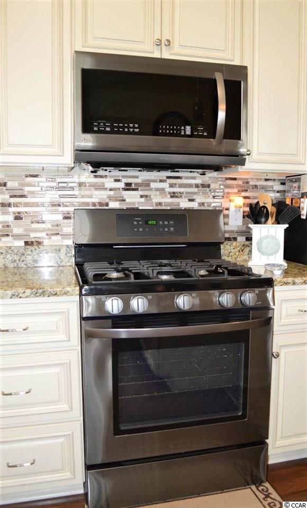
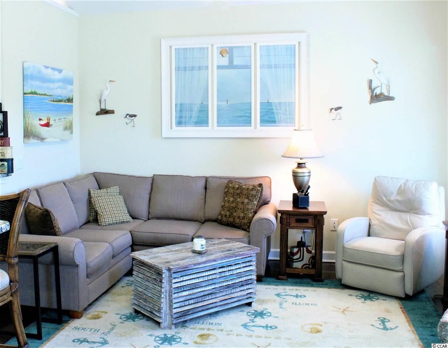
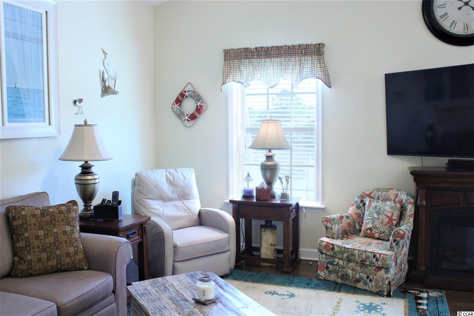
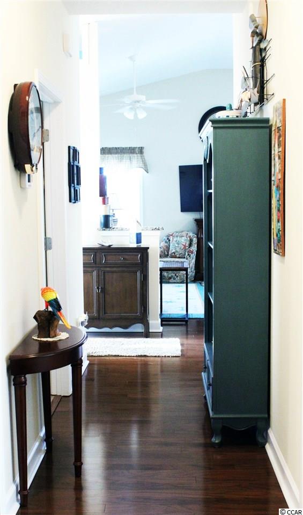
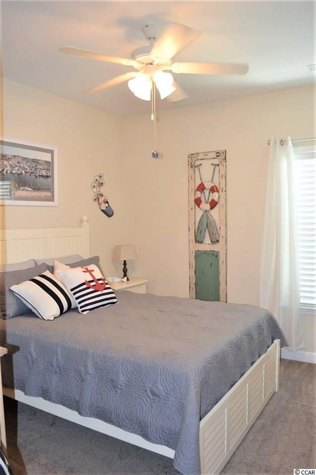
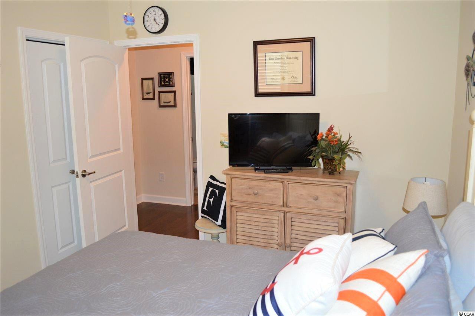
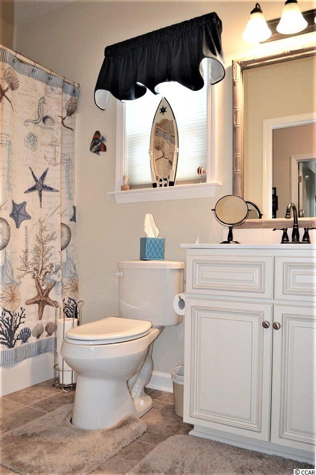
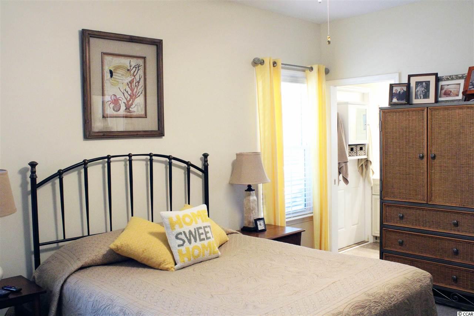
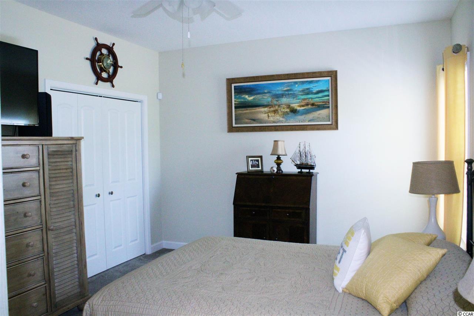
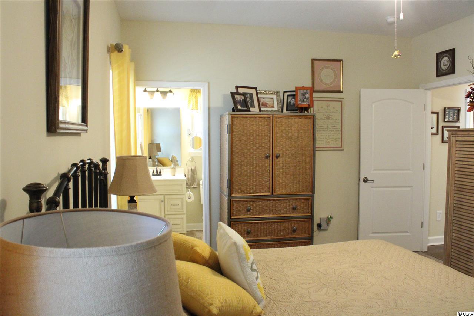
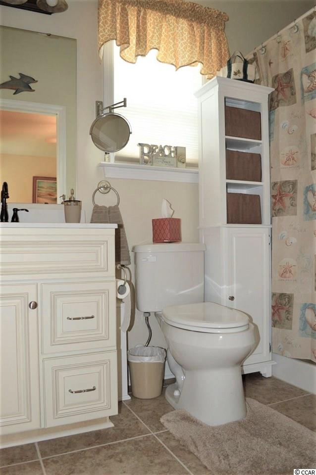
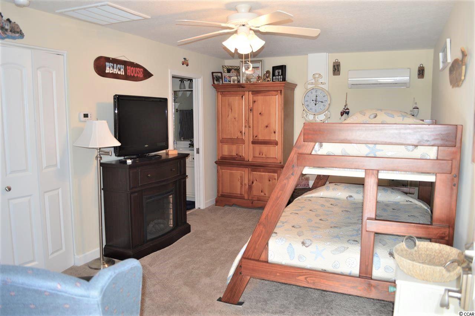
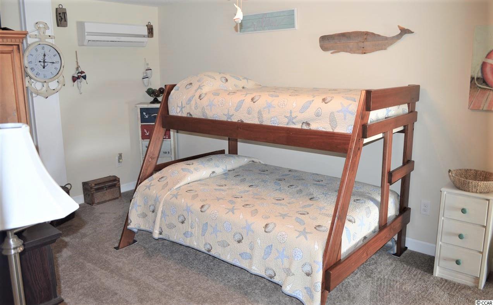
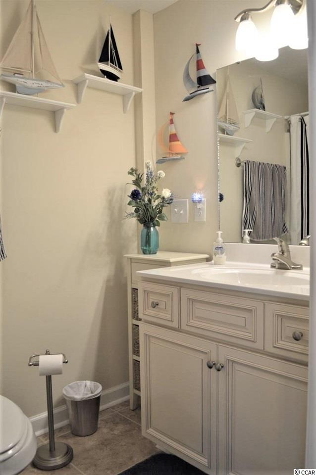
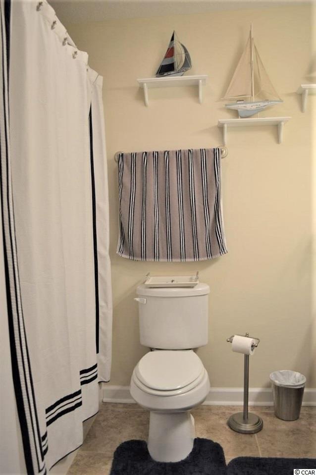
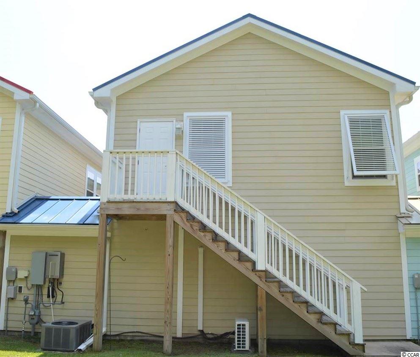
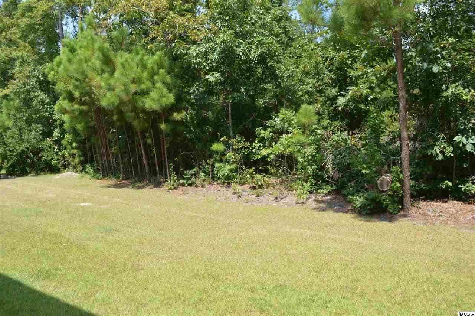
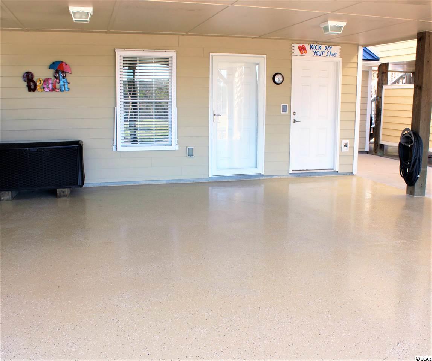

 MLS# 2503739
MLS# 2503739 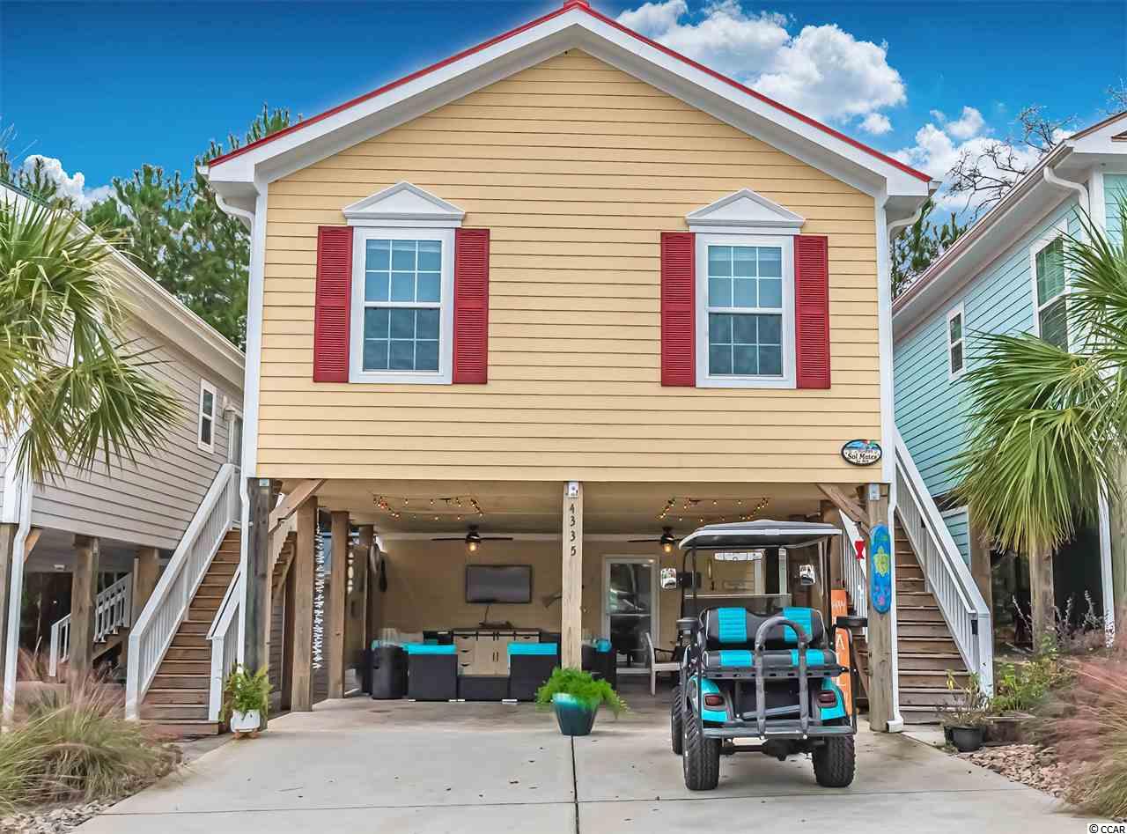
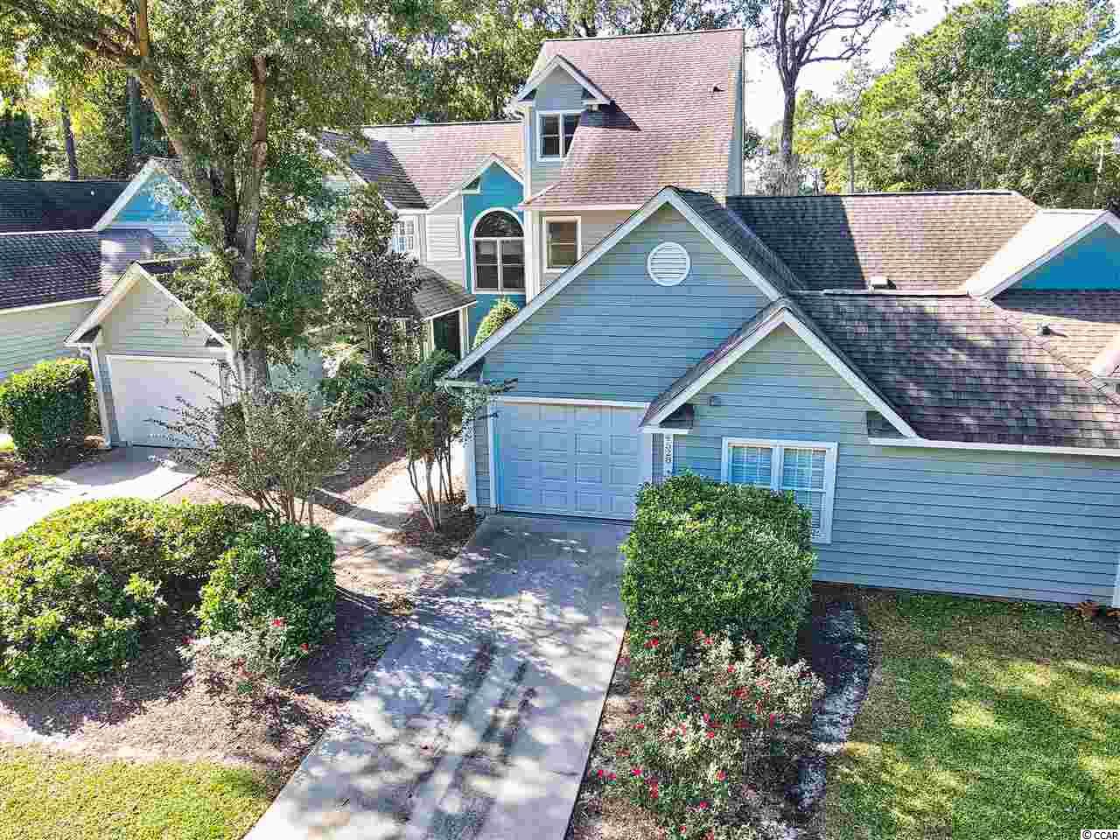
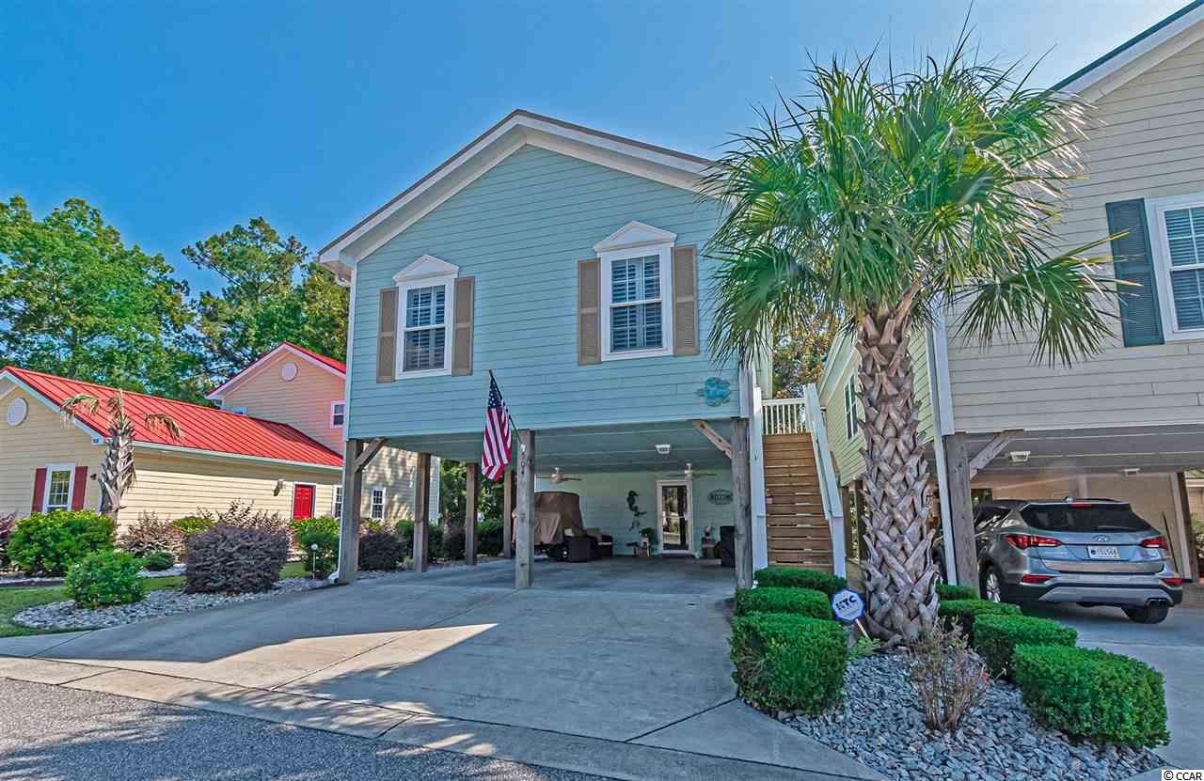
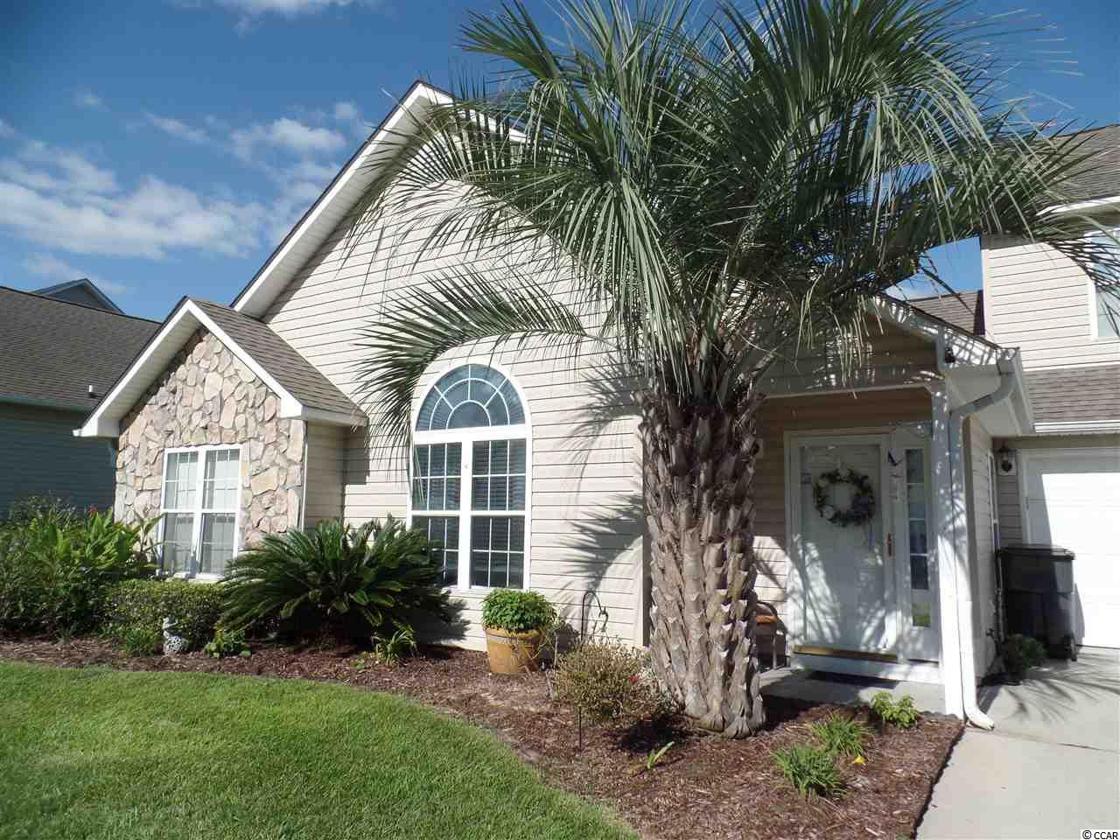
 Provided courtesy of © Copyright 2025 Coastal Carolinas Multiple Listing Service, Inc.®. Information Deemed Reliable but Not Guaranteed. © Copyright 2025 Coastal Carolinas Multiple Listing Service, Inc.® MLS. All rights reserved. Information is provided exclusively for consumers’ personal, non-commercial use, that it may not be used for any purpose other than to identify prospective properties consumers may be interested in purchasing.
Images related to data from the MLS is the sole property of the MLS and not the responsibility of the owner of this website. MLS IDX data last updated on 08-06-2025 12:30 PM EST.
Any images related to data from the MLS is the sole property of the MLS and not the responsibility of the owner of this website.
Provided courtesy of © Copyright 2025 Coastal Carolinas Multiple Listing Service, Inc.®. Information Deemed Reliable but Not Guaranteed. © Copyright 2025 Coastal Carolinas Multiple Listing Service, Inc.® MLS. All rights reserved. Information is provided exclusively for consumers’ personal, non-commercial use, that it may not be used for any purpose other than to identify prospective properties consumers may be interested in purchasing.
Images related to data from the MLS is the sole property of the MLS and not the responsibility of the owner of this website. MLS IDX data last updated on 08-06-2025 12:30 PM EST.
Any images related to data from the MLS is the sole property of the MLS and not the responsibility of the owner of this website.