Longs, SC 29568
- 3Beds
- 2Full Baths
- N/AHalf Baths
- 1,652SqFt
- 2005Year Built
- 0.18Acres
- MLS# 2003451
- Residential
- Detached
- Sold
- Approx Time on Market7 months, 4 days
- AreaConway To Longs Area--Between Rt 90 & Waccamaw River
- CountyHorry
- Subdivision Lakes At Plantation Pines
Overview
Stunning single story ranch home just minutes away from the beach and move in ready! Check out this Murray Model, corner lot, 3 bedroom 2 bathroom home built by RS Parker in 2005. Upon entry the beautiful red door leads to a spacious carpeted living room with high vaulted ceilings and a ceiling fan. To the left is the dining room with upgraded wood flooring, raised ceilings and a big bright window. The kitchen features a stainless steel refrigerator and pantry with a classic breakfast nook overlooking the lush backyard. From the rear of the living room there is the sliding glass door leading out to the patio and landscaped yard. The split floor plan features a secluded master suite. In the master bedroom there is a ceiling fan, walk in closet and linen closet. The design of the master bathroom boasts a soaking tub with shower and private toilet closet also a sink with vanity. There is a washer/ dryer room located off the oversize two car garage. The garage is where the stairs to access the attic are located. The other 2 bedrooms and bathrooms are located on the opposite side of the home. Featuring upgraded carpeting and double linen closets with a guest bathroom in between.This gorgeous home was just recently painted on the interior and is located on a large corner lot with easy access to HWY 9 in the Lakes at Plantation Pines subdivision. The amenities included are a junior Olympic pool, underground utilities, curbed streets with lights and sidewalks, garbage collection, internet, and basic cable. Convenience is key located close to hwy 31, hospitals, schools, shopping, golf courses, restaurants and the beach! Be sure to schedule your showing today!
Sale Info
Listing Date: 02-13-2020
Sold Date: 09-18-2020
Aprox Days on Market:
7 month(s), 4 day(s)
Listing Sold:
4 Year(s), 10 month(s), 13 day(s) ago
Asking Price: $219,900
Selling Price: $196,000
Price Difference:
Reduced By $3,000
Agriculture / Farm
Grazing Permits Blm: ,No,
Horse: No
Grazing Permits Forest Service: ,No,
Grazing Permits Private: ,No,
Irrigation Water Rights: ,No,
Farm Credit Service Incl: ,No,
Crops Included: ,No,
Association Fees / Info
Hoa Frequency: Monthly
Hoa Fees: 95
Hoa: 1
Hoa Includes: AssociationManagement, CommonAreas, CableTV, Internet, Pools, RecreationFacilities, Trash
Community Features: Clubhouse, GolfCartsOK, RecreationArea, LongTermRentalAllowed, Pool
Assoc Amenities: Clubhouse, OwnerAllowedGolfCart, OwnerAllowedMotorcycle, PetRestrictions
Bathroom Info
Total Baths: 2.00
Fullbaths: 2
Bedroom Info
Beds: 3
Building Info
New Construction: No
Levels: One
Year Built: 2005
Mobile Home Remains: ,No,
Zoning: PUD
Style: Ranch
Construction Materials: VinylSiding
Buyer Compensation
Exterior Features
Spa: No
Patio and Porch Features: Patio
Pool Features: Community, OutdoorPool
Foundation: Slab
Exterior Features: Patio
Financial
Lease Renewal Option: ,No,
Garage / Parking
Parking Capacity: 4
Garage: Yes
Carport: No
Parking Type: Attached, Garage, TwoCarGarage, GarageDoorOpener
Open Parking: No
Attached Garage: Yes
Garage Spaces: 2
Green / Env Info
Interior Features
Floor Cover: Carpet, Vinyl, Wood
Fireplace: No
Laundry Features: WasherHookup
Furnished: Unfurnished
Interior Features: Attic, PermanentAtticStairs, WindowTreatments, BedroomonMainLevel, StainlessSteelAppliances
Appliances: Dishwasher, Disposal, Microwave, Range, Refrigerator
Lot Info
Lease Considered: ,No,
Lease Assignable: ,No,
Acres: 0.18
Lot Size: 70 x 109 x 70 x 110
Land Lease: No
Lot Description: IrregularLot, OutsideCityLimits
Misc
Pool Private: No
Pets Allowed: OwnerOnly, Yes
Offer Compensation
Other School Info
Property Info
County: Horry
View: No
Senior Community: No
Stipulation of Sale: None
Property Sub Type Additional: Detached
Property Attached: No
Security Features: SmokeDetectors
Disclosures: CovenantsRestrictionsDisclosure,SellerDisclosure
Rent Control: No
Construction: Resale
Room Info
Basement: ,No,
Sold Info
Sold Date: 2020-09-18T00:00:00
Sqft Info
Building Sqft: 2100
Living Area Source: PublicRecords
Sqft: 1652
Tax Info
Tax Legal Description: Lakes/Plantation Pines Ph
Unit Info
Utilities / Hvac
Heating: Central, Electric, ForcedAir
Cooling: CentralAir
Electric On Property: No
Cooling: Yes
Utilities Available: CableAvailable, ElectricityAvailable, PhoneAvailable, SewerAvailable, WaterAvailable
Heating: Yes
Water Source: Public
Waterfront / Water
Waterfront: No
Directions
Starting on Hwy 9 heading west makes a left onto Cloverleaf Drive at the stop light. Continue onto Cloverleaf Dr and the home will be on your right.Courtesy of Brg Real Estate
Real Estate Websites by Dynamic IDX, LLC
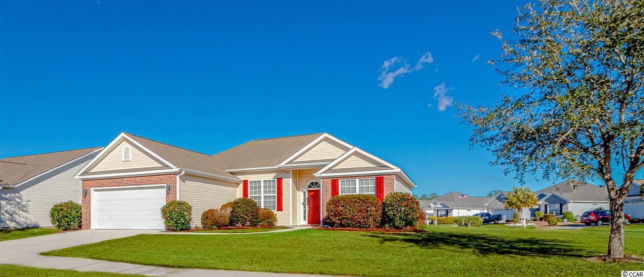
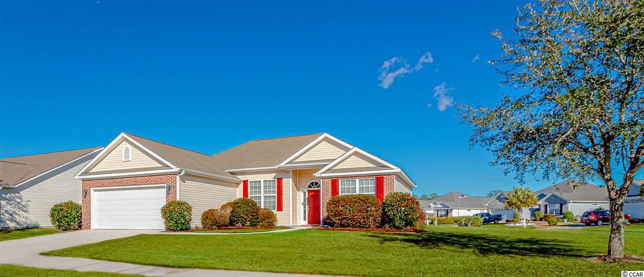
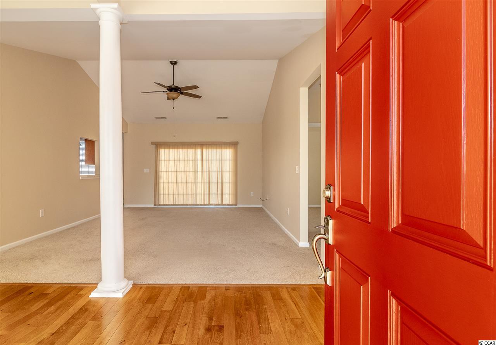
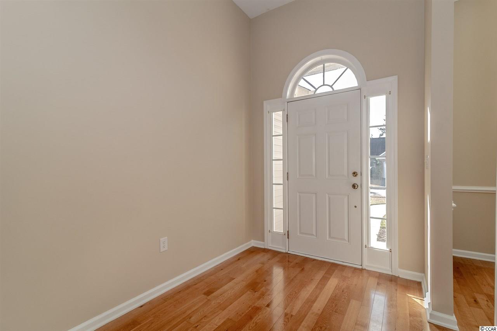
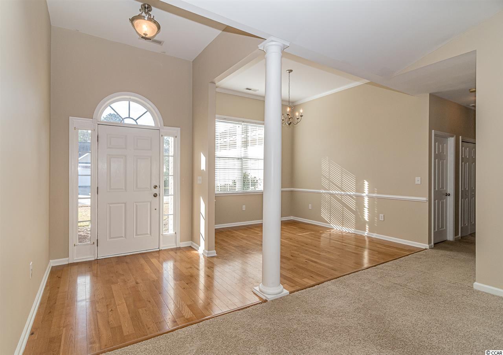
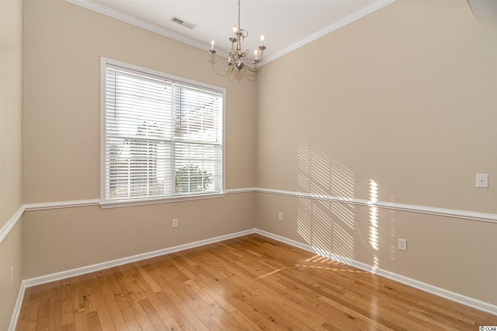
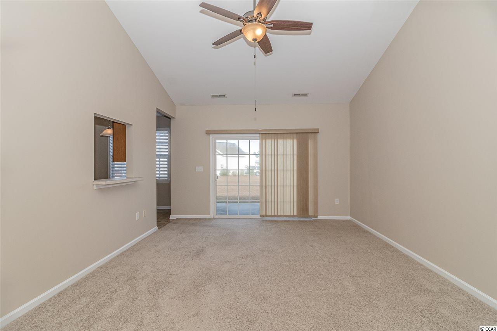
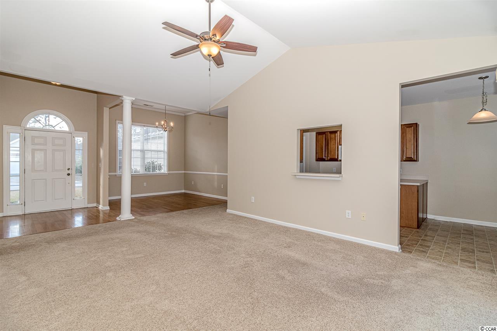
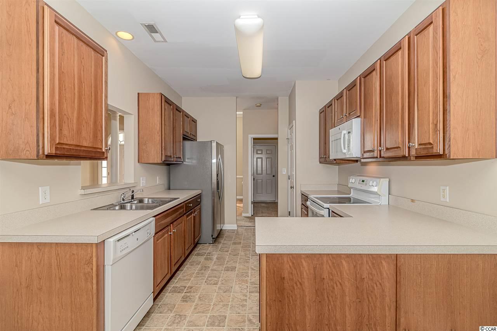
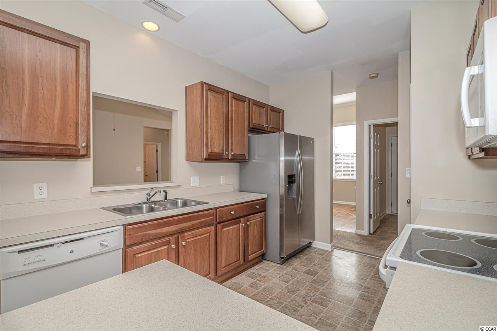
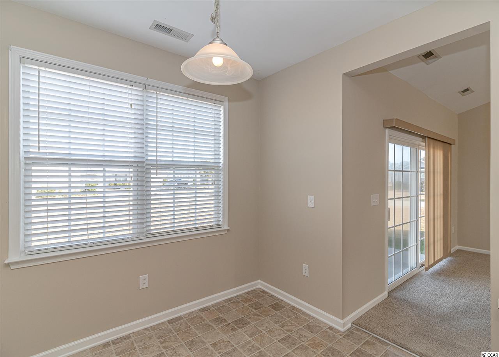
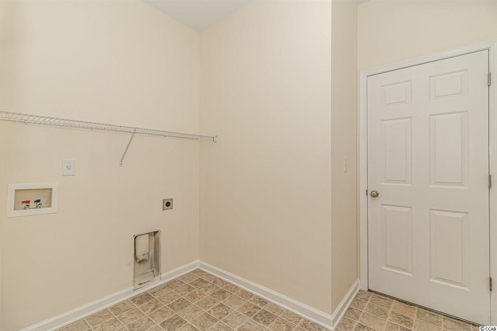
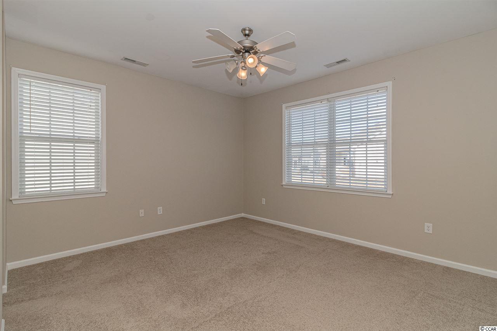
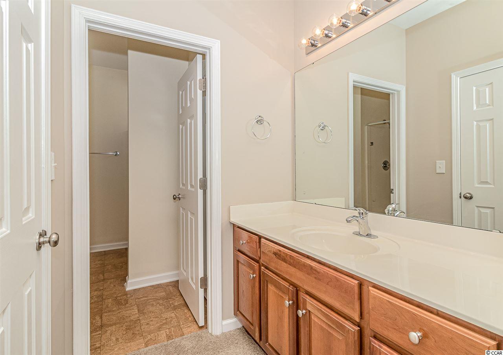
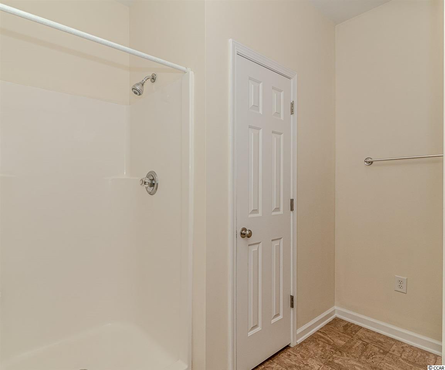
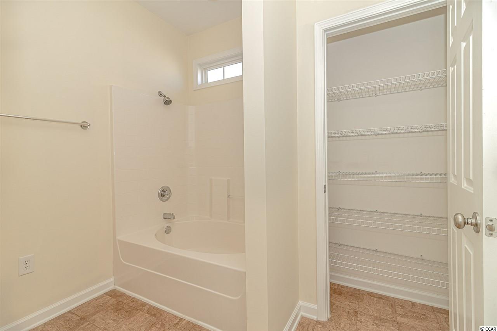
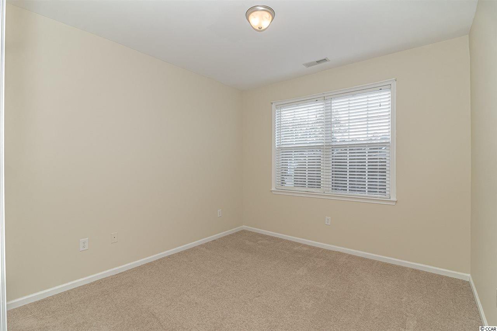
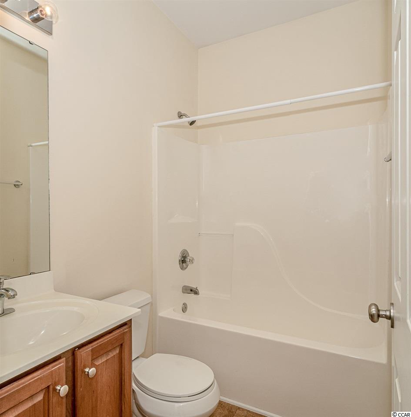
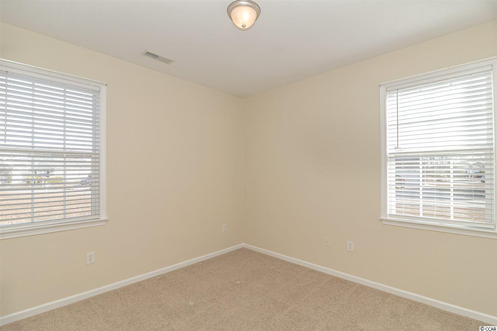
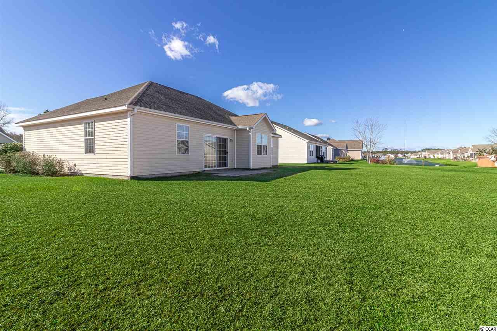
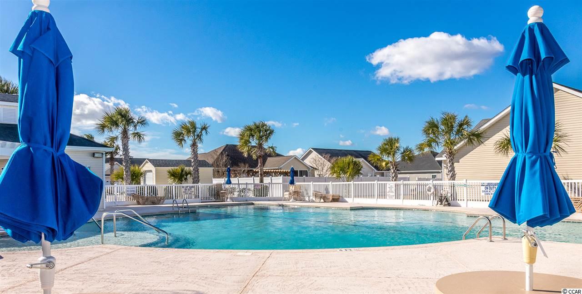
 MLS# 822013
MLS# 822013 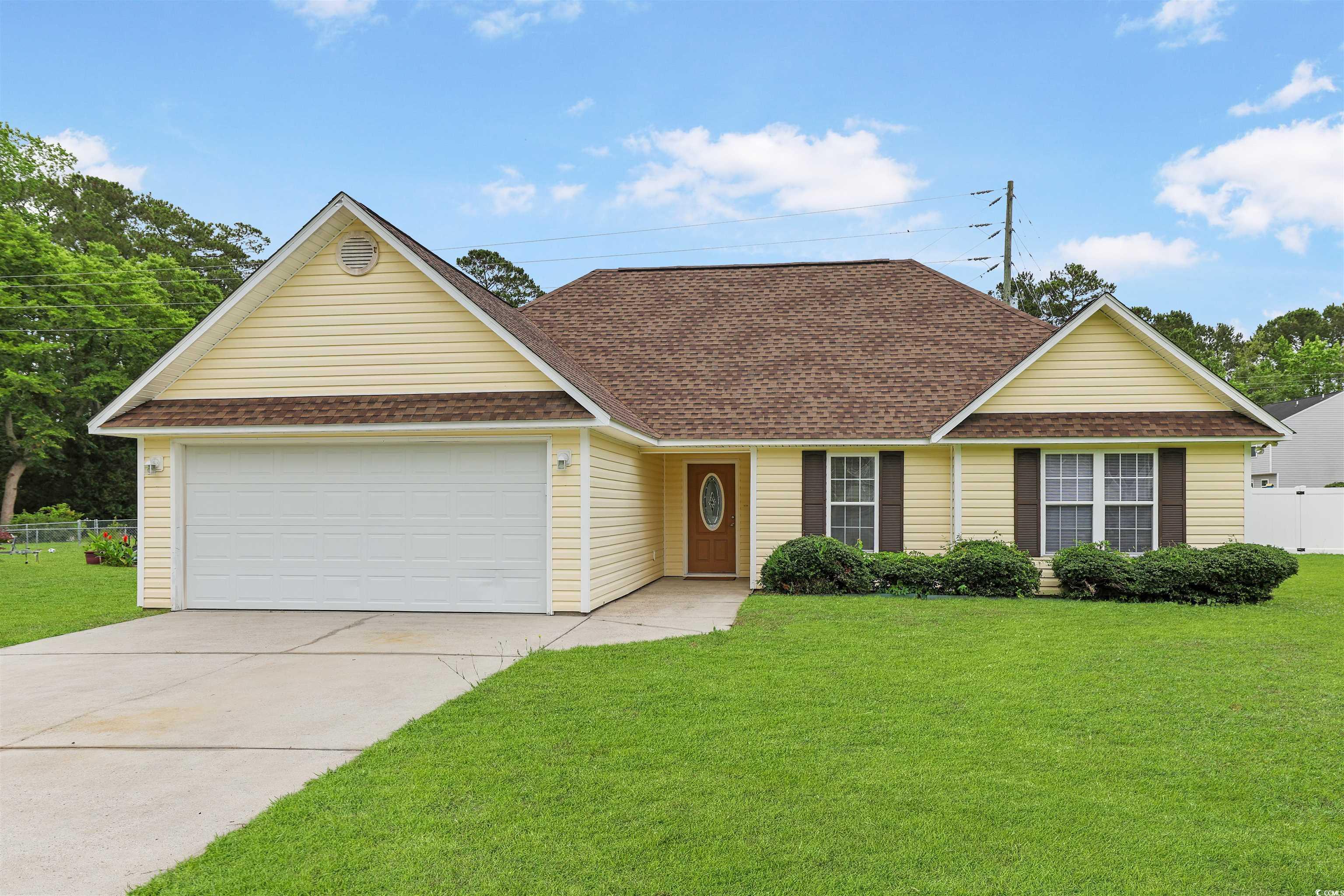
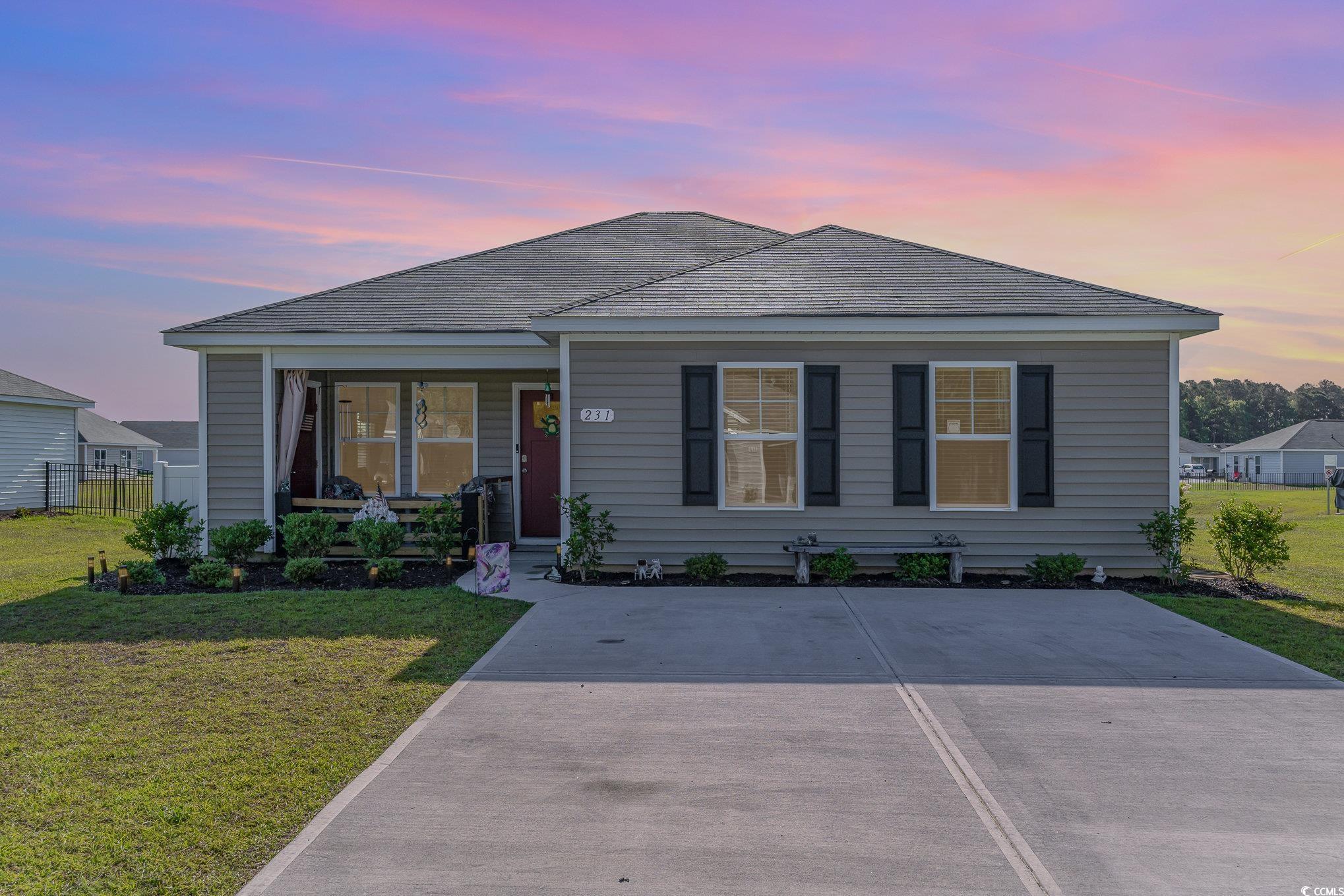
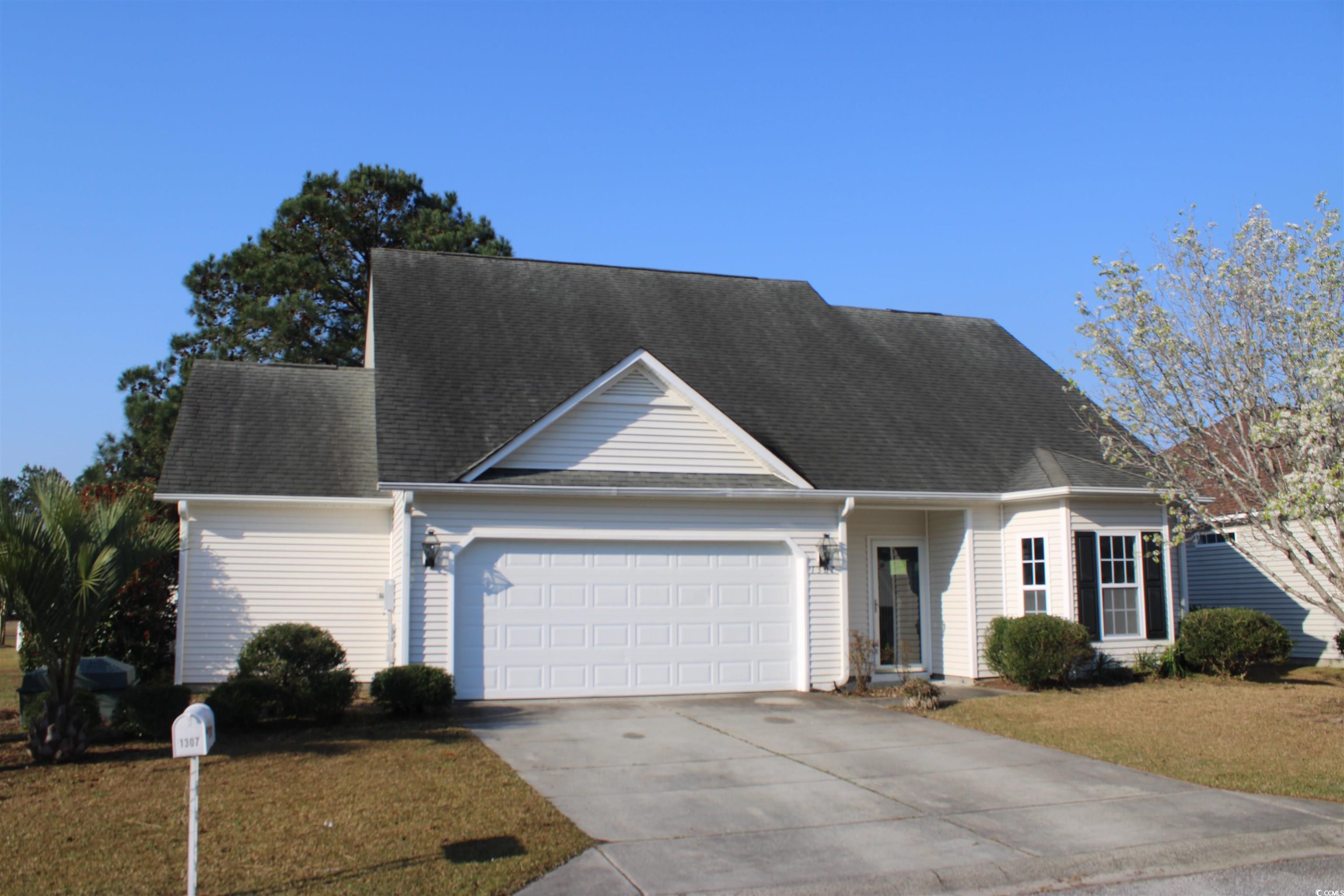

 Provided courtesy of © Copyright 2025 Coastal Carolinas Multiple Listing Service, Inc.®. Information Deemed Reliable but Not Guaranteed. © Copyright 2025 Coastal Carolinas Multiple Listing Service, Inc.® MLS. All rights reserved. Information is provided exclusively for consumers’ personal, non-commercial use, that it may not be used for any purpose other than to identify prospective properties consumers may be interested in purchasing.
Images related to data from the MLS is the sole property of the MLS and not the responsibility of the owner of this website. MLS IDX data last updated on 07-31-2025 8:47 AM EST.
Any images related to data from the MLS is the sole property of the MLS and not the responsibility of the owner of this website.
Provided courtesy of © Copyright 2025 Coastal Carolinas Multiple Listing Service, Inc.®. Information Deemed Reliable but Not Guaranteed. © Copyright 2025 Coastal Carolinas Multiple Listing Service, Inc.® MLS. All rights reserved. Information is provided exclusively for consumers’ personal, non-commercial use, that it may not be used for any purpose other than to identify prospective properties consumers may be interested in purchasing.
Images related to data from the MLS is the sole property of the MLS and not the responsibility of the owner of this website. MLS IDX data last updated on 07-31-2025 8:47 AM EST.
Any images related to data from the MLS is the sole property of the MLS and not the responsibility of the owner of this website.