Myrtle Beach, SC 29588
- 3Beds
- 2Full Baths
- N/AHalf Baths
- 1,400SqFt
- 2015Year Built
- BUnit #
- MLS# 2003343
- Residential
- Condominium
- Sold
- Approx Time on Market2 months, 8 days
- AreaMyrtle Beach Area--North of Bay Rd Between Wacc. River & 707
- CountyHorry
- Subdivision Cameron Village - Garden Homes
Overview
Beautiful, spacious garden home with tons of upgrades. Offering 3 bedrooms/2 baths with a 1.5 car garage with access to large attic, 1446 Sq Ft. You will enjoy the open floor plan, large kitchen and spacious rooms. The spacious Kitchen features granite counters, maple cabinetry, glass tile back splash, center island for extended work area, stainless steel appliances, high hat lighting, pantry and a roomy breakfast area. The kitchen is open to the living room with engineered wood floors, vaulted ceilings, two lighted ceiling fans and a glass slider with transom leading to a custom ez-breeze private sun room with lighted ceiling fan. This tranquil room leads to an outdoor patio that overlooks a peaceful pond. Relax while the HOA cares for your lawn, power washes your home & insures your exterior. The Master Bedroom is carpeted with a lighted ceiling fan. Here the full Master Bath features a glass enclosed fiberglass shower with seats, large linen closet, vanity and entrance to walk-in closet. A second carpeted Bedroom with brand new custom Murphy bed and custom shelving also has a double closet and lighted ceiling fan with full bath just steps away. This bathroom includes a vanity and shower over tub. The third Bedroom reached off the Kitchen is carpeted, has a double closet and lighted ceiling fan. Laundry room is equipped with new LG top load washer and dryer. Cameron Village is designed with a pool, tennis court, basketball court, sidewalks & playground. Only a short drive to Surfside Beach & Murrells Inlet, this is where you want to live!
Sale Info
Listing Date: 02-12-2020
Sold Date: 04-21-2020
Aprox Days on Market:
2 month(s), 8 day(s)
Listing Sold:
5 Year(s), 3 month(s), 14 day(s) ago
Asking Price: $194,999
Selling Price: $182,000
Price Difference:
Reduced By $7,499
Agriculture / Farm
Grazing Permits Blm: ,No,
Horse: No
Grazing Permits Forest Service: ,No,
Grazing Permits Private: ,No,
Irrigation Water Rights: ,No,
Farm Credit Service Incl: ,No,
Crops Included: ,No,
Association Fees / Info
Hoa Frequency: Monthly
Hoa Fees: 293
Hoa: 1
Community Features: Clubhouse, Pool, RecreationArea, TennisCourts
Assoc Amenities: Clubhouse, Pool, Security, TennisCourts, Trash, MaintenanceGrounds
Bathroom Info
Total Baths: 2.00
Fullbaths: 2
Bedroom Info
Beds: 3
Building Info
New Construction: No
Num Stories: 1
Levels: One
Year Built: 2015
Mobile Home Remains: ,No,
Zoning: RES
Style: OneStory
Construction Materials: VinylSiding
Entry Level: 1
Buyer Compensation
Exterior Features
Spa: No
Patio and Porch Features: FrontPorch, Patio, Porch, Screened
Window Features: StormWindows
Pool Features: Community
Foundation: Slab
Exterior Features: SprinklerIrrigation, Patio
Financial
Lease Renewal Option: ,No,
Garage / Parking
Garage: Yes
Carport: No
Parking Type: OneCarGarage, Private, GarageDoorOpener
Open Parking: No
Attached Garage: No
Garage Spaces: 1
Green / Env Info
Interior Features
Floor Cover: Carpet, Tile, Wood
Door Features: StormDoors
Fireplace: No
Laundry Features: WasherHookup
Furnished: Unfurnished
Interior Features: Attic, PermanentAtticStairs
Appliances: Dryer, Washer
Lot Info
Lease Considered: ,No,
Lease Assignable: ,No,
Acres: 0.00
Land Lease: No
Lot Description: Rectangular
Misc
Pool Private: No
Offer Compensation
Other School Info
Property Info
County: Horry
View: No
Senior Community: No
Stipulation of Sale: None
Property Sub Type Additional: Condominium
Property Attached: No
Security Features: SmokeDetectors, SecurityService
Rent Control: No
Construction: Resale
Room Info
Basement: ,No,
Sold Info
Sold Date: 2020-04-21T00:00:00
Sqft Info
Building Sqft: 1800
Living Area Source: Owner
Sqft: 1400
Tax Info
Unit Info
Unit: B
Utilities / Hvac
Heating: Central, Electric
Cooling: CentralAir
Electric On Property: No
Cooling: Yes
Utilities Available: CableAvailable, ElectricityAvailable, PhoneAvailable, SewerAvailable, WaterAvailable
Heating: Yes
Water Source: Public
Waterfront / Water
Waterfront: No
Schools
Elem: Burgess Elementary School
Middle: Saint James Middle School
High: Saint James High School
Courtesy of Isave Realty
Real Estate Websites by Dynamic IDX, LLC
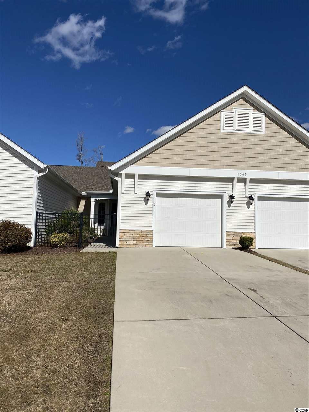
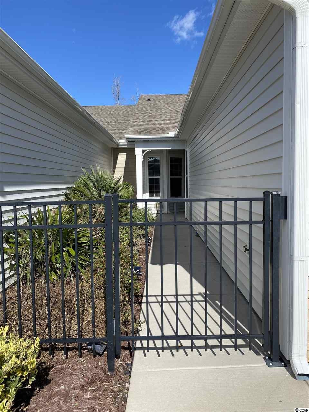
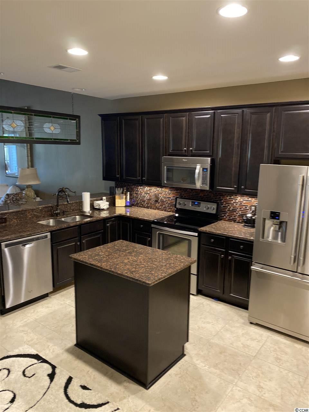
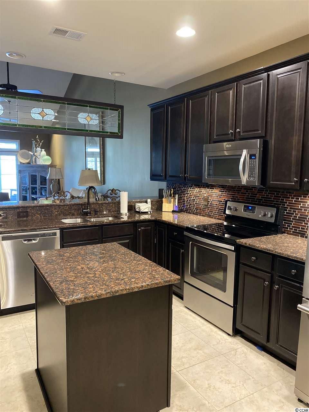
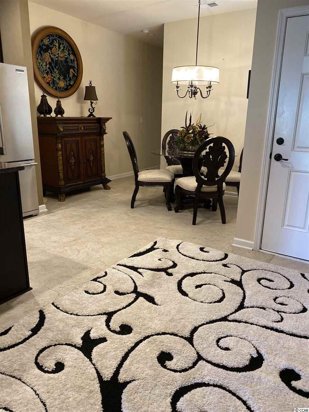
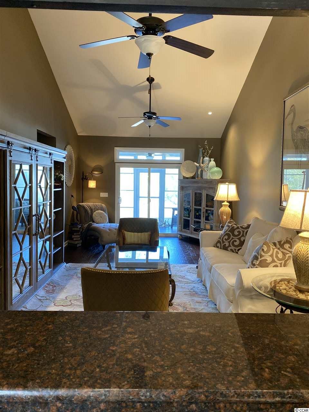
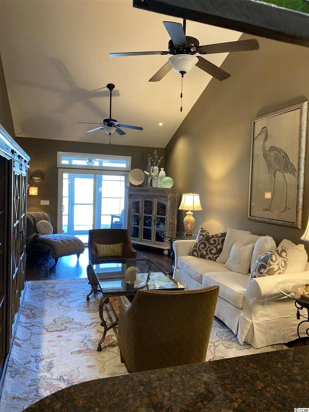
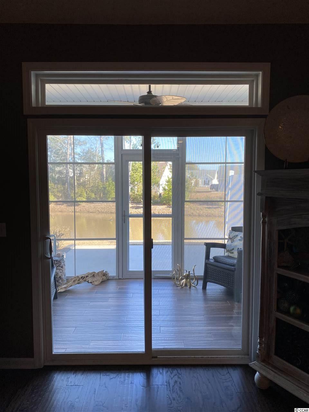
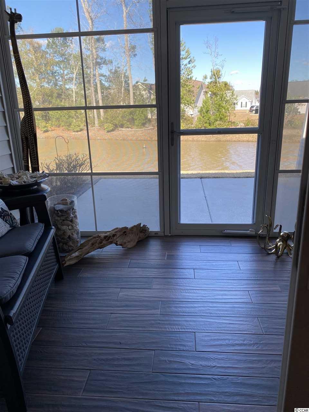
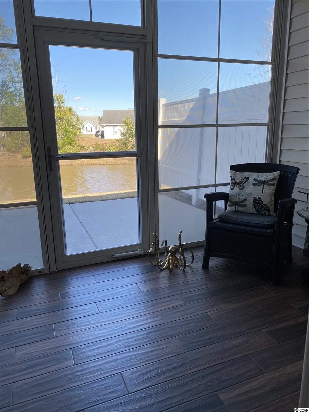
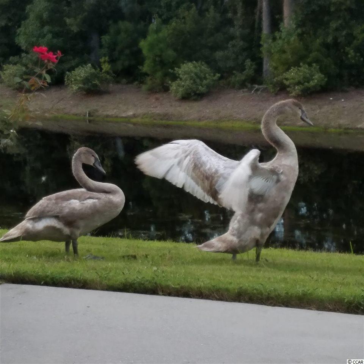
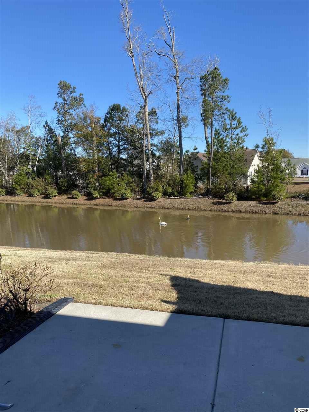
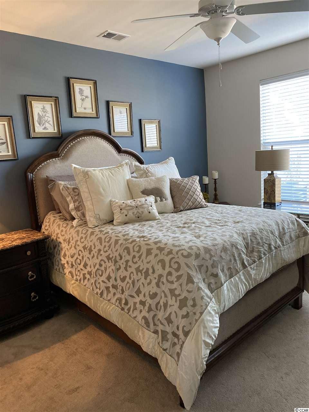
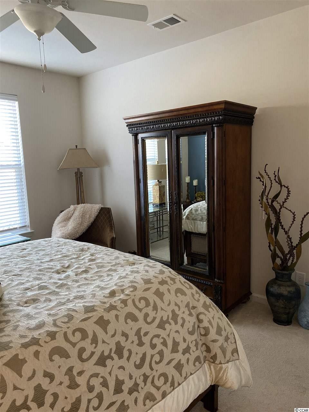
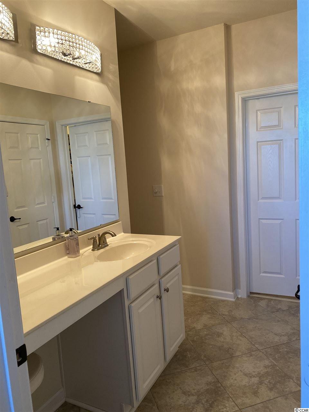
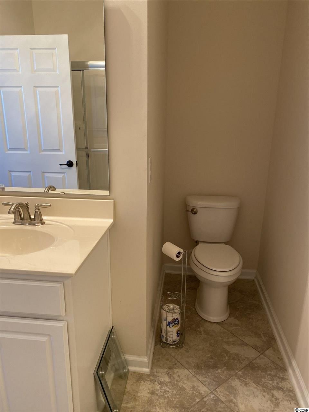
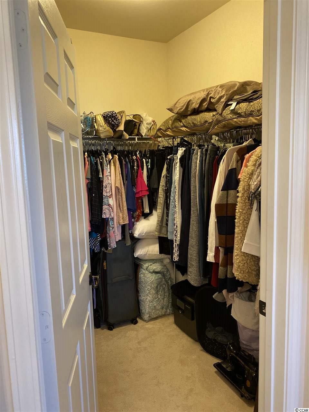
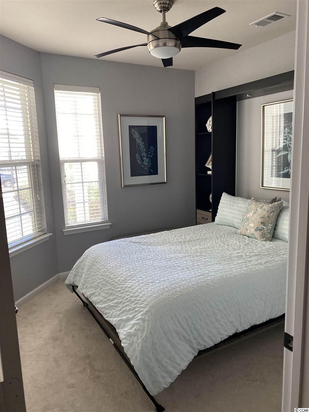
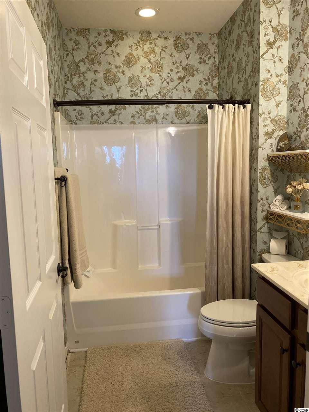
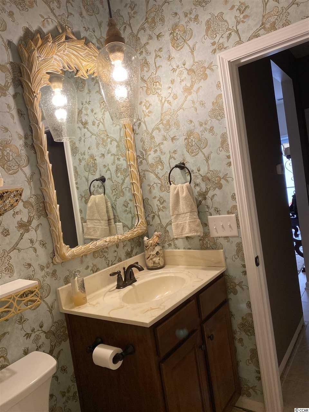
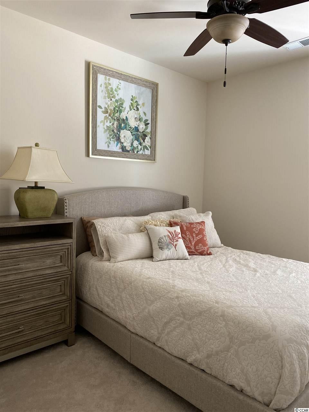
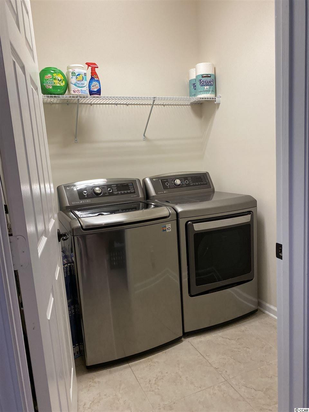
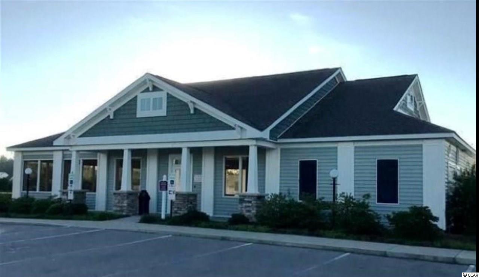
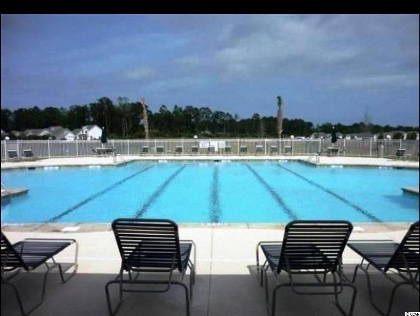
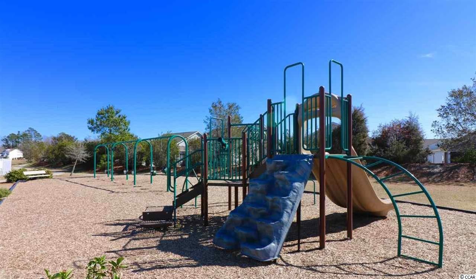
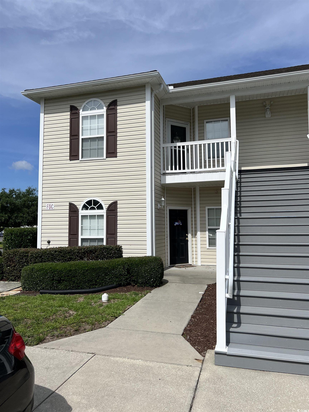
 MLS# 2518391
MLS# 2518391 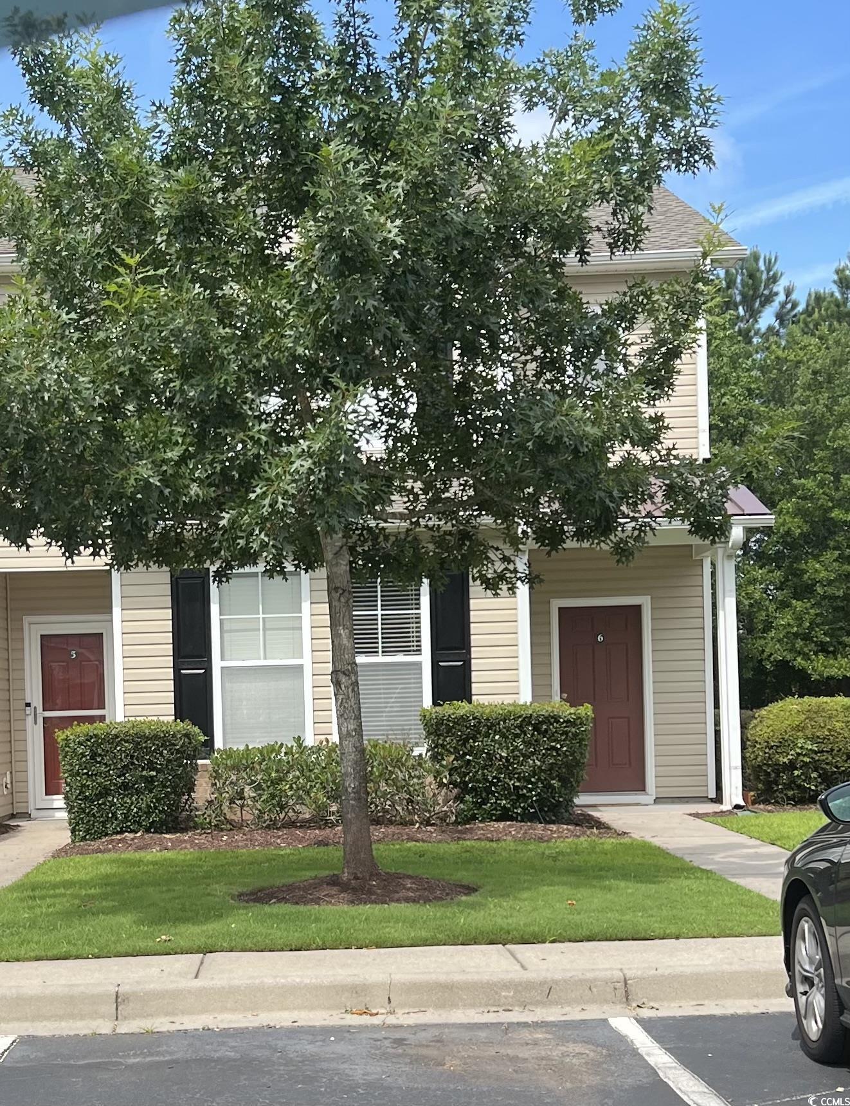
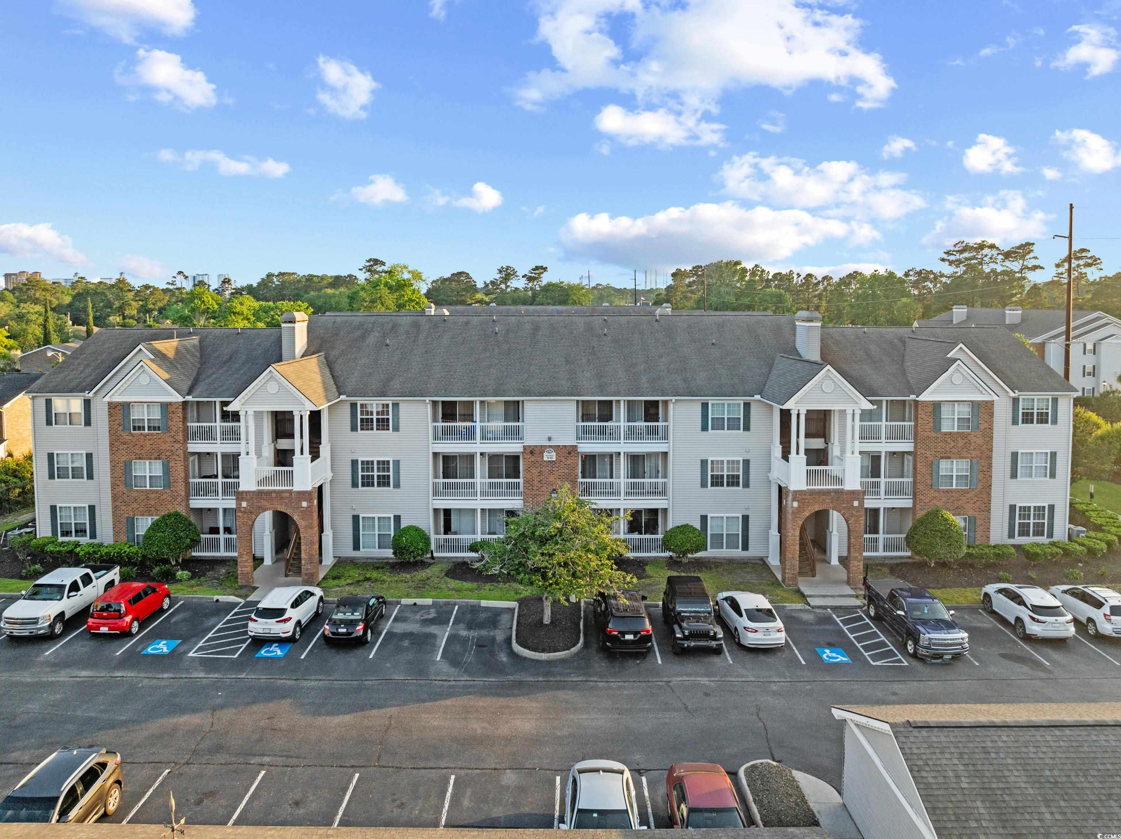
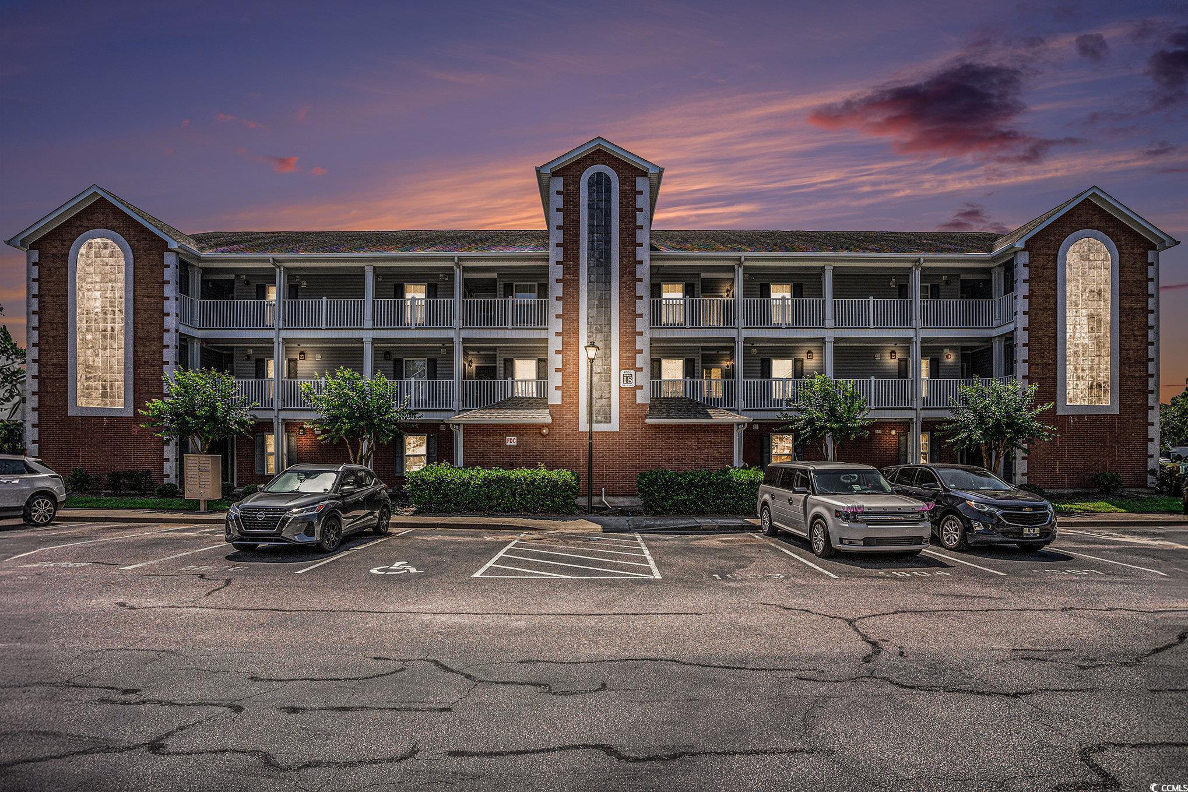
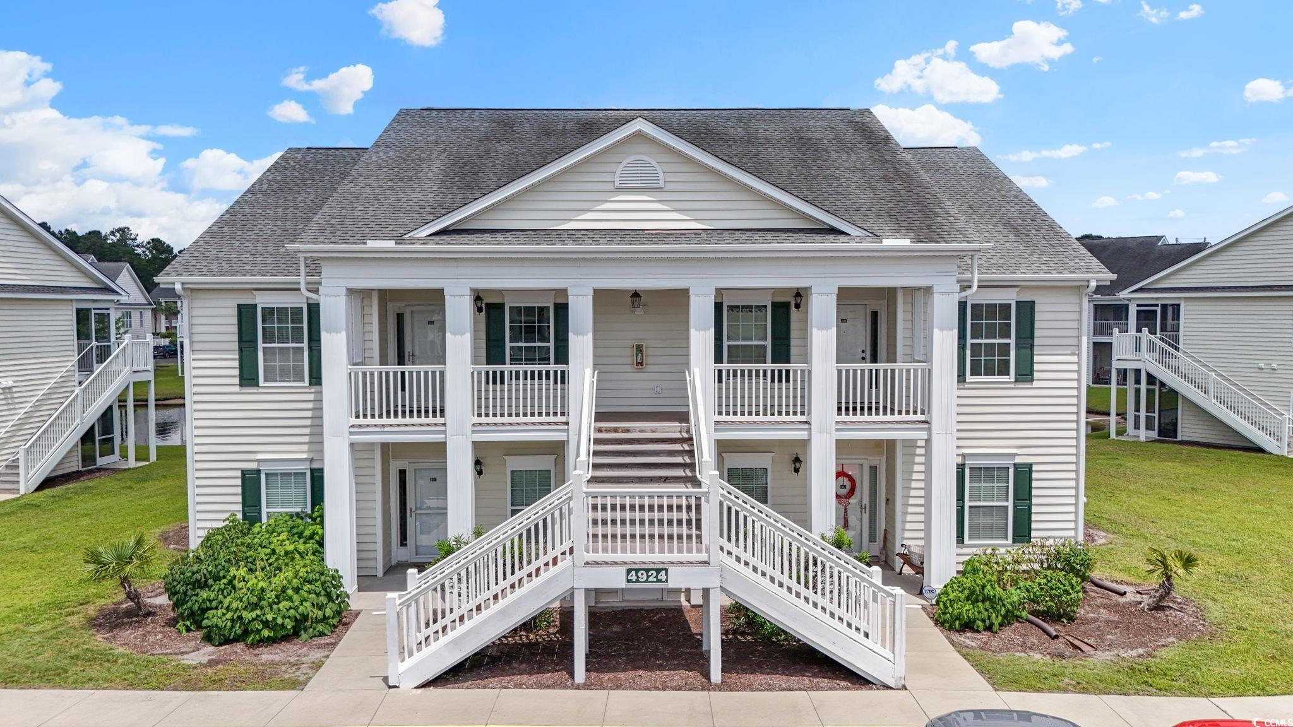
 Provided courtesy of © Copyright 2025 Coastal Carolinas Multiple Listing Service, Inc.®. Information Deemed Reliable but Not Guaranteed. © Copyright 2025 Coastal Carolinas Multiple Listing Service, Inc.® MLS. All rights reserved. Information is provided exclusively for consumers’ personal, non-commercial use, that it may not be used for any purpose other than to identify prospective properties consumers may be interested in purchasing.
Images related to data from the MLS is the sole property of the MLS and not the responsibility of the owner of this website. MLS IDX data last updated on 08-04-2025 12:51 PM EST.
Any images related to data from the MLS is the sole property of the MLS and not the responsibility of the owner of this website.
Provided courtesy of © Copyright 2025 Coastal Carolinas Multiple Listing Service, Inc.®. Information Deemed Reliable but Not Guaranteed. © Copyright 2025 Coastal Carolinas Multiple Listing Service, Inc.® MLS. All rights reserved. Information is provided exclusively for consumers’ personal, non-commercial use, that it may not be used for any purpose other than to identify prospective properties consumers may be interested in purchasing.
Images related to data from the MLS is the sole property of the MLS and not the responsibility of the owner of this website. MLS IDX data last updated on 08-04-2025 12:51 PM EST.
Any images related to data from the MLS is the sole property of the MLS and not the responsibility of the owner of this website.