Myrtle Beach, SC 29588
- 3Beds
- 2Full Baths
- N/AHalf Baths
- 1,450SqFt
- 2014Year Built
- 0.20Acres
- MLS# 2002571
- Residential
- Detached
- Sold
- Approx Time on Market1 month, 22 days
- AreaMyrtle Beach Area--North of Bay Rd Between Wacc. River & 707
- CountyHorry
- Subdivision Cameron Village
Overview
Consider your dreams manifested in this truly gorgeous, spacious, and light-filled home in the highly desired Cameron Village community! This home is proud to display itself at its very best every day through its free-flowing, open-concept floor plan and beautiful, lush landscaping. Boasting the perfect blend of vinyl, tile, and carpeted flooring, flat and vaulted ceilings, a screened-in porch, patio, and a backyard backing up to a pond, youll find it difficult to pass up this opportunity. Entering through the foyer, you will be welcomed into the common living spaces. High ceilings leading through the living room, into the dining area and kitchen, then into the screened-in porch create a breathtaking first impression. The layout of this space affords you the luxuries of the centrally-located kitchen and dining area overlooking the rest of your common living areas perfect for relaxing and entertaining. Youre sure to love the amount of counter space and cabinetry available, as well as the breakfast bar, and conveniently accessible pantry. The master bedroom features a large walk-in closet and ensuite bathroom. The additional two bedrooms share a full bathroom and are located next to a large laundry room complete with cabinetry and garage access. From the sellers, ""We purchased our home as a 2nd home several years ago after previously owning a condo at the beach. We wanted the personal touch that a home could offer as opposed to a steady stream of rentals close by. We have enjoyed working on our home and making improvements and turning it into truly our beach house. We have created so many memories here and love our home. In fact, after retiring last year, we have permanently retired here. We love our Cameron Village neighbors and friends so much that we have built a new home here in the neighborhood to accommodate large extended family and friends who are making more frequent visits! Our home is in a great location close to the beach and all that the area has to offer."" Residents enjoy a variety of community amenities while being located in an enviable location. This community offers an outdoor pool, tennis courts, playground, basketball court, and clubhouse. Your address, located just off of Highway 707, provides you with close proximity to all the attractions and amenities of Myrtle Beach, including fine dining, world-class entertainment, ample shopping experiences along the Grand Strand, and Conways antique shops, local eateries, and the River Walk. Easy access to Highways 31, 17 Bypass, 17 Business, and 501 will quickly route you to Conway and the entire Grand Strand. Rest easy knowing you are only a short drive from medical centers, doctors offices, pharmacies, banks, post offices, and grocery stores. HOA information has been provided to the best of our ability. Some furniture can convey if certain conditions are met. Please ask your agent for details. All information should be verified and approved by the buyer. Square footage is approximate and not guaranteed. The buyer is responsible for verification.
Sale Info
Listing Date: 02-03-2020
Sold Date: 03-26-2020
Aprox Days on Market:
1 month(s), 22 day(s)
Listing Sold:
5 Year(s), 4 month(s), 15 day(s) ago
Asking Price: $207,000
Selling Price: $207,000
Price Difference:
Same as list price
Agriculture / Farm
Grazing Permits Blm: ,No,
Horse: No
Grazing Permits Forest Service: ,No,
Grazing Permits Private: ,No,
Irrigation Water Rights: ,No,
Farm Credit Service Incl: ,No,
Crops Included: ,No,
Association Fees / Info
Hoa Frequency: Quarterly
Hoa Fees: 84
Hoa: 1
Hoa Includes: AssociationManagement, CommonAreas, LegalAccounting, Pools, RecreationFacilities
Community Features: Clubhouse, GolfCartsOK, RecreationArea, TennisCourts, LongTermRentalAllowed, Pool
Assoc Amenities: Clubhouse, OwnerAllowedGolfCart, OwnerAllowedMotorcycle, PetRestrictions, TenantAllowedGolfCart, TennisCourts, TenantAllowedMotorcycle
Bathroom Info
Total Baths: 2.00
Fullbaths: 2
Bedroom Info
Beds: 3
Building Info
New Construction: No
Levels: One
Year Built: 2014
Mobile Home Remains: ,No,
Zoning: PDD
Style: Ranch
Construction Materials: VinylSiding
Buyer Compensation
Exterior Features
Spa: No
Patio and Porch Features: RearPorch, Patio, Porch, Screened
Pool Features: Community, OutdoorPool
Foundation: Slab
Exterior Features: Porch, Patio
Financial
Lease Renewal Option: ,No,
Garage / Parking
Parking Capacity: 4
Garage: Yes
Carport: No
Parking Type: Attached, Garage, TwoCarGarage
Open Parking: No
Attached Garage: Yes
Garage Spaces: 2
Green / Env Info
Interior Features
Floor Cover: Carpet, Tile
Fireplace: No
Laundry Features: WasherHookup
Furnished: Unfurnished
Interior Features: WindowTreatments, BreakfastBar, BedroomonMainLevel
Appliances: Dishwasher, Disposal, Microwave, Range, Refrigerator, Dryer, Washer
Lot Info
Lease Considered: ,No,
Lease Assignable: ,No,
Acres: 0.20
Lot Size: 51x120x93x128
Land Lease: No
Lot Description: CulDeSac, LakeFront, OutsideCityLimits, Pond, Rectangular
Misc
Pool Private: No
Pets Allowed: OwnerOnly, Yes
Offer Compensation
Other School Info
Property Info
County: Horry
View: No
Senior Community: No
Stipulation of Sale: None
Property Sub Type Additional: Detached
Property Attached: No
Security Features: SecuritySystem, SmokeDetectors
Disclosures: CovenantsRestrictionsDisclosure,SellerDisclosure
Rent Control: No
Construction: Resale
Room Info
Basement: ,No,
Sold Info
Sold Date: 2020-03-26T00:00:00
Sqft Info
Building Sqft: 2050
Living Area Source: Other
Sqft: 1450
Tax Info
Tax Legal Description: CAMERON VILLAGE PH 2D-4;
Unit Info
Utilities / Hvac
Heating: Central, Electric
Cooling: CentralAir
Electric On Property: No
Cooling: Yes
Utilities Available: CableAvailable, ElectricityAvailable, PhoneAvailable, SewerAvailable, UndergroundUtilities, WaterAvailable
Heating: Yes
Water Source: Public
Waterfront / Water
Waterfront: Yes
Waterfront Features: Pond
Schools
Elem: Burgess Elementary School
Middle: Saint James Middle School
High: Saint James High School
Directions
From SC-31 S, follow SC-31 to SC-707 S Exit. Merge onto SC-707 S. Turn right onto Grand Oak Blvd. Turn Left onto Bonita Loop, then right onto Gasparilla Ct. Home will be on the right side after immediately entering cul-de-sac.Courtesy of Brg Real Estate
Real Estate Websites by Dynamic IDX, LLC
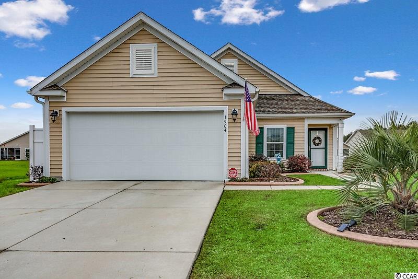
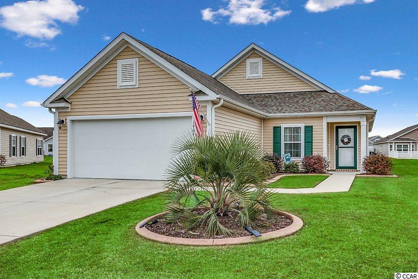
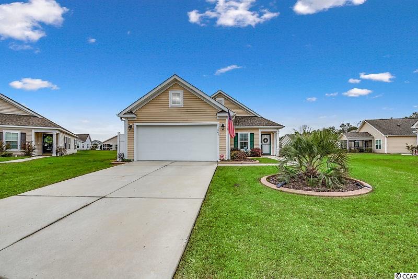
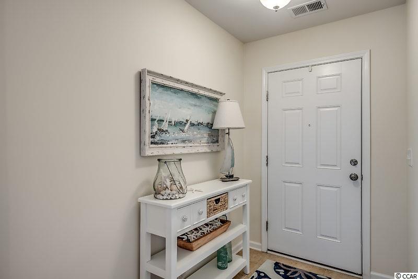
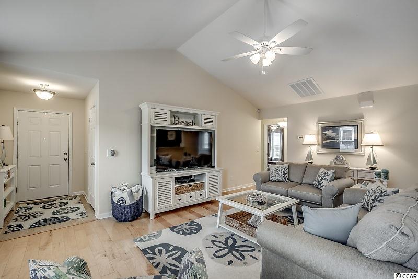
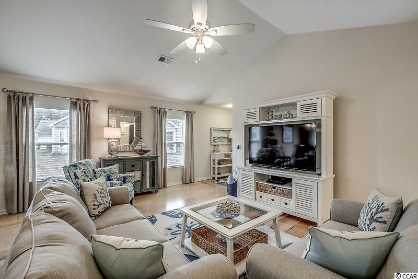
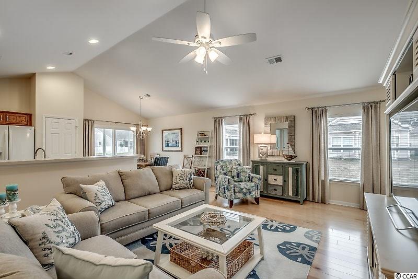
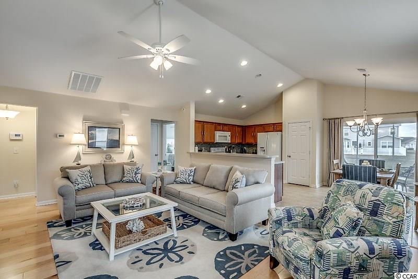
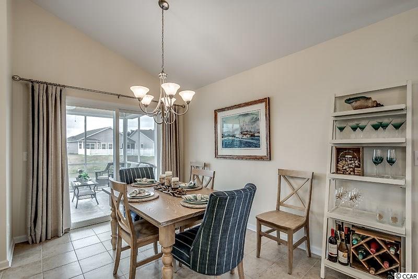
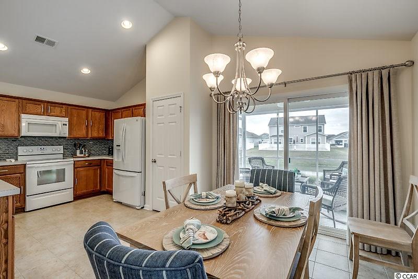
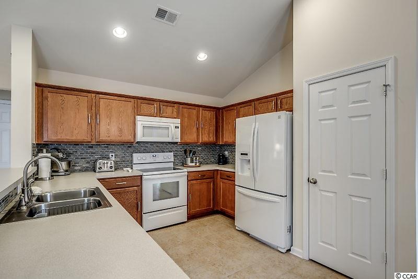
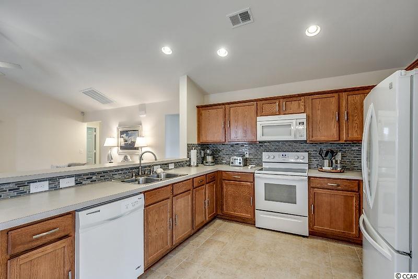
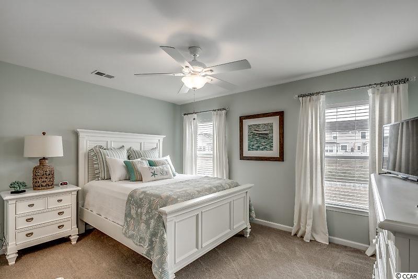
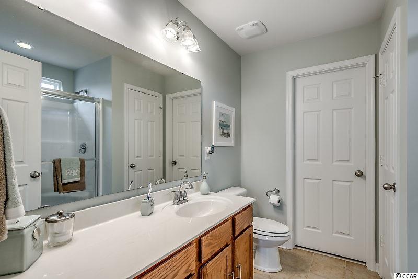
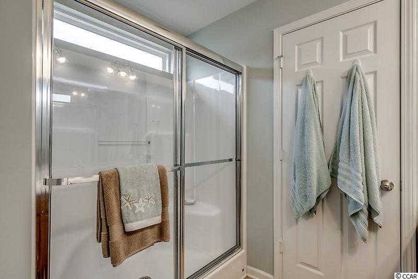
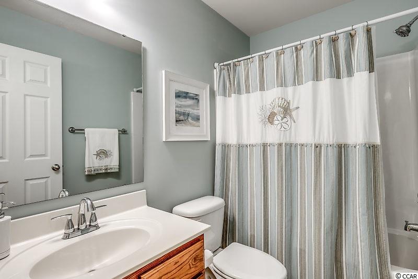
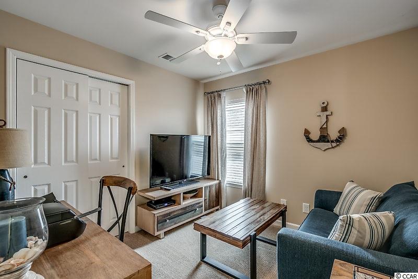
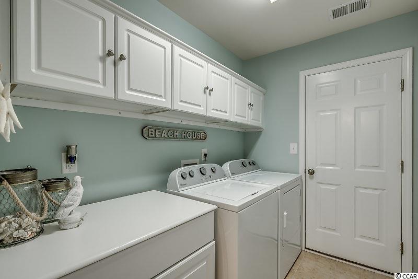
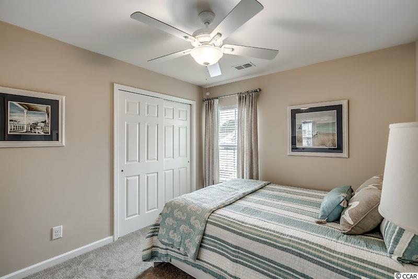
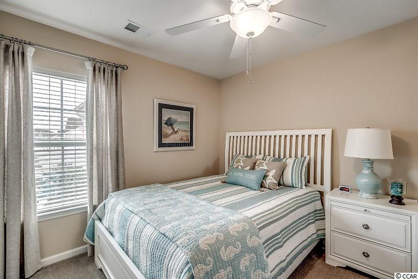
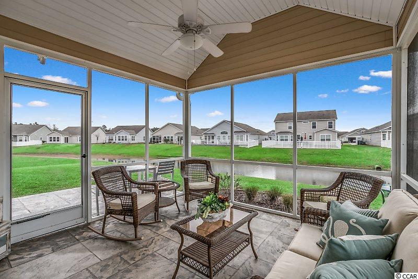
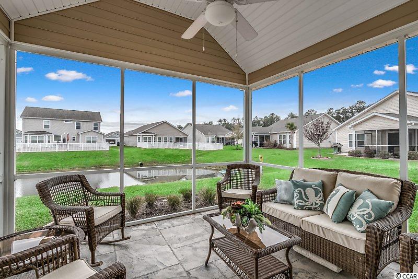
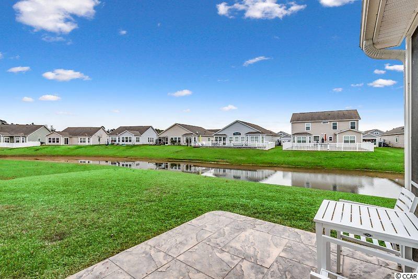
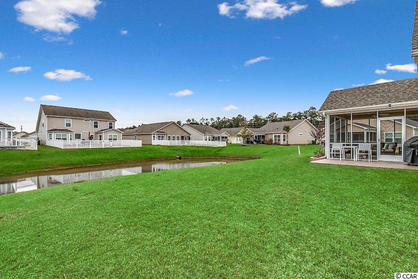
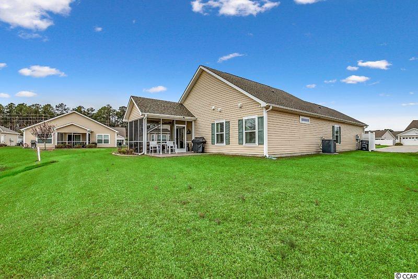
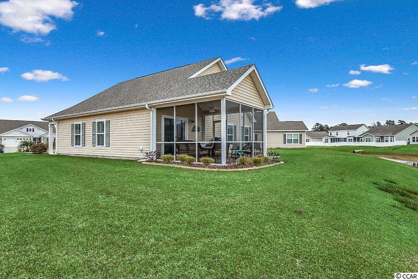
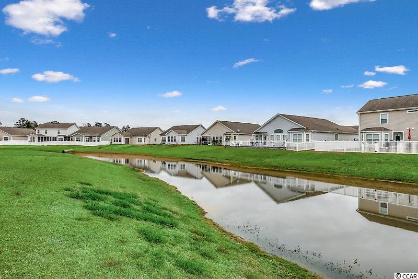
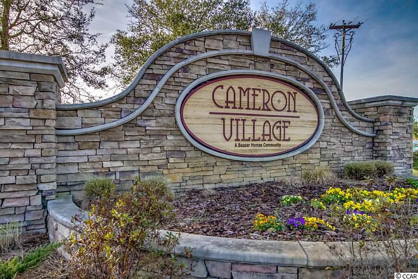
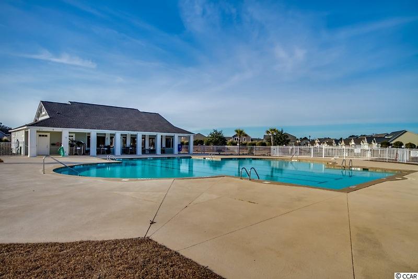
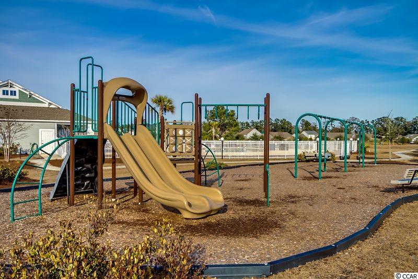
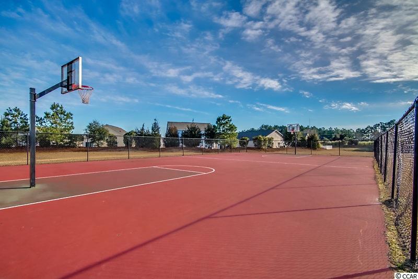
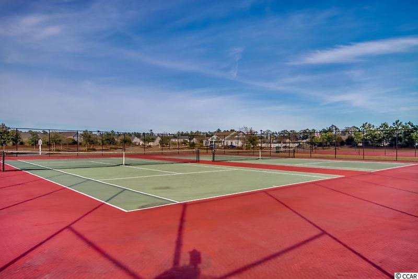
 MLS# 921691
MLS# 921691 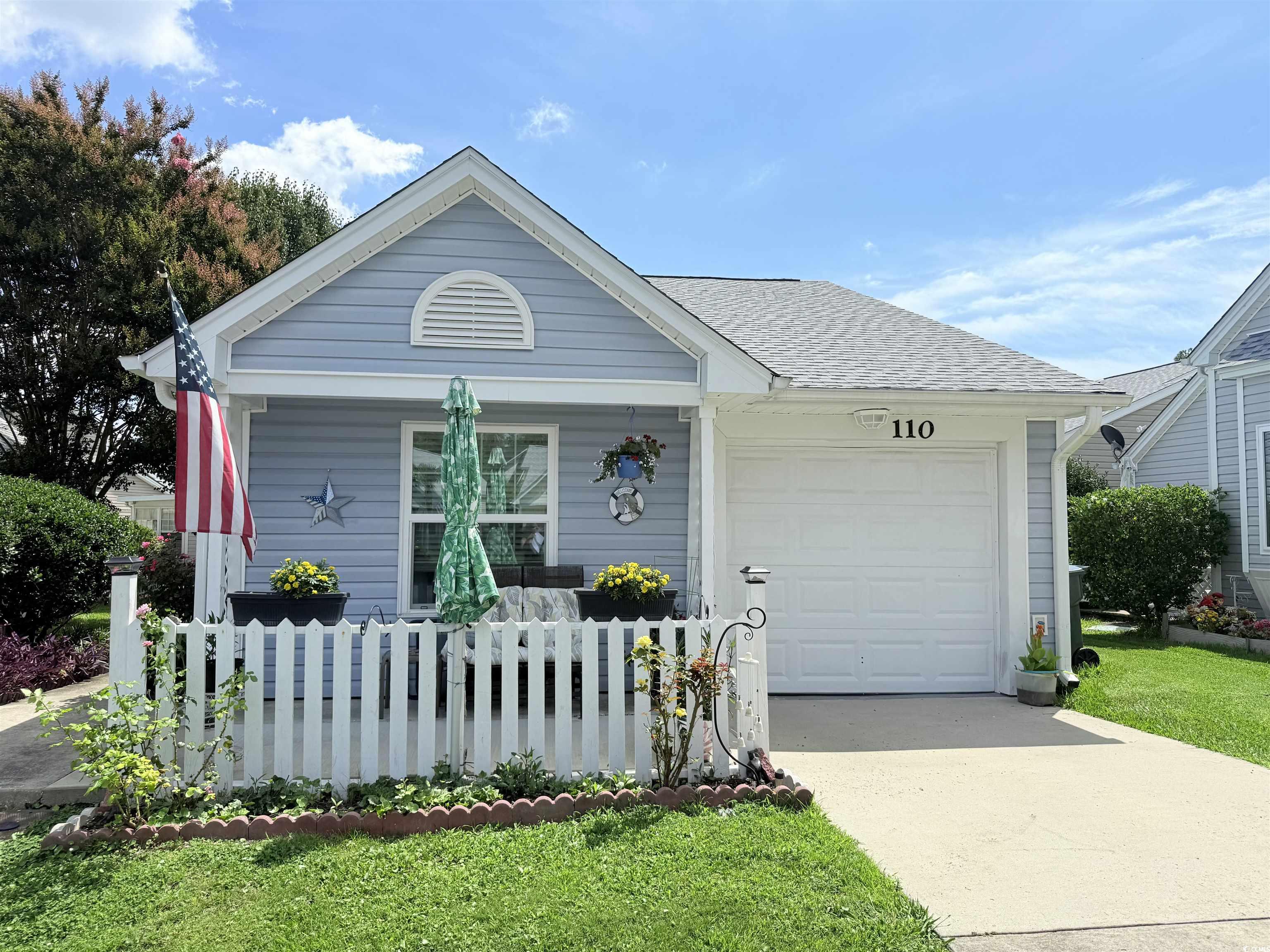
 Provided courtesy of © Copyright 2025 Coastal Carolinas Multiple Listing Service, Inc.®. Information Deemed Reliable but Not Guaranteed. © Copyright 2025 Coastal Carolinas Multiple Listing Service, Inc.® MLS. All rights reserved. Information is provided exclusively for consumers’ personal, non-commercial use, that it may not be used for any purpose other than to identify prospective properties consumers may be interested in purchasing.
Images related to data from the MLS is the sole property of the MLS and not the responsibility of the owner of this website. MLS IDX data last updated on 08-10-2025 8:02 AM EST.
Any images related to data from the MLS is the sole property of the MLS and not the responsibility of the owner of this website.
Provided courtesy of © Copyright 2025 Coastal Carolinas Multiple Listing Service, Inc.®. Information Deemed Reliable but Not Guaranteed. © Copyright 2025 Coastal Carolinas Multiple Listing Service, Inc.® MLS. All rights reserved. Information is provided exclusively for consumers’ personal, non-commercial use, that it may not be used for any purpose other than to identify prospective properties consumers may be interested in purchasing.
Images related to data from the MLS is the sole property of the MLS and not the responsibility of the owner of this website. MLS IDX data last updated on 08-10-2025 8:02 AM EST.
Any images related to data from the MLS is the sole property of the MLS and not the responsibility of the owner of this website.