Myrtle Beach, SC 29577
- 4Beds
- 3Full Baths
- 1Half Baths
- 2,817SqFt
- 2013Year Built
- 0.13Acres
- MLS# 2001585
- Residential
- Detached
- Sold
- Approx Time on Market1 month, 8 days
- AreaMyrtle Beach Area--Southern Limit To 10th Ave N
- CountyHorry
- Subdivision The Reserve - Market Common
Overview
STUNNING.an absolute must see!!! You will be delighted with this beautiful craftsman-style Savannah floorplan. Nestled in The Reserve at Market Common, this home overflows with attention to detail in every area from the outdoor living space, to custom paint, and custom lite drawer spaces in the kitchen and baths. This home includes granite countertops in the kitchen and all bathrooms, as well as custom cabinets in the laundry room and garage. As you enter this home, you will be welcomed into a grand foyer, with wainscoting and crown molding, featuring a powder room, two bedrooms, a full bath, and open concept floorplan. Use the dining room for those special occasions or simply use this space as an office or sitting room. The kitchen, a chef's delight, with an oversized island and breakfast bar, is perfect for everyday living and for all your special gatherings. The kitchen features staggered antique white cabinets, with two glass door fronts, and cabinet and drawer lighting. Stainless steel appliances, counter-depth refrigerator, and a five-burner gas stove, with vented hood, complete the dream kitchen. Adjacent is a large gathering room with cathedral ceilings and a surround sound system. The home also features an intercom system in each room, with a stereo and six-disc CD player. The spacious first-floor owners' suite features a light-lined tray ceiling and a bay window, which provides abundant space for seating. The ensuite features a double vanity, granite countertops, a cultured marble shower, with built-in bench, as well as an oversized walk-in-closet. In addition to the two secondary bedrooms on the first floor, on the second floor, you will find a fourth bedroom, full bath with tub, large bonus room and plenty of storage with two walk-in closets. The bonus room could be used as a fifth bedroom. The features don't end here. Wait until you step out into your outdoor living space, which includes a covered lanai, an outdoor gas brick fireplace and built-in grill, as well as outdoor speakers, so you can listen to all your favorite music, while entertaining guests or just enjoying your own private oasis. Palm trees have been added to the front and back yards, which are illuminated at night, creating a beautiful space in which to relax at the end of the day. The Reserve at Market Common is a quaint 109-home, natural gas community, with a private swimming pool and clubhouse. Sidewalks and trees line the streets and each home boasts of red brick-paver driveways. Grab your walking shoes or bicycle and head toward the neighboring access point to stroll along a paved trail, gazing at the lake's wildlife, and through the woods to Market Common for shopping and dining. This move-in-ready property won't last long, schedule your appointment today!
Sale Info
Listing Date: 01-22-2020
Sold Date: 03-02-2020
Aprox Days on Market:
1 month(s), 8 day(s)
Listing Sold:
5 Year(s), 5 month(s), 7 day(s) ago
Asking Price: $389,777
Selling Price: $385,777
Price Difference:
Reduced By $4,000
Agriculture / Farm
Grazing Permits Blm: ,No,
Horse: No
Grazing Permits Forest Service: ,No,
Grazing Permits Private: ,No,
Irrigation Water Rights: ,No,
Farm Credit Service Incl: ,No,
Other Equipment: Intercom
Crops Included: ,No,
Association Fees / Info
Hoa Frequency: Quarterly
Hoa Fees: 76
Hoa: 1
Hoa Includes: AssociationManagement, CommonAreas, LegalAccounting, Pools, RecreationFacilities
Community Features: Clubhouse, GolfCartsOK, RecreationArea, LongTermRentalAllowed, Pool
Assoc Amenities: Clubhouse, OwnerAllowedGolfCart, OwnerAllowedMotorcycle, PetRestrictions
Bathroom Info
Total Baths: 4.00
Halfbaths: 1
Fullbaths: 3
Bedroom Info
Beds: 4
Building Info
New Construction: No
Levels: OneandOneHalf
Year Built: 2013
Mobile Home Remains: ,No,
Zoning: RE
Style: Traditional
Construction Materials: HardiPlankType, Masonry, WoodFrame
Buyer Compensation
Exterior Features
Spa: No
Patio and Porch Features: RearPorch, FrontPorch, Patio
Pool Features: Community, OutdoorPool
Foundation: Slab
Exterior Features: BuiltinBarbecue, Barbecue, Porch, Patio
Financial
Lease Renewal Option: ,No,
Garage / Parking
Parking Capacity: 4
Garage: Yes
Carport: No
Parking Type: Attached, Garage, TwoCarGarage, GarageDoorOpener
Open Parking: No
Attached Garage: Yes
Garage Spaces: 2
Green / Env Info
Green Energy Efficient: Doors, Windows
Interior Features
Floor Cover: Carpet, Laminate, Tile
Door Features: InsulatedDoors, StormDoors
Fireplace: No
Laundry Features: WasherHookup
Furnished: Unfurnished
Interior Features: SplitBedrooms, WindowTreatments, BreakfastBar, BedroomonMainLevel, BreakfastArea, EntranceFoyer, KitchenIsland, StainlessSteelAppliances, SolidSurfaceCounters
Appliances: Dishwasher, Microwave, Range, Refrigerator, RangeHood
Lot Info
Lease Considered: ,No,
Lease Assignable: ,No,
Acres: 0.13
Lot Size: 53x105x53x105
Land Lease: No
Lot Description: CityLot, Rectangular
Misc
Pool Private: No
Pets Allowed: OwnerOnly, Yes
Offer Compensation
Other School Info
Property Info
County: Horry
View: No
Senior Community: No
Stipulation of Sale: None
Property Sub Type Additional: Detached
Property Attached: No
Security Features: SmokeDetectors
Disclosures: CovenantsRestrictionsDisclosure,SellerDisclosure
Rent Control: No
Construction: Resale
Room Info
Basement: ,No,
Sold Info
Sold Date: 2020-03-02T00:00:00
Sqft Info
Building Sqft: 3400
Sqft: 2817
Tax Info
Tax Legal Description: Ph 1A, Lt 7
Unit Info
Utilities / Hvac
Heating: Central, Electric, Gas
Cooling: CentralAir
Electric On Property: No
Cooling: Yes
Utilities Available: CableAvailable, ElectricityAvailable, NaturalGasAvailable, PhoneAvailable, SewerAvailable, UndergroundUtilities, WaterAvailable
Heating: Yes
Water Source: Public
Waterfront / Water
Waterfront: No
Schools
Elem: Myrtle Beach Elementary School
Middle: Myrtle Beach Middle School
High: Myrtle Beach High School
Directions
East of Hwy. 17-Bypass and West of Kings Hwy. 17-Business. From the South: Follow Hwy 17-Bypass North to Farrow Parkway. Turn Right on Farrow Parkway. Turn Left into The Reserve at the second entrance. From the North: Follow Hwy 17-Bypass South to Farrow Parkway. Turn Left on Farrow Parkway and then turn left into The Reserve at the second entrance. Orchard Drive is the first street on the left.Courtesy of Cb Sea Coast Advantage Mi - Main Line: 843-650-0998
Real Estate Websites by Dynamic IDX, LLC
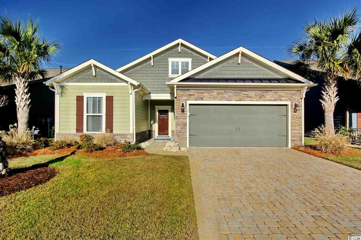
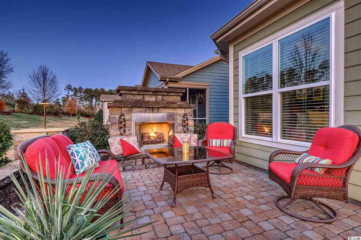
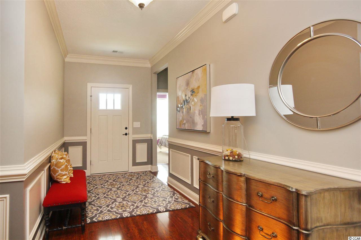
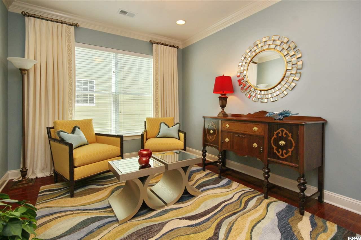
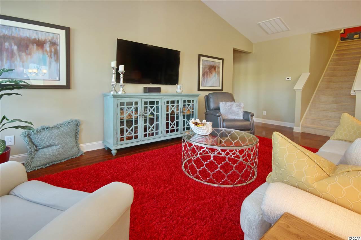
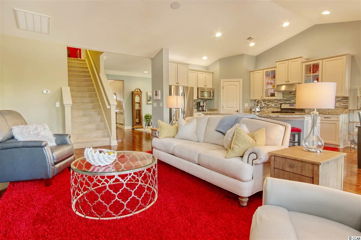
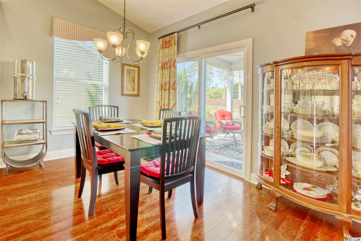
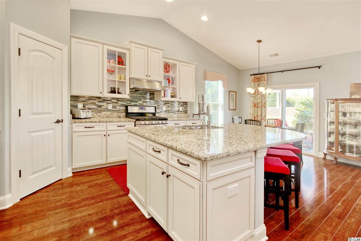
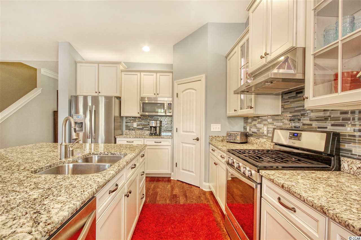
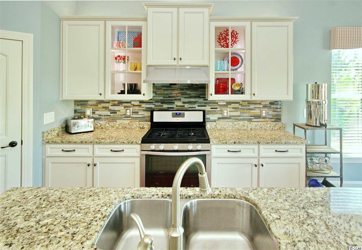
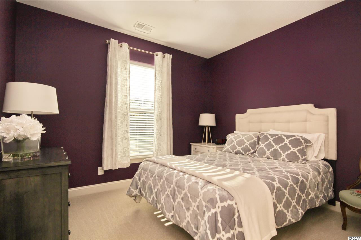
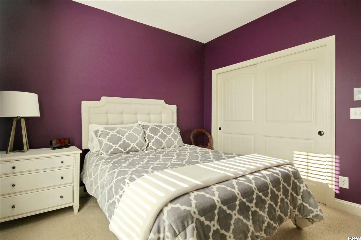
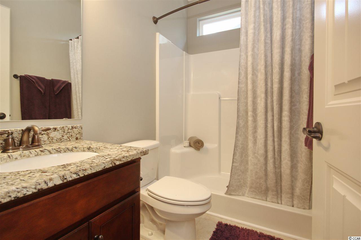
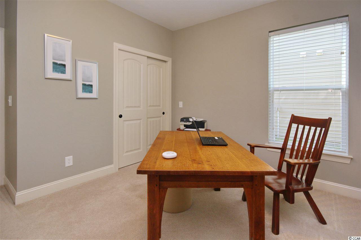
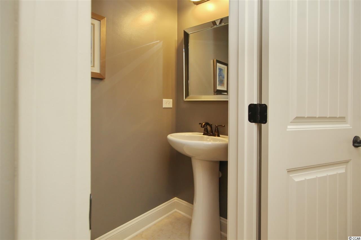
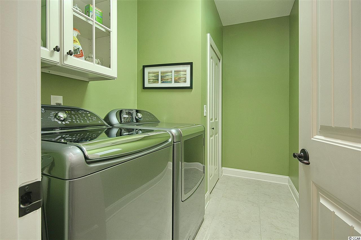
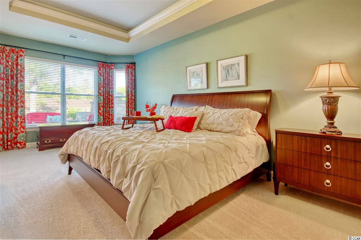
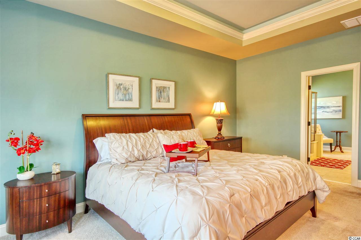
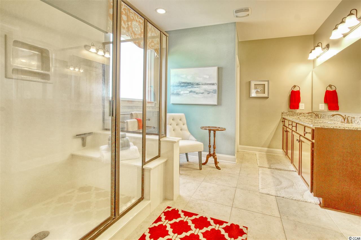
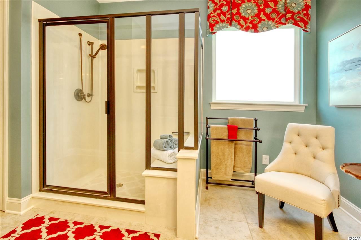
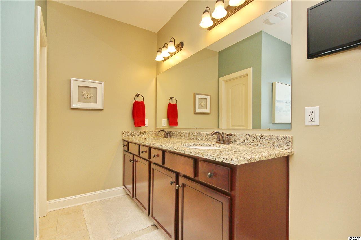
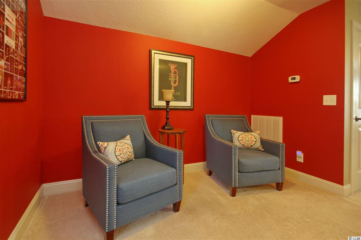
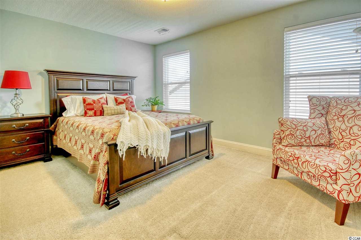
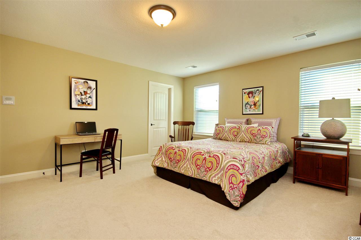
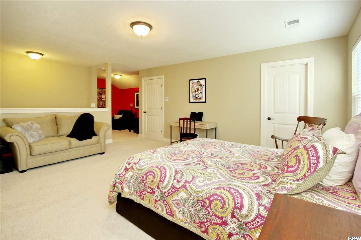
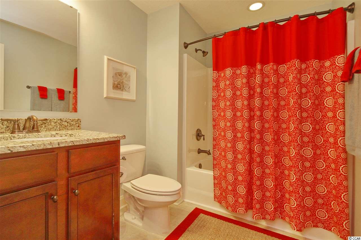
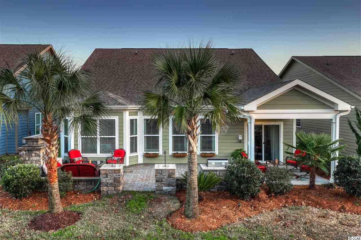
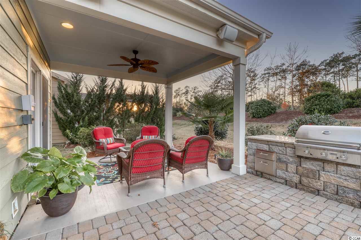
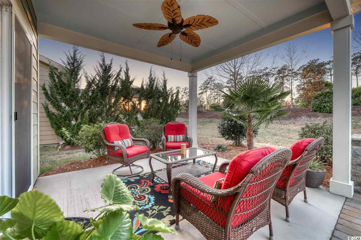
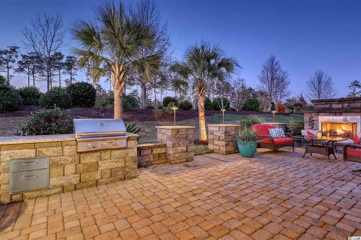
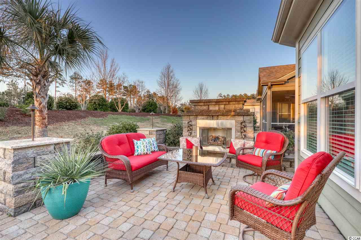
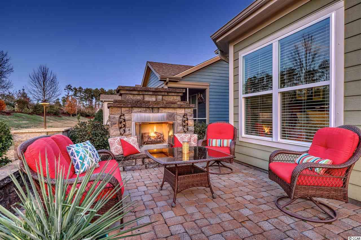
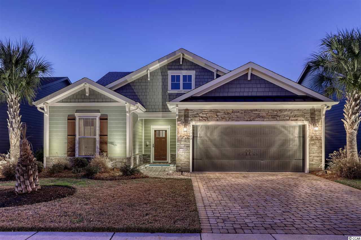
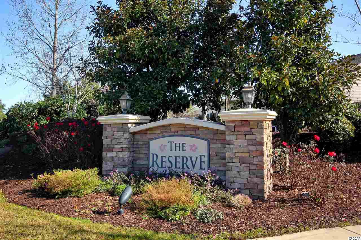
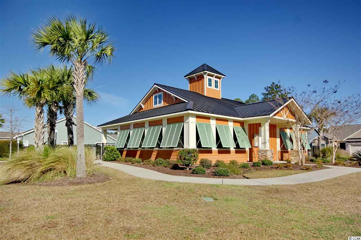
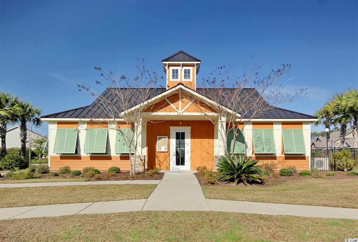
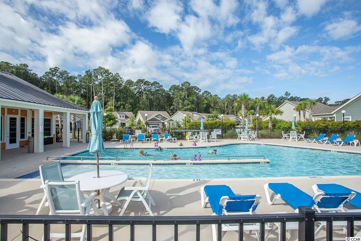
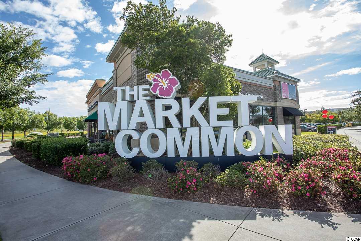
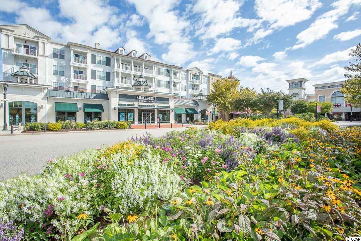
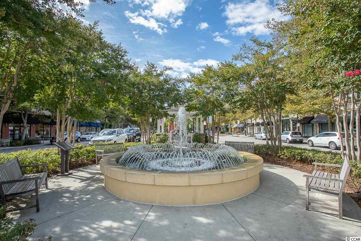
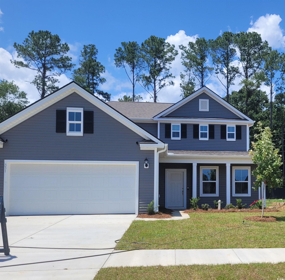
 MLS# 2514566
MLS# 2514566 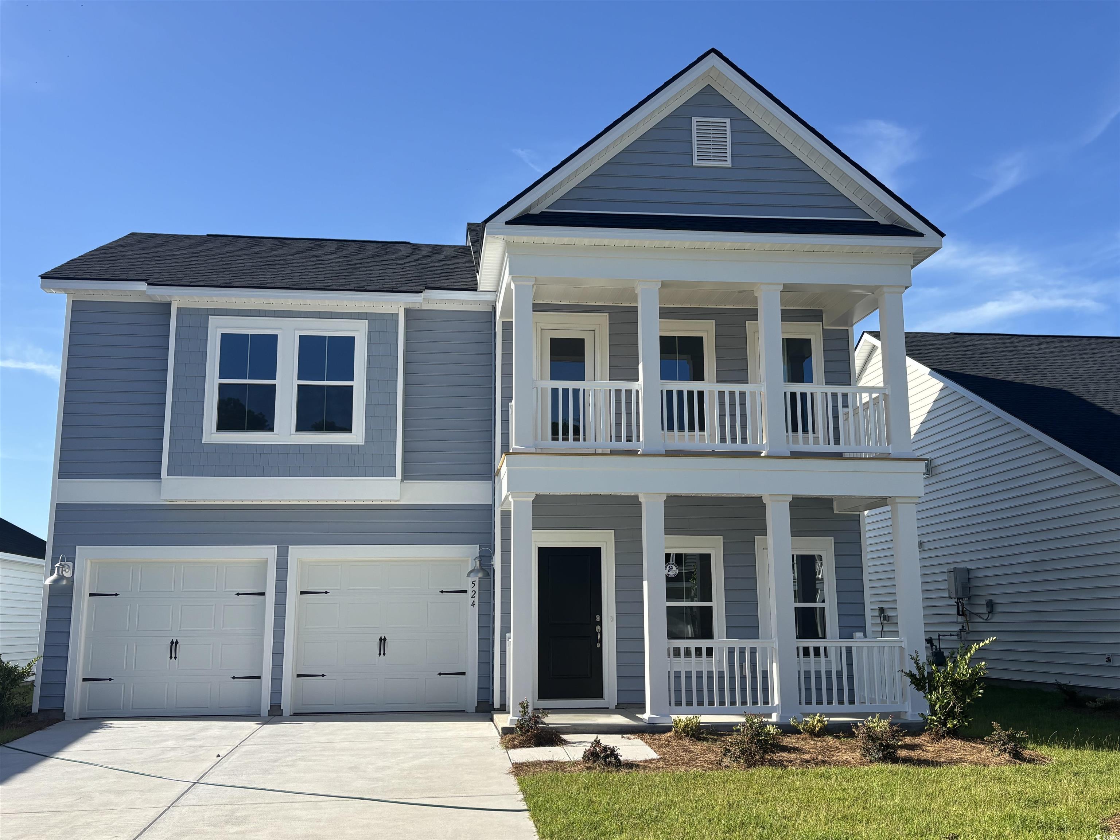
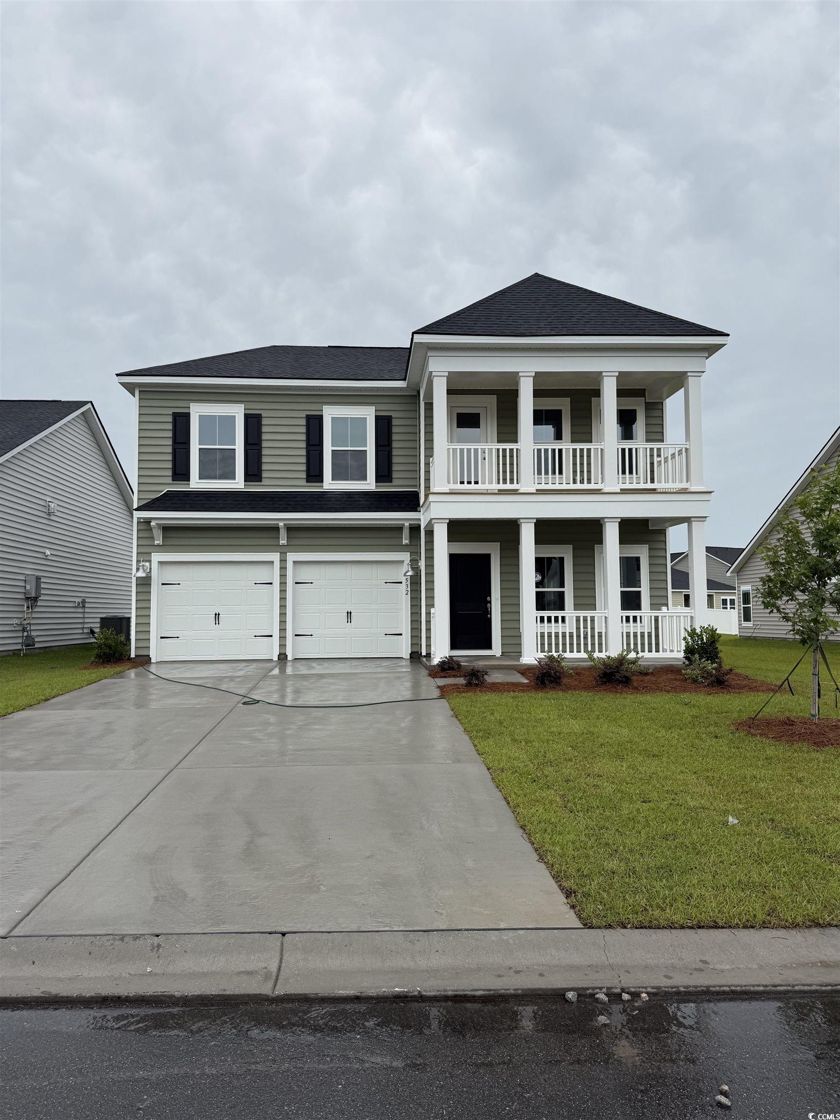
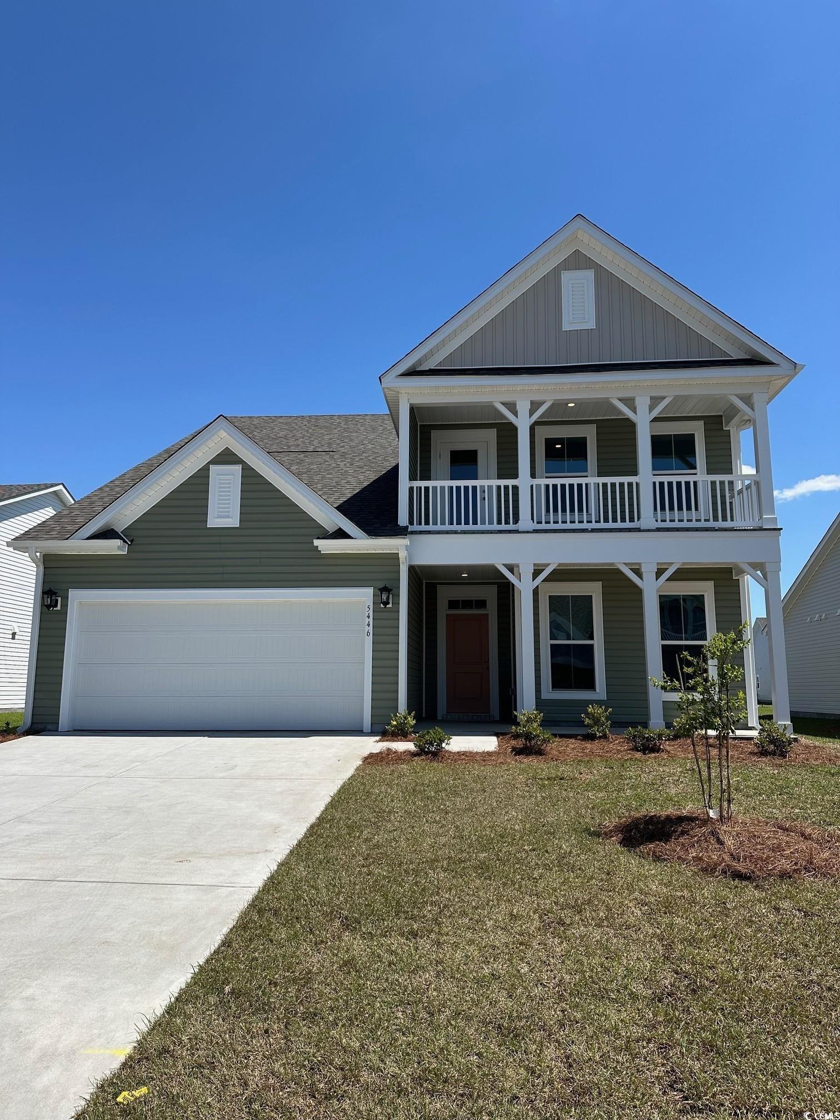
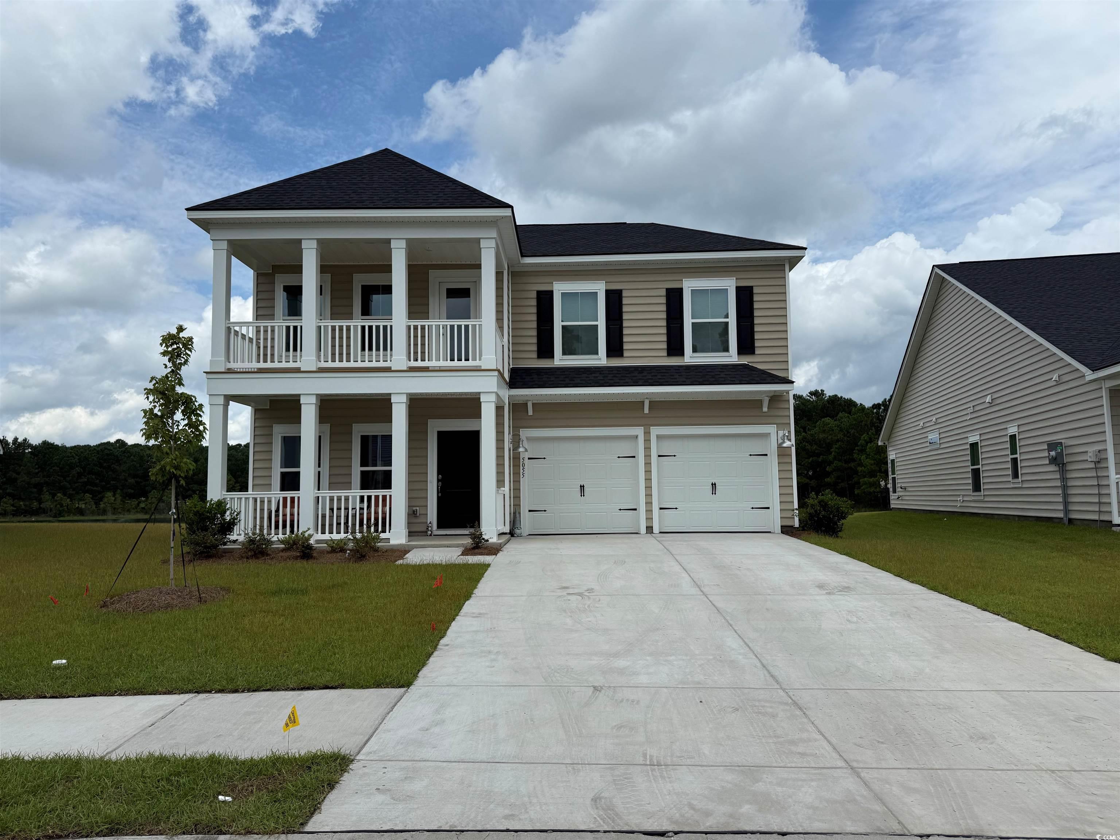
 Provided courtesy of © Copyright 2025 Coastal Carolinas Multiple Listing Service, Inc.®. Information Deemed Reliable but Not Guaranteed. © Copyright 2025 Coastal Carolinas Multiple Listing Service, Inc.® MLS. All rights reserved. Information is provided exclusively for consumers’ personal, non-commercial use, that it may not be used for any purpose other than to identify prospective properties consumers may be interested in purchasing.
Images related to data from the MLS is the sole property of the MLS and not the responsibility of the owner of this website. MLS IDX data last updated on 08-09-2025 8:00 PM EST.
Any images related to data from the MLS is the sole property of the MLS and not the responsibility of the owner of this website.
Provided courtesy of © Copyright 2025 Coastal Carolinas Multiple Listing Service, Inc.®. Information Deemed Reliable but Not Guaranteed. © Copyright 2025 Coastal Carolinas Multiple Listing Service, Inc.® MLS. All rights reserved. Information is provided exclusively for consumers’ personal, non-commercial use, that it may not be used for any purpose other than to identify prospective properties consumers may be interested in purchasing.
Images related to data from the MLS is the sole property of the MLS and not the responsibility of the owner of this website. MLS IDX data last updated on 08-09-2025 8:00 PM EST.
Any images related to data from the MLS is the sole property of the MLS and not the responsibility of the owner of this website.