Myrtle Beach, SC 29588
- 4Beds
- 2Full Baths
- N/AHalf Baths
- 2,001SqFt
- 2003Year Built
- 0.20Acres
- MLS# 2000378
- Residential
- Detached
- Sold
- Approx Time on Market6 months, 20 days
- AreaMyrtle Beach Area--South of 544 & West of 17 Bypass M.i. Horry County
- CountyHorry
- Subdivision The Gates
Overview
A terrific home is waiting for you! You'll appreciate its spacious floor plan with 12' ceilings, a panoramic view of the homes' living areas and lots of natural light! Great curb appeal in a beautiful neighborhood with mature trees, picturesque landscaping, sidewalks and well-maintained homes. The large living room has laminate flooring, a wall of windows and a sliding glass door to the three-season room. The spacious kitchen features granite counter-tops, stainless steel appliances, sturdy 42"" cabinets for abundant storage and an eat-in area for everyday meals. Flowing from the kitchen and meal preparation view is a wonderful sitting area with a fireplace. This cozy area is perfect for that after-meal coffee, dessert, relaxation and catching up on the day. The formal dining room looks out into the serene backyard, and just off the dining room and living room is a large three-season room with access to the backyard and patio. Large windows and ceiling fans are located throughout the home. The master suite and retreat includes a sitting area and large bathroom with a garden tub, shower, a double-sink vanity, ceiling fan and extra storage. Two good-sized bedrooms and a handicapped accessible bathroom are perfect for family or guests, and a large third bedroom and/or bonus room is separate and private from the rest of the living space. The laundry utility area has built-in cabinets for storage and the two-car garage has a great workshop set-up and extra storage space. A vinyl, privacy fence encloses the big backyard. The floors are a combination of laminate, tile and carpet. Location is perfect! Close to shopping, dining, entertainment, excellent schools, the beach and much more. Make an appointment today to see this lovely home!
Sale Info
Listing Date: 01-06-2020
Sold Date: 07-27-2020
Aprox Days on Market:
6 month(s), 20 day(s)
Listing Sold:
5 Year(s), 1 day(s) ago
Asking Price: $267,500
Selling Price: $250,000
Price Difference:
Reduced By $9,500
Agriculture / Farm
Grazing Permits Blm: ,No,
Horse: No
Grazing Permits Forest Service: ,No,
Grazing Permits Private: ,No,
Irrigation Water Rights: ,No,
Farm Credit Service Incl: ,No,
Crops Included: ,No,
Association Fees / Info
Hoa Frequency: Quarterly
Hoa Fees: 33
Hoa: 1
Hoa Includes: CommonAreas, LegalAccounting
Community Features: Clubhouse, Pool, RecreationArea, LongTermRentalAllowed
Assoc Amenities: Clubhouse, OwnerAllowedMotorcycle, Pool
Bathroom Info
Total Baths: 2.00
Fullbaths: 2
Bedroom Info
Beds: 4
Building Info
New Construction: No
Levels: OneandOneHalf
Year Built: 2003
Mobile Home Remains: ,No,
Zoning: RES
Style: Traditional
Construction Materials: BrickVeneer, VinylSiding
Buyer Compensation
Exterior Features
Spa: No
Patio and Porch Features: Patio
Pool Features: Association, Community
Foundation: Slab
Exterior Features: Fence, SprinklerIrrigation, Patio
Financial
Lease Renewal Option: ,No,
Garage / Parking
Parking Capacity: 4
Garage: Yes
Carport: No
Parking Type: Attached, Garage, TwoCarGarage
Open Parking: No
Attached Garage: Yes
Garage Spaces: 2
Green / Env Info
Green Energy Efficient: Doors, Windows
Interior Features
Floor Cover: Carpet, Laminate, Tile
Door Features: InsulatedDoors
Fireplace: Yes
Laundry Features: WasherHookup
Furnished: Unfurnished
Interior Features: Fireplace, SplitBedrooms, BreakfastBar, BedroomonMainLevel, BreakfastArea, StainlessSteelAppliances, SolidSurfaceCounters, Workshop
Appliances: Dishwasher, Disposal, Microwave, Range, Refrigerator
Lot Info
Lease Considered: ,No,
Lease Assignable: ,No,
Acres: 0.20
Lot Size: 75' x116'
Land Lease: No
Lot Description: OutsideCityLimits, Rectangular
Misc
Pool Private: No
Offer Compensation
Other School Info
Property Info
County: Horry
View: No
Senior Community: No
Stipulation of Sale: None
Property Sub Type Additional: Detached
Property Attached: No
Security Features: SmokeDetectors
Disclosures: CovenantsRestrictionsDisclosure,SellerDisclosure
Rent Control: No
Construction: Resale
Room Info
Basement: ,No,
Sold Info
Sold Date: 2020-07-27T00:00:00
Sqft Info
Building Sqft: 2501
Living Area Source: Estimated
Sqft: 2001
Tax Info
Tax Legal Description: Lot 95, PH 11-B
Unit Info
Utilities / Hvac
Heating: Central, Electric
Cooling: CentralAir
Electric On Property: No
Cooling: Yes
Utilities Available: CableAvailable, ElectricityAvailable, SewerAvailable, UndergroundUtilities, WaterAvailable
Heating: Yes
Water Source: Public
Waterfront / Water
Waterfront: No
Schools
Elem: Burgess Elementary School
Middle: Saint James Middle School
High: Saint James High School
Directions
From 17 Bypass South, right on Holmestown Road. First left into The Gates subdivision on Edenborough Drive. Left into the Cambridge Place neighborhood on Kennison Drive. Left on Waterbury Lane. 3005 is the third property on the left.Courtesy of Weichert Realtors Cf - Main Line: 843-280-4445
Real Estate Websites by Dynamic IDX, LLC
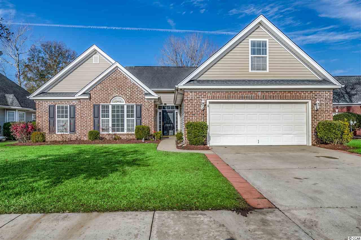
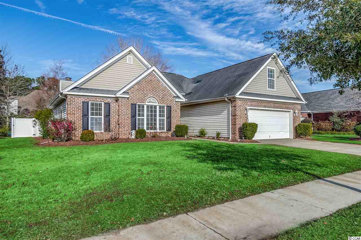
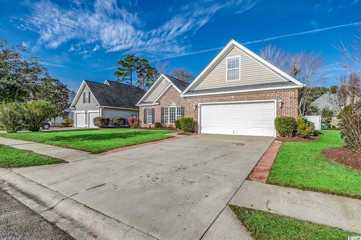
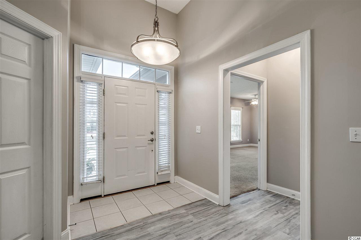
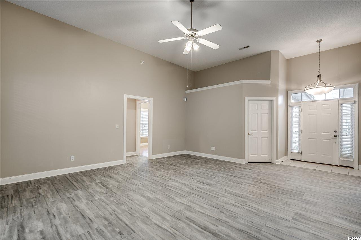
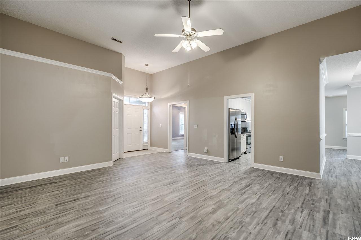
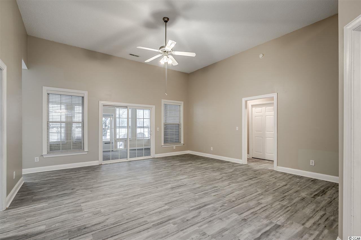
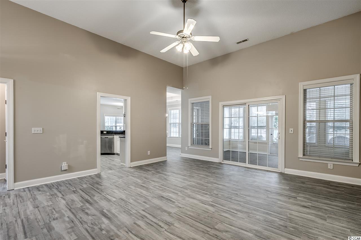
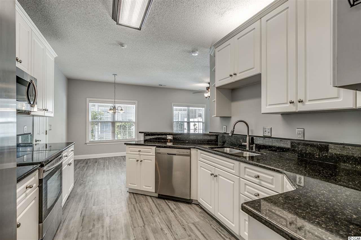
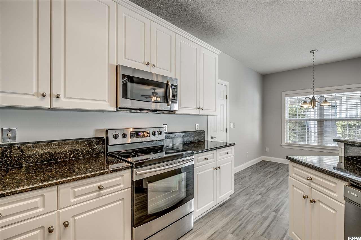
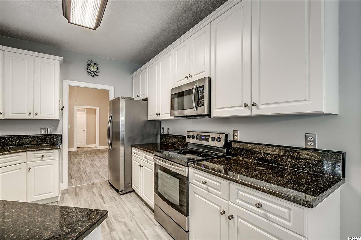
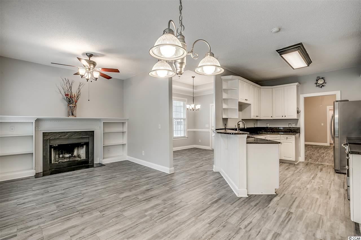
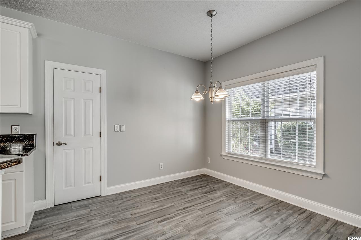
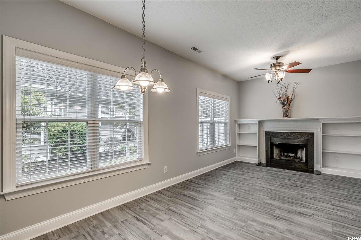
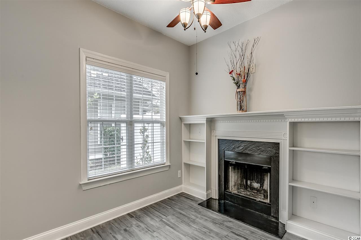
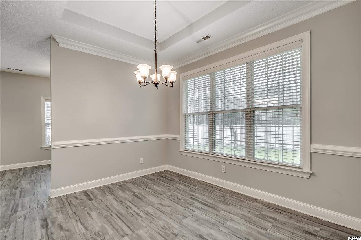
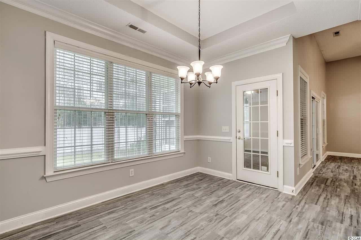
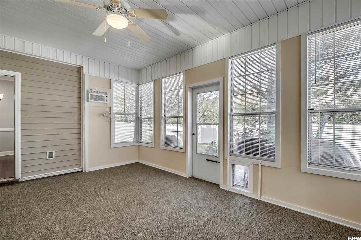
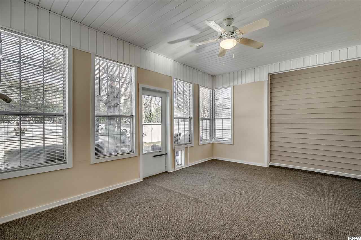
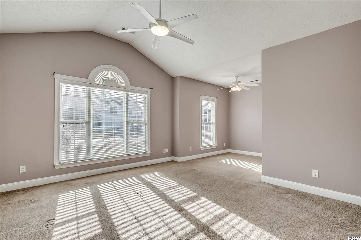
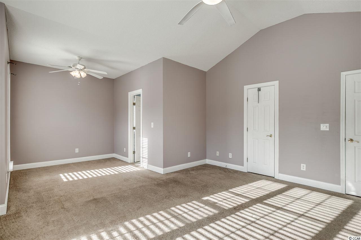
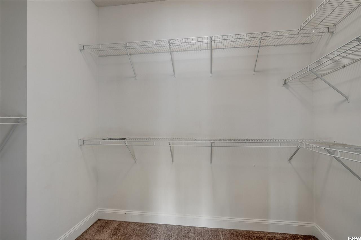
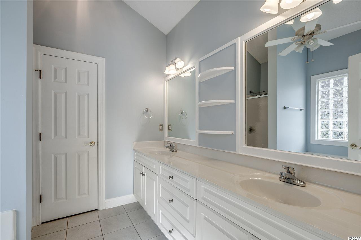
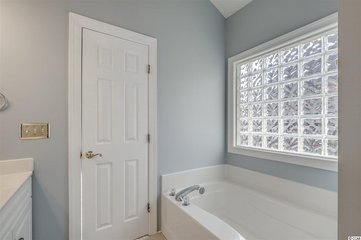
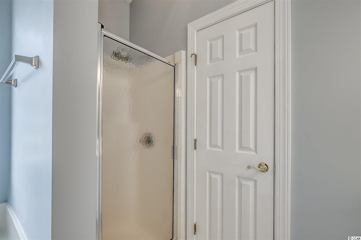
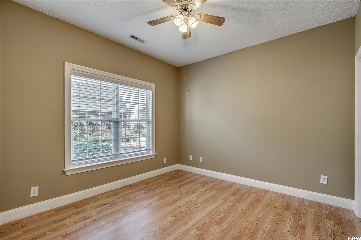
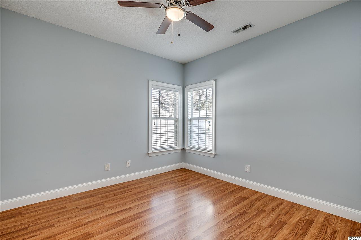
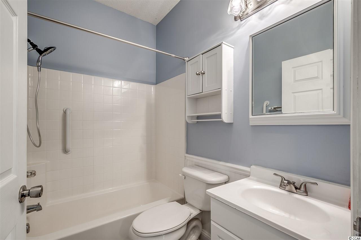
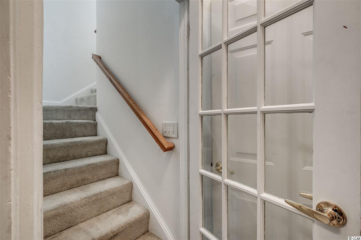
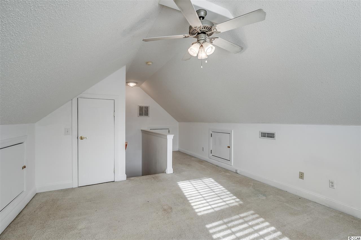
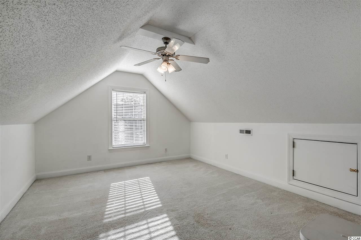
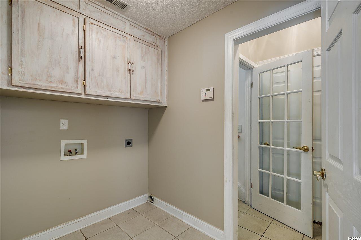
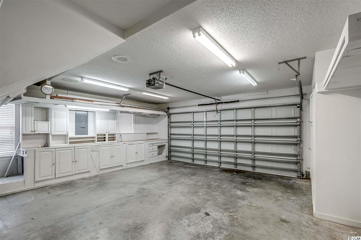
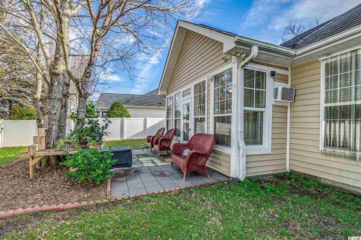
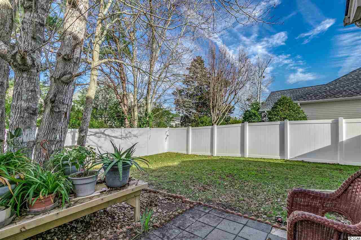
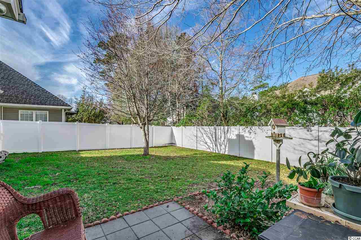
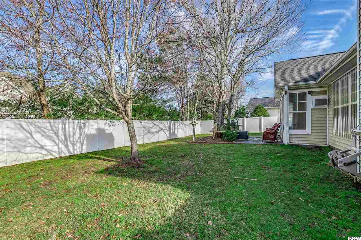
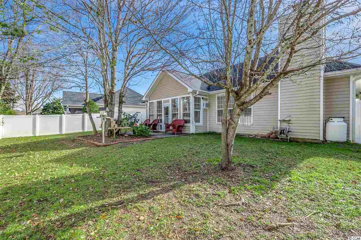
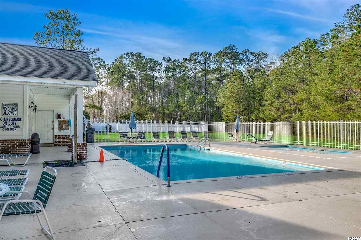
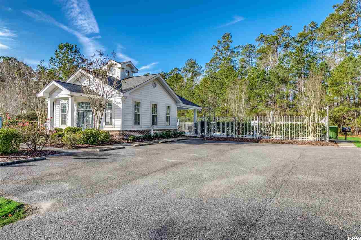
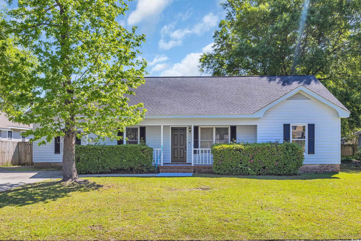
 MLS# 2509811
MLS# 2509811 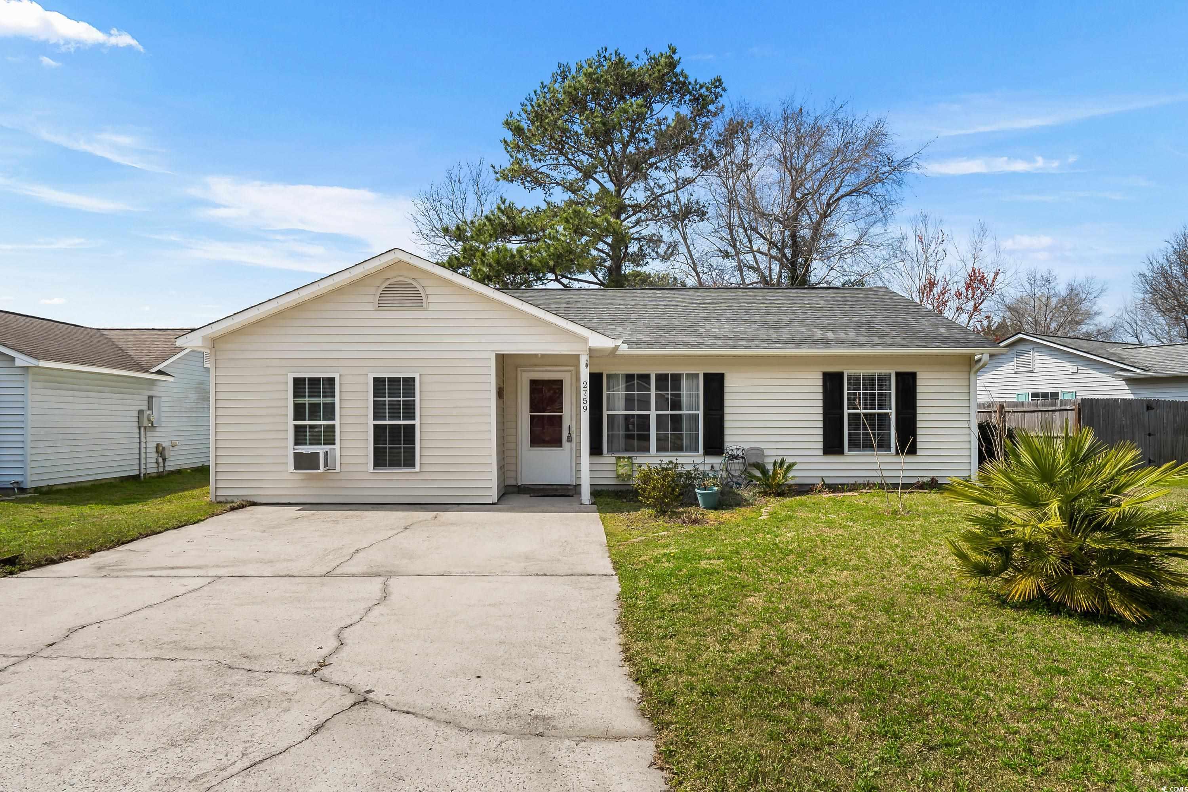
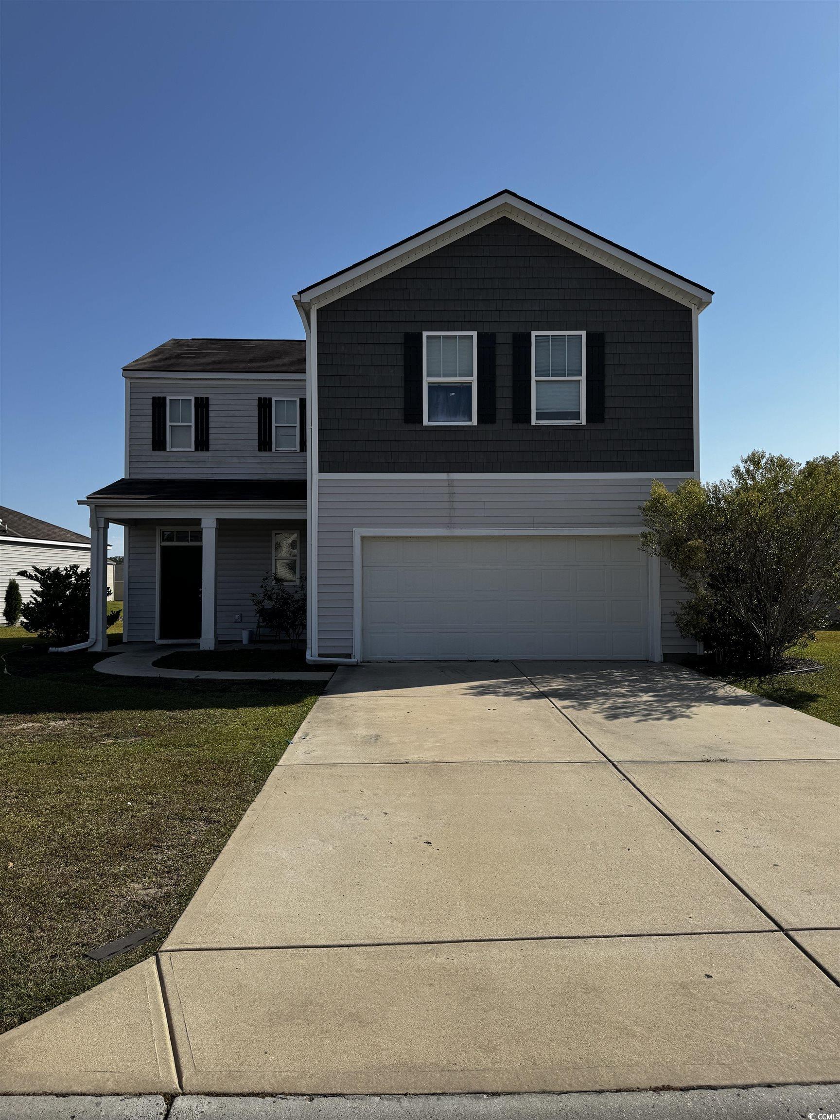
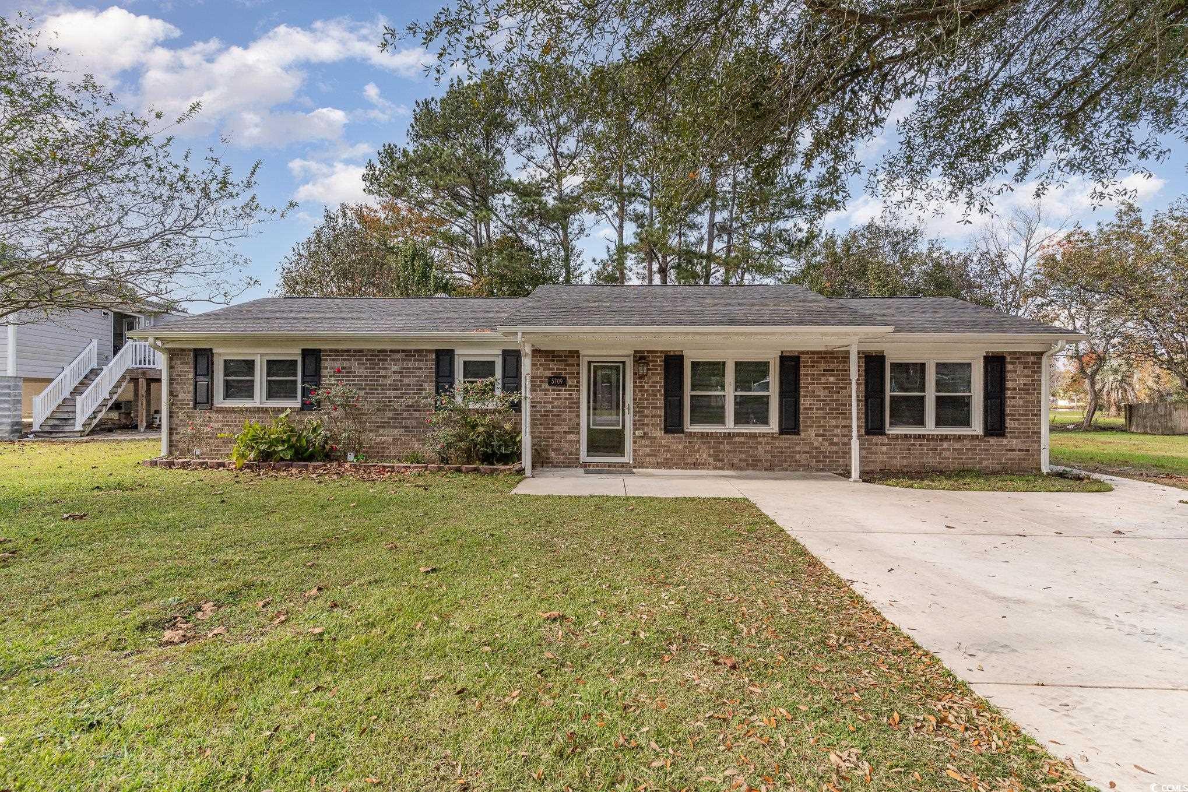
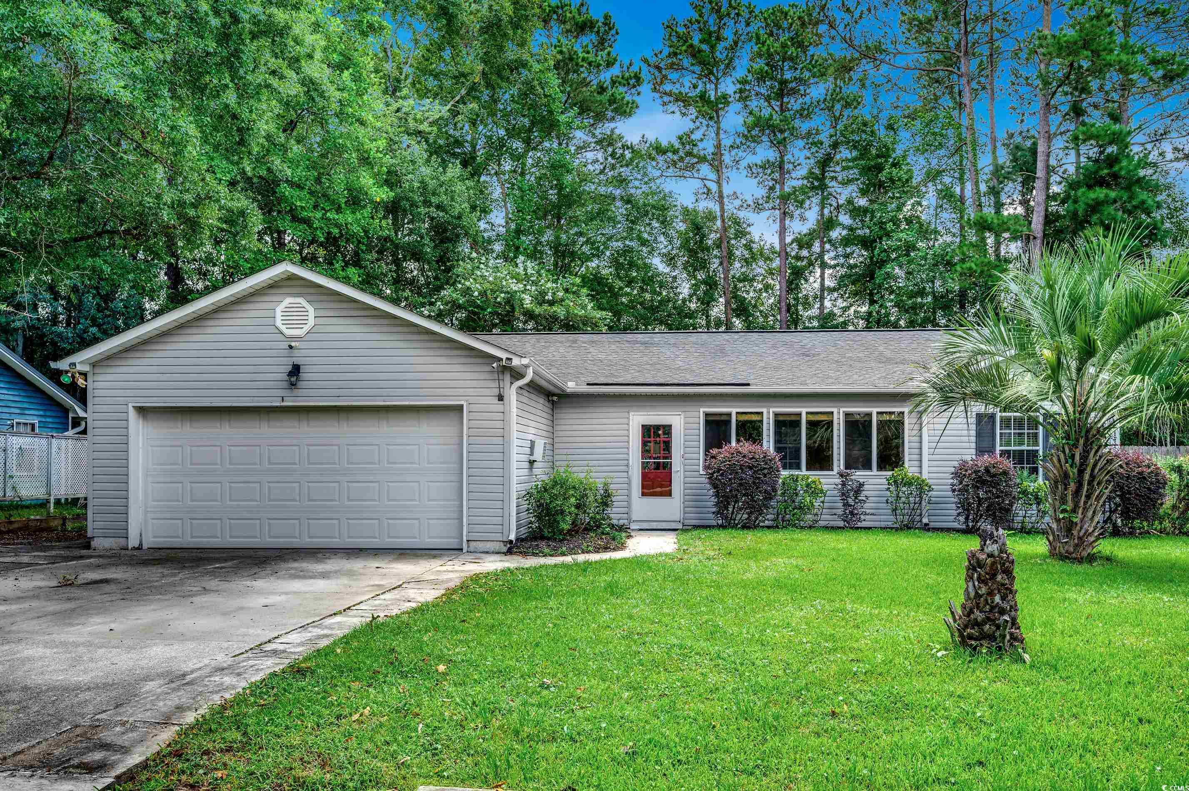
 Provided courtesy of © Copyright 2025 Coastal Carolinas Multiple Listing Service, Inc.®. Information Deemed Reliable but Not Guaranteed. © Copyright 2025 Coastal Carolinas Multiple Listing Service, Inc.® MLS. All rights reserved. Information is provided exclusively for consumers’ personal, non-commercial use, that it may not be used for any purpose other than to identify prospective properties consumers may be interested in purchasing.
Images related to data from the MLS is the sole property of the MLS and not the responsibility of the owner of this website. MLS IDX data last updated on 07-27-2025 11:49 PM EST.
Any images related to data from the MLS is the sole property of the MLS and not the responsibility of the owner of this website.
Provided courtesy of © Copyright 2025 Coastal Carolinas Multiple Listing Service, Inc.®. Information Deemed Reliable but Not Guaranteed. © Copyright 2025 Coastal Carolinas Multiple Listing Service, Inc.® MLS. All rights reserved. Information is provided exclusively for consumers’ personal, non-commercial use, that it may not be used for any purpose other than to identify prospective properties consumers may be interested in purchasing.
Images related to data from the MLS is the sole property of the MLS and not the responsibility of the owner of this website. MLS IDX data last updated on 07-27-2025 11:49 PM EST.
Any images related to data from the MLS is the sole property of the MLS and not the responsibility of the owner of this website.