Myrtle Beach, SC 29577
- 3Beds
- 3Full Baths
- N/AHalf Baths
- 2,395SqFt
- 2005Year Built
- 0.49Acres
- MLS# 1916555
- Residential
- Detached
- Sold
- Approx Time on Market2 months, 15 days
- AreaMyrtle Beach Area--Socastee
- CountyHorry
- Subdivision Harbour Town
Overview
This 3 bedroom, 3 bathroom red brick home is located in the intracoastal waterway community of Harbourtown. This custom home screams quality and durability. Built and designed by the current owners, tons of structural upgrades are in place making this home very special. And just wait until you're able to walk out through the paned glass french doors onto the Covered back porch. The landscaped back oasis is the talk of the neighborhood and will be the envy of all your friends. While viewing this home, take note of the oversized Mahogany front door with elegant etched glass, the high ceilings and crown molding that run through out the home. Propane fueled fireplace and exterior grill hook up, built in shelving, and Gunstock Bruce Hardwood Plank flooring. Everything in this home boasts of quality workmanship and design. And did I hear someone asking about storage that is so lacking in today's homes. The plethora of deep cabinets in the Kitchen, Master bathroom and laundry room cabinets are no joke. Not to mention the pantry. This home even features a workman's shower in the laundry room with access through the garage and the back yard. Schedule a showing today! (Rinnai tankless water heater installed 2019, HVAC replaced in 2018)
Sale Info
Listing Date: 07-29-2019
Sold Date: 10-15-2019
Aprox Days on Market:
2 month(s), 15 day(s)
Listing Sold:
5 Year(s), 9 month(s), 20 day(s) ago
Asking Price: $285,000
Selling Price: $285,000
Price Difference:
Same as list price
Agriculture / Farm
Grazing Permits Blm: ,No,
Horse: No
Grazing Permits Forest Service: ,No,
Grazing Permits Private: ,No,
Irrigation Water Rights: ,No,
Farm Credit Service Incl: ,No,
Crops Included: ,No,
Association Fees / Info
Hoa Frequency: Other
Hoa Fees: 5
Hoa: 1
Hoa Includes: AssociationManagement, CommonAreas
Community Features: GolfCartsOK, LongTermRentalAllowed
Assoc Amenities: OwnerAllowedGolfCart, OwnerAllowedMotorcycle, PetRestrictions, TenantAllowedGolfCart, TenantAllowedMotorcycle
Bathroom Info
Total Baths: 3.00
Fullbaths: 3
Bedroom Info
Beds: 3
Building Info
New Construction: No
Levels: One
Year Built: 2005
Mobile Home Remains: ,No,
Zoning: RES
Style: Traditional
Construction Materials: Brick, Stucco
Buyer Compensation
Exterior Features
Spa: No
Patio and Porch Features: RearPorch, Patio
Window Features: StormWindows
Foundation: BrickMortar, Crawlspace
Exterior Features: Fence, SprinklerIrrigation, Porch, Patio, Storage
Financial
Lease Renewal Option: ,No,
Garage / Parking
Parking Capacity: 7
Garage: Yes
Carport: No
Parking Type: Attached, Garage, TwoCarGarage, GarageDoorOpener
Open Parking: No
Attached Garage: Yes
Garage Spaces: 2
Green / Env Info
Green Energy Efficient: Doors, Windows
Interior Features
Floor Cover: Carpet, Tile, Wood
Door Features: InsulatedDoors, StormDoors
Fireplace: Yes
Laundry Features: WasherHookup
Furnished: Unfurnished
Interior Features: Attic, Fireplace, PermanentAtticStairs, WindowTreatments, BreakfastBar, BedroomonMainLevel, EntranceFoyer
Appliances: DoubleOven, Dishwasher, Freezer, Disposal, Microwave, Range, Refrigerator, RangeHood, TrashCompactor, Dryer, Washer
Lot Info
Lease Considered: ,No,
Lease Assignable: ,No,
Acres: 0.49
Lot Size: 100'x214'x100'x214'
Land Lease: No
Lot Description: FloodZone, Rectangular
Misc
Pool Private: No
Pets Allowed: OwnerOnly, Yes
Offer Compensation
Other School Info
Property Info
County: Horry
View: No
Senior Community: No
Stipulation of Sale: None
Property Sub Type Additional: Detached
Property Attached: No
Security Features: SecuritySystem, SmokeDetectors
Disclosures: SellerDisclosure
Rent Control: No
Construction: Resale
Room Info
Basement: ,No,
Basement: CrawlSpace
Sold Info
Sold Date: 2019-10-15T00:00:00
Sqft Info
Building Sqft: 3150
Sqft: 2395
Tax Info
Tax Legal Description: Harbourtown/lot 54
Unit Info
Utilities / Hvac
Heating: Central, Electric, Propane
Cooling: CentralAir
Electric On Property: No
Cooling: Yes
Utilities Available: CableAvailable, ElectricityAvailable, PhoneAvailable, SewerAvailable, UndergroundUtilities, WaterAvailable
Heating: Yes
Water Source: Public, Private, Well
Waterfront / Water
Waterfront: No
Schools
Elem: Socastee Elementary School
Middle: Forestbrook Middle School
High: Socastee High School
Directions
GPS is most accurate. If southbound on 17 bypass, turn right at Jamin Leather and take a left onto Port Dr (frontage rd). Turn right at stop sign on to Harbour towne Dr. Turn right onto Shoreline Dr and the home is on the left. If northbound on 17 bypass, exit at the Market Commons. turn left onto Farrow/Socastee Blvd. Turn right after Super 8 Hotel onto Macklen Dr. At stop sign, turn left onto Harbour Towne Dr. Turn right onto Shoreline Dr and the home is on the left.Courtesy of Exit Coastal Real Estate Pros
Real Estate Websites by Dynamic IDX, LLC
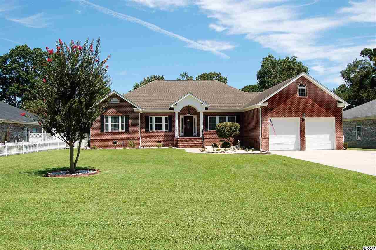
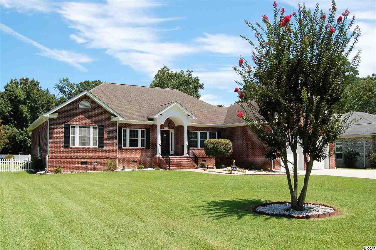
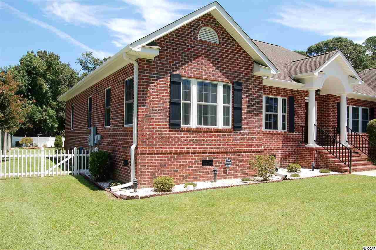
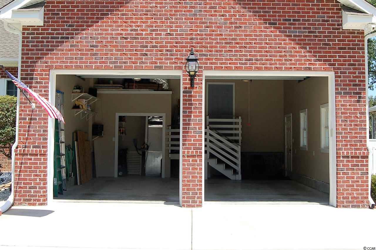
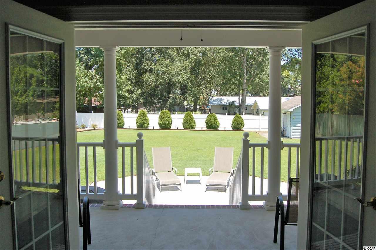
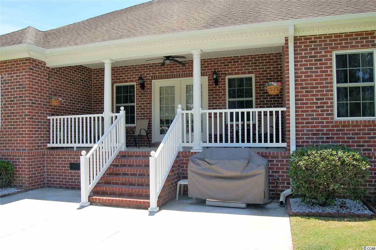
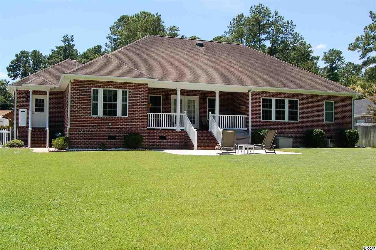
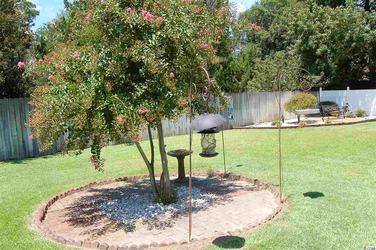
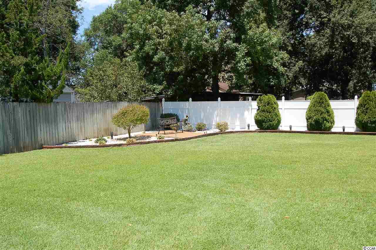
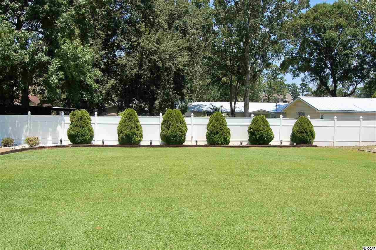
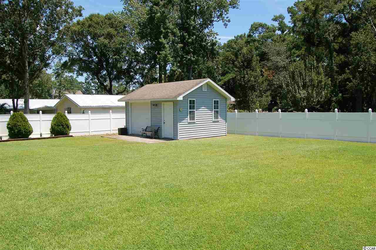
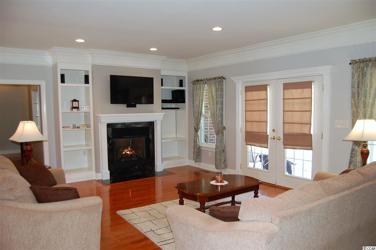
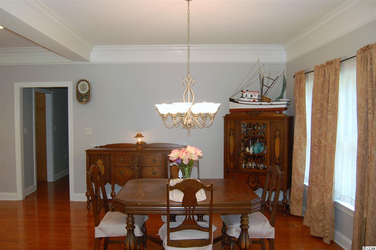
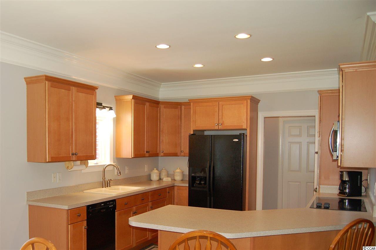
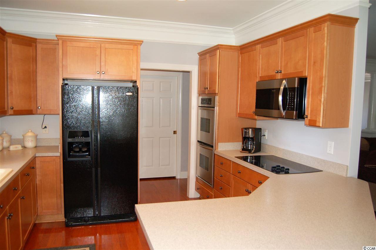
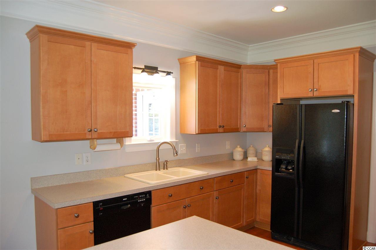
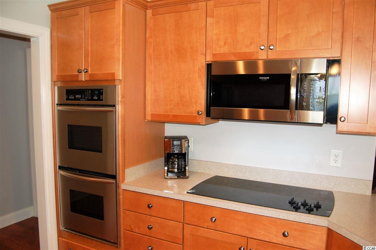
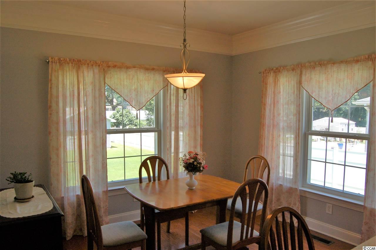
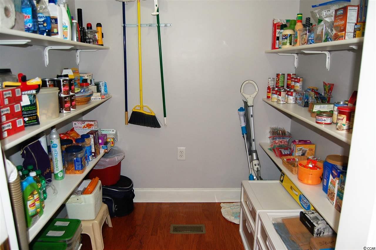
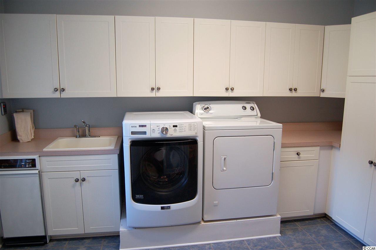
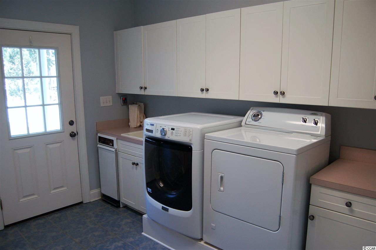
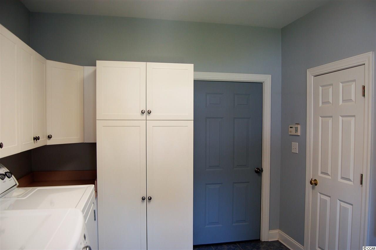
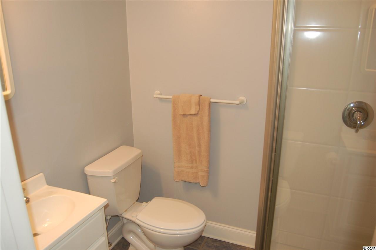
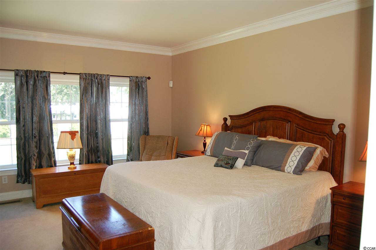
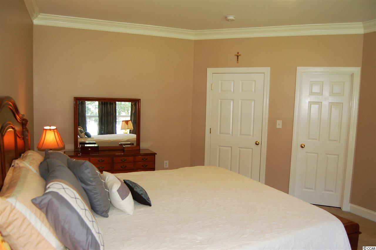
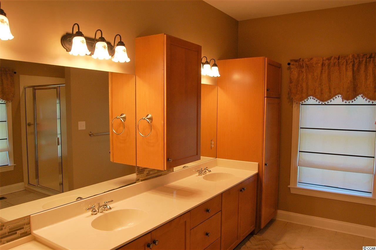
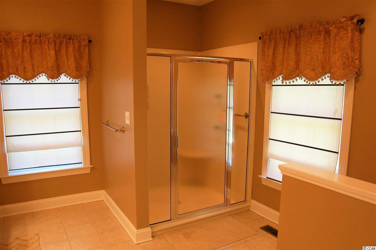
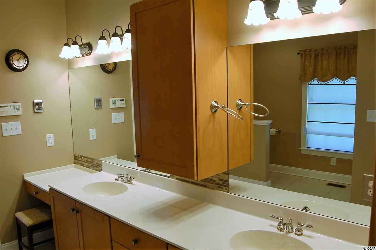
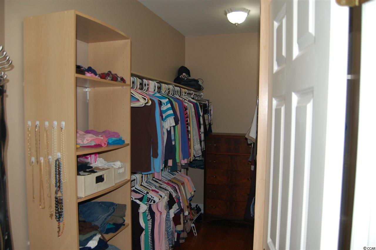
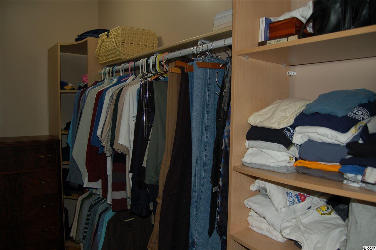
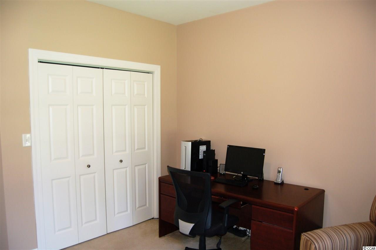
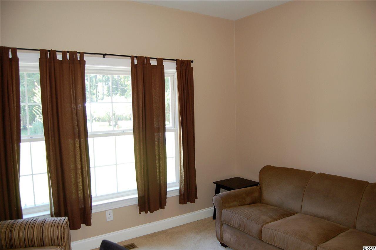
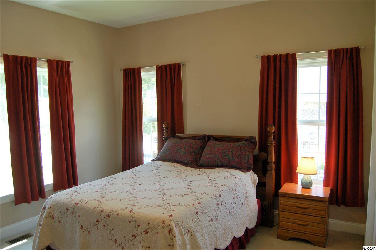
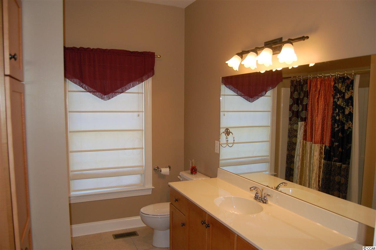
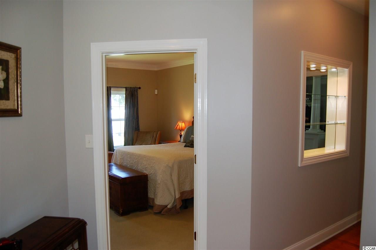
 MLS# 908235
MLS# 908235 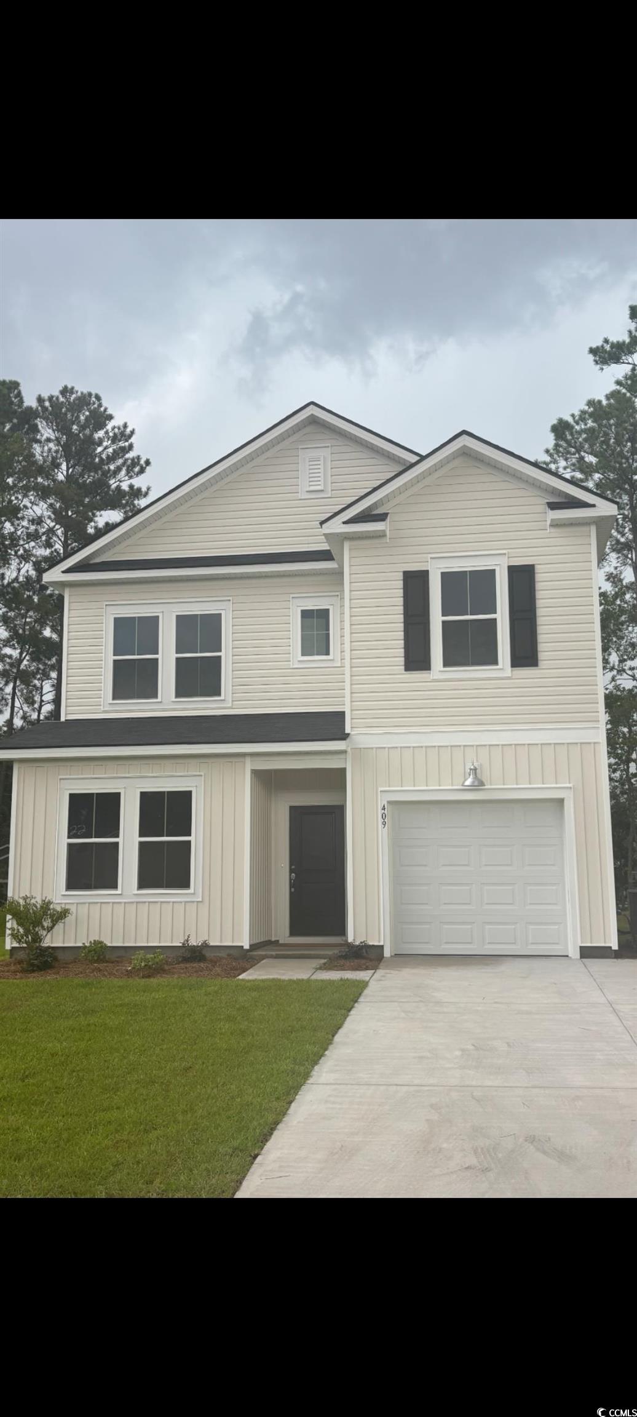
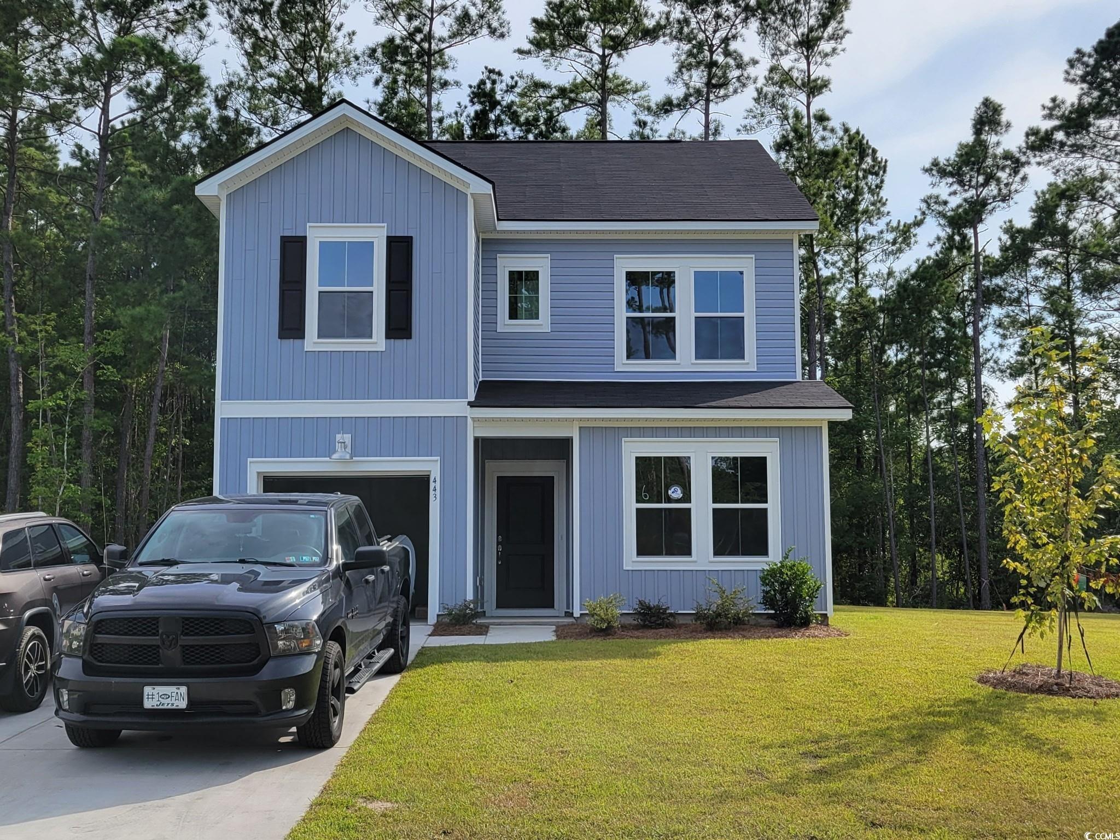
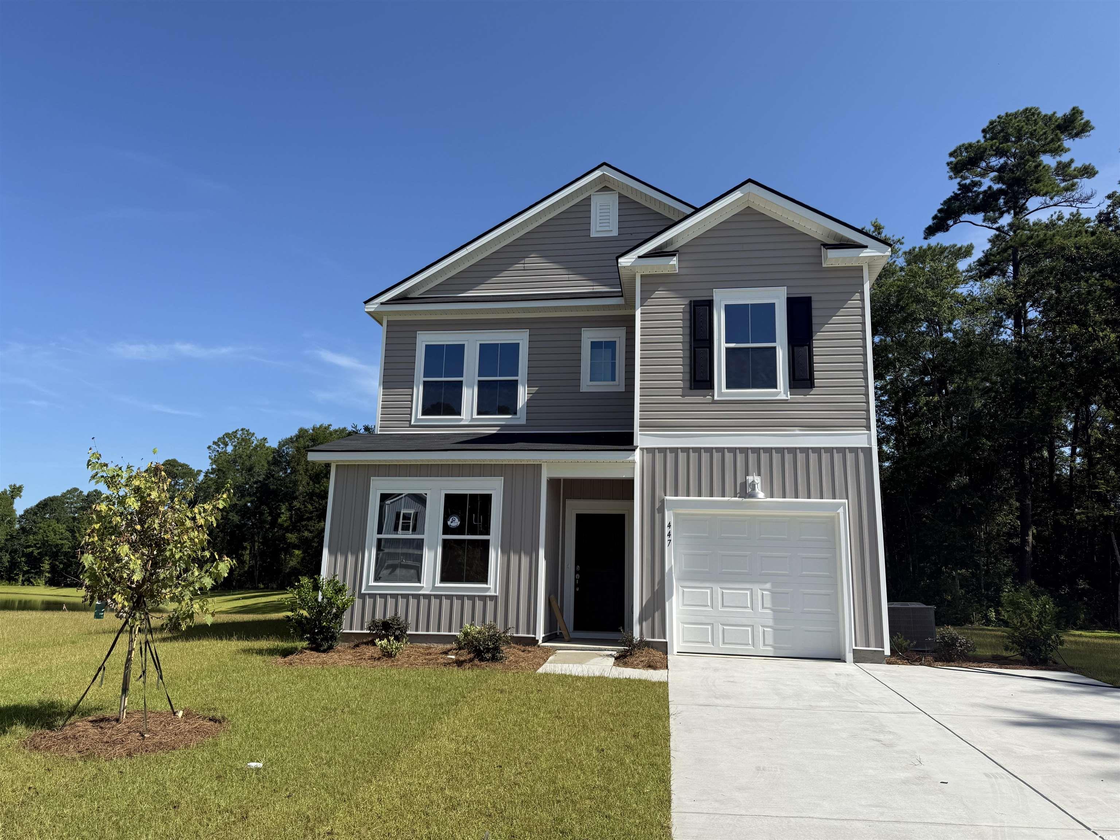
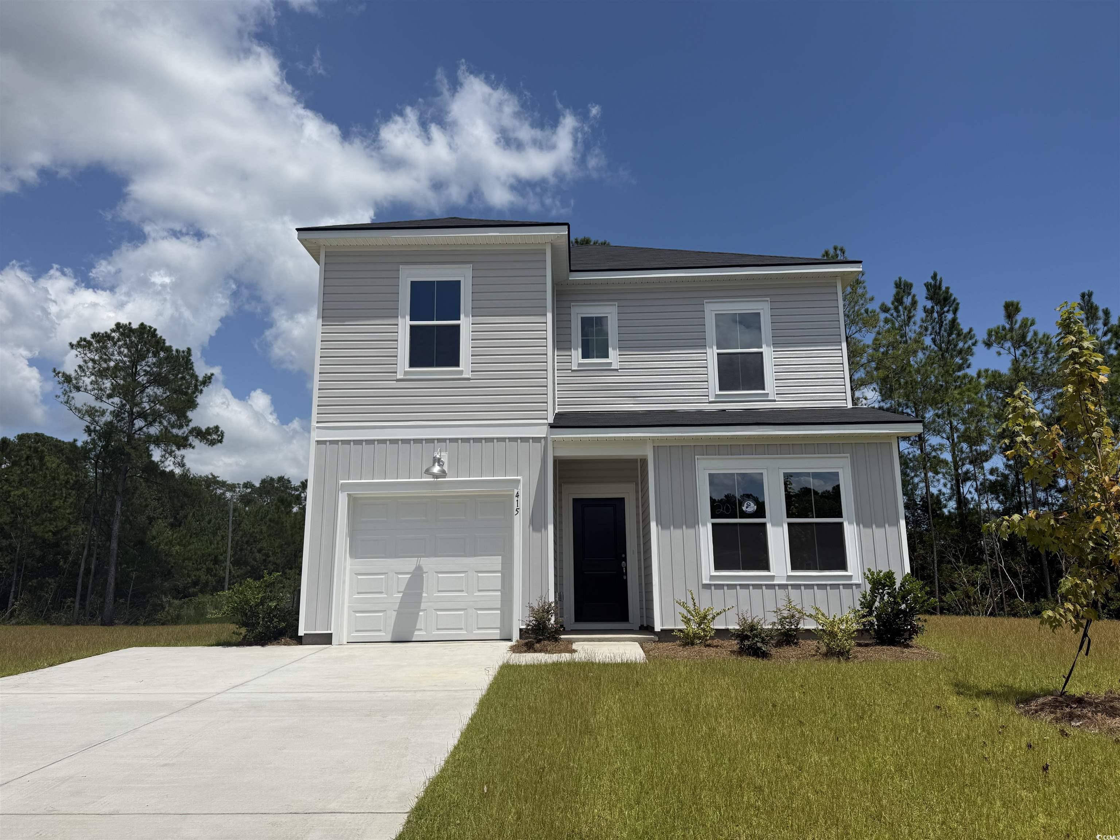
 Provided courtesy of © Copyright 2025 Coastal Carolinas Multiple Listing Service, Inc.®. Information Deemed Reliable but Not Guaranteed. © Copyright 2025 Coastal Carolinas Multiple Listing Service, Inc.® MLS. All rights reserved. Information is provided exclusively for consumers’ personal, non-commercial use, that it may not be used for any purpose other than to identify prospective properties consumers may be interested in purchasing.
Images related to data from the MLS is the sole property of the MLS and not the responsibility of the owner of this website. MLS IDX data last updated on 08-04-2025 11:51 AM EST.
Any images related to data from the MLS is the sole property of the MLS and not the responsibility of the owner of this website.
Provided courtesy of © Copyright 2025 Coastal Carolinas Multiple Listing Service, Inc.®. Information Deemed Reliable but Not Guaranteed. © Copyright 2025 Coastal Carolinas Multiple Listing Service, Inc.® MLS. All rights reserved. Information is provided exclusively for consumers’ personal, non-commercial use, that it may not be used for any purpose other than to identify prospective properties consumers may be interested in purchasing.
Images related to data from the MLS is the sole property of the MLS and not the responsibility of the owner of this website. MLS IDX data last updated on 08-04-2025 11:51 AM EST.
Any images related to data from the MLS is the sole property of the MLS and not the responsibility of the owner of this website.