Murrells Inlet, SC 29576
- 3Beds
- 2Full Baths
- 1Half Baths
- 1,601SqFt
- 2004Year Built
- 0.00Acres
- MLS# 1909605
- Residential
- Townhouse
- Sold
- Approx Time on Market3 months, 9 days
- AreaMurrells Inlet - Horry County
- CountyHorry
- Subdivision Wynbrooke Twnhm - Townhomes
Overview
If you are looking for a totally made over unit this is it, three bedroom, two and a half bath townhouse look no further than 106 Wimbledon Way is located in the Wynbrooke community. Wynbrooke features lovely lakes through out the community. It also has a community pool. The town house has an kitchen with corian counter tops, new backsplash and appliances. The dining room and living room have laminate flooring. The living room and master bedroom have catheral ceilings. The master bedroom and bath are located on the first floor. Upstairs offers a second family space and two bedrooms with new carpet. There is ample storage throughout the unit. Enjoy time in the screen porch or outside on your own private patiothe perfect spot to grill out. Wynbrooke is located near grocery stores, shopping, golf courses and the famous Murrells Inlet Creek Front. List of upgrades and work performed: 1. New Dream Home? Oak hardwood laminate in the living room, dining room and master bedroom. 50yr mfg warranty 2. New Tranquility Ultra ? Luxury Vinyl waterproof planks in all bathrooms. Lifetime mfg warranty. 3. New TrafficMASTER ? Carpet and upgraded pad on stairs and wall to wall upstairs in the unit. 5 yr mfg limited warranty. 4. All new craftsman style 5 1/4 baseboards, 3 1/4 door trim throughout. 5. All new interior and exterior hinges and door hardware in bronze. 6. All new neutral paint throughout the unit. 7. All new lighting fixtures throughout, all outfitted with LED lights. 8. All new ceiling fans (3) 9. All bathrooms have new faucets and bathroom shower kits in bronze (Mohen and Glacier Bay) 10. All bathrooms and kitchen have new bronze cabinet hardware. 11. New glass shower sliding door in master bathroom. 12. Living room and dining room feature coordinating shiplap accents. 13. New kitchen faucet and garbage disposal. 14. New subway tile backsplash in the kitchen. 15. New Amana dishwasher with triple filter wash system. 16. 1yr old double door fridge with ice and water dispenser. 17. Nee Amana 6.5 cu ft dryer with wrinkle prevention. 18. 1 yr old washing machine 19. New roof 2018. All other items should be shown on the seller disclosure (hvac repair).
Sale Info
Listing Date: 04-30-2019
Sold Date: 08-09-2019
Aprox Days on Market:
3 month(s), 9 day(s)
Listing Sold:
5 Year(s), 11 month(s), 13 day(s) ago
Asking Price: $179,900
Selling Price: $167,000
Price Difference:
Same as list price
Agriculture / Farm
Grazing Permits Blm: ,No,
Horse: No
Grazing Permits Forest Service: ,No,
Grazing Permits Private: ,No,
Irrigation Water Rights: ,No,
Farm Credit Service Incl: ,No,
Crops Included: ,No,
Association Fees / Info
Hoa Frequency: Monthly
Hoa Fees: 331
Hoa: 1
Hoa Includes: AssociationManagement, CommonAreas, CableTV, Insurance, LegalAccounting, MaintenanceGrounds, Pools, Trash
Community Features: CableTV, LongTermRentalAllowed, Pool
Assoc Amenities: PetRestrictions, CableTV, MaintenanceGrounds
Bathroom Info
Total Baths: 3.00
Halfbaths: 1
Fullbaths: 2
Bedroom Info
Beds: 3
Building Info
New Construction: No
Levels: Two
Year Built: 2004
Structure Type: Townhouse
Mobile Home Remains: ,No,
Zoning: Res
Construction Materials: BrickVeneer
Entry Level: 1
Buyer Compensation
Exterior Features
Spa: No
Patio and Porch Features: FrontPorch, Porch, Screened
Pool Features: Community, OutdoorPool
Foundation: Slab
Financial
Lease Renewal Option: ,No,
Garage / Parking
Garage: Yes
Carport: No
Parking Type: OneCarGarage, Private, GarageDoorOpener
Open Parking: No
Attached Garage: No
Garage Spaces: 1
Green / Env Info
Interior Features
Floor Cover: Carpet, Tile, Wood
Fireplace: No
Furnished: Unfurnished
Lot Info
Lease Considered: ,No,
Lease Assignable: ,No,
Acres: 0.00
Land Lease: No
Lot Description: OutsideCityLimits, Rectangular
Misc
Pool Private: No
Pets Allowed: OwnerOnly, Yes
Offer Compensation
Other School Info
Property Info
County: Horry
View: No
Senior Community: No
Stipulation of Sale: None
Property Sub Type Additional: Townhouse
Property Attached: No
Disclosures: CovenantsRestrictionsDisclosure,SellerDisclosure
Rent Control: No
Construction: Resale
Room Info
Basement: ,No,
Sold Info
Sold Date: 2019-08-09T00:00:00
Sqft Info
Building Sqft: 1901
Sqft: 1601
Tax Info
Unit Info
Utilities / Hvac
Heating: Central
Cooling: CentralAir
Electric On Property: No
Cooling: Yes
Utilities Available: CableAvailable, ElectricityAvailable, PhoneAvailable, SewerAvailable, WaterAvailable
Heating: Yes
Water Source: Public
Waterfront / Water
Waterfront: No
Schools
Elem: Saint James Elementary School
Middle: Saint James Middle School
High: Saint James High School
Directions
Head north on Bypass 17. Turn left on Hwy 707. Before Publix & Lowes Foods, turn right on Wynbrooke Blvd. Make first right on Wimbledon. Unit on right.Courtesy of Century 21 The Harrelson Group
Real Estate Websites by Dynamic IDX, LLC
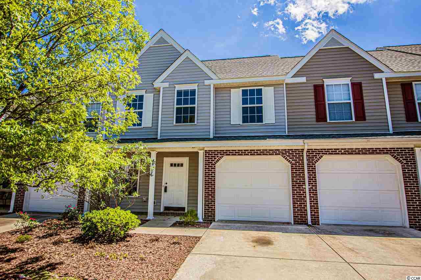
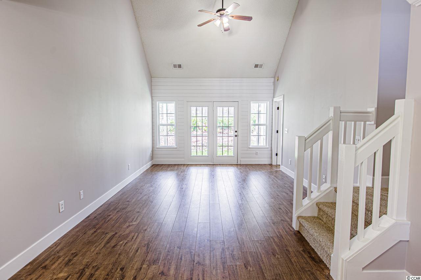
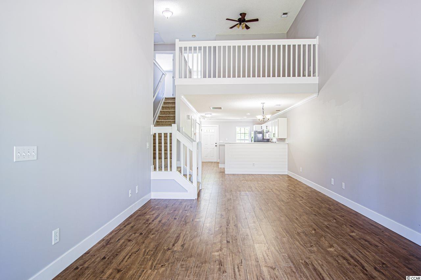
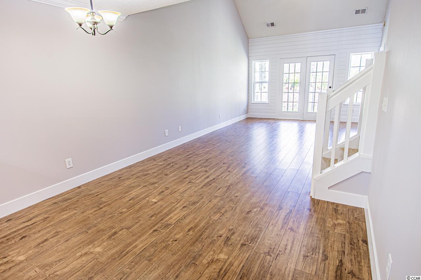
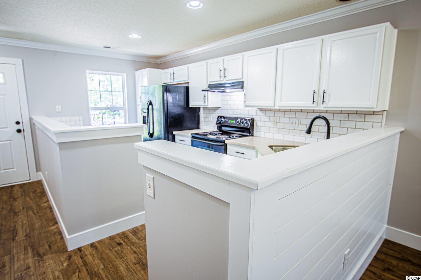
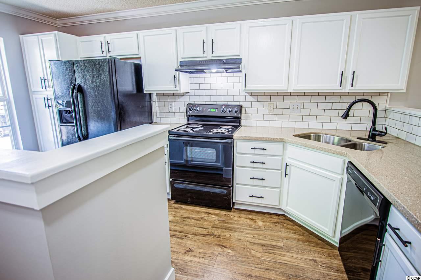
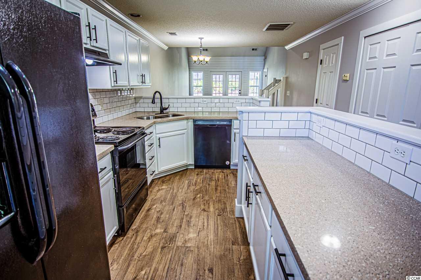
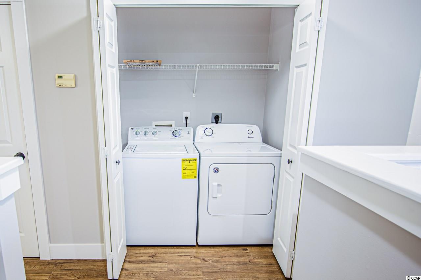
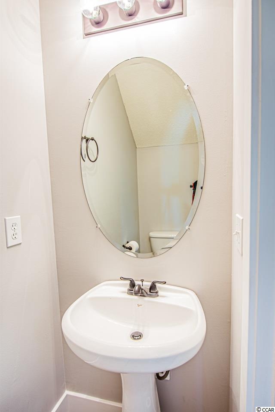
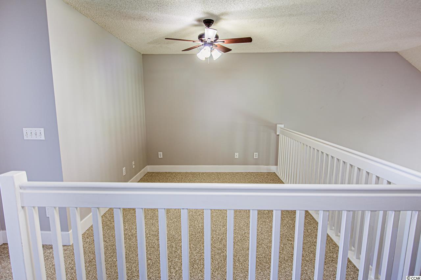
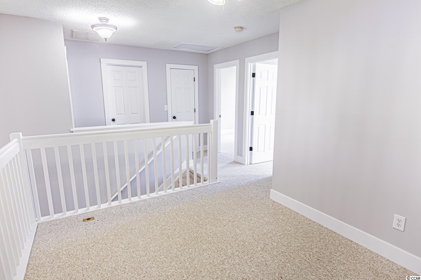
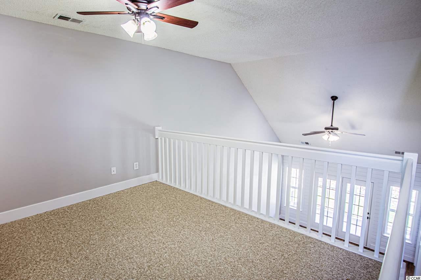
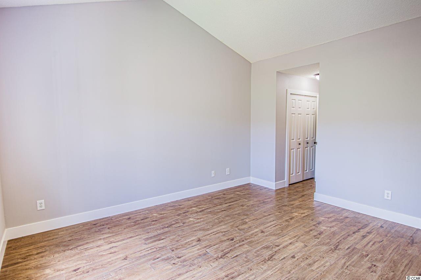
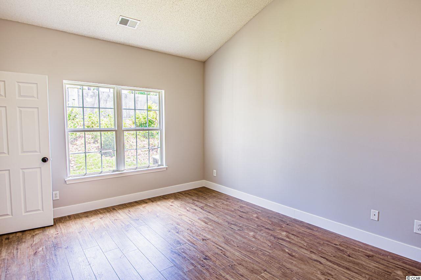
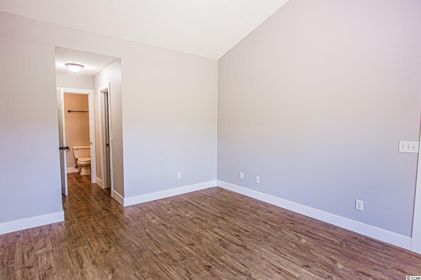
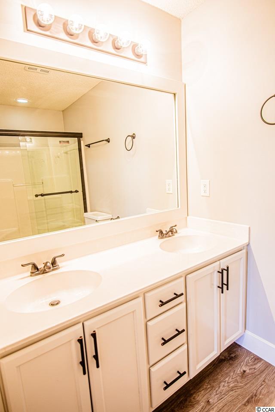
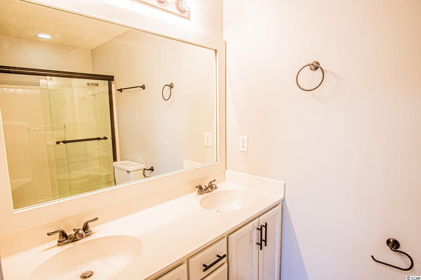
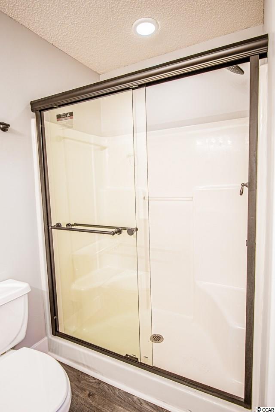
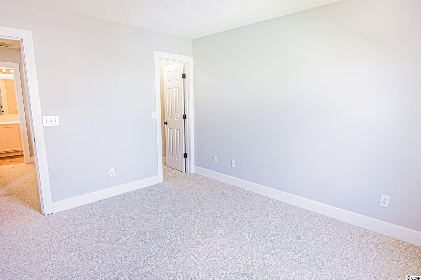
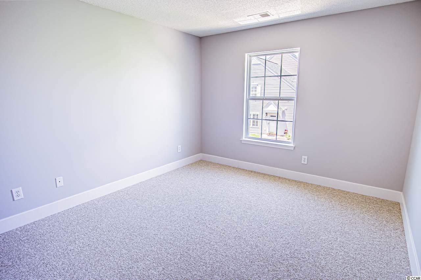
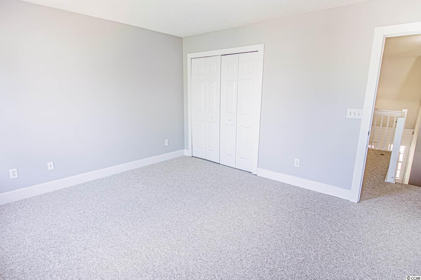
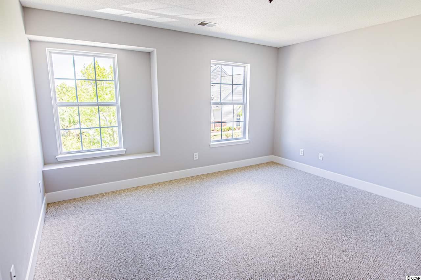
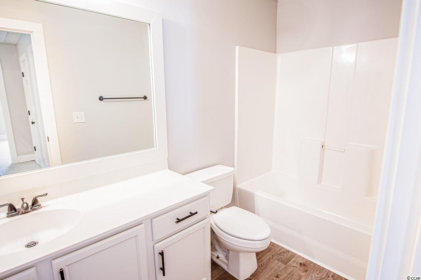
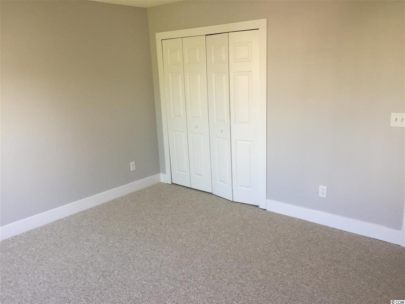
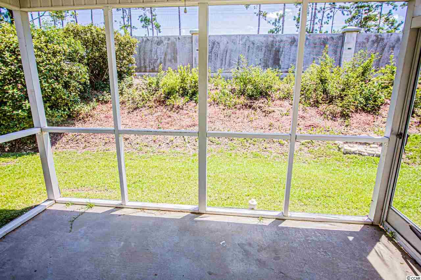
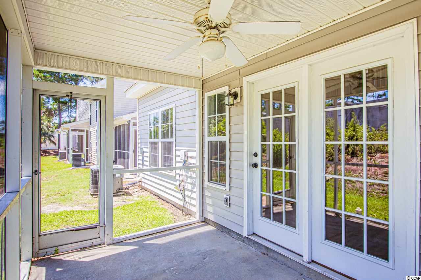
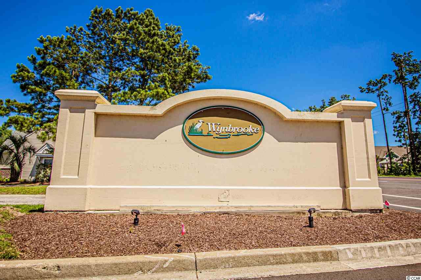
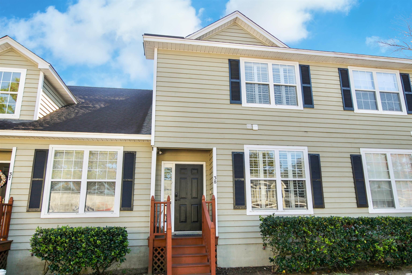
 MLS# 2126817
MLS# 2126817 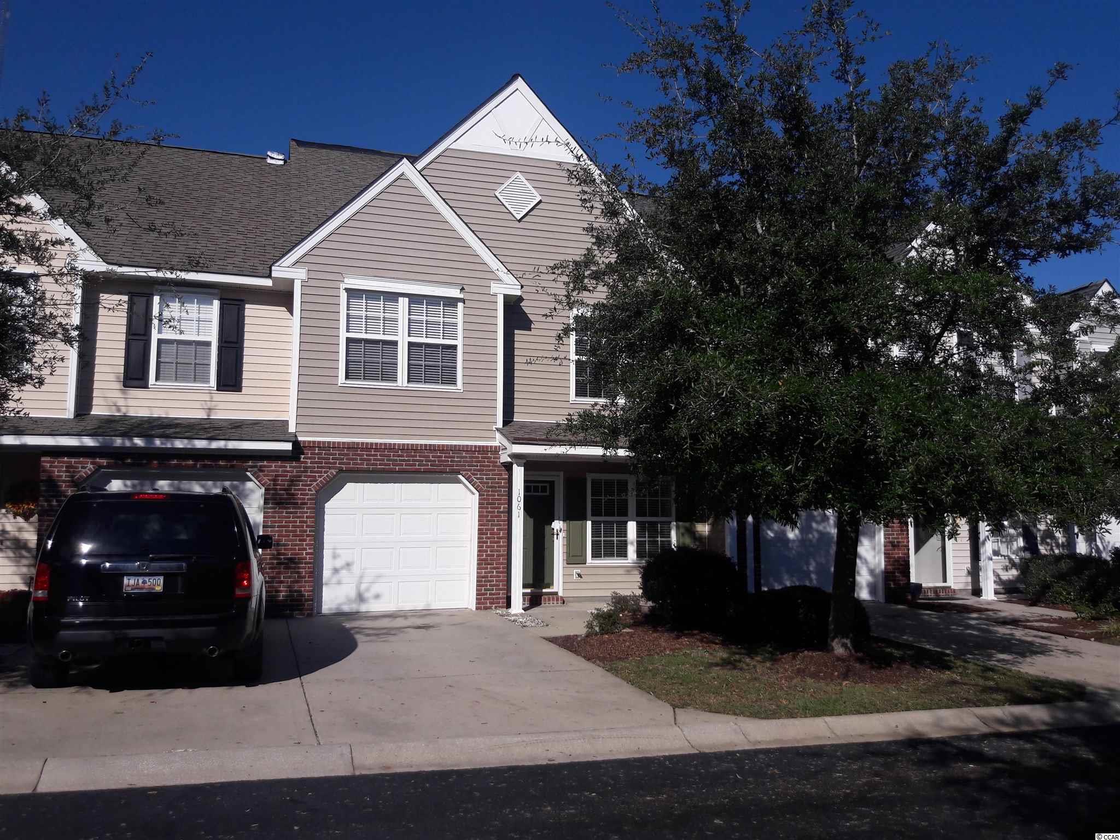
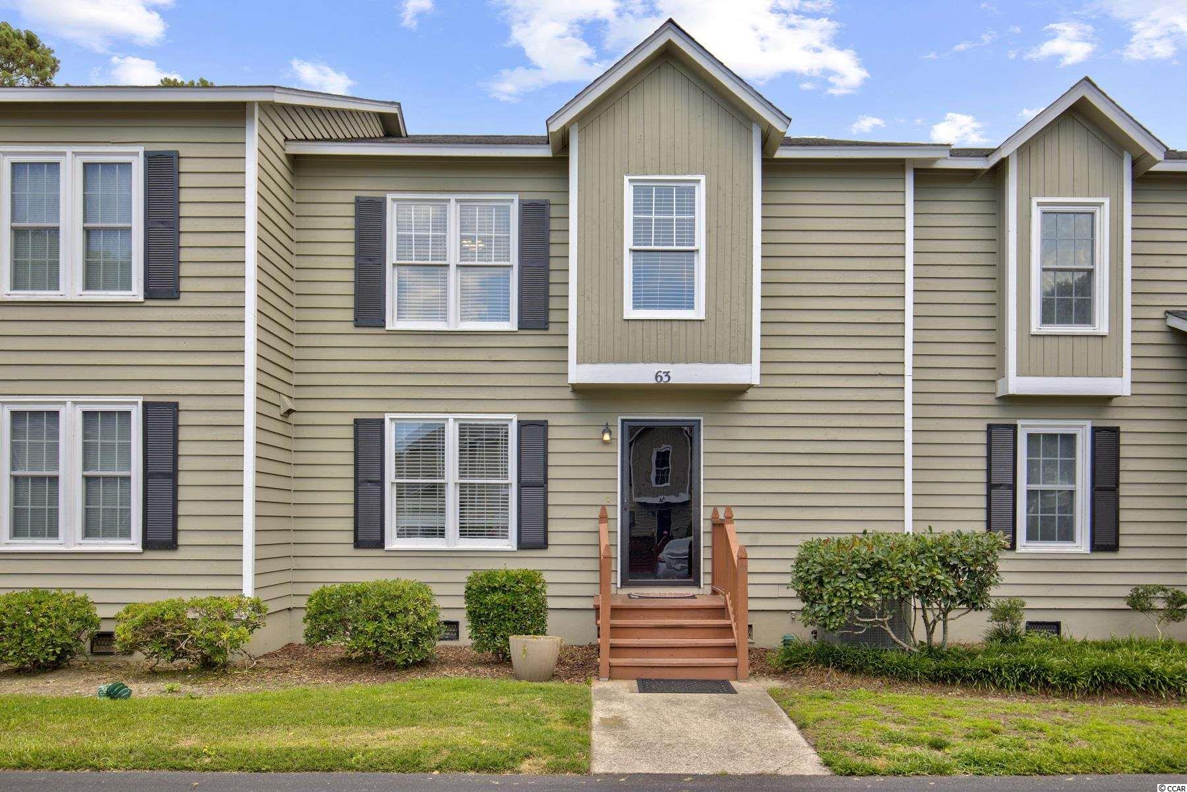
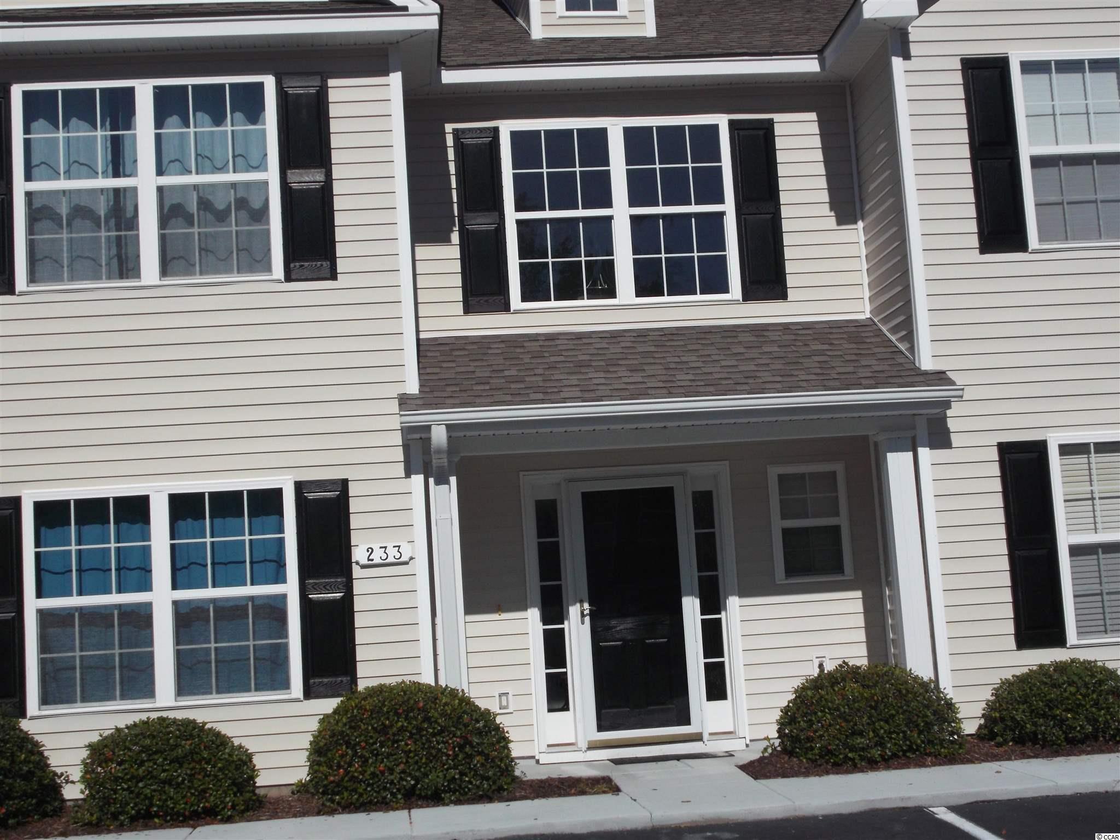
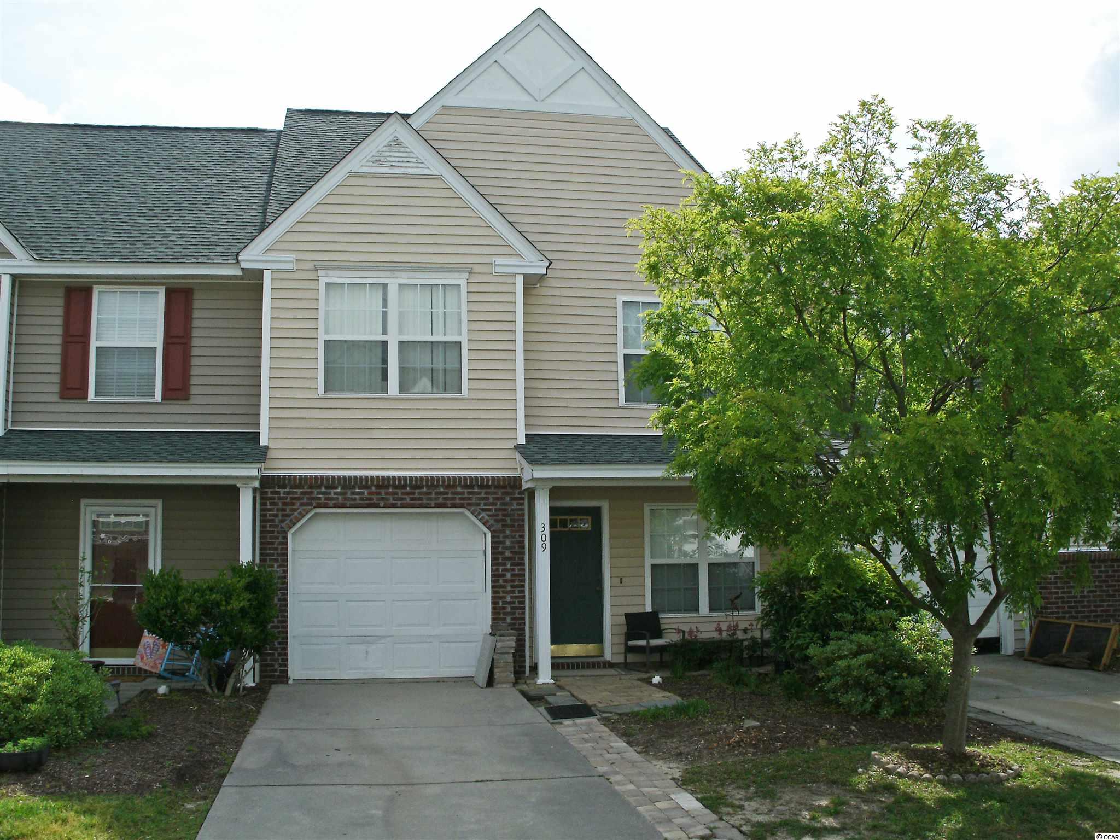
 Provided courtesy of © Copyright 2025 Coastal Carolinas Multiple Listing Service, Inc.®. Information Deemed Reliable but Not Guaranteed. © Copyright 2025 Coastal Carolinas Multiple Listing Service, Inc.® MLS. All rights reserved. Information is provided exclusively for consumers’ personal, non-commercial use, that it may not be used for any purpose other than to identify prospective properties consumers may be interested in purchasing.
Images related to data from the MLS is the sole property of the MLS and not the responsibility of the owner of this website. MLS IDX data last updated on 07-21-2025 11:45 PM EST.
Any images related to data from the MLS is the sole property of the MLS and not the responsibility of the owner of this website.
Provided courtesy of © Copyright 2025 Coastal Carolinas Multiple Listing Service, Inc.®. Information Deemed Reliable but Not Guaranteed. © Copyright 2025 Coastal Carolinas Multiple Listing Service, Inc.® MLS. All rights reserved. Information is provided exclusively for consumers’ personal, non-commercial use, that it may not be used for any purpose other than to identify prospective properties consumers may be interested in purchasing.
Images related to data from the MLS is the sole property of the MLS and not the responsibility of the owner of this website. MLS IDX data last updated on 07-21-2025 11:45 PM EST.
Any images related to data from the MLS is the sole property of the MLS and not the responsibility of the owner of this website.