Myrtle Beach, SC 29588
- 3Beds
- 2Full Baths
- N/AHalf Baths
- 2,100SqFt
- 2006Year Built
- 0.78Acres
- MLS# 1907328
- Residential
- Detached
- Sold
- Approx Time on Market8 months, 1 day
- AreaMyrtle Beach Area--South of 544 & West of 17 Bypass M.i. Horry County
- CountyHorry
- Subdivision Moss Estates
Overview
This single level home has a great floor plan. You will quickly become aware of this as soon as you walk into the foyer. This home is located in the beautiful Moss Estates neighborhood and is on a cul-de-sac providing LOTS of privacy. This .78-acre lot has a 6-zone irrigation system, mature trees and shrubbery which gives you privacy from all sides of the home. This home backs up to a wooded area on which nothing can be built. This lovely home boasts a split bedroom floor plan which is ideal for guests. There are 3 bedrooms and 2 full baths. The master bath is quite roomy allowing for a jetted tub and double sinks. A spacious kitchen has granite counter tops, all stainless steel appliances, a newer microwave, a bar allowing for bar stools and lots of lighting. A breakfast nook is located directly off the kitchen. A nice laundry room with cabinets leads you out to the 2 car garage. There is also a Carolina Room with pocket French doors located directly off the living area and allows for views of the beautiful landscaping and wooded area. A glassed-in 3 seasons room added on the back of this home is 14x26 with beautiful ceramic tile flooring, is comfortable and private and easily accessible from the Carolina Room, kitchen and master bedroom. There is so much to say about this beautiful home. It is tucked away in a quiet area with easy access to Highway 31 and Highway 17 By-pass. The beach is not more than 10-15 minutes away and you are very close to shopping and dining. This home screams comfort.
Sale Info
Listing Date: 04-01-2019
Sold Date: 12-03-2019
Aprox Days on Market:
8 month(s), 1 day(s)
Listing Sold:
5 Year(s), 8 month(s), 2 day(s) ago
Asking Price: $284,900
Selling Price: $267,000
Price Difference:
Reduced By $5,900
Agriculture / Farm
Grazing Permits Blm: ,No,
Horse: No
Grazing Permits Forest Service: ,No,
Grazing Permits Private: ,No,
Irrigation Water Rights: ,No,
Farm Credit Service Incl: ,No,
Crops Included: ,No,
Association Fees / Info
Hoa Frequency: Annually
Hoa Fees: 39
Hoa: 1
Hoa Includes: CommonAreas
Community Features: GolfCartsOK
Assoc Amenities: OwnerAllowedGolfCart, OwnerAllowedMotorcycle, PetRestrictions
Bathroom Info
Total Baths: 2.00
Fullbaths: 2
Bedroom Info
Beds: 3
Building Info
New Construction: No
Levels: One
Year Built: 2006
Mobile Home Remains: ,No,
Zoning: RES
Style: Ranch
Construction Materials: VinylSiding
Buyer Compensation
Exterior Features
Spa: No
Patio and Porch Features: Patio, Porch, Screened
Foundation: Slab
Exterior Features: SprinklerIrrigation, Patio
Financial
Lease Renewal Option: ,No,
Garage / Parking
Parking Capacity: 2
Garage: Yes
Carport: No
Parking Type: Attached, Garage, TwoCarGarage, GarageDoorOpener
Open Parking: No
Attached Garage: Yes
Garage Spaces: 2
Green / Env Info
Interior Features
Floor Cover: Carpet, Tile
Fireplace: No
Laundry Features: WasherHookup
Furnished: Unfurnished
Interior Features: SplitBedrooms, WindowTreatments, BreakfastBar, BedroomonMainLevel, BreakfastArea, EntranceFoyer, StainlessSteelAppliances, SolidSurfaceCounters
Appliances: Dishwasher, Disposal, Microwave, Range, Refrigerator, Dryer, Washer
Lot Info
Lease Considered: ,No,
Lease Assignable: ,No,
Acres: 0.78
Land Lease: No
Lot Description: CulDeSac, OutsideCityLimits
Misc
Pool Private: No
Pets Allowed: OwnerOnly, Yes
Offer Compensation
Other School Info
Property Info
County: Horry
View: No
Senior Community: No
Stipulation of Sale: None
Property Sub Type Additional: Detached
Property Attached: No
Security Features: SmokeDetectors
Disclosures: CovenantsRestrictionsDisclosure,SellerDisclosure
Rent Control: No
Construction: Resale
Room Info
Basement: ,No,
Sold Info
Sold Date: 2019-12-03T00:00:00
Sqft Info
Building Sqft: 2800
Sqft: 2100
Tax Info
Tax Legal Description: Lot 33 Moss Estates
Unit Info
Utilities / Hvac
Heating: Central, Electric
Cooling: CentralAir
Electric On Property: No
Cooling: Yes
Utilities Available: CableAvailable, ElectricityAvailable, PhoneAvailable, SewerAvailable
Heating: Yes
Waterfront / Water
Waterfront: No
Schools
Elem: Burgess Elementary School
Middle: Saint James Middle School
High: Saint James High School
Directions
From my office on 63rd Avenue North in Myrtle Beach you can travel 31 or the Bypass. If you go on 31 exit 544 and head south on 707. Turn left on Lichen Road to a stop sign, turn right and then left into Moss Estates. Go straight until you get to Countess and go R. Home on the cul-de-sac.Courtesy of Beach & Forest Realty
Real Estate Websites by Dynamic IDX, LLC
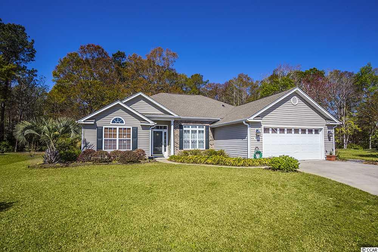
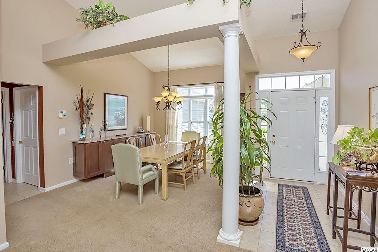
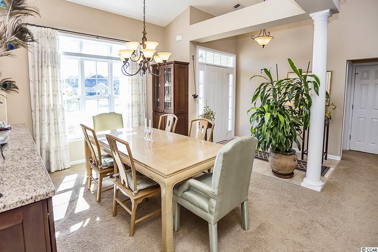
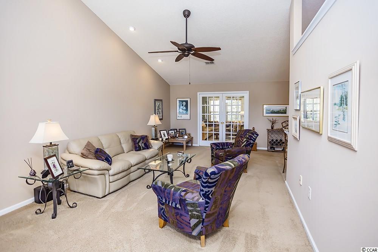
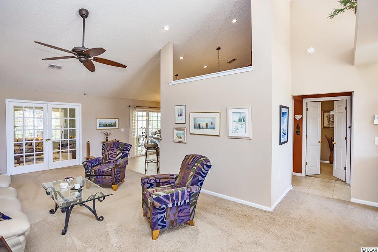
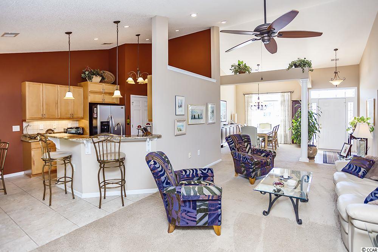
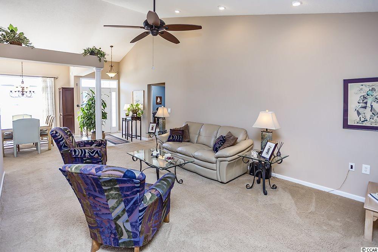
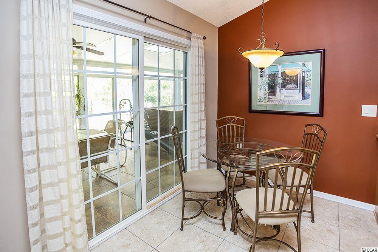
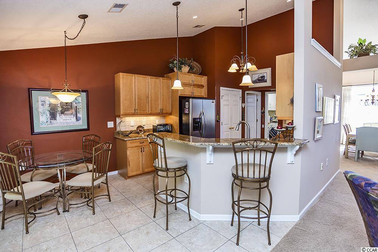
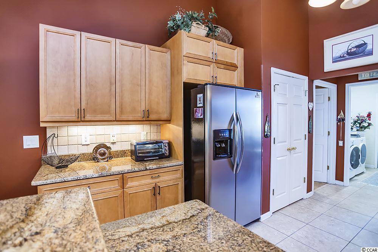
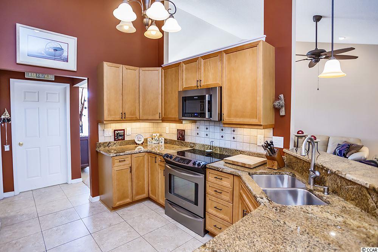
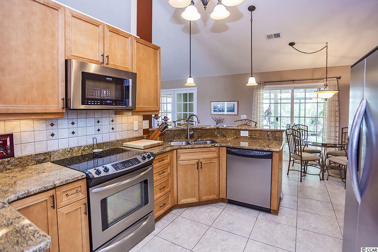
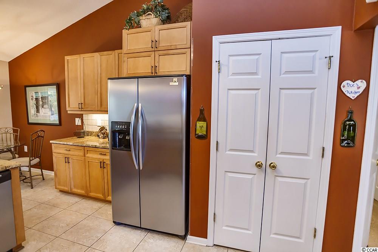
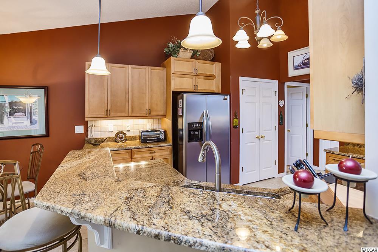
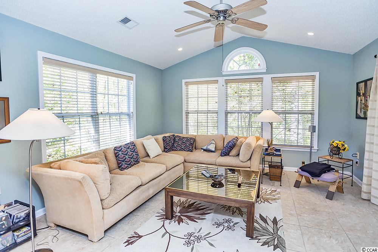
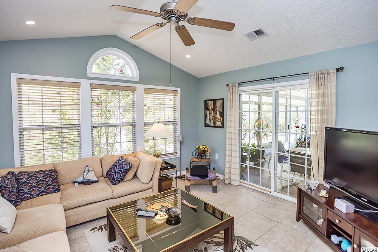
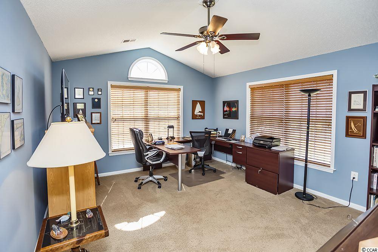
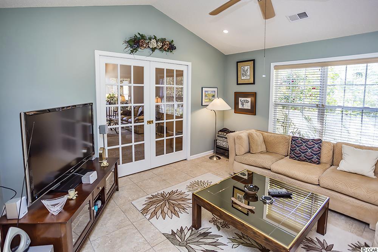
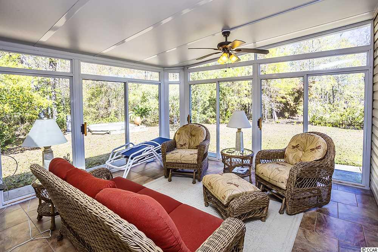
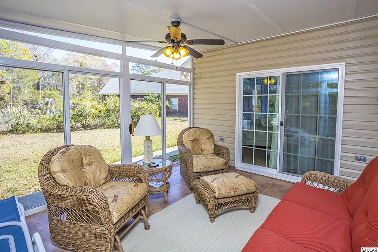
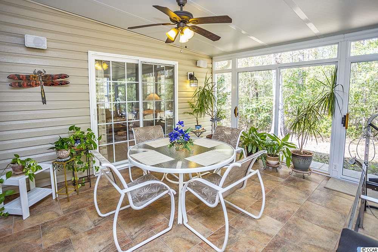
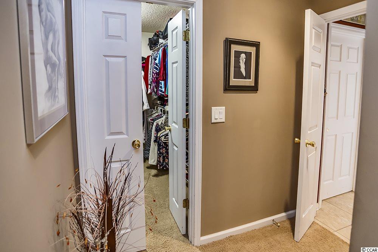
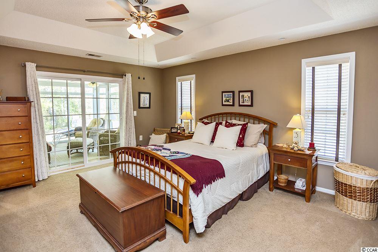
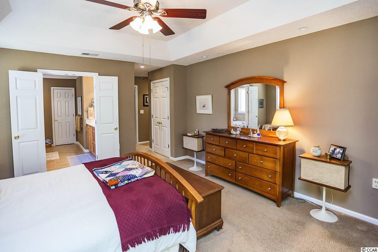
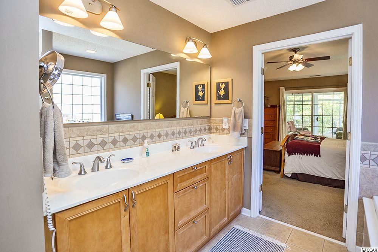
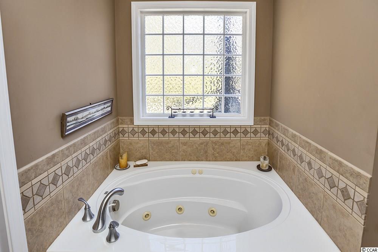
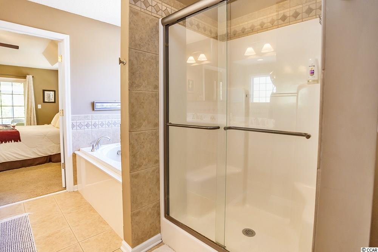
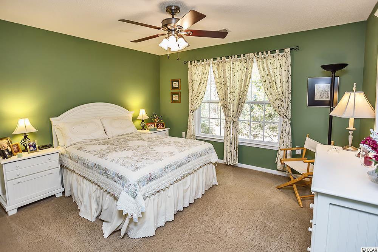
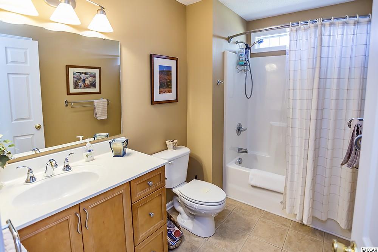
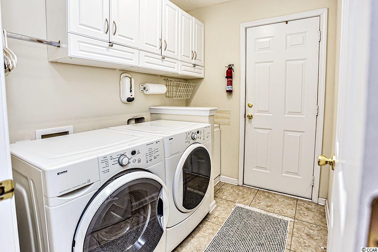
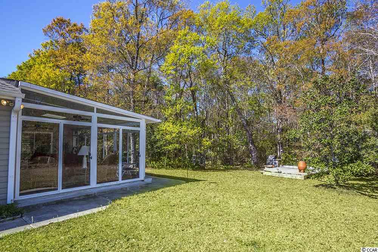
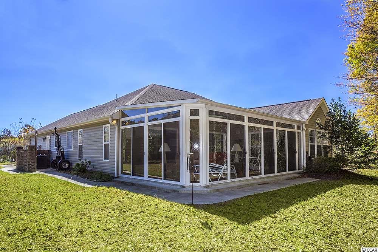
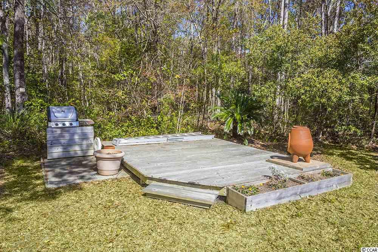
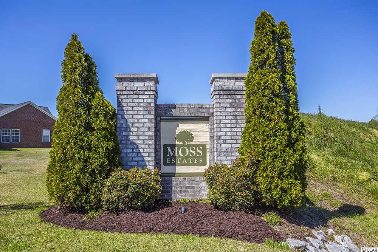
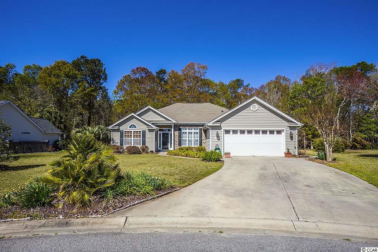
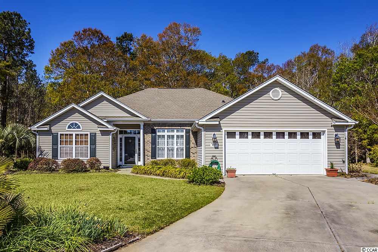
 MLS# 908235
MLS# 908235 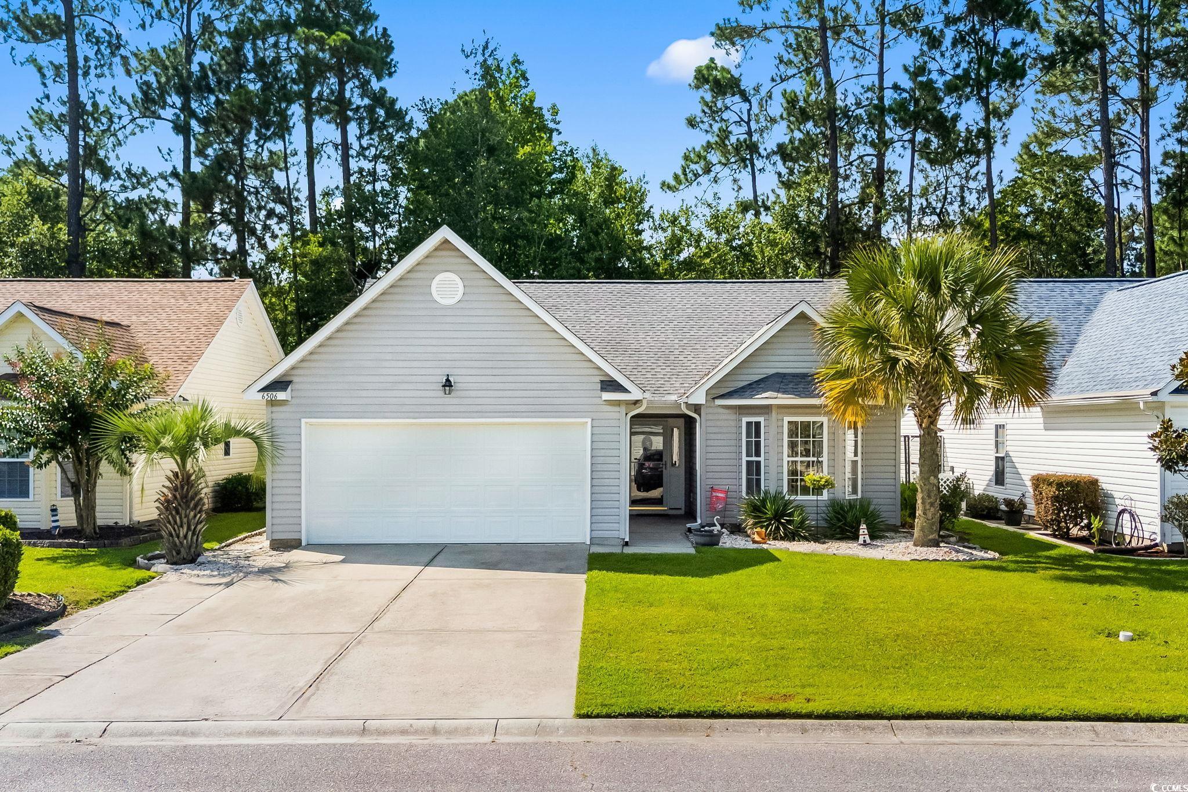
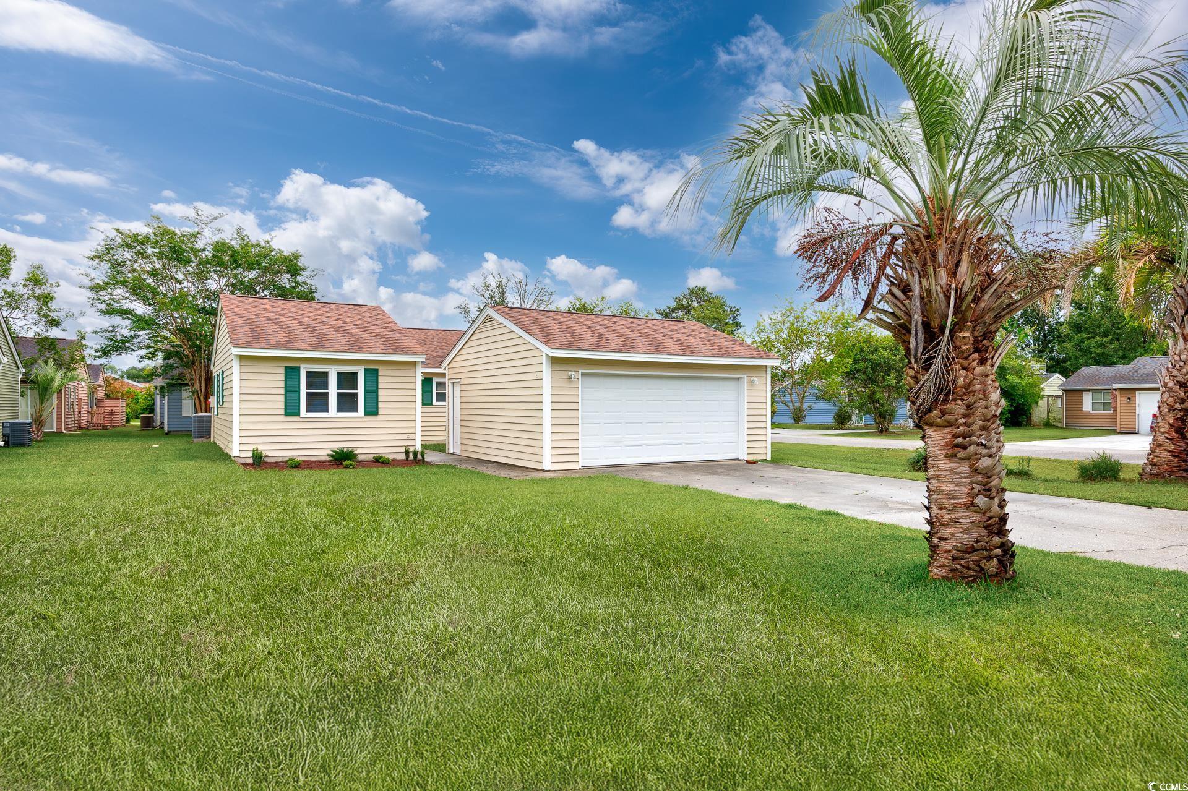
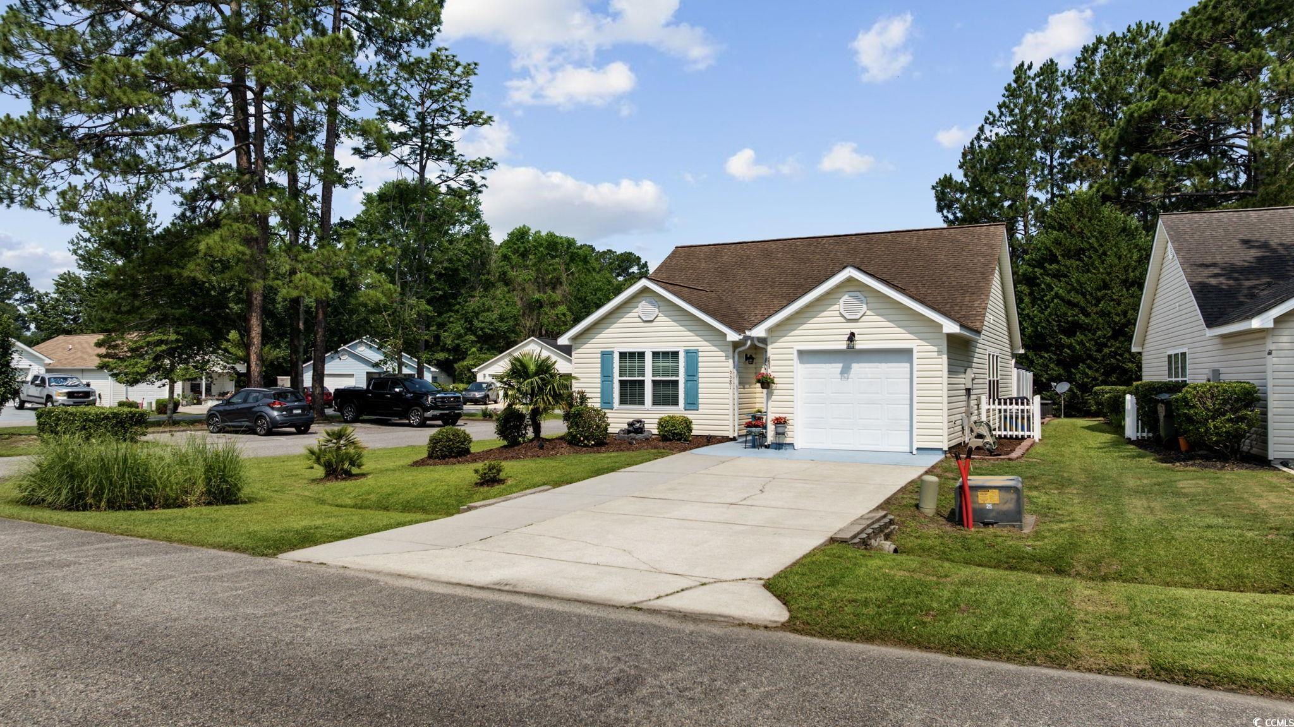
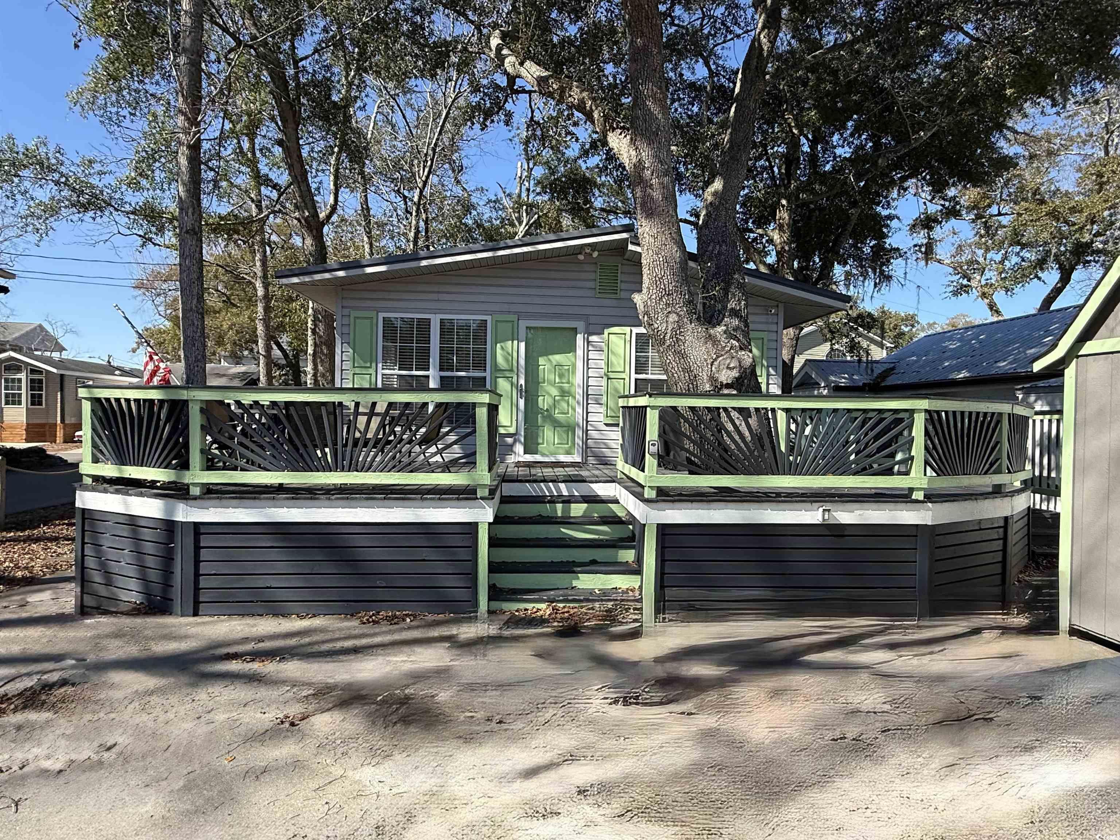
 Provided courtesy of © Copyright 2025 Coastal Carolinas Multiple Listing Service, Inc.®. Information Deemed Reliable but Not Guaranteed. © Copyright 2025 Coastal Carolinas Multiple Listing Service, Inc.® MLS. All rights reserved. Information is provided exclusively for consumers’ personal, non-commercial use, that it may not be used for any purpose other than to identify prospective properties consumers may be interested in purchasing.
Images related to data from the MLS is the sole property of the MLS and not the responsibility of the owner of this website. MLS IDX data last updated on 08-04-2025 11:49 PM EST.
Any images related to data from the MLS is the sole property of the MLS and not the responsibility of the owner of this website.
Provided courtesy of © Copyright 2025 Coastal Carolinas Multiple Listing Service, Inc.®. Information Deemed Reliable but Not Guaranteed. © Copyright 2025 Coastal Carolinas Multiple Listing Service, Inc.® MLS. All rights reserved. Information is provided exclusively for consumers’ personal, non-commercial use, that it may not be used for any purpose other than to identify prospective properties consumers may be interested in purchasing.
Images related to data from the MLS is the sole property of the MLS and not the responsibility of the owner of this website. MLS IDX data last updated on 08-04-2025 11:49 PM EST.
Any images related to data from the MLS is the sole property of the MLS and not the responsibility of the owner of this website.