Myrtle Beach, SC 29577
- 3Beds
- 2Full Baths
- N/AHalf Baths
- 1,618SqFt
- 2019Year Built
- 0.15Acres
- MLS# 1906725
- Residential
- Detached
- Sold
- Approx Time on Market7 months, 20 days
- AreaMyrtle Beach Area--Southern Limit To 10th Ave N
- CountyHorry
- Subdivision Summit At Meridian - Market Common
Overview
This ""SMART HOME"" is connected!!! Lock or unlock your doors, control the temperature of your home and see who is ringing your door bell, all from your smart phone! This is one of the many features this home offers! Outside of home has a high-end feel with Hardie Board siding, brick accent and arched entryway. Enter this 1-story home through an 8' 3/4 light glass front door into the large foyer. Two guest rooms share a bathroom up front, then continue into the open-concept kitchen, living and dining rooms! Oversized granite counter height kitchen island, perfect for entertaining, overlook the family room and dining rooms that come with hardwood floors and, crown molding and 5"" baseboards. The spacious kitchen offers stainless appliances (including gas stove), tiled backsplash, plenty of cabinet and counter space with a large walk-in pantry. Huge owners suite in the back of the home with a great size owners bath that offers double bowl vanity, 5 ft. walk-in shower, soaking tub and large walk-in closet. Sliding doors off the dining area lead to the 8 x 12 covered porch. Home has beautiful hardwood flooring in living areas, tile in bathrooms and laundry, crown molding and tall baseboards. Natural gas neighborhood! The Summit at Meridian is a new community and will offer 200-300 new homes, featuring 11 floor plans both ranch and two story homes. Our home owners will enjoy a gracious pool and hot tub, air conditioned pickle ball court/meeting space, walking trails, and a short golf cart ride to the shops and dining in the Market Common area and the beach. Live like you're on vacation! Photos of home are of a model home of same floor plan in another community and are for presentation only.
Sale Info
Listing Date: 03-25-2019
Sold Date: 11-15-2019
Aprox Days on Market:
7 month(s), 20 day(s)
Listing Sold:
5 Year(s), 8 month(s), 13 day(s) ago
Asking Price: $313,000
Selling Price: $285,525
Price Difference:
Reduced By $13,475
Agriculture / Farm
Grazing Permits Blm: ,No,
Horse: No
Grazing Permits Forest Service: ,No,
Grazing Permits Private: ,No,
Irrigation Water Rights: ,No,
Farm Credit Service Incl: ,No,
Crops Included: ,No,
Association Fees / Info
Hoa Frequency: Monthly
Hoa Fees: 65
Hoa: 1
Hoa Includes: AssociationManagement, CommonAreas, Pools, RecreationFacilities
Community Features: Clubhouse, GolfCartsOK, RecreationArea, LongTermRentalAllowed, Pool
Assoc Amenities: Clubhouse, OwnerAllowedGolfCart, OwnerAllowedMotorcycle
Bathroom Info
Total Baths: 2.00
Fullbaths: 2
Bedroom Info
Beds: 3
Building Info
New Construction: Yes
Levels: One
Year Built: 2019
Mobile Home Remains: ,No,
Zoning: Res
Style: Ranch
Development Status: NewConstruction
Construction Materials: HardiPlankType, Masonry
Buyer Compensation
Exterior Features
Spa: No
Patio and Porch Features: RearPorch
Pool Features: Community, OutdoorPool
Foundation: Slab
Exterior Features: Porch
Financial
Lease Renewal Option: ,No,
Garage / Parking
Parking Capacity: 4
Garage: Yes
Carport: No
Parking Type: Attached, Garage, TwoCarGarage, GarageDoorOpener
Open Parking: No
Attached Garage: Yes
Garage Spaces: 2
Green / Env Info
Green Energy Efficient: Doors, Windows
Interior Features
Floor Cover: Carpet, Tile, Wood
Door Features: InsulatedDoors
Fireplace: No
Laundry Features: WasherHookup
Interior Features: SplitBedrooms, BreakfastBar, BedroomonMainLevel, EntranceFoyer, KitchenIsland, StainlessSteelAppliances, SolidSurfaceCounters
Appliances: Dishwasher, Disposal, Microwave, Range
Lot Info
Lease Considered: ,No,
Lease Assignable: ,No,
Acres: 0.15
Land Lease: No
Misc
Pool Private: No
Offer Compensation
Other School Info
Property Info
County: Horry
View: No
Senior Community: No
Stipulation of Sale: None
Property Sub Type Additional: Detached
Property Attached: No
Security Features: SmokeDetectors
Disclosures: CovenantsRestrictionsDisclosure
Rent Control: No
Construction: NeverOccupied
Room Info
Basement: ,No,
Sold Info
Sold Date: 2019-11-15T00:00:00
Sqft Info
Building Sqft: 2181
Sqft: 1618
Tax Info
Tax Legal Description: Lot 12 Phase 1
Unit Info
Utilities / Hvac
Heating: Central, Electric, Gas
Cooling: CentralAir
Electric On Property: No
Cooling: Yes
Utilities Available: CableAvailable, ElectricityAvailable, NaturalGasAvailable, PhoneAvailable, SewerAvailable, UndergroundUtilities, WaterAvailable
Heating: Yes
Water Source: Public
Waterfront / Water
Waterfront: No
Schools
Elem: Myrtle Beach Primary School
Middle: Myrtle Beach Intermediate
High: Myrtle Beach High School
Directions
Meridian community is located off 17 bypass. From Hwy 17Bypass, turn onto Farrow parkway, then take 1st left onto Fred Nash Blvd near Walmart. Go straight through round-a-bout and straight at stop sign, follow Fred Nash to Meridian entrance on right. Models are ahead and to the right on Skylar Drive.Courtesy of Dr Horton
Real Estate Websites by Dynamic IDX, LLC
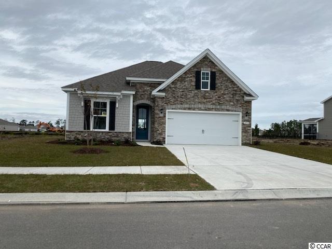
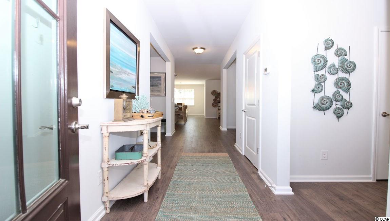
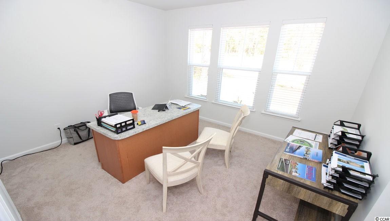
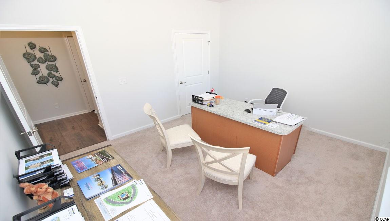
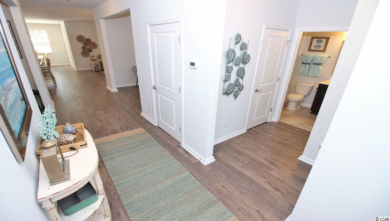
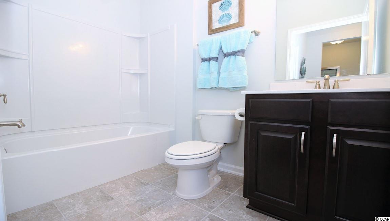
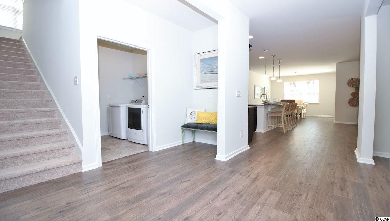
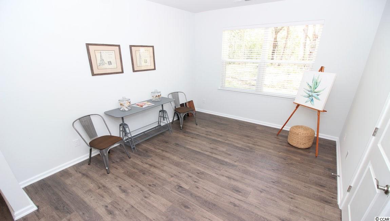
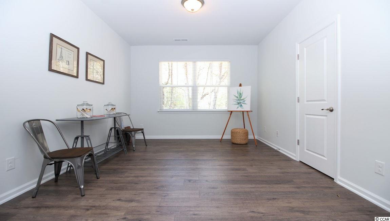
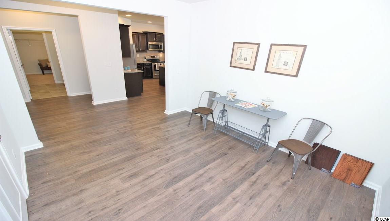
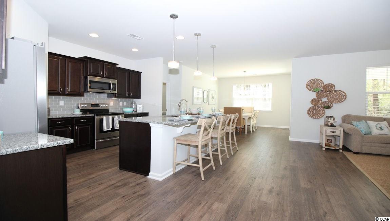
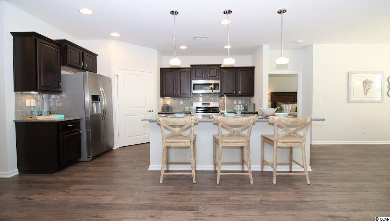
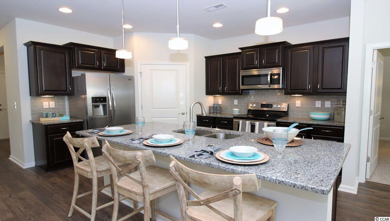
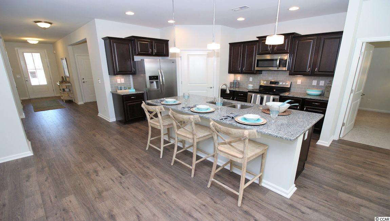
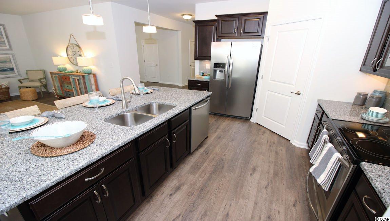
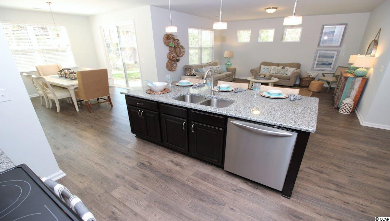
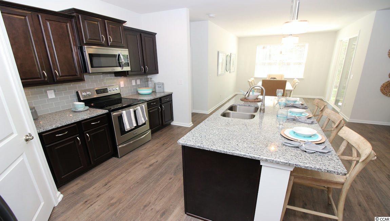
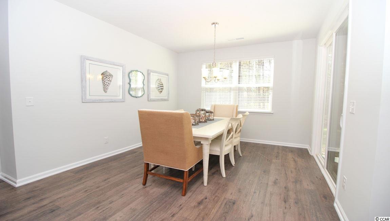
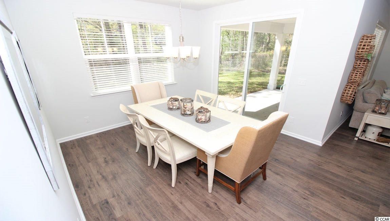
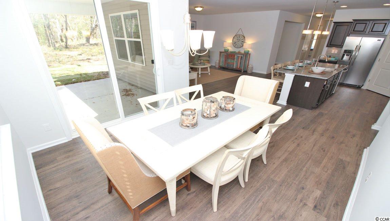
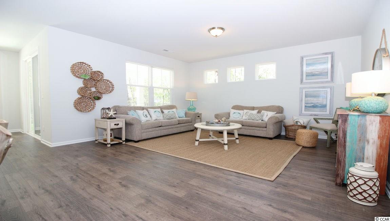
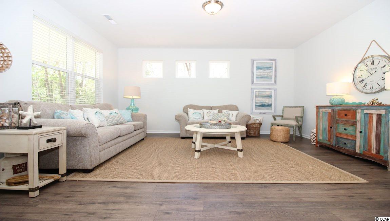
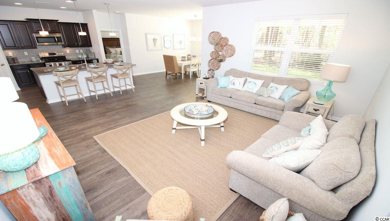
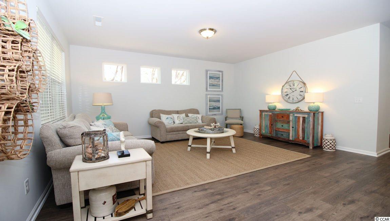
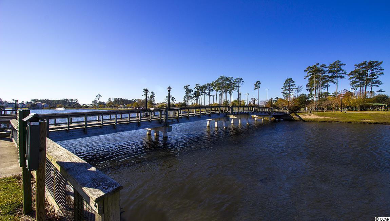
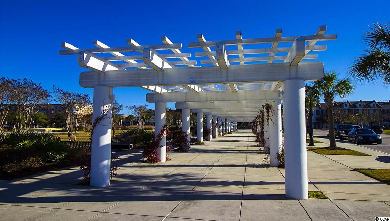
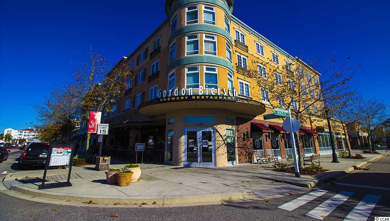
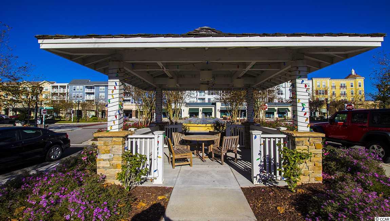
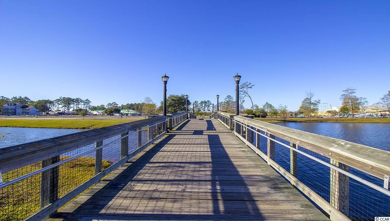
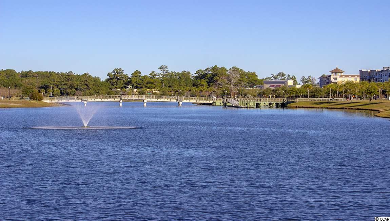
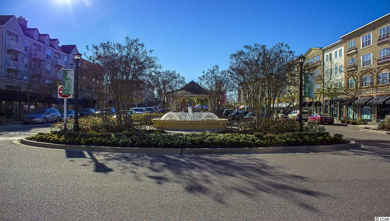
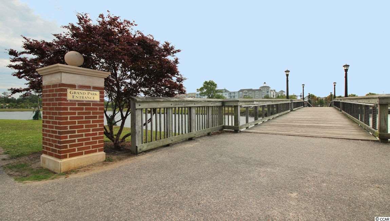
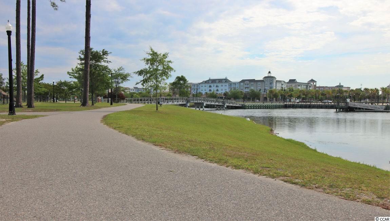
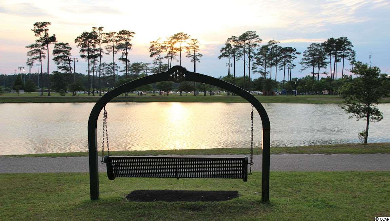
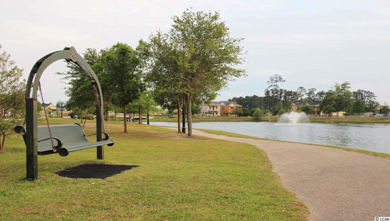
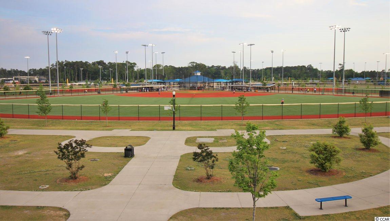
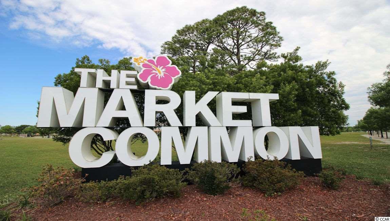
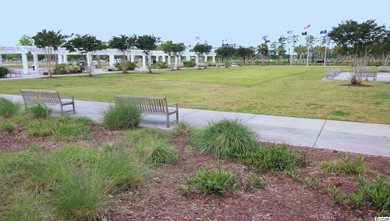
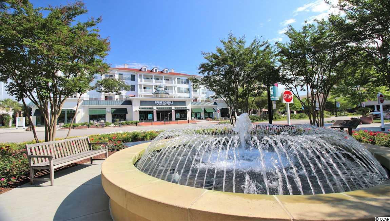
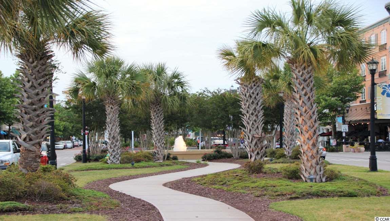
 MLS# 911871
MLS# 911871 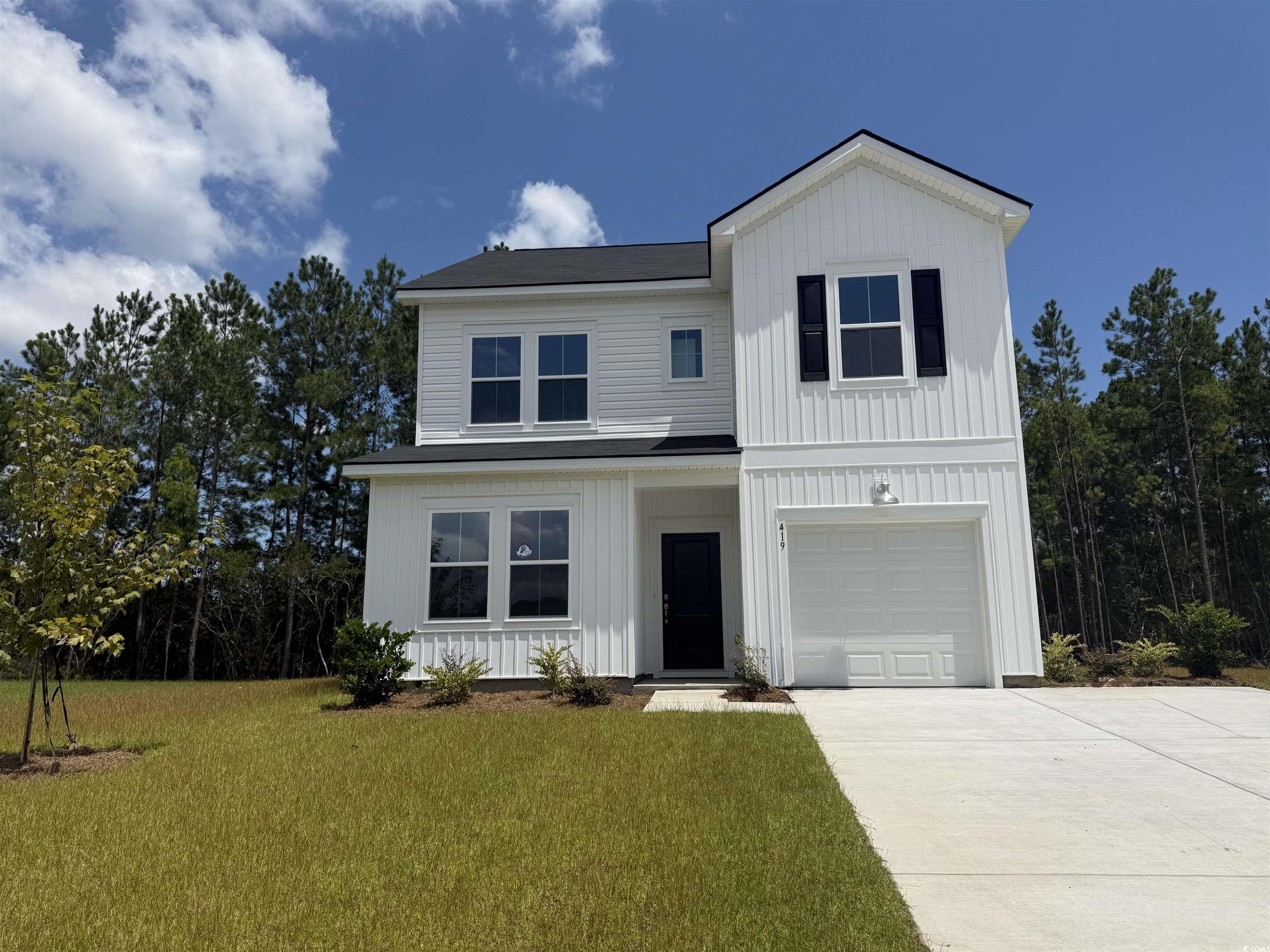
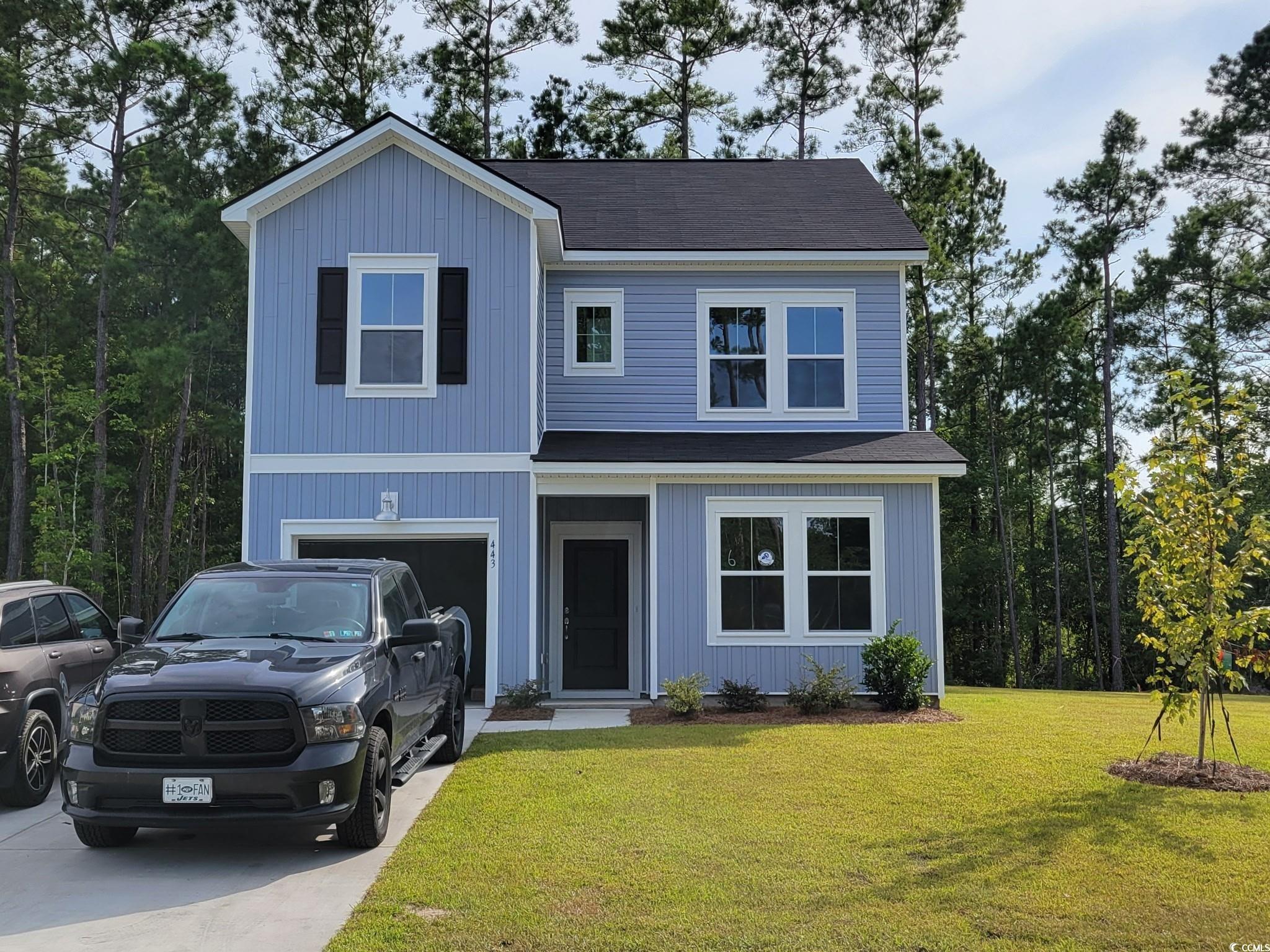
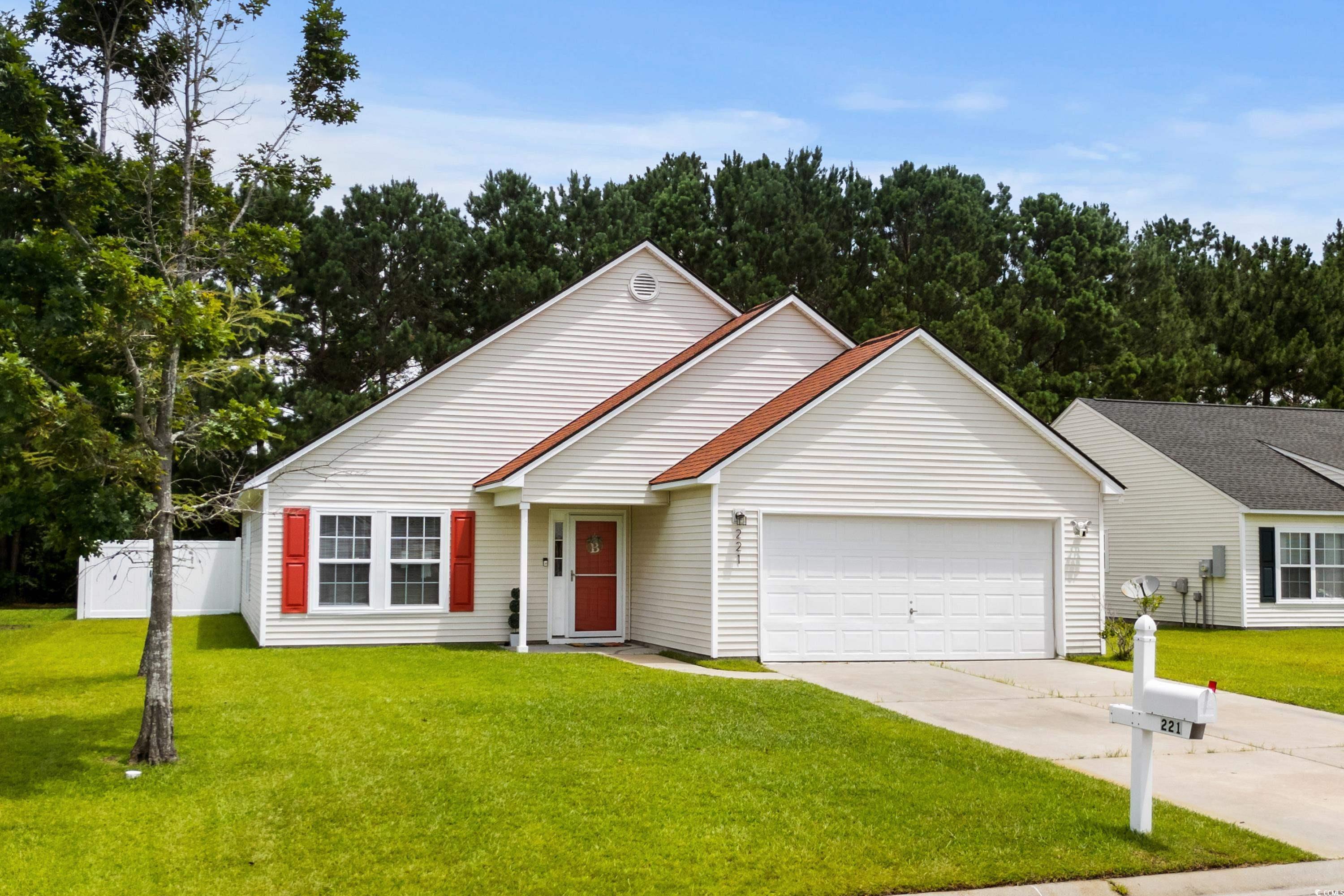
 Provided courtesy of © Copyright 2025 Coastal Carolinas Multiple Listing Service, Inc.®. Information Deemed Reliable but Not Guaranteed. © Copyright 2025 Coastal Carolinas Multiple Listing Service, Inc.® MLS. All rights reserved. Information is provided exclusively for consumers’ personal, non-commercial use, that it may not be used for any purpose other than to identify prospective properties consumers may be interested in purchasing.
Images related to data from the MLS is the sole property of the MLS and not the responsibility of the owner of this website. MLS IDX data last updated on 07-28-2025 12:36 PM EST.
Any images related to data from the MLS is the sole property of the MLS and not the responsibility of the owner of this website.
Provided courtesy of © Copyright 2025 Coastal Carolinas Multiple Listing Service, Inc.®. Information Deemed Reliable but Not Guaranteed. © Copyright 2025 Coastal Carolinas Multiple Listing Service, Inc.® MLS. All rights reserved. Information is provided exclusively for consumers’ personal, non-commercial use, that it may not be used for any purpose other than to identify prospective properties consumers may be interested in purchasing.
Images related to data from the MLS is the sole property of the MLS and not the responsibility of the owner of this website. MLS IDX data last updated on 07-28-2025 12:36 PM EST.
Any images related to data from the MLS is the sole property of the MLS and not the responsibility of the owner of this website.