Longs, SC 29568
- 3Beds
- 2Full Baths
- N/AHalf Baths
- 2,301SqFt
- 2018Year Built
- 0.24Acres
- MLS# 1906022
- Residential
- Detached
- Sold
- Approx Time on Market4 months, 9 days
- AreaLoris To Longs Area--North of 9 Between Loris & Longs
- CountyHorry
- Subdivision Arbor Glen
Overview
If you are looking for an open floor plan this is your home! Walking in, the foyer opens into the dining area and great room which is laid with 5"" hardwood flooring. The great room has added recessed lighting with views into the main living areas. The interior of the home is painted with a custom gray color which includes the garage. The kitchen features level 2 linen colored cabinets detailed with crown molding and under cabinet lighting. Extra pendant lights hang over the breakfast bar. The master suite is located on the first floor with a trey ceiling and ceiling fan/light combo. The master bath features a comfort height toilet, a raised height vanity and a level two walk in tile shower that matches the tile flooring. The shower door is a brushed nickel finish. The two large guest bedrooms are pre-wired for a ceiling fan that can be installed later. Additional upgrades in this home includes satin nickel plumbing fixtures and accessories, gutters on the entire home, a 4' extended garage, an extended covered porch, an upstairs bonus room for a man/women retreat and so much more! Don't forget about the beautiful private wooded backyard! The community pool is complete and its only 2 lots from this home! Arbor Glen is away from the hustle and bustle of the beach but located near convenience stores, gas stations, a post office and Food Lion. The beach itself is only about a 15 minute ride.
Sale Info
Listing Date: 03-15-2019
Sold Date: 07-25-2019
Aprox Days on Market:
4 month(s), 9 day(s)
Listing Sold:
6 Year(s), 11 day(s) ago
Asking Price: $255,500
Selling Price: $245,500
Price Difference:
Reduced By $5,000
Agriculture / Farm
Grazing Permits Blm: ,No,
Horse: No
Grazing Permits Forest Service: ,No,
Grazing Permits Private: ,No,
Irrigation Water Rights: ,No,
Farm Credit Service Incl: ,No,
Crops Included: ,No,
Association Fees / Info
Hoa Frequency: Monthly
Hoa Fees: 31
Hoa: 1
Hoa Includes: AssociationManagement, CommonAreas, LegalAccounting, Pools
Community Features: GolfCartsOK, LongTermRentalAllowed, Pool
Assoc Amenities: OwnerAllowedGolfCart, OwnerAllowedMotorcycle
Bathroom Info
Total Baths: 2.00
Fullbaths: 2
Bedroom Info
Beds: 3
Building Info
New Construction: Yes
Levels: One
Year Built: 2018
Mobile Home Remains: ,No,
Zoning: RES
Style: Ranch
Development Status: NewConstruction
Construction Materials: VinylSiding, WoodFrame
Buyer Compensation
Exterior Features
Spa: No
Patio and Porch Features: RearPorch, FrontPorch
Pool Features: Community, OutdoorPool
Foundation: Slab
Exterior Features: SprinklerIrrigation, Porch
Financial
Lease Renewal Option: ,No,
Garage / Parking
Parking Capacity: 4
Garage: Yes
Carport: No
Parking Type: Attached, Garage, TwoCarGarage, GarageDoorOpener
Open Parking: No
Attached Garage: Yes
Garage Spaces: 2
Green / Env Info
Green Energy Efficient: Doors, Windows
Interior Features
Floor Cover: Carpet, Tile, Wood
Door Features: InsulatedDoors
Fireplace: No
Laundry Features: WasherHookup
Furnished: Unfurnished
Interior Features: BreakfastBar, BedroomonMainLevel, BreakfastArea, EntranceFoyer, StainlessSteelAppliances, SolidSurfaceCounters
Appliances: Dishwasher, Disposal, Microwave, Range, Refrigerator, Dryer, Washer
Lot Info
Lease Considered: ,No,
Lease Assignable: ,No,
Acres: 0.24
Land Lease: No
Lot Description: OutsideCityLimits, Rectangular
Misc
Pool Private: No
Offer Compensation
Other School Info
Property Info
County: Horry
View: No
Senior Community: No
Stipulation of Sale: None
Property Sub Type Additional: Detached
Property Attached: No
Disclosures: CovenantsRestrictionsDisclosure
Rent Control: No
Construction: NeverOccupied
Room Info
Basement: ,No,
Sold Info
Sold Date: 2019-07-25T00:00:00
Sqft Info
Building Sqft: 3101
Sqft: 2301
Tax Info
Tax Legal Description: ARBOR GLEN PH-2A; LOT 102
Unit Info
Utilities / Hvac
Heating: Central, Electric
Cooling: CentralAir
Electric On Property: No
Cooling: Yes
Utilities Available: CableAvailable, ElectricityAvailable, Other, PhoneAvailable, SewerAvailable, UndergroundUtilities, WaterAvailable
Heating: Yes
Water Source: Public
Waterfront / Water
Waterfront: No
Directions
From Hwy # 31 drive 5.8 miles West on Hwy #9, turn right at the light where Highway 9 crosses Highway # 905. Turn right onto 905 and travel 1.8 miles.Courtesy of Keller Williams Oak And Ocean
Real Estate Websites by Dynamic IDX, LLC
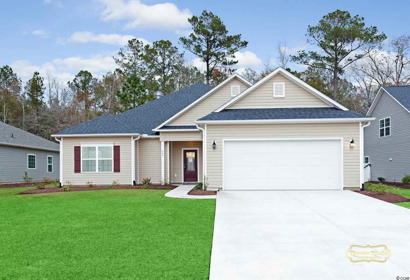
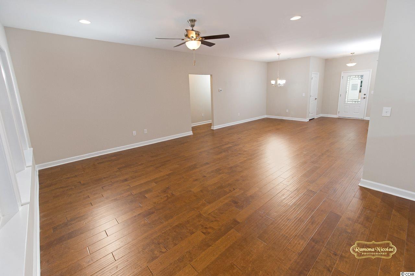
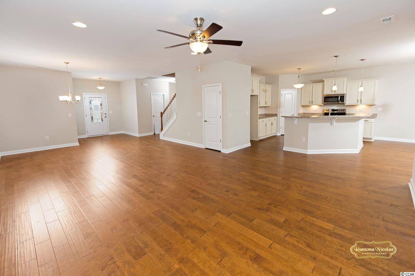
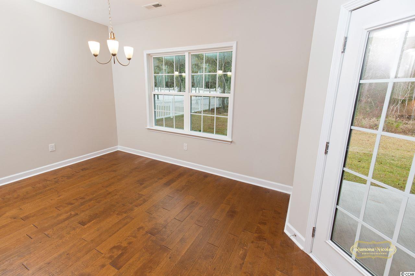
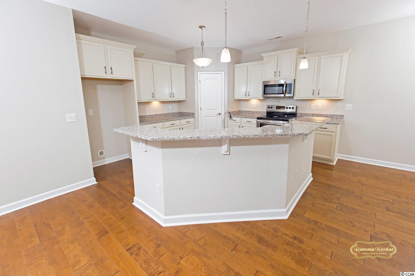
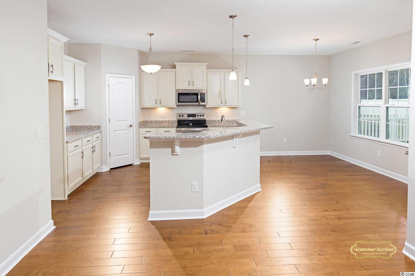
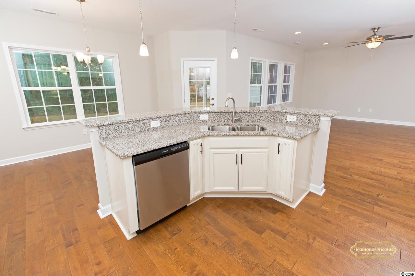
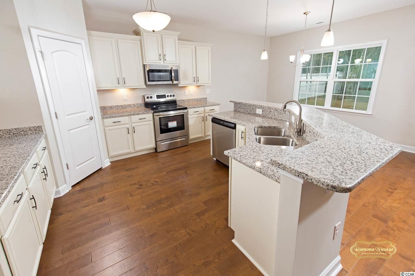
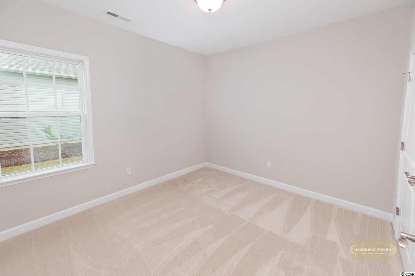
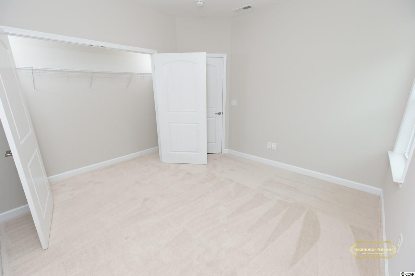
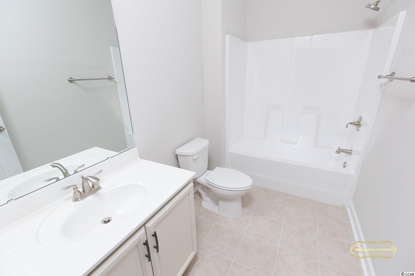
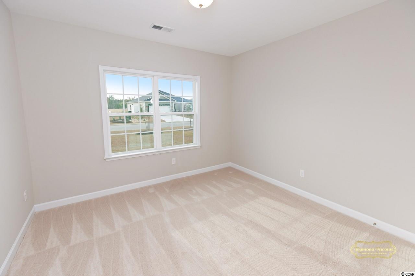
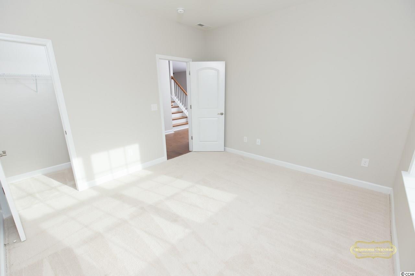
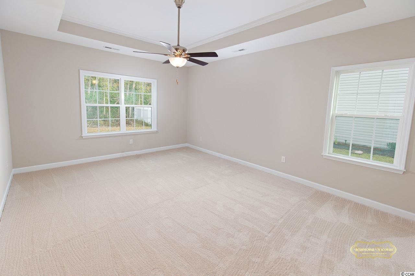
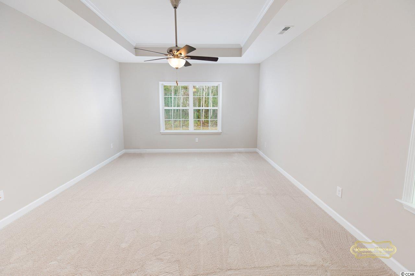
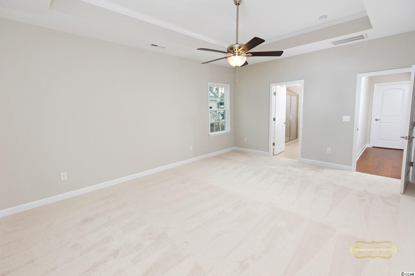
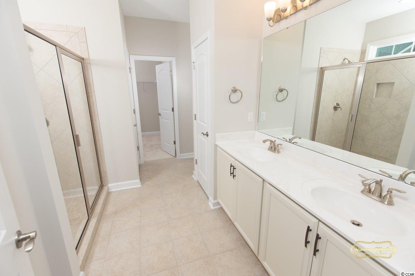
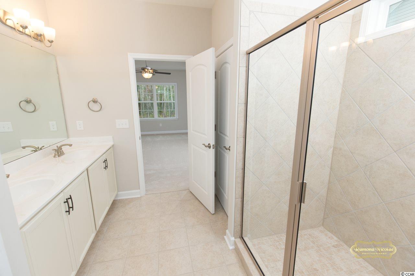
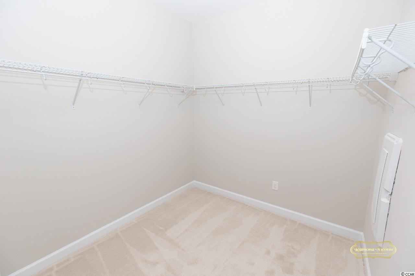
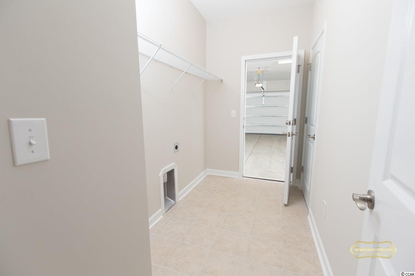
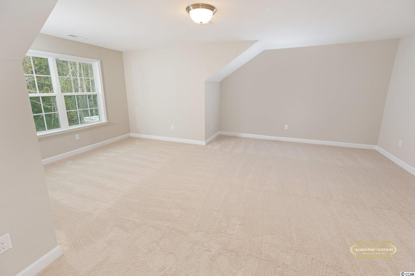
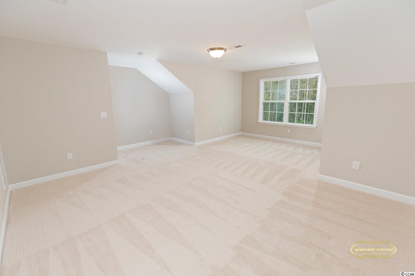
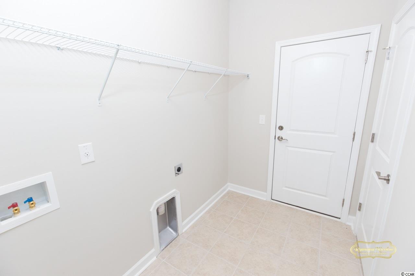
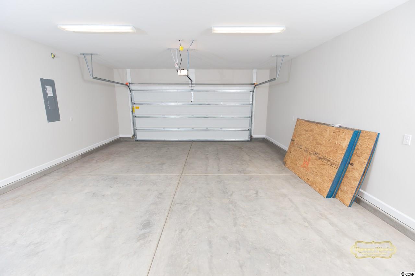
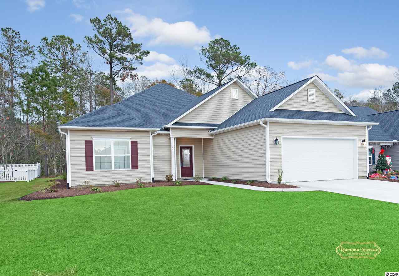
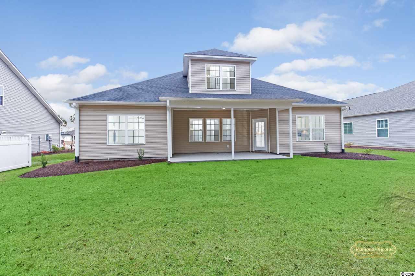
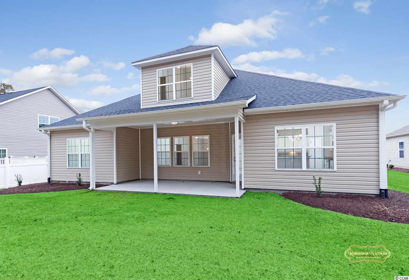
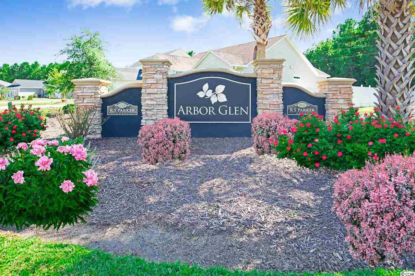
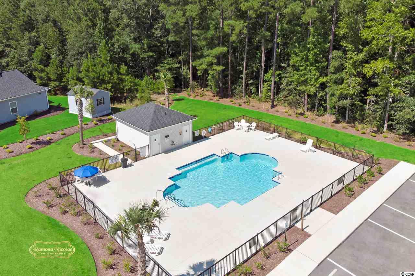
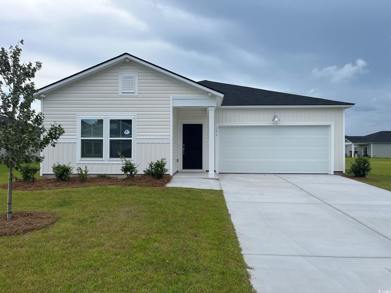
 MLS# 2513986
MLS# 2513986 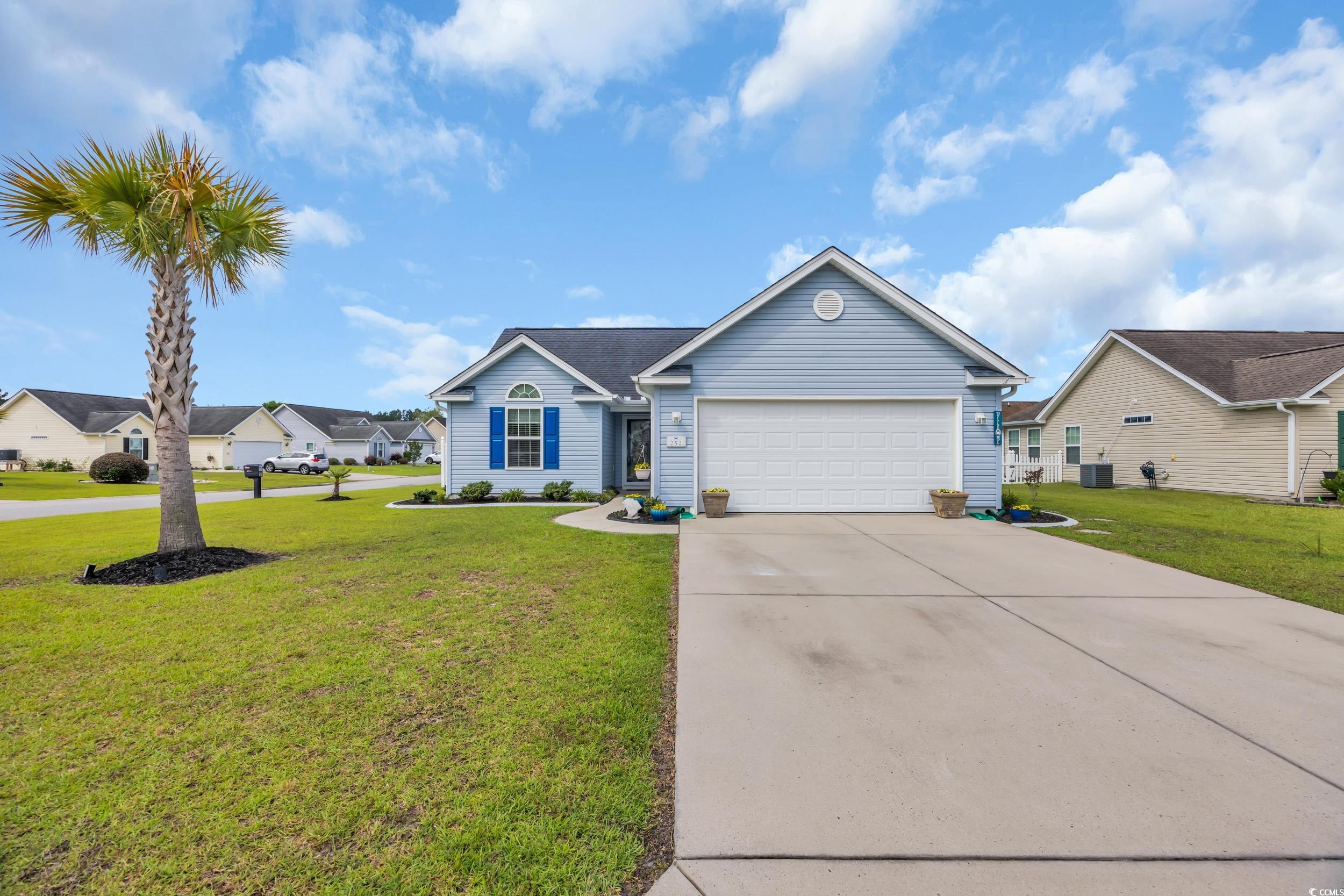
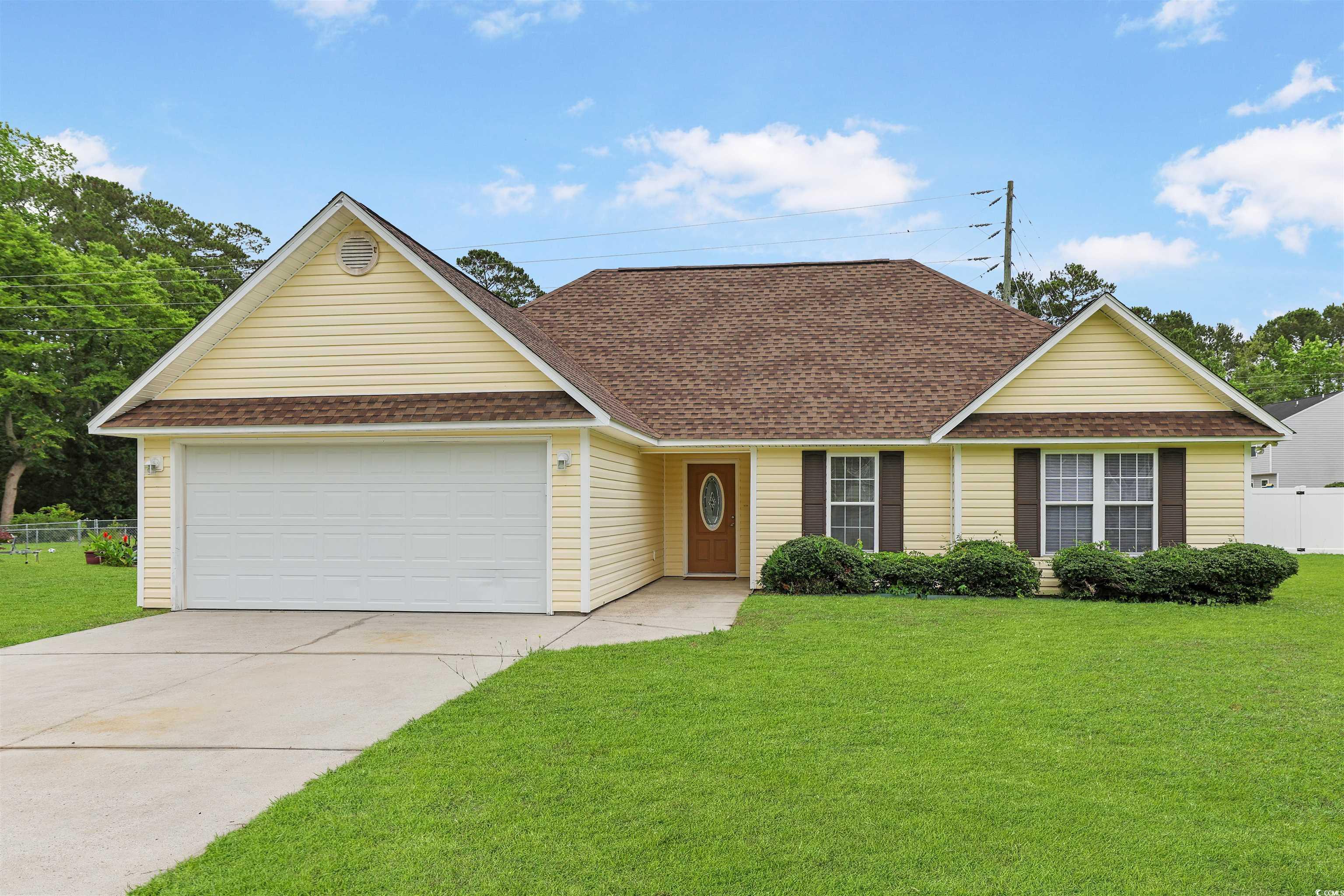
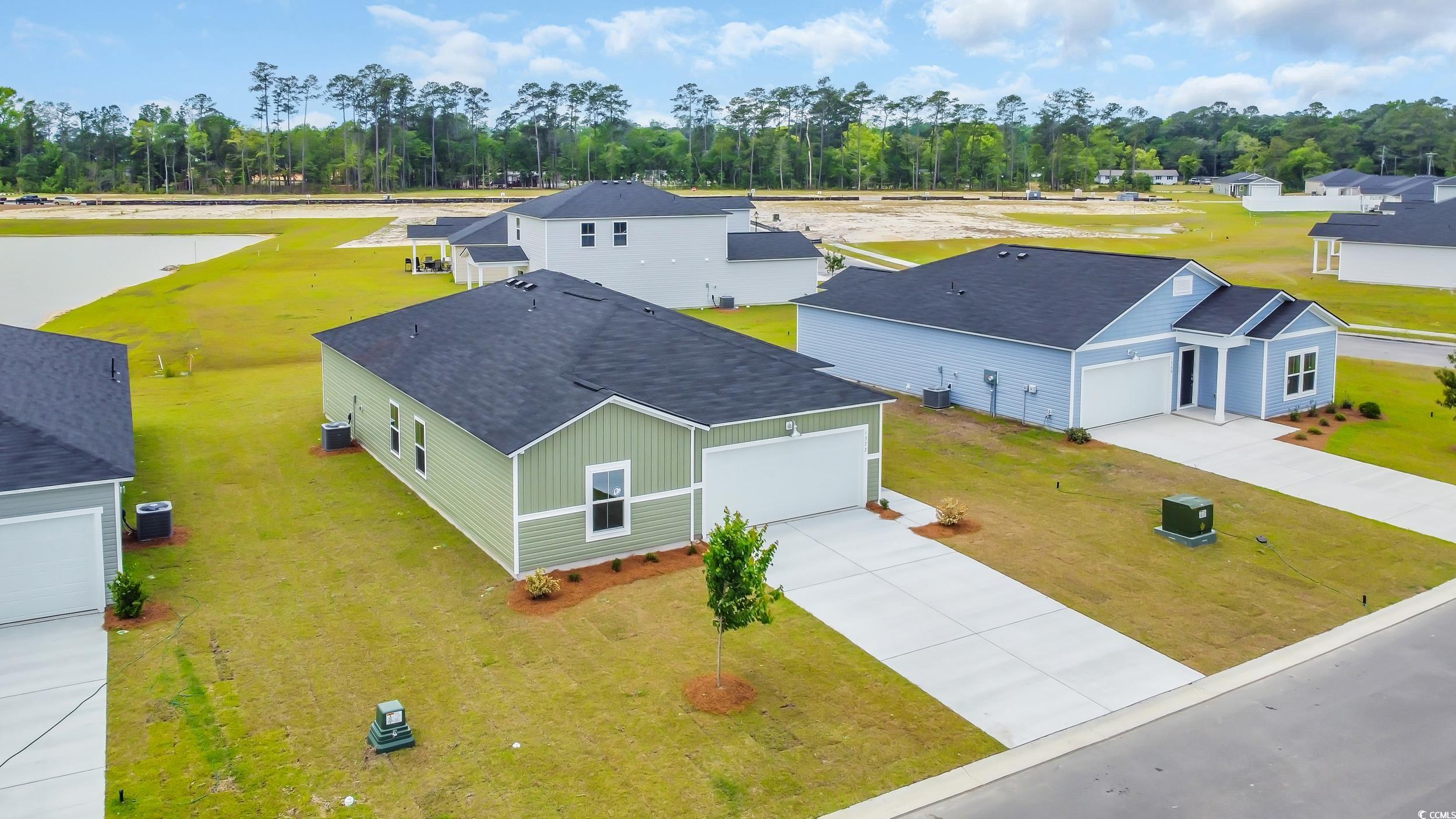

 Provided courtesy of © Copyright 2025 Coastal Carolinas Multiple Listing Service, Inc.®. Information Deemed Reliable but Not Guaranteed. © Copyright 2025 Coastal Carolinas Multiple Listing Service, Inc.® MLS. All rights reserved. Information is provided exclusively for consumers’ personal, non-commercial use, that it may not be used for any purpose other than to identify prospective properties consumers may be interested in purchasing.
Images related to data from the MLS is the sole property of the MLS and not the responsibility of the owner of this website. MLS IDX data last updated on 08-05-2025 9:15 PM EST.
Any images related to data from the MLS is the sole property of the MLS and not the responsibility of the owner of this website.
Provided courtesy of © Copyright 2025 Coastal Carolinas Multiple Listing Service, Inc.®. Information Deemed Reliable but Not Guaranteed. © Copyright 2025 Coastal Carolinas Multiple Listing Service, Inc.® MLS. All rights reserved. Information is provided exclusively for consumers’ personal, non-commercial use, that it may not be used for any purpose other than to identify prospective properties consumers may be interested in purchasing.
Images related to data from the MLS is the sole property of the MLS and not the responsibility of the owner of this website. MLS IDX data last updated on 08-05-2025 9:15 PM EST.
Any images related to data from the MLS is the sole property of the MLS and not the responsibility of the owner of this website.